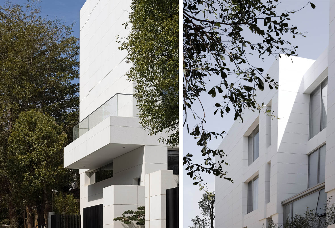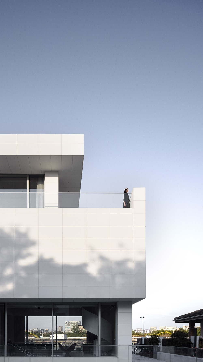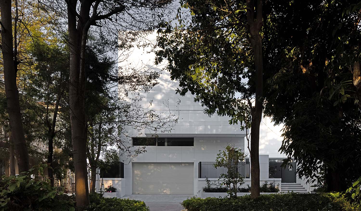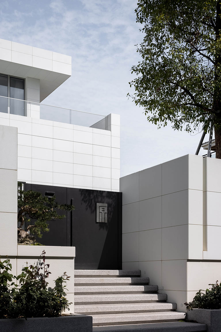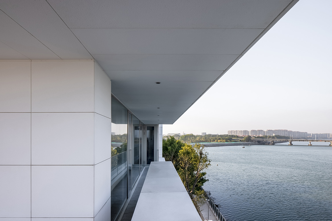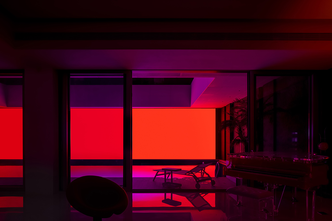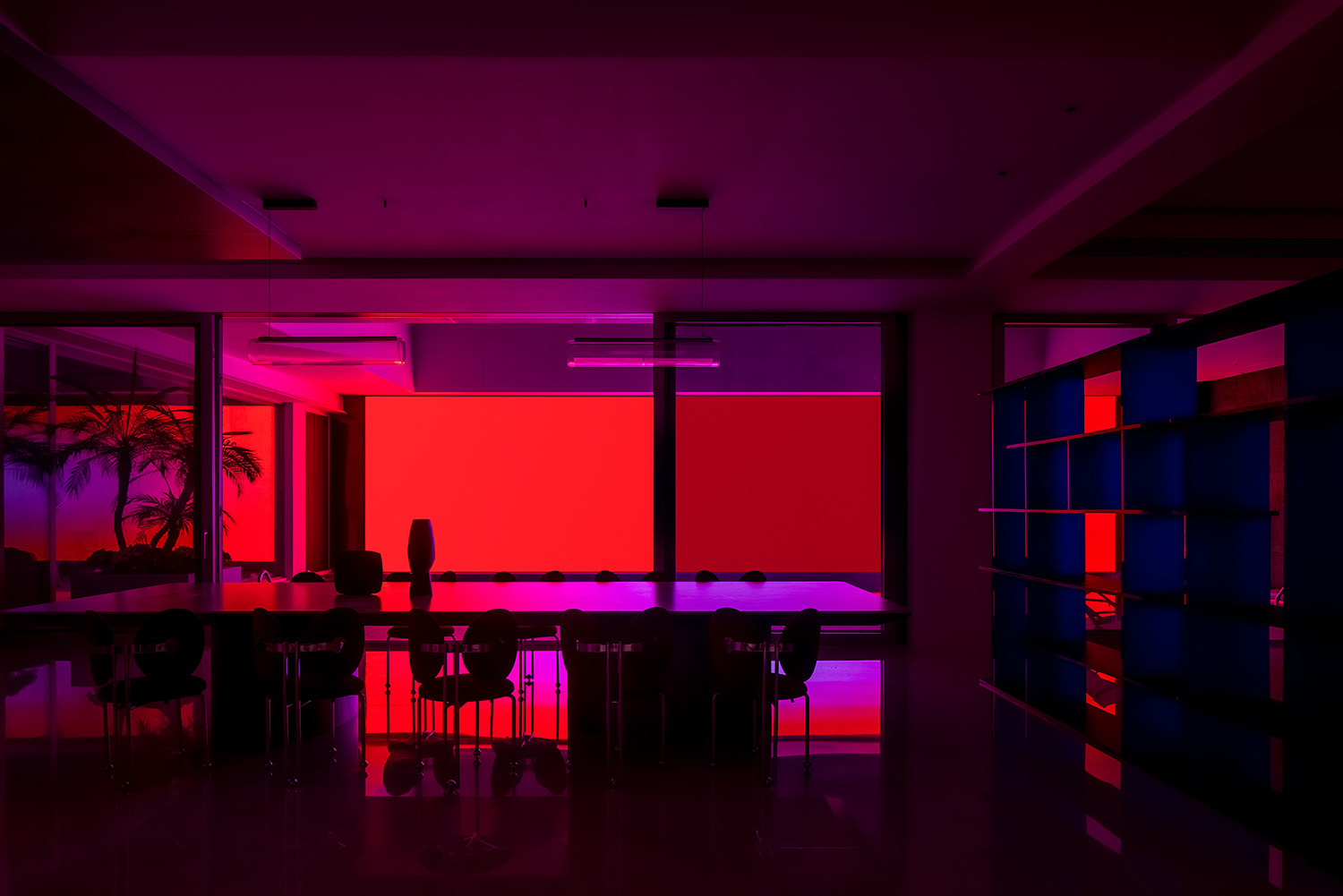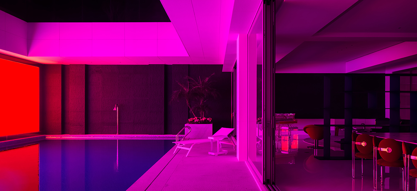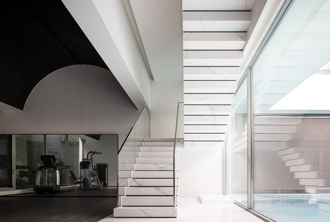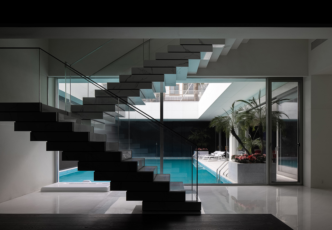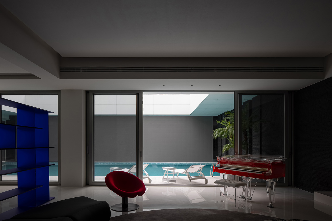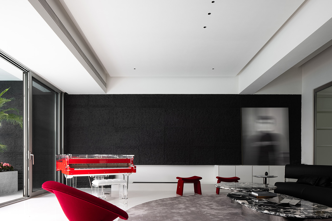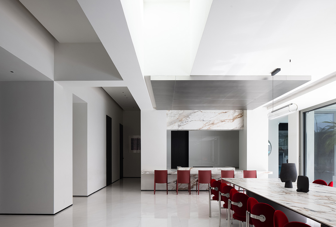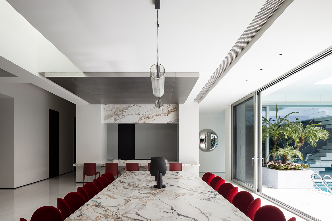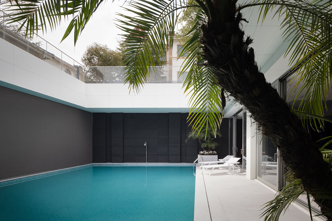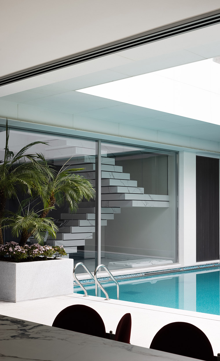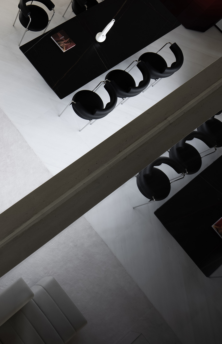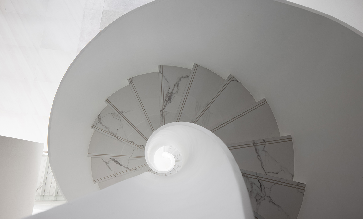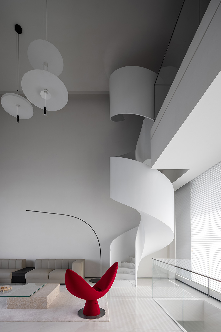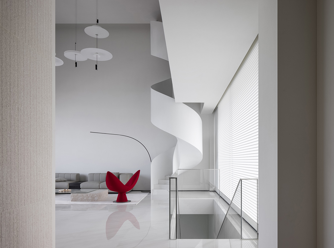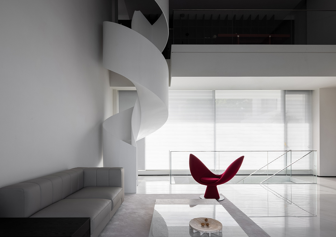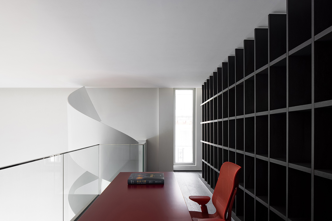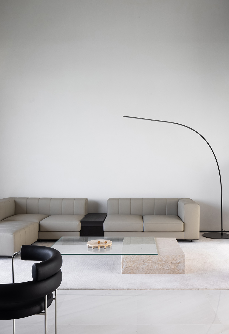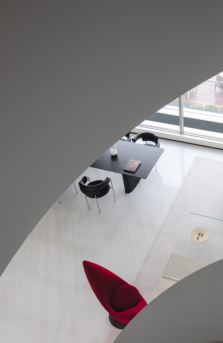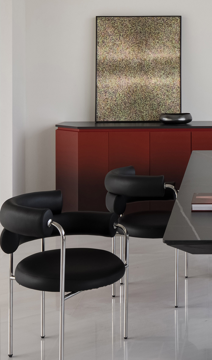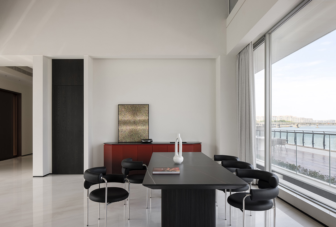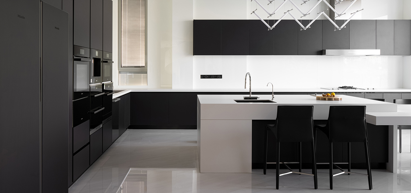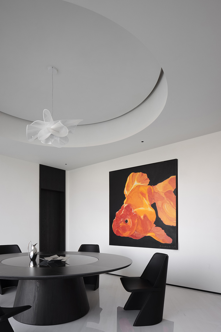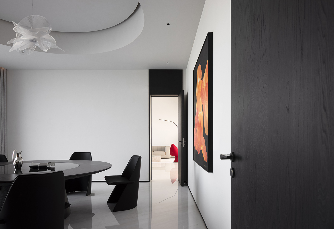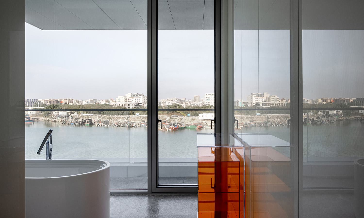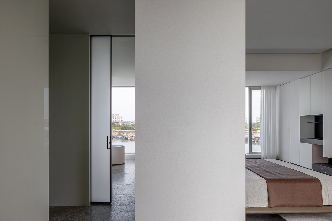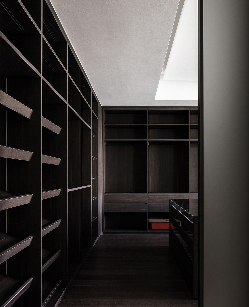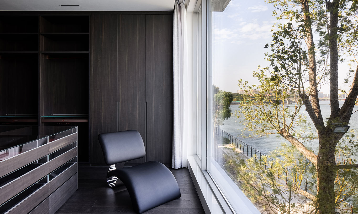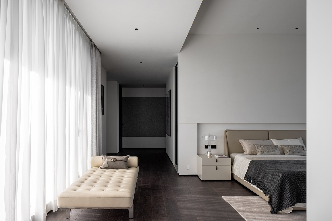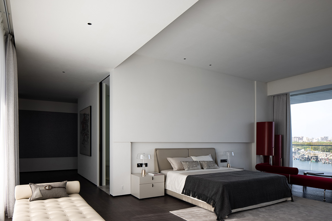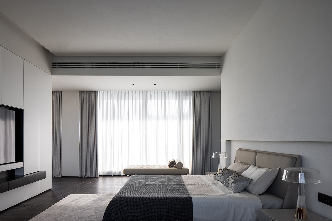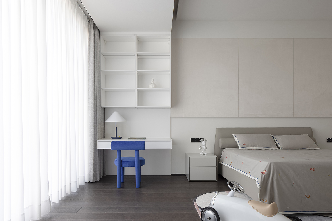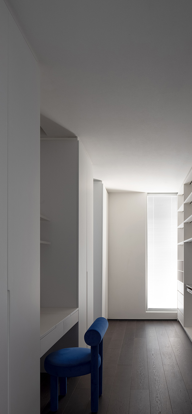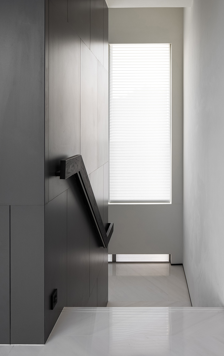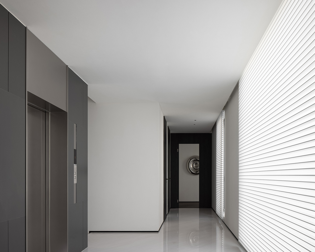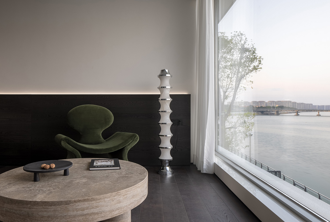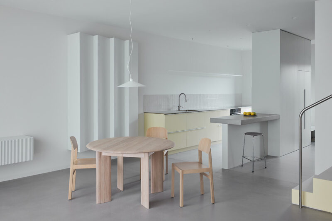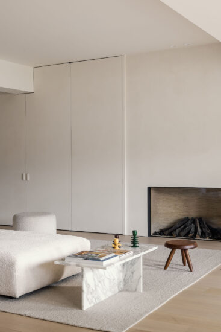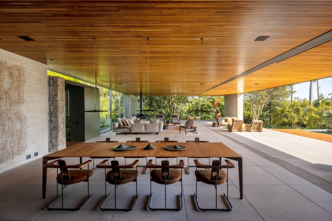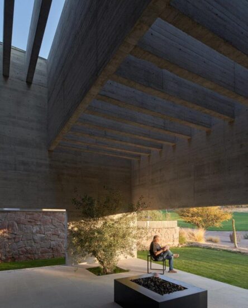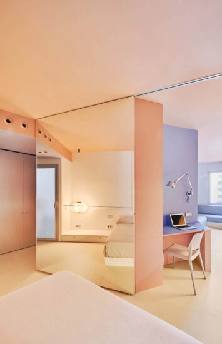生活極簡,內心豐盈
A simple life, an abundant heart
01項目背景
Project background
突破當下城市的別墅空間與居住環境的傳統範式,艾克建築在這個建築室內一體化設計的項目中,嚐試重新構建邊界,以本案為引,試探城市人群對於當代居住語境的底線。同時,在城市心髒中營造一種自然、和諧、放鬆的狀態,這也是艾克建築對豪宅的重新審視。
Breaking the traditional stereotype of villas and living environment in the contemporary city, AD ARCHITECTURE tried to rebuild the boundary in the integrated design of architecture and interior. The project is an exploration of the bottom line of the contemporary living context for urban citizens.Creating such a natural, harmonious, and relaxed state in the heart of the city, AD ARCHITECTURE rethinks luxury villas in this project.
L House坐落於出海口小島上的豪宅區,東麵沿江。L型的建築格局讓人的生活中心與功能空間得以坐擁無際江景。人置身於室內,更像是站在江邊的觀景台,享受陽光與空氣。
L House is located inside a luxury neighborhood on a small island at the mouth of the sea, along the river to the east. The L-shaped architectural layout results in endless river views in the core living and functional space. Staying in the villa is more like standing on a viewing platform by the river to enjoy the sunshine and air.
無聲的建築,安靜的力量,幹淨的白色,這些都讓身邊的一切事物——風、水、樹、陽光、小鳥、漁船,變成有聲的美好。
The silent building, with the power of quietness and a pure white tone, makes everything around as the wind, water, trees, sunlight, birds, and fishing boats become the beauty with sound.
在家的空間中,人是主角,空間不是作為獨立個體而存在。相反,它與人彼此依存。我們希望空間是自私的,傳達一種自我的性格。
The dwellers are the protagonists of the home, and the space does not exist as an independent entity. Instead, space and people depend on each other. We hope the space is self-oriented to convey an individual personality.
02外在的自然流動
Natural flow outside
別墅的負一層不應該是黑房子,這是我們對建築外部空間所持有的態度。
The basement of the villa should not be black, which is our attitude towards the exterior space of the building.
置入泳池,並在其上方創造一個天井,將外界的陽光與空氣吸納至負一層接待空間。
We inserted a swimming pool with an atrium above it, to bring the sunlight and air from the outside to the reception space on the basement floor.
水、光、風在空間中流動,這些靈動的存在使得空間擁有自然的舒適感與開闊通透的體驗性。
The flowing water, light, and wind create a natural sense of fluidity and an open, transparent space experience.
03功能的生成
Generation of function
樓梯,是貫通整體空間的功能動線,也是開放外向至私密內向的情緒轉換。以一層的客廳作為空間的中心,由上的兩個樓梯貫通作為二三層的起居空間,至下的樓梯由客廳直接連接負一層的接待空間。
Stairs are the circulation route that runs through the overall space, also as the emotional transition from the open and extroverted to the private and introverted. With the living room on the ground floor as the space center, the two staircases upwards connect to form the living room on the second and third floors, and the stairs downwards directly link the ground living room to the reception space on the basement floor.
淨白的植入,讓一個建築空間中的起居與接待關係,無聲而純粹。
The pure white achieves a silent and pure relationship between the living and reception areas in a single architectural space.
在居住空間與接待空間的規劃思考中,我們試圖在一個建築空間中縱向分割兩者的關係。
When considering the planning of the living space and the reception space, we tried to vertically divide the relationship of the two areas in the same building.
04克製與退讓
Restraint and retreat
家是溫柔的,予人一種安靜與放鬆的力量。
Home is gentle, giving people the power of peace and ease.
空間的存在靜雅。盡管空間本身體現了設計的介入,但和諧與謙遜也是空間中該有的樣子,其表現是克製的。與此同時,這種克製表現在設計師的行為本身,即給予家的主人更多自己的空間。這是一種非完整的完整狀態,也是有延續性的趣味。
The existence of space is quiet and elegant. Although the space has been intervened with design, it appears harmonious and modest as what it should look like. The overall space is restrained, which is also reflected in the design language, who gives more space to the occupants. The space is an incomplete form of completion and continuity of fun.
05家的態度
Attitude towards home
在居住空間中,簡潔不是最終目的。在空間的實用係統下,我們更加關注空間中人與自然的關係,人在家中的生活狀態與情感訴求,人的私密與安全感,人與家的性格和品質。這是艾克建築在試探豪宅的樣子。
In residential space, simplicity is not the ultimate goal. ased on the practicality of space, we pay more attention to the relationship between man and nature in space, the living status and emotional appeal at home, privacy and sense of security, and the character and quality of people and the home. These are the concerns of AD ARCHITECTURE as exploring the design of luxury homes.
靜謐、和諧,陽光、空氣,這些是我們想要闡述關於家的美好。
Tranquility, harmony, sunshine, and fresh air, these are the beauty of home that we want to express.
項目信息
項目名稱:L House
設計機構:AD ARCHITECTURE∣艾克建築設計
總設計師:謝培河
設計團隊:艾克建築
項目地點:廣東
建築麵積:1500㎡
主要材料:石材/手工塗料、微水泥、木地板、烤漆
設計時間:2018年7月
竣工時間:2023年1月
攝影師:歐陽雲、拿捏空間
Project Name: L House
Design Firm: AD ARCHITECTURE
Chief Designer: Xie Peihe
Design Team: AD ARCHITECTURE
Project Location: Guangdong, China
Project Area: 1,500㎡
Main Materials: Stone, handmade paint, micro-cement, timber flooring, baking varnish
Design Time: July 2018
Completion Time: January 2023
Photography: Ouyang Yun, GraspFoto


