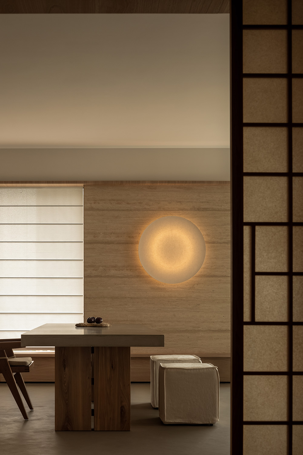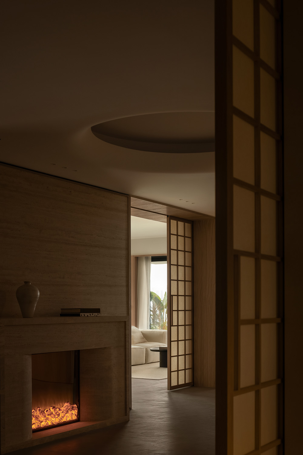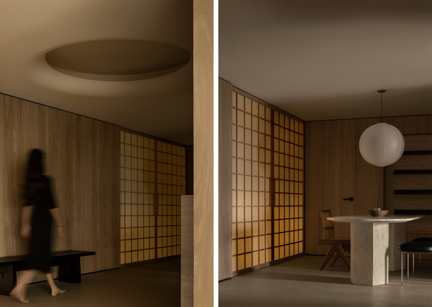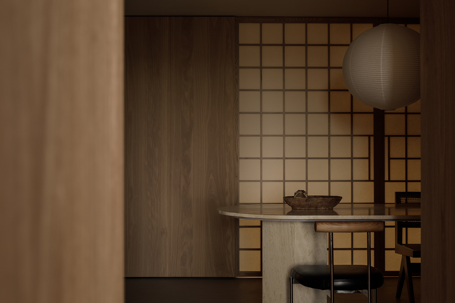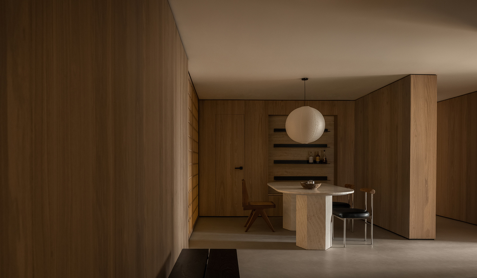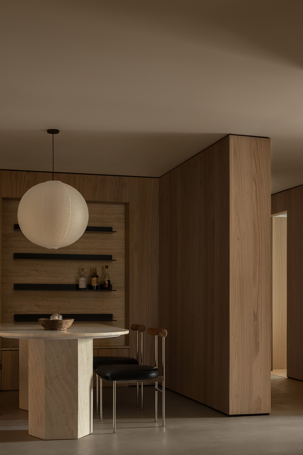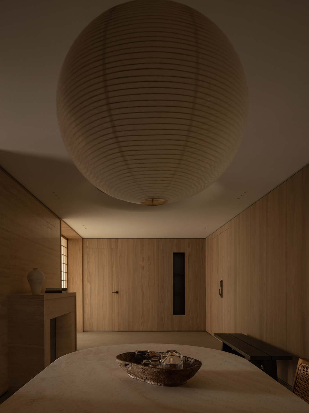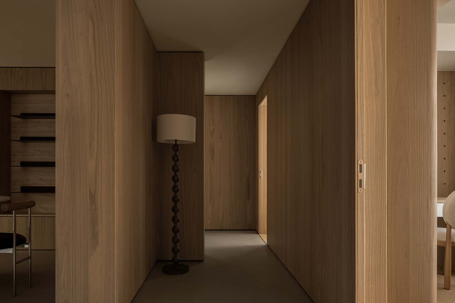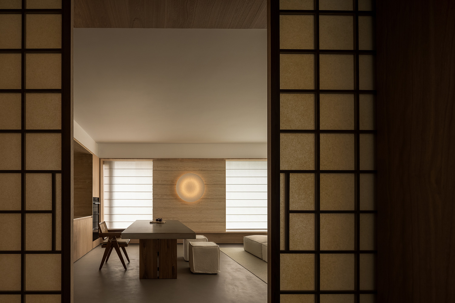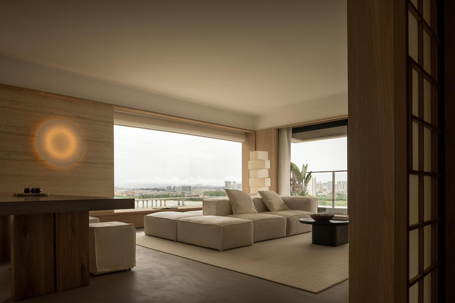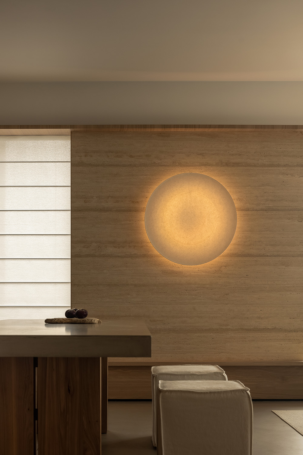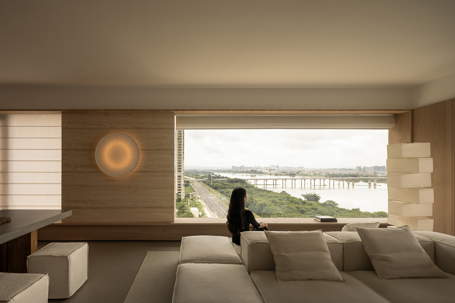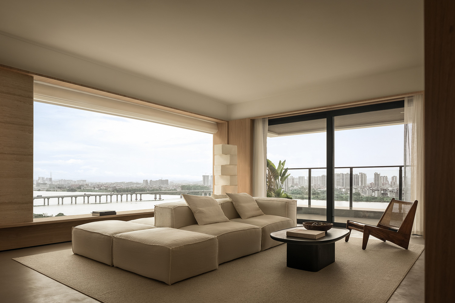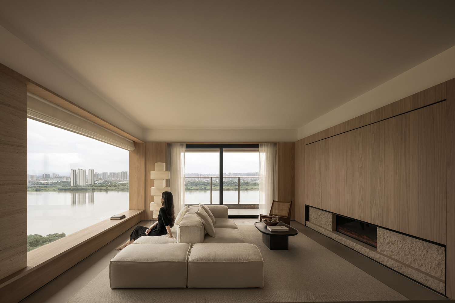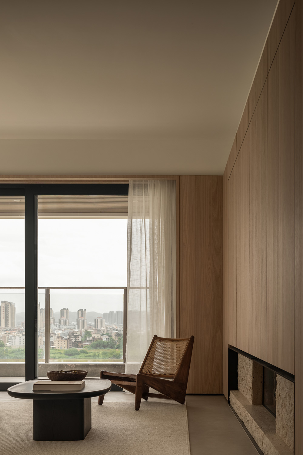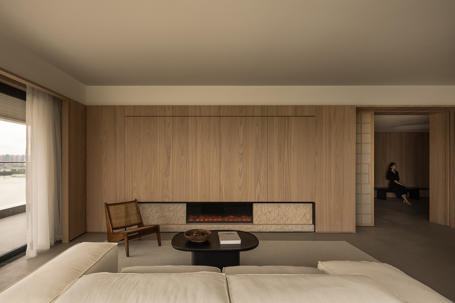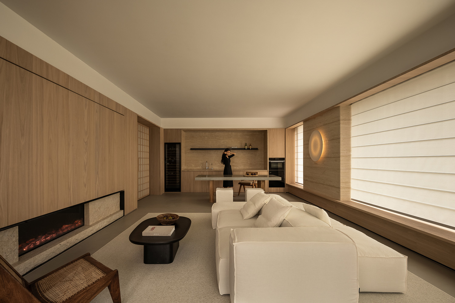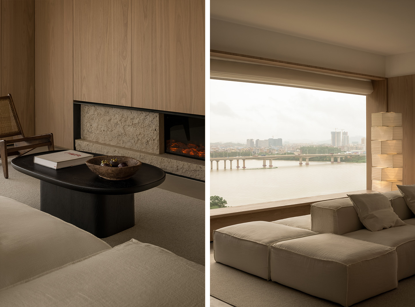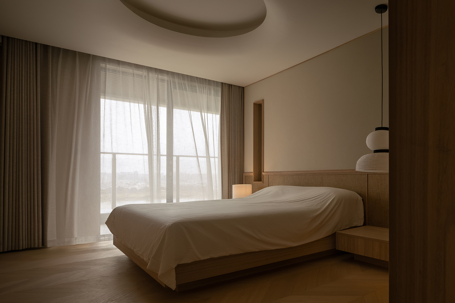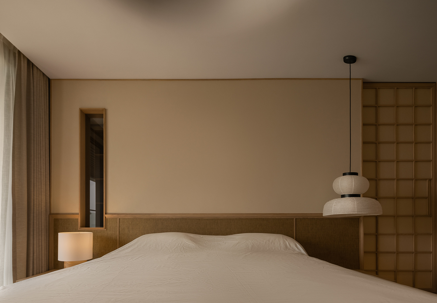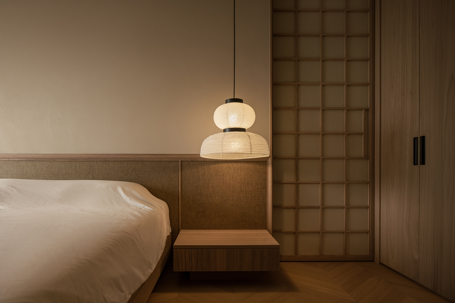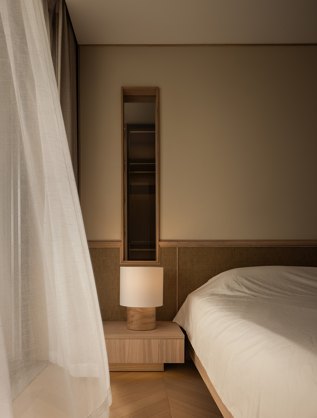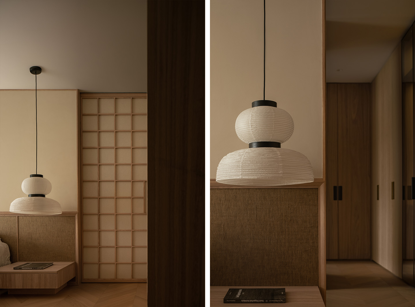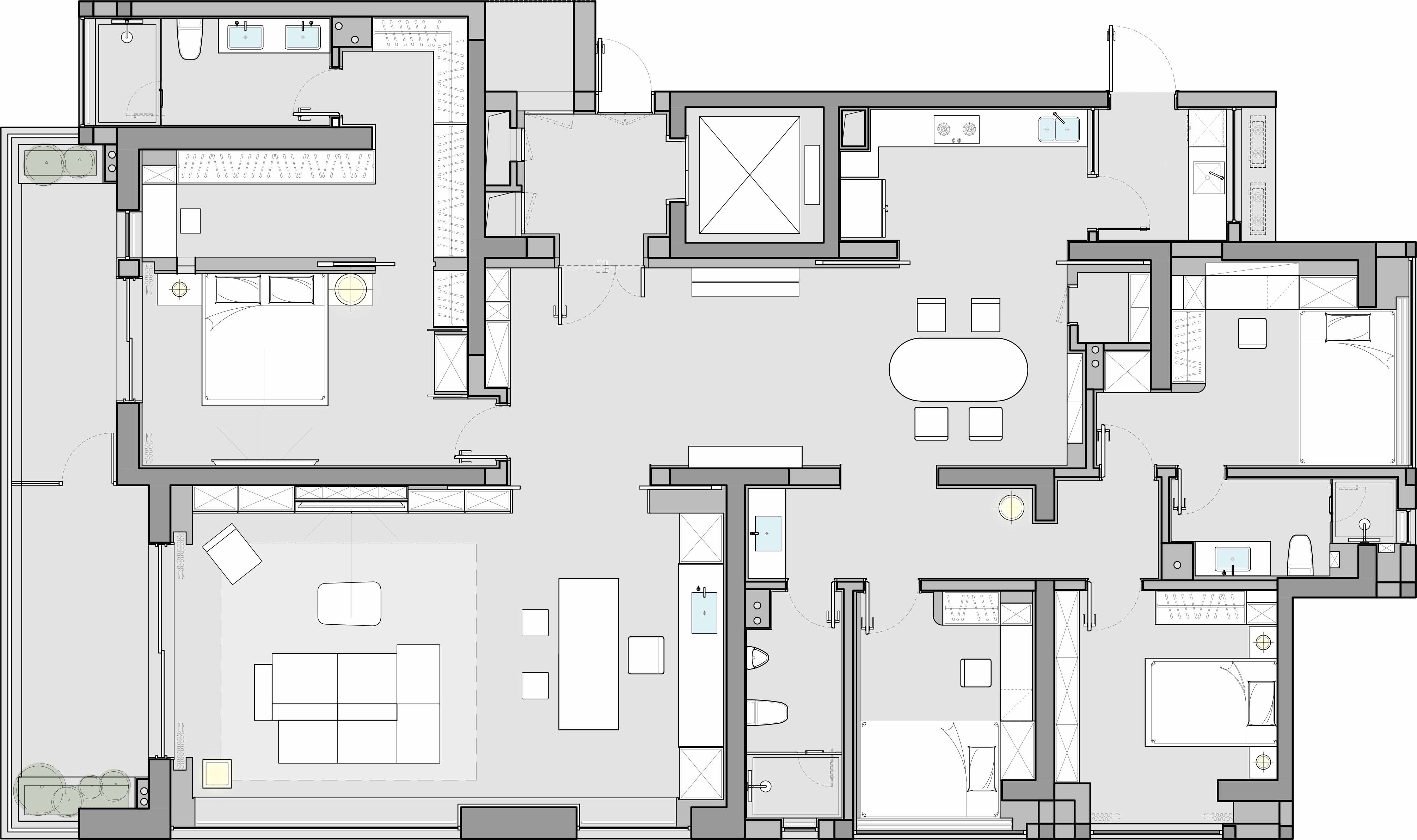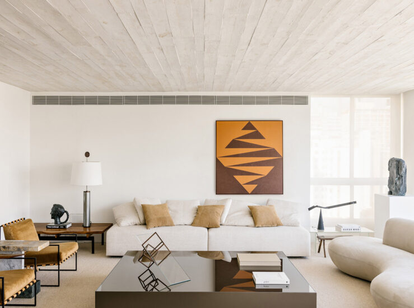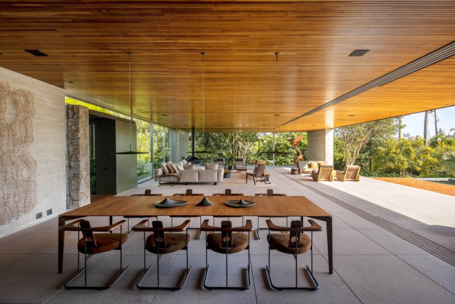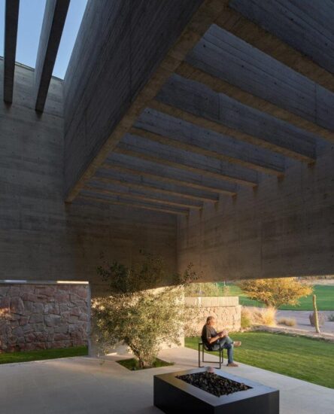SERVICE BACKGROUND I 項目服務背景
國人喜木、崇木、藏木,居於木,棲於林,以木築屋,至古至今。獨樹一幟的東方“木文化”,出自天性,也源自刻在國人骨子裏的“生於自然,與自然生,與天地和”的東方生活智慧,與西方征服自然的“石文化”形成鮮明對比。樂在木中,東方既白,生生不息。
Chinese people have a strong affinity, reverence, and appreciation for wood. They reside among wood, dwell in forests, and build their homes with wood, a tradition that dates back to ancient times. The unique Eastern “wood culture” is inherent in their nature and stems from the deep-rooted Eastern wisdom of “being born from nature, living with nature, and harmonizing with heaven and earth.” This stands in stark contrast to the Western “stone culture,” which seeks to conquer nature. Embracing wood brings joy and vitality to life, allow it to thrive endlessly when it’s dawn in the east.
DEMANDS I 理想生活訴求
保利達·江灣南岸地處東江上遊的江北CBD之上,集城市行政中心、商務中心和文化中心於一體,是悠然闊達之選。主人是一對80後夫婦,育有雙子。女主人是一名金融企業高管,工作時間緊張而壓力較大;男主人工作之餘,熱衷於吉他彈唱,飲酒歎茶。經西子家居平台甄選與推薦,委托LICO力高設計為其進行250㎡270°江景大宅的設計煥新。主人尤為青睞木,期望設計師以木為主要元素,進行創作。
Polytec Jiangwan South Bank is in the Jiangbei CBD, located upstream of the East River. It integrates the city’s administrative center, business center, and cultural center, offering a tranquil and spacious choice. The homeowners are a couple who were born in the 1980s and have twin children. The wife is a senior executive in a financial enterprise, leading a busy and stressful work life. The husband, on the other hand, enjoys playing the guitar, singing, and indulging in tea and fine spirits during his leisure time. After careful selection and recommendation through the West Lake Home platform, they have entrusted LICO Design to revitalize and redesign their 250㎡mansion with a 270° river-view. The homeowners particularly admire wood and expect the designer to incorporate wood as the primary element in the creative process.
SOLUTION I 理想生活全案
基於主人生活習慣、秉性與LICO“50%DESIGN:功能美學重塑生活日常”的核心設計創作理念,設計師以“東方既白”為本案主題,提出“生於自然 & 與自然生”的設計策略,取用生於自然之材,以木為主,輔以紙帛、棉麻、金石,巧借木紋、石肌、紙質,營造平和、溫潤、守常的自然生活氛圍,呈現一種甘之如飴、安之若素的理想生活態度。
Based on the homeowners’ lifestyle, temperament, and LICO’s core design philosophy of “50% DESIGN: Functionality and Aesthetics Reshaping Daily Life,” the designer has chosen the theme “Eastern Dawning” for this project. They have proposed a design strategy of “Born from Nature & Living with Nature,” utilizing materials that originate from nature, with wood as the primary element, complemented by silk, cotton, jute, and elements of metal and stone. By skillfully incorporating wood grain, stone textures, and paper qualities, the design aims to create a serene, gentle, and conservative natural living atmosphere, presenting an ideal lifestyle attitude of being content even in adversity and bearing hardship with equanimity.
平和
Serene
藏而通達,隱有乾坤
Concealed yet accessible, there is a hidden universe
從玄關進入前廳,是一個聚合與流轉區:暗色木質條凳與淺色石紋壁爐形成與餐廳融合的第二玄關,新風與照明功能隱於天花圓頂之中,開合之間自由聯通廚房、客廳、臥室。動靜虛實,思深言淺,以至平和。
Upon entering from the foyer to the front hall, a gathering and transferring area emerges. The dark-toned wooden benches and the light-colored stone-textured fireplace create a second foyer that harmoniously blends with the dining room. The functions of ventilation and lighting are discreetly concealed within the circular ceiling, allowing for free-flowing connections between the kitchen, living room, and bedrooms. The interplay of movement and stillness and the blend of the tangible and intangible, evoke a sense of tranquility and serenity, where profound thoughts can be expressed in a subtle manner.
溫潤
Gentle
寬厚明闊,日暖風恬
Spacious and bright, the place is bathed in warm sunlight
格柵木門移開,一輪滿月紙燈映入眼簾,奠定了整體空間的溫和基調。客廳視野寬闊,設西廚與品茗區,以供主人待客、簡食、攀談之用。
When the wooden lattice door is moved aside, the soft glow of a full moon paper lantern sets the gentle tone for the entire space. The living room boasts an expansive view and features a western-style kitchen and a tea area, serving as a space for the homeowners to entertain guests, enjoy simple meals, and engage in leisurely conversations.
設計師選用雙向布麵沙發一組,配搭木幾一方、木椅一張,臨窗紙燈一盞,呼應櫃體石間壁爐,寬厚而輕盈、質實而溫和。
The designer has carefully chosen a set of bi-directional fabric sofas, accompanied by a wooden coffee table and a wooden chair, with a paper lantern by the window, coordinating with the stone fireplace in the cabinet, creating a balance of stateliness and lightness and harmony of solidity and gentleness.
電視被隱藏起來以降低對孩子們的心理暗示;男主人興致盎然時,一家人可麵江而坐,共享一場時光彈唱會。窗外江河有水,室內棲木有根,心間溫潤,歸複自然。
The television is cleverly concealed to reduce any psychological influence on the children. When the husband is in high spirits, the whole family can sit facing the river, enjoying a time of singing together.Seeing the river outside the window and the rooted trees inside the room, the heart is filled with warmth, returning to nature’s embrace.
守常
Conservative
共享其變,私而守常
Sharing the changes together, while being conservative privately
主人特別喜歡家人聚在一起的氛圍,因此,設計師將空間公共活動區域最大限度地擴展與貫通。將主臥與兩次臥分布於公區兩端,保持獨立與私密。木體紋用,圓頂、格柵木門、懸式紙燈等設計元素延續之。
The homeowners particularly enjoy the atmosphere of family gatherings, so the designer maximizes the expansion and connectivity of the communal activity areas within the space. The master bedroom and two secondary bedrooms are situated at opposite ends of the public area, maintaining their independence and privacy. The use of wood grain, circular ceilings, wooden lattice doors, and suspended paper lanterns are used throughout the design.
主臥設有隱藏式水吧台,為主人起夜與增進情感提供便利。側開一窗,提供一種交互感與安全感。江流世事更迭,手枕歲月如昨。
In the master bedroom, a concealed water bar is installed, providing convenience for the homeowners during the night and to enhance emotional connections. A side window is opened to offer a sense of interaction and security. As the river flows and the world changes, the hand rests upon the memories, like the passing years.
過甘之如飴 安之若素的理想生活
A Life of being content even in adversity and bearing hardship with equanimity
生長於自然,建造屋房、製作家具、雕刻成件均可。木之天然靈性與可塑性及其所具生命力,自是其他材質不可比擬的,也更親近於人,沉靜且穩定,同時紋理各異,百賞不厭,個性非常,實可品之又品。
Growing in nature, wood is versatile for building houses, crafting furniture, and carving intricate pieces. Its natural spirituality, malleability, and life force make it incomparable to other materials, and it is more intimately connected to humans. Wood exudes a sense of tranquility and stability, with its diverse patterns providing endless appreciation and unique personalities, making it truly a treasure to be cherished.
木,可謂是最具東方智慧之物,無論枯榮皆寓意著一種生機,昭示著一種理想的生活態度:自然而然,甘之如飴,安之若素。一陽初動,東方既白。
Wood can be considered the embodiment of Eastern wisdom, symbolizing vitality in both withered and flourishing states. It represents an ideal lifestyle attitude: naturally being content even in adversity and bearing hardship with equanimity. As the first signs of the sun emerge, the East becomes white, signifying the beginning of life’s journey.
∇ 平麵圖
項目信息
項目名稱:理想生活之東方既白
設計出品:LICO力高設計
完成年份:2023.07
主創設計:EricChon鍾良勝
設計團隊:曾穎琳、朱洋環、駱秋月、陳國梁
攝影版權:有山|SUNWAY山外
工程營造:Xie’s Team
軟裝藝術:LHOME理想家軟裝
品牌顧問:DRD再定義
文案翻譯:郭瑤
項目地址:惠州市惠城區沿江路8號
建築麵積:250㎡
Project Name:Eastern Dawning
Design:LICO Design
Year of Completion:July, 2023
Creative Designer:Eric Chon
Design Team:Zeng Yinglin, Zhu Yanghuan, Luo Qiuyue, Chen Guoliang
Photography Copyright:SUNWAY
Engineer:Xie’s Team
Decoration Art:L HOME
Brand Consultant:DRD
Translator:Emily Guo
Project Address:No. 8 Yanjiang Road, Huicheng District, Huizhou City
Building Area:250㎡


