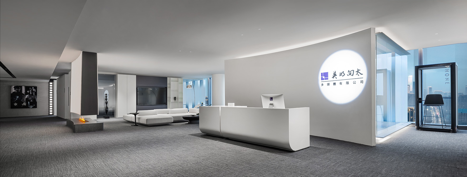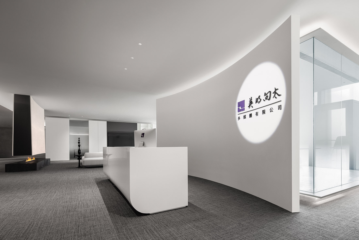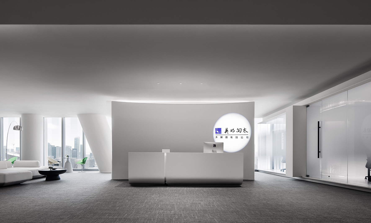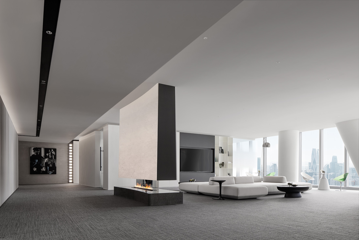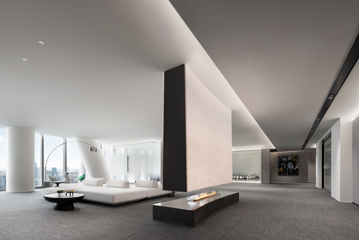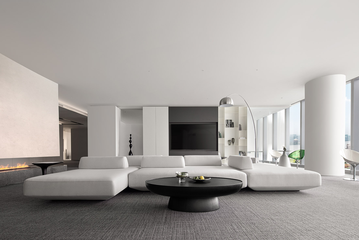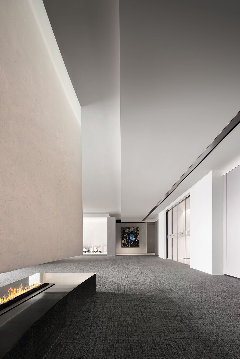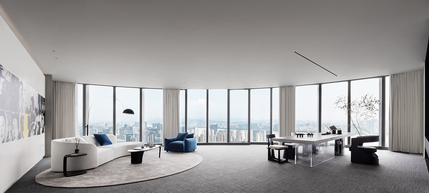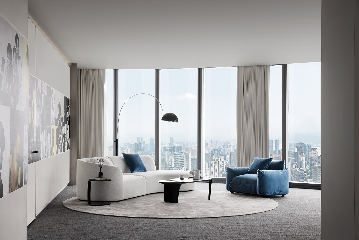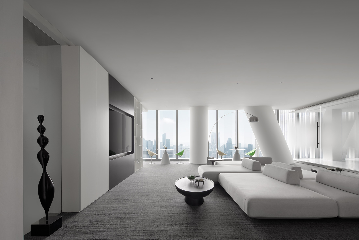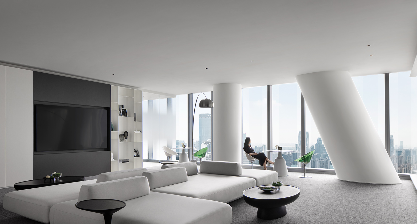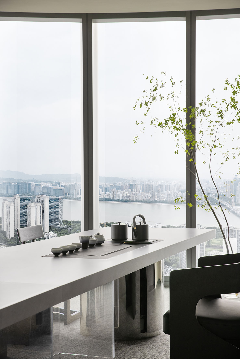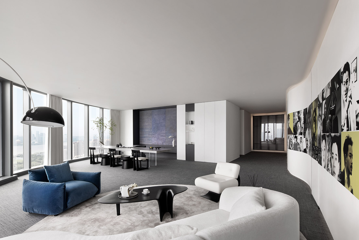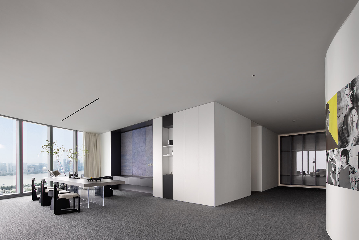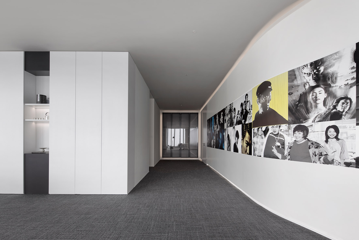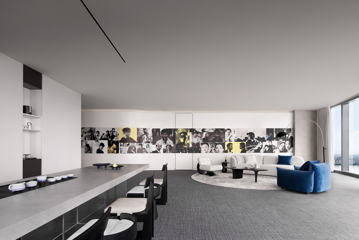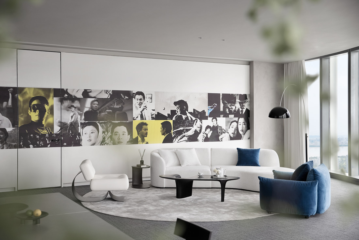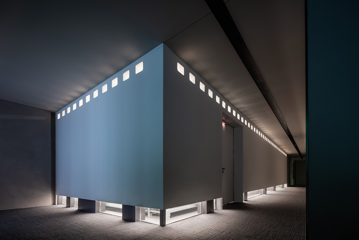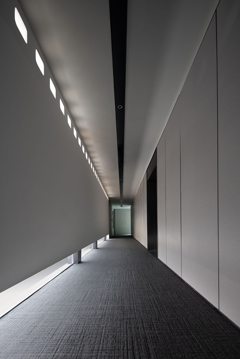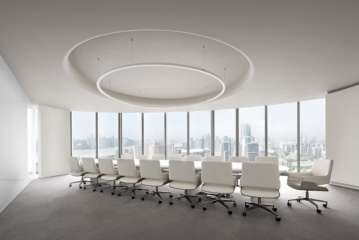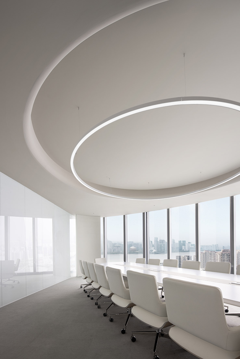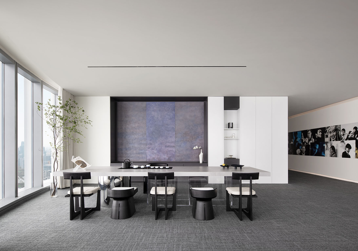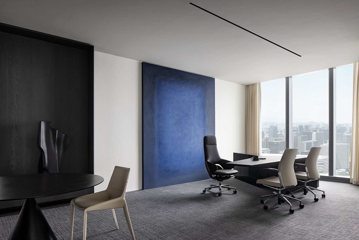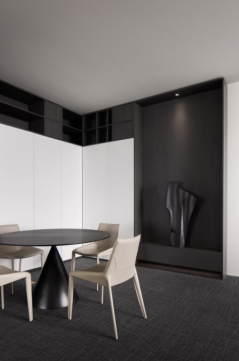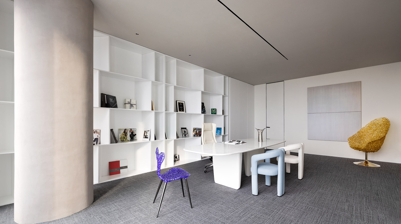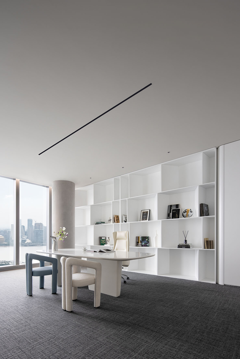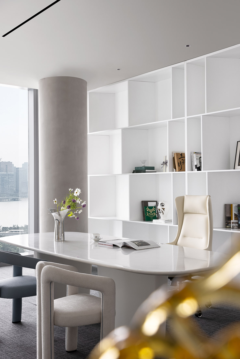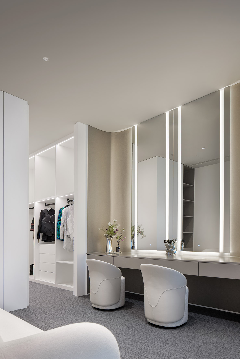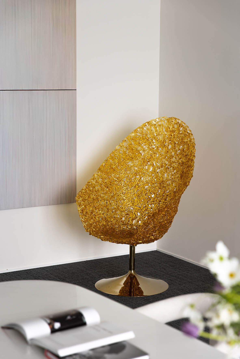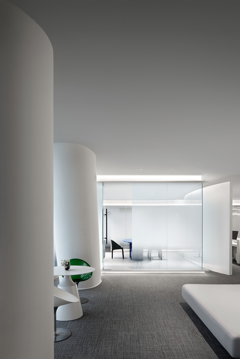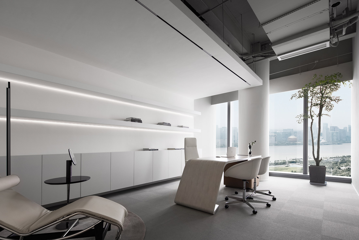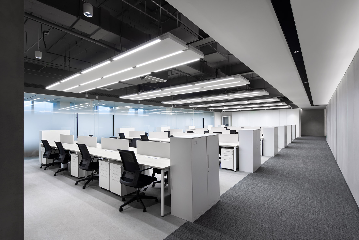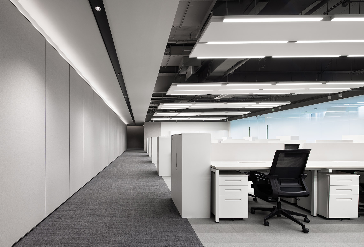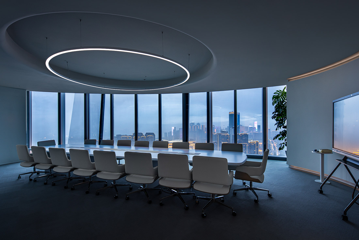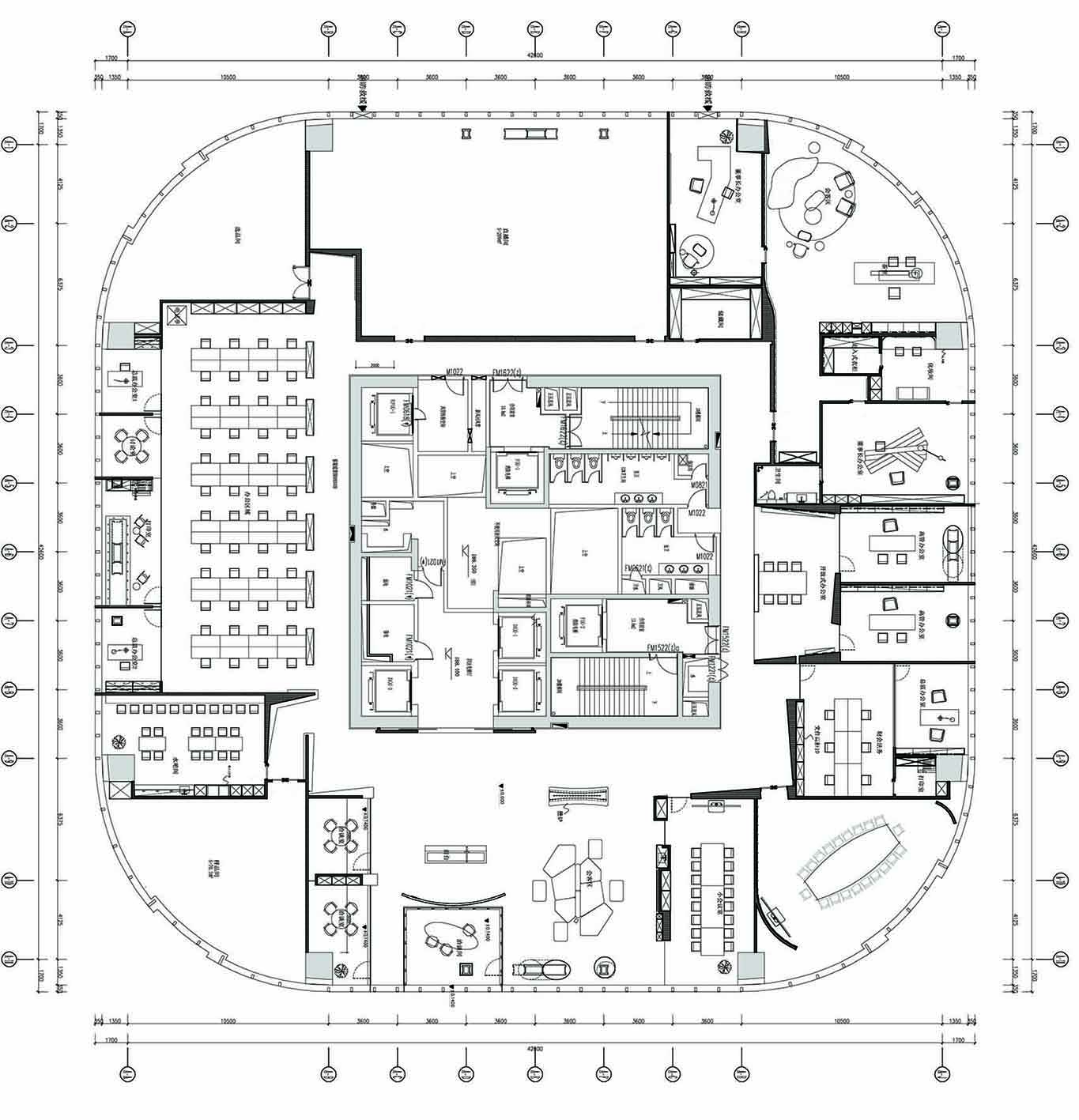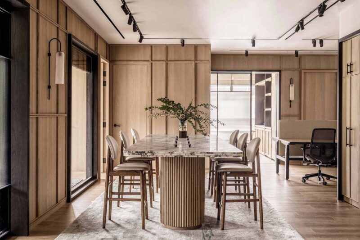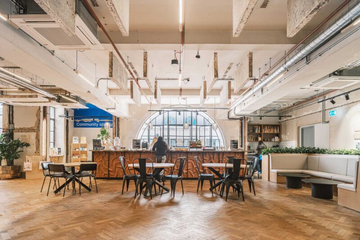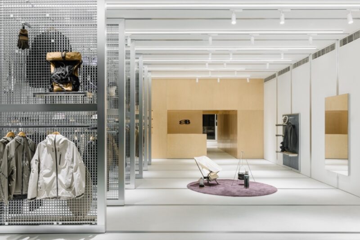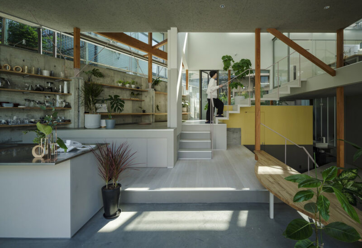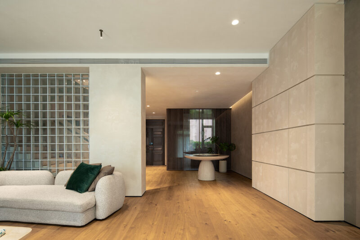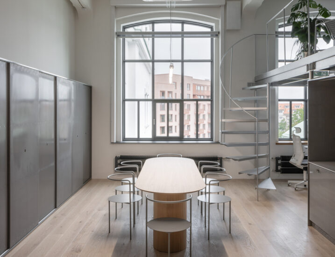01 ” 杭城新地標 “
WISDOM
智慧之門坐落於杭州濱江核心板塊,毗鄰杭州亞運會標誌性建築群奧體中心,成為杭州第一高度的城市新地標。智慧之門吸引了世界優秀的企業入駐,助力杭州經濟的發展。
The Gate of Wisdom is located in the core of Hangzhou Binjiang, adjacent to the Olympic Sports Center, the landmark building of the Hangzhou Asian Games, and has become the new landmark of the city with the highest height in Hangzhou. The Gate of Wisdom has attracted the world’s outstanding enterprises to settle in and help the economic development of Hangzhou.
02 ” 空間的記憶 “
MOVIE
繼向佐的禪與功夫的家以及蒂凡尼豪舍之後,向太與設計師沈墨再度合作,在杭州錢塘江邊開啟了多媒體辦公室的設計。
Following Xiang Zuo’s Home of Zen and Kung Fu and Tiffany House, Xiang Tai collaborated with designer Shen Mo again to open the design of a multimedia office on the banks of the Qiantang River in Hangzhou.
設計與施工周期僅為一個月的時間裏,如何讓設計與落地取得平衡是項目的一大挑戰。設計師從電影膠卷中汲取靈感,在空間各處融入電影與膠卷的概念,空間不僅承載著時間的記憶,又呈現出新的辦公文化。
The design and construction period is only one month, how to make the design and landing balance is a major challenge of the project. Drawing inspiration from film reels, the designers incorporate the concept of film and film everywhere in the space, which not only carries the memory of time, but also presents a new office culture.
前台在膠片的解構下呈現出一個幾何形的造型體塊,反光的白色藝術塗料模擬出膠片的質感,大麵積的留白像是為空間搭建的一片舞台,等待聚光燈的追尋。
The front desk presents a geometric shape under the deconstruction of the film, the reflective white art paint simulates the texture of the film, and the large area of white space is like a stage built for the space, waiting for the pursuit of the spotlight.
壁爐的作用讓空間動靜分離,分離出會客區與走道。選用中國傳統的紙藝與弧麵構造,體現出屬於東方獨有的氣韻。
The effect of the fireplace is to separate the space from the movement, separating the reception area and the walkway. The selection of traditional Chinese paper art and curved structure reflects the unique charm of the East.
360°的落地玻璃窗可以全方位觀賞周邊風景,承牆柱恰到好處地起到了分割會談區的作用,空間在無形中變得獨立。
The 360° floor-to-ceiling glass windows provide an all-round view of the surrounding scenery, and the wall-bearing columns play the role of dividing the meeting area just right, making the space virtually independent.
霧麵玻璃空間的邊界消失,在若隱若現中展現虛實交錯的美感,工作融入至生活的一部分,不再被條條框框束縛,帶來更加舒暢順心的體驗。
The boundaries of the matte glass space disappear, showing the beauty of the intertwining of reality and reality in a looming way. Work is integrated into a part of life and is no longer bound by rules and regulations, bringing a more comfortable and smooth experience.
03 ” 辦公美學 “
OFFICE
開放式布局打破空間界限,可容納多人交流會談,窗外城市江景映入空間內,豁達的氣質迎麵而來,恰如其分地展現出主人的性格特點,在一間屬於自己的空間中辦公,享受工作與生活之間平衡的樂趣。
The open layout breaks the boundaries of space and can accommodate multiple people for communication and talks. The city and river views outside the window are reflected in the space, and the open-minded temperament comes to the face. It appropriately shows the personality of the owner. Working in a space of your own, you can enjoy work and The joy of balance in life.
悠悠歲月,星光璀璨,一麵弧形牆麵中滿是時光的痕跡,以黑白人物照片代替公司文化,寓意這裏的無限可能,憧憬更加生生不息的美好未來。
Time passes, the stars shine brightly, and a curved wall is full of traces of time. Black-and-white photos of people replace the company culture, implying the infinite possibilities here and looking forward to a more prosperous and prosperous future.
一切化繁為簡,抽象裝飾畫與極簡茶桌讓東西方文化互相融合,隨著時代的推進符合現代化的生活方式,靠窗而坐,於此對話交流拉近心與心的距離。
Time passes, the stars shine brightly, and a curved wall is full of traces of time. Black-and-white photos of people replace the company culture, implying the infinite possibilities here and looking forward to a more prosperous and prosperous future.
黃與藍的配色恰如其分在黑白的空間中點綴出色彩,瞬間調動起人的視覺感官,與室外的景色交相呼應,有如擁有生命般鮮活躍動。
The color combination of yellow and blue appropriately embellishes the black and white space, instantly stimulating people’s visual senses and echoing the outdoor scenery, as if it is alive and active.
直播間的大盒子外牆被包裹成一個巨大的立體膠片,上下打通,得以讓道道光線照亮走道,隨著光影的變化空間有如流動的膠卷,放映著屬於其獨特的記憶。
The outer wall of the big box of the live broadcast room is wrapped into a huge three-dimensional film, which is opened up and down, allowing rays of light to illuminate the walkway. With the changes of light and shadow, the space is like a flowing film, showing its own unique memories.
常言道“空即是色” ,白色的空間能夠讓內心瞬間安靜下來,隻有窗外的景色映入眼簾,一切格局、夢想、態度、行動、靈感都在此迸發出新的奇跡。
As the saying goes, “empty is color.” A white space can calm the mind instantly. Only the scenery outside the window comes into view, and all patterns, dreams, attitudes, actions, and inspirations burst out new miracles here.
深沉的黑色帶來沉穩的視覺感受,不管是裝飾畫還是功能性的木櫃,都被凝練出美的哲學,這是屬於這裏獨有的智慧。
The deep black brings a calm visual experience. Whether it is a decorative painting or a functional wooden cabinet, the philosophy of beauty is condensed, which is the unique wisdom here.
這間辦公室顯然更具年輕與時尚氣息,以展示櫃作為背景牆,空間被逐步填滿色彩。
This office is obviously more youthful and fashionable. With display cabinets as the background wall, the space is gradually filled with colors.
藝術品家具彰顯獨特的美學品味,每處細節都擁有自己的個性和生命力,在這樣的空間裏,可能性被無限放大,文化不斷交流碰撞。
Art furniture demonstrates unique aesthetic taste, and every detail has its own personality and vitality. In such a space, possibilities are infinitely magnified, and cultures continue to communicate and collide.
生活如此多嬌,何不為辦公方式也添上一筆重彩?多樣化的空間設計豐富了辦公的樂趣,這般多樣化的創意引起不同來訪者共鳴,打動彼此的內心。
Life is so beautiful, why not add a touch of beauty to the way you work? Diverse space designs enrich the fun of working. Such diverse creativity resonates with different visitors and touches each other’s hearts.
員工辦公區也延續著黑白的主色調,純淨通透,明亮的空間裏湧動著積極向上的精神力量。
The employee office area also continues the main color of black and white, which is pure and transparent, and the bright space is filled with positive spiritual power.
通過這樣的辦公空間,不僅展示出其獨特的審美風格,更加傳遞出對於生活的熱愛,一切藝術來源於生活,隻有這樣,才能更好地服務大眾,獲得十足的信賴與認可。
Through such an office space, it not only displays its unique aesthetic style, but also conveys the love for life. All art comes from life. Only in this way can we better serve the public and gain full trust and recognition.
∇ 平麵圖
項目信息
項目名稱 | NAME:英明向太多媒體辦公室
設計單位 | DESIGN:杭州時上建築空間設計事務所
設計內容 | DESIGN CONTENT :室內設計
設計團隊 | DESIGN GROUP:沈墨、陶建浦、宋丹麗、王玨
建築麵積 | PROJECT SCALE:2000 ㎡
項目攝影 | PROJECT PHOTOGRAPHY:瀚墨視覺-水淼、梁振興
施工單位 | CONSTRCTION:杭州度彙裝飾工程有限公司
軟裝團隊 | DECORT DESIGN:悅+Deco 鄧雯倩
燈光團隊 | LIGHT DESIGN:杭州樂翰照明設計工程有限公司
項目地址 | PROJECT ADDRESS:杭州濱江
完工時間 | COMPLETION TIME:2023/6


