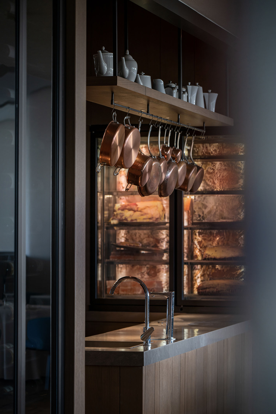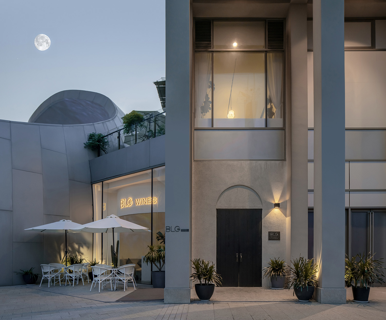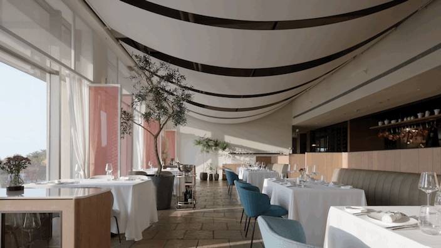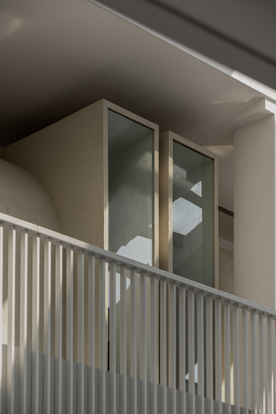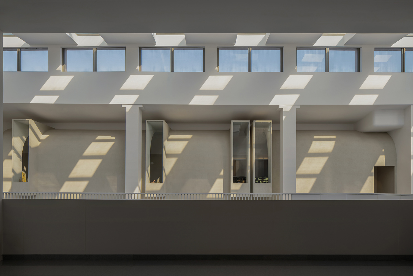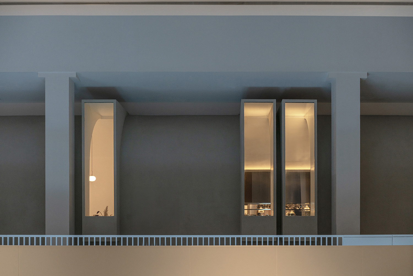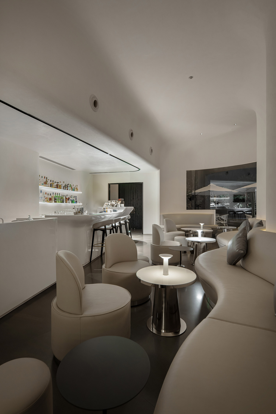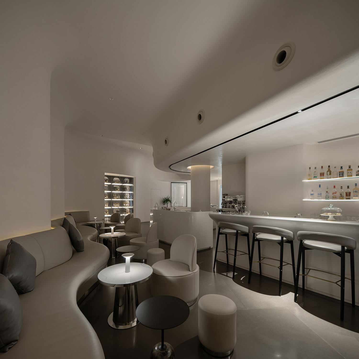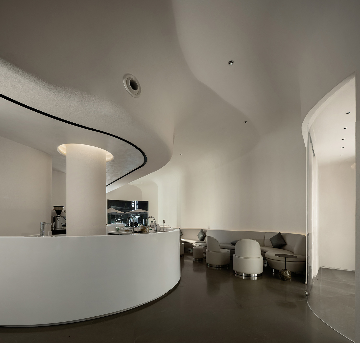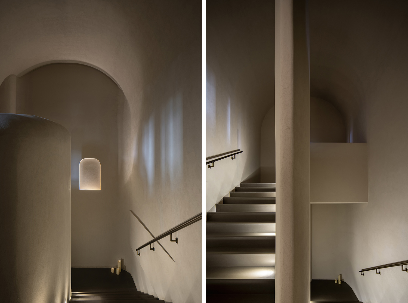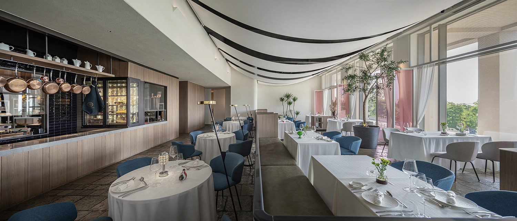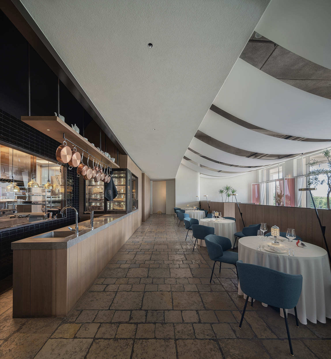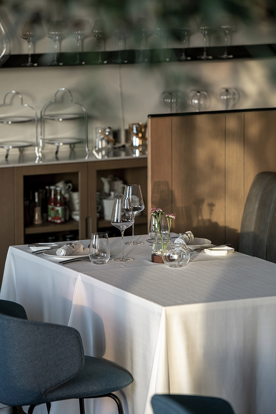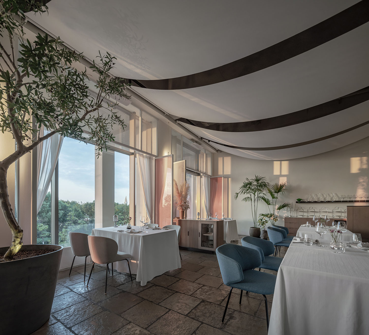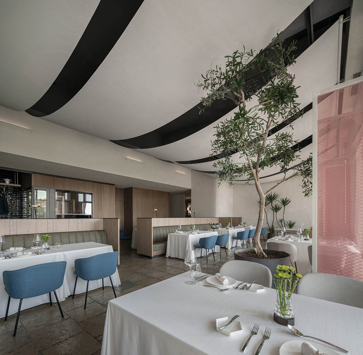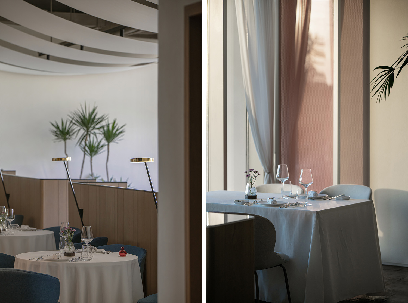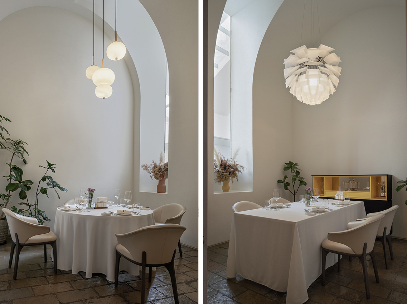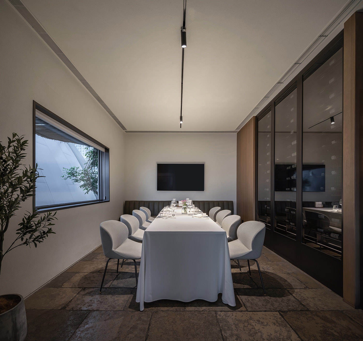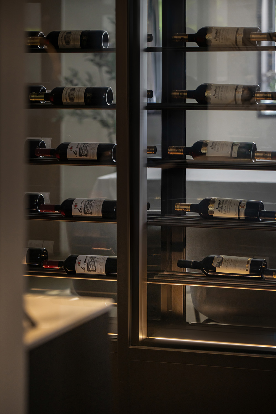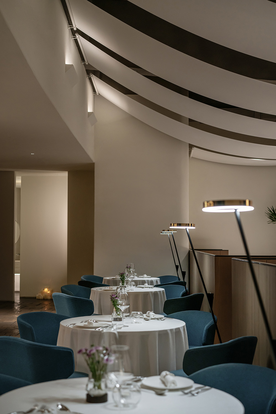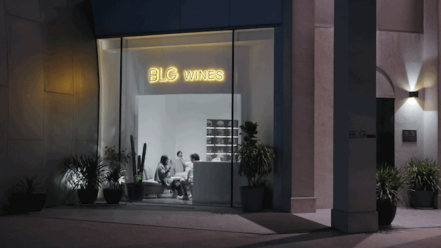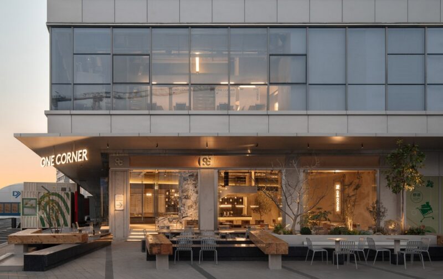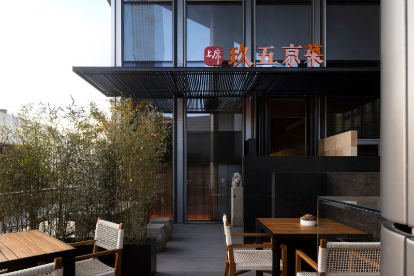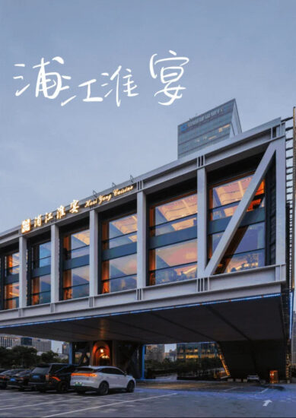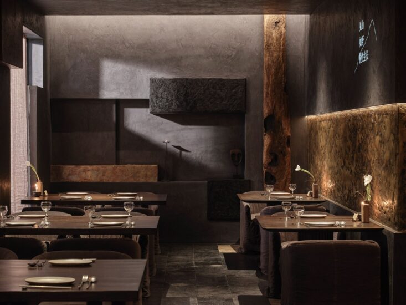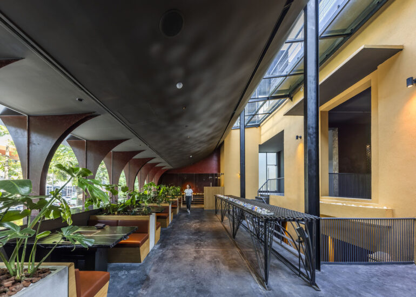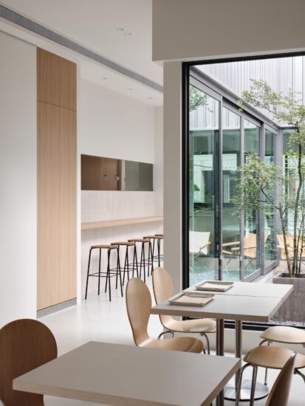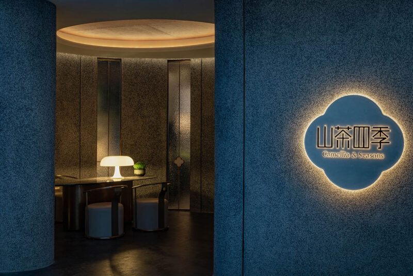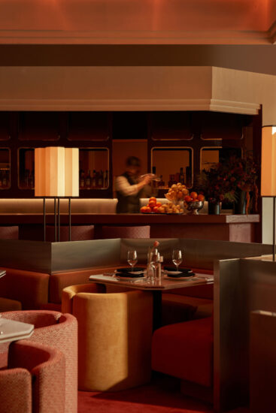BLG價值/一間餐廳的魔法
BLG Value/The Magic of a Restaurant
一個開放的空間總能激活並推動城市更新。近600㎡的BLG海碧台店創造了一個奇跡:由一間餐廳成為最熱地標而帶動正度時艱的三線城市地產項目,建立了以藝術化示範配套推動銷售的新模式——“陸續有人因為喜歡來餐廳吃飯而買了這裏的房子,和主廚Peter做鄰居。”
An open space always has the power to activate and drive urban renewal. The BLG Haibi Terrace store, spanning nearly 600 square meters, has created a miracle: transforming from a mere restaurant into the hottest landmark, driving a challenging third-tier city real estate project and establishing a new model of sales promotion through artistic demonstration — “People are buying houses here because they love dining at the restaurant and being neighbors with Chef Peter.”
十年前,海碧台是以房地產及配套而被認知的新域,如今這裏是秦皇島沿海價格最昂貴的地點之一。作為嘉裏建設旗下的重點地產項目,BLG和其它第三空間共享藝術中心建築,以藝術館及配套空間為一個更龐大的地產計劃增加文化價值,並提供一種被渴望的新生活方式,這是海碧台的活力根源。
A decade ago, Haibi Terrace was known for real estate and its supporting facilities as a new domain. Today, it is one of the most expensive locations along the Qinhuangdao coast. As a key real estate project under Kerry Properties, BLG, along with other third spaces, shares an art center building. By adding cultural value through galleries and supporting spaces to a larger real estate plan, it offers a desirable new way of life, constituting the vitality of Haibi Terrace.
BLG的屬性是兼容多元的,餐廳既麵向海碧台社區居民,同時對外開放,並逐漸成為海岸上一處宜人的社交場所。它是當地精英群體和商務群體的聚集地,也逐漸成為眾多外鄉人心裏隱秘的第二故鄉。這是BLG的魔法,這是海碧台的魔法。
BLG’s attributes are diverse; the restaurant caters to the Haibi Terrace community residents while being open to the public, gradually becoming a pleasant social hub along the coast. It has become a gathering place for local elites and business communities, gradually turning into the second home in the hearts of many outsiders. This is the magic of BLG; this is the magic of Haibi Terrace.
海碧台項目:位於秦皇島最具景觀效應的一線海景黃金地帶。項目整體規劃由摩西·薩夫迪 (Moshe Safdie)主筆設計,由四組L型建築,2棟塔樓,排屋及商業構成。每套房均帶有陽台或花園,采用層層退台設計保證戶戶觀海。建築體本身顛覆性的運用樓體鏤空、堆砌式層層退台,天橋相連等元素使人文建築與自然景致深度契合。
Haibi Terrace Project: Located in the prime sea-view golden zone of Qinhuangdao. The overall planning of the project is designed by Moshe Safdie, with four sets of L-shaped buildings, two towers, row houses, and commercial spaces. Each unit comes with a balcony or garden, and the layered terrace design ensures sea views for every household. The architectural innovation includes the use of building voids, stacked terraces, interconnected sky bridges, blending human architecture with natural landscapes.
疫情期間設計3個月、施工2個月,TANZO天作空間設計完成BLG法式餐廳(海碧台店)。中方合夥人兼主廚Peter(藝術家蔡國強先生私人廚師)為客人提供未經改良的地道南法菜肴,每逢假日便早早一位難求,與阿那亞廣為人知的神話不同,海碧台是一塊理想國的飛地,等待遠行者在此結束漫長航行,找到一個家。
Designed during a 3-month period of the pandemic and constructed in 2 months, TANZO completed the BLG French Restaurant (Haibi Terrace store). Chinese partner and chef Peter (private chef to artist Cai Guoqiang) provides guests with unaltered authentic Southern French cuisine, attracting a full house especially on holidays. Unlike the well-known myth of Ananya, Haibi Terrace is an enclave of an ideal country, waiting for wanderers to end their long journey here and find a home.
在渤海灣的海風裏,BLG讓人和建築、自然產生一段交彙,這與建築師薩夫迪半個世紀前提出的生活理想不謀而合:包含了社區、人與自然聯係的Habitat棲息地,讓建築啟發一種嶄新的生活方式。
In the sea breeze of the Bohai Bay, BLG creates an intersection between people, architecture, and nature, aligning with the life ideal proposed by architect Safdie half a century ago: a Habitat dwelling that includes community, connecting people and nature, inspiring a new way of life through architecture.
岸上方舟/建築中的建築
Ark on the Shore/Architecture within Architecture
諾亞依據神的囑托建造一艘大船,令陸上生靈躲避一場因神懲而造的洪災。設計師在灰色建築盒子內部半嵌入了一個新建築,由圓滑立麵和條形長窗構成的橫向筒狀結構,打通橫縱軸線關係後能量與光線從中穿行。這種“寄生”的建築手法生態高效,舊建築體與寄生建築的新生喚起新的想象與含義。
Noah, following God’s command, built a large ark to allow land creatures to escape a flood brought about by God’s punishment. Inside the gray architectural box, designers have semi-embedded a new structure, a horizontally cylindrical form composed of smooth facades and strip-shaped long windows. After establishing a connection between horizontal and vertical axes, energy and light traverse through it. This “parasitic” architectural technique is ecologically efficient, awakening new imagination and meaning in the symbiotic relationship between the old building and the parasitic structure.
地景與人造空間、自然與想象、西方建築與充滿詩意的現代設計,在嵌套對比中層層浮現。在想象中它是一座方舟,海船的形象總能使我們在混亂中感到平安。而其封閉卻溫柔包裹的內部也如同母體子宮,孕育著渤海灣的精神新生。
The interplay between landscape and artificial space, nature and imagination, Western architecture and poetic modern design gradually emerges in the nested contrasts. In imagination, it is an ark, and the image of a sea vessel always brings a sense of peace amidst chaos. Its enclosed yet gently enveloping interior is akin to a maternal womb, nurturing the spiritual rebirth of the Bohai Bay.
由外向內、由內向外,建築圓潤的表麵仿佛久經海浪衝刷,在人們的想象裏它可以成為任何空間,重要的是它與集群化的失語建築不同,它是有機的意識主人,人們進入它,然後某些細微之處跟著發生了改變。
From the outside in and from the inside out, the building’s rounded surface seems weathered by sea waves, and in people’s imagination, it can become any space. Importantly, unlike the speechless collective architecture, it is an organically conscious host; people enter it, and then subtle changes follow in certain aspects.
酒吧/空間與人凝固成海
Bar/Space and People Solidify into the Sea
由窄小的黑色木門穿過黑白廊架進入,一層是一間小型酒吧。風情萬種的法蘭西被無數次定格進電影屏幕,此刻複現,迷蒙燈光混著潮濕海霧將你攬入。
Pass through the narrow black wooden door and step into the black-and-white corridor, and on the ground floor lies a small bar. The diverse and charming French atmosphere, frozen countless times on the movie screen, is now revived, enveloping you in hazy lights mixed with the damp sea mist.
空間與外界的物理界麵是轉角處的整麵玻璃。“在原建築橫平豎直的結構框架下,我們需要大塊玻璃和海對話。”白天,綿延的沙灘和海浪向縱深延展成凝固的神聖雕塑。到了傍晚,整麵玻璃仿佛消失在室內燈塔般的柔光下,沙粒和海浪在風的節奏裏破碎又漫上海岸。
The physical interface between the space and the outside world is the entire glass wall at the corner. “Under the original building’s horizontal and vertical structural framework, we needed large glass panels to converse with the sea.” During the day, the endless beach and waves extend into a solidified sacred sculpture in the depth. In the evening, the entire glass seems to vanish in the soft light of the indoor lighthouse, and sand grains and waves break and spread on the shore in the rhythm of the wind.
半參數化介入和多曲麵包覆的內部實現了“凝固的海”,灰白色肌理表麵有海沙粗糙的顆粒感。沙聚成塔,凝結成柔軟曲折的海浪,眼前的威士忌酒吧和弧形咖啡吧是意識海麵上兩座漂浮的島嶼。傍晚的天色、微微震動的雲舟、握著酒杯的喜悅的靈魂、神聖的時間,逐一被DJ樂曲和海浪的並奏喚醒。
The intervention of semi-parametric design and the wrapping of multiple surfaces inside achieve the “solidified sea,” with a gray-white textured surface conveying the rough-grained feeling of sea sand. Sands gather into towers, condensing into soft, meandering waves. The whiskey bar and curved coffee bar in front of you are like two floating islands on the conscious sea. The evening sky, gently swaying clouds, souls rejoicing with glasses in hand, sacred time—each one is awakened one by one by the DJ’s music and the harmonious play of the waves.
從酒吧向上,通往新世界。
From the bar, ascend to a new world.
主廚餐廳/異鄉的故鄉
Head Chef Restaurant/Homeland in a Foreign Land
樓梯間幽暗的腔體結構是一段前奏,被安全感裹挾著向上,直到陽光和海風將眼前點亮,主廚笑容燦爛,西南鵝肝和地中海牡蠣的鮮香瞬間讓人恍惚。
The dim cavity structure of the staircase serves as a prelude, embraced by a sense of security as it ascends until sunlight and sea breeze illuminate the scene. The head chef’s radiant smile and the exquisite aroma of Southwest foie gras and Mediterranean oysters momentarily transport people into a trance.
二樓空間是一個向海“敞開”的空間,廚房占據半壁空間,從吧台至後廚房再到能看見戶外的窗口,主廚的空間尺度令人獲得探訪友人的親近感,主廚一襲黑衣融入黑色手工磚鋪貼背景,吧台上方懸掛昂貴但經久實用的銅製鍋具(來自意大利品牌拉歌蒂尼),熟成牛肉正在發酵櫃內將複合氣味發揮到極致。遠離故土,這間廚房讓Peter不再是一個異鄉人。
The second-floor space is an “open to the sea” area, with the kitchen occupying half of the space. From the bar to the back kitchen and then to the window with a view of the outdoors, the spatial scale of the chef’s domain imparts a sense of intimacy, as if visiting a friend. Clad in black amidst the handcrafted black bricks, the chef blends seamlessly with the background. Above the bar hangs expensive but enduring copper cookware (from the Italian brand Lagostina), and aged beef is fermenting in the aging cabinet, maximizing the complex aromas. Far from his homeland, this kitchen makes Peter no longer a stranger.
米色編織織物遮蔽天花設備輕盈垂吊而下,地磚選用了一種西班牙進口天然石材,由於整個空間俯瞰是向窗口收攏的扇形,通過現場調整磚縫寬窄控製這一細微的變化。煙粉色玻璃是葡萄酒、玫瑰、陽光、晚霞的顏色,襯漁網狀金屬向內打開,人們可以步行至戶外廊道,有如百年前的古堡穿行至現代,抖落了世紀灰塵,一身清朗。
Beige woven fabric covers the ceiling equipment, hanging down delicately. The floor tiles are made of a natural stone imported from Spain. Due to the fan-shaped convergence towards the window when viewed from above, the brick joints are adjusted on-site to control this subtle change. The smoky pink glass takes on the colors of wine, roses, sunlight, and sunset. The fishnet-like metal opens inward, allowing people to walk to the outdoor corridor, akin to strolling from an ancient castle to modernity a century ago, shaking off the dust of the ages, appearing fresh and clear.
條形窗在內部延伸為圓滑拱頂,寧靜是此刻的聽覺體驗。瀉入的陽光是教堂聖光,也是普魯斯特筆下雪夜黃昏家中廚房的燈光,更是未經雕琢的自然之光。隨折疊門敞開或關閉,這些區域在開放封閉間自由切換滿足不同用餐需求。
The strip windows extend internally into smooth arches, and tranquility is the current auditory experience. The pouring sunlight is the divine light in a church, the kitchen light in Proust’s snow-night dusk, and the unpolished light of nature. With the folding doors open or closed, these areas can freely switch between open and closed, meeting various dining needs.
溫暖的共生之場
A Warm Symbiotic Space
受季節性影響,當地建築空間的維護並不容易,但自開業以來BLG始終保持著它優雅的生命力。不同的外鄉人彙聚在這裏,成為一粒沙、一捧水,凝聚成一個輕盈、溫暖、能量流轉的共生之場。
Affected by seasonal changes, maintaining local architectural spaces is not easy, but since its opening, BLG has consistently maintained its elegant vitality. Different outsiders gather here, becoming grains of sand, handfuls of water, coalescing into a symbiotic space that is light, warm, and filled with flowing energy.
“BLG海碧台店是業主幾家店裏的核心店,經營上也最具挑戰。兩年來餐廳一直都是充滿活力的狀態,這個地方也滋潤著空間本身。業主和這家餐廳內在的熱情、健康、執著通過這個場景被放大了,這也是設計的收獲。”
“BLG Haibi Terrace store is the core store among the owner’s several shops, and operationally, it is the most challenging. Over the past two years, the restaurant has always been in a vibrant state, nurturing the space itself. The owner’s enthusiasm, health, and persistence within the restaurant are amplified through this scene, and that is also the achievement of the design.”
2022至2023年,海碧台成為當地最富活力的商務/度假社區之一,也成為無數人炙熱的精神歸屬之地。BLG的故事正被他們續寫。
From 2022 to 2023, Haibi Terrace has become one of the most vibrant business and vacation communities in the local area, also serving as a fervent spiritual haven for countless individuals. The story of BLG continues to be written by them.
項目信息
項目名稱|BLG法式餐廳(海碧台店)
項目地點|中國,河北
項目麵積|540㎡
項目業主|運億置業(秦皇島)有限公司(嘉裏集團)
室內設計|北京天作空間設計公司
主創設計|王大泉
設計團隊|靳平,馬紅旭,張向榮
照明設計|bpi
施工單位|煜工裝飾(上海)有限公司
項目攝影|UKStudio-Ricky
項目視頻|肖石明
文案策劃|NARJEELING那幾嶺
項目策劃|楽品牌策略機構
Project Name: BLG French Restaurant (Haibi Terrace Store)
Project Location: China, Hebei
Project Area: 540 square meters
Project Owner: Yuni Property (Qinhuangdao) Co., Ltd. (Kerry Group)
Interior Design: Tanzo Space Design, www.tanzospace.com
Chief Designer: Wang Daquan
Design Team: Jin Ping, Ma Hongxu, Zhang Xiangrong
Lighting Design: bpi
Construction Unit: Yuguang Decoration (Shanghai) Co., Ltd.
Project Photography: UKStudio-Ricky
Project Video: Xiao Shiming
Copywriting and Planning: NARJEELING
Project Planning: Le Brand Strategy Agency


