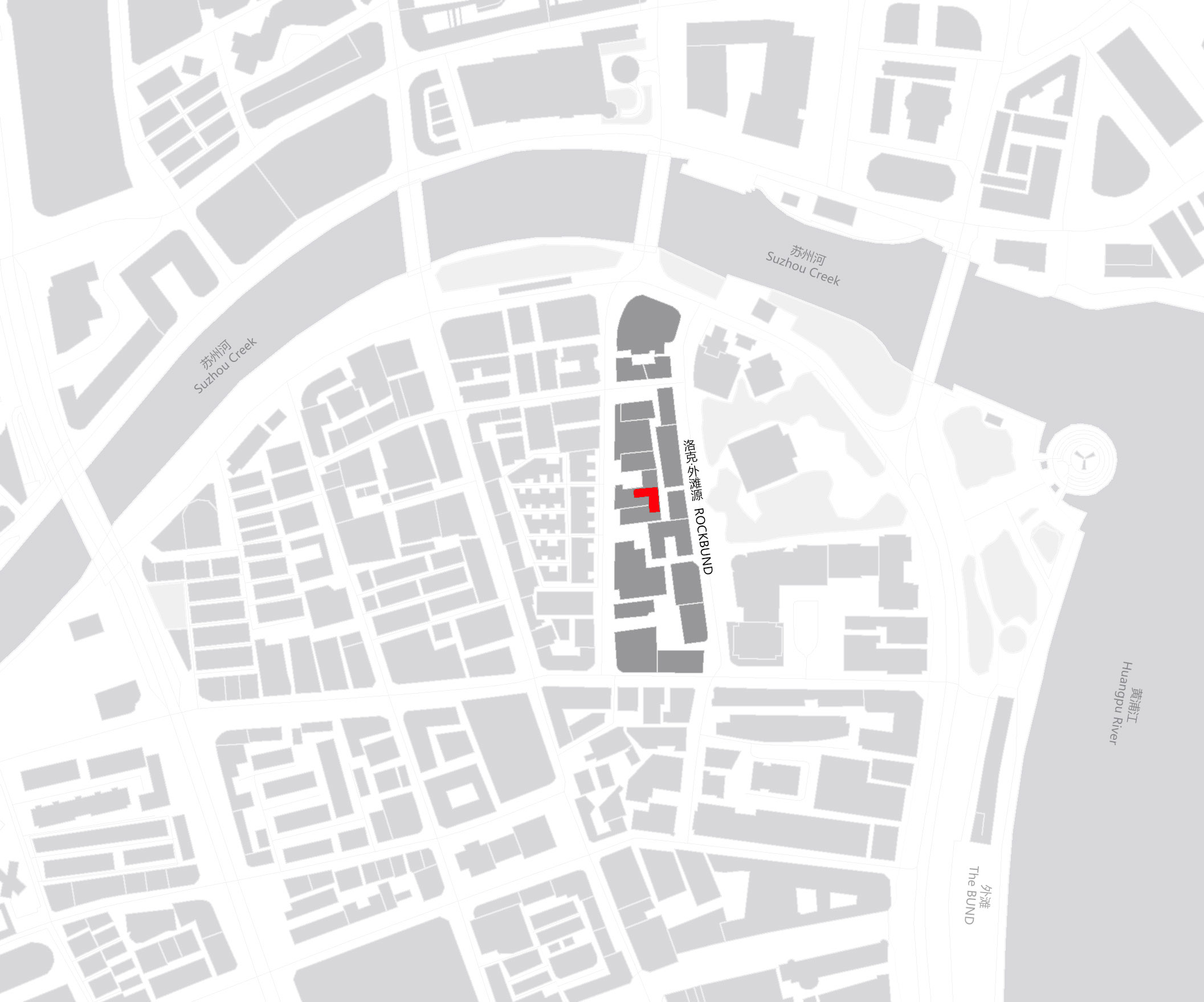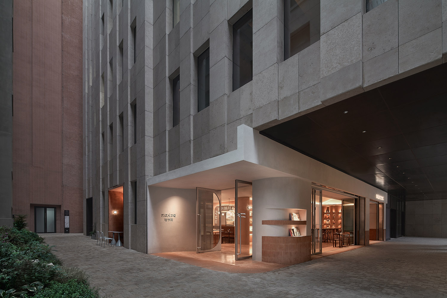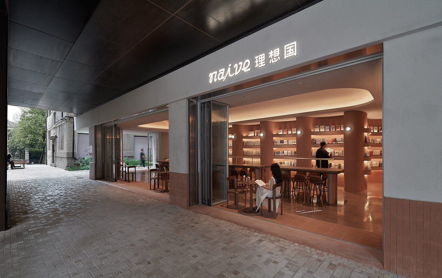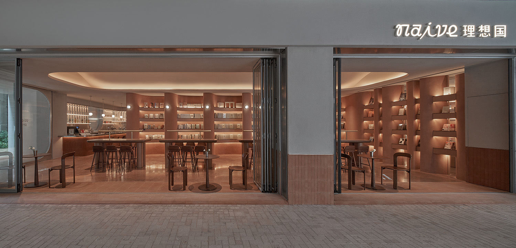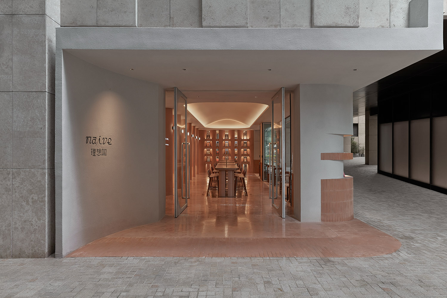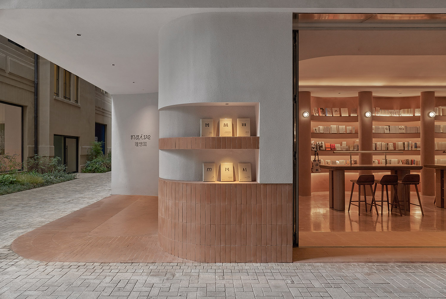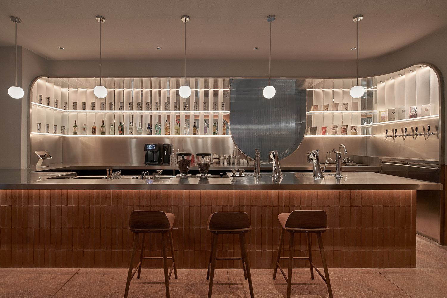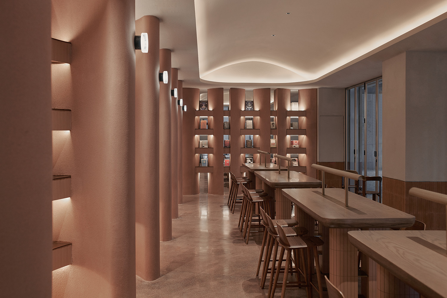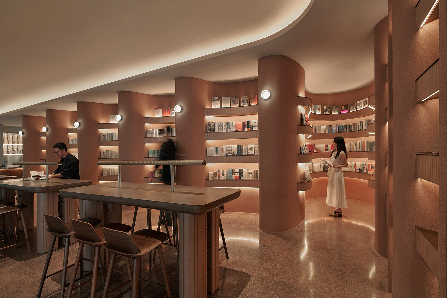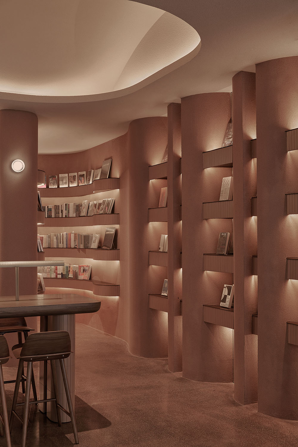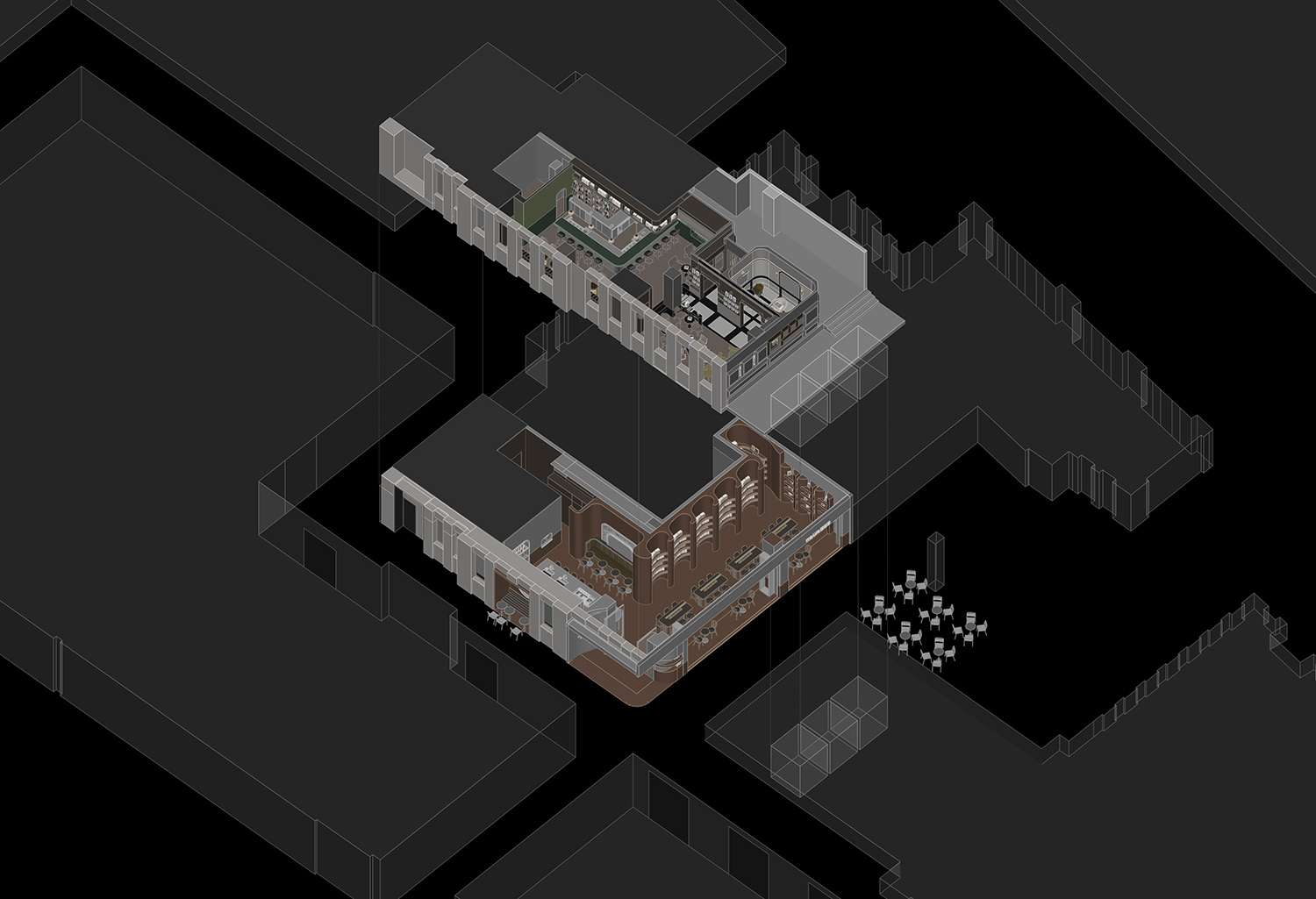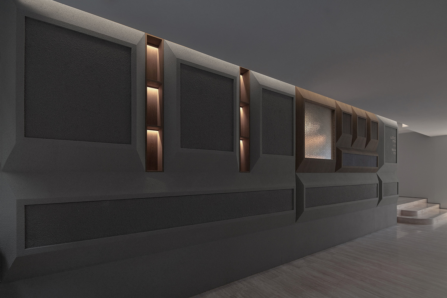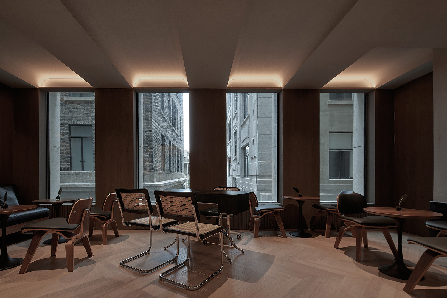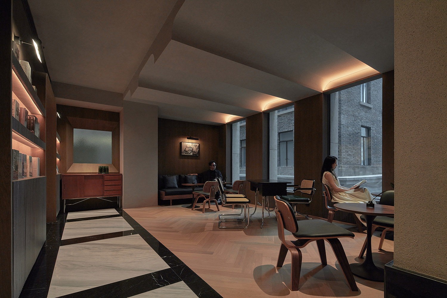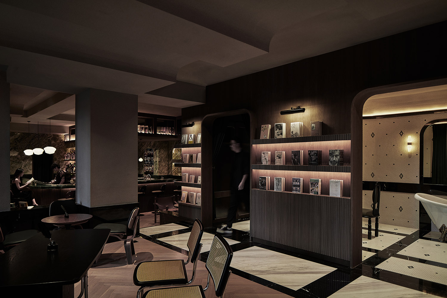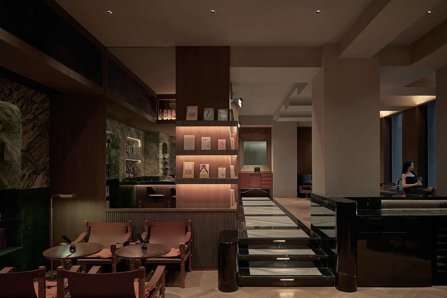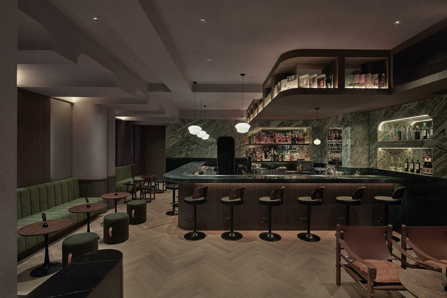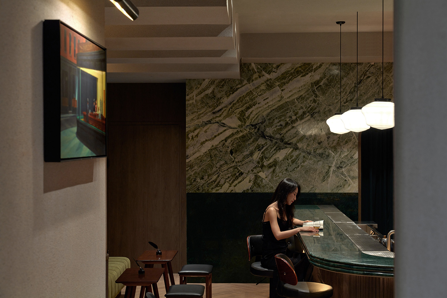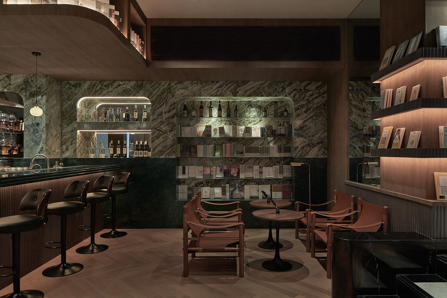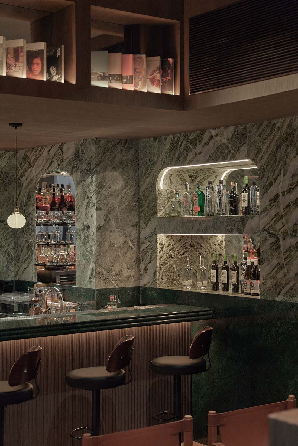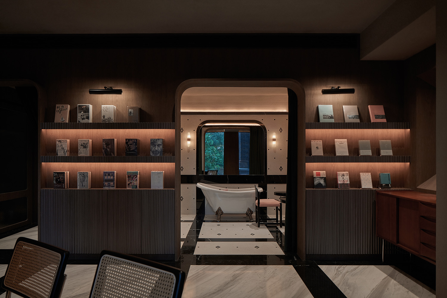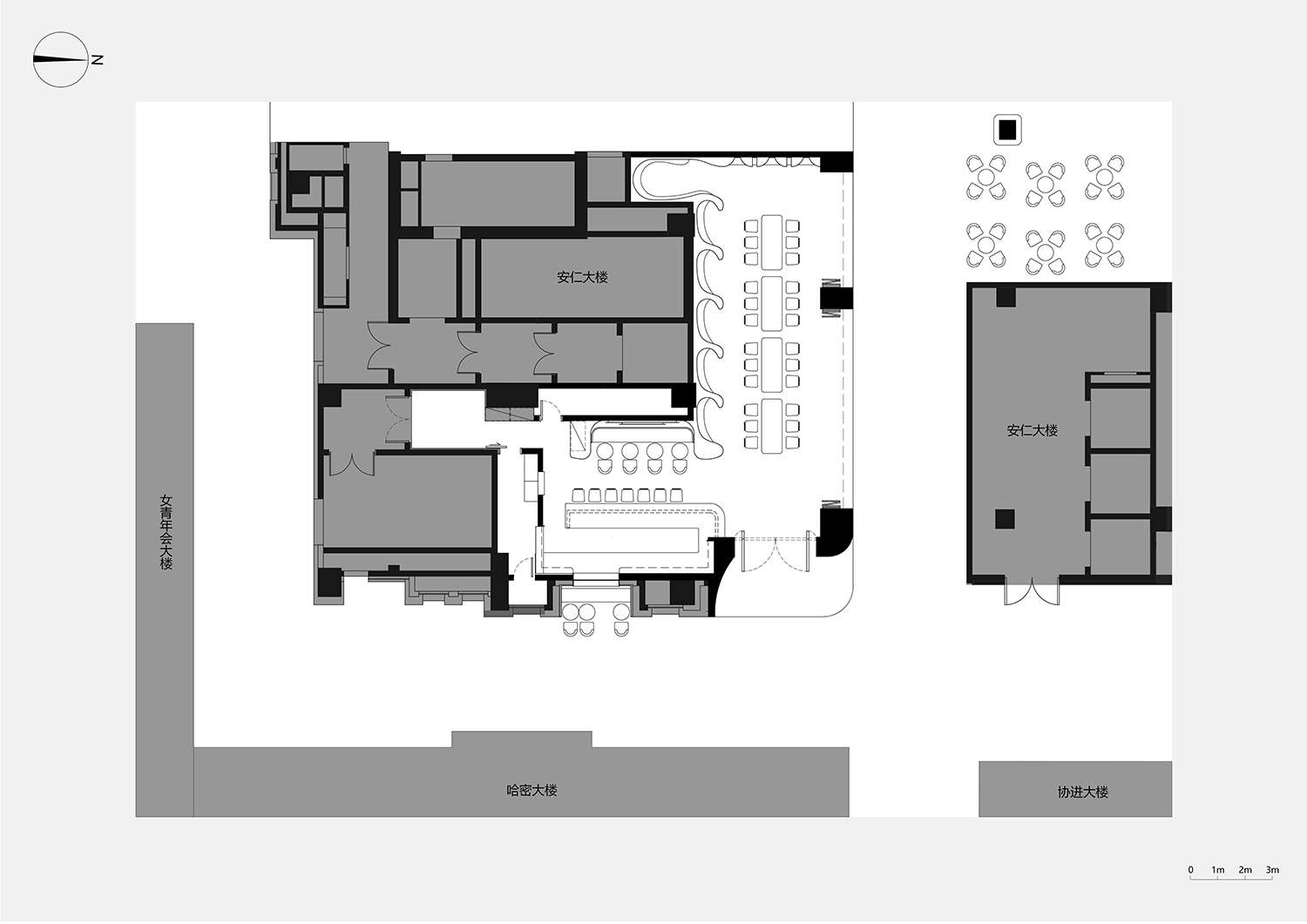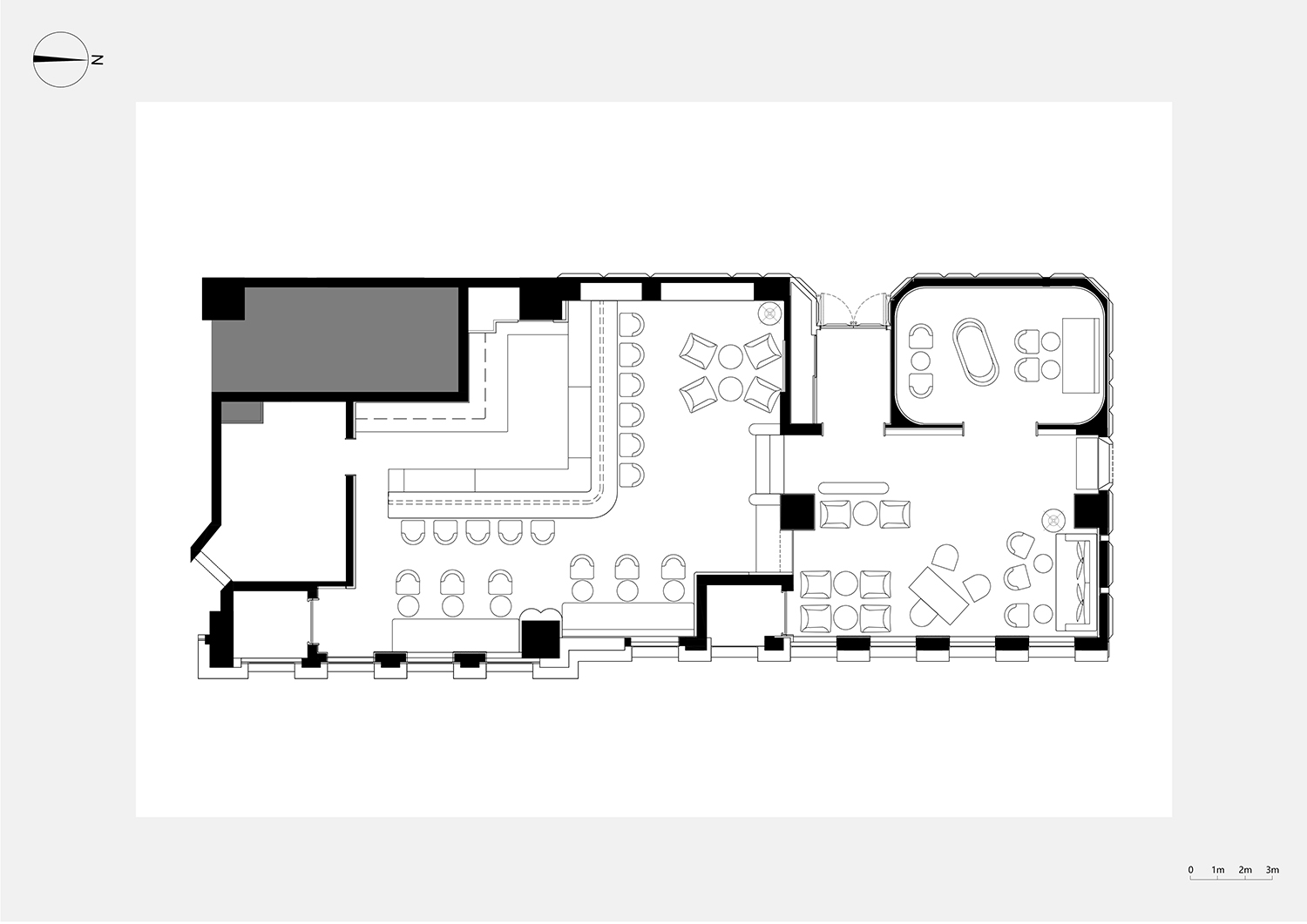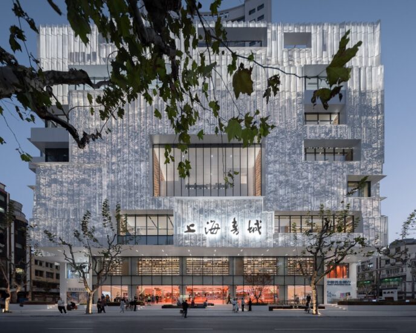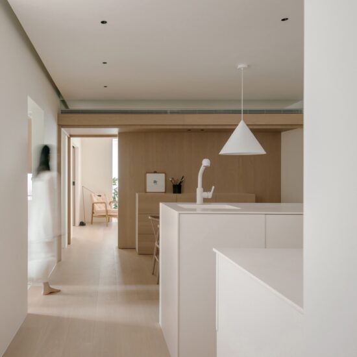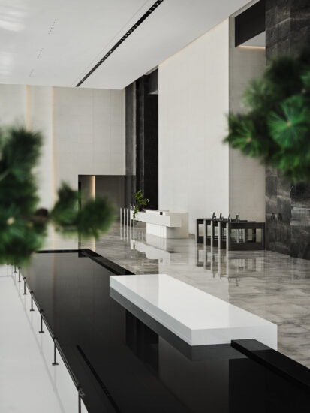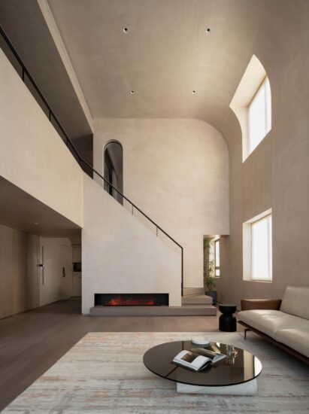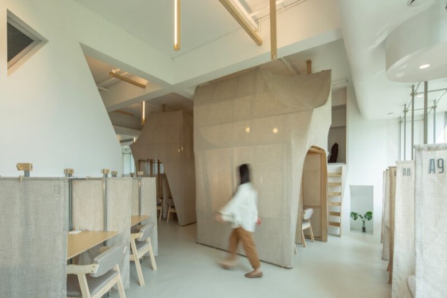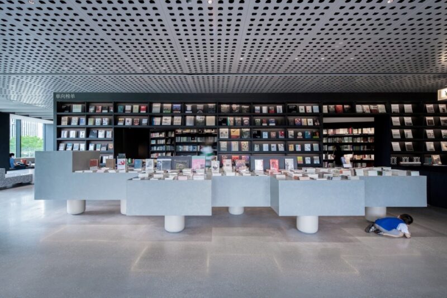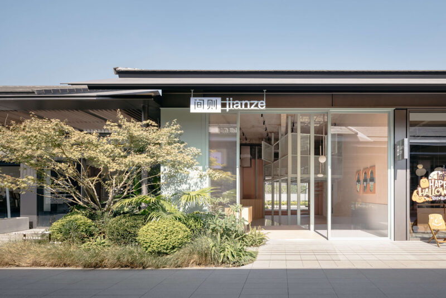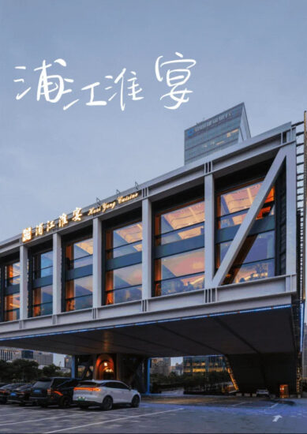屹立於黃浦江與蘇州河彙流之處,“洛克·外灘源 ROCKBUND”是進入二十一世紀後,上海黃浦外灘區域麵積最大,曆時最長的城市更新項目。整體規劃竭力在保護曆史遺產和實現土地增值之間獲得平衡。總共十六棟新舊建築緊密排列,形成高密度的混合街區。其中沿圓明園路一字排開,代表租界時代記憶,風格各異的曆史建築群,由David Chipperfield主持修繕並部分改造。沿虎丘路的新建築則由Arquitectonica負責設計,規整方正的體量裏,容納下符合當代標準的公寓,辦公與商業配套。在這兩排高聳對立,充滿重量感的建築中間,形成了夾縫式的街道和零碎斷續的公共邊界。
Located at the confluence of the Huangpu River and Suzhou Creek, “ROCKBUND” is the largest urban revitalization project in the Bund area of Shanghai since the beginning of the 21st century. The overall challenge of the project is to achieve balance between historical preservation and real estate interests. Tightly juxtaposed, a total of sixteen buildings, including preserved and newly developed, occupy a high-density block with mixed-use program. David Chipperfield Architects have restored the heritage buildings of colonial era along Yuanmingyuan Road, while new towers along Huqiu Road, designed by Arquitectonica, accommodate up-to-date apartments, offices, and commercial. In-between the old and new structures, narrow alleys and fragmented storefront form labyrinth-like public domain.
∇ 場地位置圖 site plan
在上海從西方殖民飛地向東亞摩登大都會的轉變過程中,外灘源所在街區一直扮演著文化樞紐的角色。這裏孕育了中國第一家公共博物館,最早的現代畫廊和最負盛名的劇院。由鄔達克設計,完成於一九三十年代的真光與廣學會大樓曾是出版機構和新式開架書店的搖籃,在中外思想交流史上承前啟後。如今,洛克·外灘源的開發者試圖引入具有號召力的文化資產,重新構建人文活躍的社區生態。
During Shanghai’s transition into the largest modern metropolis of East Asia, the neighborhood, nowadays called Rockbund, has been playing its role as a cultural hub. The site was once home for China’s first public museum, first modern art gallery, and the most prestigious theater of the city. Among many landmarks, the China Baptist Publication Building and Christian Literature Society Building, designed by Laszlo Hudec and completed in the 1930s, were the cradle of Chinese modern publishing institutions and bookstores. The community has always been in the center of dialogue between China and outside world. Today, the new development goal of Rockbund is to re-establish a cultural destination highlighted with diversity and vibrancy.
雖然擁有“理想國imaginist”旗下豐厚的出版資源,“naive理想國”並不是一家照搬書本的文創品牌。麵對當代媒體和消費文化的動蕩,空間主理人葉鶯深知實體書的救贖非要打破身份的封印,和經營的安全網不可。紙質書籍的生產方式依然非常傳統,而知識傳播和閱讀習慣已然發生了大變革。當印刷術在文明體係中的權威性被削弱,曾經具有崇高地位的圖書館和書店都將變成更加開放,也更加輕盈的公共領域。在互聯網經濟擴張和文化市場萎縮的雙重壓力之下,逐漸邊緣化的獨立出版商掙紮著為作者與讀者的邂逅另辟蹊徑。“naive理想國”努力把真實的人物從書架上請下來,與客人相鄰而坐,暢所欲言,舉杯共飲甚至翩翩起舞。
Backed by Imaginist Group, the renown Chinese independent publisher, “naive IMAGINIST ” is not simply a bookstore. Unlike traditional operation, the multi-functional space aims to tackle with the changing behavior of consumers, by creating open and flexible territory for general public. Under pressure from the rise of internet economy, the store owner works to find common ground for readers and authors. “naive IMAGINIST” is the place where people could meet, sit together, create shared experiences.
上海naive理想國是餘留地designRESERVE團隊為品牌創作的第三個空間,前兩家店分別位於北京CBD郎園和秦皇島阿那亞。在設計總監宋方舟看來,最大的挑戰是避免審美的套路。每一個設計的出發點,都是從場地的“不理想”出發。一邊審視城市發展的矛盾,一邊梳理複雜的場地限製,在與業主反複的思想交鋒中,逐漸確立空間自身的存在邏輯。三個項目如同三部曲形式的小說,既有截然不同的場景和情節,也有貫穿呼應的人物和主題。
The “naive IMAGINIST” at Rockbund is the third venue finished by designRESERVE team for the brand, with the other two located in Beijing CBD and Aranya Seaside. Project’s design director, Fangzhou Lydia Song, determines to avoid any preconceived aesthetic formula for the different “naïve IMAGINIST” spaces. Examining the contradictions of urban context and restrictions, the team explores specific thread for each site. The three projects in different cities, like a trilogy, each distinct with its own plots and scenes, while sharing spirits of the “naïve IMAGINIST” brand.
新空間的地址位於洛克·外灘源街區的最深處,街道的比例像拉高了十倍的上海弄堂,也令人聯想到紐約摩天樓的陡峭剪影。兩條小料石鋪裝在這裏形成交叉路口,其中一條是曆史建築和新建築之間的夾巷,另外一條是連接圓明園路與虎丘路,穿過安仁裏建築騎樓的消防通道。狹窄迂回的路徑過濾掉主街的喧雜,但也因兩側封閉的建築立麵而略顯冷清,在深夜裏甚至透出中世紀的陰森感。餘留地團隊將修複街道的公共性作為設計的出發點。
The new Shanghai space is located at the heart of the Rockbund neighborhood, bound by steep alleys, like crack between skyscrapers. The entrance is facing a pedestrian intersection linking historic quarter with new commercial complex. The space is visible from the main roads while maintain relatively hidden from the crowd. The initiative of designRESERVE is to restore the value of street as the center of community life.
Allan B. Jacobs在《偉大的街道》一書中提出,“最優秀的街道都有一個特別之處,它們的邊緣都是透明的,那裏往往是公共領域與不那麼公共的,或者徹底個人化的私密領域相遇的地方” (中國建築工業出版社)。開發商交給naive理想國的店鋪雖然有玻璃幕牆,但因為緊鄰消防通道,不僅封閉甚至視線模糊。餘留地提供了新的立麵方案,結合開啟式玻璃隔斷與滑動消防卷簾,可將首層室內變成街道的延伸,實現“私域公享”。在這裏,公共空間因為邊界的消失而變得很薄,也因為活動的聚集變得更厚。無論從外灘任何方向進入街區,都會被無形的力量吸引到naive理想國的門廊下,一個流動的城市街角。
The existing space was concealed by fixed fire-proof curtain due to the restriction of adjacent evacuation passage. To make the interior an extension of outdoor space, designRESERVE provides a new facade solution incorporating automatic fire shutters, which then allows glass doors to be fully opened to the street. As a result, the boundary between inside and outside disappears, forming a permeable façade interface. Visitors navigating through the alleys of Rockbund, find themselves encounter at the porch of naive IMAGINIST, an intersection with flowing city life.
室內空間不足百平方米,呈拐把型。長的一邊是書架和共享桌,短的一邊是吧台和卡座。空間整體被明朗的珊瑚紅色調籠罩著,與室外街區建築的大麵積灰色調背景形成反差。在直射日光鮮有降臨的深巷裏,透過落地玻璃溢出的溫暖色調撫慰人心。設計團隊也借機向幾步開外的廣學會大樓和女青年會大樓致敬。這兩棟建築大膽選擇紅色紋磚和暖色水刷石覆蓋表麵,樸素而柔情,在曾經被古典和霸權主義雄渾氣概統治的外灘天際線裏,卓然特立。
The bookstore and café occupy ground floor with L-shaped plan layout. The long wing is lined with bookshelves and shared reading tables, while the other side features coffee bar and alcove seating. The overall space is immersed with warm brick red tones, in contrast to vast grayness of surrounding buildings. The vivid colors of the interior cast lively atmosphere to the intersection through open facade. By sensitive choice of materials, designRESERVE pays homage to the old YWCA building at the end of alley, known for its use of textured red brick.
圍繞首層閱覽區的書架具有連續的弧形輪廓,以打破新建的安仁大樓過於挺直重複的節奏。餘留地有意將書架做成牆體構造的一部分,牆既是厚重的,也是柔軟的。陳列的圖書陷入牆身,形成如龕一般的微空間,使步入的讀者有種被擁抱感。但誰也不會久留,畢竟回旋有限。取下書,一轉身,就可以坐在帶台燈的長條桌上,點杯咖啡或者雞尾酒,慢慢讀起。理想國的出品以社科專業類、高精尖貨居多,每一冊背後都站著至少一位大師。所以,書架設計的重點不是展現品類齊全,數量可觀的賣相,而是如何讓讀者的眼光捕捉到熟悉的身影。在餘留地的設計中,貫穿的是探尋親密的尺度。
To further enrich the architectural language of the site, designRESERVE constructs an internal facade with curved bookshelves like folding scroll. A series of alcoves on the wall provide readers semi-private spaces, while shared tables are where people come together for reading and drinking. Well selected books by Imaginist Publication represent the best minds from many fields, which focus on quality instead of quantity. Therefore, as most projects by designRESERVE, the spatial design of naive IMAGINIST addresses intimate experience and tries to guide individuals to capture the moment of enlightenment.
首層空間體現了理想國作為文化機構的開放性,而二層空間,也稱“author’s room”,則是對作者內心世界的一種想象。上海是中國近代新文化運動的策源地,出現了以魯迅,陳獨秀,胡適等為代表,將現代都市作為主要居住地的知識分子社群。如張愛玲所說,“每個人心中都有一間公寓”,文藝創作者們成長的心理環境,也開始從“院文化”走向“寓文化”。在高密度,聚集式的現代樓宇中,個體生存狀態和人際關係被擠壓出更複雜微妙的層次,也潛移默化的融入到書寫的曆史中去。
The second-floor space, known as “author’s room”, portraits ideal living scenarios for writers, who maintain privacy while staying not far from public life. Shanghai was the incubator for China’s first generation modern urban intellectuals. Many leading figures in 1920’s New Culture Movement, such as Lu Xun, Chen Duxiu, and Hu Shi, had spent most of their lives in western style apartments first built in Shanghai. During this period, the growing influence of domestic culture in dynamic urban environment contribute to nourish social awareness towards modernity. Inspired by the historic transition, designRESERVE builds an imaginary apartment to reveal the lifestyle of creative soul.
∇ 兩層店鋪與街區的軸測圖 Axonometric drawing of both floors and streets
去往“author’s room”的路徑,就仿佛尋訪都市隱者的過程。路口標識並不顯眼,有時需要詢問店員或者保安,才能找到大田秀則畫廊(由Neri&Hu負責設計)旁通往樓上的電梯。到達二層後,走出電梯,是白紙般空蕩的公共走廊。一個具有神秘感的堅硬盒子被嵌在低矮的天花下,令人不禁想起電影《成為約翰馬爾科維奇》裏奇妙的夾層空間。水泥漆和木嵌板構成的凸凹圖案,如同附近街區曆史建築上截取的片段。半透的小窗映著燈光和人影,好奇會引導著訪客摸出房間的門道。
Access to the “author’s room” is hidden from the street. Visitors need to seek the special elevator to upper level which is located beside Otta Gallery (designed by Heri&Hu Architects). Upon arrival at the second floor, people immediately face an obscure volume which seems like a section of building envelope inserted into a low-ceiling corridor. Protruding surface patterns composed of concrete and wooden panels form a mysterious enclosure. Lights luminate through a portal-like translucent glass window, indicating occupied interior and leading curious guests to the room entrance.
經過有衣帽間的幽暗門鬥之後,首先是書房模樣的會客區域,背景是四扇豎條形的窗戶。窗外幾乎是緊貼著兩棟宏偉的建築遺產,左邊是協進大樓(建於1923年),右邊是哈密大樓(建於1927年)。由於房間的進深很淺,對麵建築的窗戶仿佛觸手可及。外牆修補的磚縫,石材的毛糙顆粒都曆曆在目,好像用膠片拍攝的,被放大掛在牆上的一組曆史圖片。房間的吊頂整齊對位窗間牆,加強了四組景框的透視感。透視線向室外(或者說是畫麵)延伸,沿著兩棟大樓的間隙,結束於舊英國總領事館(翻蓋於1872年,外灘現存最早建築物)的兩層外廊,背後隱若可見陸家嘴的天際線。
Entering through the foyer, visitors are invited into the study room fitted with a writing desk. Behind the desk, four windows frame the view towards alley of Rockbund. Two historic landmarks, Somekh Building and Lyceum Building, stand so close to the window that their silhouette seem like prints hanging on the wall. Reinforced by the ceiling outline, the perspective extends through the alley to the old British Consulate (rebuilt in 1872, the oldest existing building on the Bund), and further to the skyline of Pudong’s skyscrapers beyond the Huangpu river.
這條掠過曆史與當代的軸線,恰好落在書房靠窗的一張書桌上。坐在這裏,不僅可以窺視樓下安仁裏的人來人往,也可以觀照“author’s room”內各房間的動態。比“書房”標高低五十公分,需要拾級而下的是“餐廳”,一個圍繞吧台布置的區域。這個高差反映了樓下消防通道與書店的層高變化,同時也給二層室內帶來場景轉換。被酒瓶與書籍環繞的“餐廳”揭示出主人的癖好——以理想國的出版物為靈感,調製出最啟人心智(或迷人心竅)的咖啡與雞尾酒單,用嗅覺和味覺來“品嚐”文字。吧台的台麵和酒架的背麵都使用了晶瑩的翡翠綠色大理石,仿佛通過打磨拋光,重新喚醒一間老公寓裏塵封已久的廚房。
The writing desk not only provides a viewpoint to outside street, but also to every internal area of “author’s room”. Three steps lower than the “study”, is the “kitchen” highlighted by a bar covered by jade-green marble from wall to counter. This center of social life surrounded by books and bottles, provides state-of-art cocktails inspired by classics from IMAGINIST’s publication. It is a place one could, not only read but also taste great ideas.
二層空間私密性的極致,是嵌套在書房裏的“浴室”。這是一個半封閉,膠囊形的房間,與書房隔著一層天鵝絨軟簾。內壁鑲嵌著白色帶黑紋的馬賽克瓷磚,工藝做法在外灘源的曆史建築裏能找到很多先例。弧型牆麵和頂棚讓燈光變得非常柔和,聲音也略帶回響。正中間是一尊白色帶鑄鐵腳的浴缸,被拆封的書填滿,散發著淡淡的草木混合香味。浴缸靠著整麵牆鏡,從鏡子裏可以反觀書房。每一個走進這個房間的人都仿佛闖入禁地,下意識扮演起窺視者的角色,也成為被窺視的對象。雖然房間最初的使用場景是閉門論道,或者播客錄音,開業後卻逐漸成為訪客們的自拍樂園,在社交媒體中演繹著風情萬種。《私密性與公共性:作為大眾媒體的現代建築》(MIT)一書中,Beatriz Colomina 提到弗洛伊德在維也納生活工作過的最後公寓,他在書房的窗戶上懸掛了一麵帶有裝飾鑲金邊框的鏡子。“鏡子(靈魂)和窗戶(自然)處在同一高度上,既反射出居室內部的影像,也成為投射到外部世界的一幅自畫像”(Marie-Odile Briot)。文化空間的本體和傳播媒介的客體之間共生與轉換關係,也是餘留地團隊創作“naive理想國”係列時始終關注的主題。
Embedded in the study, a semi-enclosed area called “bathroom” crystalizes the idea of private domain on the second floor. The capsule-shaped space is adorned by white mosaic tiles inlaid with black mosaics. In the center lies a cast iron white bathtub filled with books. The bathtub rests against a mirror, reflecting the scene of the study. Everyone who walks into this room feels like an intruder, subconsciously playing the role of the voyeur and becoming the object of the voyeur’s gaze. In the book “Privacy and Publicity: Modern Architecture as Mass Media” (MIT), Beatriz Colomina mentions Sigmund Freud’s last apartment in Vienna, where he hung a mirror with a decorative gold frame on the window. Making a parallel to this famous image, designRESERVE explores the intriguing relationship between the subject of cultural space and its projection in mass media.
∇ 首層平麵圖 ground floor plan
∇ 二層平麵圖 second floor plan
項目信息
Project Title項目名稱: Shanghai naive IMAGINIST at ROCKBUND / 上海naive理想國 @ 洛克×外灘源
Client 業主: the Imaginist Group /北京理想國時代文化傳媒有限責任公司
Project Location 項目地點: ROCKBUND, No.78 Huqiu Road, Huangpu District, Shanghai, China/上海黃浦區洛克外灘源虎丘路78號
Project Type項目類型: Mixed Commercial / 混合商業空間
Functional component功能組成:Bookstore/Cafe/Bar/Event書店/咖啡/酒吧/文化沙龍
Gross Area建築麵積:300 Sqm/300平方米
Completed Year 完成時間:2023/09
Project Architect項目建築師:designRESERVE / 餘留地
Chief Designer設計總監: Fangzhou Lydia Song, Feng Yue / 宋方舟, 嶽峰
Design Team設計團隊:Sunny Fu, Jingning Huang, Huaer Lin, 傅詩,黃景寧,林畫兒
Project Associate項目主任:Sunny Fu / 傅詩
Photographer 攝影:Hai Zhu @ AGENT PAY/朱海 @ AGENT PAY
Manufacturer 廠家:Ziinlife / 吱音家具
Materials 材料:marble, terrazzo, ceramic tiles, stone paint, wood panel, acrylic pannel, mosaic tiles
/ 花崗岩,水磨石,陶板,真石漆,木飾麵板,亞克力板,馬賽克


