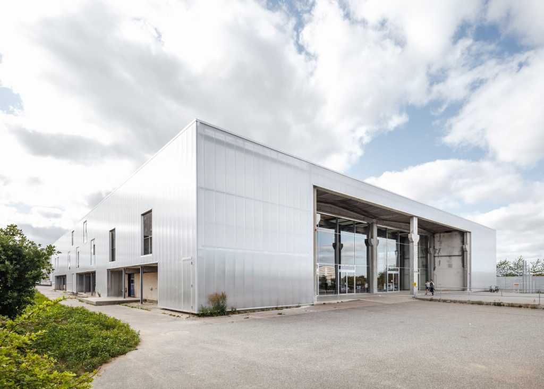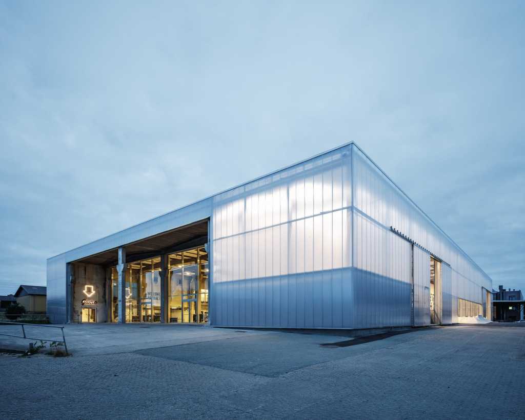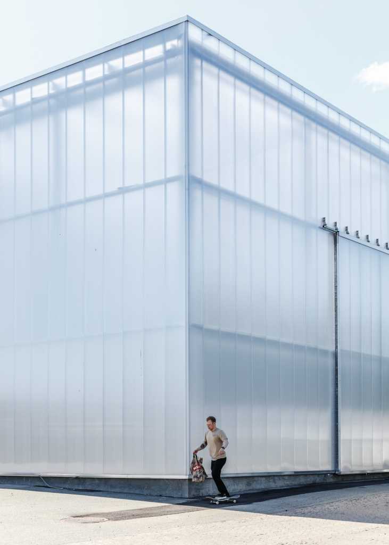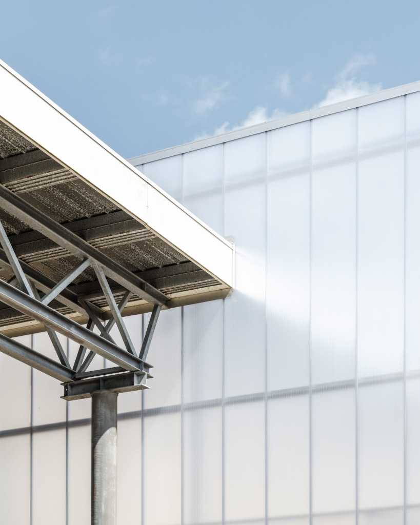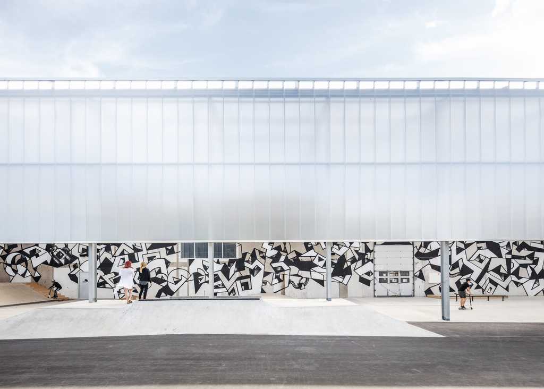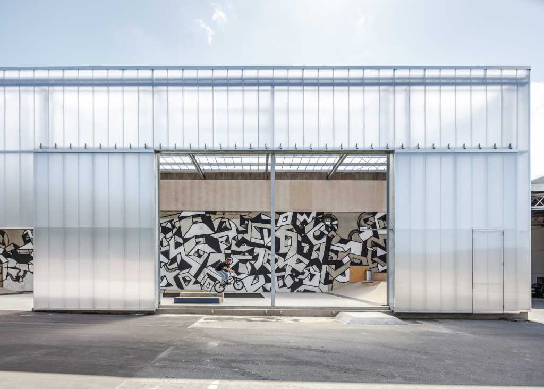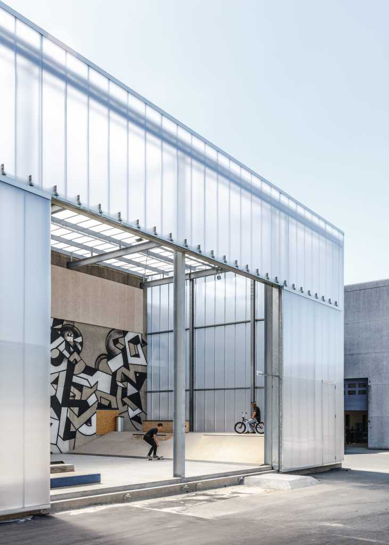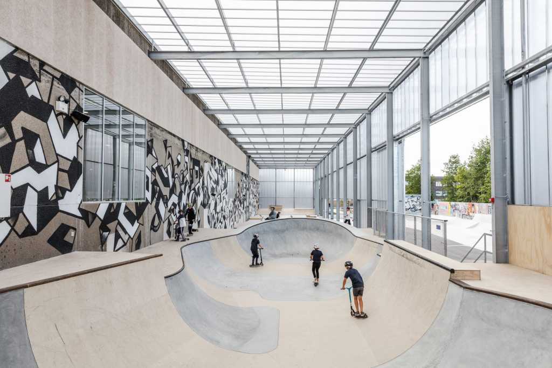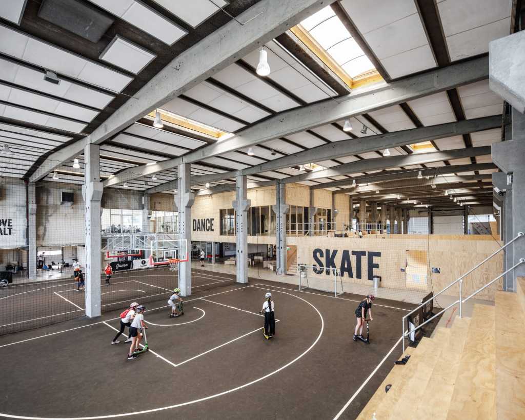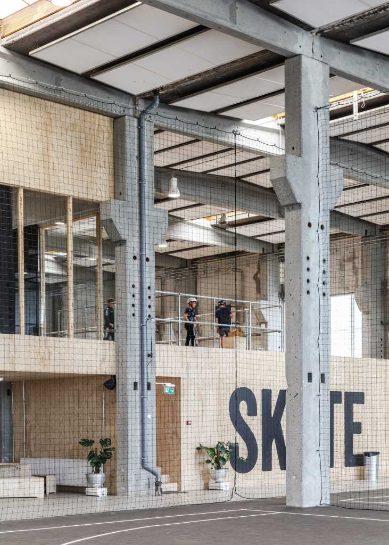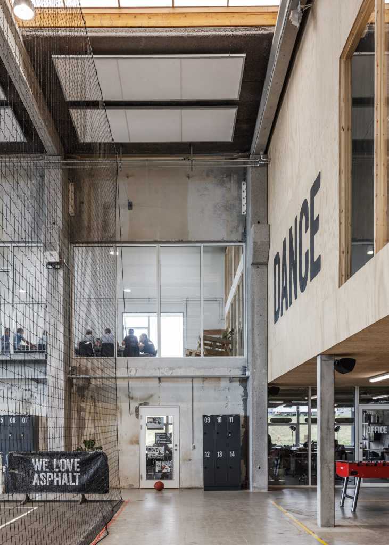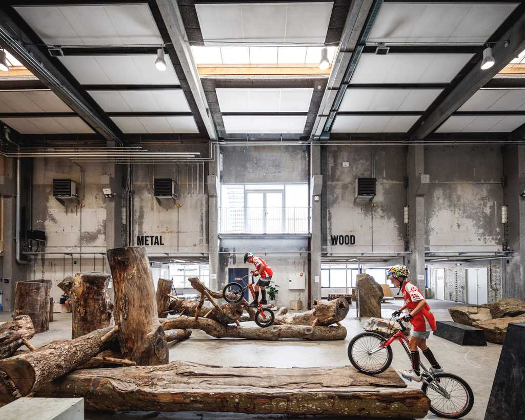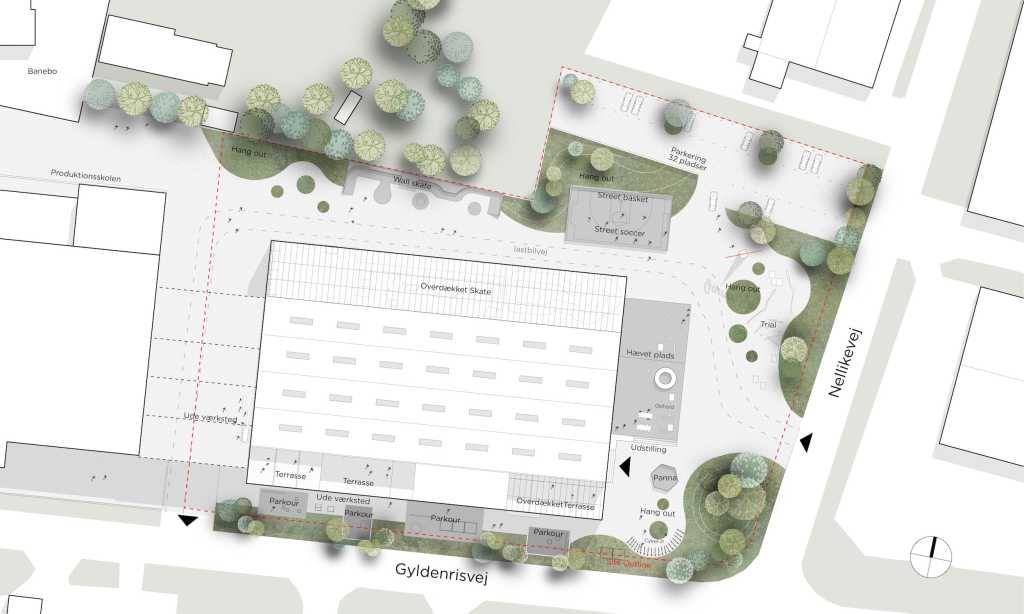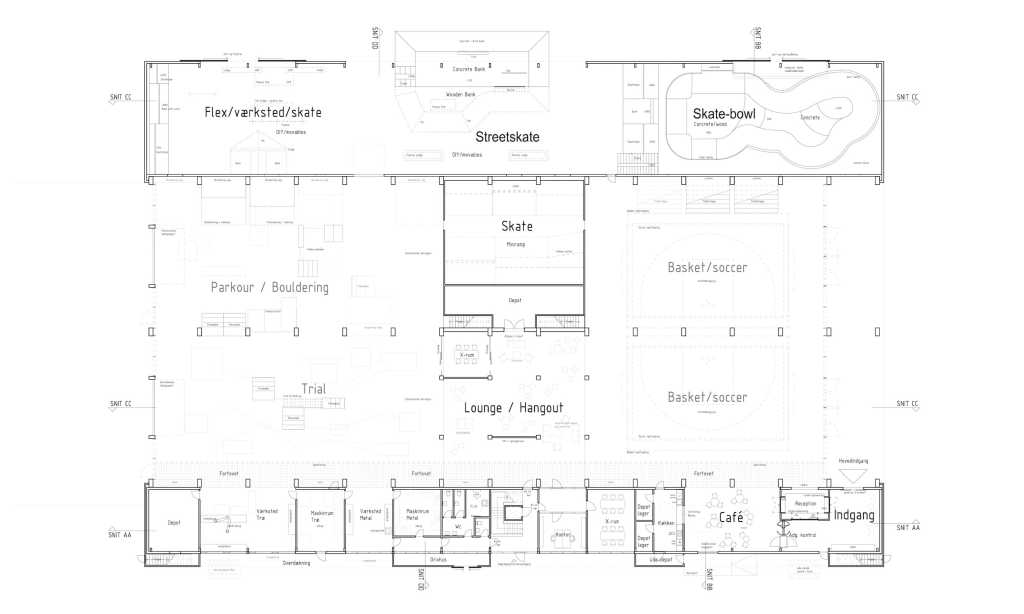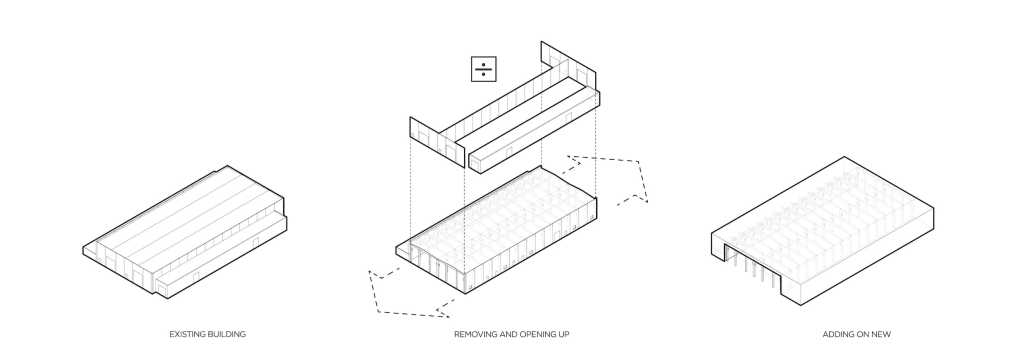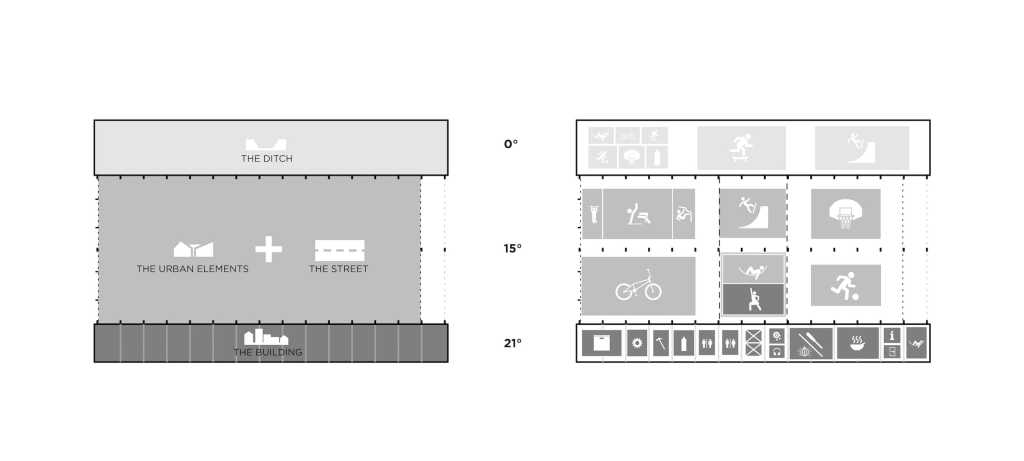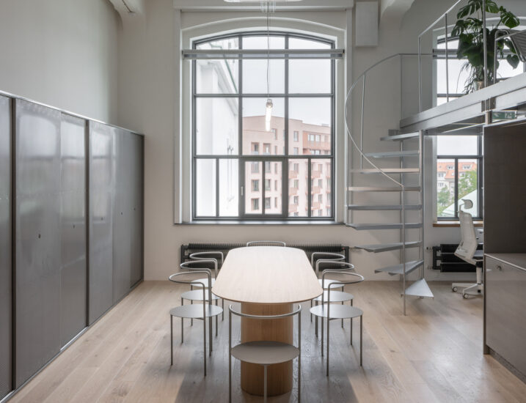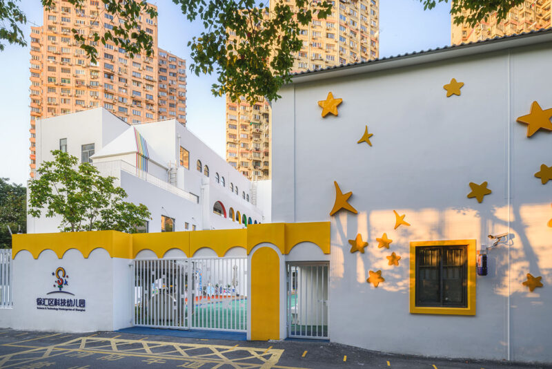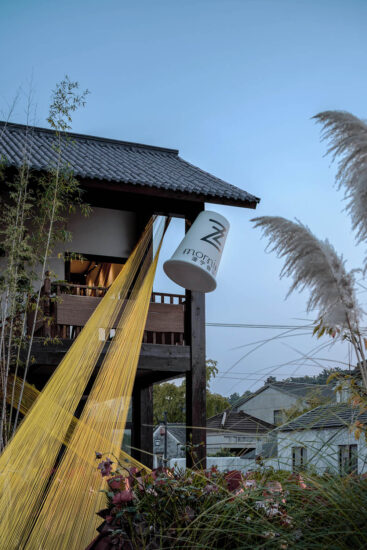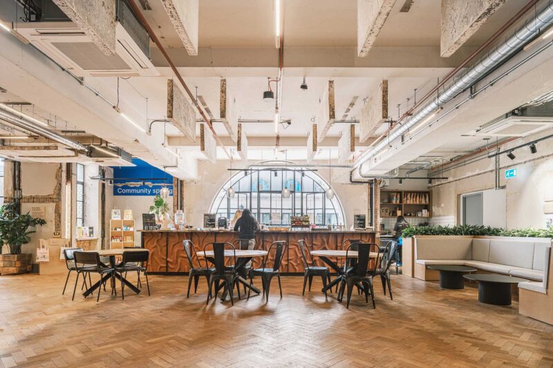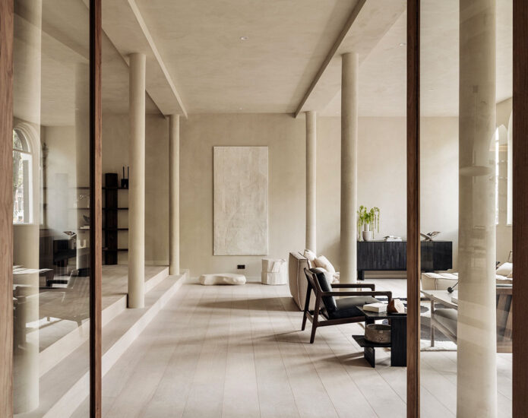Game Streetmekka Viborg是一個開創性的項目,通過激活空置的工業建築來展示街頭體育、街頭文化和街頭藝術,將其建設成為文化館以此注入新的活力。該地區周圍是一片連接城市主要街道的休閑綠地,有許多街頭體育設施,街頭文化氛圍濃鬱。
Game Streetmekka Viborg is a pioneering project on how to bring new life to one of the many vacant industrial buildings by transforming it into a new vibrant culture house for street sports, street culture and street art.The surrounding landscape is filled with various street sports and street cultural functions placed within a recreational string of greenery connecting to the main city-pathway of the area.
設計師建議打開原有不透明的、空曠的工業建築,將其中心部分轉變為新的室內空間:一個對外開放的街景設施。建築原有的破舊預製混凝土麵板外立麵將采用新的半透明材料覆蓋,營造出輕盈溫馨的建築外觀。同時建築將被賦予新的功能,包括跑酷、籃球、滑冰、攀岩、舞蹈空間以及定製工作室。定製工作室區域有DJ與音樂製作工作區、動畫工作室、製造商實驗室和藝術家工作室。社交與聚會區巧妙的分布在建築內。
Designers propose to open up the opaque and introverted industrial building, and transform the impressive central factory space to a new kind of interior space: A covered streetscape opening up to the outside. Second, the existing building, (with its uninviting and worn out prefabricated concrete panel facade) is wrapped in new performative translucent skin, giving the appearance of a light and welcoming building. And last, the building is filled with new functions for both trial, parkour, basket, skate, bouldering, dance and also customized workshop areas for DJing and music production, an animation studio, maker lab, and artists studios. Social spaces and designated hangout zones are strategically interweaved into the functional program and distributed throughout the building.
總平麵圖 Master Plan
首層平麵圖 First Floor Plan
建築分析 Architectural analysis
完整項目信息
項目名稱:丹麥複合式體育館/GAME STREETMEKKA VIBORG / EFFEKT
項目類型:建築改造/複合式體育館
項目地點:丹麥,Viborg
設計單位:EFFEKT
項目時間:2017-2019
項目狀態:施工中
項目規模:4,000平米建築,6000平米景觀
客戶/合作方:Viborg Municipality, Realdania, Lokale- & Anlægsfonden, TrygFonden, NordeaFonden, GAME
攝 影:EFFEKT


