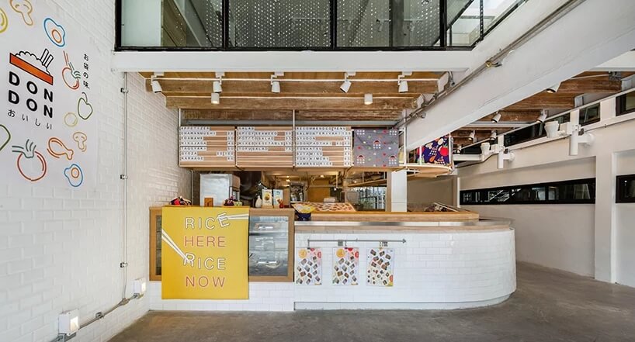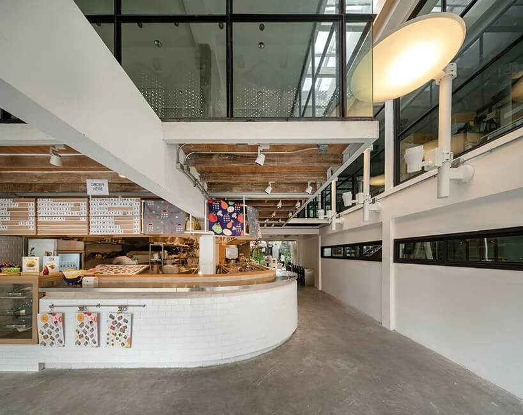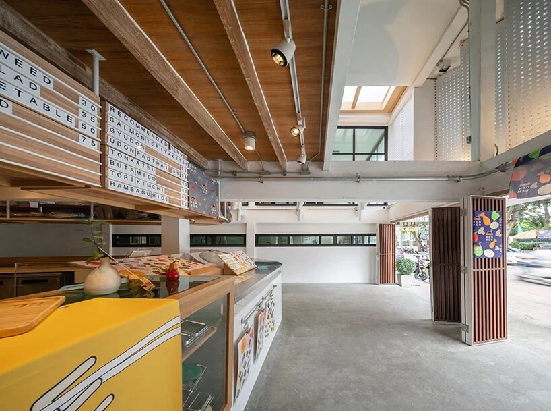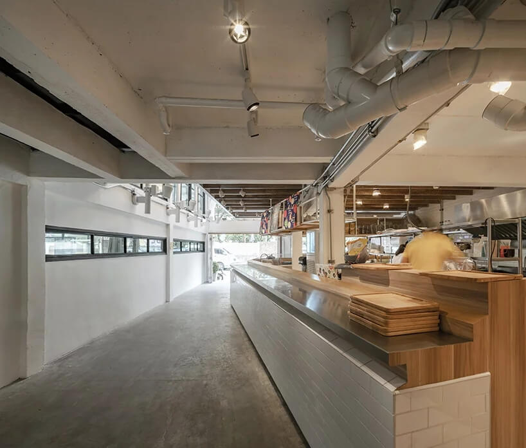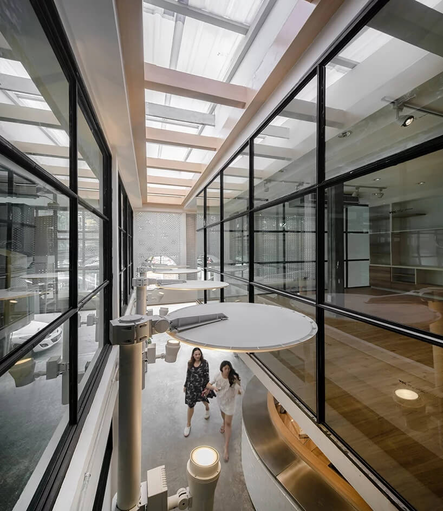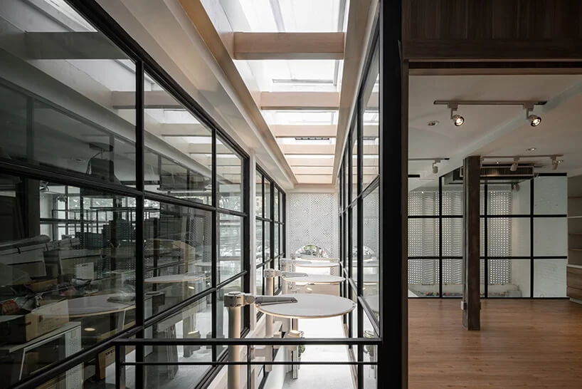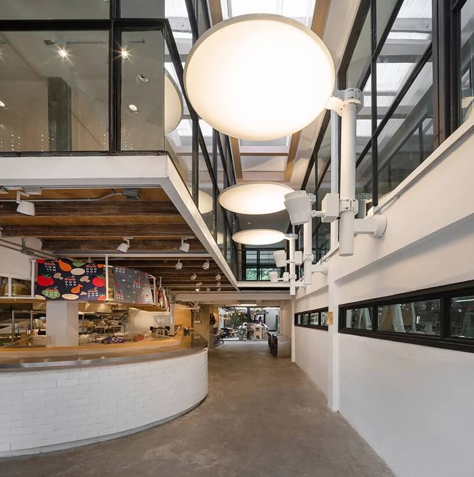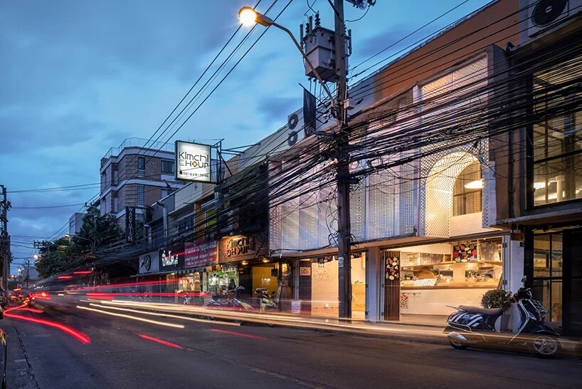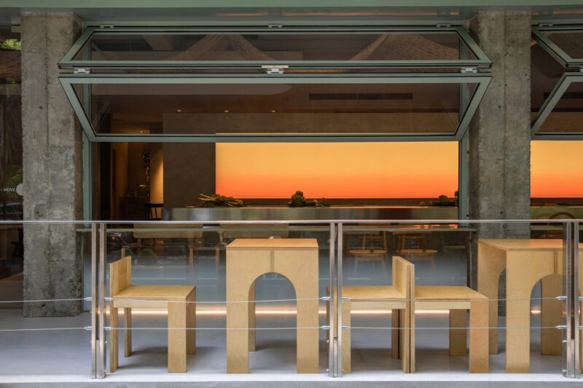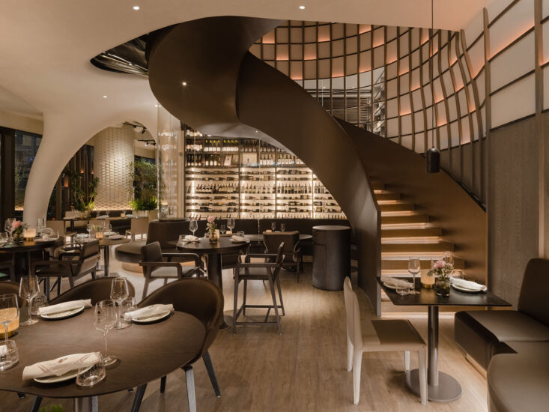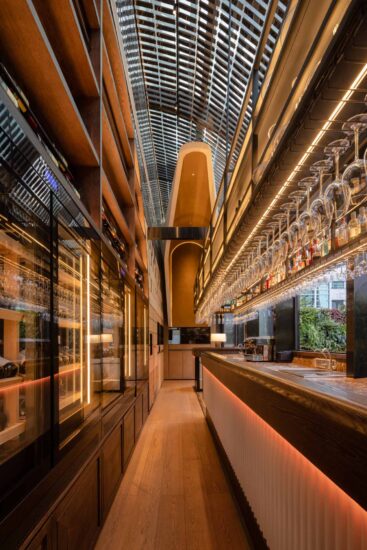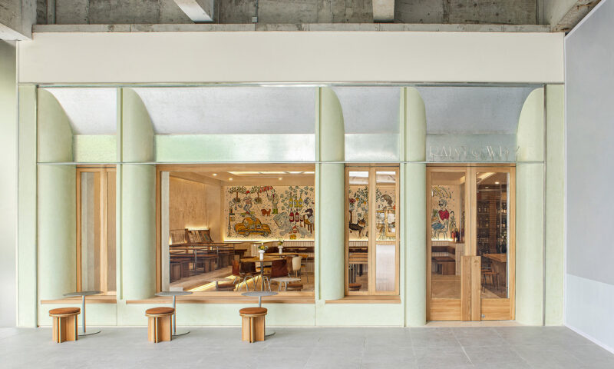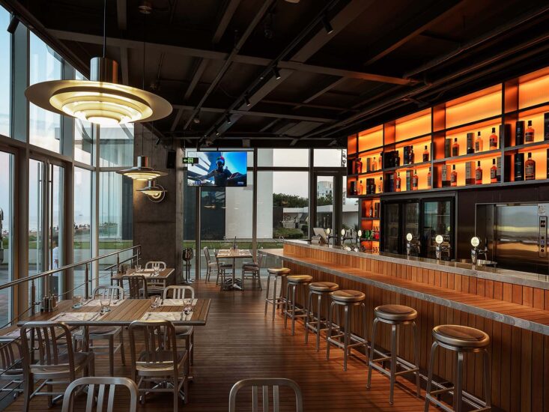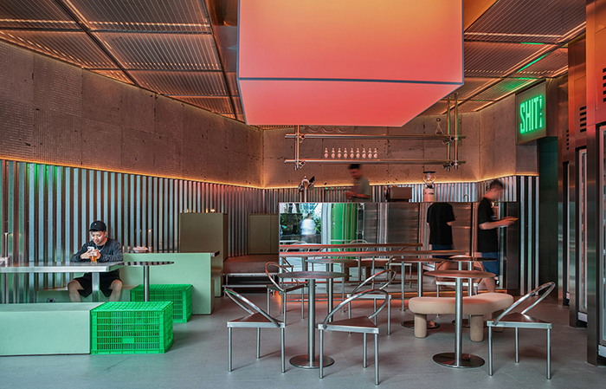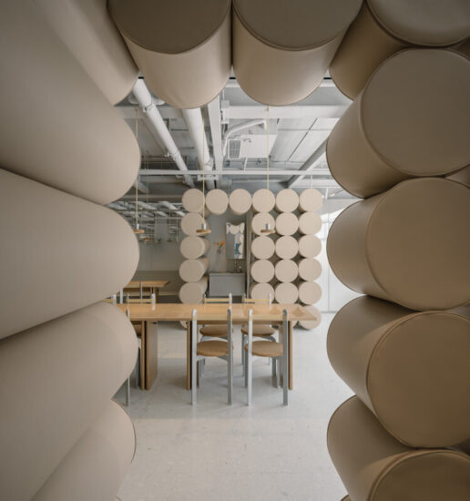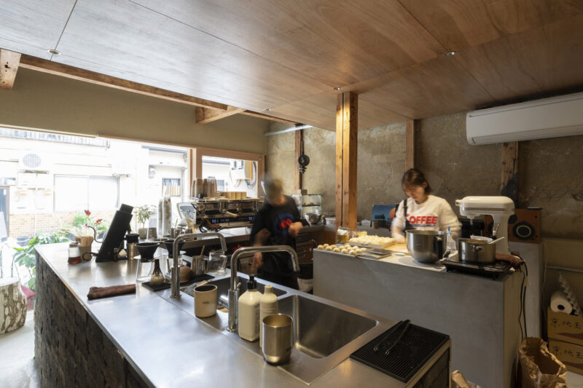項目開始於客戶的3套連在一起的排屋,2單元是名為“Made here on earth”的木作坊,3單元是一間名為“Yo”的酸奶咖啡廳。他的主要問題是他們還在排屋後麵布置了一個漂亮的庭院,它是SA-Ti咖啡館的一部分,但必須通過酸奶咖啡館進入。這直接影響到了咖啡店,因為曾經有一位顧客在穀歌地圖上發現了院子,卻沒有找到院子在哪裏。
A project start with the client had 3 units of row houses which didn’t connect clearly, the 2units is wooden workshop named “Made here on earth” and the other one is a yoghurt café named “Yo”. The main problem was they also had settled nice courtyard behind the row houses that come along with styling coffee shop, is named “SA-Ti” However, the entrance from the street had to access through the yoghurt café. The issue affected to the coffee shop directly because a customer didn’t realize where was the courtyard even though they found on google map. We were called to solve the conflict and came with the new program which was delivered, The new program was Bento bar and the new row house between existing the row houses was taken already.
首先,我們打算把從街道到建築後麵的庭院的主要交通作為我們的主要關注點。我們計劃對Yo cafe和旁邊的咖啡店進行翻新。為了連接一樓,兩排住宅被拆除。在一樓,我們還拆除了所有的牆壁和地板,重新安裝了新的標準。空間上方也被拆除,在一些區域安裝了聚碳酸酯屋頂麵板,讓陽光進入該區域。
First of all, we intended to manage the main circulation from the street to lovely courtyard behind the building as our main concern. We planned to renovate the Yo café and the beside one. The duo row houses were demolished walls to connected the ground floor. On the first floor, we also demolished all the walls and floor to reinstall new criteria instead. Above the space was also demolished, the roof had been changed and installed polycarbonate roofing panel on some area to lets the sunlight come into the area.
根據Dondon的定位,它被定義為入口走廊旁邊的開放式廚房吧,這意味著我們設計了從街道到庭院的主要入口走廊,並在牆旁邊設置了酒吧。立麵設計是為了從外部投射大雨,但它仍然允許自然通風來減少來自開放式廚房的熱量,冷卻入口走廊。立麵與一樓的空間一起工作,這個空間被拆除並以較小的尺寸重新安裝。缺失的一塊地板變成了主入口的雙層空間,讓人進入舒適的庭院內部。街燈是最後的裝飾,仍然是人們走在門廳作為步道。
According to the positioning of the Dondon, It was defined as open kitchen bar beside the entrance corridor which mean we designed the main entrance corridor from the street to the courtyard and located the bar beside the wall. After that, we decided to reject the air-conditional as usual the neighbor always do because the bar concept is takeaway meal box. The façade design was designed to project heavy rain from outside but It still allows natural ventilation to reduce heat from the open kitchen and chill the entrance corridor. The façade is working with the first-floor void which was removed and reinstall in a smaller size. The missing piece floor turned to be the main entrance double space approach people to get into comfortable courtyard inside. The street light was the last ornaments which remain people who walk through the entrance hall as the footpath.
完整項目信息
項目名稱:bento bar
項目類型:改造空間
項目地點:曼穀,泰國
設計單位:fattstudio
攝 影:panoramic studio, thinnapop chawatin


