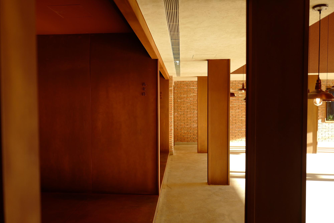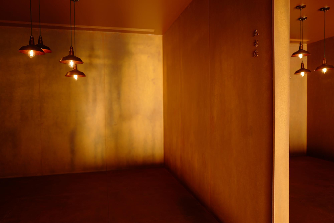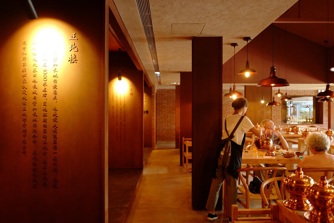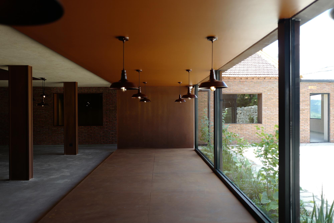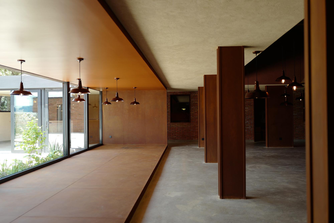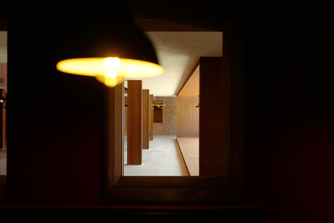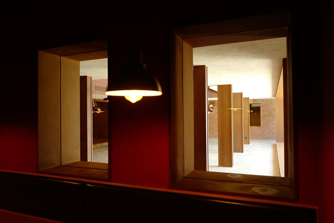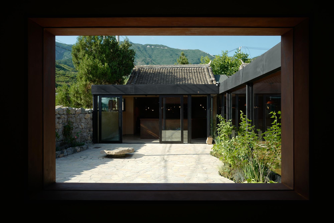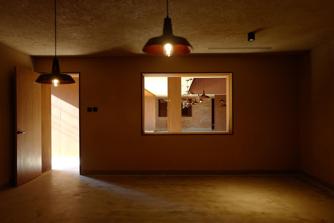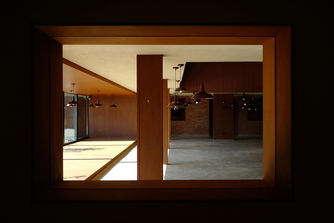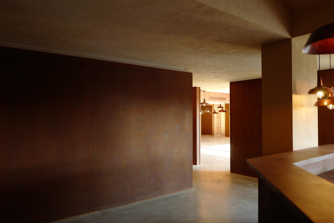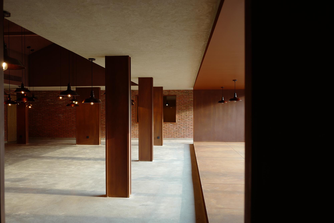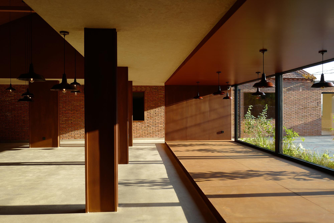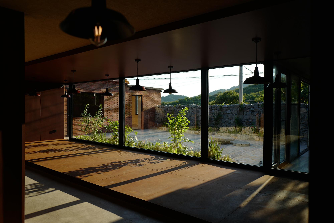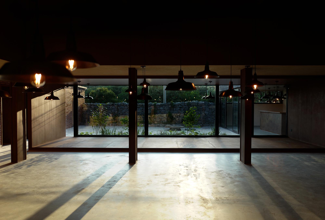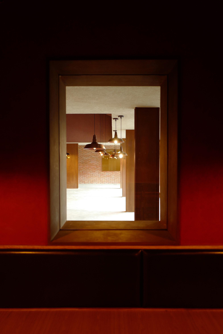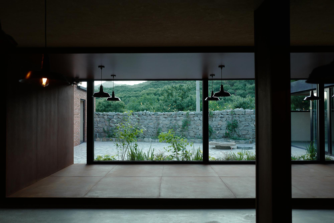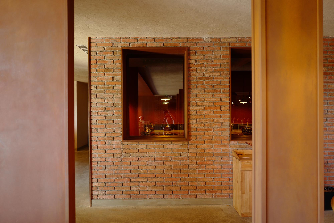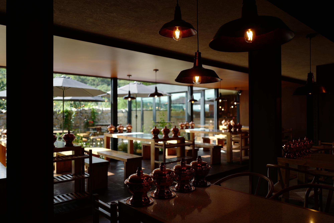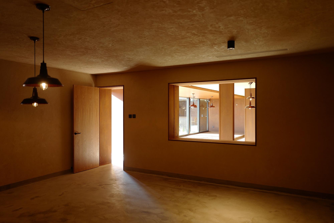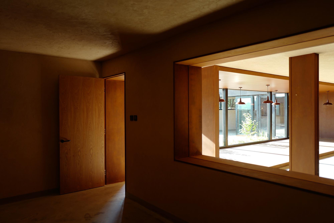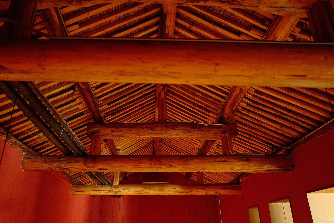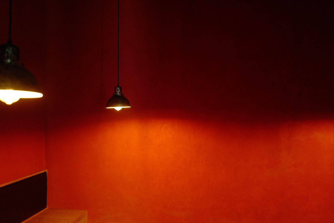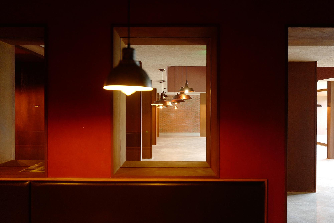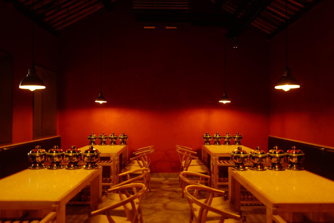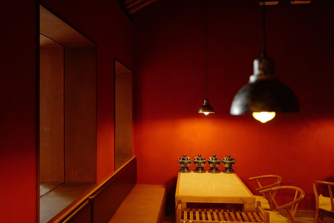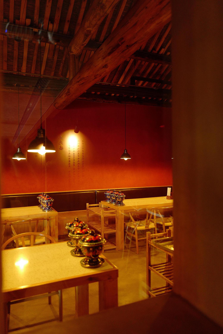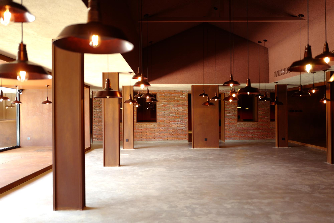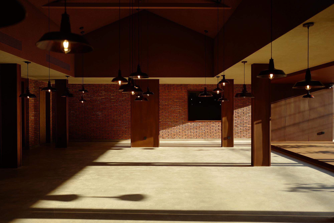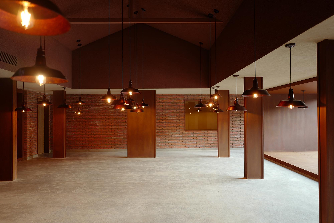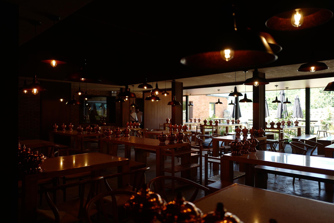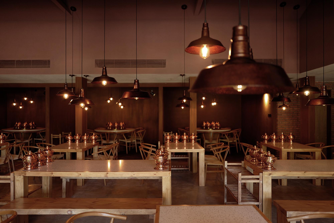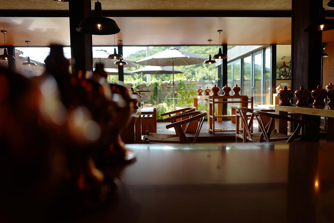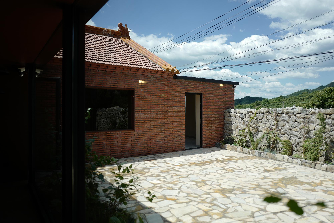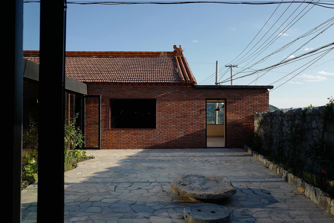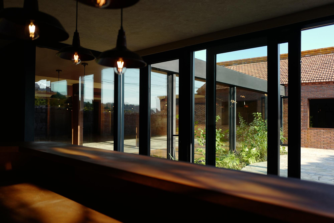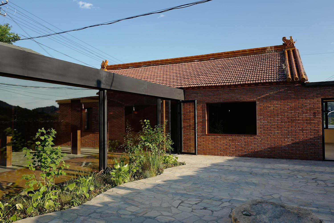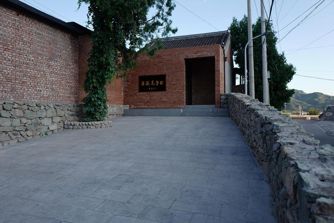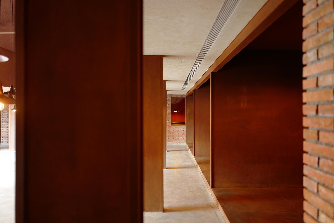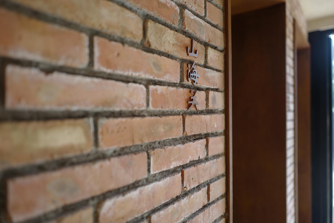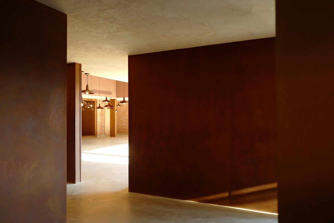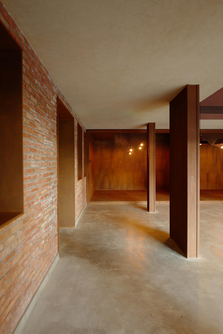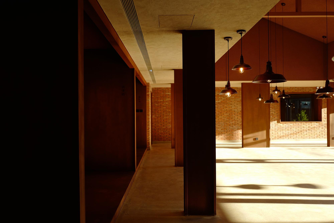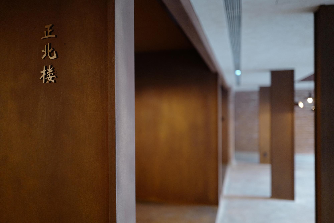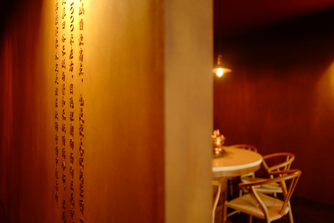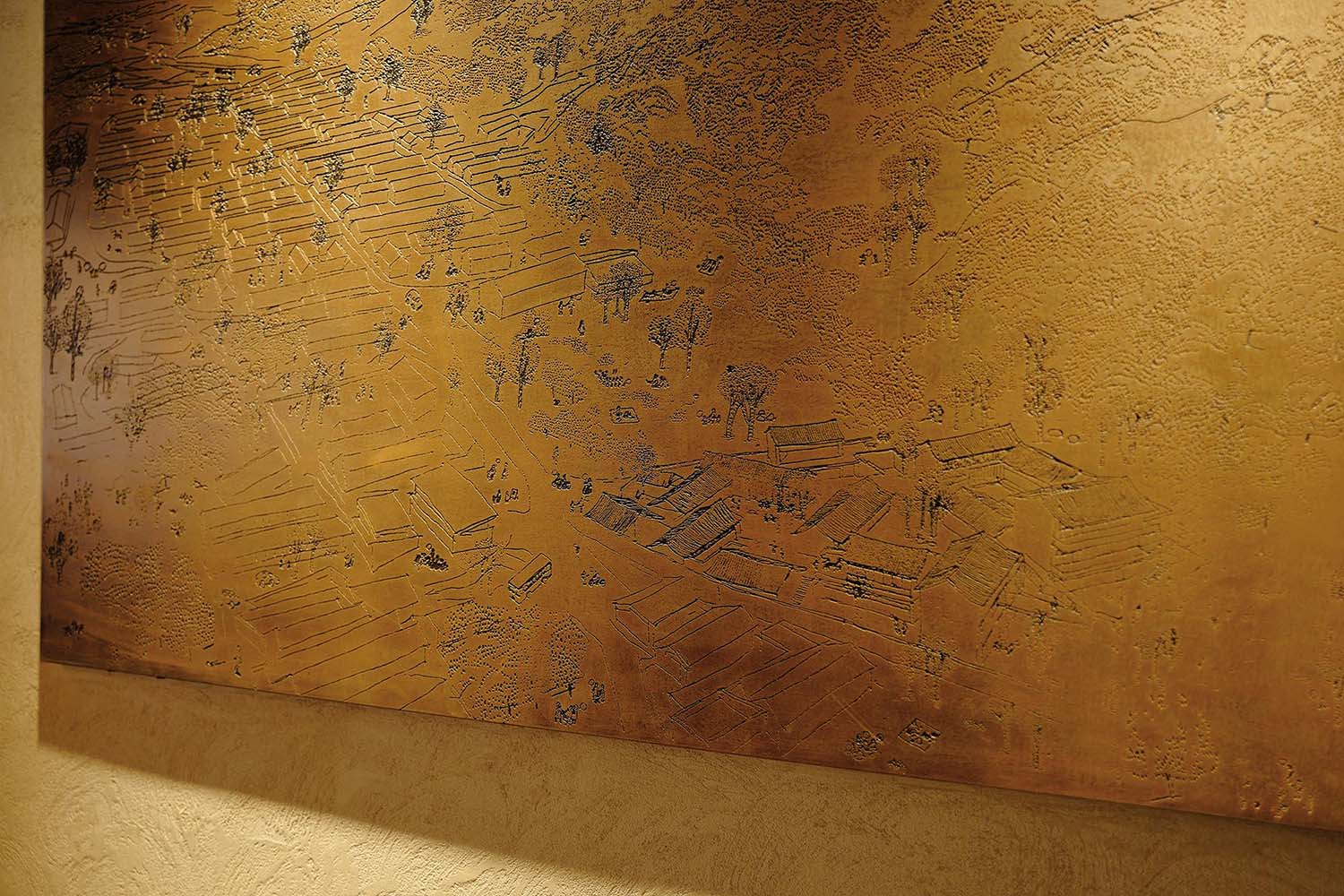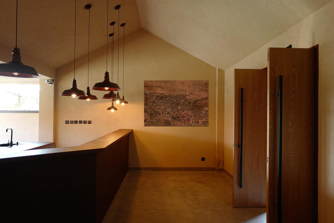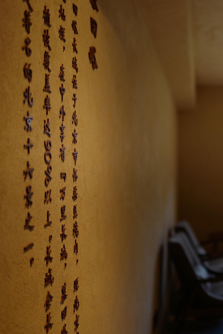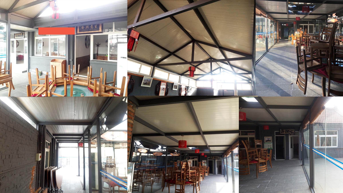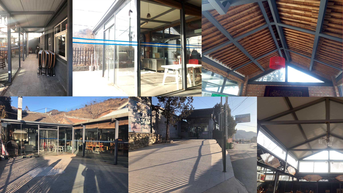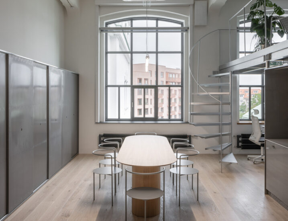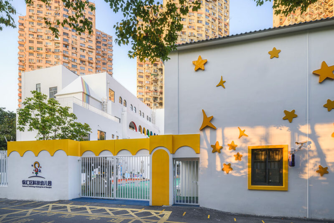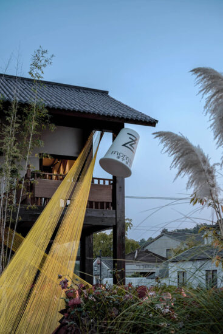LOFT中國感謝來自 llLab.建築事務所 的餐飲改造項目案例分享:
坐落於北京市懷柔區長城腳下北溝村,“叁舍”的存在意義似乎比它字麵的含義要寬泛得多。
Being situated in Beigou Village, Huairou, at the foot of the Mutianyu Great Wall, Beijing, such a space, seems to have much broader meaning than what it is being called.
它是一家新建鄉村度假酒店的延伸建築,體現了鄉村中興起的日益積極和城市化的交流方式,完美融合了截然不同的生活方式,是前所未有的一次文化複興,暗示著中國的鄉村地區開始像城市一樣被分割。或者,它僅僅隻是一個用餐空間?
A profitable extension of a newly constructed village resort, a more proactive and urbanized manner of communication emerged in the village, a sweet integration of originally contrasting life styles, an unprecedented cultural renaissance, a hint of the rural areas of China starting to be sliced apart as how it happened in the cities, or it is merely a space for food?
作為一個空間,“叁舍”具有模棱兩可的特點。它的潛在屬性可能遠遠超越其本身的設計意圖。中國目前正處於文化轉型時期,因此“叁舍”的定位和價值尚未明確,具有無限的潛力。
It is ambiguous as a space that the potential attributes of it may far exceed what it intended to achieve, in the culturally transitional period of a country that itself is uncertain about its own identity and the value of it.
從表麵上看來,這是一個由農民居所廚房重建和改造而成的餐廳,提供最能代表老北京文化的北京傳統火鍋。然而,它呈現了獨特的地理位置、曆史背景、設計風格及建造方式,此前給到的命名似乎都不能確切地體現出這些特點,除非使用一個十分概括性的名稱。
Superficially, this is a place reconstructed and transformed from a farmer’s home kitchen to a restaurant that serves the traditional Beijing hotpot which is one of the most typical representation of the Old-Beijing-Culture, however, the location, the historical background and how the space has been designed and constructed, make any of its given names imprecise, unless being very general.
在當前這個特殊時期,人們對設計的追求愈加凸顯,中國仍然是開展試驗的最佳地點之一,但城市地區提供的機會越來越少。中國建築師們對建造烏托邦式建築的熱情日益高漲,而實際的建築需求卻在急劇下降,這一衝突也促使他們轉變一貫熟悉的思維和發揮想象,紛紛傾向於創造隻寄托自己情感的建築。
At such particular moment, when the pursuit of design becomes increasingly visible which makes China seem to be probably still one of the best places to experiment, the opportunities in the urban areas continue to shrink. The conflict between the booming eagerness to create utopian architecture in China and the dramatically decreasing demand, shifts the possibilities to imagine, from where architects in China are familiar with to where are interestingly considered as places that architects are only emotionally attached to.
如此一來,建築師們設計的許多建築千篇一律,大多意在反映特定文化的複興或特殊的社會運動,這樣的重複使這些建築變得麻木、無意義。
As a result, all relevant creations which are meant to be the revival of certain types of culture or the sensitive reaction to particular kinds of social movements turn out to be repetitively numb and senseless.
那麼叁舍的設計意圖究竟是什麼呢?
它由一間農民居所的廚房重建和改造而成,是一個老北京火鍋餐廳,包含6類不同的空間功能,能容納各類活動。這些空間功能可以在精神上和形式上同時相互獨立,不相關聯。
Then what exactly is the place designed for?
It is a place that has been reconstructed and transformed from a farmer’s home kitchen to an Old-Beijing hotpot restaurant, which consists of six types of spatial qualities that accommodate a variety of activities that are possibly not either spiritually or formally capable of being associated.
它是一個特殊的、被寄予期望的建築,如果能讓人們不願對其下定義,至少可以說明它不至於太過於麻木。
There is a specific desired program, yet, it will be less numb if it makes people feel reluctant to define.
∇ 改造前
∇ 改造前
∇ 平麵圖
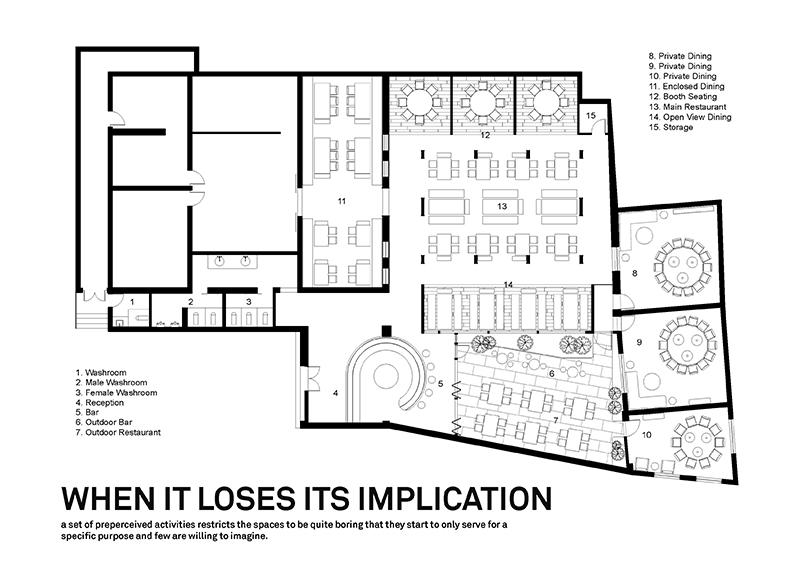
∇ 原始空間結構
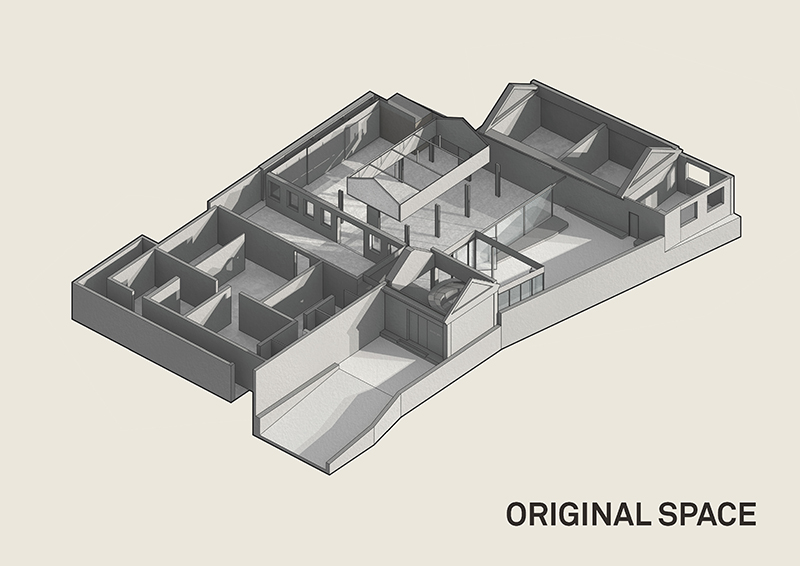
∇ 入口&外立麵分析
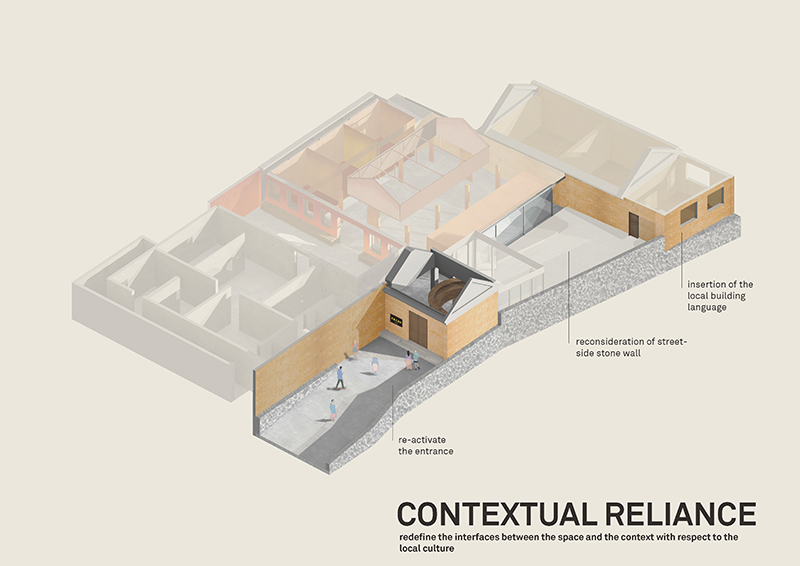
∇ 庭院分析
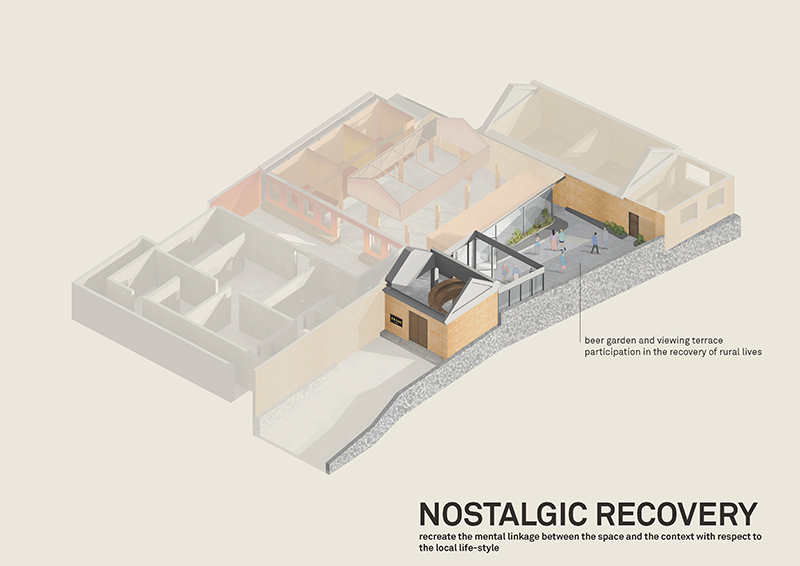
∇ 空間屬性分析
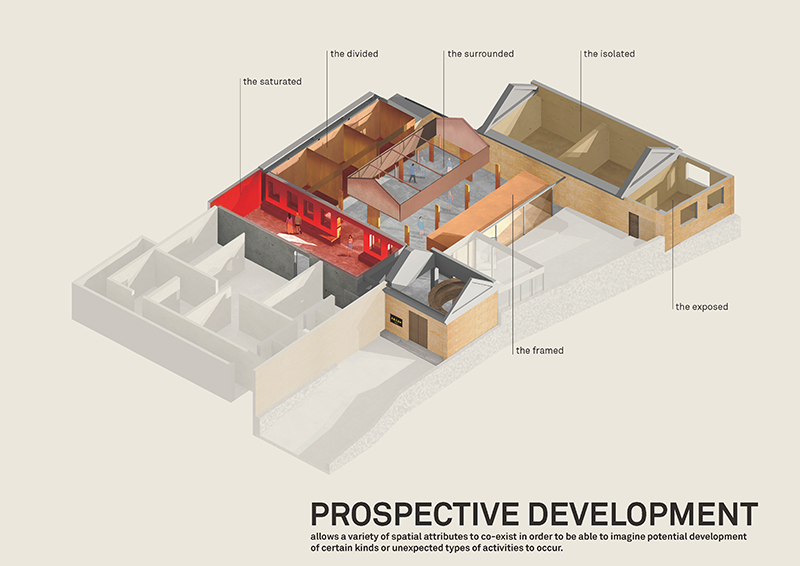
完整項目信息
項目名稱:長城腳下的鄉情驛站——叁舍/A Nostalgic Space at the foot of the Great Wall – San She House
項目位置:北京市懷柔區慕田峪長城北溝村
項目業主:2049投資集團
項目麵積:400 平方米
設計年份:2018年4月-2018年7月
項目狀態:已完工
布局規劃:火鍋餐廳/啤酒花園/活動空間及其他
建築事務所: llLab.( www.lllab.net)
主創設計師:劉涵曉、路易斯·裏卡多(Luis Ricardo)
團隊成員:密李華、 劉成飛、張毅,湯詩溢,黃萬
合作公司:上海滴翠園林綠化有限公司
主要材料:石膏板(泰山)、水泥(金隅及鑽牌)、上下水管(聯塑)、電線電纜(小貓)、塗料(立邦)、斷橋鋁(忠旺)、大芯板(金秋)
攝影師:劉涵曉
LOCATION:Beigou Village, Huairou, Mutianyu Great Wall, Beijing
CLIENT:2049 Investment Group
AREA:400 m2
YEAR:April 2018 – July 2018
STATUS:Completed
PROGRAM:Hotpot Restaurant / Beer Garden / Event Space and Others
ARCHITECT:llLab. (www.lllab.net)
CHIEF DESIGNER:Hanxiao Liu, Luis Ricardo
TEAM:Lihua Mi, Chengfei Liu, Yi Zhang, Shiyi Tang, Wan Huang
COLLABORATORS:Shanghai Di Cui Landscaping Co., Ltd.
MAIN MATERIALS:Gypsum boards (TAI SHAN), cement (BBMG, ZUAN PAI ), water supply
pipes and downcomers (LESSO), electrical wires&cables (XIAO MAO),
paint (Nippon), thermally improved aluminum (ZHONG WANG),
blockboards (Jinqiu)
PHOTOGRAPHER:Hanxiao Liu


