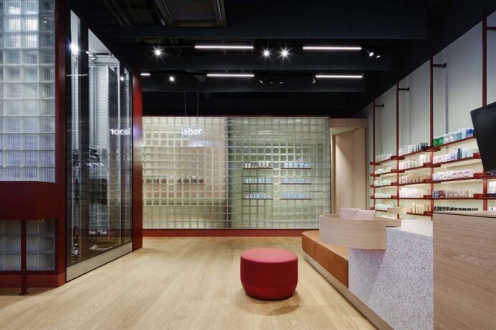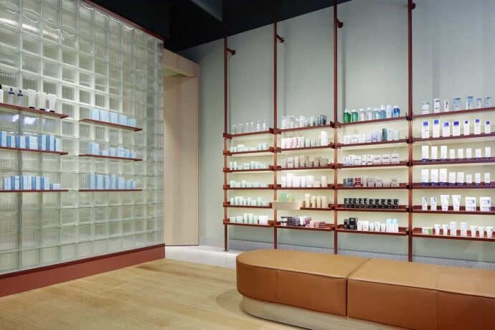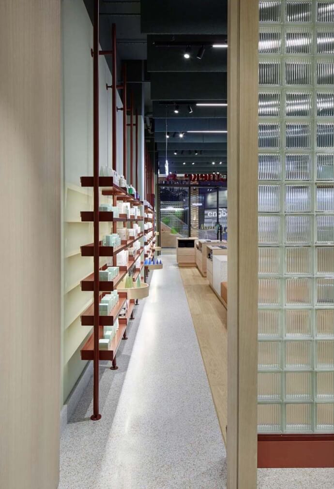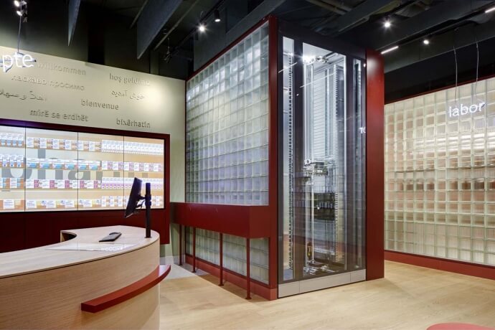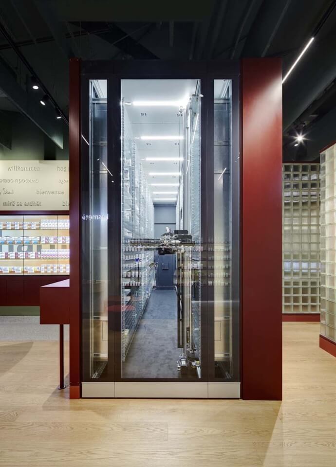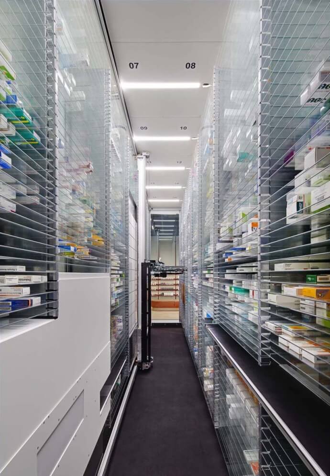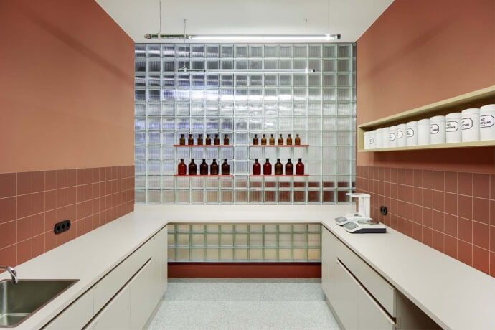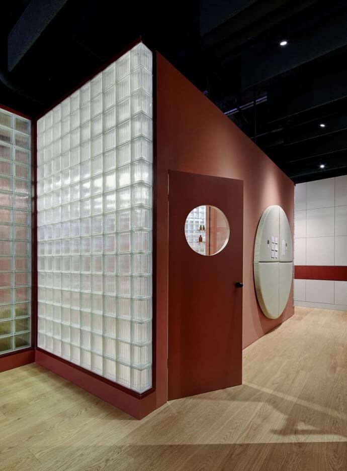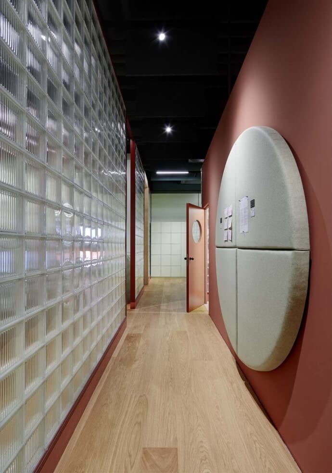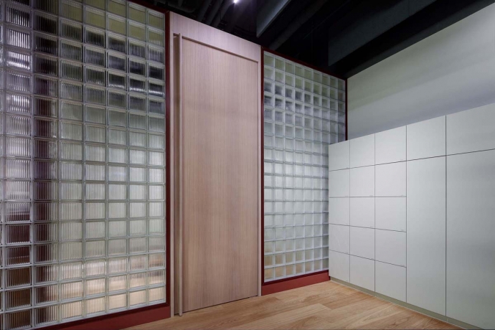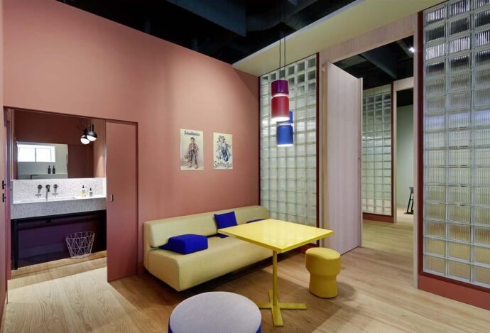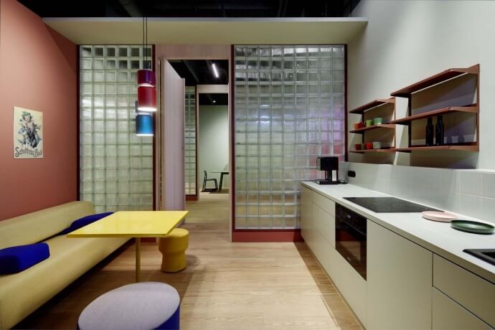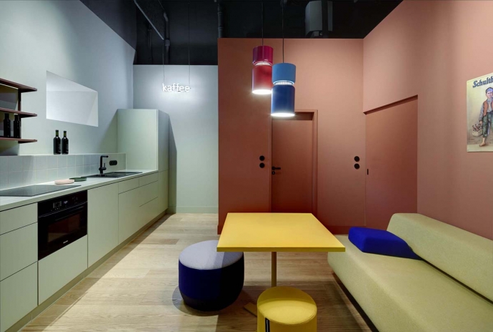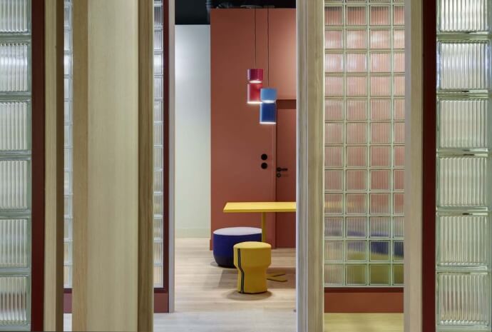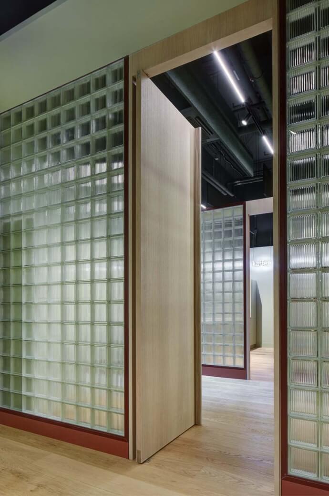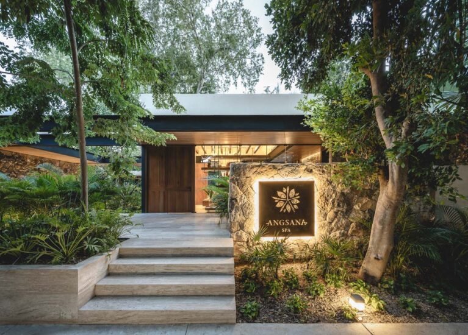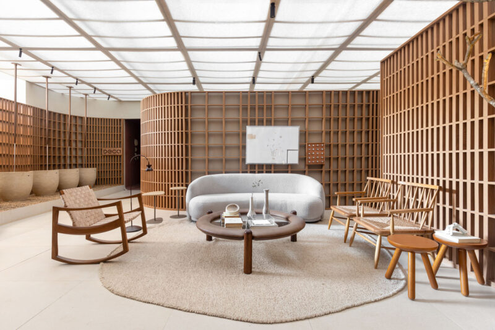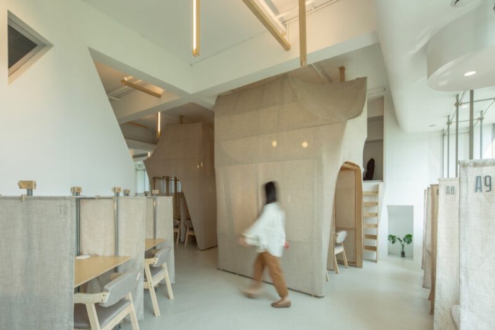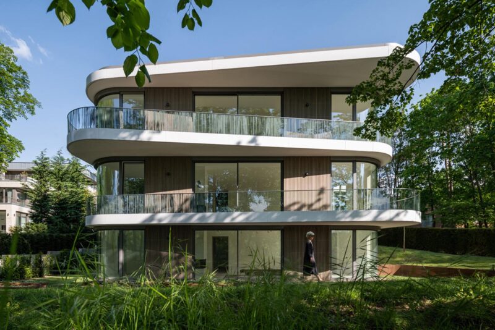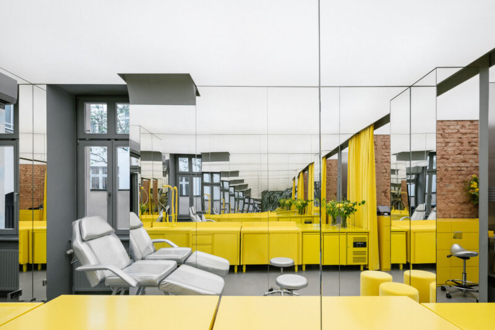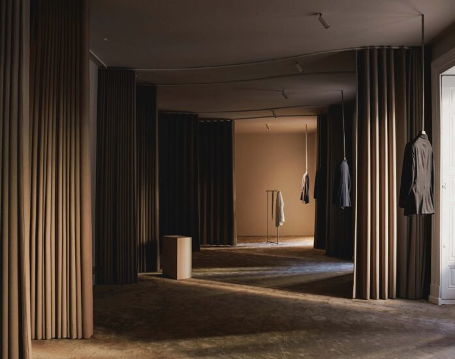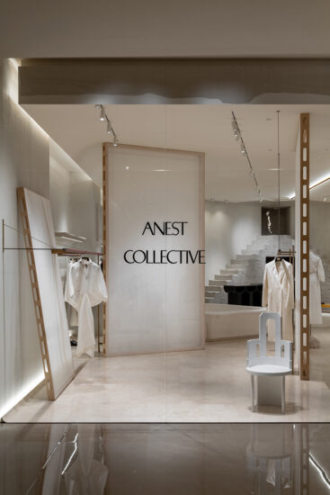藥店一直是一個特殊的去處,大家都知道那個穿著白大褂的藥劑師站在從地板到天花板的黑木架子和抽屜前的形象。
A pharmacy has always been a special place to go to. Everybody knows the image of the white-dressed pharmacist in front of dark-wood shelfs and drawer units covering the walls from floor to ceiling.
數字化不僅消解了與藥劑師的麵對麵的關係,藥房空間的視覺形態和觸覺維度發生了變化,甚至完全消失。今天,數以百計的網上商店直接送貨上門,這是適應我們時代發展趨勢的服務。模擬的邊緣化,日常生活的日益虛擬化,以及將通信限製在即時消息賬戶和聊天室的趨勢,表明人類世界正在按照全麵功能優化的理想進行重組。
Digitalization did not only dissipate the face-to-face relation to the chemists; the visual appearance and the haptic dimension of the pharmacy space changed and even vanished altogether. Today, hundreds of online shops deliver drugs directly to your doorstep; a service fitting well the tendency of our time. The marginalization of the analog, the growing virtualization of quotidian life and the trend to limit communication to instant messaging accounts and chatrooms indicate the ongoing reorganization of the human world according to the ideal of an all-encompassing functional optimization.
在這種趨勢下,AISSLINGER工作室創造的空間既不否認數字化的機會,又通過模擬、觸覺和視覺品質保證了真正社交的可能性。
Against this tendency STUDIO AISSLINGER creates spaces that don’t deny the opportunities of digitalization and yet secure the possibility of true sociability through their analog, haptic and visual quality.
自然的色彩讓客戶感到舒適和安全。空間概念遵循自由和不受限製的移動理念:沒有櫃台預先決定客戶必須去哪裏,沒有障礙。休閑座椅可以讓人坐下休息,玻璃磚砌成的牆壁讓藥房和實驗室之間的嚴密分隔變得半透明,沒有什麼是隱藏的。自動儲藥區位於店鋪中心,客戶可以觀察機器人的工作:一個快速的抓取器在貨架上上下移動,精確地挑選和運送藥劑師為每種特定治療選擇的藥物。
Natural colors make clients feel snug and safe. The spatial concept follows the idea of free and unrestricted movement: No counter predetermines where the customer must go, no barrier gets in his way. Casual seating allows to sit and rest, walls made of glass bricks turn the strict separation between dispensary and laboratory translucid. Nothing is hidden. The automatic drug storage is placed central in the shop, allowing the client to observe robot technology at work: a speedy grabber moves up and down the shelfs, picking and delivering with precision the medicine selected by the pharmacist for each specific treatment.
完整項目信息
項目名稱:THE PHARMACY OF THE FUTURE
項目位置:柏林
項目類型:商業空間/藥房、藥店
完工時間:2018
設計公司:Studio Aisslinger
設計團隊:Monika Losos, Julia Walk, Laura Dervishi, Werner Aisslinger
使用材料:玻璃磚,水磨石,木材



