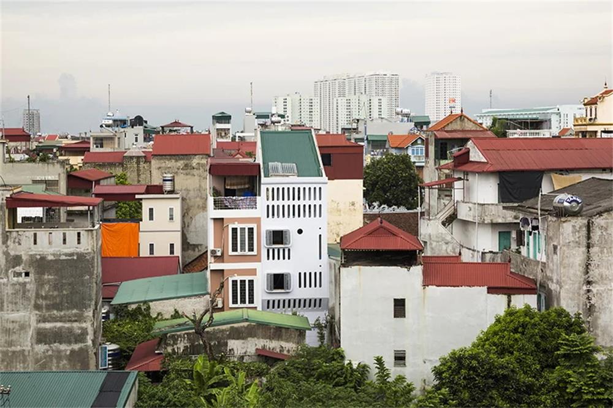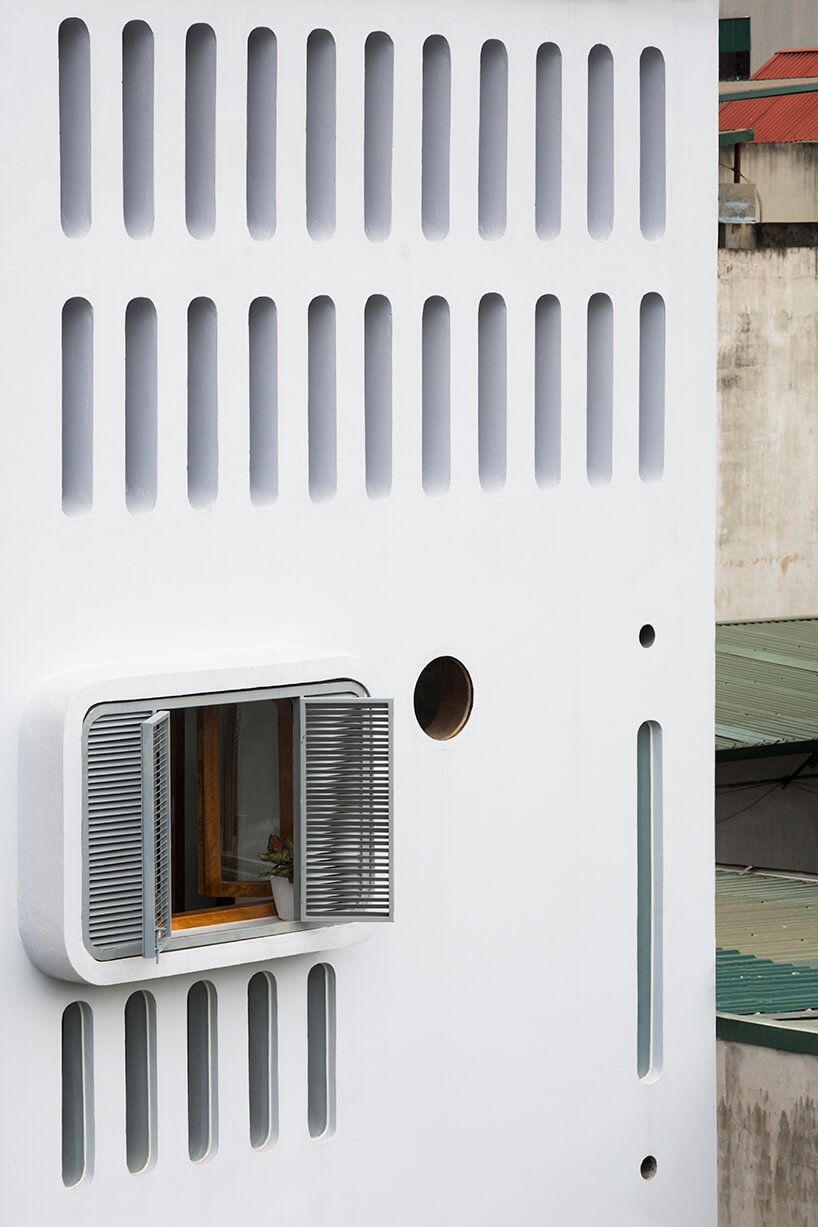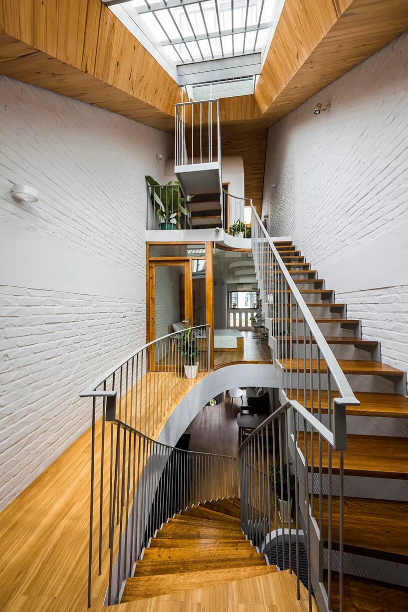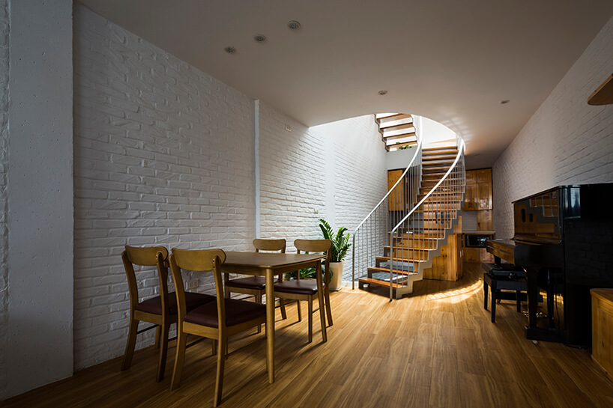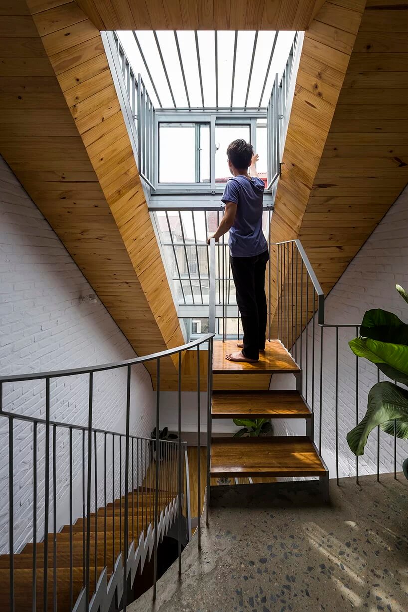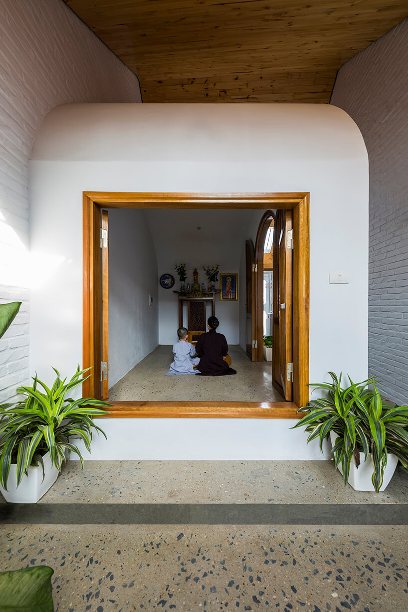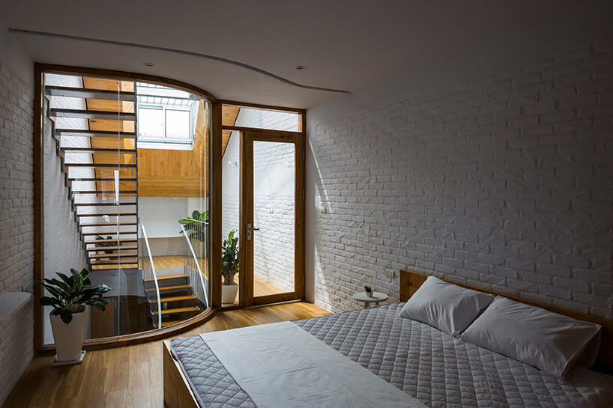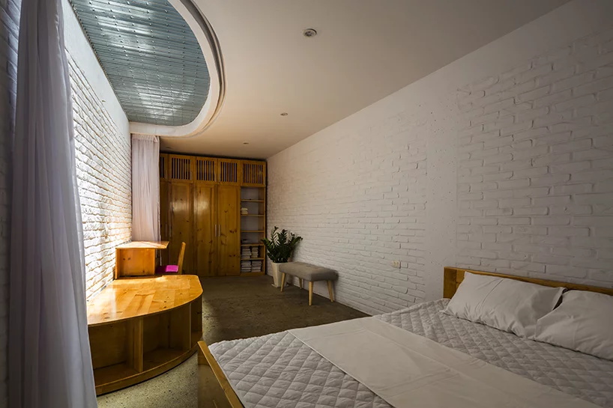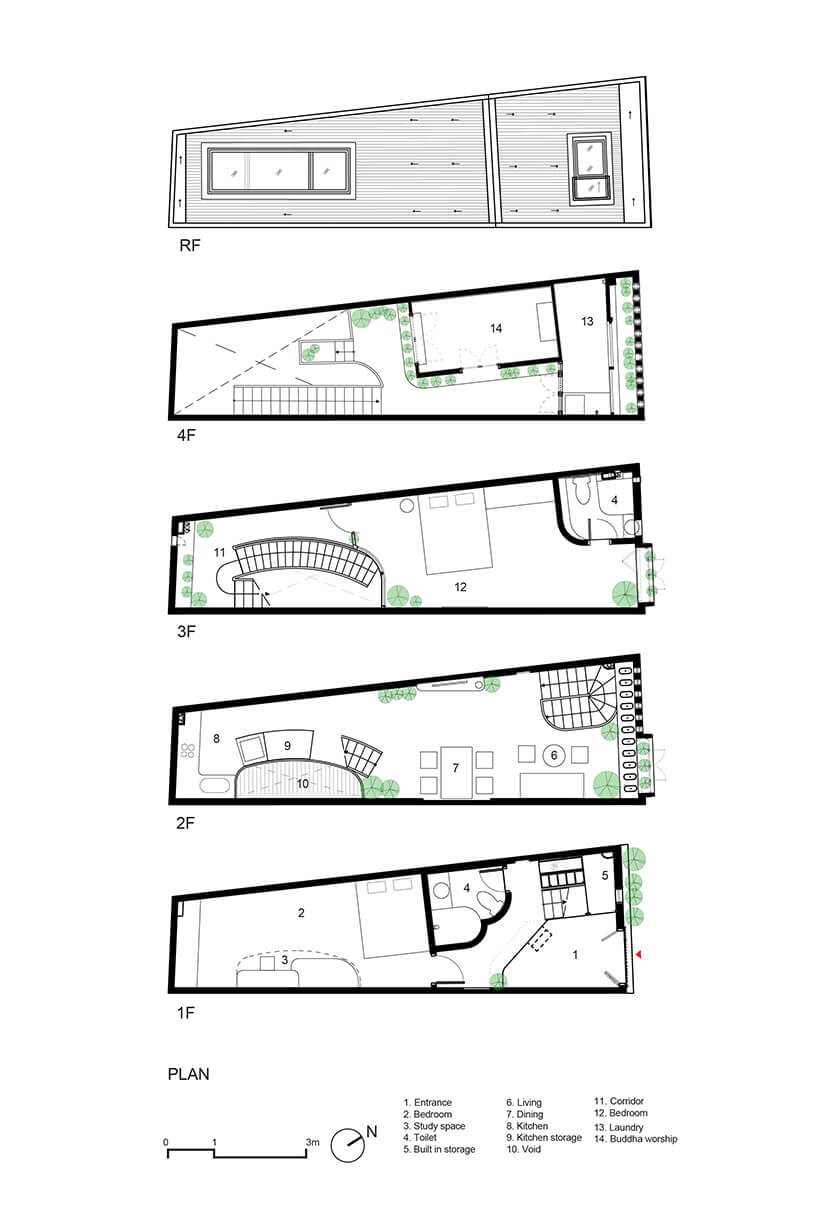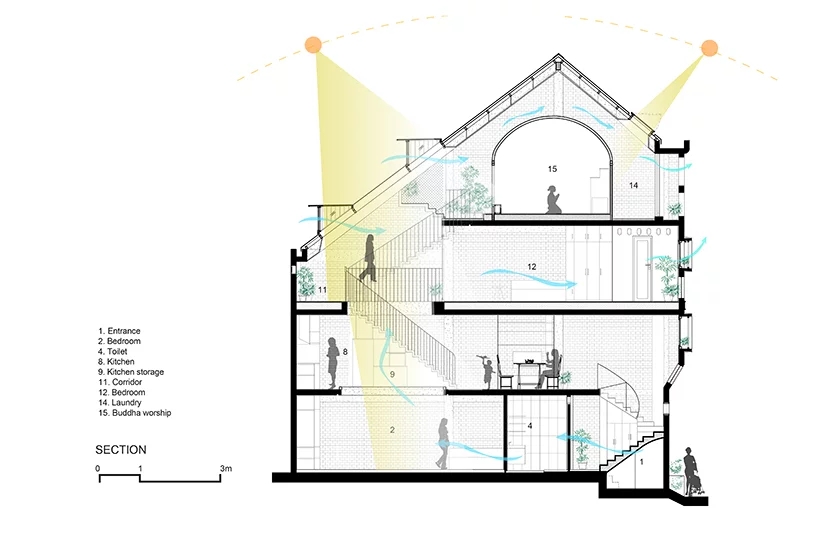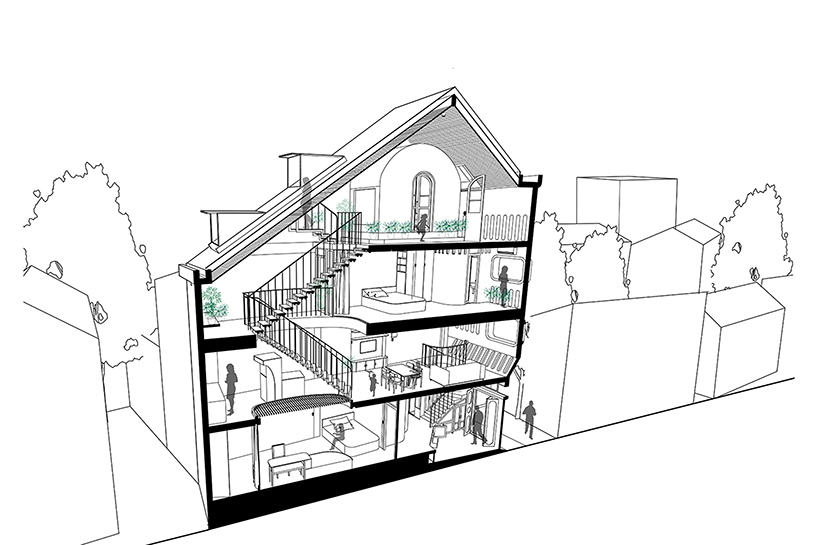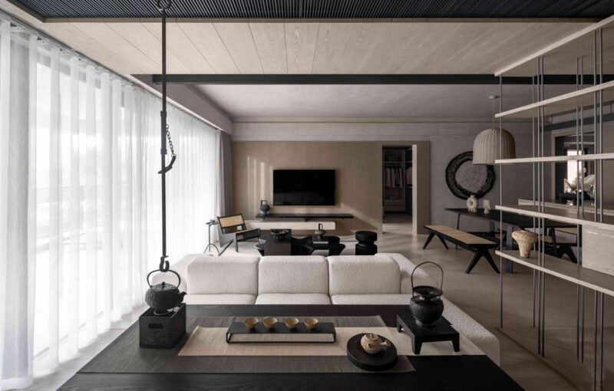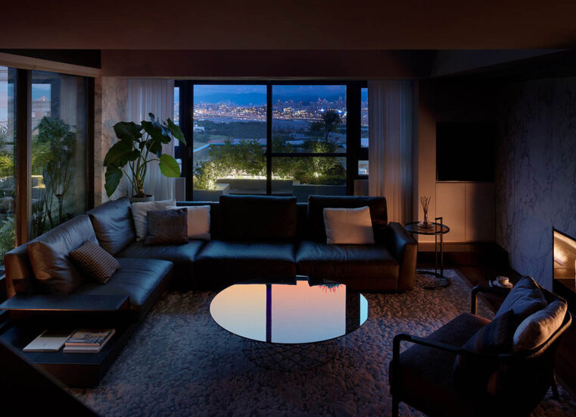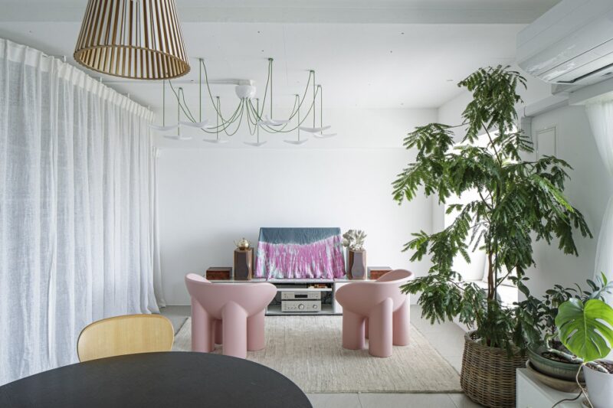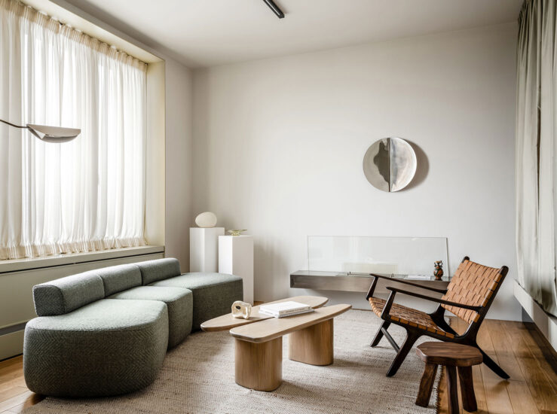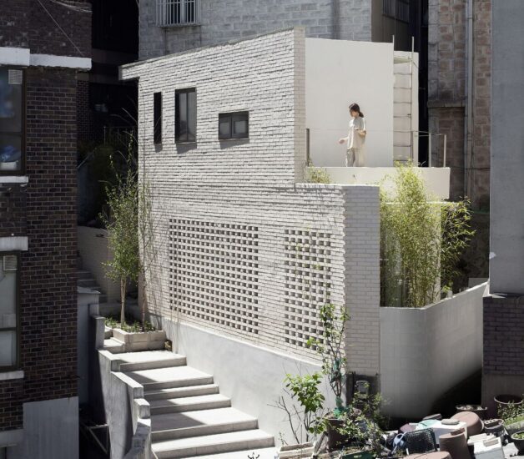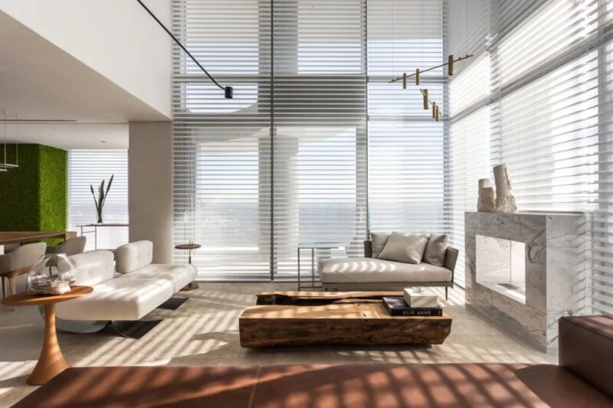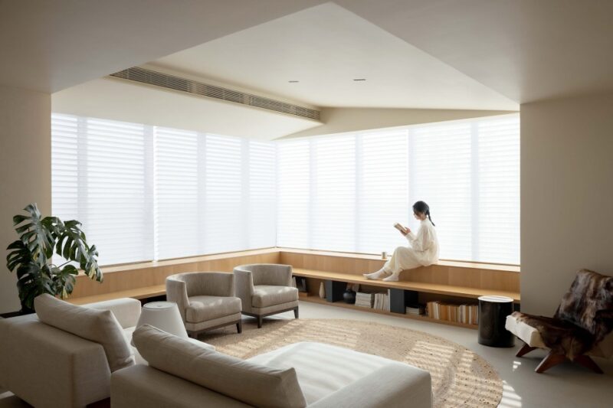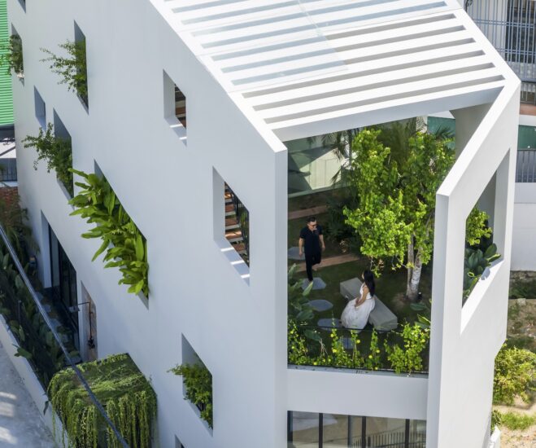nh village architects設計的“月亮屋”位於越南河內的青春郡 ,是一棟當地傳統的筒形建築,有著高而窄的建築結構。
located in thanh xuân, an urbanizing rural area in vietnam, the ‘moon house’ by nh village architects is a locally traditional tube building — a high and narrow structure sharing side walls with neighbors — and is professionally designed so that each room is lit with daylight.
場地隻有41平方米,而街道入口隻有1.5米寬,僅夠一輛摩托車進入。這些條件對設計師設計一個自然通風良好並盡可能將自然光線帶入房間的建築提出了挑戰。而另一個挑戰是,我們試圖通過重新質疑房子中每個房間的功能,來重新定義越南常見的管式房屋的生活方式。
the site is only 41 square meters, while the street access is 1.5 meters wide, only enough for a motorbike to enter — these conditions have challenged the architects to design a house that is well thought out in terms of natural ventilation and daylight penetration. ‘another challenge for us in this project was re-definition of the lifestyle in the tube-house typology so common to vietnam by re-questioning the function of each room in the house,’ comments the design team.
nh village architects嚐試設計一個莊嚴但容易進入的祭壇空間,使其盡可能地與家庭日常活動聯係緊密。讓祭壇周圍環繞著自然光線、風和綠色植物。房子的空間被設計成一個連續的大房間,並且引入了內牆。這些曲線牆和樓梯優化了不規則場地空間,並建立了多樣化的空間,同時為空間增添了一絲柔和。
nh village has designed a solemn but easy to access altar space, placed very close to the daily activities of the family and surrounded by natural light and plants. other spaces of the house are conceived as one continuous big room using very few inner walls — these curved dividers and stairs optimize the space of the irregular site constraints and establish a diversity while adding a sense of softness.
在河內,人們喜歡在炎熱的夏天打開窗戶讓涼爽的東南風進入。屋頂空間的設計使後屋頂部分比前部低得多,這使得風和光能夠到達房屋內部的深處。主樓梯和走廊集中在後部,使空間增加了從下層空間到祭壇室的流動性。第一層和第三層的臥室可以通過窗簾靈活地打開或關閉,區隔公共空間,這使得房屋盡管占地麵積有限,但仍能感覺到開敞。
In Hanoi, the South – East wind direction is preferred and people often open window to take inside during hot summer. The volume of the roof space is designed so the back roof part is much lower than the front, which allows wind and light to reach deep inside the house. Two windows are installed as top lights that help control the wind in the house. The main stair and corridor concentrate at this back and make the space flow continuously from the lower floor space to the altar room. Bedrooms on the first and 3rd floors flexibly open or closed with common space by curtain so that the house could feel open despite its limited floor area.
完整項目信息
項目名稱:moon house
項目位置:越南河內
項目類型:住宅空間/私人住宅
完成時間:2018
項目麵積:150平方米
使用材料:黃銅、混凝土地板、木材
設計公司: nh village architects
設計團隊: tran dai nghia, nguyen phuong hieu, pham thu trang, ha vinh
攝影:hiroyuki oki


