Caffè Fernanda位於米蘭城市最重要的布雷拉畫廊的入口大廳內,是世界上主要的意大利畫作收藏地之一,CaffèFernanda歡迎博物館的客人進入這個經過改造的空間,空間體現了該機構的古老遺產和活力。這個咖啡館的名字來源於Pinacoteca富有遠見的前董事Fernanda Wittgens,他在第二次世界大戰後重新開放了部分受到毀壞的美術館,該咖啡館是一個為期3年的大型項目的一部分,該項目需要重新設計畫廊及其藝術收藏品,由米蘭rgastudio建築事務所設計,在美學和策展的方麵呼應了翻新的畫廊房間。該項目旨在使畫廊的新布局具有色彩和材料的一致性,並重新詮釋了該空間20世紀50年代的建築。
Located in the former entrance hall of Milan’s Pinacoteca di Brera, the city’s foremost picture gallery, home to one of the leading collections of Italian paintings in the world, Caffè Fernanda welcomes the museum’s guests in a revamped space that embodies the institution’s venerable legacy and drive for renewal. Taking its name from the Pinacoteca’s visionary former director, Fernanda Wittgens, who managed to re-open the gallery following its partial destruction during World War II, the café is part of a larger, 3-year project entailing the redesign of the gallery and its art collection, designed by Milanese architecture practice rgastudio to echo – both aesthetically and in terms of curation – the renovated gallery rooms.the project is designed to have chromatic and material coherence with the gallery’s new layout, and its reinterpretation of the space’s 1950s architecture.
布雷拉宮殿建於17世紀,由巴洛克建築師Francesco Maria Richin於17世紀在修道院遺址上建造,最初是一所耶穌會學院,後來成為該市一些主要文化和科學機構的所在地,其中包括佛羅倫薩美術學院,國家圖書館,一所藝術學校,一個天文台和一個植物園。布雷拉畫廊是由拿破侖於1809年創立的,用於收藏他征服意大利領土上得到最重要的藝術品。在此期間,畫廊由意大利領先的新古典主義建築師之一Giuseppe Piermarini以新古典主義風格進行改造,之後於1943年在空中轟炸中受到嚴重破壞。1950年,館長Fernanda Wittgens和才華橫溢的建築師Piero Portaluppi重新開放博物館。
Built in the 17th century by baroque architect Francesco Maria Richin on the remains of a monastery, Palazzo Brera was initially a Jesuit college before becoming (in 1773) home to a number of the city’s leading cultural and scientific institutions, including the Accademia di Belle Arti, a national library, an art school, an observatory and a botanical garden. Pinacoteca di Brera was founded by Napoleon a few decades later in 1809 to house the most important works of art from the Italian territories he had conquered. During that time the Palazzo was remodeled in the neoclassical style by Giuseppe Piermarini, one of Italy’s leading Neoclassical architects, before being heavily damaged in 1943 during aerial bombings. It took its determined director, Fernanda Wittgens, and talented architect, Piero Portaluppi, for the museum to reopen in 1950.
咖啡館的室內設計基於新古典主義建築,是戰後20世紀50年代美學與當代藝術策展方法之間的完美結合,由博物館現任現代化館長James Bradburne領導,他的任務是提高參觀者的參與度,而不是增加參觀者的數量。事實上,這個空間被設計成一個畫廊,而不是傳統的咖啡館,幾件藝術品占據了該館的中心位置。
The café’s interior design is based on a fine balance between the grandeur of the neoclassical architecture, the 1950s aesthetic of the post-war renovation, and a contemporary approach to art curation, spearheaded by the museum’s current modernizing director, James Bradburne, whose mission is to boost visitors’ engagement rather than visitor numbers. In fact, the space has been designed more as a gallery and less than a conventional café, with several artworks taking centre stage.
Pietro Damini 17世紀的繪畫作品“St. Bernard Converting the Duke of Aquitania”被莊嚴的掛在酒吧上方,Bertel Thorvaldsen為畫家Andrea Appiani建的4米高的丘比特和美惠三女神紀念碑,在空間的另一邊占據主導地位,白色大理石在深藍色牆壁的襯托下引人注目。Marino Marini的Fernanda Wittgens半身像和Attilio Ross的肖像雖然尺寸較小,但同樣吸引人。
Pietro Damini’s expansive 17th century painting of ‘St. Bernard Converting the Duke of Aquitania’ majestically hangs above the bar, while Bertel Thorvaldsen’s 4-metre high monument to the painter Andrea Appiani, which depicts in relief the Cupid and the Three Graces, dominates the other side of the space, its white marble seductively standing out against the deep petrol blue of the walls. Smaller in size but as enticing is the bust of Fernanda Wittgens by Marino Marini along with her portrait by Attilio Rossi.
除了展出完美的藝術品外,擁有藍色牆壁的房間成為畫廊中溫暖色調的空間,以及桃花大理石地板和Lepanto紅色大理石門框的設計,為古銅器和canaletto胡桃木吧台提供了一個絕佳的背景,這些是Portaluppi戰後設計的突出特點,吧台的設計讓人想起了20世紀50年代的羅紋木製家具。櫃台非常薄的黃銅台麵被細架子挑起,放在一麵大鏡子前,這個鏡子在發亮的瓶子中間反射出房間另一側的藝術品。由rgastudio的設計采用可調式LED投影儀安裝在軌道上,模仿現有石膏橫梁的圖案,並作為唯一的光源。
Besides perfectly complimenting the artworks on display, the rich blue colour of the walls has been selected as a harmonious counterpart to the warm hues of the gallery rooms, as well as the peach-blossom marble floors and the Lepanto-red marble door frames, both prominent features of Portaluppi’s postwar design that have been left intact. It also makes for a great backdrop for the antique-brass and canaletto walnut bar counter whose design evokes the ribbed wooden furniture from the 1950s. The counter’s extremely thin brass top is picked up by the slender shelving set against a large mirror that evocatively reflects the artworks on the opposite side of the room amid the glowing bottles. the design by rgastudio incorporates adjustable LED projectors that are mounted on rails to mimic the pattern of the existing plaster beams and serve as the sole source of light.
咖啡廳優雅的桌子上還配有黃銅和胡桃木,現代風格的扶手椅將黃銅與柔和的粉紅色室內裝飾相結合,突出了大理石表麵的顏色。粉紅色的扶手椅是欣賞Marini’s Fernanda Wittgens半身像的理想場所,而酒吧的桌子則可以看到Rossi的肖像和Francesco Hayez著名的Kiss作品,它位於畫廊的最後一個房間,進一步證實了咖啡館是被設計成博物館不可分割的一部分的事實。
Brass and walnut are also featured in the café’s elegant tables while the modernist armchairs combine brass with soft pink upholstery that accentuates the colours of the marble surfaces. The pink armchairs are the perfect spot to sit to admire Marini’s bust of Fernanda Wittgens while the tables by the bar offer good views of both Rossi’s portrait and Francesco Hayez’s famous Kiss, which is located in the final room of the Pinacoteca, further solidifying the fact that the café has been designed as an integral part of the museum itself.
完整項目信息
項目名稱:CAFFÈ FERNANDA
項目位置:意大利米蘭
項目類型:餐飲空間/咖啡廳
完成時間:2018
使用材料:黃銅、大理石、胡桃木
設計公司:rgastudio
攝影:michele nastasi


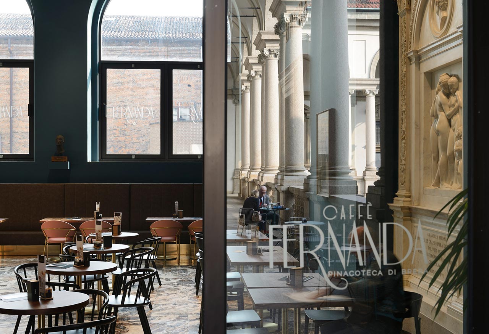
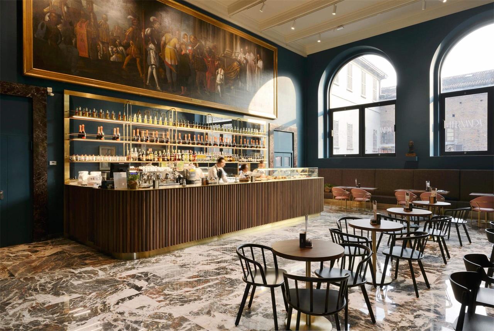
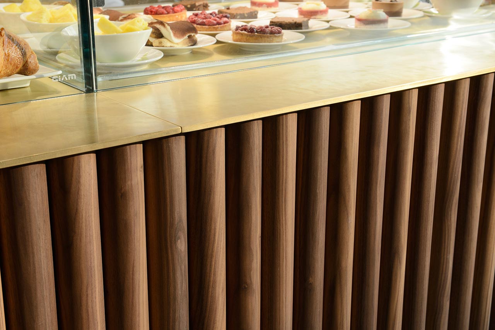
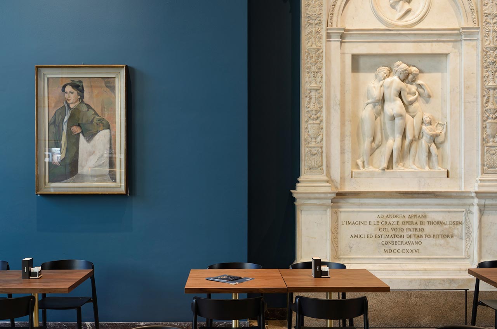
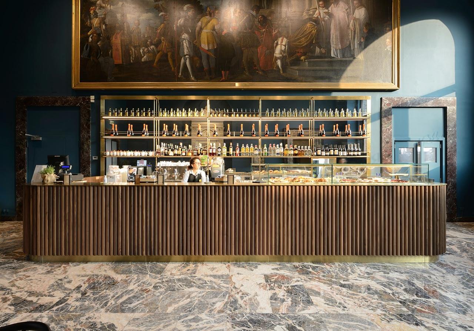
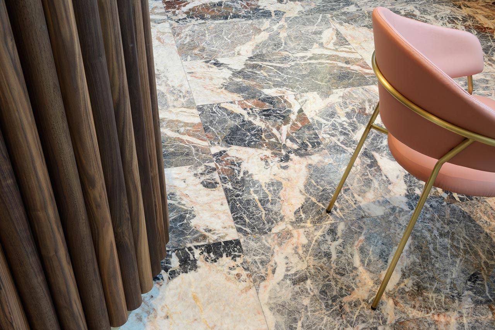
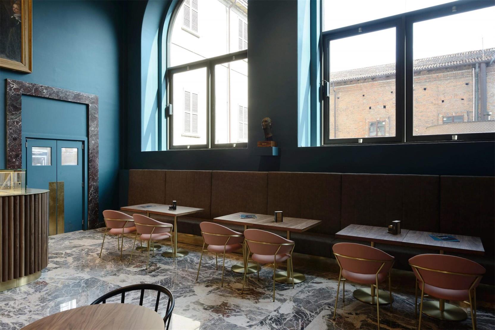
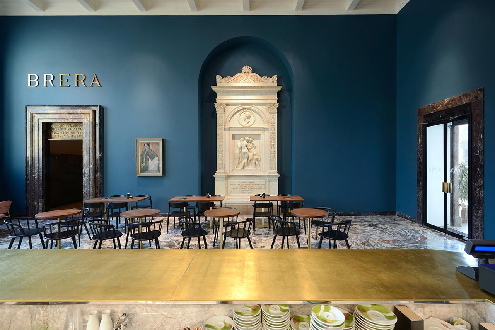
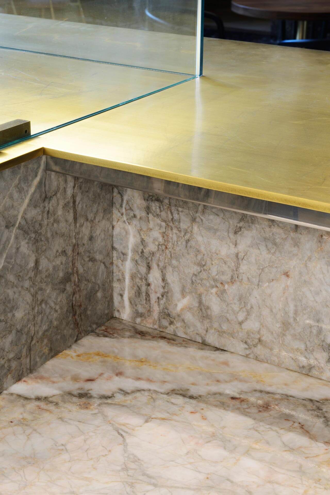
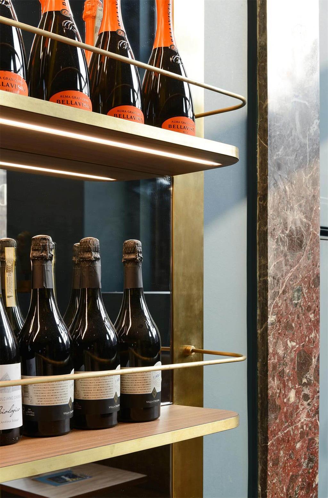
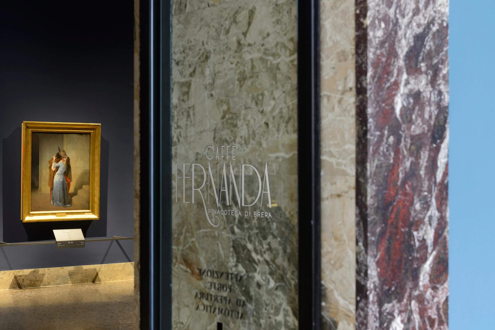
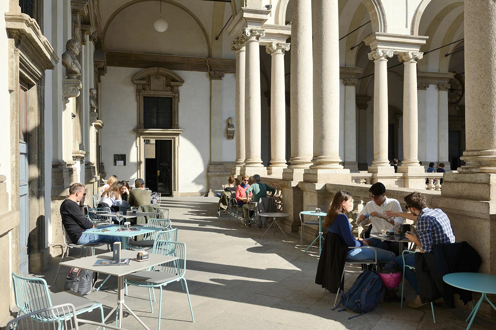
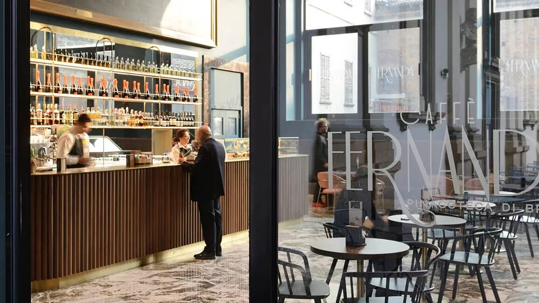
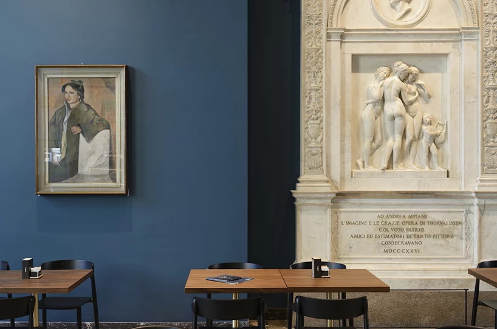
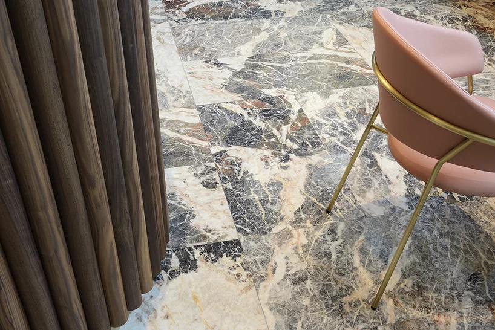


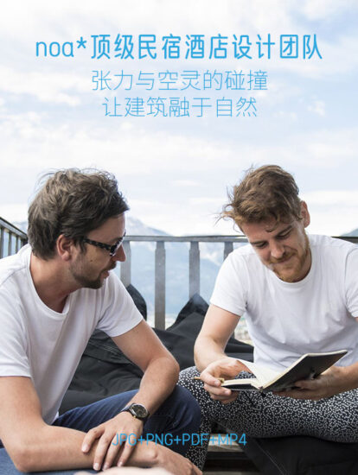
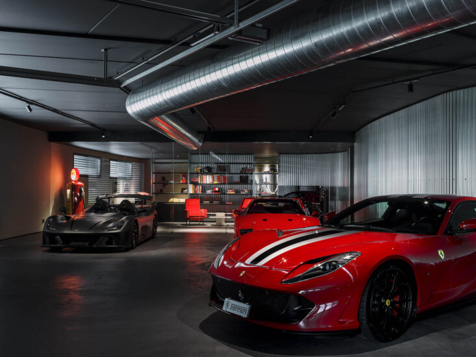
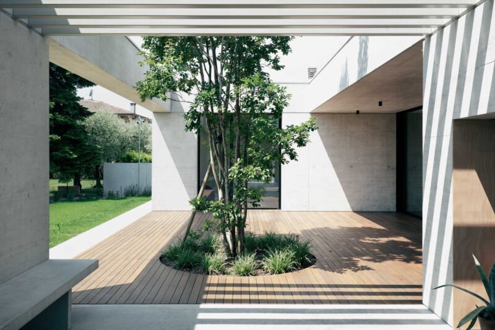
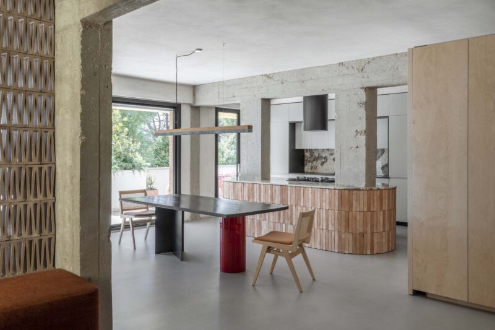
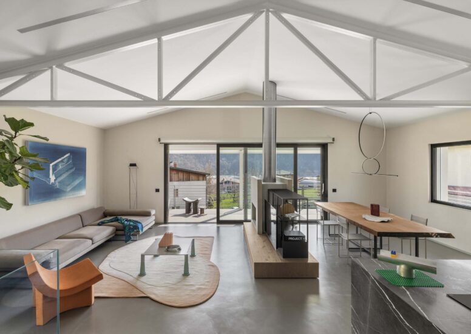
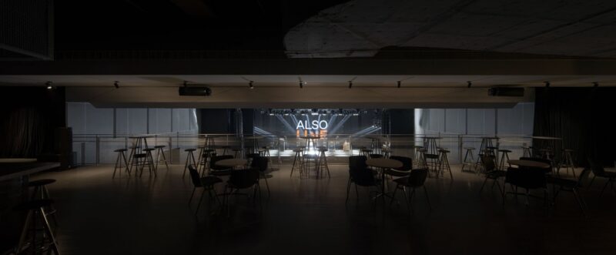
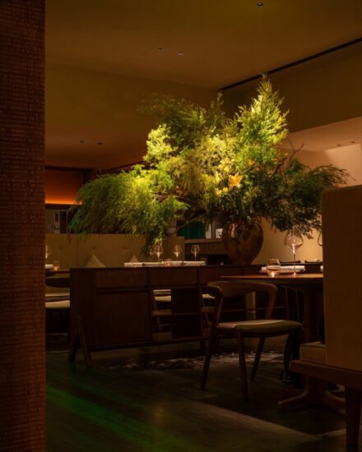
評論(3)
藝術品保存不是對於光照和溫度有比較高要求嗎,太陽都曬到畫作了確定沒事?
那你去遮太陽吧
你說的這個藝術品它貴嗎