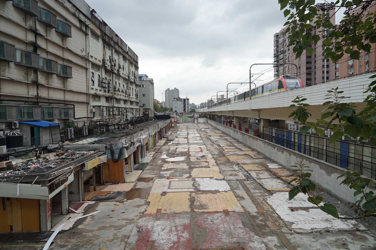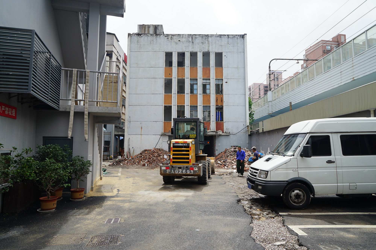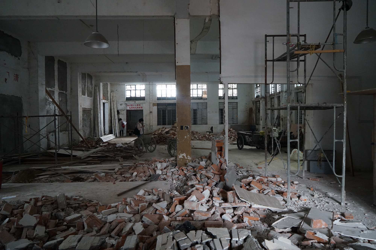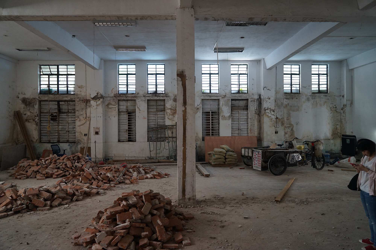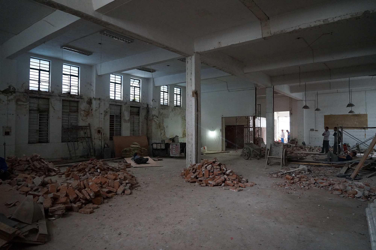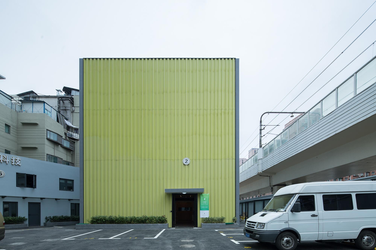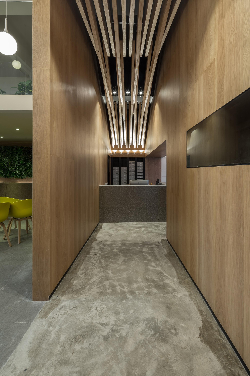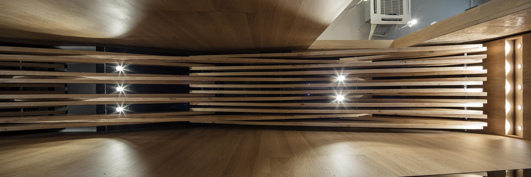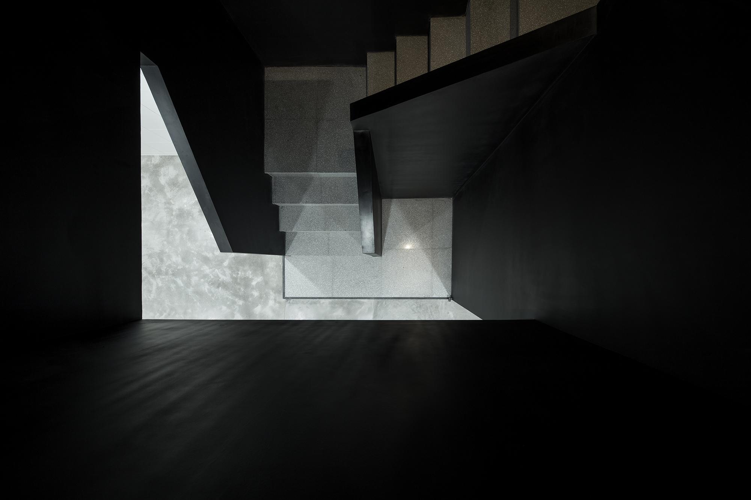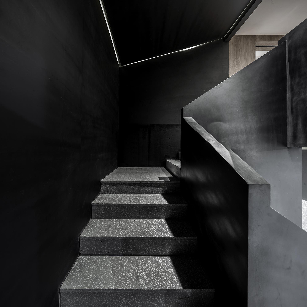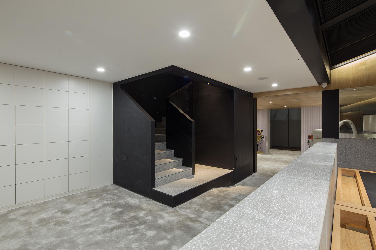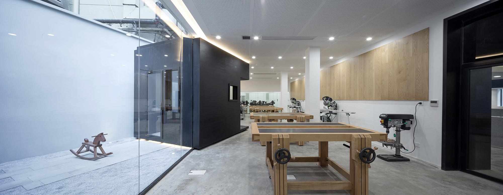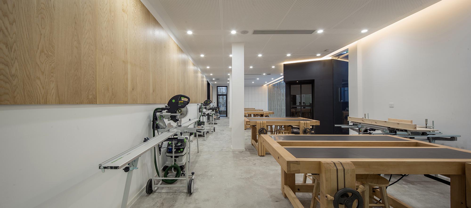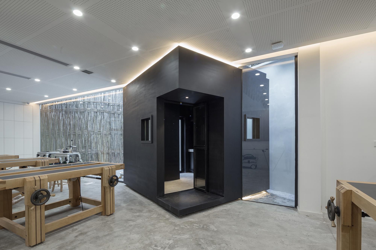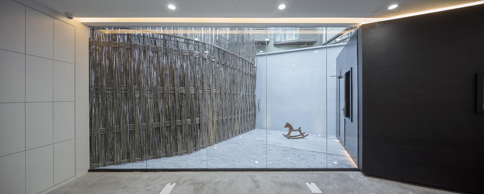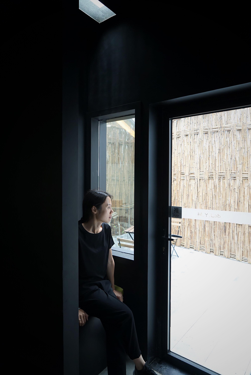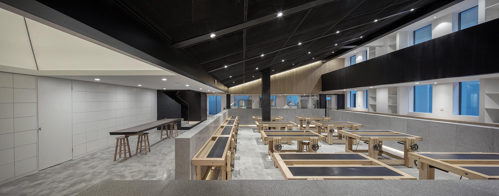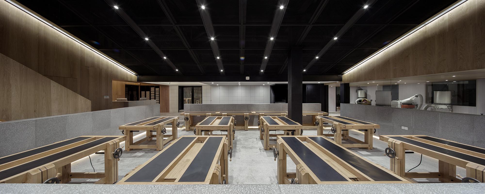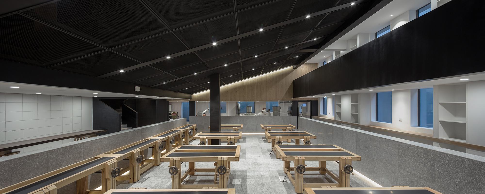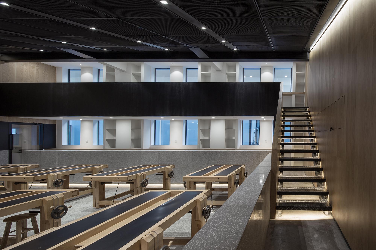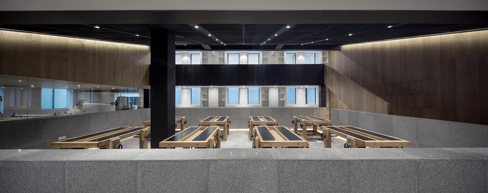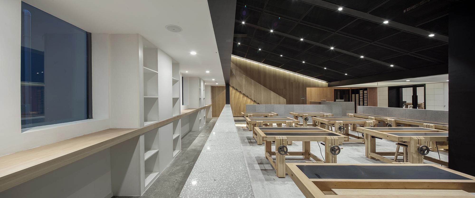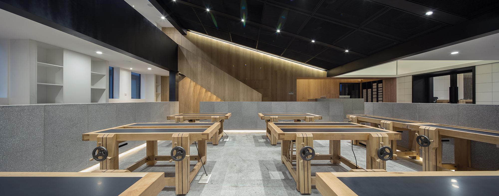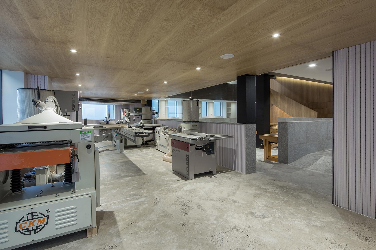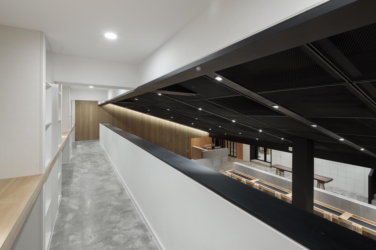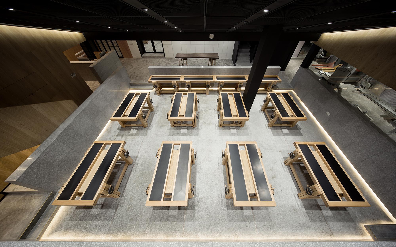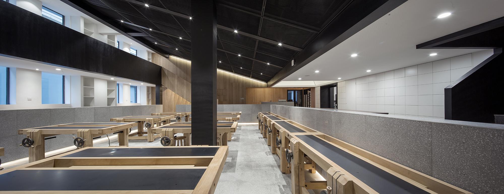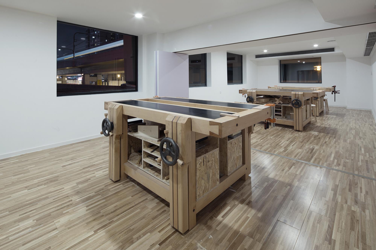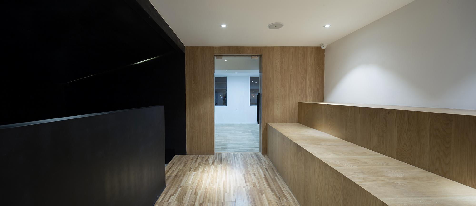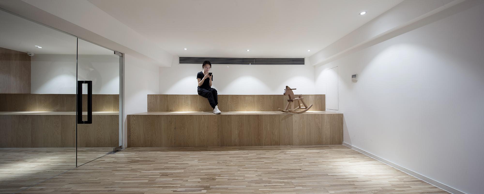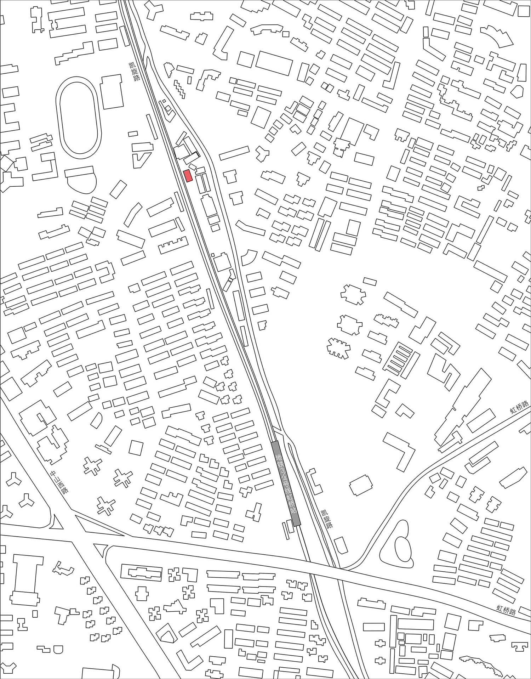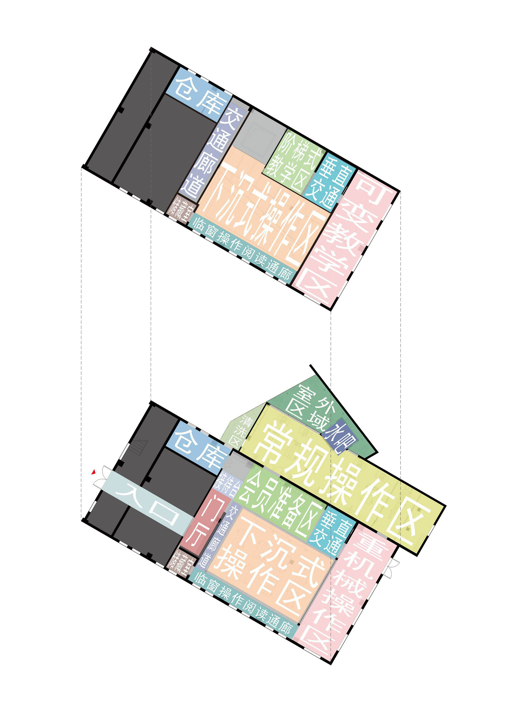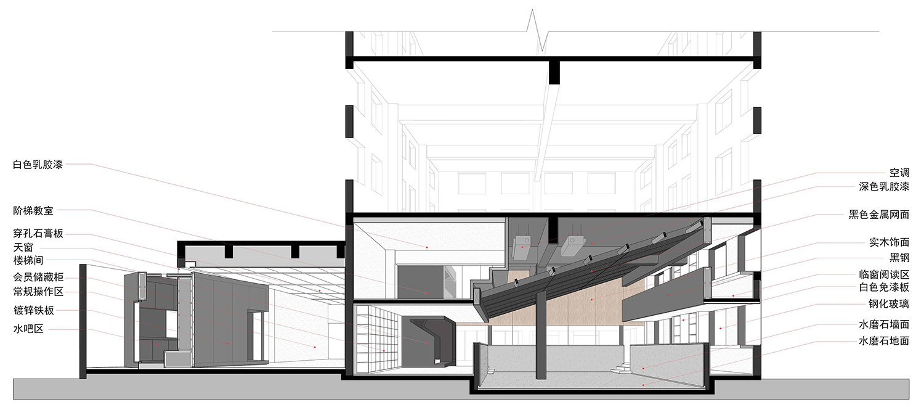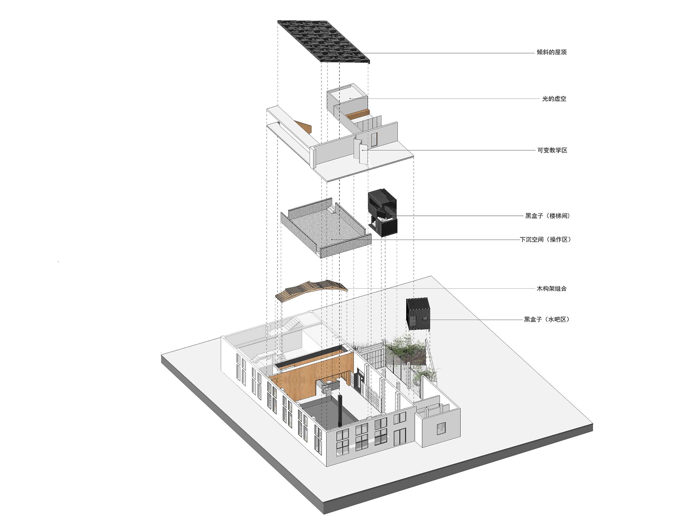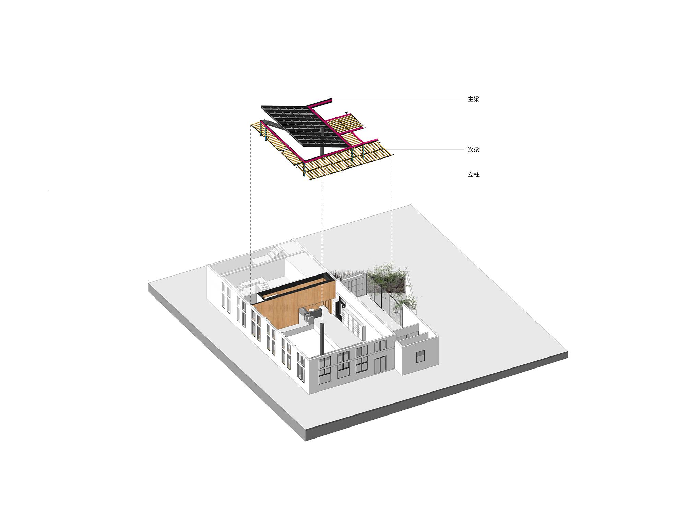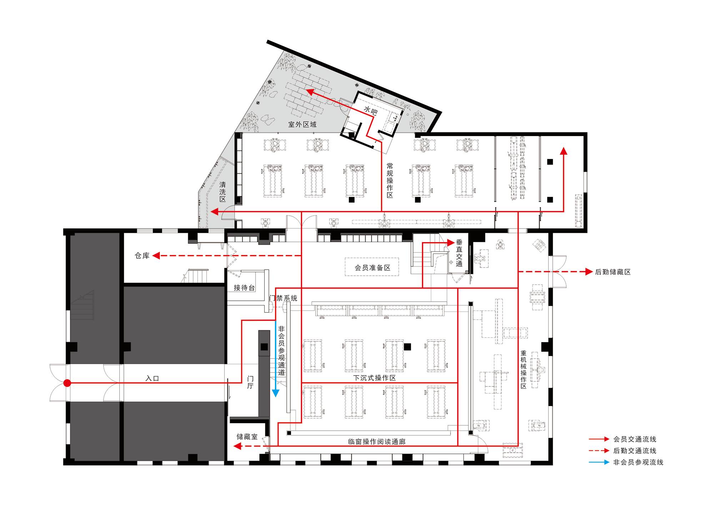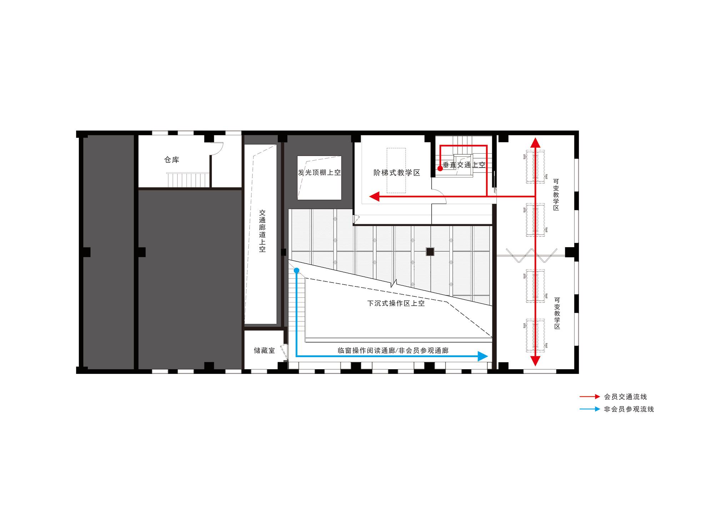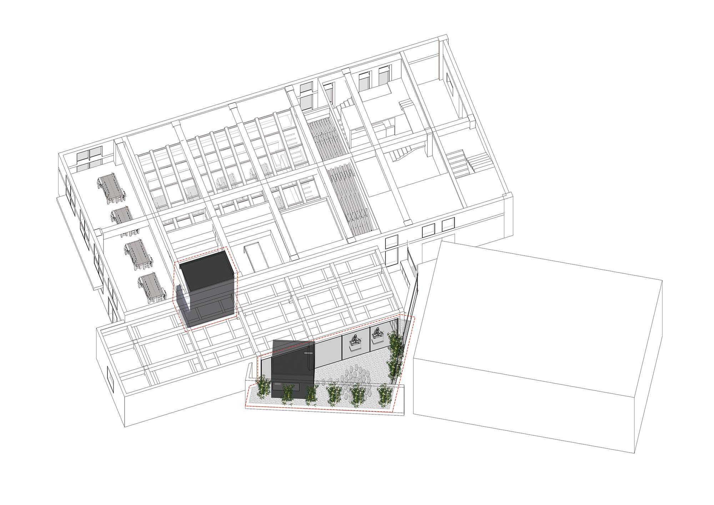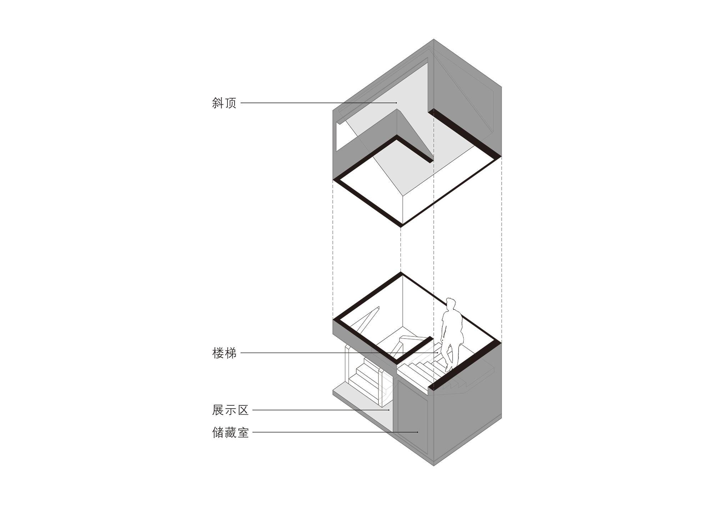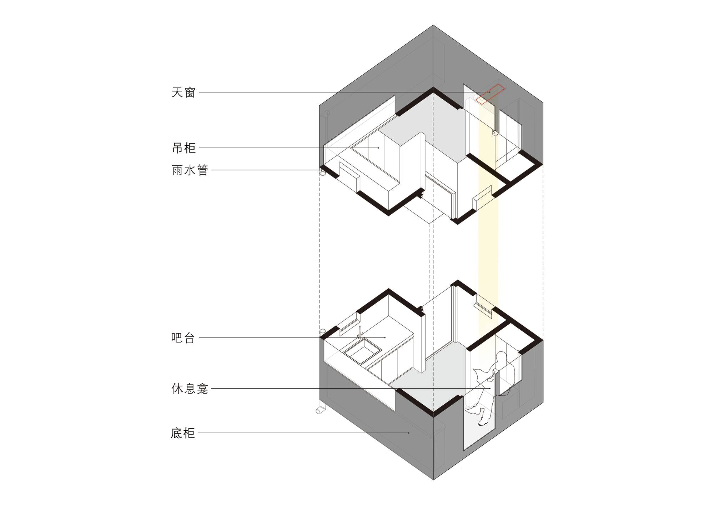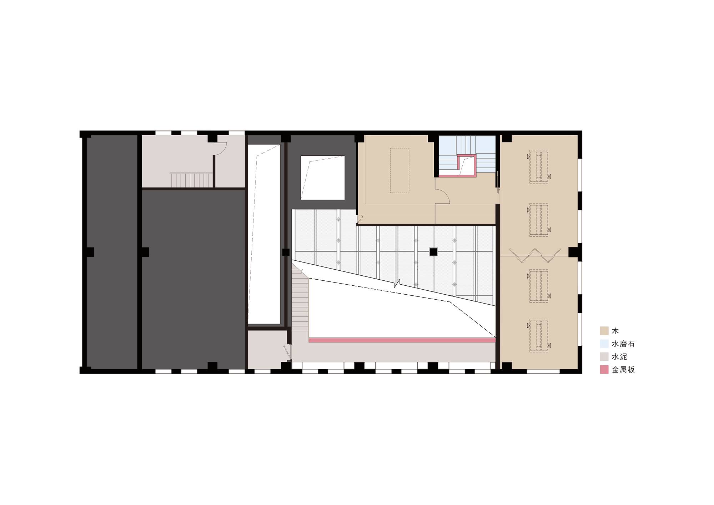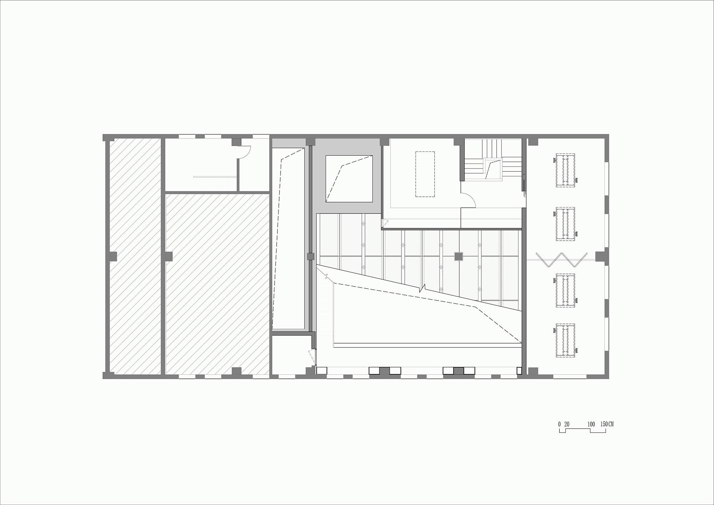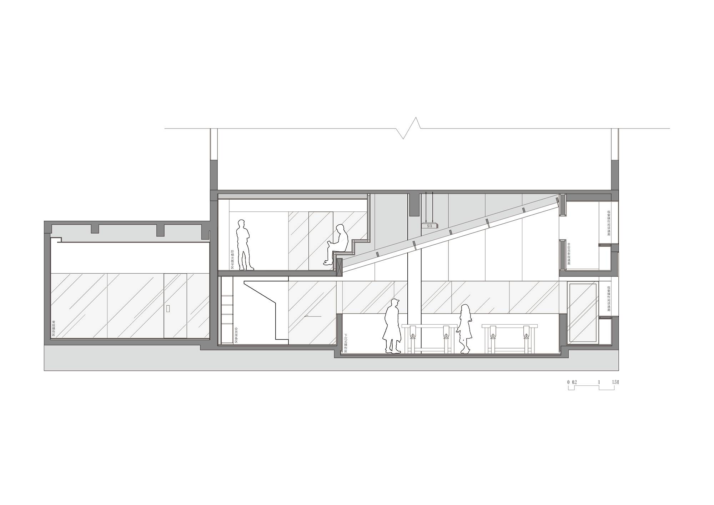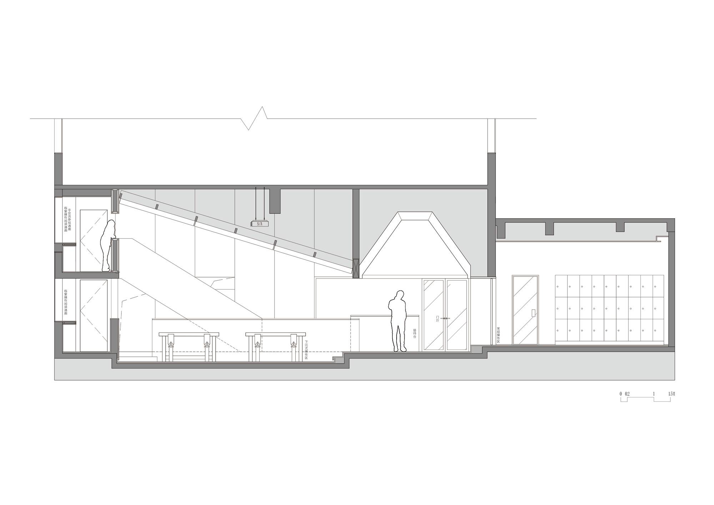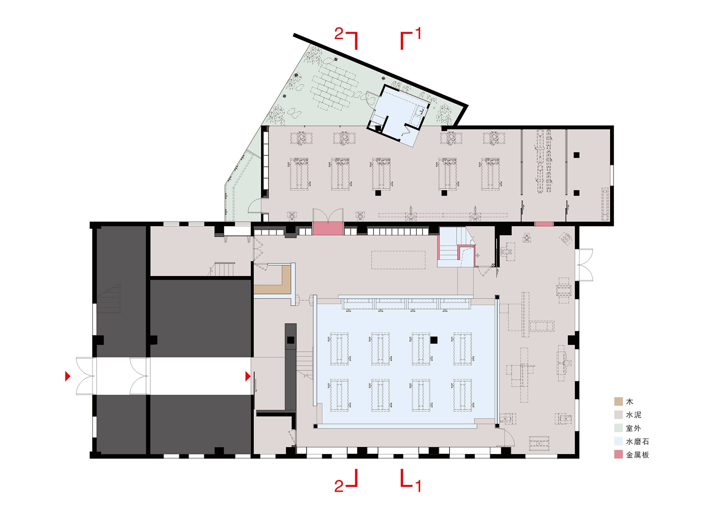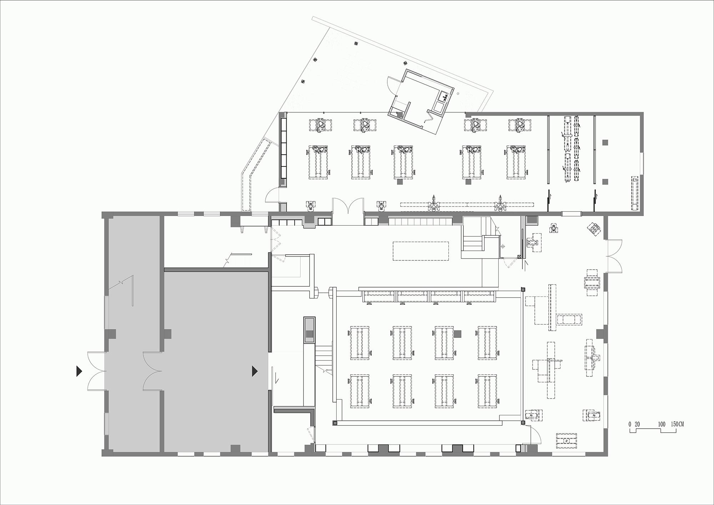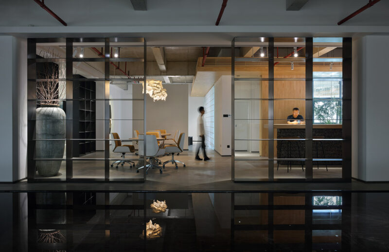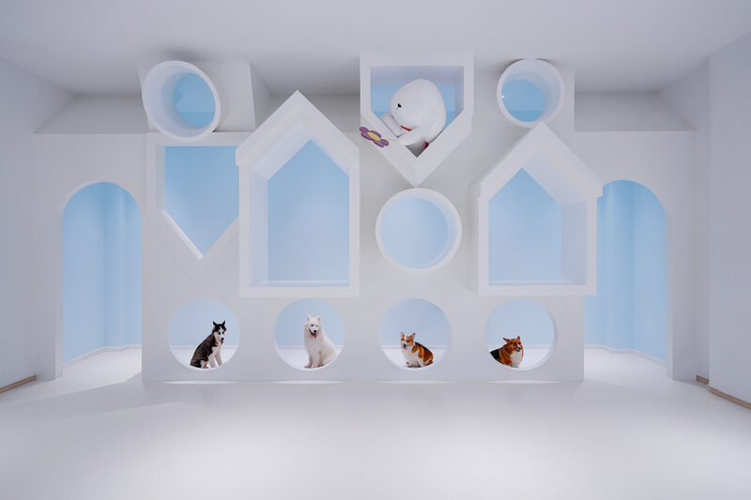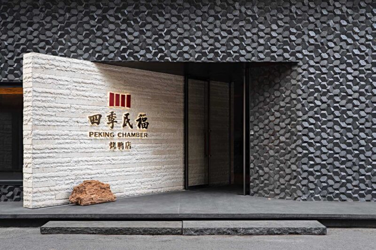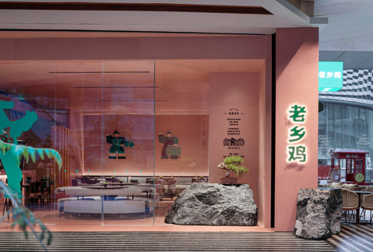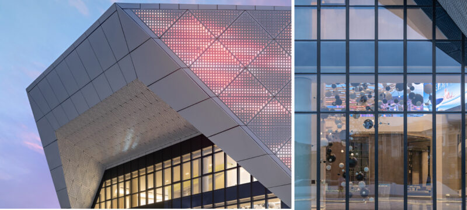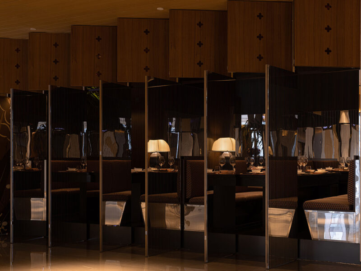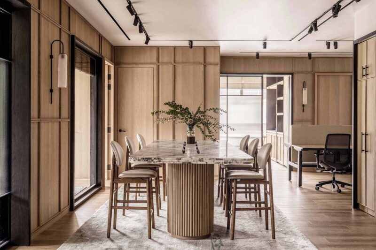LOFT中國感謝來自 久舍營造工作室 的舊建築改造項目案例分享:
「設計的開始」
M.Y.Lab木藝實驗室上海店位於上海市長寧區,原東風沙發廠廠房一層,單層麵積300方,邊上有新增的150方單層附房,附房和界牆之間形成很小的三角形場地。業主希望能把原有300方的單層廠房隔成兩層,作為木作培訓的體驗性商業空間使用。
Preparations
The M.Y.Lab Wood Workshop is located on the first floor of a warehouse, which used to be the Dongfeng Sofa Factory in Changning District, Shanghai. Adjacent to the warehouse, it is stood a new-built 150㎡ attached room, forming a triangle lacunain-between. The task is to refurbish the 300㎡ one-storey warehouse into a two-storey commercial space, which is to be operated as a wood crafting learning centre.
∇ 場地空間南側的“廢墟遺跡”與地鐵高架線並置
∇ 初見場地的印象
初見場地的印象
初到場地,印象最深的不是空間本身,而是破敗廠房建築旁僅隔一道圍牆的地鐵高架線路。每隔一兩分鍾,就會有列車快速從高架線上開過,發出巨大的轟鳴聲。時刻提醒著我們所處城市的國際化與現代性。
而在場地南側,拆除的市場空地上留下的整塊整齊的室內地麵鋪裝,如史前遺跡般的隱喻著飛速的城市更新進程,也標記出某種曆史的坐標網格。過去、當下和未來在此處如地質剖麵一般呈現在眼前。
這種現場的感受強烈而清晰,再次審視這個空間未來將承載的主要功能——木藝學習,作為一門長期隱匿於現代都市日常生活之外的技藝,正像某種失落的遺跡,需要在這裏被重新挖掘出來。
First Impression
What left the most impression in the site on the first visit was, instead of the space itself, the overground separated from the old warehouse by just the warehouse’s enclosure. Trains pass through the overground rail every other minute or so, leavingloud rumblings behind echoing in the place, as a reminder of the long way of globalisation and modernisation this city has come.
In addition, to the south of the site, a whole block of interior pavement left by a demolished market signifies, as a historical monument, the city’s progression on self-renovation. All in this very place, the past, present and future is gathered and revealed.
As the nostalgia atmosphere deepens, wood crafting centre, the future role that this space will play, is tasked with a similar subject. Wood crafting, as a conventional technique that left behind by our modernised urban lifestyle, is in need to be rediscovered as a piece of treasure lost in time.
∇ 入口
∇ 現代連續貫木栱構件組下的接待台
「入口的“廊橋”」
進入主體空間之前是一道狹長高聳的入口廊道,我們在走廊的木質牆壁上連續設置了展示櫃和液晶顯示器,並在大門入口的顯示器下預留了一個家具展位。廊道的另一端正對接待區的前台,一組傳統廊橋的貫木拱橋的木構件組合編織在頭頂高處,並在入口大門處露出部分側麵,隱喻著傳統匠藝的蘇醒。
‘Arch Bridge’ at the Entrance
A narrow and lofty corridor is set as the entrance to the main space. On the wooden wall, a series of display cabinets and LED screens are installed continuously. Meanwhile, a space under the screen closest to the entrance is designed for exhibiting furniture works.
Facing the other end of the corridor, there is the reception. High above which, it is installed a set of timber structure, taking inspiration from the traditional timber arch bridge. It also reveals part of its side to visitors’ first glimpse on their way in, implying the awakening of traditional crafting techniques.
∇ 抬頭看現代“廊橋”
∇ “黑盒子”1——垂直交通盒1
∇ “黑盒子”1——垂直交通盒2
∇ “黑盒子”2——水吧休息盒
「兩個黑盒子」
另外,我們在整體流線中還設置了兩個金屬黑盒子。一個是從一層上二層的旋轉樓梯,樓梯的頂部做法呼應了主體空間的斜吊頂。另一個是附房中連接戶內外的水吧區,它一半在室內,構成了附房區域的形式主題,另一半在戶外,我們在黑盒子與院落間的門內設置了一個天窗,窗下為一單人座龕。學做木工的休息時段,可以在這裏享受安靜的獨處時光。
Two Black Boxes
In addition, two black metal “boxes” are introduced into the route. One, with a staircase inside, is located between the two storeys as a transportation junction, whose tilted top parallels the form of the ceiling in the main space. The other “box”, functioning as the tearoom, is located between the attached room and its yard as a pathway. Half of the box interlocks with the interior, bringing into the space formative diversity. While the other half is exposed in the yard, with a niche-like space for resting right under a skyline. During breaks, students can have a bit of time with themselves in this nook.
∇ “黑盒子”2中頭頂有“光”的座龕
∇ “考古現場”
「斜頂上的空間規劃」
結合主體空間的斜向金屬網吊頂,我們在二樓的相應教室中設置了台階式的台地。這些台地利用了斜屋頂上方的三角空間,爭取了更多的教室麵積。我們也將空調等設備都隱蔽在斜吊頂與原平樓板之間的空間中,避免了管線和空調設備對於純粹空間界麵的侵入。
Spatial Planning above the Pent Roof
Utilising the triangle space formed by the slopping ceiling of the main space, a two-stepterrace is designed into the classroom on the second floor, increasing its internal area. The triangle void also provides a hidden space to locate other practical equipment, such as air conditioners, in order to purify the appearance of the interior surfaces.
「考古挖掘現場」
基於以上的思考,我們在這個5米高的廠房空間裏,植入了一個“考古挖掘現場”。將主要的木藝操作空間做下沉處理,隱藏在入口的牆內,並用純淨的水磨石矮牆圍合,創造出隱蔽的神秘空間。“考古現場”上部為巨大的傾斜金屬網頂麵,兩層高的日光從地鐵高架線一側撒向這個充滿儀式感的空間。在由一個依附於入口牆內的直跑樓梯到達的二層的連廊裏,人們可以靠著欄杆,如同在考古挖掘工地現場的跑馬廊上一樣,俯視整個操作展示區,也可以在廊道內靠窗的木工桌邊操作、閱讀和聊天。
‘Archaeological Excavation Site’
This design proposed an implantation of an ‘archaeological excavation site’ recreation into the original space with the height of 5 metres. The main wood crafting room is forged into a secluded space, by being positioned on the sunken floor behind the entrance wall, enclosed by a low wall made of terrazzo.
Above this space lays a massive pent roof, formed by a black metal mesh. From the top of the ramp, sunlight spills into the room, endowing it with the beauty of ritual.
The staircase attached to the entrance wall leads to the corridor on the first floor, where visitors can lean against the fences, overlooking the entire ‘archaeological site’, where the wood crafting operations are on display. Visitors can also work on their on projects, or simply have some reading or a chat using the crafting tables by the window.
當這個最主要的空間形態被確定下來,接下來需要操作的就是其他空間和主要空間的界麵狀態。我們使用了黑色氟碳噴塗的鐵板,橡木和白色塗料三種材料。這些最常用的材料,與下沉的水磨石操作展示區地麵及矮牆,以及頂部的黑色金屬網斜吊頂構成了和諧的材料、色彩主題。
After the formation of the main space, next is to design its interfaces separating it from other spaces. Three of the most common materials, metal sheets coated with black fluorocarbon, oak panels and white paint, are put in use.Along with the terrazzo floorings and walls in the main space, as well as the black metal ceiling above, a harmonious theme of materials and colours is constituted.
∇ “考古現場”旁的現代重機械區
∇ 二層跑馬廊
「漂浮的結構」
為了強化二層的漂浮感,設計中新增夾層的結構如何承重就顯得尤其重要。整個一圈二層隻有五根立柱落地,且其中的兩根被藏在了隔牆內部,內圈的主梁由立柱抬起,密肋次梁從主梁伸向原有建築的立麵牆體,並以加固的方式與牆體連接。原有外牆與五根立柱共同完成二層的受力,整個空間,特別是沿主體操作區的一周是非常通透的。
Floating Structures
In order to enhance the visual sensation of floating of the second storey, the load-bearing structures design for the added interlayer has become a significant matter. The solution is to lift up the primary beams of the second floor with only five columns, two of which are hidden within walls. Multi-ribbed secondary beams grow out from the primary beams, attaching to the original walls as reinforcements. As a result, the second floor’s load bearing is accomplished by both the walls and five columns, leaving the entire main space seemingly lightsome.
∇ 二樓大課室(可分可合)中可以看見地鐵高架線(窗中光帶為地鐵駛過)
∇ 二樓斜頂上的展台與階梯課室1
∇基地區位
∇ 功能布局
∇ 剖透視
∇ 分層解析爆炸圖
∇ 加建結構示意圖
∇ 一層流線
∇ 二層流線
∇ 兩個“黑盒子“
∇ 黑盒子1——樓梯間
∇ 黑盒子2——水吧
∇ 二層材料分布圖
∇ 二層平麵圖
∇ 剖麵1-1
∇ 剖麵2-2
∇ 一層材料分布圖
∇ 一層平麵圖
完整項目信息
項目名稱:挖掘都市之中的隱匿技藝——M.Y.Lab上海店空間改造
項目位置:上海·長寧區凱旋路1205號
項目類型:建築改造/空間設計
項目麵積:約450㎡(室內)
設計單位:久舍營造工作室
設計團隊:範久江、翟文婷、陳凱雄、李婷、孫福東、陳柳芬、呂爽爾、朱偉南(實習)
設計時間:2016年10月—2016年12月
建成時間:2017年6月
建設單位:M.Y.Lab木藝實驗室
結構顧問:能肖文
施工單位:張楷蔭團隊
攝影:SHIROMIO工作室
Project name:Excavating Lost Craft in City –Spatial Renovation of M.Y.Lab Wood Workshop in Shanghai
Location: 1205 Kaixuan Road, Changning District, Shanghai, China
Genre: Architecture Renovation / Spatial Design
Area: Approx. 450㎡ (Interior)
Architects: Continuation Studio
Lead Architects: Fan Jiu-Jiang, Zhai Wen-Ting, Chen Kai-Xiong, Li Ting, Sun Fu-Dong, Chen Liu-Fen, Lyu Shuang-Er, Zhu Wei-Nan (Intern)
Design Duration: 10/2016 – 12/2016
Completed Time: 06/2017
Client: M.Y.Lab
Consultants: Neng Xiao-Wen
Photographs: SHIROMIO Studio


