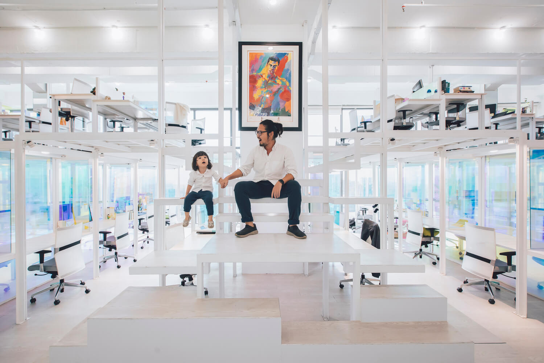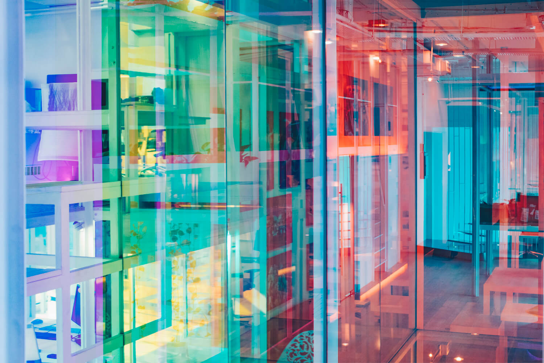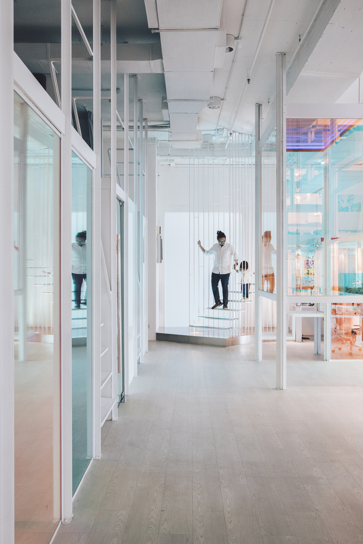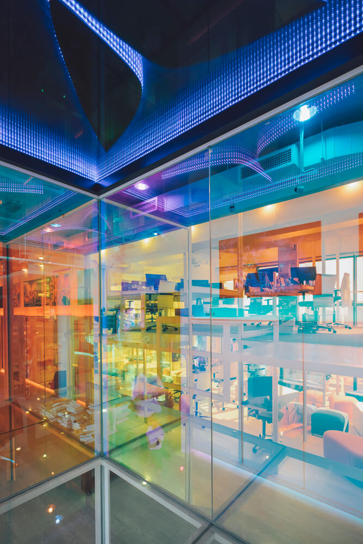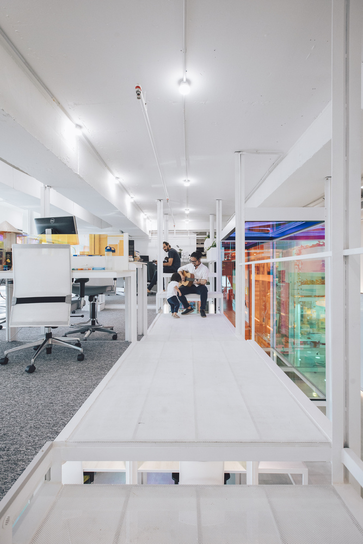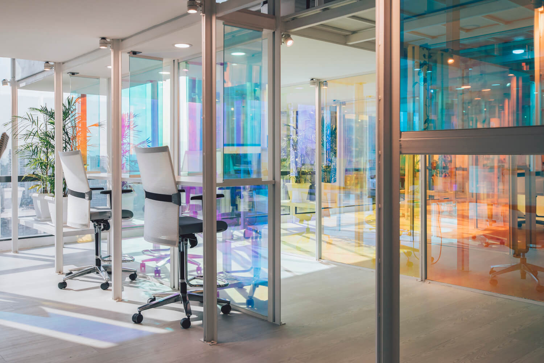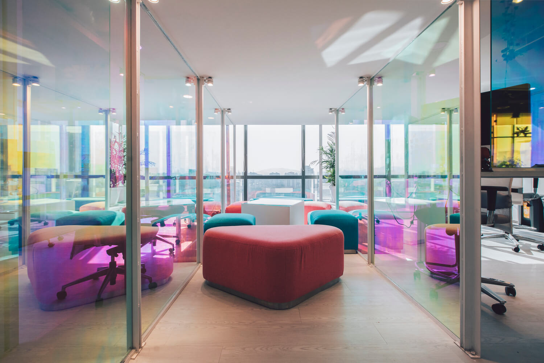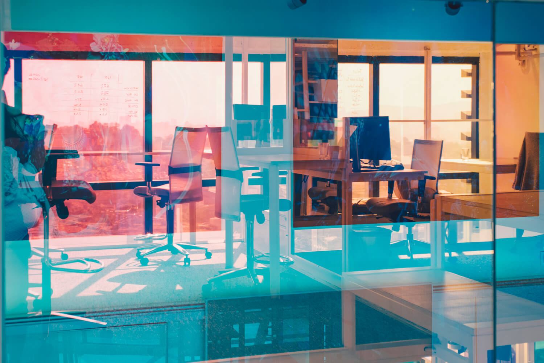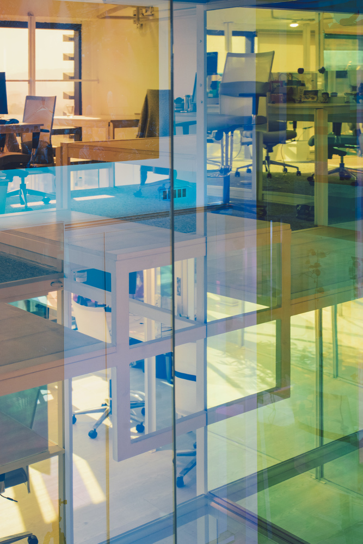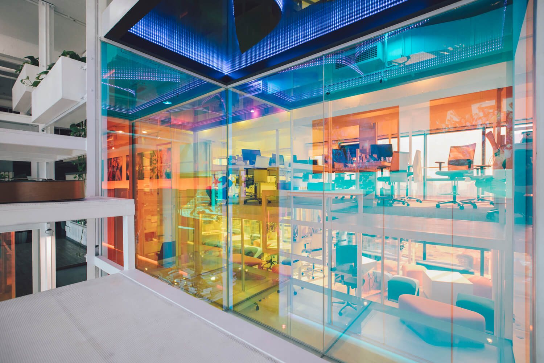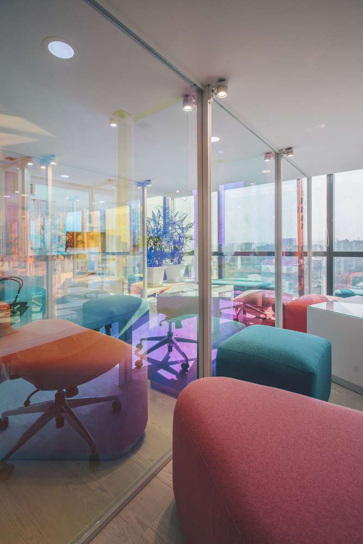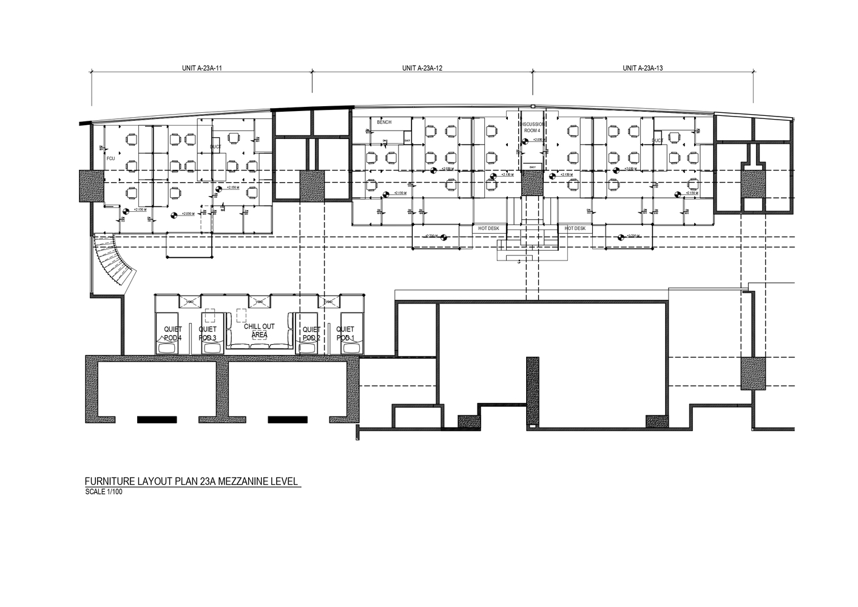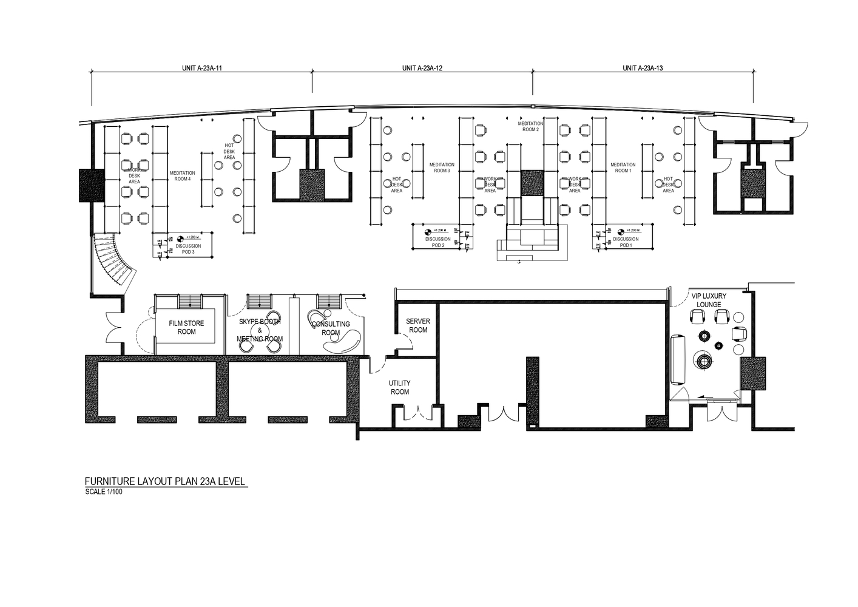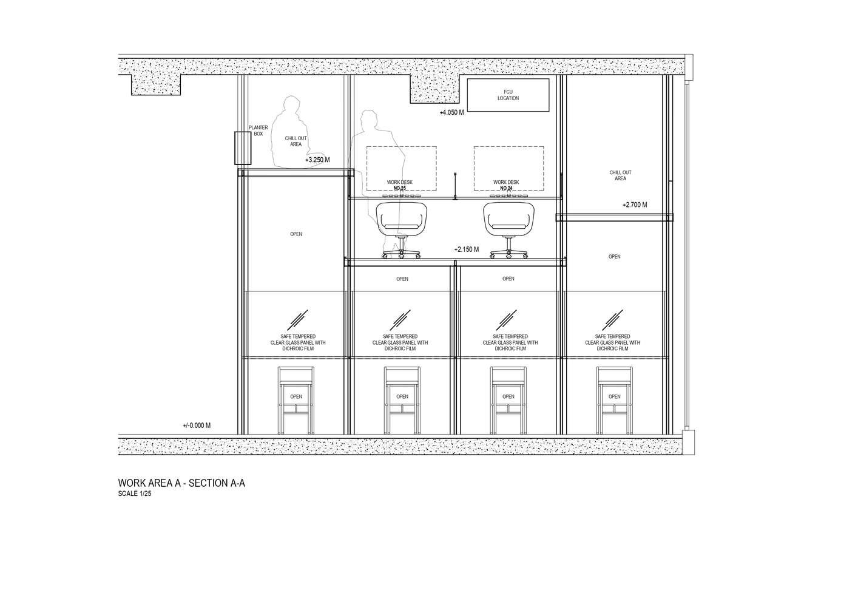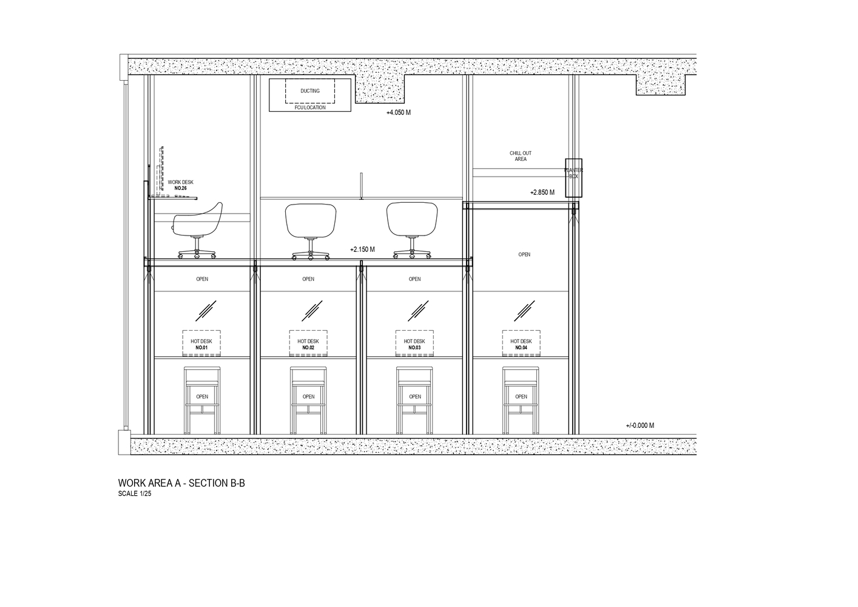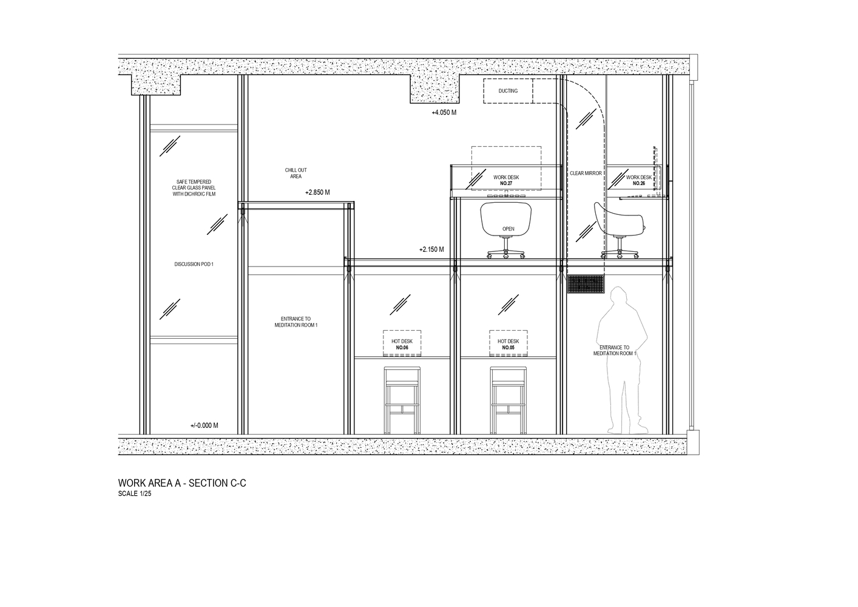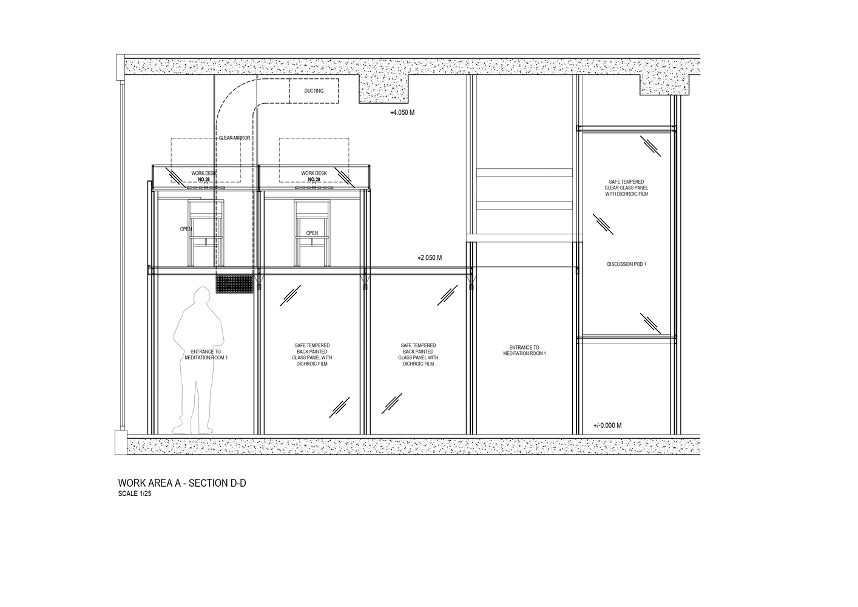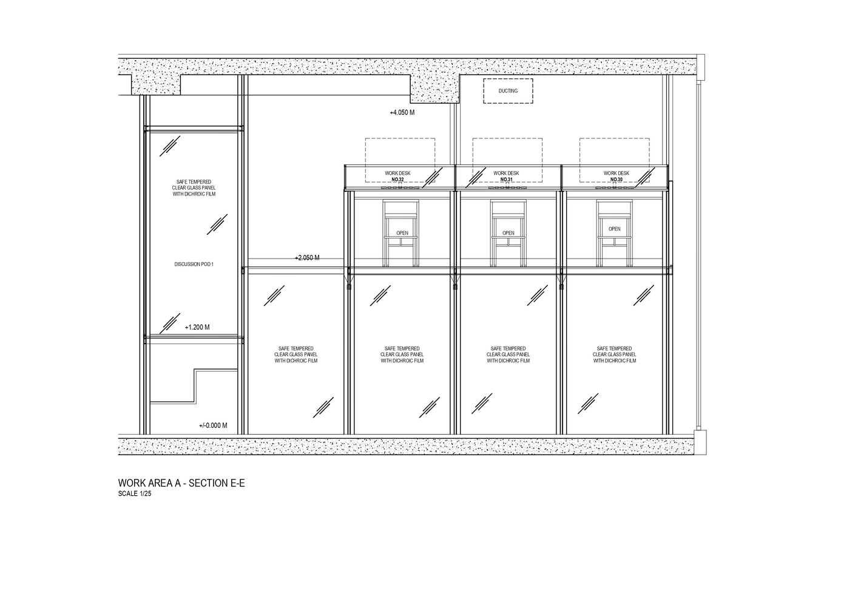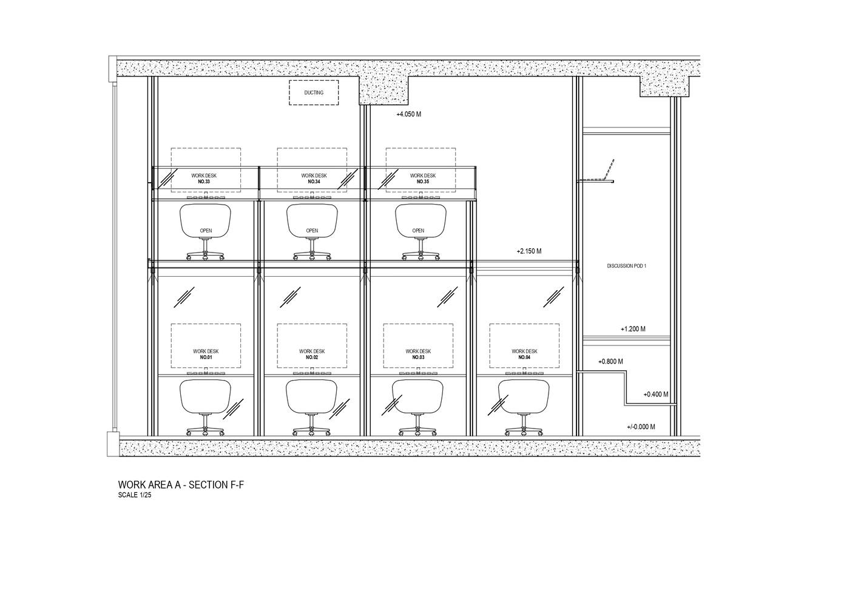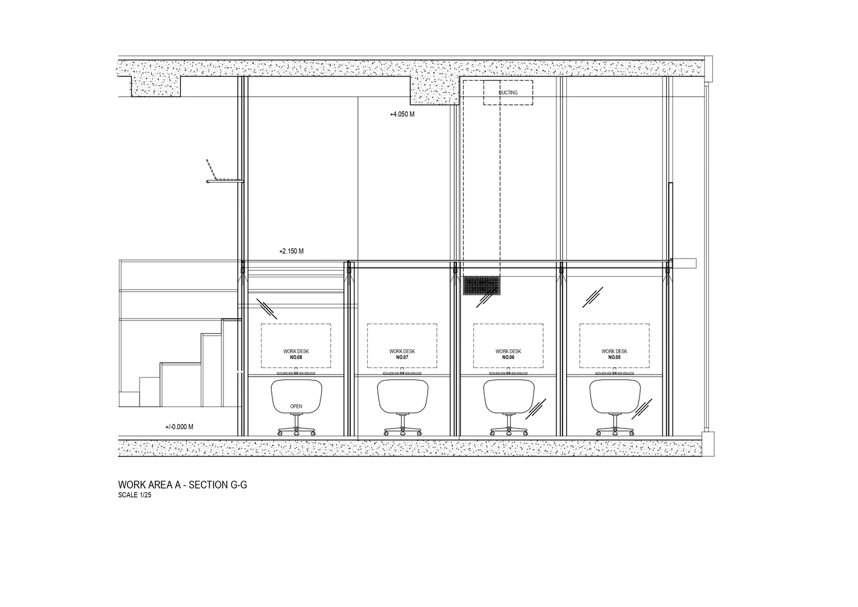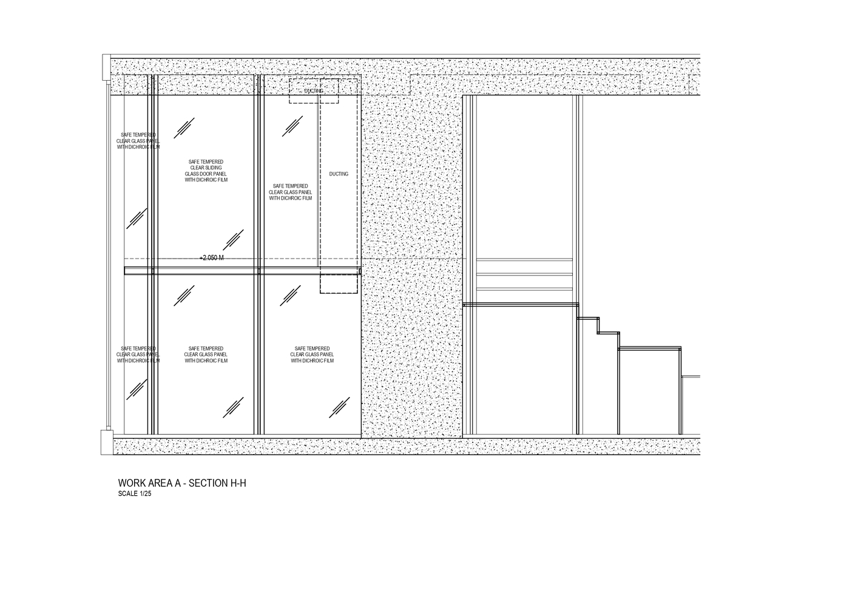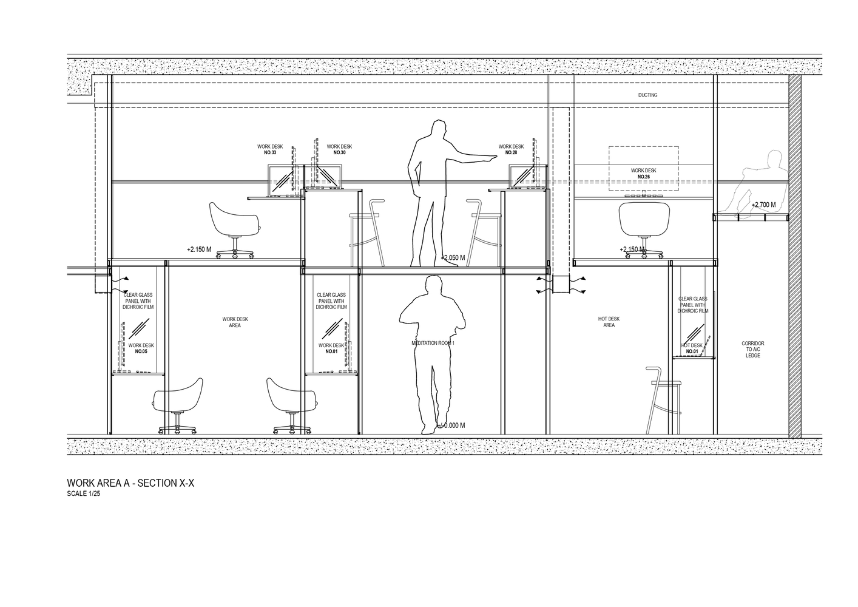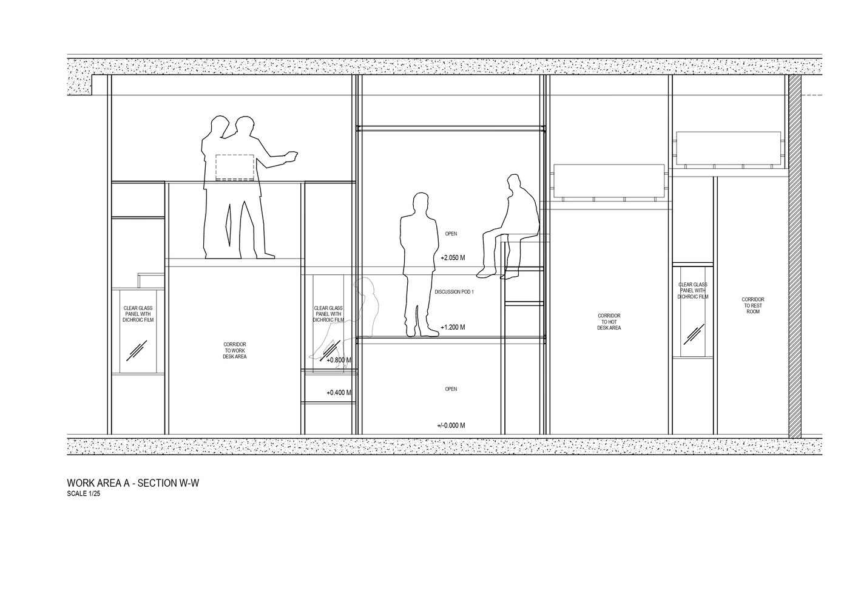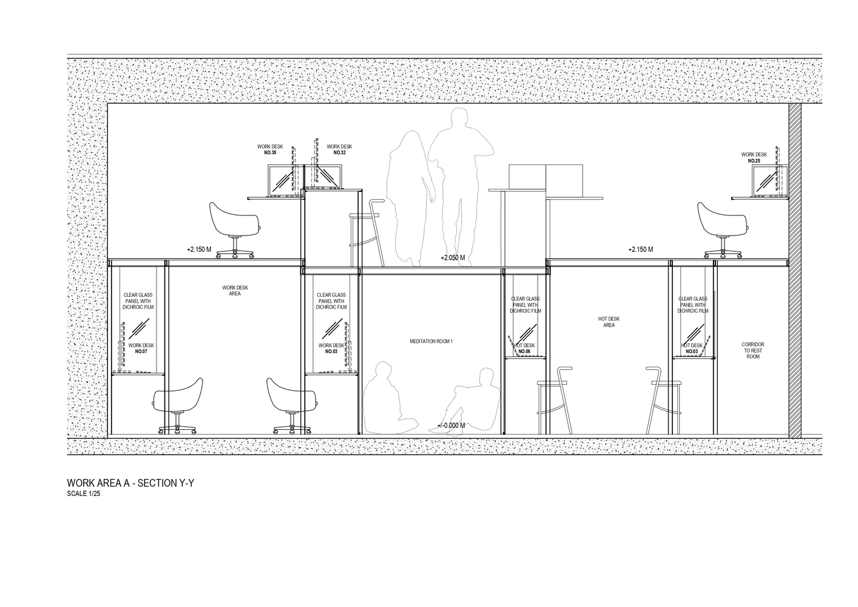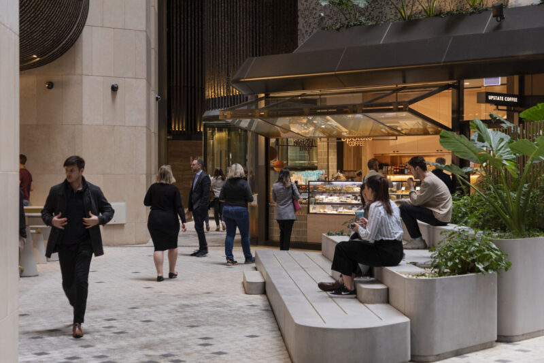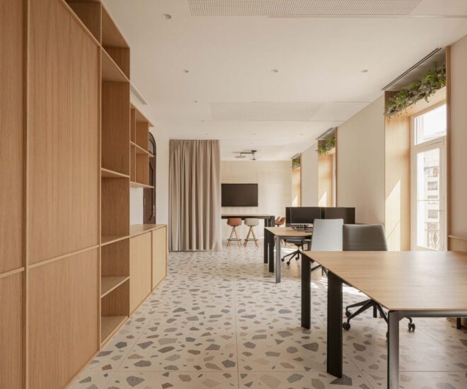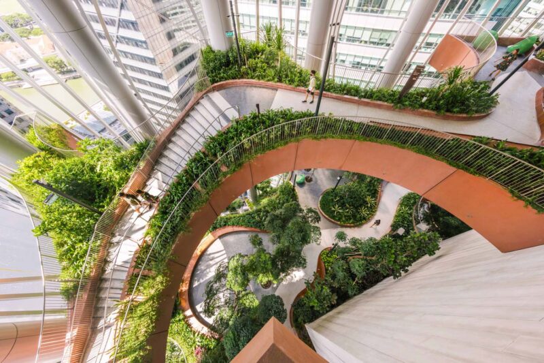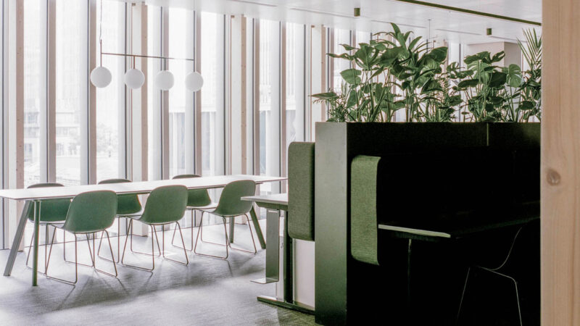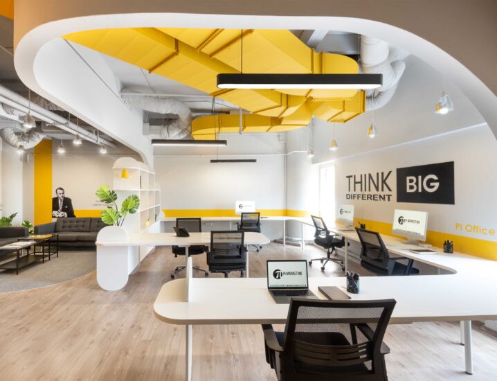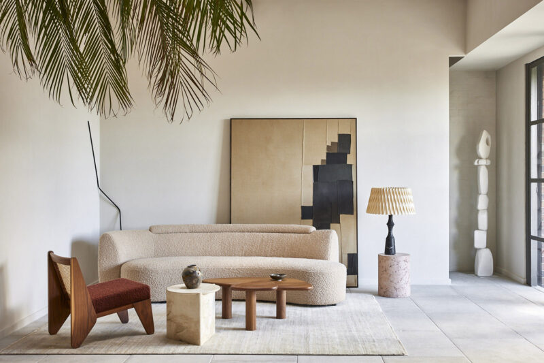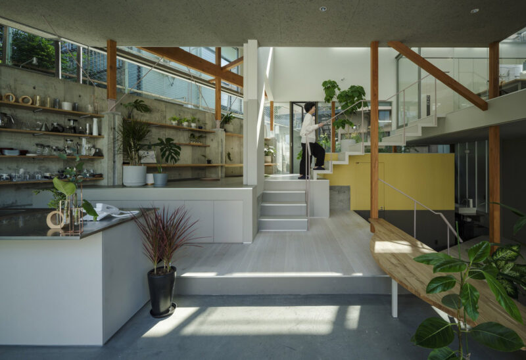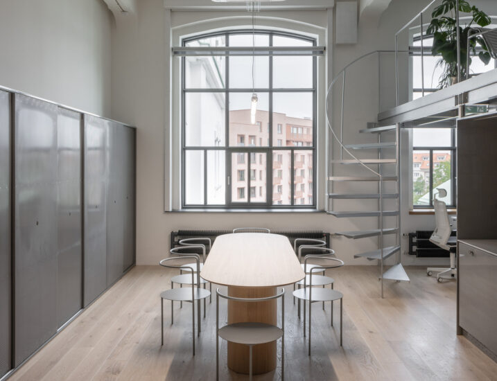“我們70%醒著的時間都花在工作上,而今天的工作卻抽離了我們。它讓我們變老,讓我們有壓力。如果工作能治愈你,讓你恢複活力,讓你更年輕、更健康呢?”這是Mindvalley對一個更健康、以用戶為中心的工作空間的設想。
“We spend 70% of our waking hours at work, and work today extracts from us. It makes us age, it makes us stressed. What if work could instead heal, rejuvenate and actually make you younger and healthier?”. This is Mindvalley’s take on a healthier, user-centric workspace.
受攀高遊戲場和高迪聖家堂的啟發,位於吉隆坡的Mindvalley創意辦公室設有多層工作空間,空間沐浴在多色光下,全天不斷變換。由IDEAWORKSHOP設計,團隊重新思考了辦公室的功能,並從根本上優化布局、材料和空間,實現人性化辦公。
Inspired by the jungle gym playscape and Gaudi’s Sagrada Familia, the new Mindvalley Creative Office in Kuala Lumpur features a multileveled workspace bathed in polychromatic light that shifts throughout the day. Designed collaboratively with IDEAWORKSHOP, the entire process began by rethinking the very concept and functions of an office and radically optimizing layouts, materials and spaces for human performance.
該工作室被視為“光之殿”,其設計是對多色性(一種光學現象,當從不同角度觀察時,物質的顏色會發生變化)及其與用戶體驗和生產力動態關係的建築實踐。整個辦公室采用3M雙色膠片,多層鋼架玻璃結構,反映出聖家族大教堂彩色玻璃的當代風格,並結合了攀爬架的趣味性。
Deemed the “Temple of Light”, this workspace’s design is an architectural exercise on Pleochroism (an optical phenomenon in which the colour of a substance shifts when observed at different angles) and its dynamics with user experience as well as productivity. Use of 3M dichroic film across the office-wide, multilevel steel-and-glass framed structure reflects a contemporary take on Sagrada Familia’s stained glass, combined with the playfulness of a jungle gym.
除了攀爬架的組成部分,這個項目還采用簡單但創新的組件,以抵消久坐的生活方式,包括站立式辦公桌和拉杆。作為一個重視用戶舒適和健康的工作場所,空間還提供了催眠治療室和午睡設施。
Adding to the jungle gym component, this project features simple but innovative components to counteract a sedentary lifestyle, including standing desks and pull-up bars. As a workplace that values user comfort and health, hypnotherapy rooms and power nap facilities are also provided.
工作室由安靜和多樣化的空間組成,以滿足用戶的需求,輔以植物牆,充滿了自然的、彩虹般的光線,在物理上展示了建築如何激發人類與環境之間的相互作用。
Composed of both quiet and contained spaces to suit user needs, complemented with plant walls, and suffused with natural, iridescent light, the workspace physically demonstrates how architecture stimulates anthropological interaction dynamics with its environment.
這個工作場所為80多位設計師、電影製作人、社交媒體和營銷專家提供服務,為創造靈感、個人活動、合作和社交互動創造機會。
Serving some 80 designers, filmmakers, social media and marketing specialists, this workplace creates opportunities for inspiration, individual focus, collaboration and social interaction.
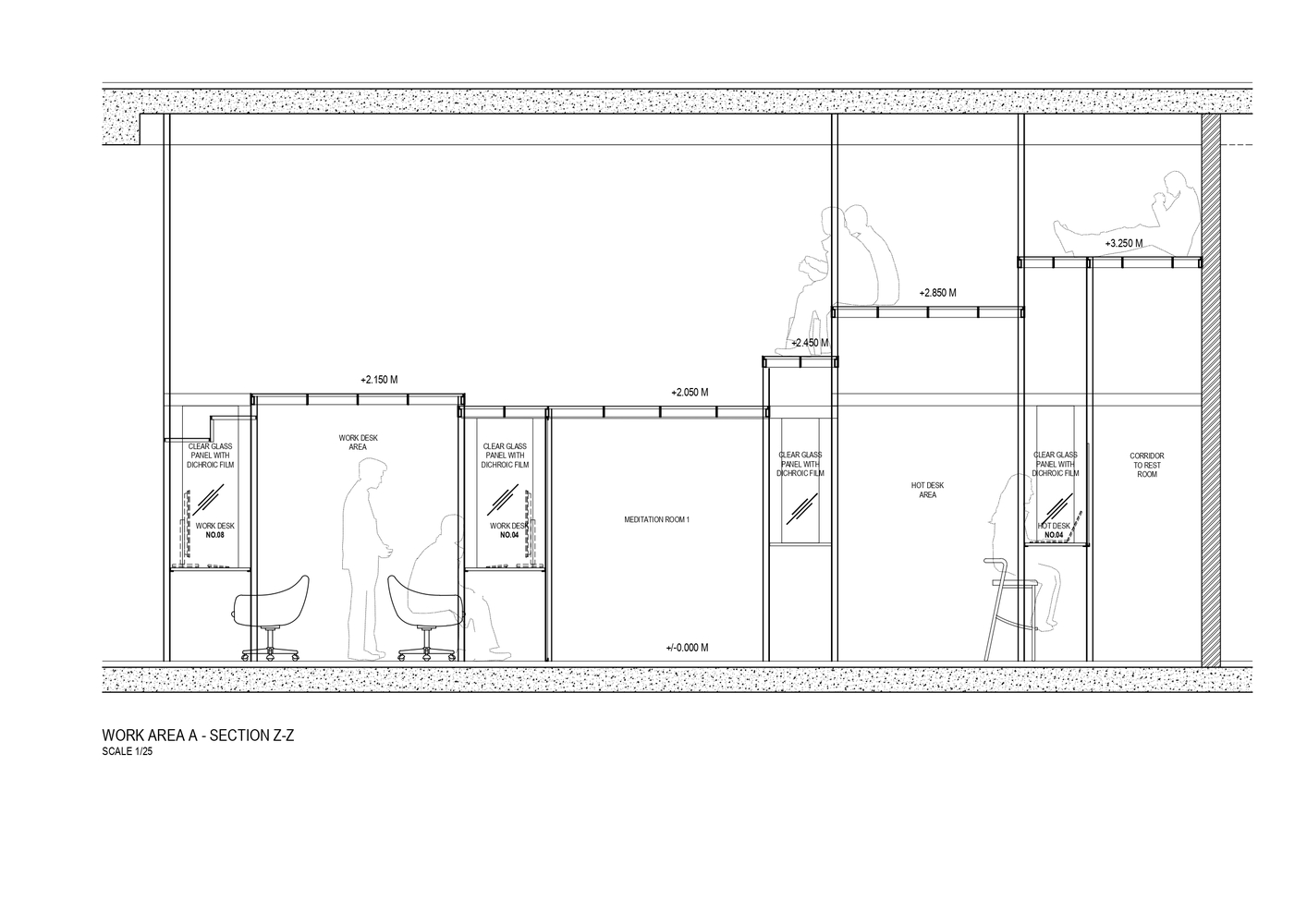
完整項目信息
項目名稱:Mindvalley總部
項目位置:馬來西亞吉隆坡
項目類型:辦公空間/辦公樓
完成時間:2018
項目麵積:330平方米
設計公司:IDEAWORKSHOP
攝影:Heart Patrick


