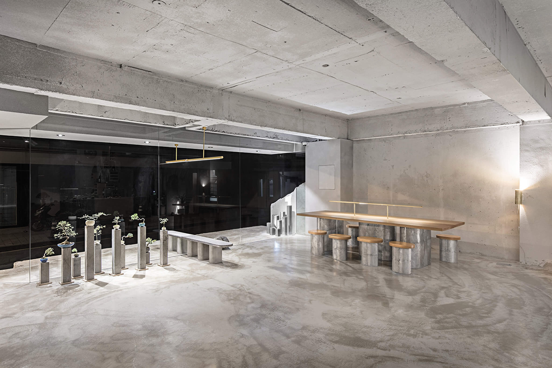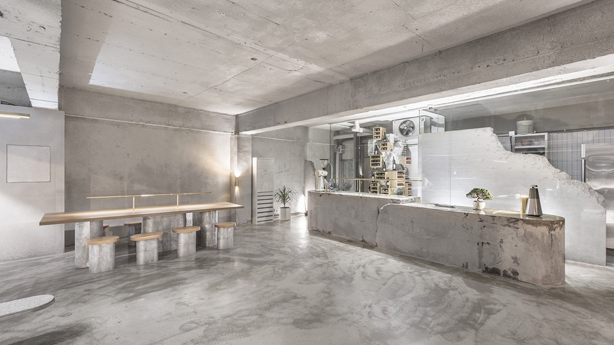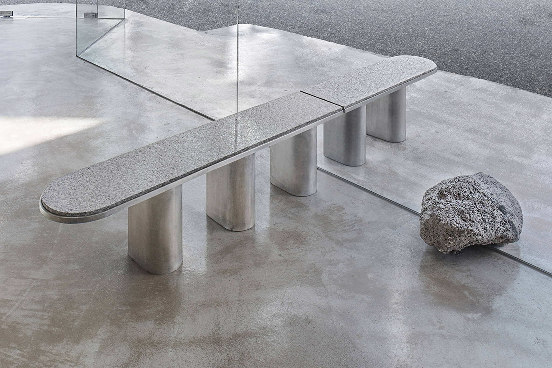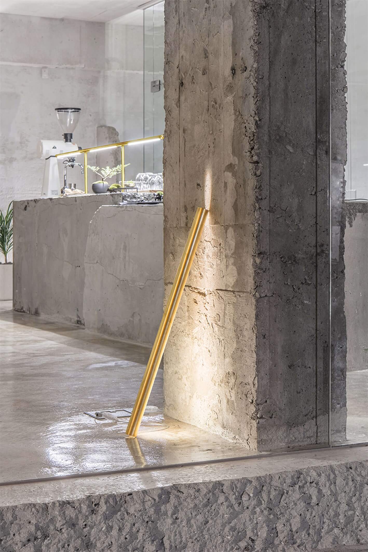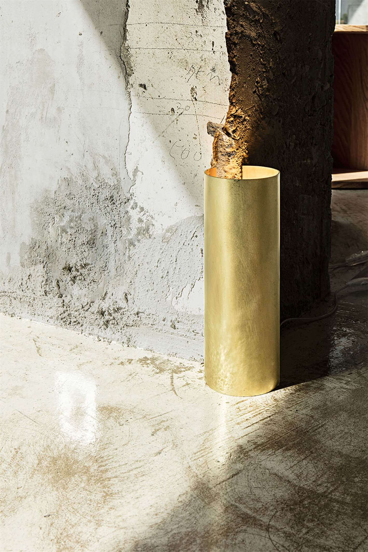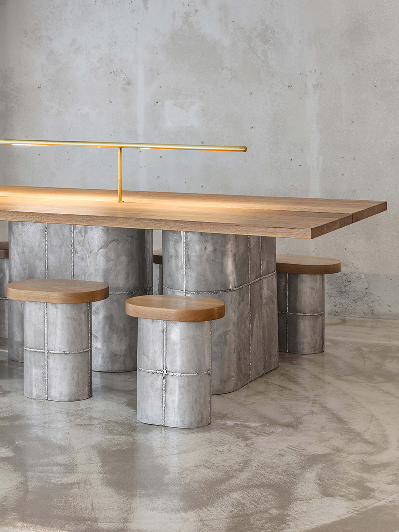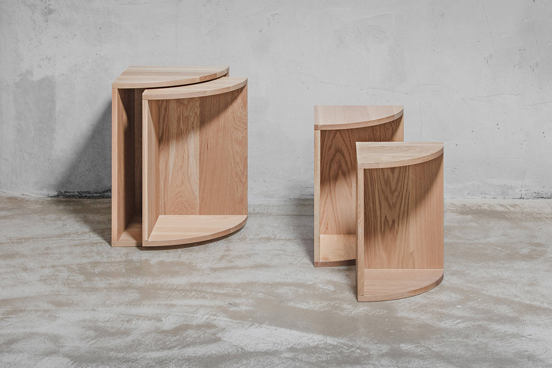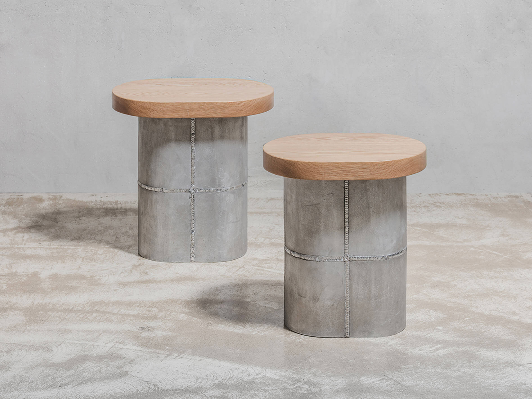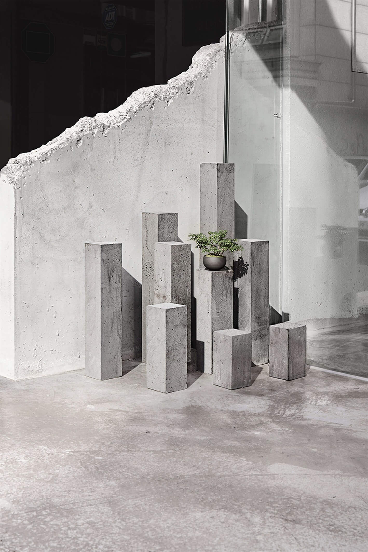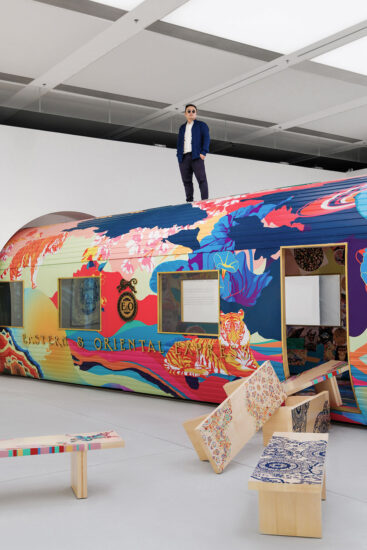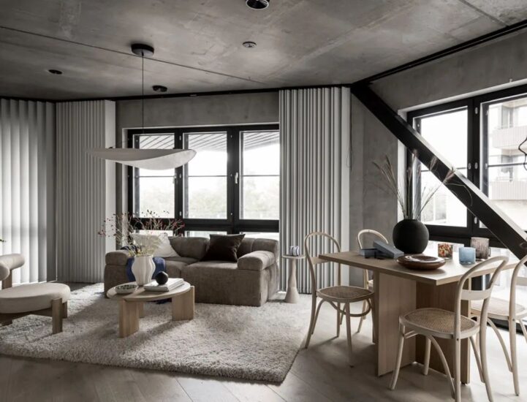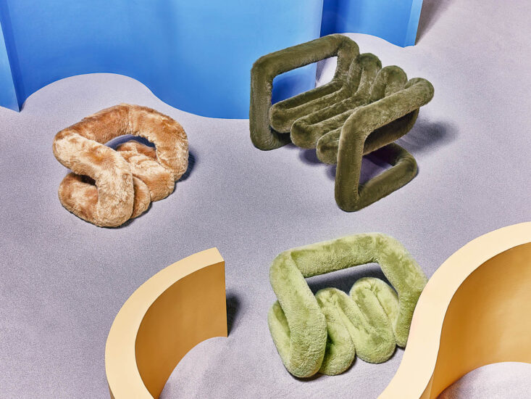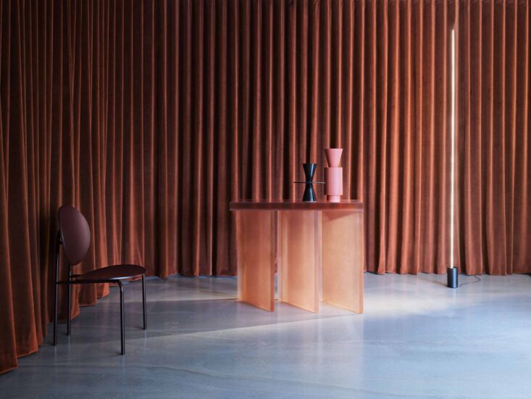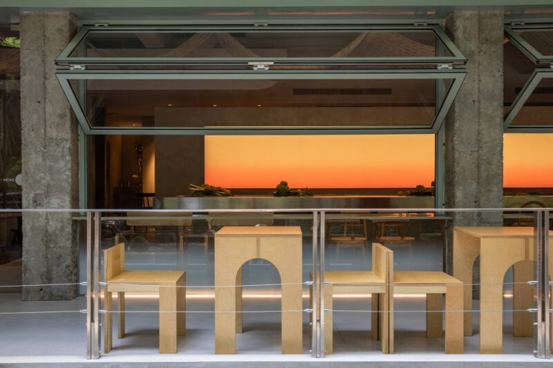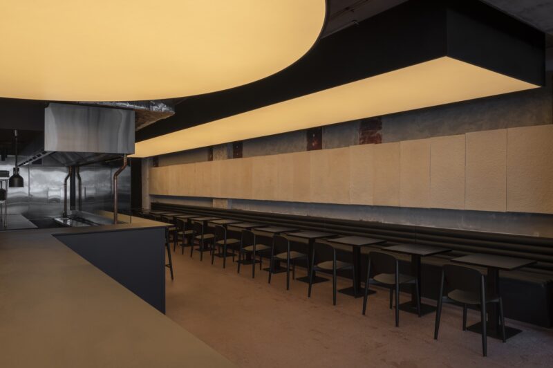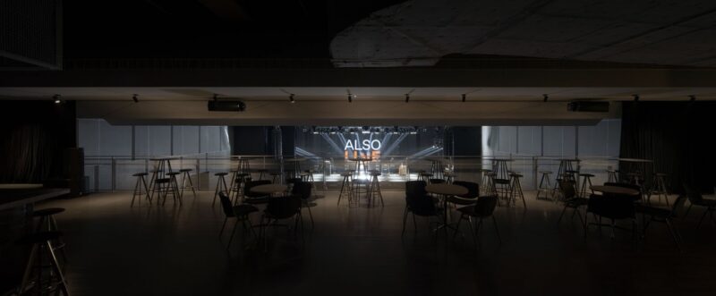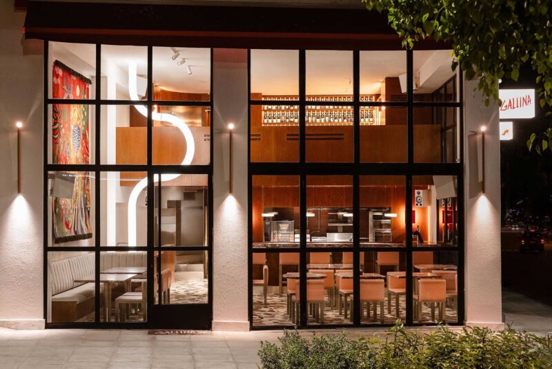韓國設計師Jeonghwa Seo為這家咖啡館和酒吧設計了家具,以彰顯原材料的品質。這些家具是為Et Cetera定製設計的,這是一個以原始混凝土內飾為特色的空間,為了補充這一點,Seo選擇使用鑄鋁,橡木和黃銅製作未完成質量的作品。
Seoul-based designer Jeonghwa Seo has furnished a cafe and wine bar with furniture that celebrates the qualities of raw materials.The furniture was custom made for Et Cetera in Seoul, a space that features a raw concrete interior. To complement this, Seo chose to make pieces with an unfinished quality, using cast aluminium, oak and brass.
“這個項目最重要的方麵是展示材料的純淨質量,”Seo說,“我想創造一個人們可以體驗它們的空間。”
“The most important aspect of this project was to show the pure quality of the materials,” said Seo. “I wanted to create a space where people can experience them.”
較大的部件立在由鑄鋁製成的基座上,焊接成細長的橢圓形狀。焊接連接線沒有磨平,以顯示製造過程。
The larger pieces stand on bases made of cast aluminium, welded into elongated elliptical shapes. The welding join-lines were not ground down, in order to show off the making process.
“我以前的作品一直使用鋁,因為鑄鋁很輕,性價比高,可以100%回收。”Seo說, “它也可以在沒有形狀變化的情況下進行焊接。”椅子和桌子上的座椅和飾麵選擇了橡木,而照明主要使用黃銅。
“I have been using aluminium throughout my previous works because cast aluminium is light, cost-effective, and can be 100 per cent recycled,” said Seo. “It can also be welded without its shape changing in the heat.”Oak was selected for the seats and finishes on the chairs and tables, while brass is mainly used for the lighting.
除了混凝土,咖啡廳內部也充分利用了玻璃。 整個立麵,包括門,都是由該材料製成的,這意味著從街道上完全可以看到空間。為了表達空間連續性的主題,設計師選擇將一條長凳穿過咖啡館前麵的玻璃牆,以提供內部和外部的座位。
As well as concrete, the cafe interior also makes good use of glass. The entire facade, including the door, is made from the material, meaning the space is completely visible from the street.To emphasise this, the designer chose to place one bench through the glass wall at the front of the cafe, to provide seating both inside and outside.
Et Cetera的地板從街道上升起,由一塊雕刻的混凝土製成。混凝土的邊緣暴露在室外露台上以顯示單一質量。燈光則用來突出這些表麵的原始感覺。
The floor of Et Cetera is raised from street-level and made from a single slab of carved concrete. The edges of the concrete are left exposed on an outdoor terrace to reveal the single mass.Lighting is used to highlight the raw feel of these surfaces.
“壁燈和落地燈的設計是為了最大化空間的紋理,”Seo說,“為了做到這一點,我確保光線在材料表麵流動。”
“Wall lamps and floor lamps are designed for maximising the textures of space,” said Seo. “In order to do that, I made sure that light flows on the surface of materials.”
吧台和凳子是Seo現有作品的延伸,采用橢圓形。根據位置的使用方式,可以輕鬆地重新配置它們。“Et Cetera是一個工藝品,咖啡和葡萄酒一起出售的空間,”Seo解釋道,“客戶要求整個空間可以靈活轉換,除了八人桌。”
Bar counters and stools are extensions of Seo’s existing work, and take an elliptical form. These can be easily reconfigured depending on how the place is being used.”Et Cetera is a space where crafts, coffee, and wine are sold together,” explained Seo. “The clients asked that the entire space can be transformed flexibly, except for the table for eight people.”
高聳的酒架由內置於牆上的舊酒箱構成。“我想以一種相當原始的方式,用木頭、磚塊和泥土來建造一個酒盒塔。”Seo說, “這是我自己做的。酒的味道和時間有著密切的聯係,所以我想做一個看起來像是很久以前建造的酒塔。”
A towering wine rack is constructed from old wine crates built into the wall.”I wanted to build the tower of wine boxes with wood, brick and muds in a rather primitive way,” said Seo. “I constructed it myself. The taste of wine is closely related with time, so I wanted to make a wine tower that seemed to have been built a long time ago.”
沿著玻璃立麵Seo用混凝土塊創建了一個“立方體森林”,作為花盆的基座。
Along the glass facade Seo created a “forest of cubes” out of concrete blocks that acts as plinths for planter pots.
完整項目信息
項目名稱:Et Cetera
項目位置:韓國首爾
項目類型:餐飲空間/咖啡館酒吧
完成時間:2018
使用材料:黃銅,混凝土,玻璃,鑄鋁和橡木
設計公司:Jeonghwa Seo


