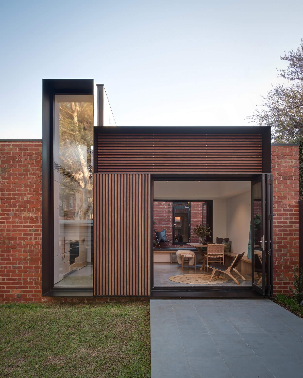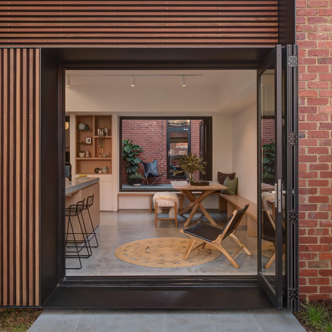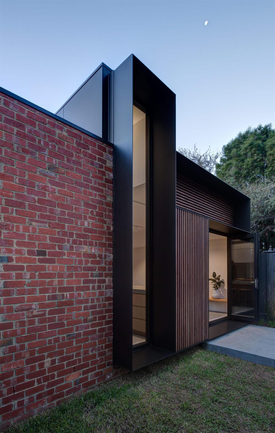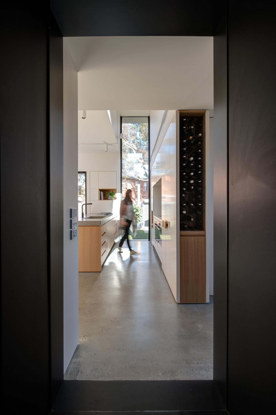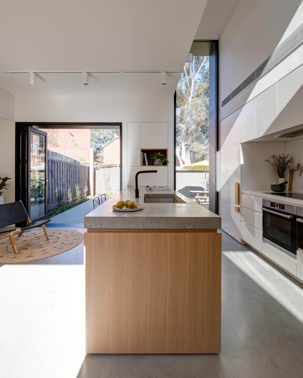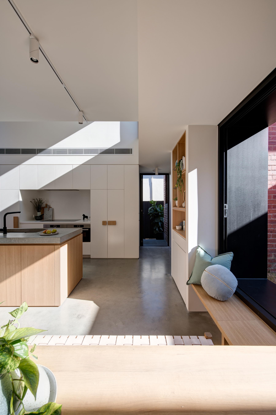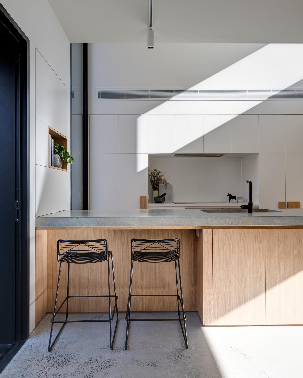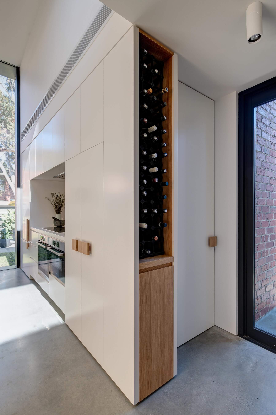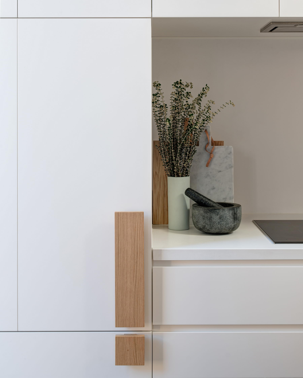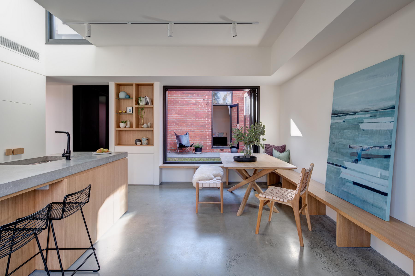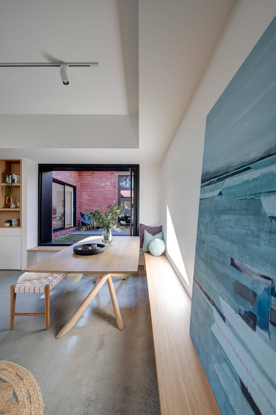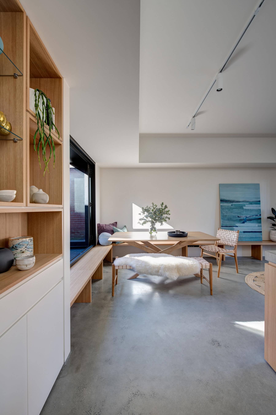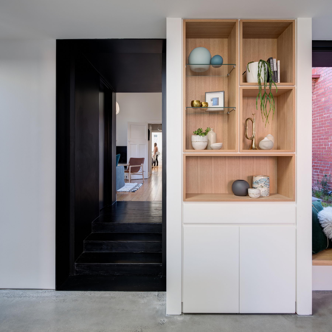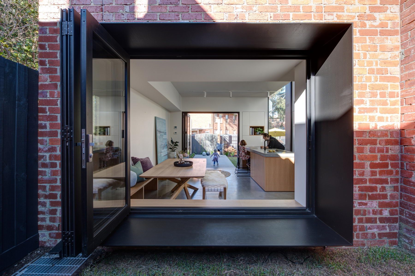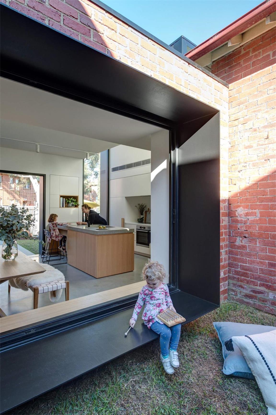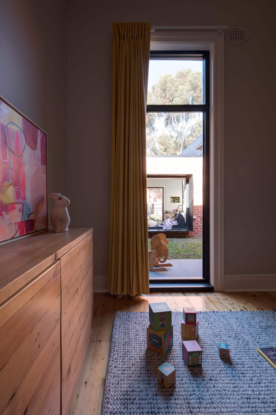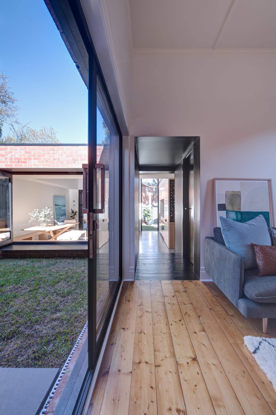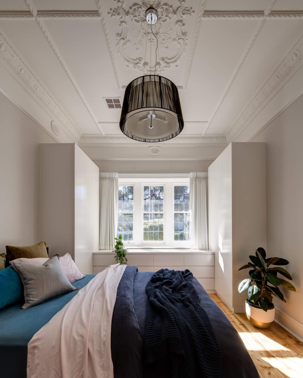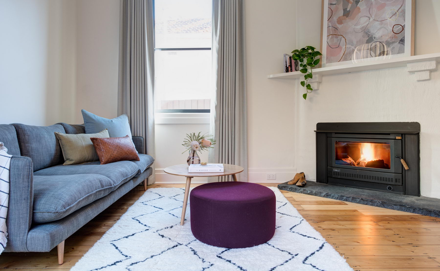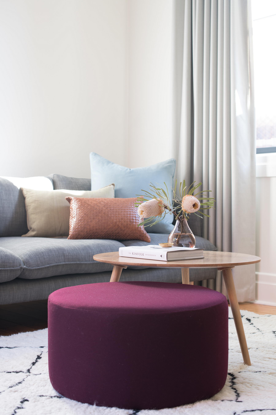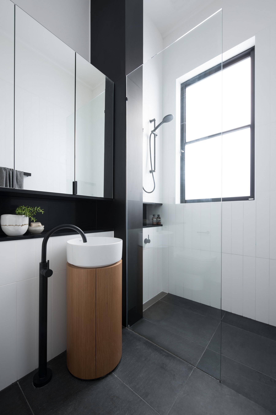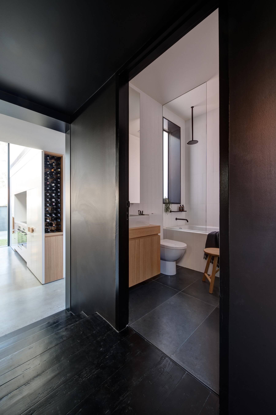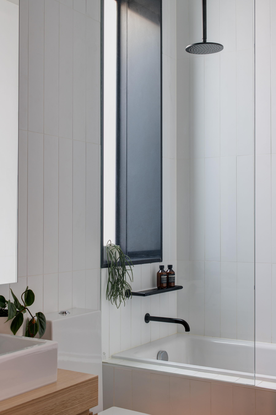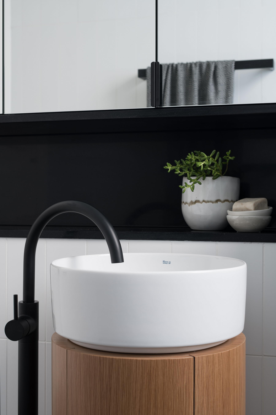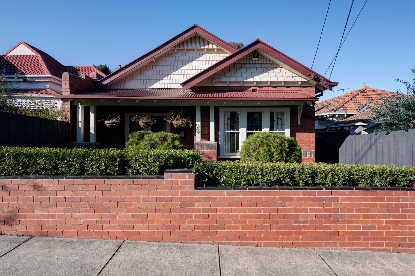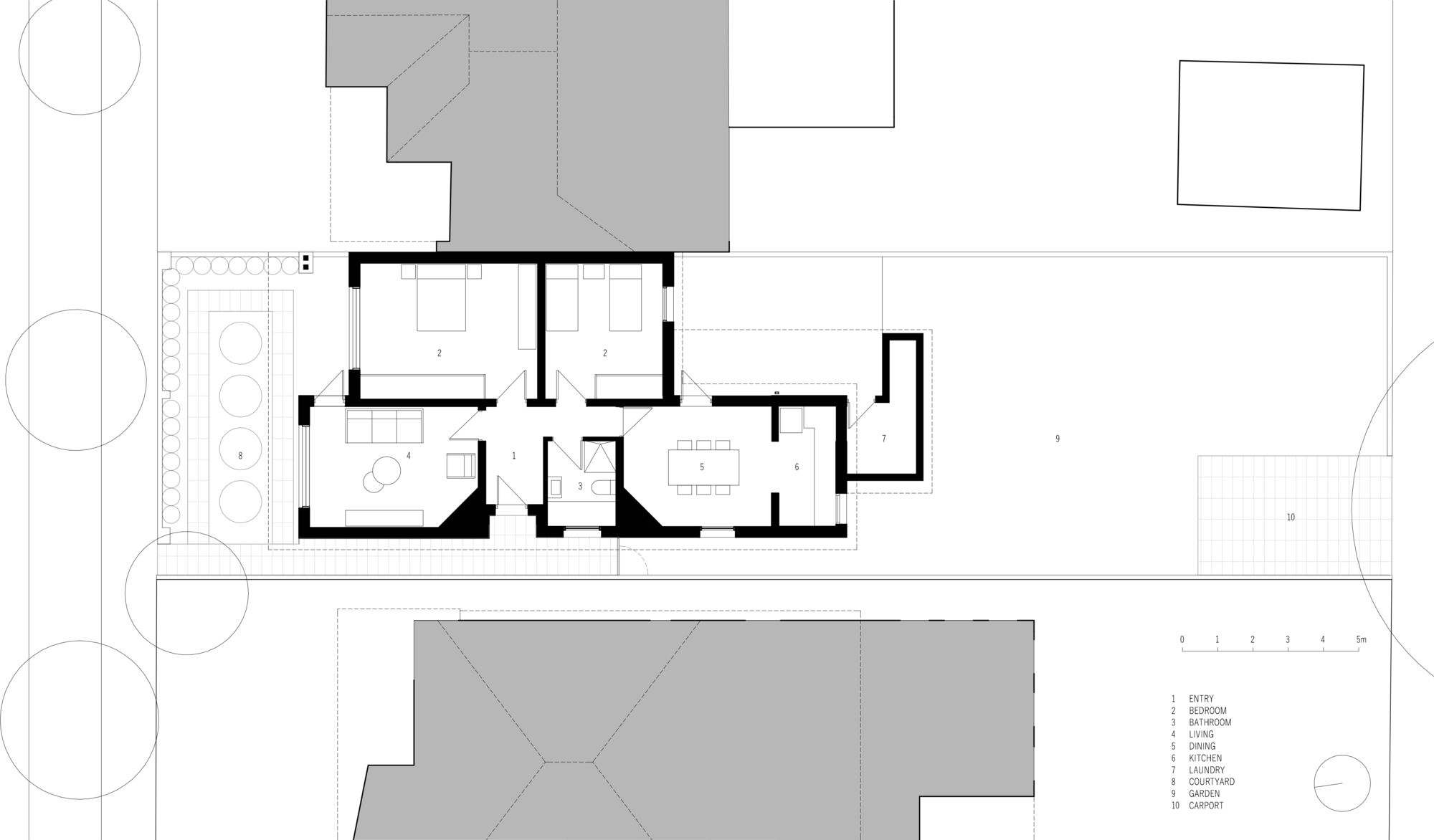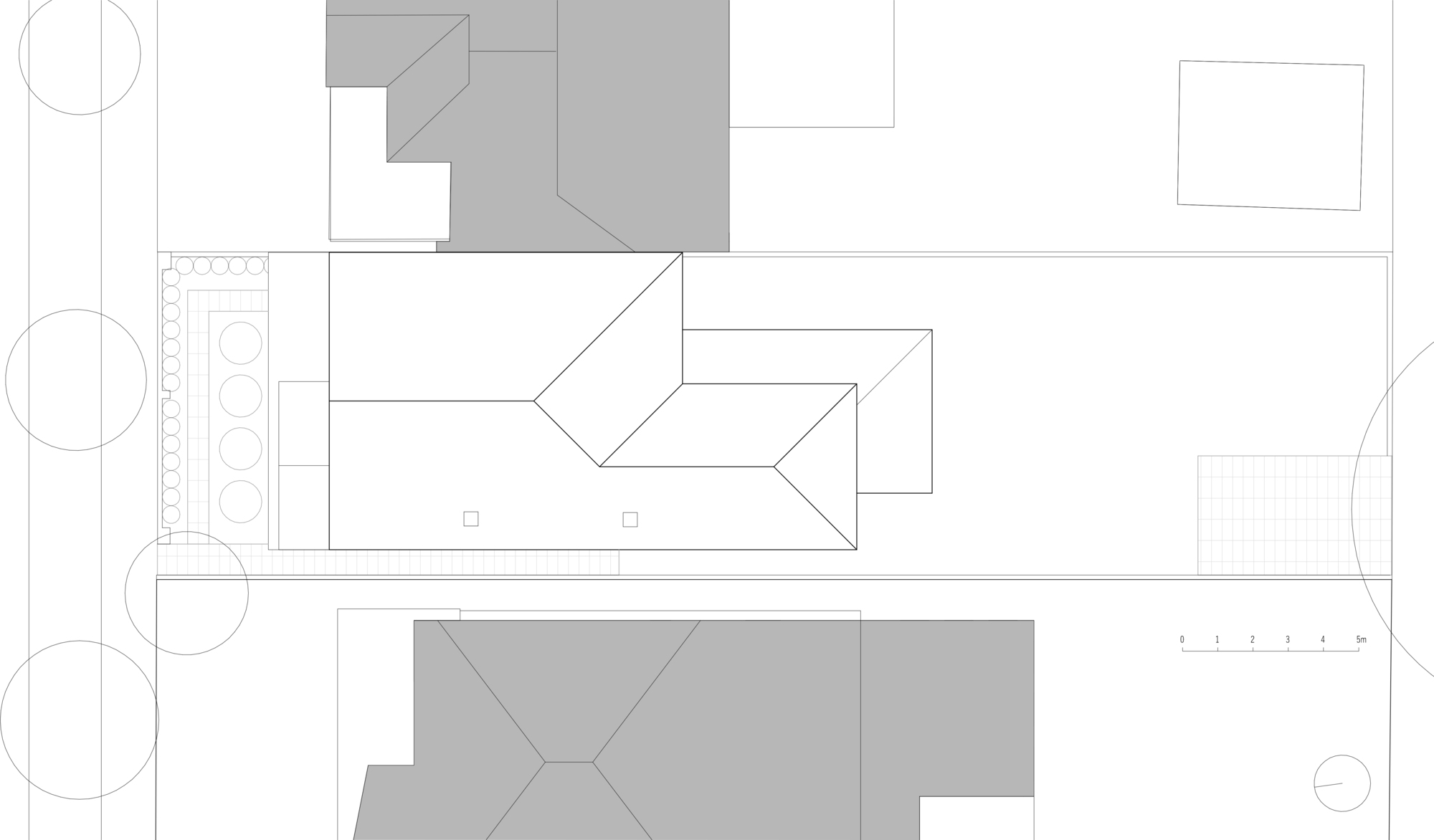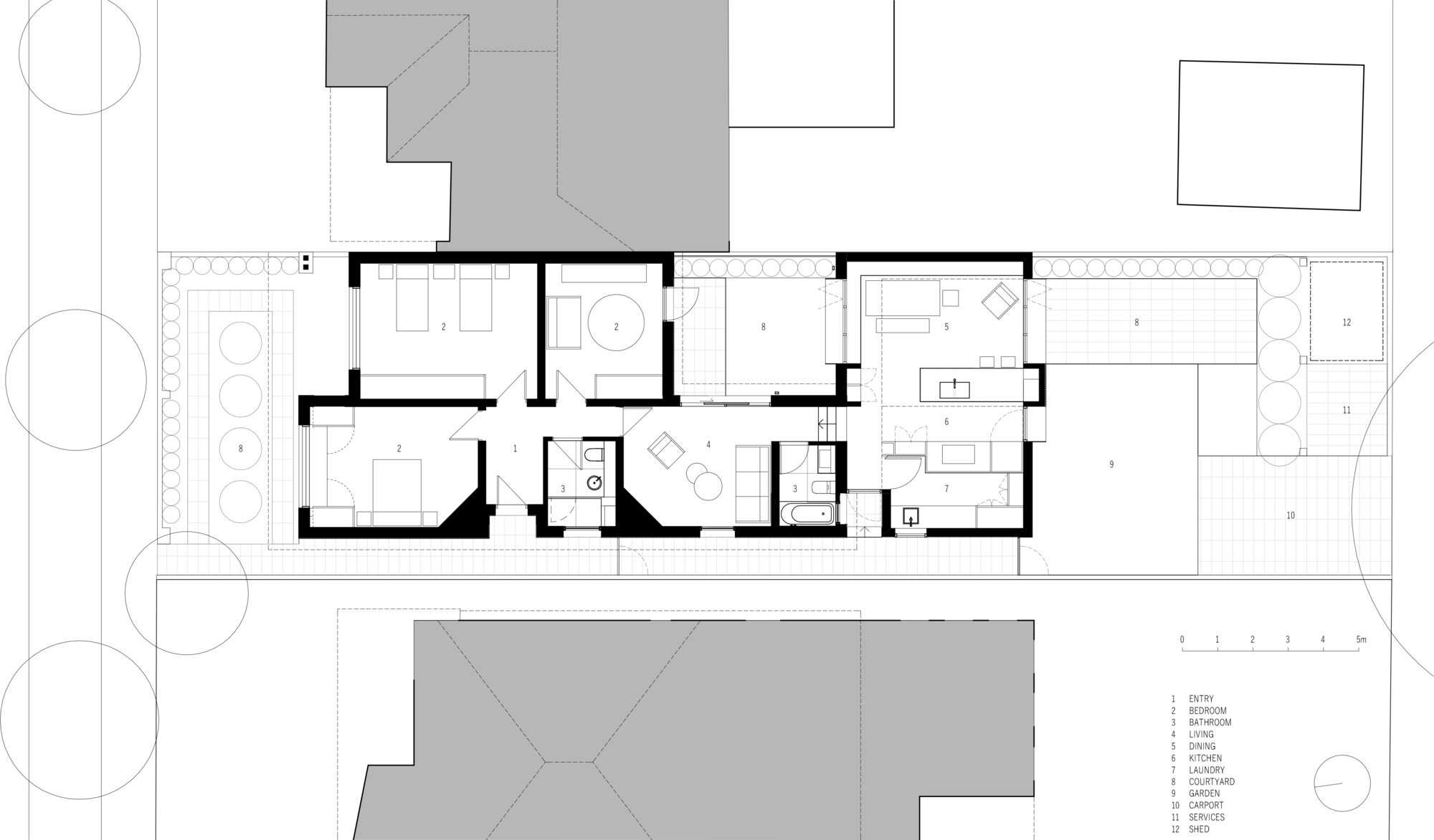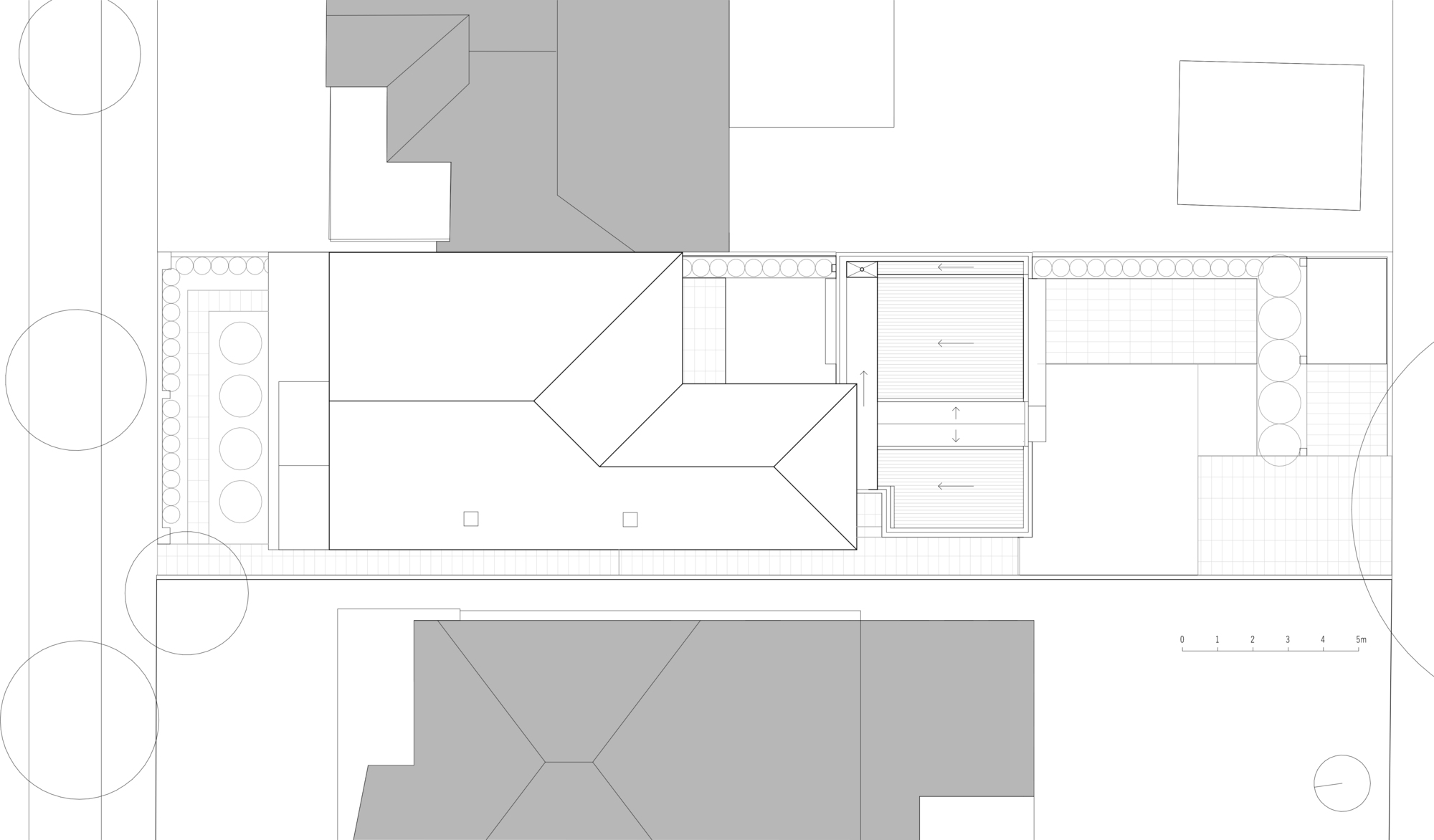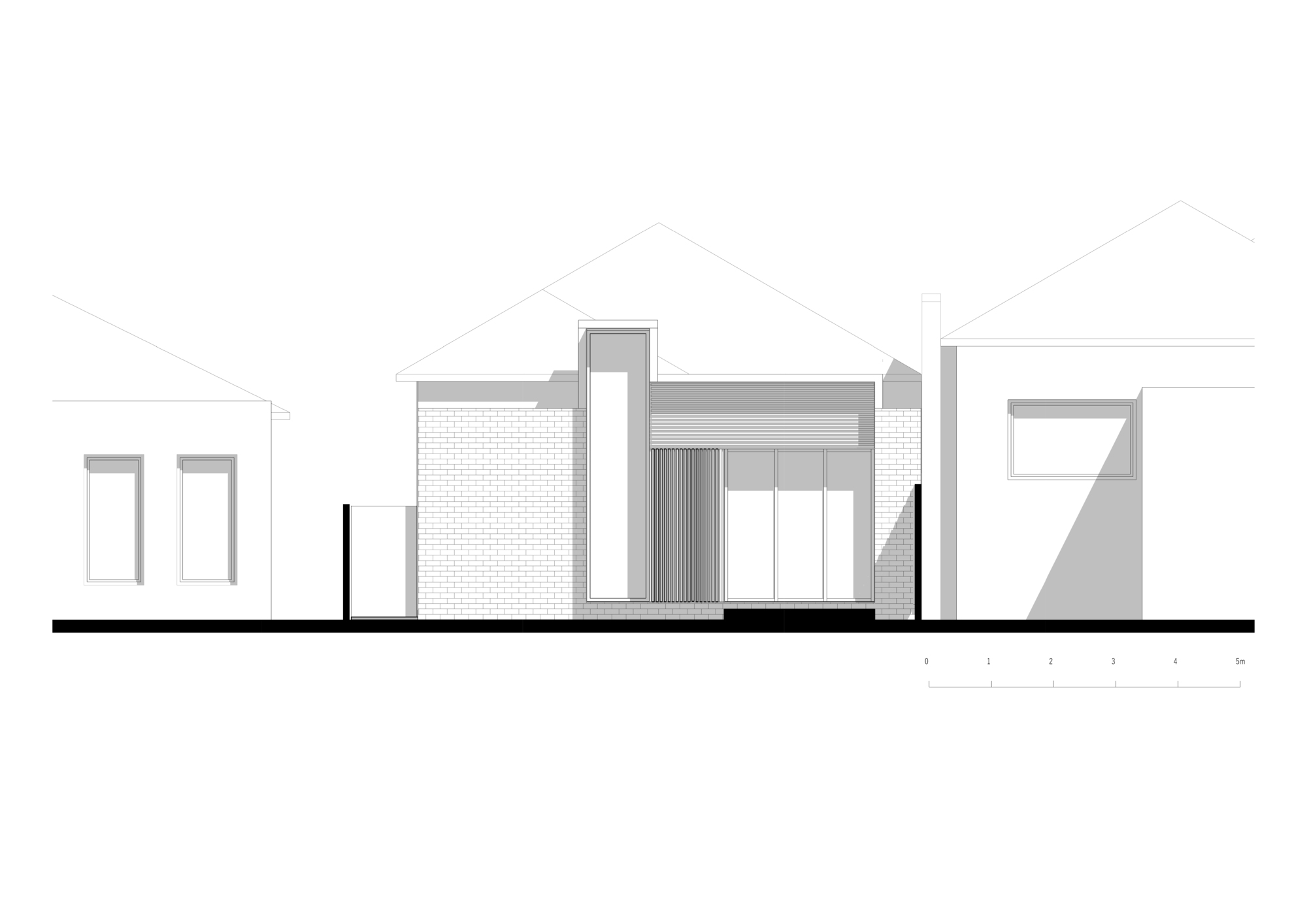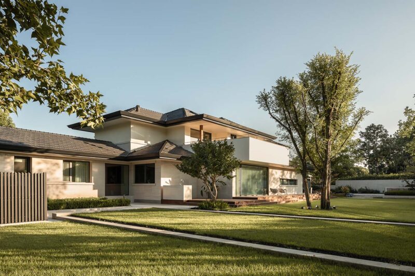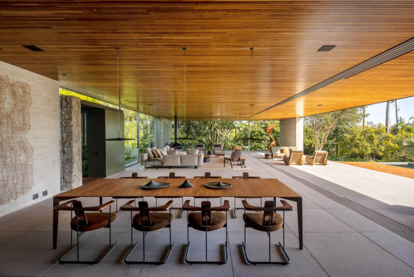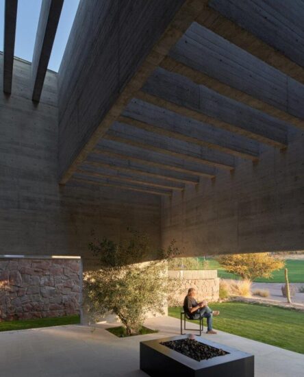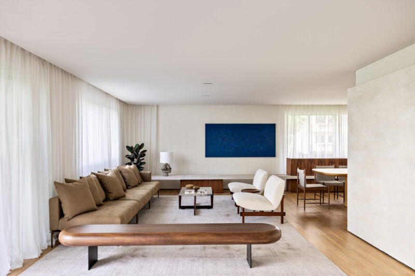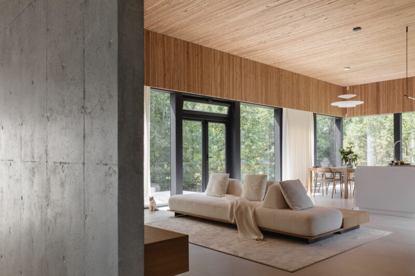該項目位於墨爾本市內西北邊,是一個於2018年年初完工的小型擴建工程。客戶是一對年輕夫婦,育有兩個年幼子女,原有的加州風格小屋已承載不下他們的新生活,他們需要更多的活動空間。Crosshatch事務所想要在房屋後方打造出一個既動人又高效的能滿足客戶家庭需要的延伸空間,同時保留了原來兩居室住宅備受喜愛的特點。原有的房屋平麵空間也被重新劃分出第三個臥室,新增的洗手間和中心起居室。
Tetris Extension in Melbourne’s inner north-west is a compact addition completed in early 2018. The clients, a young couple with two small children, had outgrown their neat Californian bungalow and needed more room to move. Crosshatch was engaged to create a sympathetic yet efficient rear extension to meet the family’s needs, while still retaining the much-loved character of the original two-bedroom home. The existing floor plan was also reconfigured to provide a third bedroom, additional bathroom and central lounge.
這是用心研究後的解決方案,最終實現的擴建部分乍看之下十分簡潔,其實隱藏了考慮到建築場地和周圍環境的方方麵麵後得出的高度複雜性和多功能性。Crosshatch事務所所做的最成功的工作是將45平方米的麵積高效利用,並將一個新廚房、餐廳和洗衣房適宜地安放到新增的建築麵積上。
A hard-working solution.The simplicity of the resulting extension belies a high level of complexity and multi- functionalism that considers every aspect of the site and its surrounds. Crosshatch’s most compelling articulation is the efficient use of 45 square metres of additional floor space to comfortably accommodate a new kitchen, dining area and laundry.
通過引入中庭和精心安排窗戶位置,完成了為麵南的擴建部分引入北向采光的重要任務。
Capturing northern light was a priority for the south-facing extension. This was achieved with the introduction of a central courtyard and strategically positioned windows.
空間引入外部環境,擴建部分看起來比它實際的體積要大得多,這是因為采用了不延伸到室內的極簡風格的手法。即使光線穿透到室內並與保持室外的強烈聯係,擴建部分仍沒有延展到室內。將室外空間引入內部這個想法,無論是對客戶還是Crosshatch創始人Diaz-Berrio和Mark Allan來說都是重要的,通過在餐廳設置展示室內深處的大麵積開窗和開向中庭的折疊玻璃門實現了這個意圖。這個生動的綠植空間連接了新舊建築並將生活區延展到它們的界限之外,營造出一種空間感。擴建部分的設計也令各空間之間的視線聯係變得可能,所以當孩子們在臥室、休息室、庭院甚至後院中玩耍時,父母總能從廚房中清楚的看到他們。
Bringing the outside in.The extension appears much bigger than it actually is, due in no small part to the interior’s minimalist arrangement, even light penetration and strong relationship to the outdoors. Bringing the outside in was important to both the clients and Crosshatch Co-founders Jaime Diaz-Berrio and Mark Allan and it’s made possible through the dining area’s large picture window with deep reveals and bi-fold glass doors that open to the central courtyard. This active green space connects old and new and extends the living areas beyond their boundaries, creating a sense of spaciousness. The design also allows for visual connection between spaces, so the parents always have a clear view of the children from the kitchen, whether they’re playing in their bedroom, the lounge room, courtyard or backyard.
新擴建部分的風格被設計成類似俄羅斯方塊的形式,在平麵、立麵和剖麵上都有體現。這些相連的體塊將新舊建築的形式和功能統一在一起。這一“俄羅斯方塊”設計概念也在定製的櫥櫃、廚房門把手等室內細節上重複強調。
The forms of the new extension are arranged in a tetris-like configuration, expressed in the plan, elevation and section. The interlocking volumes unite the form and function of the old and new. The tetris concept is further iterated through the interior detailing, including bespoke cabinetry and custom kitchen door handles.
設計尊重周圍環境,最引人注目的4.5米高的窗戶使得建築外觀線條分明,同時成為觀賞房子後方的高大的橡樹的取景框,在房屋周圍的城郊環境中用一種感性的方式將擴建部分和原有房屋聯係在一起,並且通過使用回收利用的紅磚來保持與房屋原有材料色調一致,同時呼應本區建築的曆史風貌。
Respecting context.The striking 4.5m high window articulates the exterior and frames the large gum tree on the rear property, sensitively grounding the extension and existing home within its suburban context. Recycled red brick was used to respect the home’s original material palette, in keeping with the area’s Heritage Overlay.
為了做到符合現代生活的每個方麵,從最細微的室內細節到整個建築的外部形式,每一步都是精心考量後的決定。
Every design decision, from the smallest interior detail to the exterior’s overall form, has been carefully considered to achieve a convincing approach to small footprint modern living.
∇ 原始平麵圖 Original plan
∇ 原始屋頂平麵 Original roof plan
∇ 新建平麵圖 new plan
∇ 新建屋頂平麵 new roof plan
∇ 立麵圖 elevation
完整項目信息
項目名稱:俄羅斯方塊住宅
項目位置:澳大利亞墨爾本
項目類型:住宅空間/建築設計
完成時間:2018
項目麵積:145平方米
設計公司:Crosshatch
攝影:Jaime Diaz-Berrio


