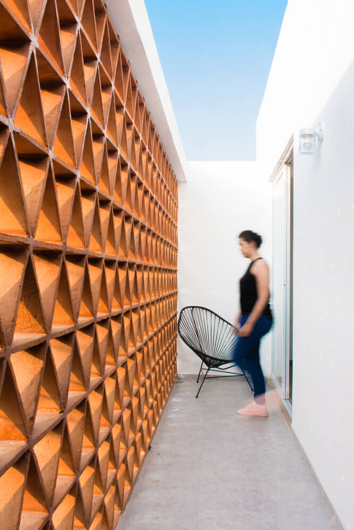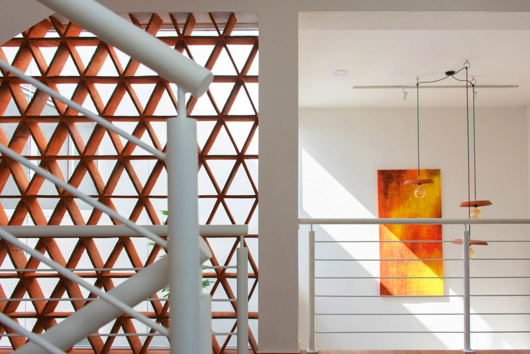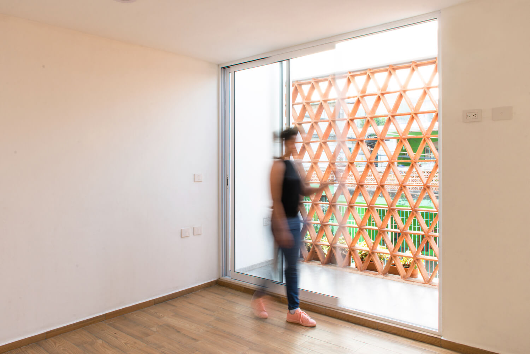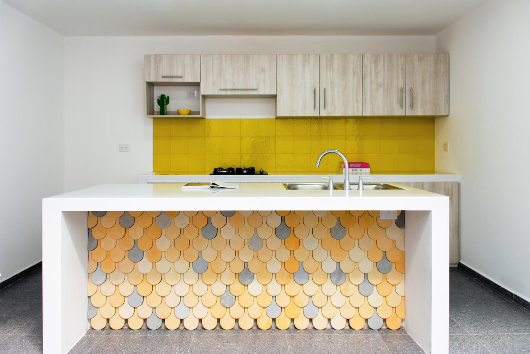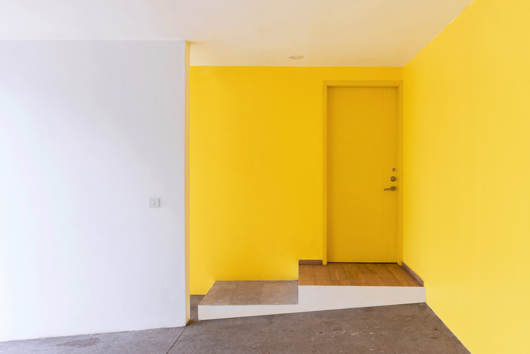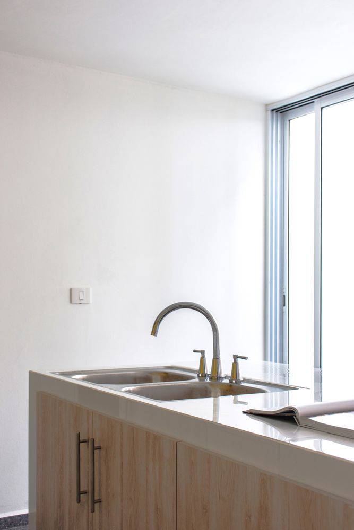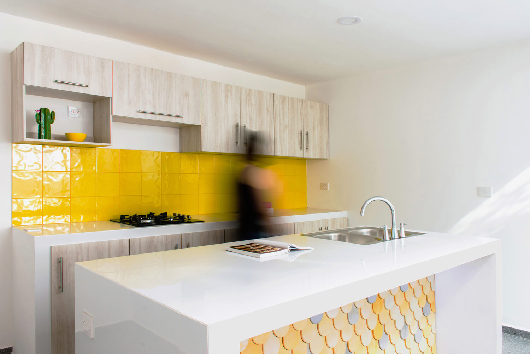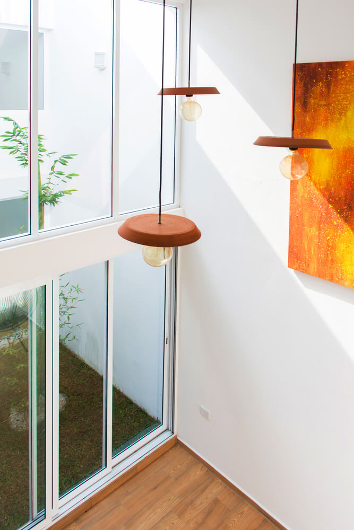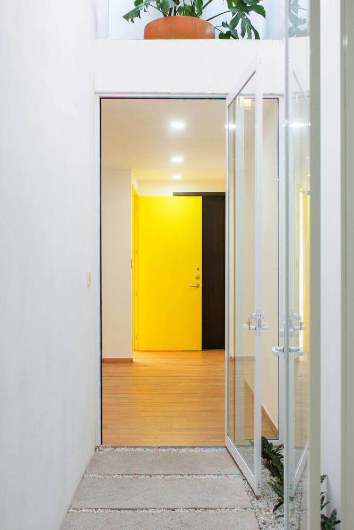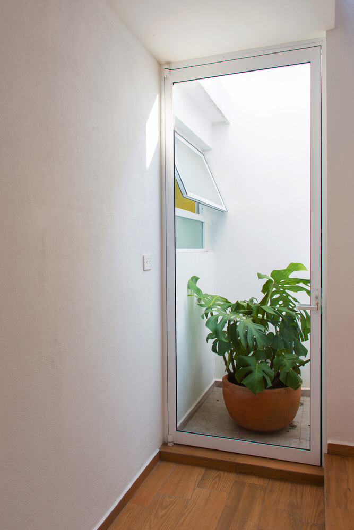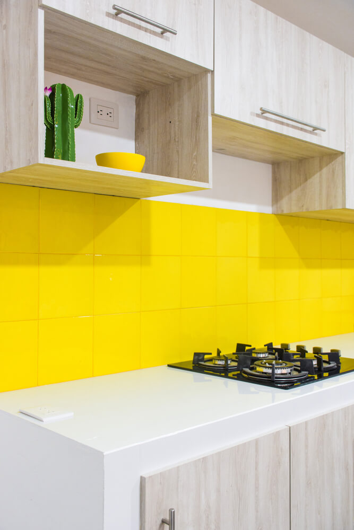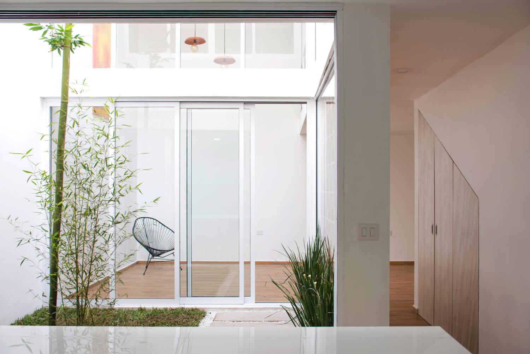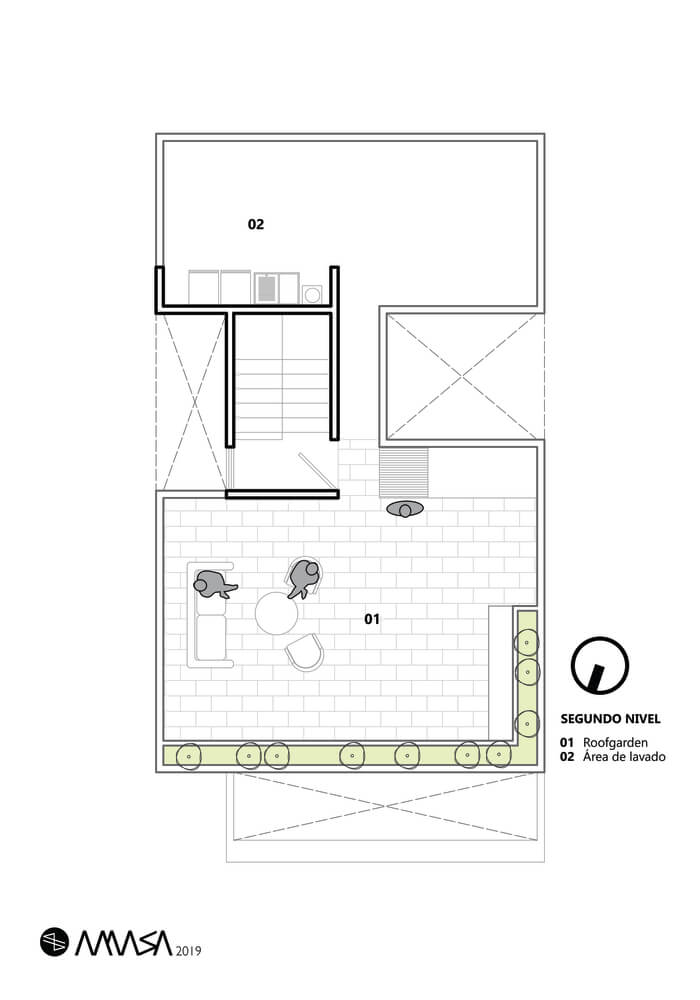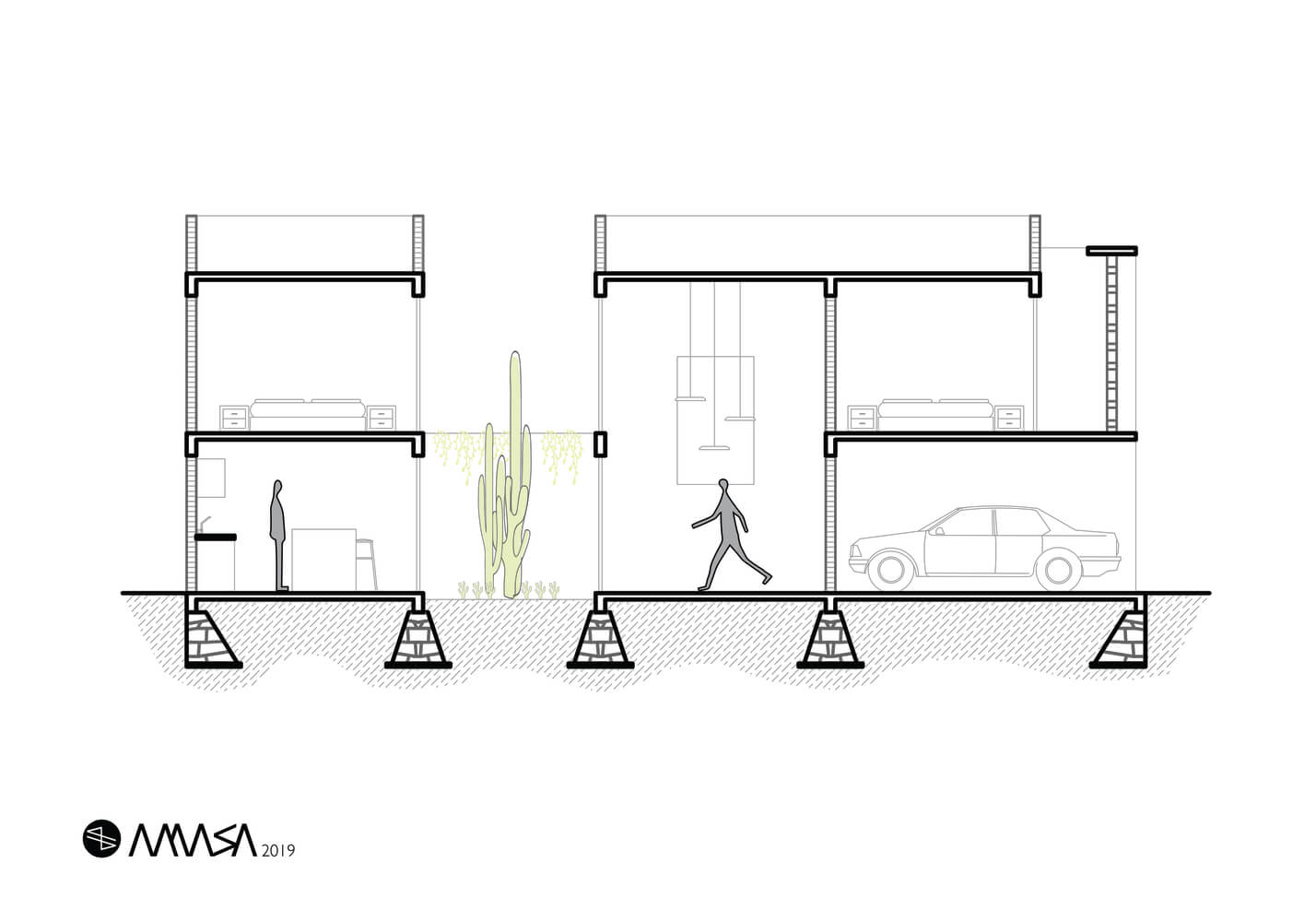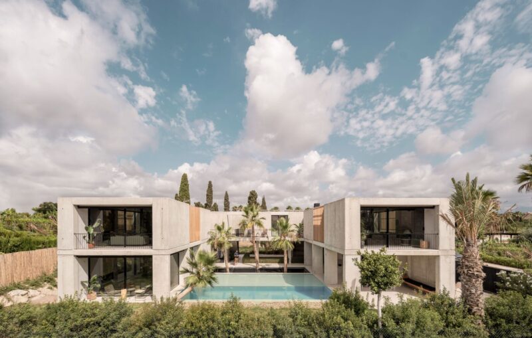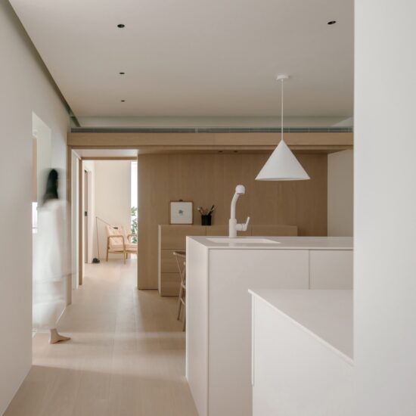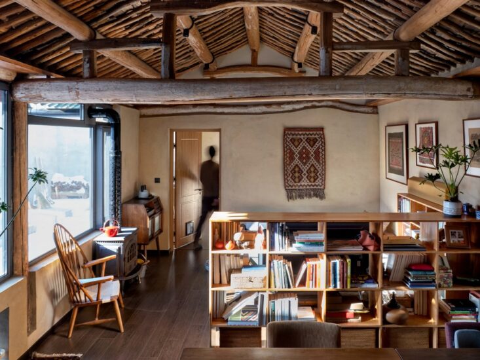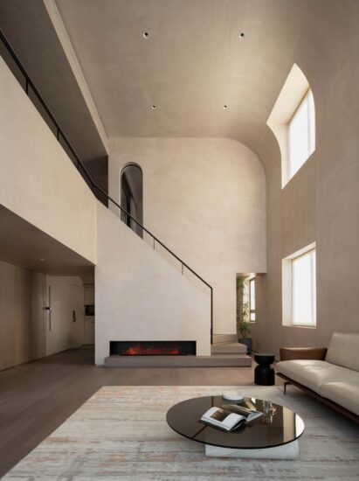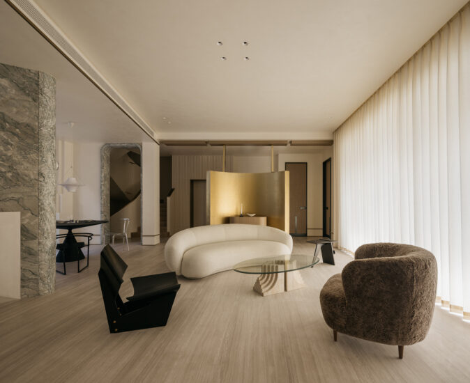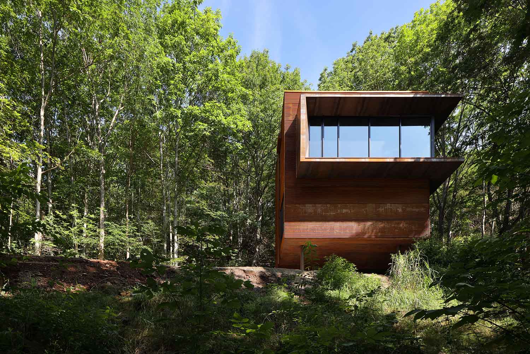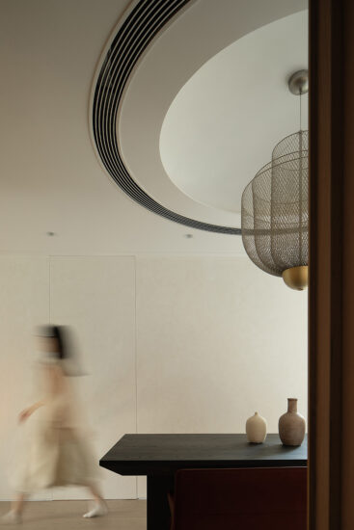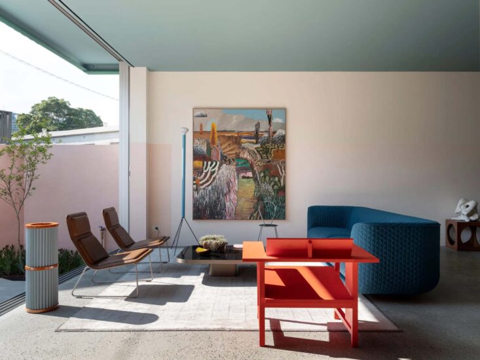對於這座19世紀末20世紀初的La Reserva住宅建築,設計師是基於一個簡單的形式構思的,庭院周圍有著合理的空間分布。
The housing architecture from the late 19th century and the early the 20th century, at least in Xalapa, was conceived based on a simple form, with a justified distribution of spaces around a courtyard.
項目所在的街道一天的大部分時間都有車輛頻繁地通過,產生視覺和聽覺的汙染。出於這個原因,我們決定在立麵和室內庭院中使用格子設計,這在項目的設計中扮演著重要的角色,這使得空間效果不但沒有變得膽怯,反而變得更加大膽,室內的光線和空氣得到調節。黃色和白色的選擇,使空間更有活力。房子從外麵看似乎是封閉的,但在進入它的那一刻,空間的紋理、燈光和陰影會讓遊客感受到驚喜。
What happens in the exterior is different, the street on which the project is located is highly transited by vehicles the majority of the day, which represents a visual and auditory contamination. For this reason, we decided to create an introspective house using a lattice, both in the facade as well as in the interior courtyard, which plays an important role in the design of the project, to a degree of being essential for its identity. To speak of the house La Reserva is to refer to the colour yellow, the choice of this colour together with the colour white was not accidental, it is an amalgam that makes the space more throbbing and alive. The result is a house that from the outside seems sealed, but at the moment of entering it, the surprise of the visitors is full of nuances, textures, lights and shadows.
完整項目信息
項目名稱:La Reserva住宅
項目位置:墨西哥
項目類型:住宅空間/現代風格
完成時間:2019
項目麵積:205平方米
設計公司:AMASArquitectos
攝影:Gabriela Sarahi


