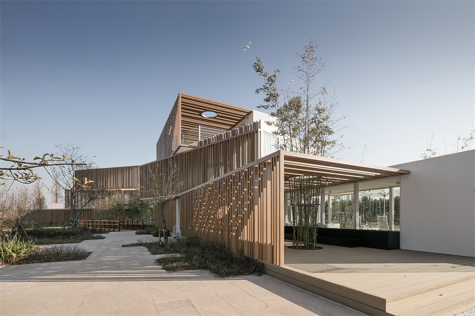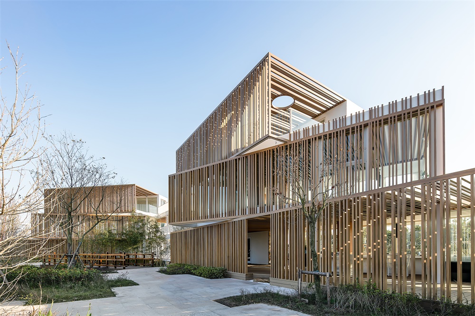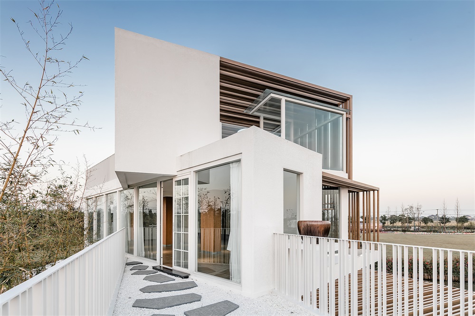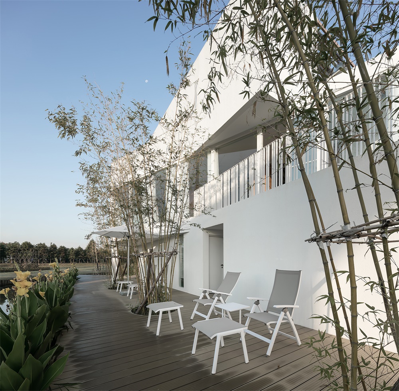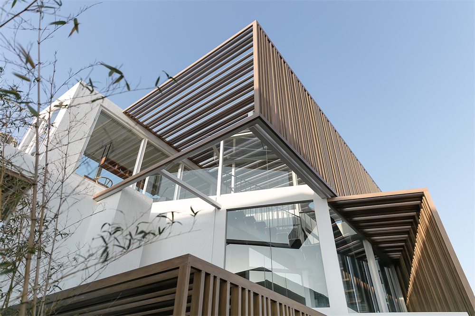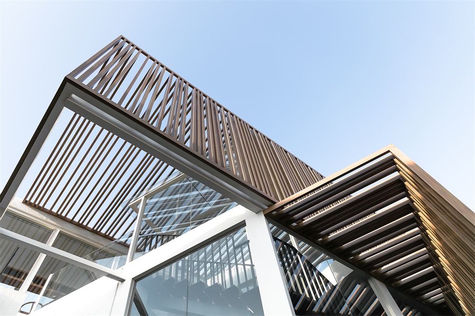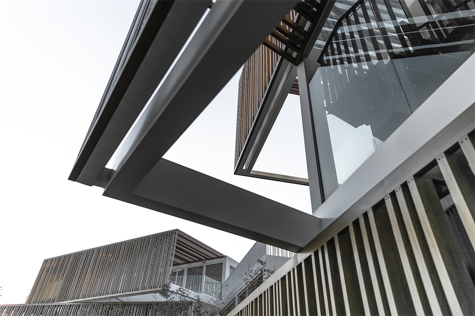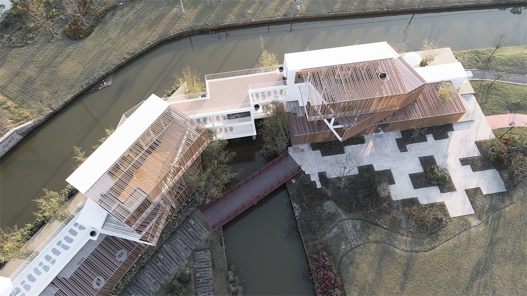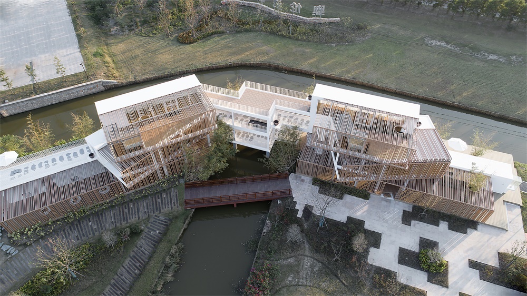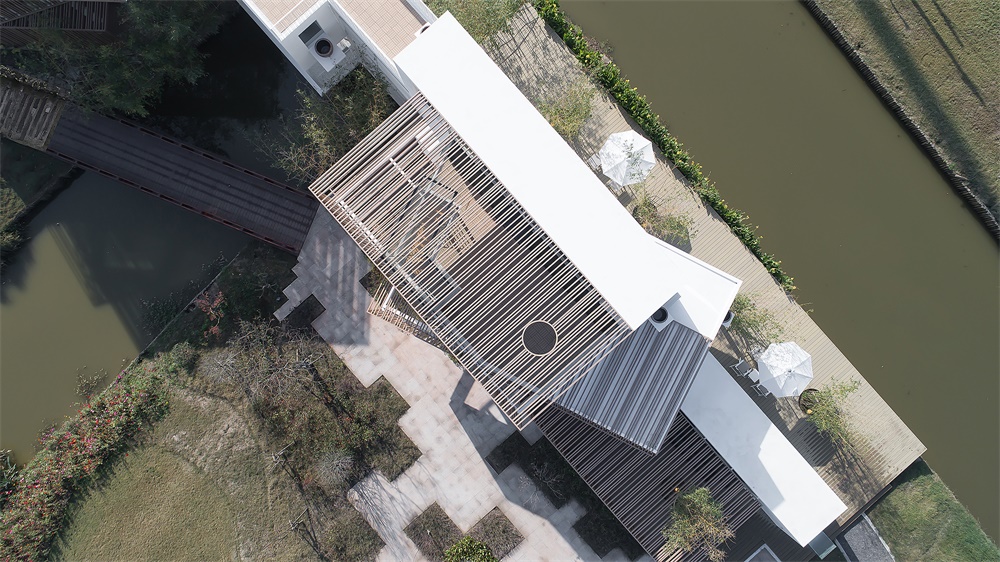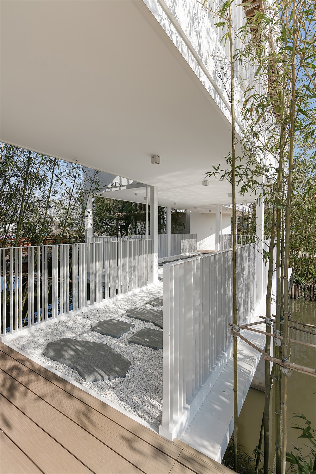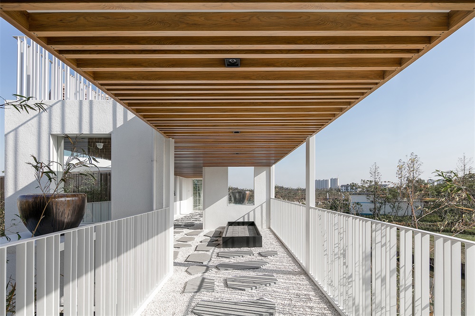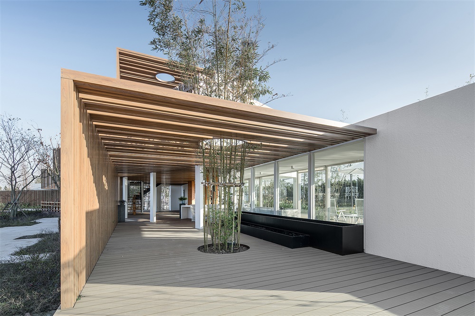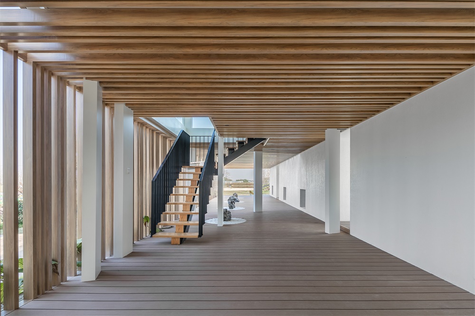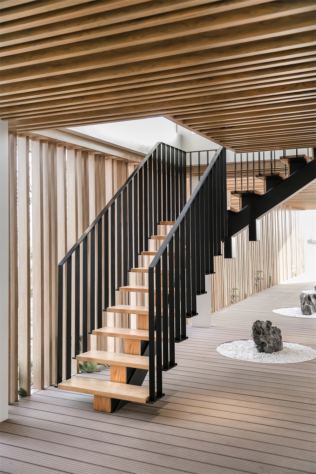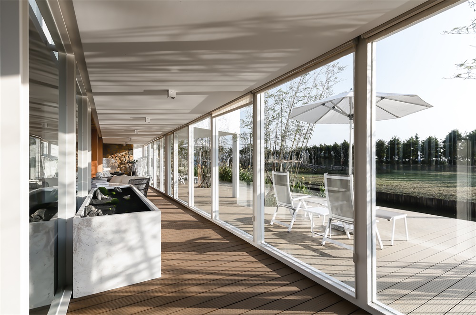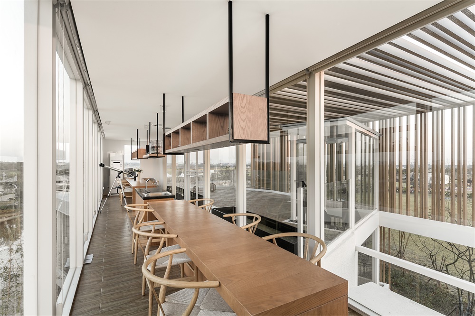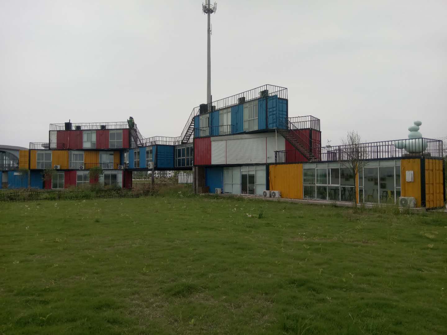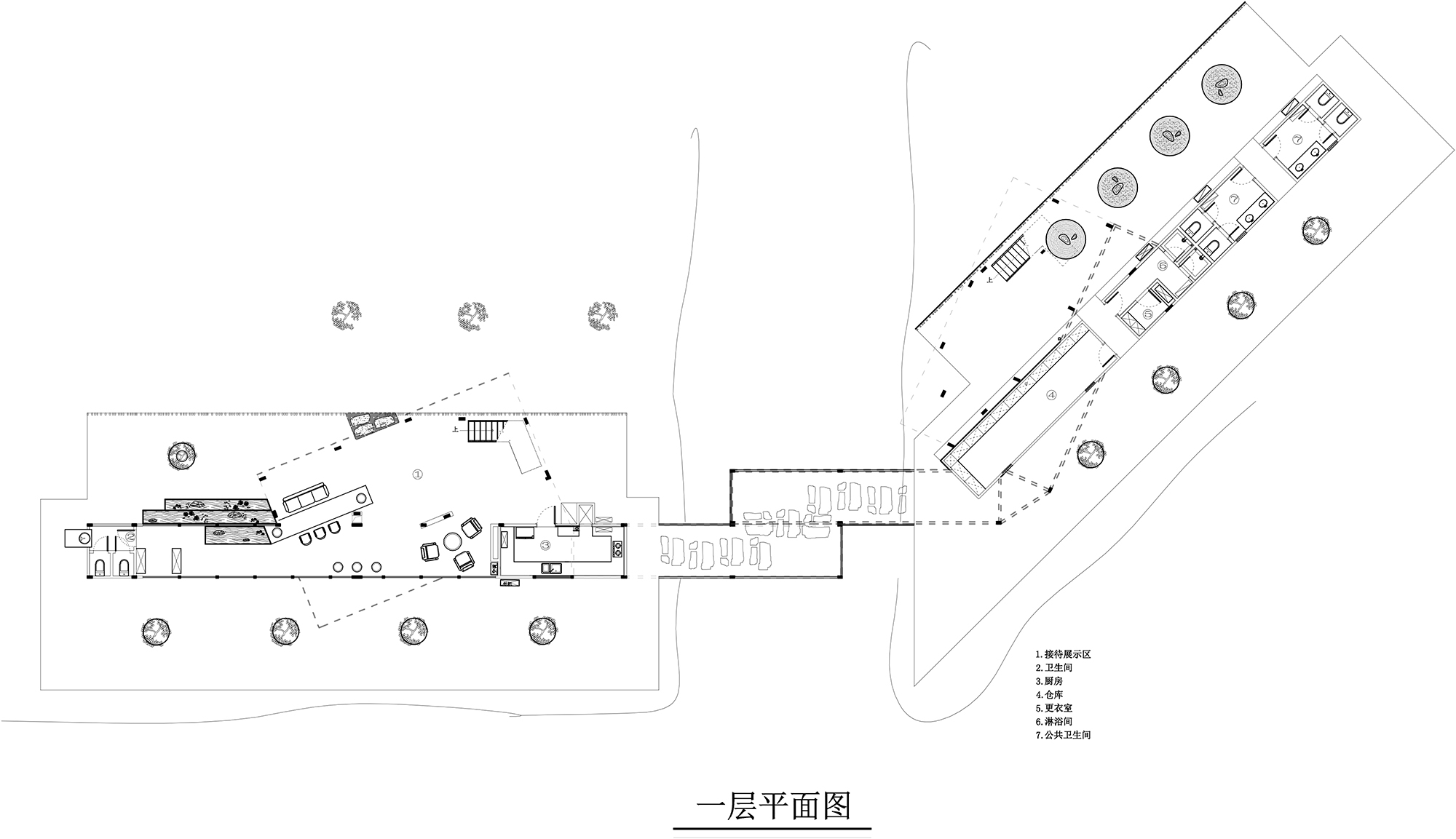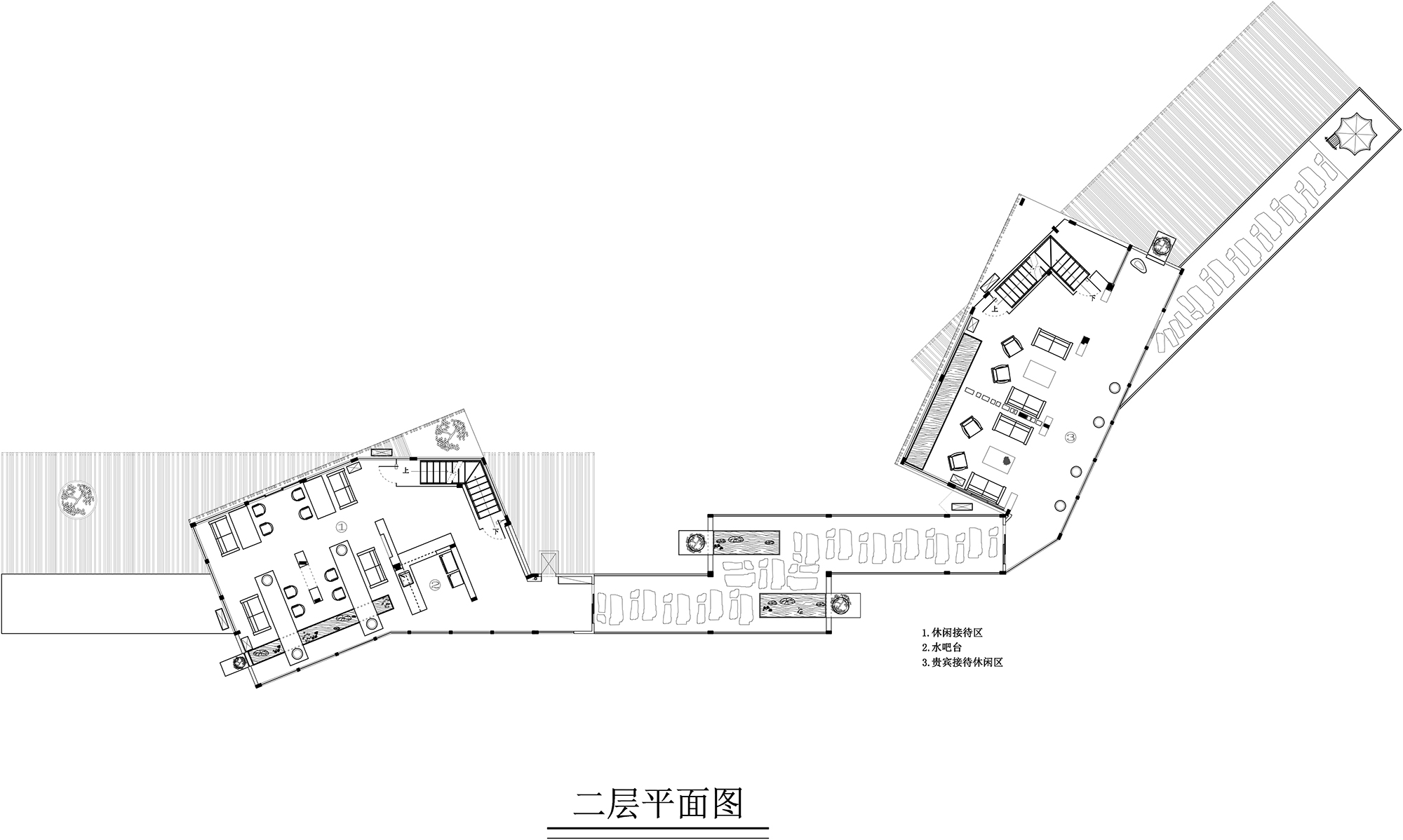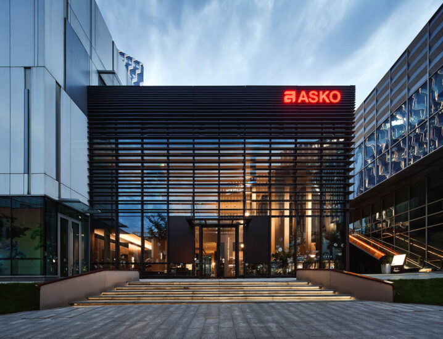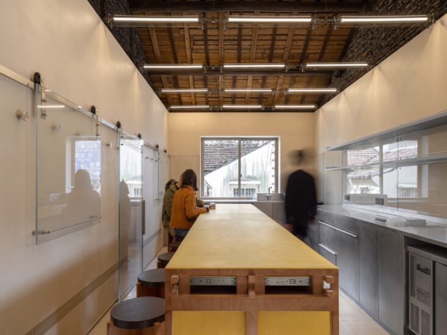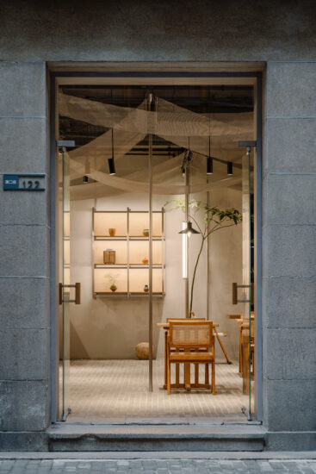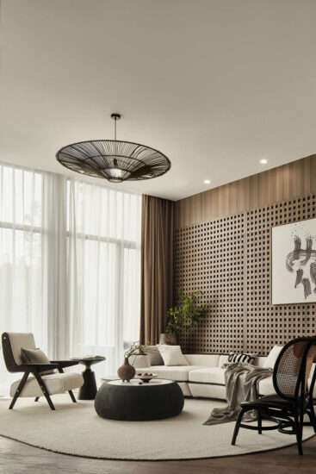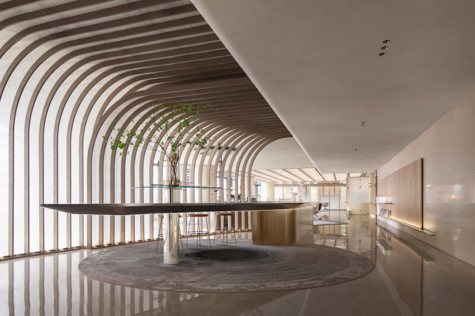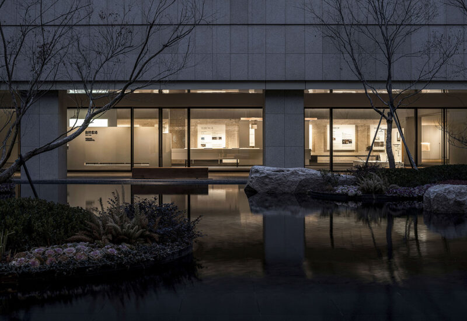LOFT中國感謝來自 億端國際設計 的商業項目案例分享:
本案例位於上海崇明奧倫達部落內,是一個集裝箱改造項目,原基地在一片開闊的草地上,四周無房屋遮擋,讓集裝箱顯得孤立,加上內部狹窄空間局促的缺陷,使得該項目有很大的挑戰性。
In order to give the ten ordinary staggered containers unique aesthetics, the designers boldly extended the inner space of the containers outwards, through creating a void box connected to each closed container.
集裝箱由十個盒子錯落組成,看似簡單的盒子要設計出獨特美感的設計訴求,隻有大膽突破集裝箱的表象,進而擴展到外圍空間,讓封閉的盒子有個影子即再外擴一個虛擬的盒子,擴大使用麵積,功能得到滿足。
The added boxes, framed by grilles, increased usable area, met the functional demands, and formed a contrast of solidness and void with the containers. Natural light can be filtered through grilles, generating a poetic view of light and shadows. The containers, and the new boxes generated from them, together produce staggered and overlapping architectural form, making the building look modern and futuristic.
整個建築群的顏色由白色和木色構成,淺原木色搭配白色給人以幹淨,簡約,現代的視覺感;結合周邊大地的綠色襯托,使得整個建築與自然分外協調,相輔相成。蜿蜒的河流貫穿整個建築的中央,使得建築群更加充滿靈氣,仿佛潺潺的流水孕育著這些建築群。
The overall architecture features a coordinated palette of white and light natural wood color, which gives it a clean, simplistic and modern visual impression. Besides, matched by the surrounding green grassland, the architecture harmoniously blends with nature. A meandering river passes through the middle part of the building, adding flexibility and vitality to it.
整個建築為三層,一層為展示接待;二層為簡餐、咖啡、茶飲;三層為辦公、會議、商務。整個設計動線順應大自然,一步一景,禪意的元素和現代的極簡契合,使得整個風格一氣嗬成。室內室外連成一片,用創意顛覆了傳統,使建築由內而外發出了靈魂的光芒!
The entire building is composed of three floors, with 1F functioning as reception and display space, 2F providing simple meals, coffee and tea and 3F serving for working, meeting and business activities. The circulation conforms to the natural surroundings, offering different view at each step, and Zen elements utilized are well coordinated with the modern and minimalist design style. The indoor and outdoor spaces are integrated as a whole, which breaks the convention and gives the architecture soul.
∇ 三層平麵圖
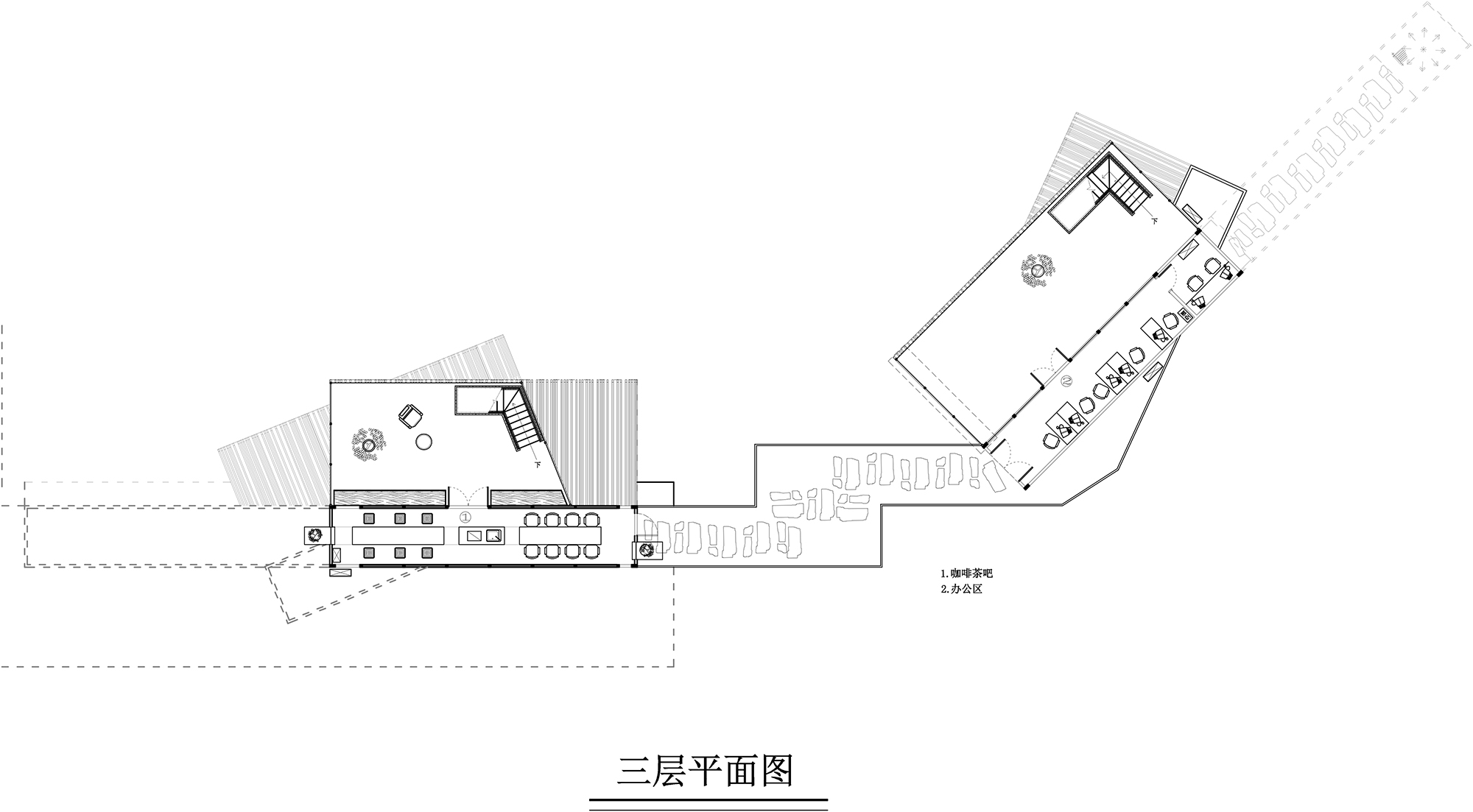
完整項目信息
項目類型:接待展示中心
建築設計:億端國際設計(上海)有限公司(www.yd-d.net)
主創創意總監:徐旭俊
設計團隊:徐旭偉,劉威,龔瑄,劉偉
項目地點:上海市崇明島海永鎮
項目麵積:建築麵積1800平方米,景觀占地麵積2000平方米
完工時間:2018年5月
主要材料品牌:科勒,雷士,優時吉博羅
攝影師:朱恩龍
Project category: reception & display center
Architectural design firm: Yiduan Shanghai Interior Design (www.yd-d.net)
Chief designer/creative director: Xu Xujun
Design team: Xu Xuwei, Liu Wei, Gong Xuan, Liu Wei
Project location: Haiyong County, Chongming Island, Shanghai, China
Project area: architecture — 1800 m2, landscape — 2000 m2
Completion time: May 2018
Main material brands: Kohler, NVC, USG Boral
Photographer: Zhu Enlong




