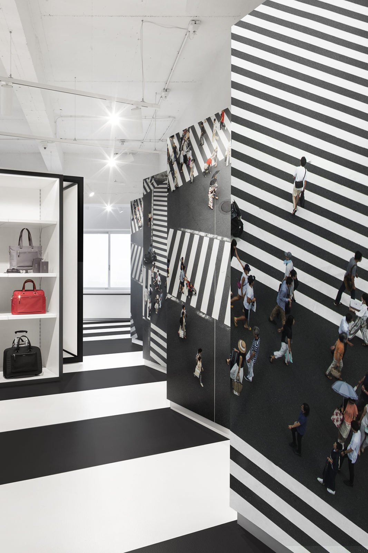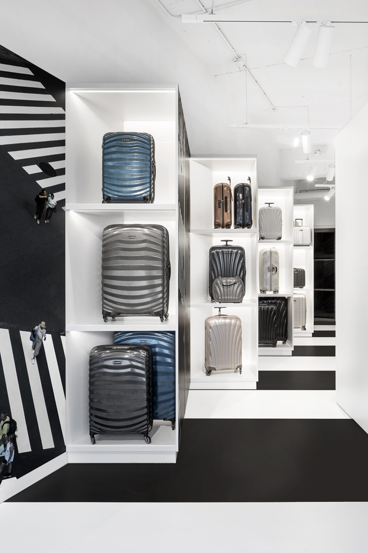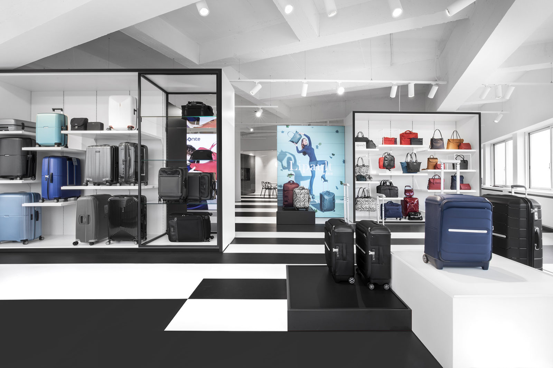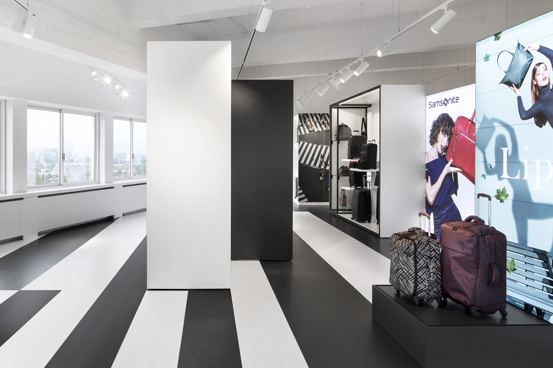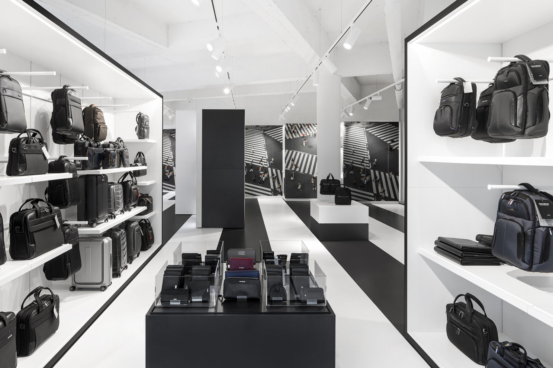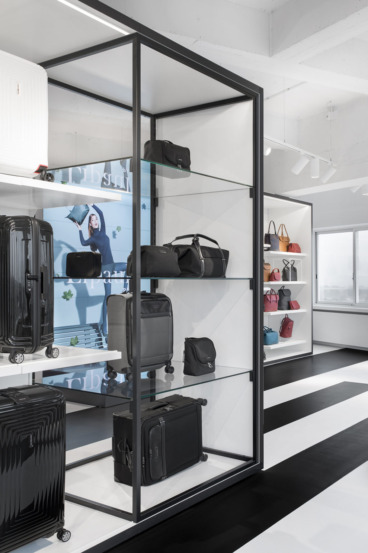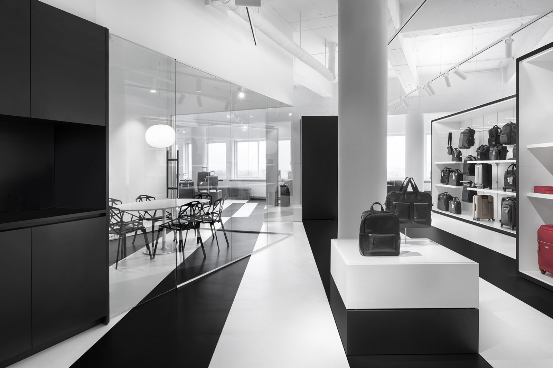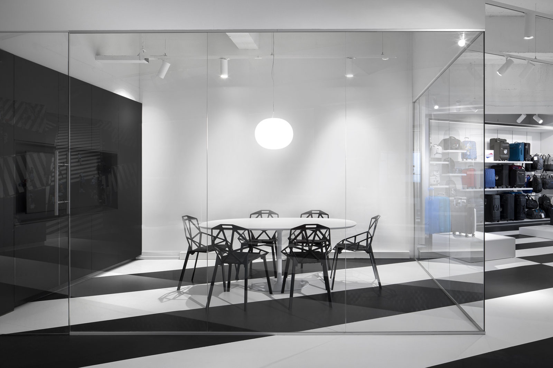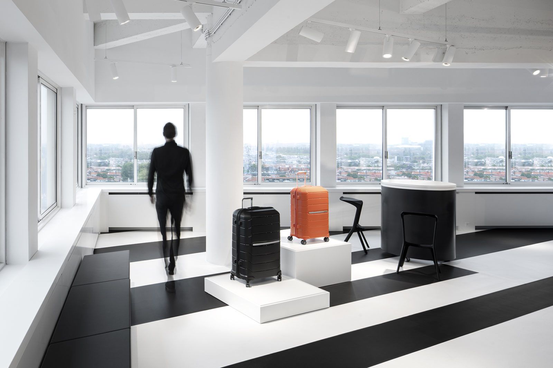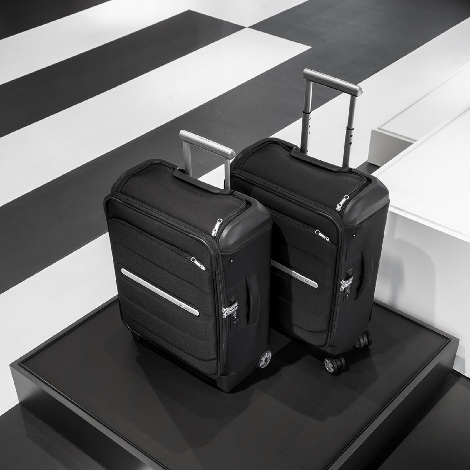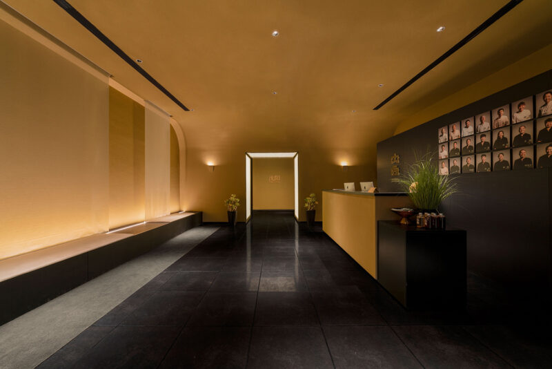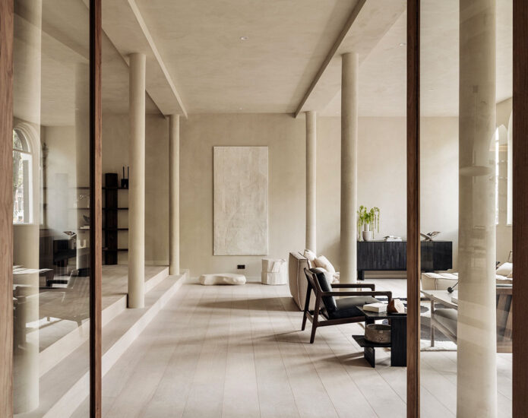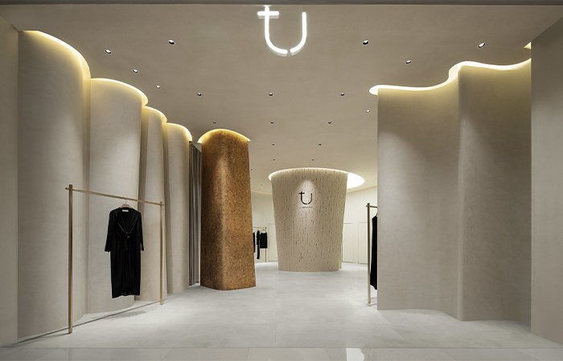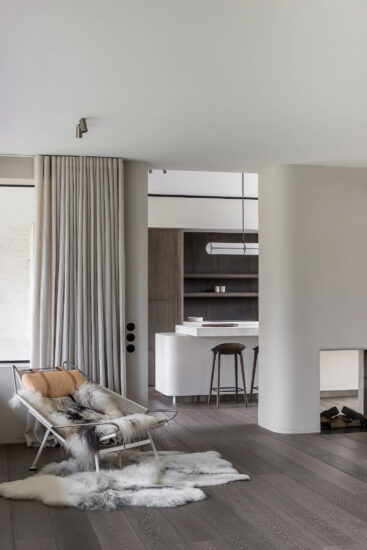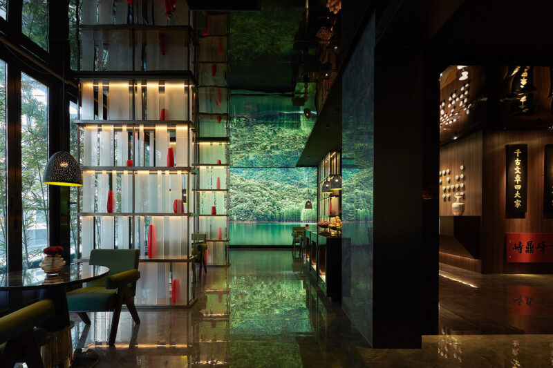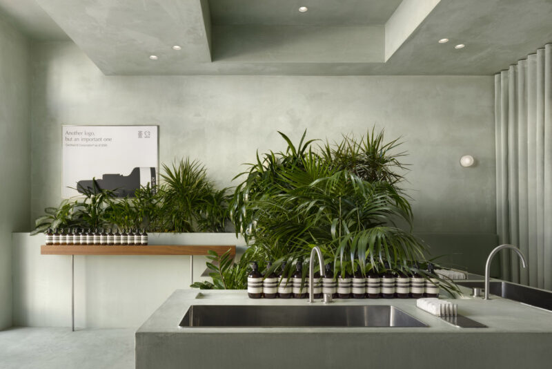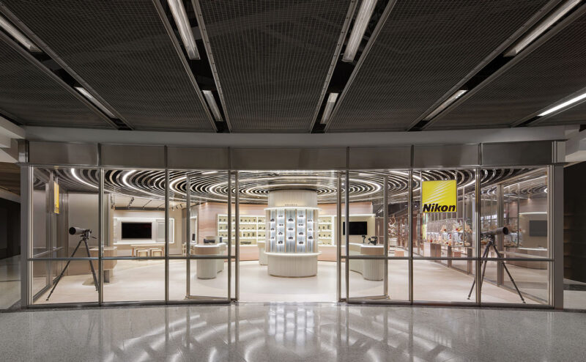i29 interior通過大膽的黑白線條,在阿姆斯特丹為新秀麗設計了一個專賣店,其設計理念是行李箱的自然棲息地。
With bold black and white lines we created a showroom for Samsonite that refers to the natural habitat of luggage.
黑白相間的圖案為空間帶來強烈的方向感,意在邀請客戶進入空間。對角線的布局讓人眼前一亮。照明軌道和展示架在相同的對角線布局中增強了這種效果。
The black and white pattern brings a strong sense of direction and invites customers to cross the space. The diagonal layout tricks the eye. Lighting rails and display units in the same diagonal layout enhance this effect.
黑白顯示單元為產品提供了足夠的空間,使其形狀和顏色突出。這麵牆很長,一麵是曲折的照片。當你從不同的角度接近它時,你會發現它顯示的是新秀麗的高級產品線。
Black and white display units provide plenty of space for the products and make their shapes and colours pop out. The long wall with photographic images zigzags along one side. When you approach it from a different angle, you discover it displays the Samsonite premium line.
完整項目信息
項目名稱:Samsonite
項目位置:荷蘭阿姆斯特丹
項目類型:商業空間/品牌店
完成時間:2017
項目麵積:290平方米
設計公司:i29 interior architects
攝影:Ewout Huibers


