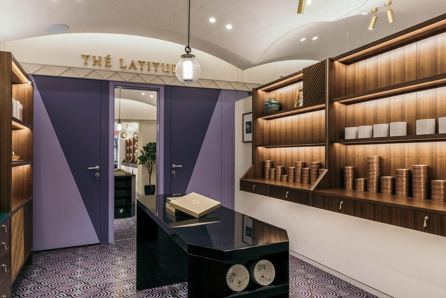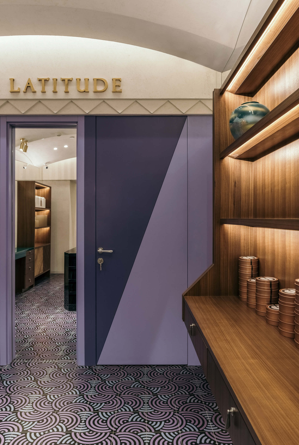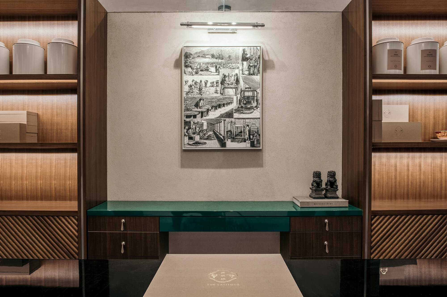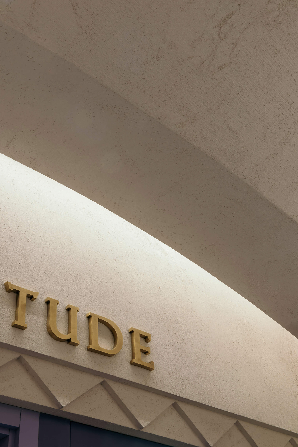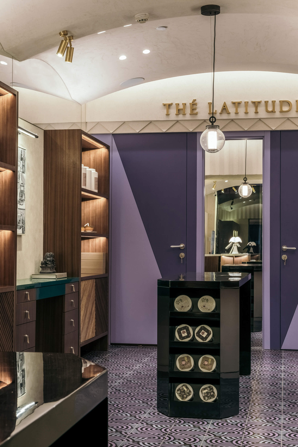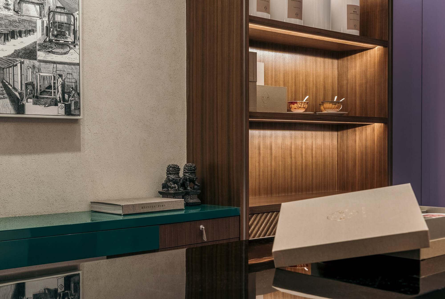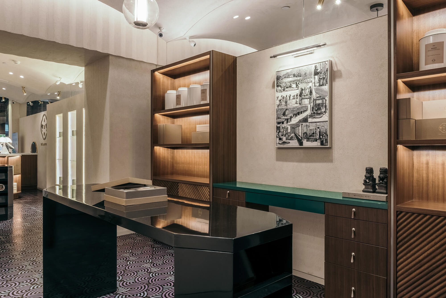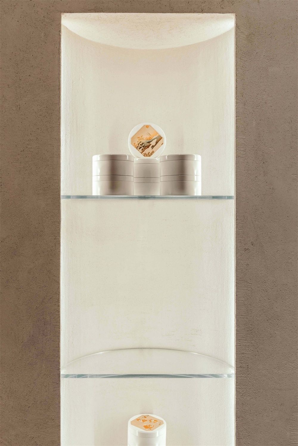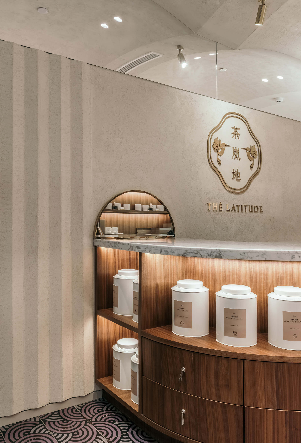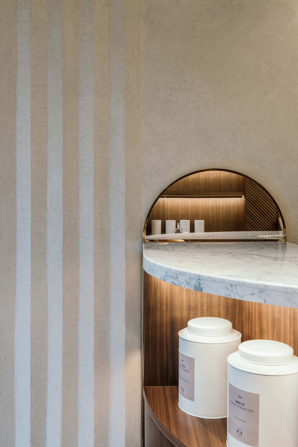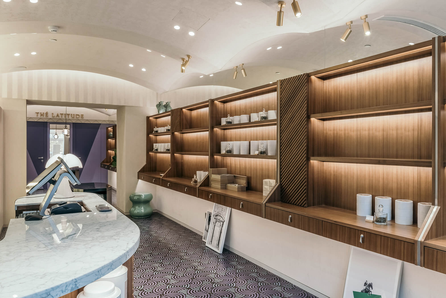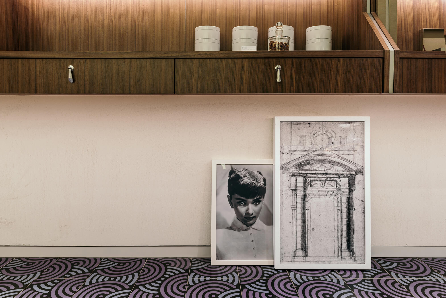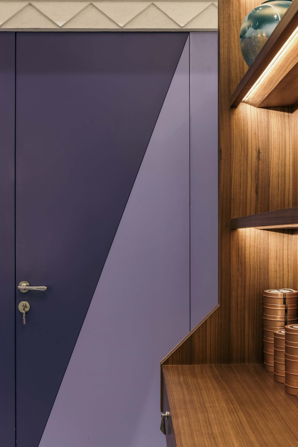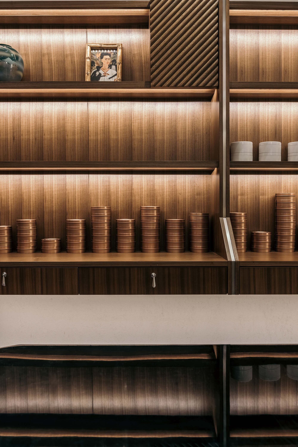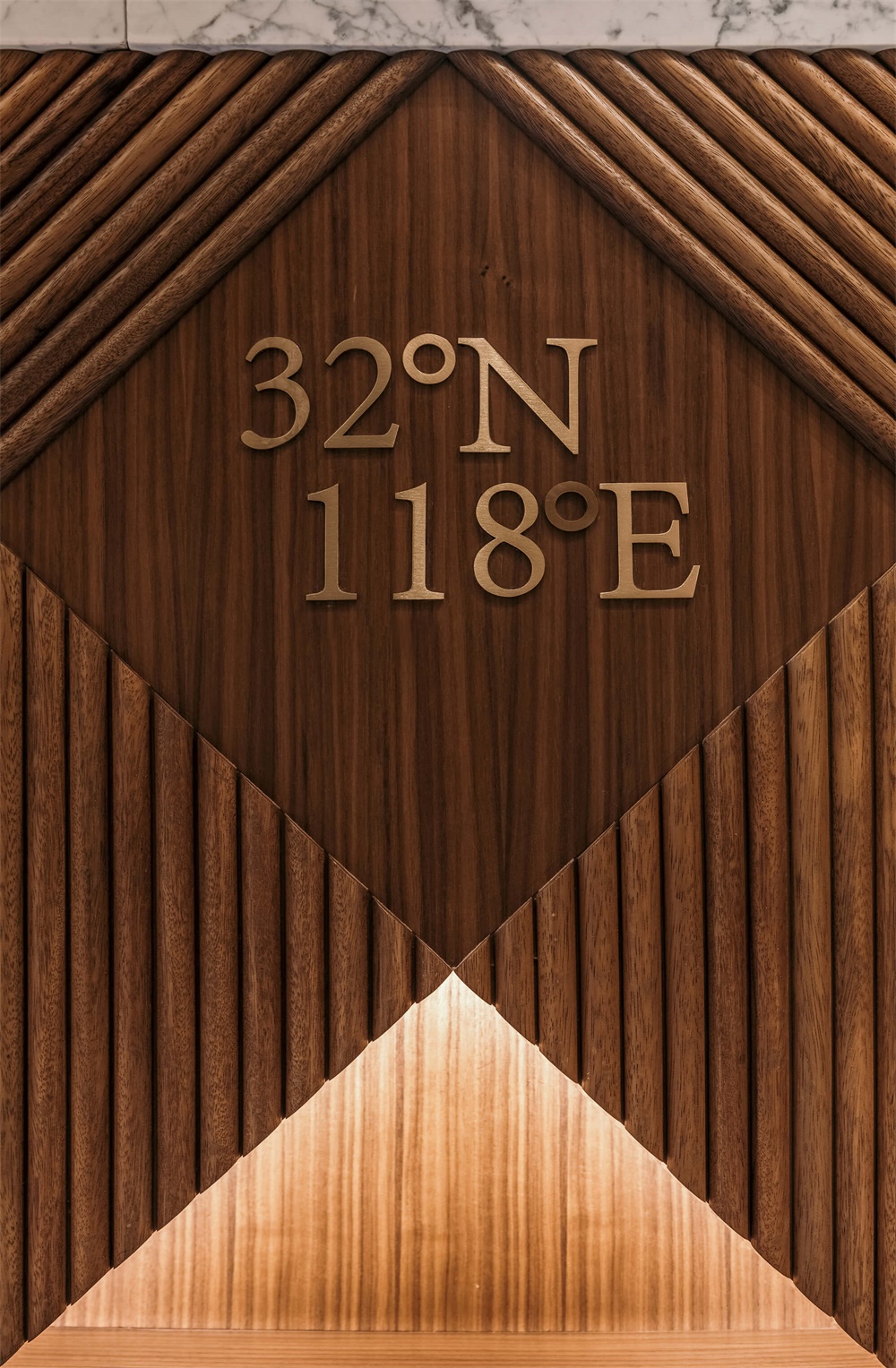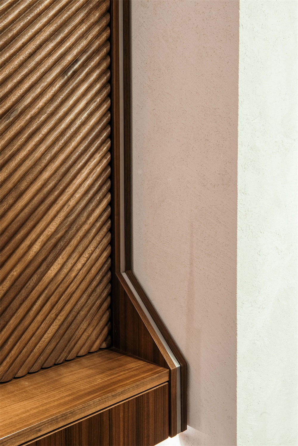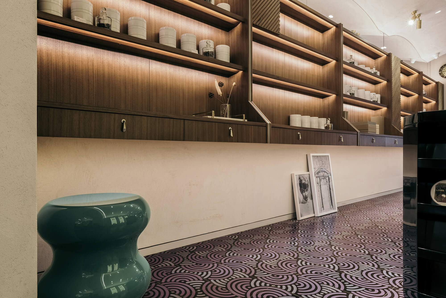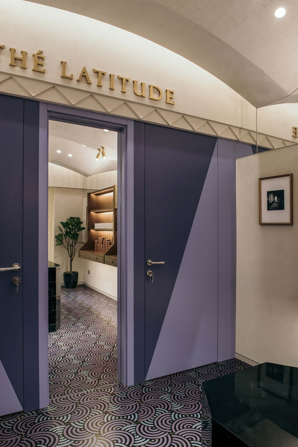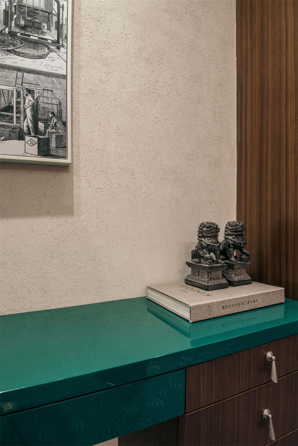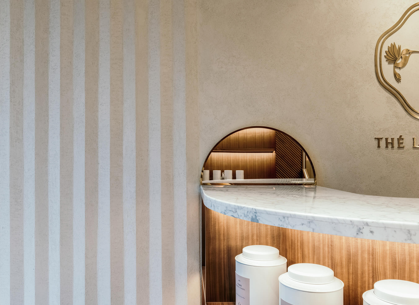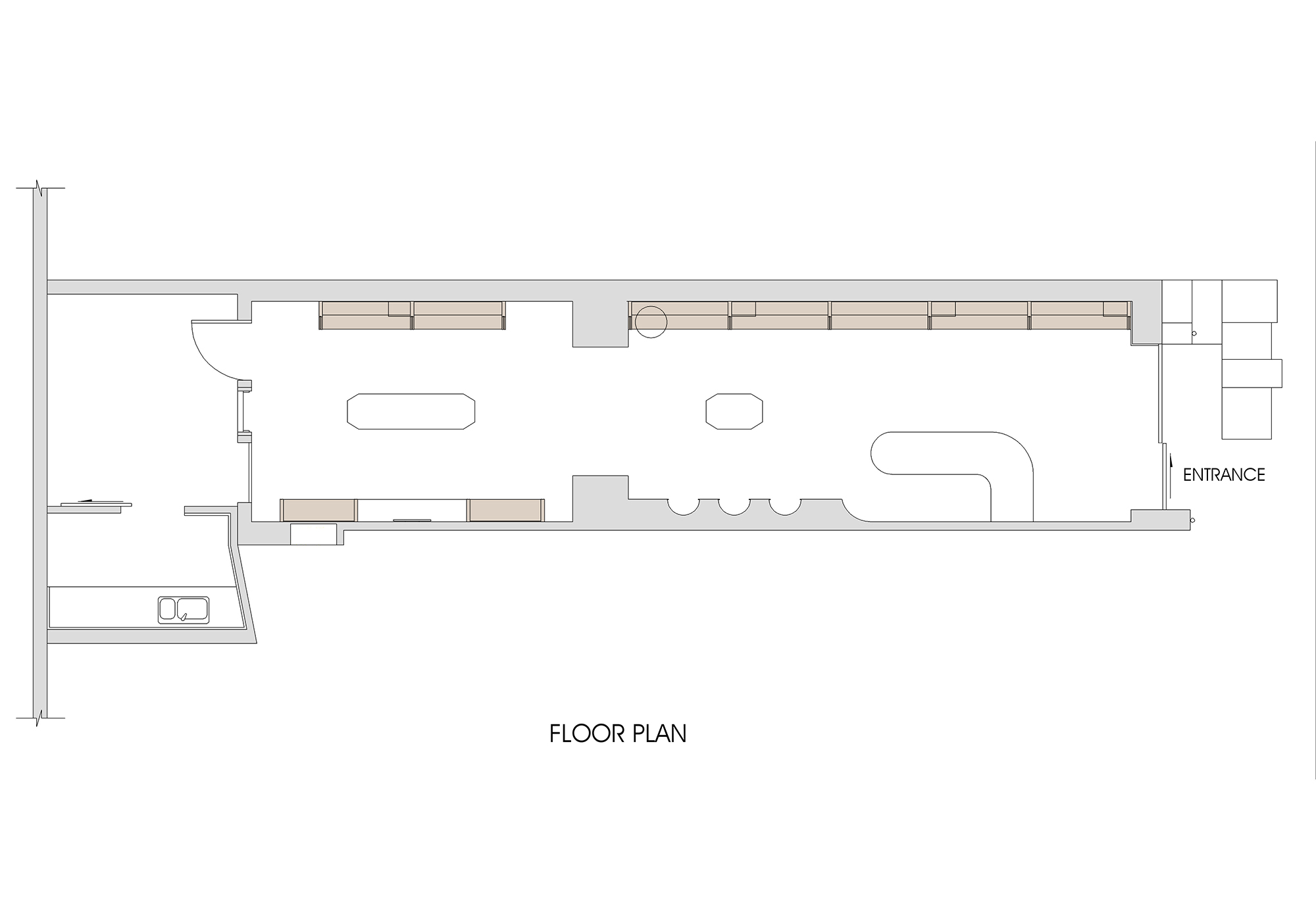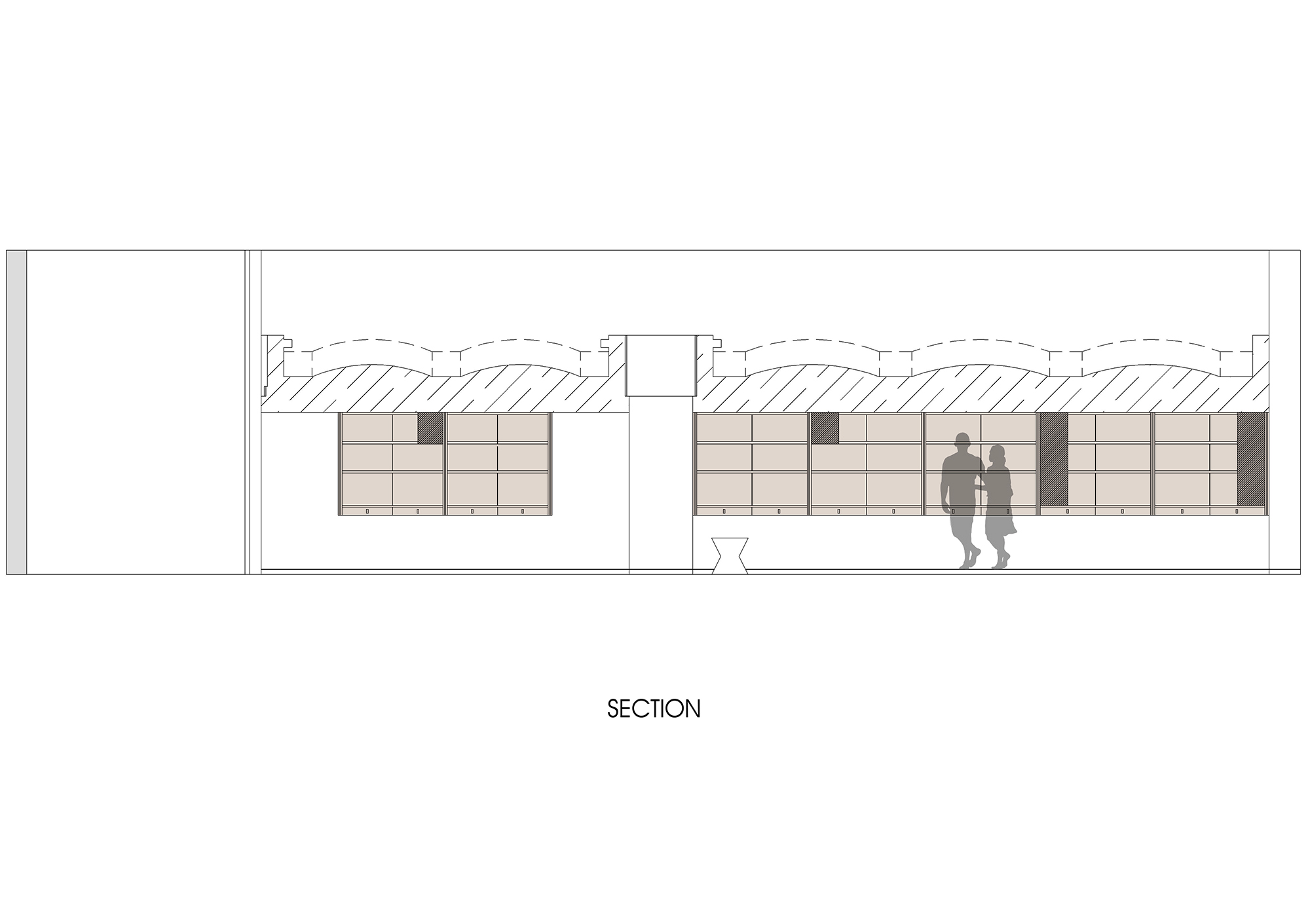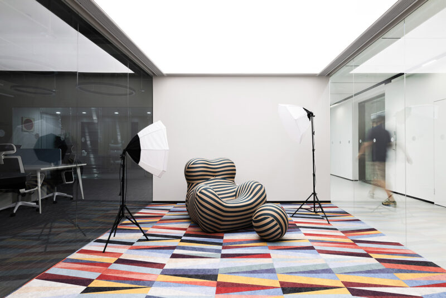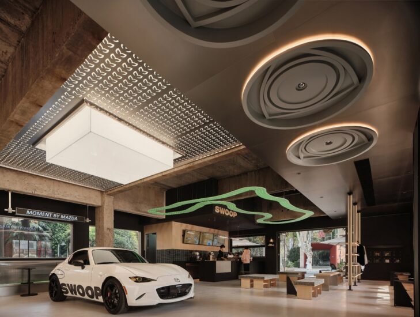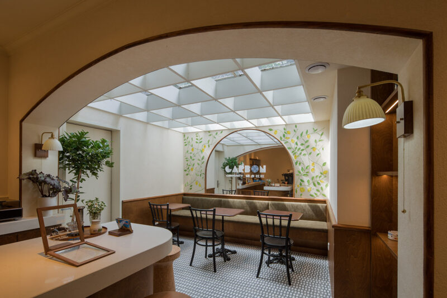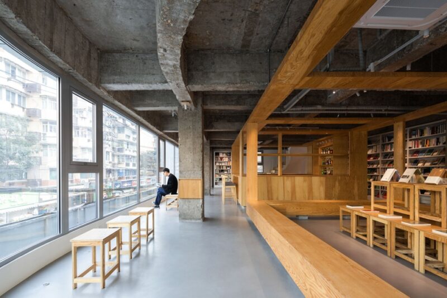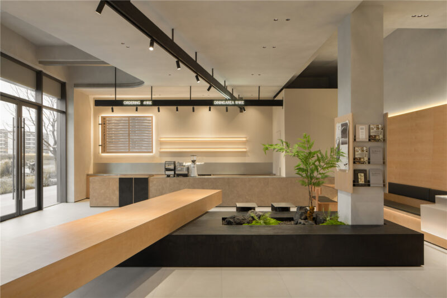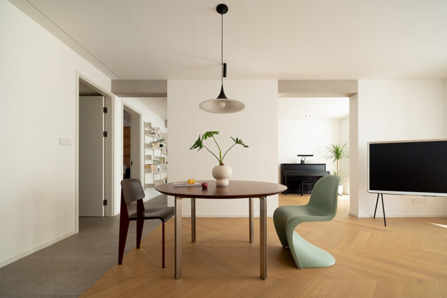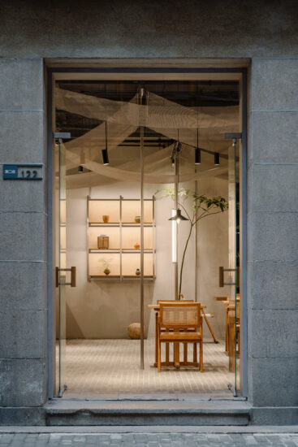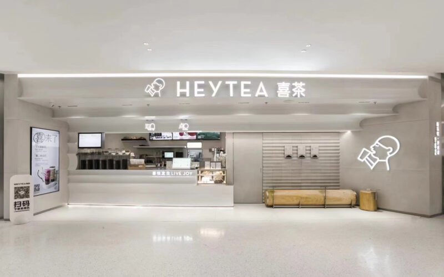LOFT中國感謝來自 NA-DECO那漠含風設計 的餐飲項目案例分享:
茶嵐地位於夫子廟步行街內,是NA-DECO那漠含風設計和THÉ LATITUDE茶嵐地攜手打造的南京首家風味茶精品店,不同於傳統中國茶行,THÉ LATITUDE茶嵐地更加強調“世界茶”概念,在世界各地精心挑選好茶,並結合歐洲先進的調茶工藝製作出口感溫柔而精致的風味茶。精品店的室內設計具有獨特的異域風情,告別中國茶行的古板印象,為當下的年輕人提供更時尚而優雅的購茶體驗,更愉悅地了解“世界茶”。
The project, THÉ LATITUDE, is situated at Fuzimiao Walking Street, a renowned tourist spot in Nanjing, China. Different from traditional Chinese tea stores, it’s the first flavored tea boutique in the local area, which emphasizes the concept of “Tea from the World”, carefully selects the finest tea worldwide, and utilizes advanced European tea flavoring techniques to make mild yet delicate tea. Entrusted with the project, NA-DECO created an exotic atmosphere in the interior space, which breaks the stereotype of traditional Chinese tea stores, provides young people with more fashionable and elegant shopping experience and allows them to know about tea from all over the world in a more pleasant way.
店鋪形狀狹長,舉架很高,而寬度僅三米,易使人感到逼仄壓迫,設計師主要運用拱頂來調整空間尺度,並在牆麵與拱頂交界處使用鏡麵,嚴絲合縫的切割與安裝工藝使拱頂在不知不覺中向兩側延伸,使室內的上部空間變得“豁然開朗”,並製造在牆壁之外仍“別有洞天”之感。拱頂的設計靈感來自於位於土耳其卡帕多西亞的石洞古跡,頂麵與牆麵參照石洞的樣子選用了米黃色(Beige)灰泥,具有柔和的顏色和豐富的肌理,配合暗藏式的照明,給空間奠定了經典基調。
The overall space is long and narrow, merely 3 meters in width, with a high ceiling, which may easily give people an oppressive feeling. In order to adjust the spatial scale, the designers drew inspirations from stone-cave houses in Cappadocia and added vaults to the space. Besides, they clad the junction area between the walls and the vaults with mirrors. Precisely cut and seamlessly installed, the mirrors visually extend the vaults towards the sides, making the upper space appear to be more open and creating the illusion that there is another enchanting world beyond the walls. Referring to Cappadocia’s stone-cave houses, the ceiling and walls were finished with beige plaster. Its soft color and rich textures, combined with the hidden lighting, set a classic tone within the space.
銷售空間分割為兩個區域,前區陳列當季熱銷茶品,內區陳列經典茶品以及茶具等。兩個區域中央分別放置一個黑色六邊形中島,用來陳列一些限量的禮品套裝,並能夠有效地引導人流。右側主貨架懸掛在牆麵上,將小空間內的陳設處理地很輕盈,貨架選用古老的胡桃木色,整體線條簡潔明快,金屬條鑲嵌於接縫處,抽屜上配有經典懸掛式拉手,門板上用斜向排列的半圓形木條進行裝飾(直徑兩厘米的,每條之間相隔兩毫米,角度為45°),由經驗極為豐富的工匠手工製作完成,效果準確精致,不僅是室內設計的品質表現,更是THÉ LATITUDE茶嵐地打造百年品牌的匠心所在。主貨架巧妙融合了懷舊與現代,這使得上麵所陳列的產品也有了自己的性格,宛如飽經歲月後看起來淡定而美麗的女子。
The sales space was divided into two areas, with the front area displaying the hot-selling tea products in season and the back area setting classic tea and tea ware out. At the middle of both areas, a black island counter was placed to display limited gift sets and guide the flow of customers. The main shelf on the right side was hung on the wall, making the narrow space light and flexible. It has a dark walnut color as well as clear and clean lines on the whole, with art-deco-style hanging pull handles and metal bars embedded in seams. The shelf door panels were decorated with half-round wood sticks (with a diameter of 2 cm), which were obliquely and orderly arranged, with a distance of 2 mm between each and an inclination of 45 degrees. Those wood sticks were handmade by experienced craftsmen, precise yet delicate, which enhance the exquisiteness of the interior space and also show THÉ LATITUDE’s ingenuity to create a long-lasting brand. In short, the main shelf subtly combines the classical and modern, endowing the products displayed on it with sophisticated characters.
在雇主與設計師的共同商討之下,紫色成為了THÉ LATITUDE茶嵐地的品牌色,不僅用於部分產品包裝上,而且大膽地使用在了室內空間。紫色所代表的自信、浪漫、經典非常契合品牌所倡導的“優雅地喝茶”的新風尚。地麵小磚上定製了具有東方味道的祥雲圖案,層層疊疊的弧形正好呼應著上方連續延伸的拱頂,從門口鋪一直鋪設到內區邊緣,使空間更增添了一份溫暖和異域。
Based on discussion, the client and the design team decided to choose purple as the brand color of THÉ LATITUDE, which was not only used on the packaging of some tea products but also boldly applied to the interior design. Purple is usually a synonym for “confident, romantic and classic”, which fits in well with the new concept of “Drinking Tea in an Elegant Manner” advocated by THÉ LATITUDE. The floor tiles feature a pattern of Chinese-style auspicious clouds, with the densely-arranged arches echoing the vaults above. Paved from the entrance to the rim of the back area, those tiles add a warm and exotic ambience to the space.
中國擁有世界上最悠久的喝茶曆史,但時下喝茶的習慣主要集中於中老年男性,THÉ LATITUDE茶嵐地用獨特的茶品形式以及設計語言,希望將喝茶的習慣滲透到更年輕的消費群體中,讓中國茶文化更多元、更有趣。店鋪開業後,我們欣喜地收到客戶的反饋,消費者中,年輕女性與外籍人士為主要構成部分,這與我們定位年輕市場、傳播中國茶文化的設計初衷甚是相符。
China boasts the longest tea-drinking history in the world, but currently tea drinkers are mostly middle-aged and old males. With unique product forms and design language, THÉ LATITUDE hopes to integrate tea-drinking into younger consumers’ daily life and make Chinese tea culture more diversified and interesting. Since opening, it has been widely lauded by customers, mainly consisting of young females and foreigners, which is a delightful response to the market positioning and design goals.
完整項目信息
項目名稱:THÉ LATITUDE茶嵐地
項目地點:南京
項目規模:60㎡
設計公司:NA-DECO那漠含風設計(www.nadeco.com.cn)
設計師:哈達、張宇帆
主要材料:灰泥、胡桃木、花磚
完工日期:2018年12月
攝影師:哈達
Project name: THÉ LATITUDE
Location: No.188, Gongyuan Street, Qinhuai District, Nanjing, China
Area: 60㎡
Design company: NA-DECO (www.nadeco.com.cn)
Designers: Ha Da, Zhang Yufan
Materials: plaster, walnut, cement tile
Completion time: December 2018
Photography: Ha Da


