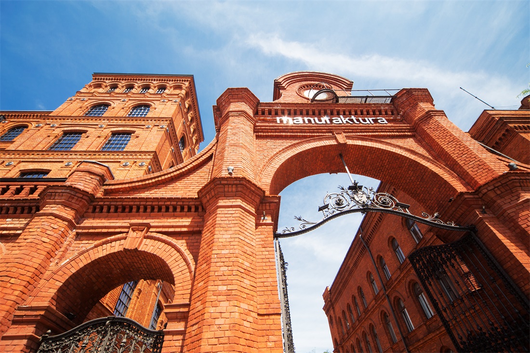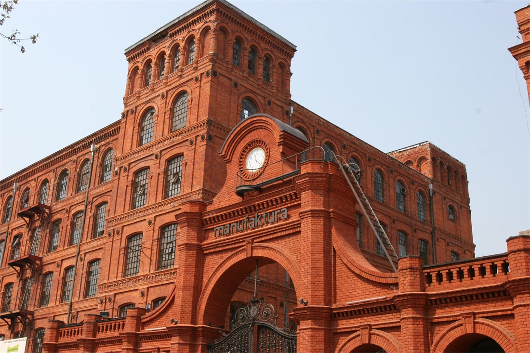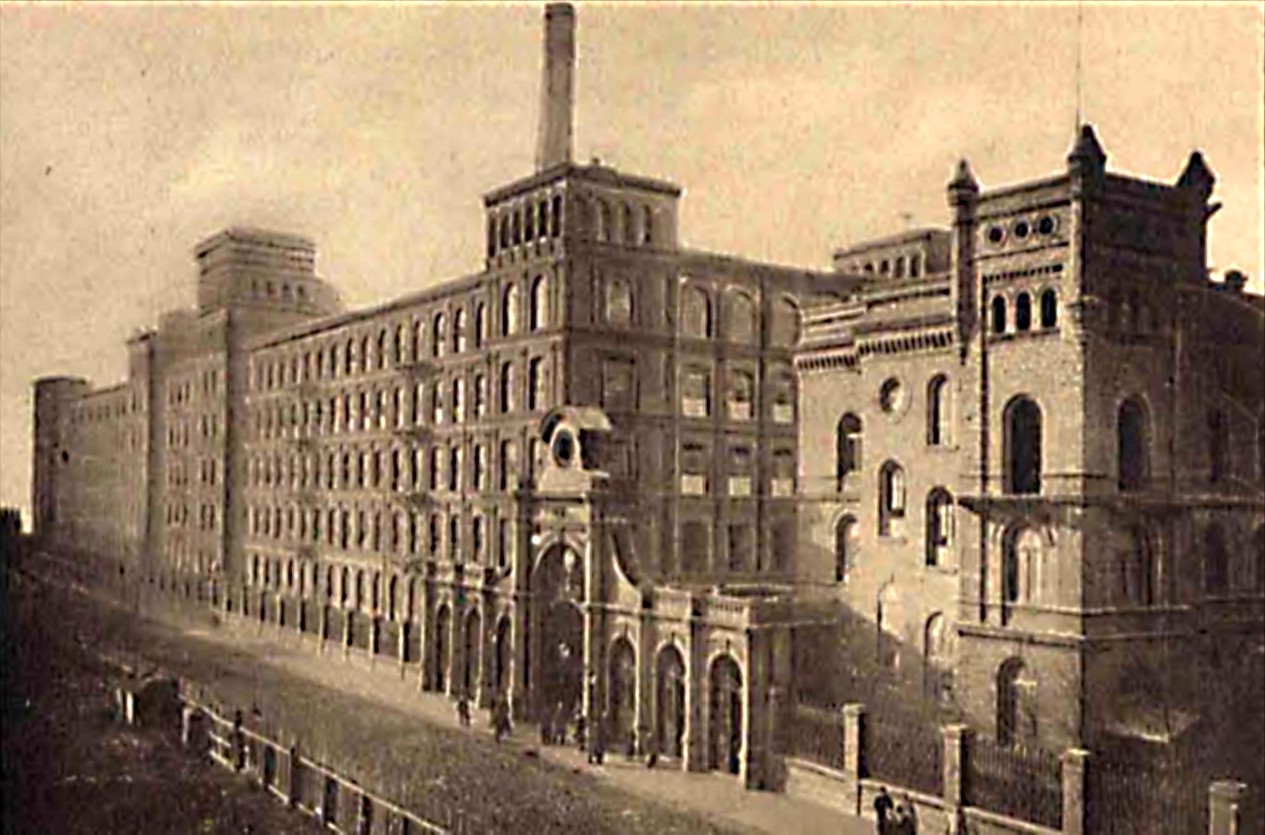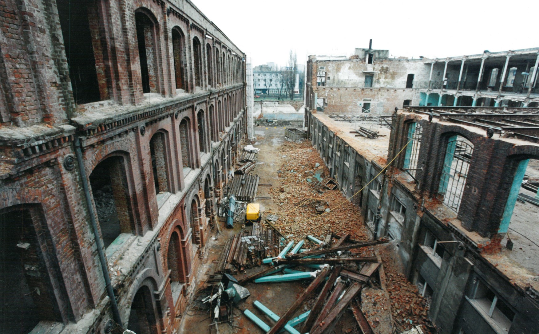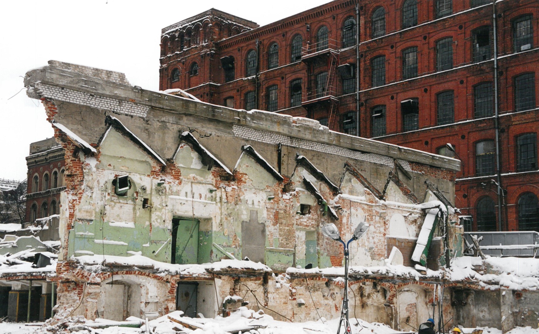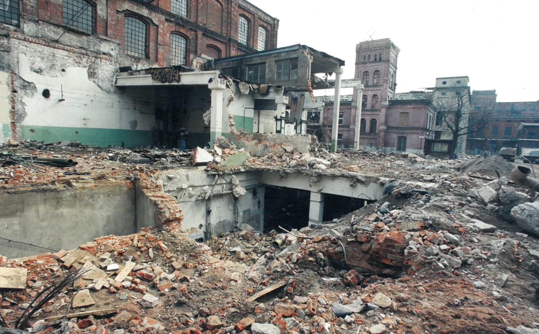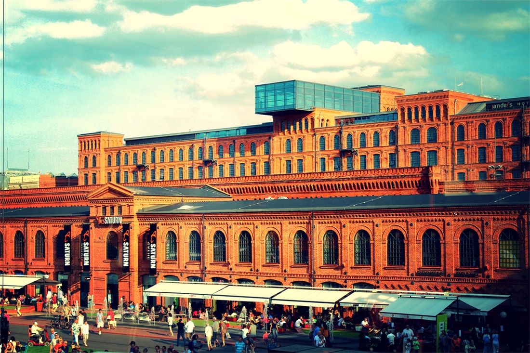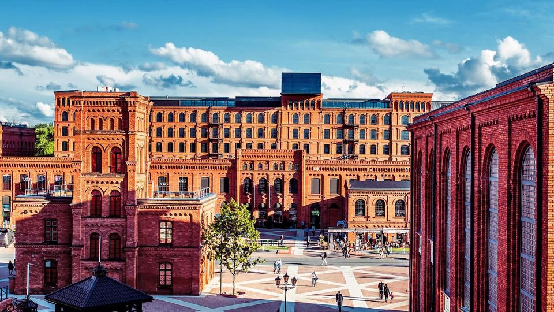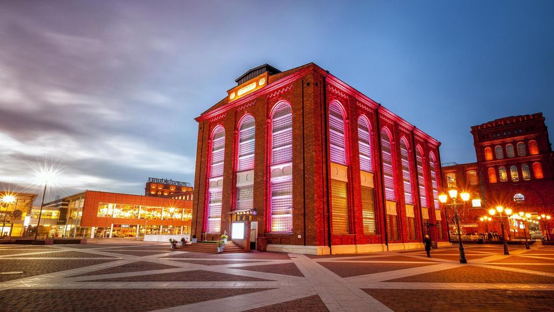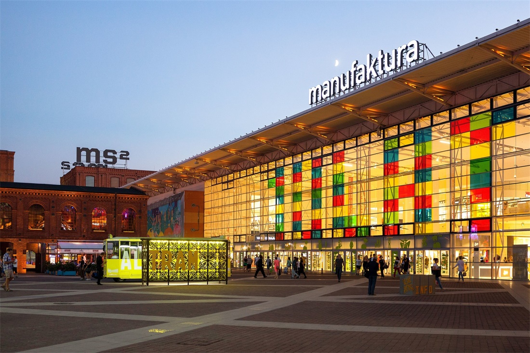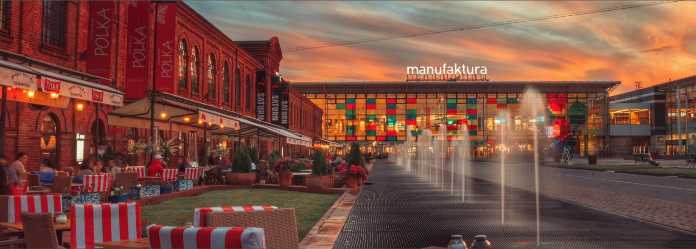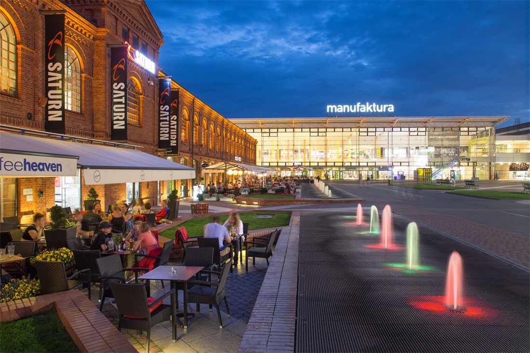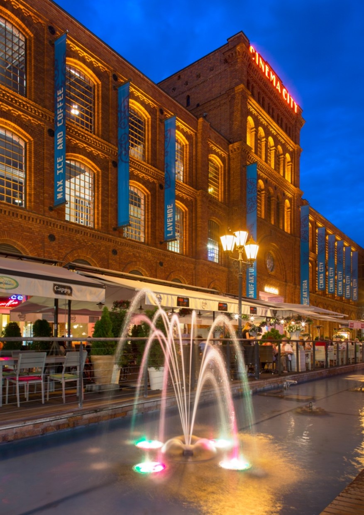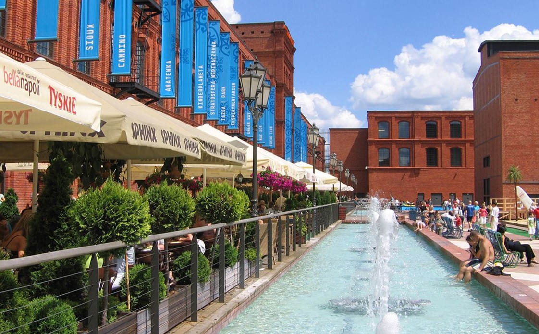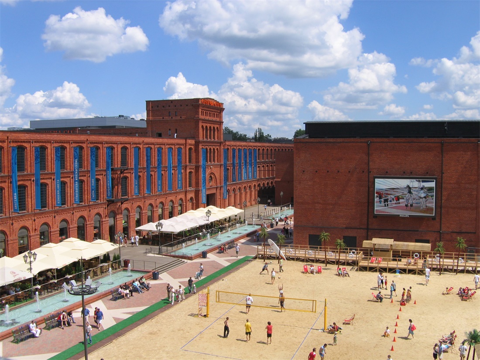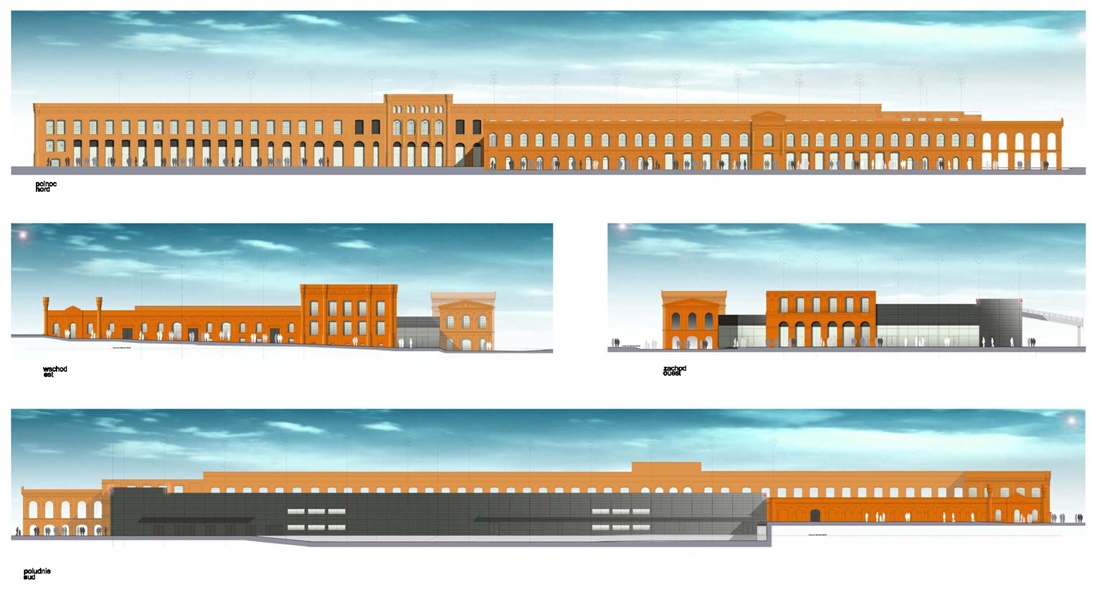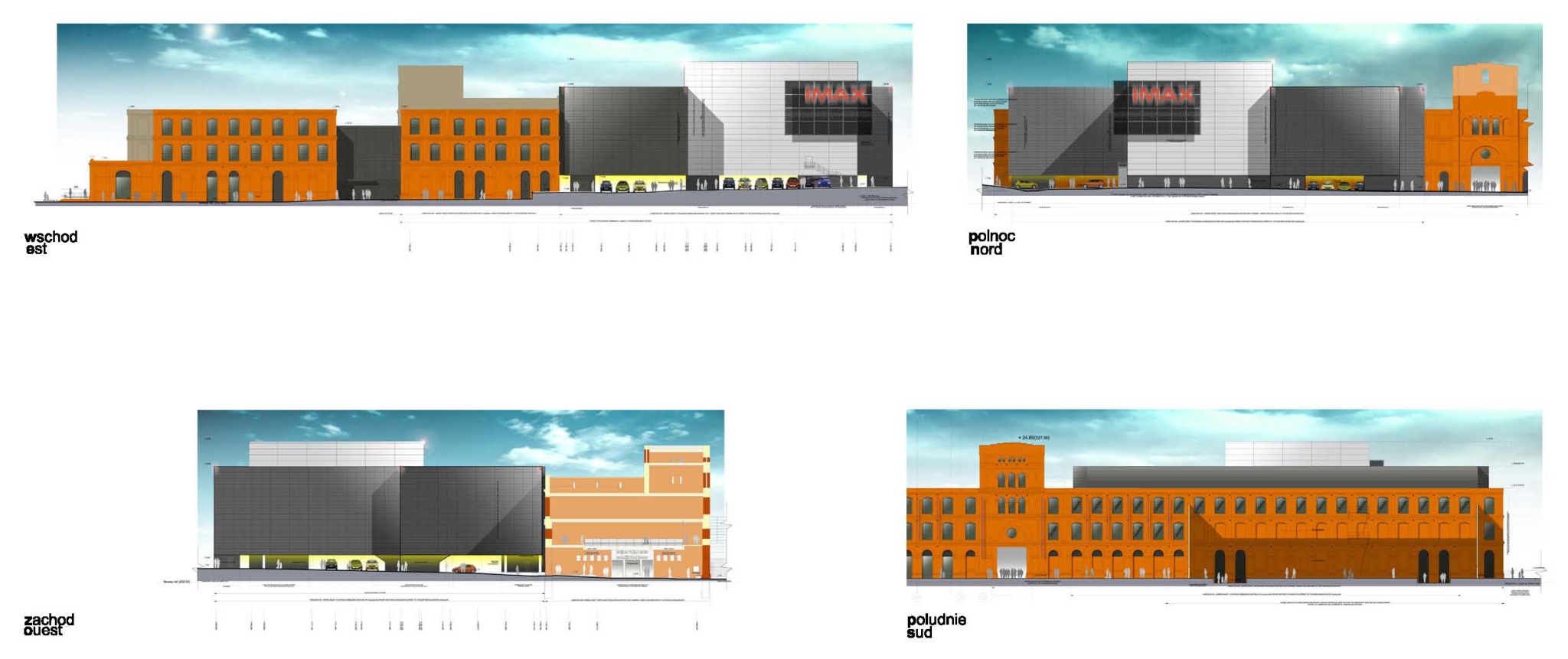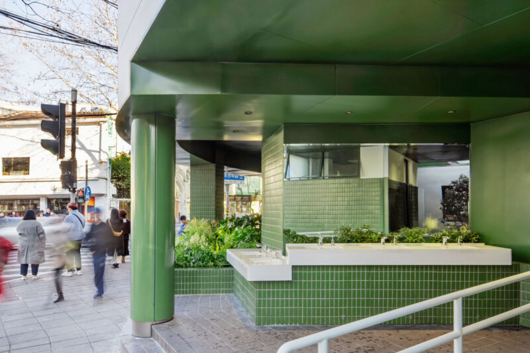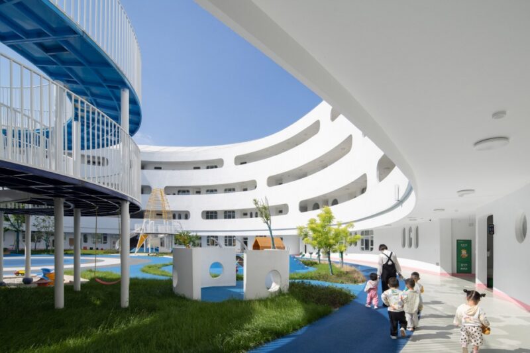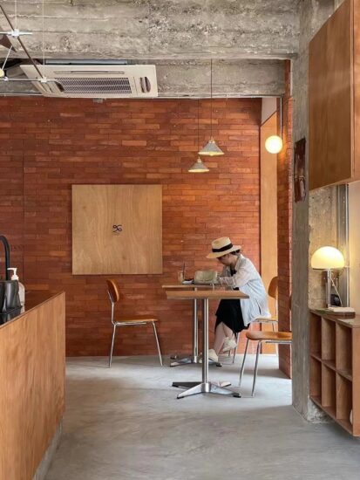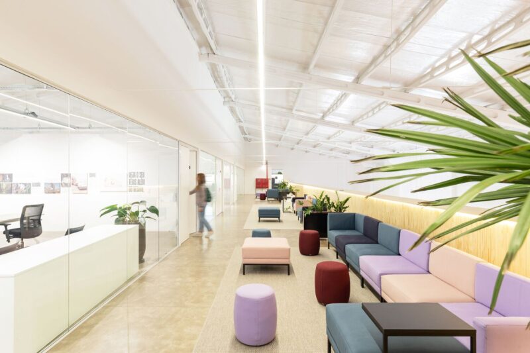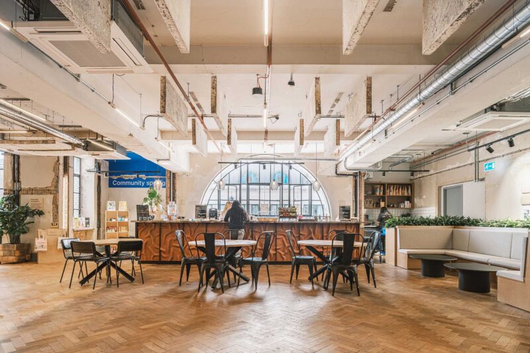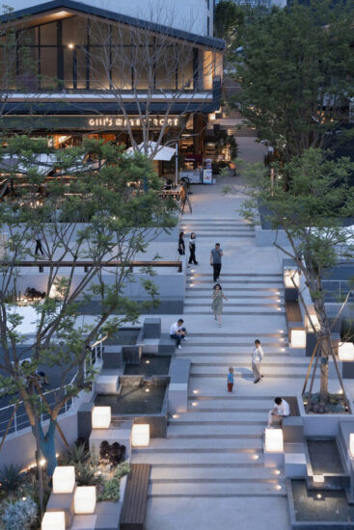LOFT中國感謝來自 修迪建築設計(SUD Architectes) 的建築改造案例分享:
一.項目簡介 PROJECT BRIEF
應開發商APSYS的設計邀請,修迪建築設計將一個27公頃的曆史工業基地改造成為集購物中心、博物館、會議中心/酒店、體育活動中心、辦公等多功能於一體的城市旅遊勝地。該項目獲得榮獲ULI 2008年度“大型建築類”歐洲最佳購物中心獎。
By the design invitation of developer APSYS, SUD Architectes restructured a listed 27-hectare industrial site and made it a destination place with a shopping center, museums, convention center hotel, sports complex, multiplex, as well as offices. This project received the ULI 2008 Prize for the best European shopping center in the “Very Large” category.
二. 項目設計介紹 PROJECT DESIGN INTRODUCTION:
1. 項目背景 Project Background
Manufaktura位於波蘭市中心,占地超過27公頃,原是波蘭最大的紡織廠之一,於1996年關閉。開發商Apsys主動聯係我們,希望我們將這個有著超過100年曆史、體量巨大的曆史遺址, 在尊重現有的建築基礎上,通過設計的手段將老廠房打造成為新的城市名片。
Manufaktura which covers more than 27 hectares in central Poland, was one of the largest textile mills in Poland until it closed in 1996. Developer Apsys, reached out to us, hoping that we could make this historic site with a history of more than 100 years and a huge volume into a new name card of the city by injecting new blood through design methods on the basis of respecting the existing buildings.
∇ 舊址實景
麵對這樣龐大的法老式的錯綜複雜的建築工地,我們麵對的首要挑戰便是調動眾多專業人員清理現場。
The first challenge of this pharaonic and complex construction site required us was that to mobilize many professionals to clean up the site.
∇ 舊址清理現場
2. 項目設計 PROJECT DESIGN
我們提出重新開放這座工廠,讓它變得可以光顧,再新建一個活色生香的市集廣場,這是設計這個中心地標最重要的出發點。麵積達4公頃的公共空間是人流集中地,提供了多種用途。居民很快就占據了這些空間,創造了一個新的波蘭城市生活聚集地。
We proposed to reopen this accessible factory and add a market place, a large space around which life is established, which were the essential starting points for drawing a real place of centrality. The public space of 4 hectares concentrates flows and serves a real mix use. The inhabitants soon have quickly adapted the places, and created a new gathering place for urban life in Poland.
“工業堡壘”精神和12棟被列為曆史建築的磚房得以保留。新建的購物中心為老廠區注入現代性,同時又融入了原始工業建築的符號。這是後工業建築和現代設計的融合,象征了城市的發展和文化遺產的傳承。
The “strong castle of industry” and the 12 “monument historiques” brick buildings were preserved. The new shopping center brings a contemporary typology while reviving the re-written codes of the original industrial architecture. This is the integration of post-industrial architecture and modern design, symbolizing both the development of the city and the inheritance of cultural heritage.
該項目獲得了綠色建築評估標準BREEAM頒發的“優良”環境評估認證;榮獲ULI 2008年度“大型建築類”歐洲最佳購物中心獎。
This project was certified as “Good” by BREEAM(Building Research Establishment Environmental Assessment Method)and received the ULI 2008 Prize for the best European shopping center in the “Very Large” category.
3. 項目特點 PROJECT CHARACTERISTICS
Manufactura最大特點是重新振興了羅茲這個舊工業城市。通過8年的時間,項目和城市被換新,經濟也被重新激活。同時,通過設計的手段,我們幫助業主實現了3倍以上的投資回報率。
The biggest characteristic of the Manufactura is that it revitalized the old industrial City Lodz. In 8 years, the project and the city were renewed, and the economy was reactivated. At the same time, SUD Architectes helped the owners achieve a return on investment of over 3 times through the means of our design.
∇ 1層平麵圖
∇ 2層平麵圖
∇ 立麵圖
∇ 廣場活動實錄
項目主要信息
項目名稱:波蘭MANUFAKTURA工業用地改造成為購物休閑中心
建築事務所:SUD Architectes 修迪建築設計
事務所網站:www.sudarchitectes.com
主創建築師:Jean-Marc Pivot & Jocelyn Fillard (SUD Polska)
設計團隊:SUD Architectes Lyon&Poland
聯係郵箱:llin@sudarchitectes.com
項目完成年份:2006
建築麵積:180,000平方米
項目位置:Drewnowska 58, 91-002 Łódź
攝影師:SUD Architectes/APSYS


