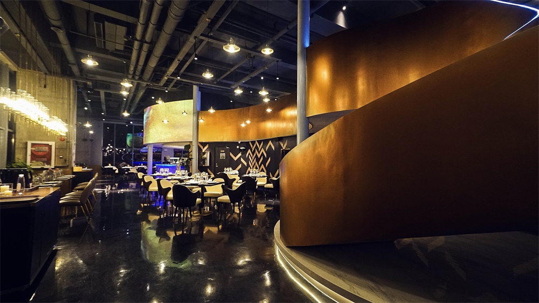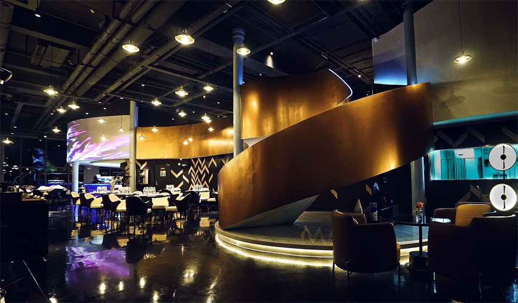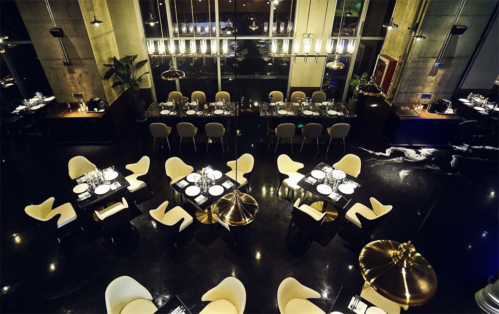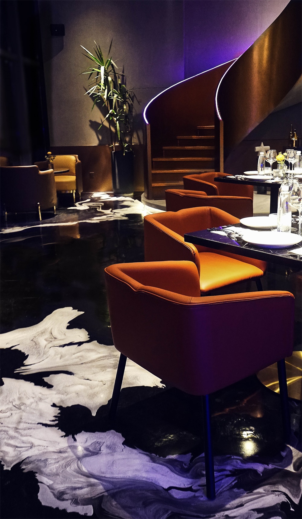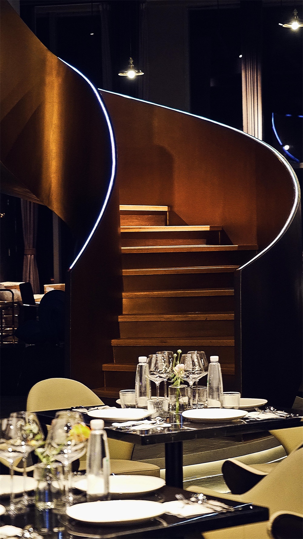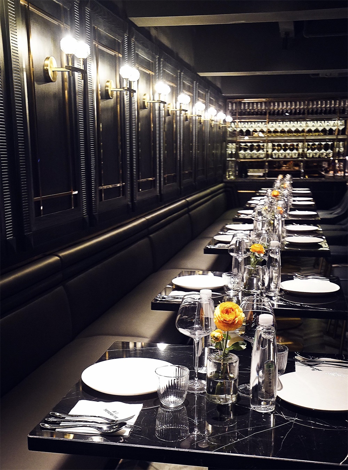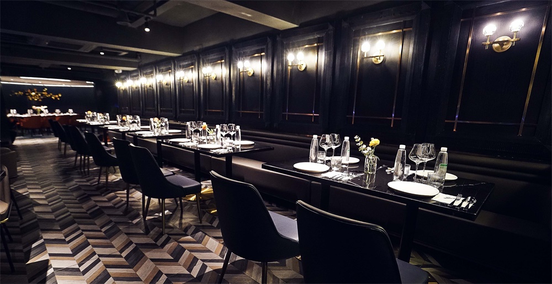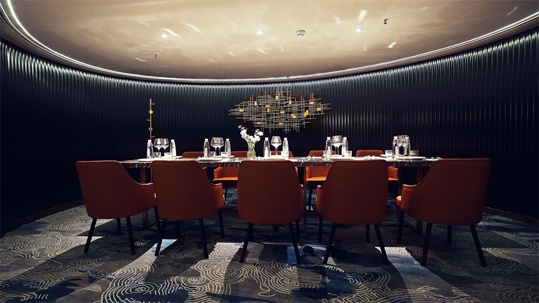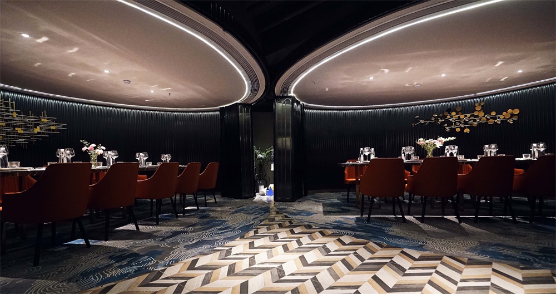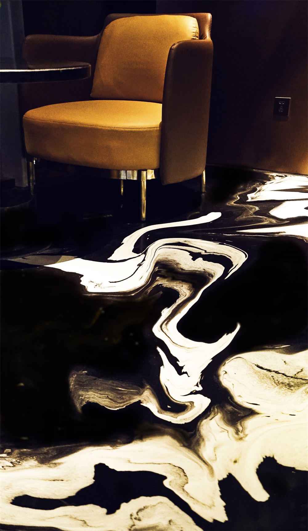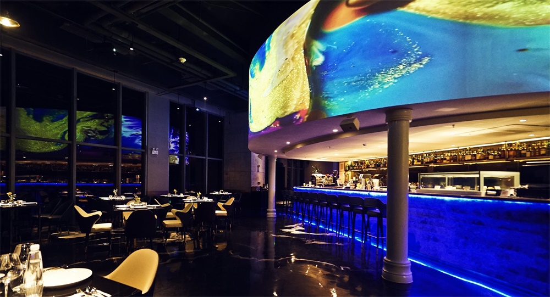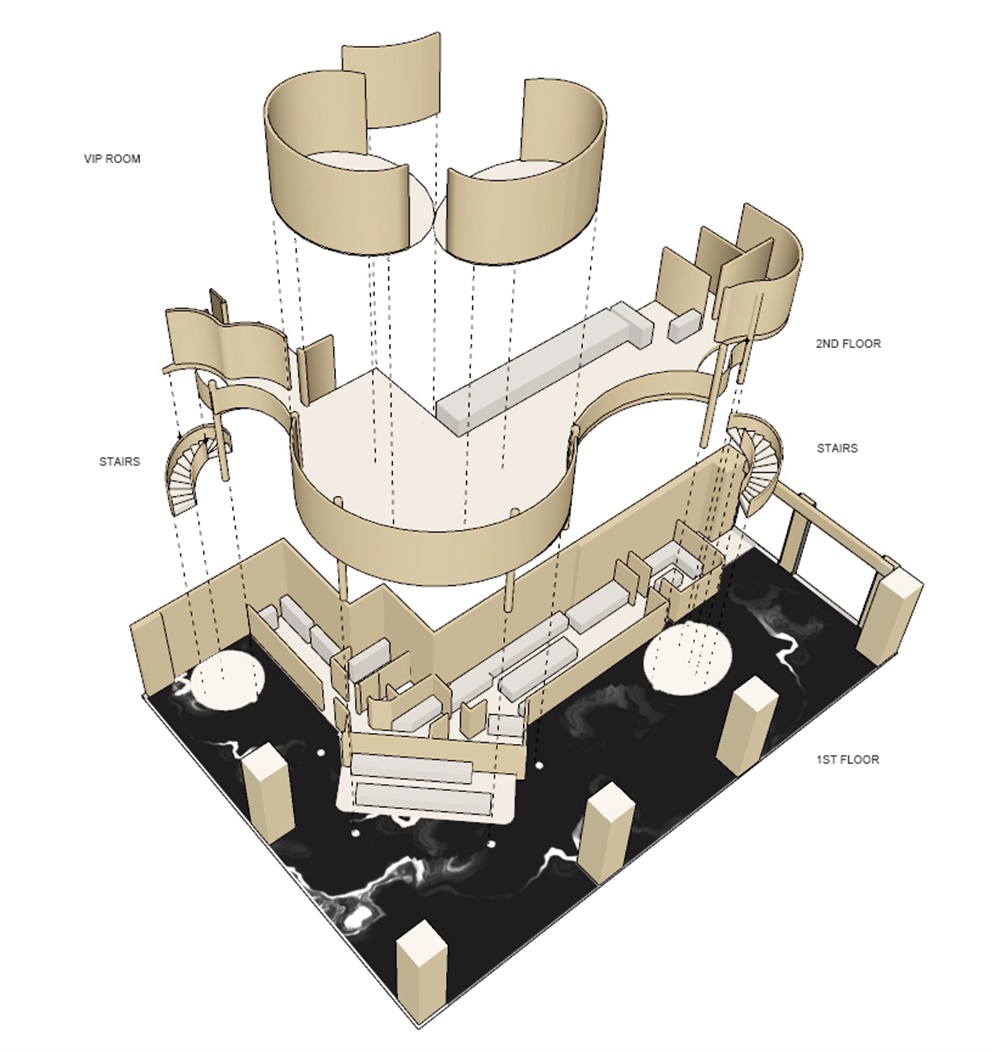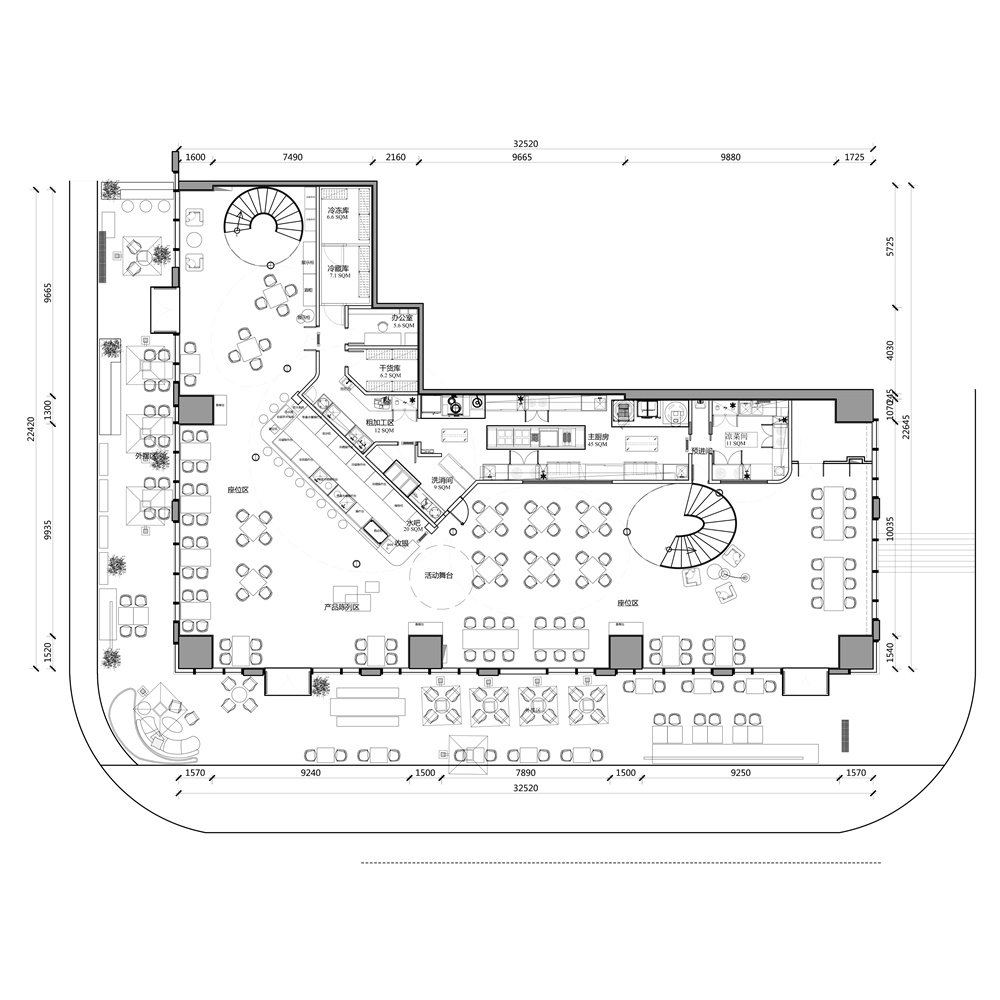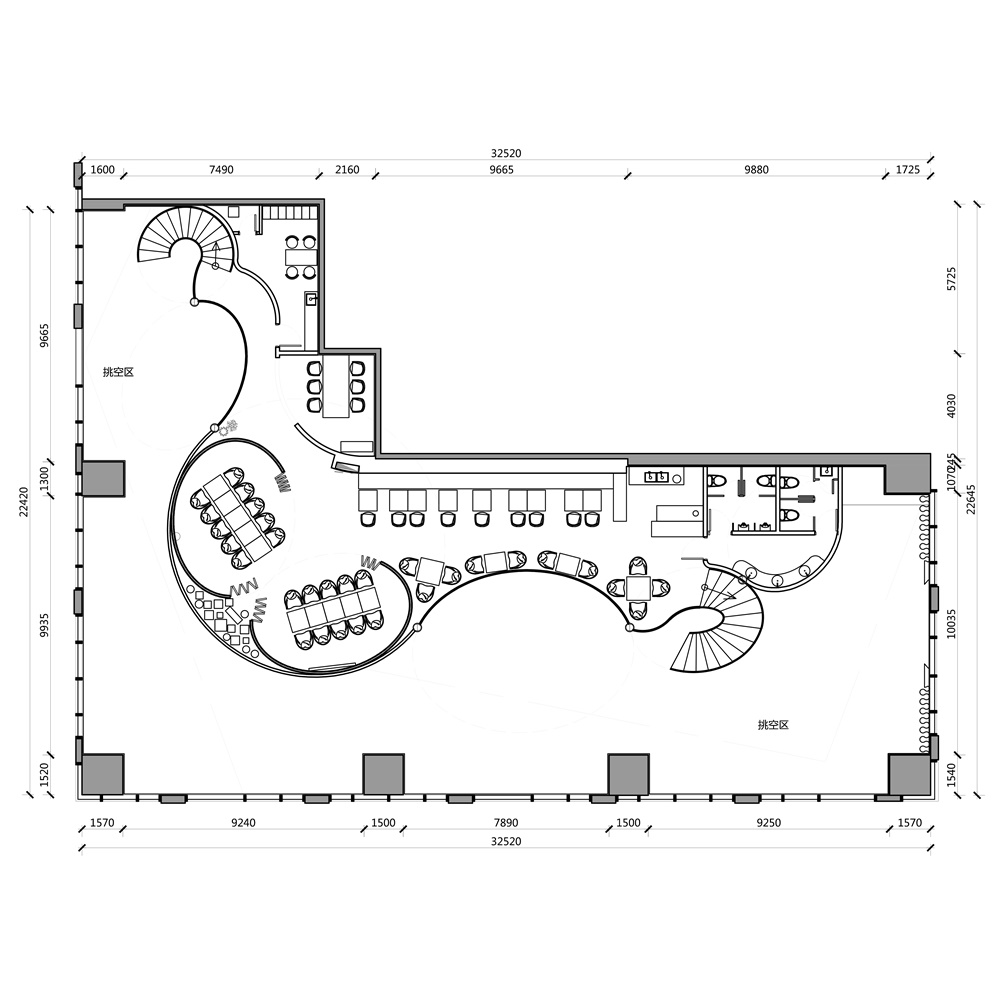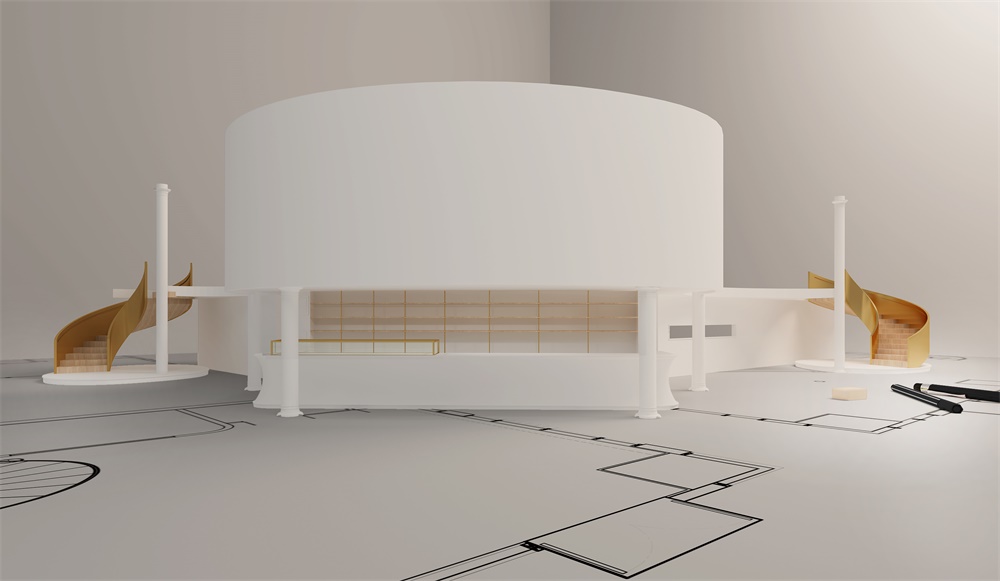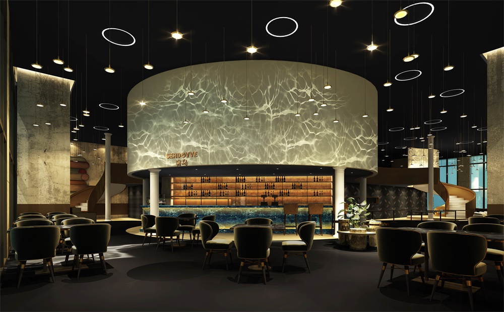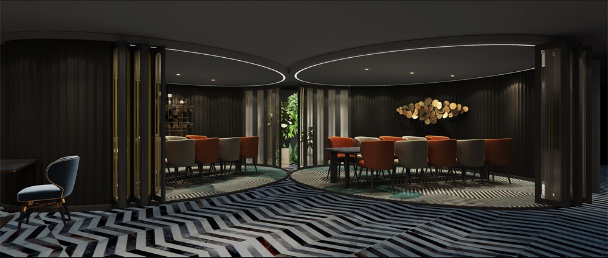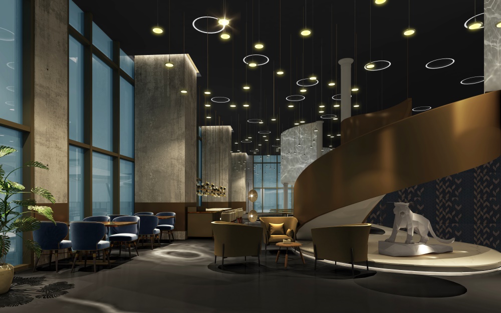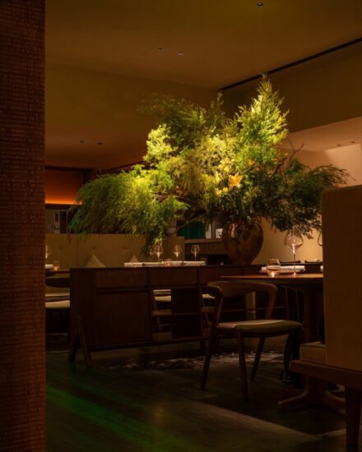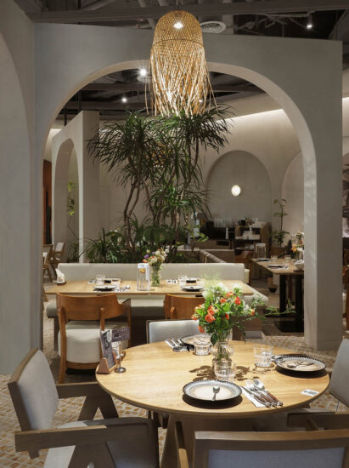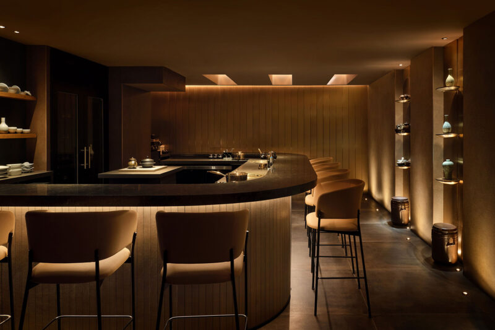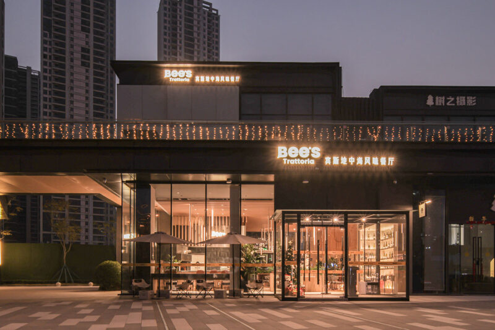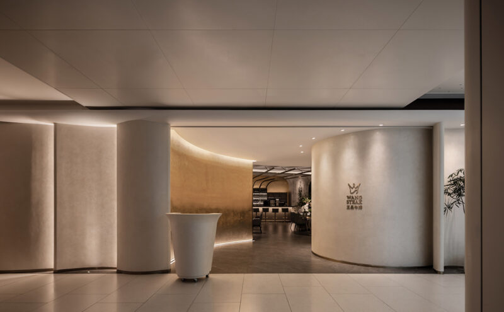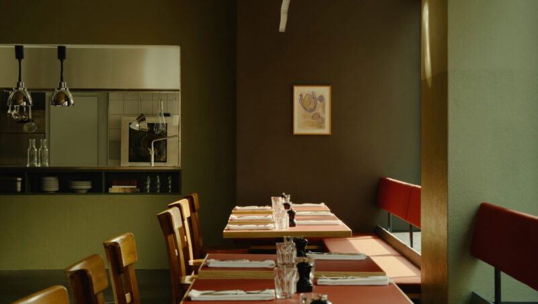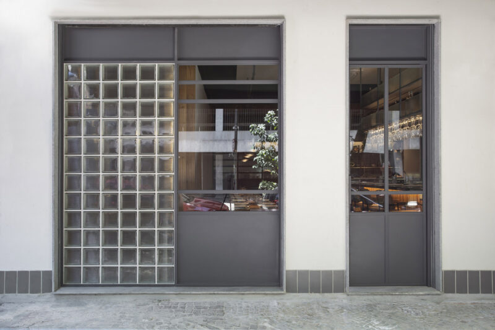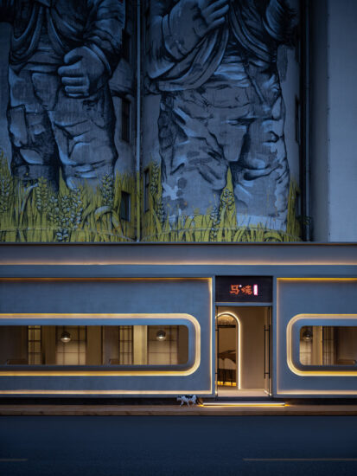LOFT中國感謝來自 孟薩空間設計(上海)有限公司 的餐飲項目案例分享:
淮安地處江蘇省長江以北的核心地區,鄰江近海,為南下北上的交通要道,區位優勢獨特。是江蘇省的重要交通樞紐,也是長江三角洲北部地區的區域交通樞紐,曆來有“中國運城之都”的美譽。
Huaian is located in the core area north of the Yangtze river in jiangsu province, jiang offshore, traffic arteries for south to north, unique geographical advantage. Is an important transportation hub of jiangsu province, is also the area north of the Yangtze river delta regional transportation hub, and traditionally have a “China yuncheng city” reputation.
項目位於淮安市茂業大廈一樓後方轉角處,5.6米高的室內做了挑空隔層,一樓規劃廚房和公共用餐區,通過兩座流線型的樓梯上到二樓包間和卡座區,室外有兩麵沿窗的外擺區。
Project is located in huaian maoye rear corner building the first floor, 5.6 meters high indoor did carry empty isolation layer, the first floor plan kitchen and dining area, through two streamlined on the stairs to the second floor rooms and booth area, there are two sides to outdoor along the pendulum outside the area of the window.
設計中采用水作為整個空間的設計主線,希望通過現代的設計手法,融入水的夢幻、靈動、和深邃,打造 一個輕奢的餐飲休閑空間。空間中通過光影的變化,在不同時間呈現出不同的生活體驗,從清晨舒適的咖啡到熱鬧的午餐,從精美的下午茶到晚上優雅的西餐,從優雅的西餐到夜裏的酒吧。
Using water as the design of whole space in the design of the main line, hope that through modern design methods, fantasy, clever, and deep into the water, creating a light luxury catering leisure space. Through the change of light and shadow in the space, present a different life experiences and at different times, from the comfortable morning coffee to busy lunch, from the fine afternoon tea to elegant western-style food at night, from the elegant western-style food to the bar at night.
設計師精心的采用了一塊17米長的弧形造型結構,作為投影屏幕。並運用流水的視頻內容將“水運之都”的概念再次強調,同時屏幕後方自然的形成了“雙子”形式的私密空間。整案設計中的樓梯部分,借鑒了自然中的元素【流水、波紋、螺旋】賦予了“奢島”自然的生命力。
Designers carefully using a piece of 17 meters long arc shape structure, as a projection screen. Using the water content of the video and the concept of “water city” again, at the same time natural formed behind the screen “Gemini” forms of illicit close space. The stair part in the design of the whole case, draw lessons from the natural elements in the【 water, corrugated, spiral 】 island “luxury” natural vitality.
空間中諸多優雅的弧麵設計,在錯落的空間中做錯虛實的變化,營造出不同的分區,給消費者提供更多的空間選擇。水墨渲染地麵和頂部的燈光變換,結合結構和空間音樂,打造一個輕奢、深邃的就餐空間。在城市裏,白天鬧中取靜,夜晚靜中喧嘩。
A lot of elegant design of surface in space, in the space of scattered do wrong the change of actual condition, create a different partition, the space of provides consumers with more choice. Ink rendering ground and at the top of the light transformation, combine structure and space music, creating a light extravagance and depth of dining space. In the city, in during the day and night in the static noise.
∇ 一層平麵圖 1F plan
∇ 二層平麵圖 2F plan
∇ 模型 model
∇ 效果圖 renderings
完整項目信息
項目名稱:淮安奢島
設計公司:孟薩空間設計(上海)有限公司
公司網站 www.mengsa.com.cn
聯係郵箱 ms_vip1@126.com
項目設計&完成年份:2019.4
主創設計:曹美麗
深化設計:屠雨薇
項目地址:江蘇淮安
建築麵積:700㎡
攝影版權:孟薩空間設計
合作方/施工:維邁建築
客戶:奢島
品牌/材料:多樂士、乳膠漆、木紋貼皮、韓國LG、磚、巴司克


