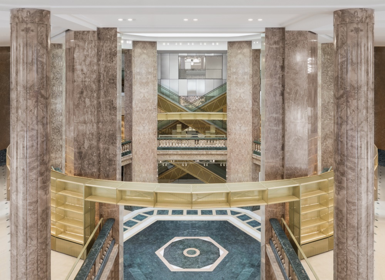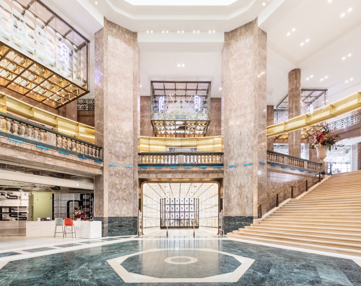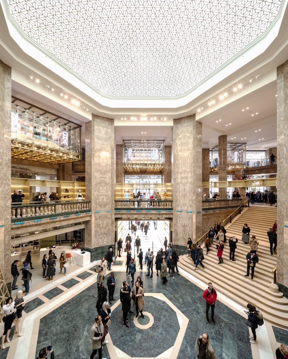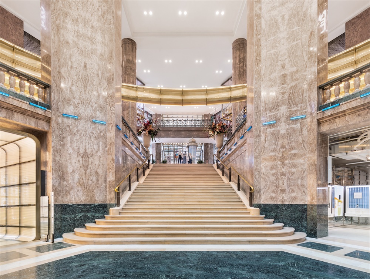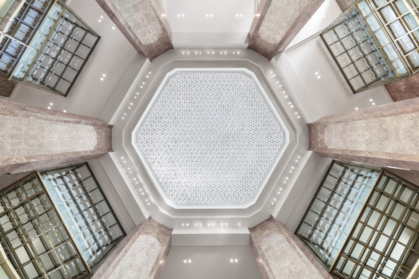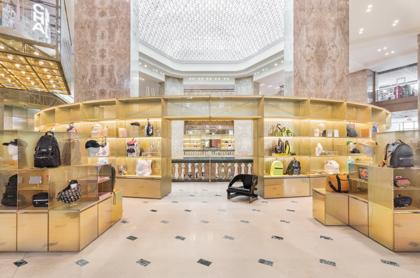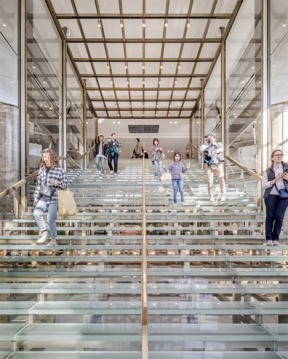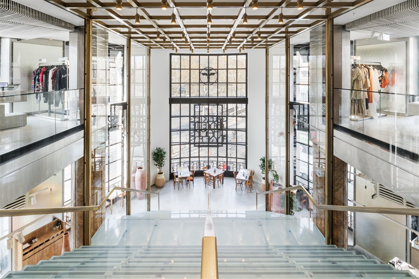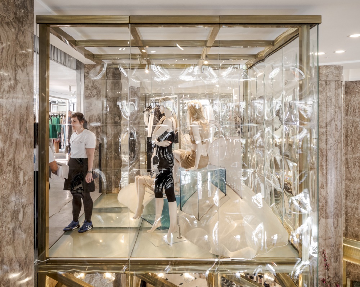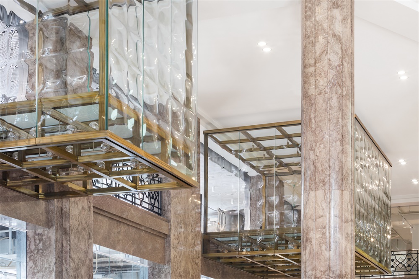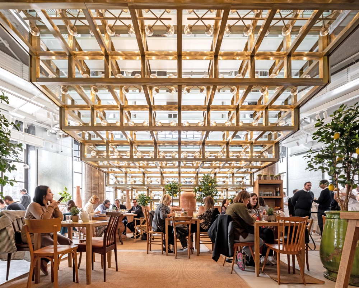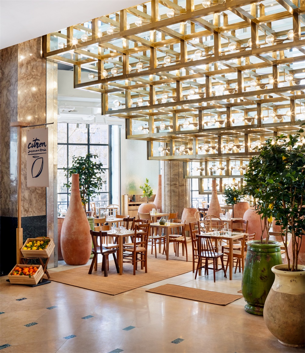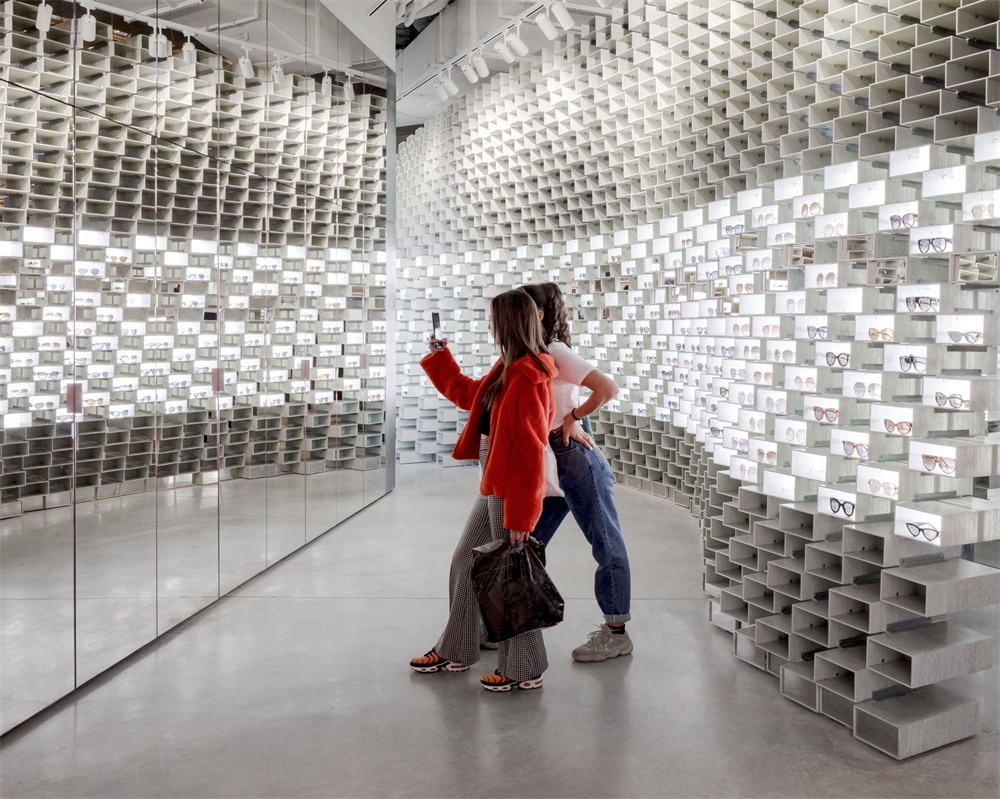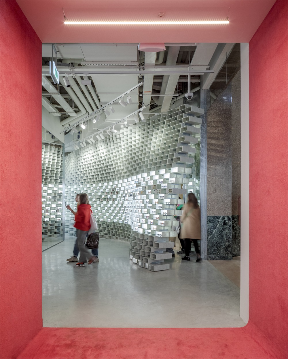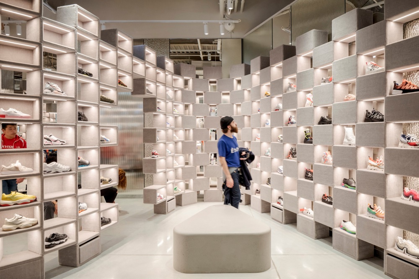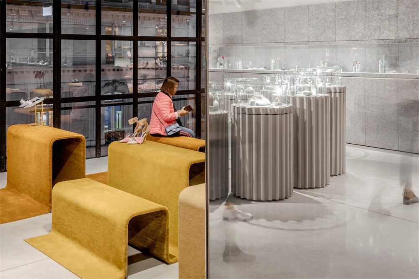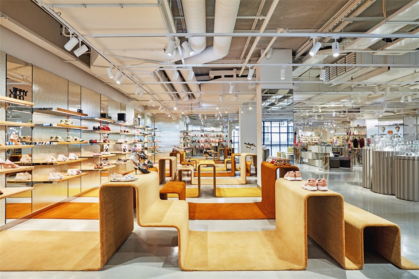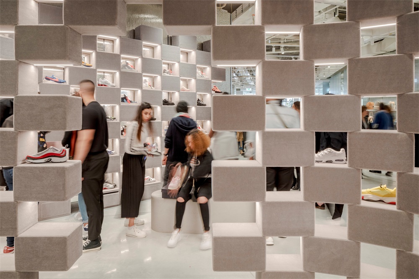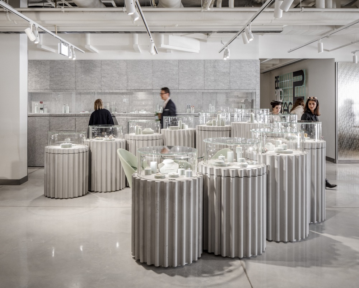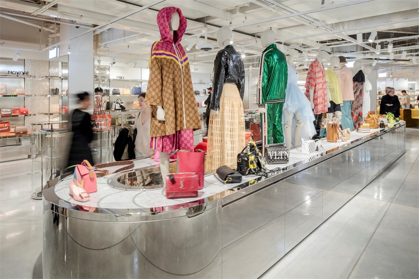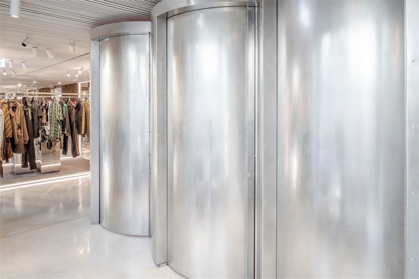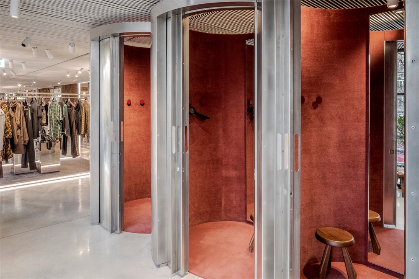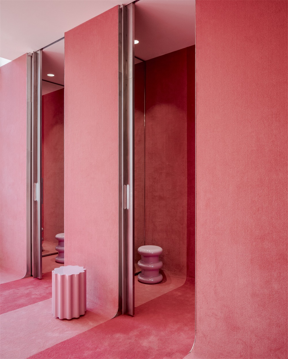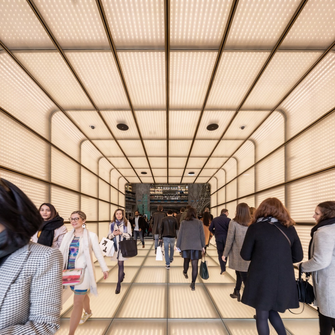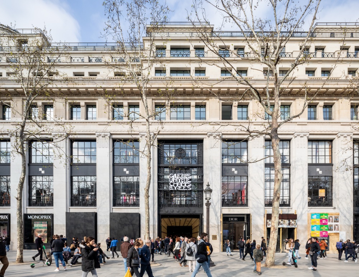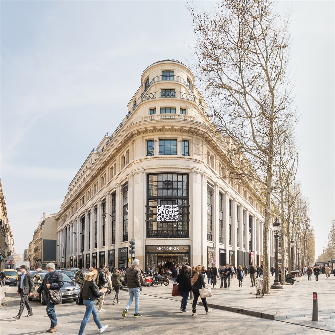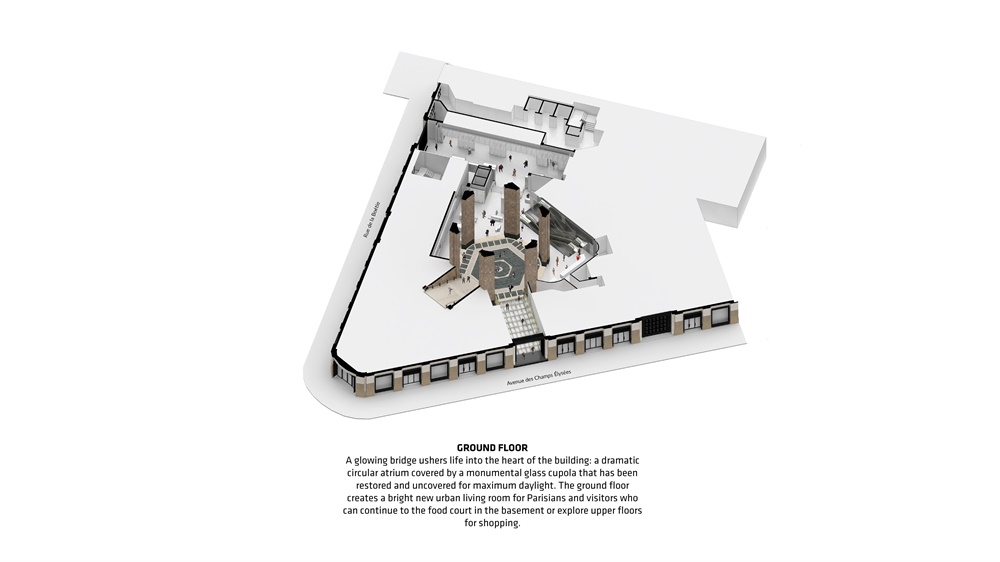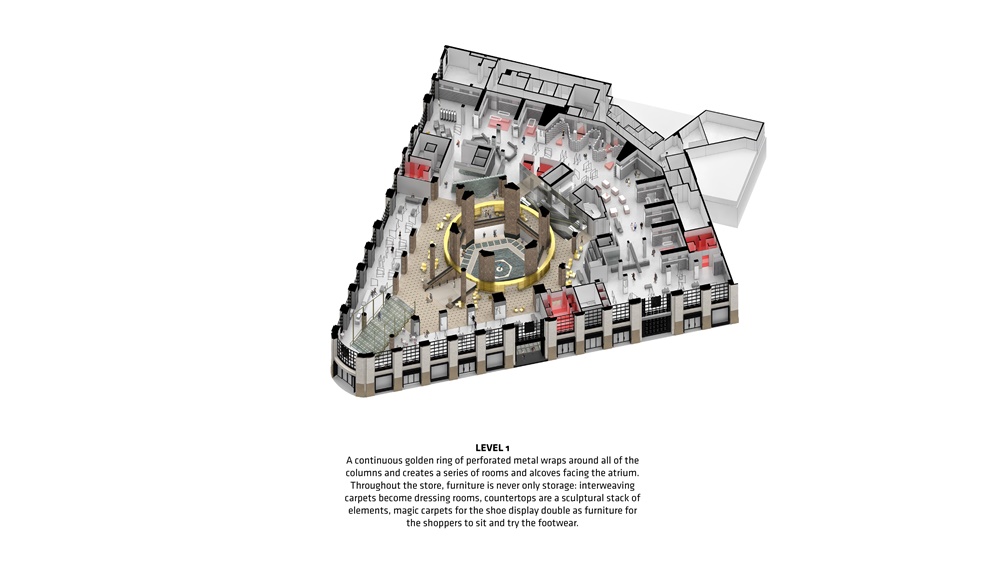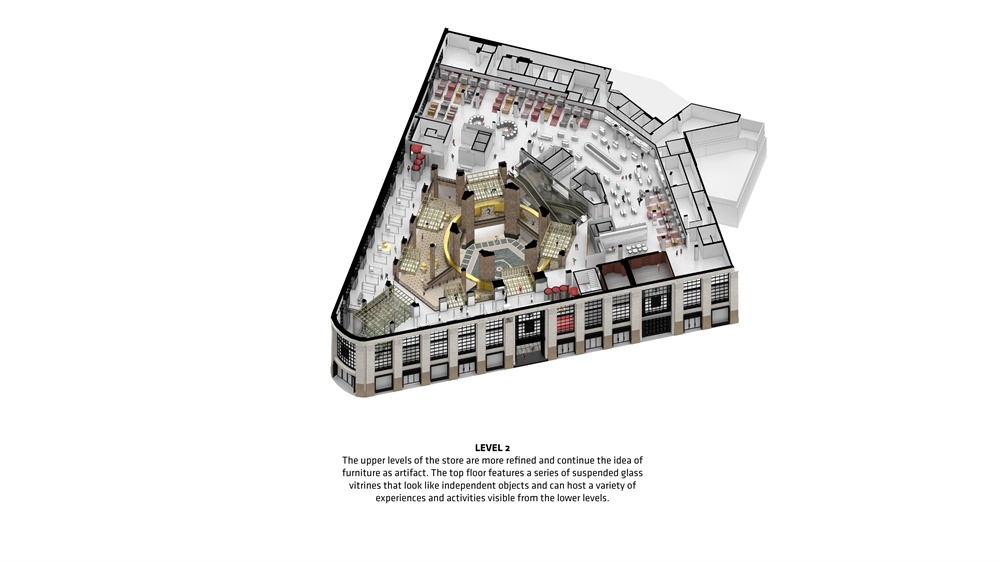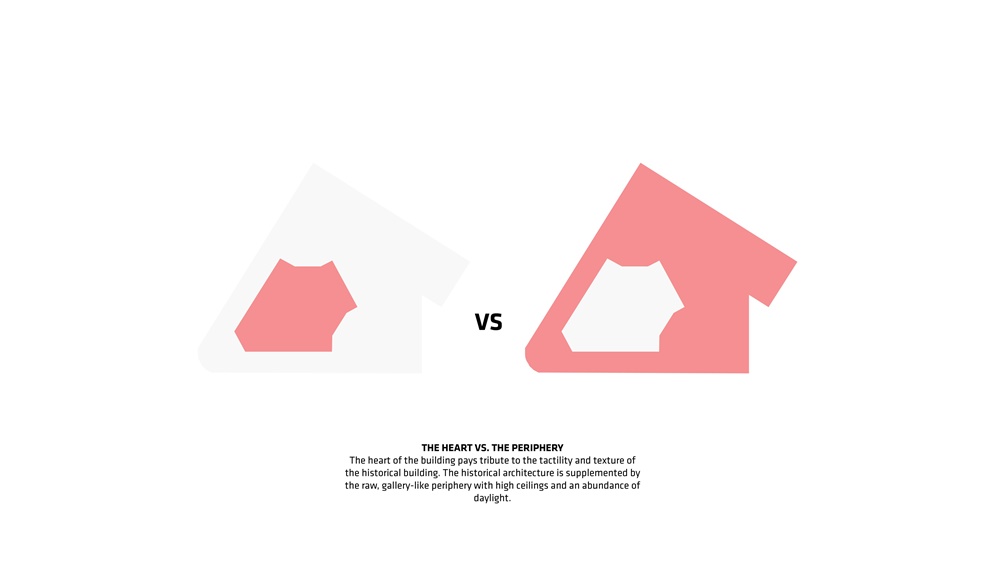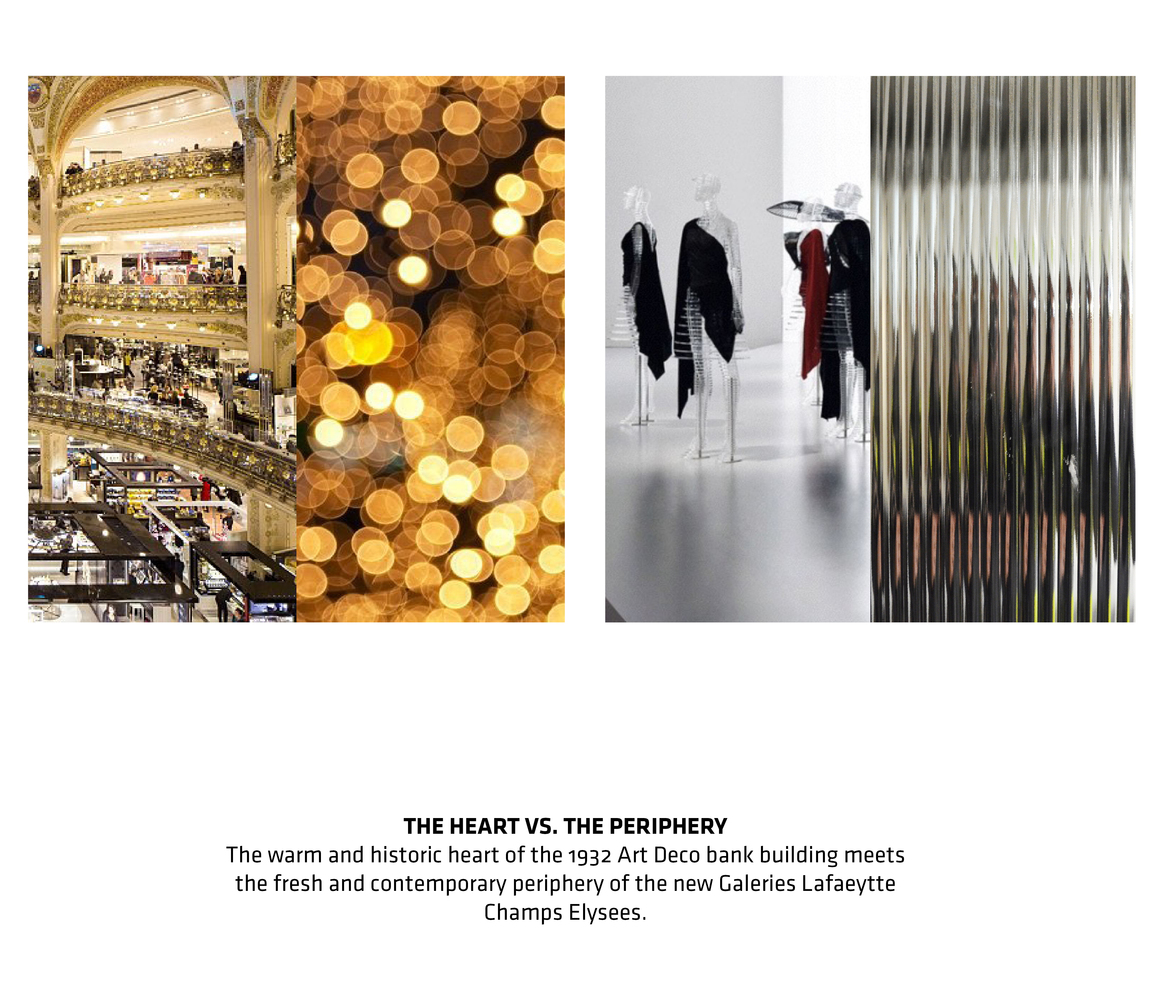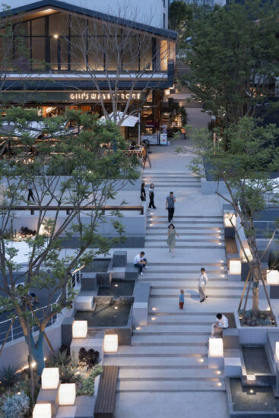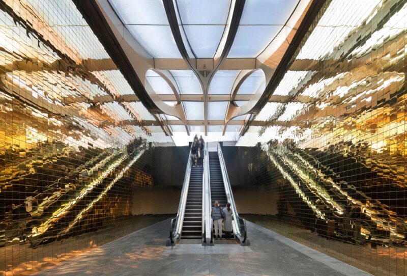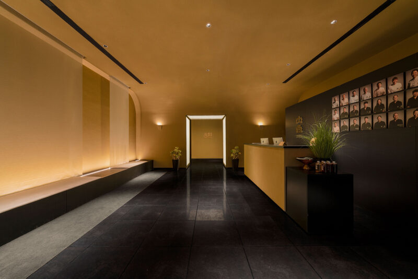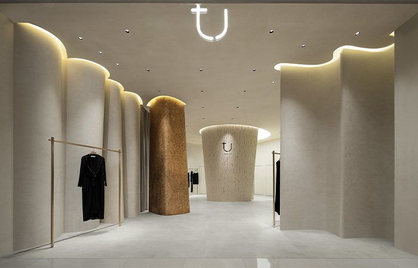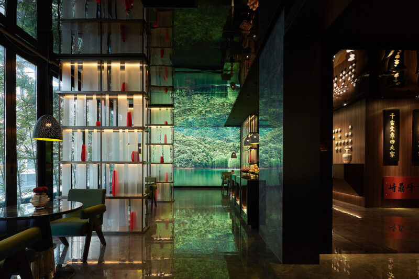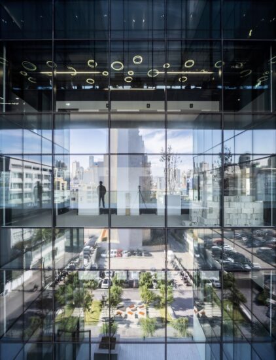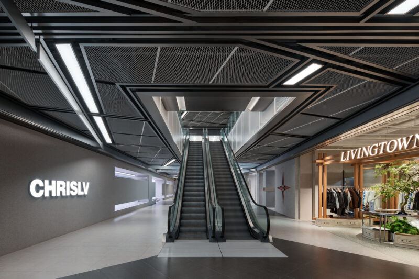曆史悠久的裝飾藝術風格的銀行大樓位於標誌性的香榭麗舍大道上,建於1932年,為世界領先的時尚,食品和生活方式品牌走到一起,以便彼此和周圍的城市相聚。占地麵積為6,800平方米的老佛爺百貨(Galeries Lafayette)概念店於2019年春季正式向公眾開放,歡迎當地和全球購物者的到來。
Located on the iconic Avenue des Champs-Élysées, the historic Art Deco bank building from 1932 is uncovered and celebrated to create a carefully curated retail laboratory for world’s leading fashion, food and lifestyle brands to come together with each other and the surrounding city. The 6,800m2 Galeries Lafayette concept store officially opened its doors to the public in Spring 2019, welcoming local and global shoppers into the restored Art Deco gem.
設計方案在觸感和質地上表現出了對這座曆史建築的敬意。在整個商場中,遊客會遇到以現代的方式重新詮釋和布置的過去那些珍貴的材料和精致細節。遊客漫步在高大的畫廊般的空間裏會體驗到是在一個由建築元素,並按家具規模大小製作的空間裏活動,這裏與體驗式購物區有著明顯的界限。
Our design pays tribute to the tactility and texture of the historical building. Throughout the store, visitors encounter precious materials and refined details from the past that are reinterpreted and deployed in a contemporary way. Walking around the lofty gallery-like space feels as moving through a composition of architectural elements that operate at the scale of furniture and create defined experiential shopping zones.
購物者可以通過街道上的反向天篷進入大樓。一座發光的橋梁將生命帶入建築的中心:一個由一個巨大的玻璃圓頂覆蓋的圓形中庭,經過修複和改造,可以獲得最大的日光。一樓的商店既能舉辦品牌活動和時裝秀,還能組織一些特別的活動,讓這裏成為了一個明亮的新城市客廳。活動期間,一個大型樓梯還能夠兼作禮堂,將遊客帶到一樓的綜合用途空間 ,這裏被創意和新興品牌,牛仔布實驗室,珠寶展示,限量版運動鞋和科技產品占據。連續金色環形穿孔金屬環繞柱子,創造了一係列麵向中庭的房間和壁龕。
Shoppers are invited into the building through an inverse canopy on the street level. A glowing bridge ushers life into the heart of the building: a dramatic circular atrium covered by a monumental glass cupola that has been restored and uncovered for maximum daylight. The entire store unfolds itself on the ground floor and creates a bright new urban living room for brand activations, fashion shows and other special events. A grand staircase, which doubles as an auditorium during events, takes visitors to the mixed-use space on the first floor which features creative and emerging brands, as well as a denim lab, jewelry display, limited edition sneakers and tech products. A continuous golden ring of perforated metal wraps around all of the columns and creates a series of rooms and alcoves facing the atrium.
從一樓,遊客可以立即看到上層,吸引著他們探索不同的目的地和開展活動。自動扶梯采用溫暖的金屬和玻璃帶,與中庭使用了相同的材料。探索商店及其不同樓層也可以對精心設計的環境進行探索,這裏的家具也不僅僅隻作為儲藏用:交織的地毯變成了更衣室,台麵上是一堆雕塑元素,鞋展上的魔毯也可以讓遊客坐下試穿鞋子。
From the ground floor, visitors are immediately able to see the upper levels enticing them to explore the different destinations and activities. The escalators are finished in warm metal and a ribbon of glass in the same material palette as the central atrium. Exploring the store and its different levels feels like a carefully curated environment where furniture is never only storage: interweaving carpets become dressing rooms, countertops are a sculptural stack of elements, magic carpets for the shoe display double as furniture for the shoppers to sit and try the footwear.
商場的上層做到了進一步的細化,並延續了手工家具的理念。頂層設有一係列懸浮玻璃窗體,看起來像獨立的物體,它可以容納從低層可見的各種體驗活動。
The upper levels of the store are more refined and continue the idea of furniture as artifact. The top floor features a series of suspended glass vitrines that look like independent objects and can host a variety of experiences and activities visible from the lower levels.
“為了創建一個人們願意進來,追溯和探索曆史的空間,我們設計了一些元素,能讓人們發現自己處於建築和家具的交彙處。項目設計了一係列的亭子,這些亭子可能會隨著時間的推移而改變和變化,而並不是通過破壞建築的結構或用牆壁來描繪功能。原始空間就幾乎具有城市規模和特色,甚至還可以進行一些大膽的改變,這讓我可以興奮去想象下次來可能會在這裏發現什麼。所以它向我展示了老佛爺百貨不僅在香榭麗舍大街開設了一家新的百貨商店,而是為巴黎人開辟了一個新的城市空間。”Bjarke Ingels說道。
“To create an invitation to enter, ascend and explore, we have designed a handful of elements that find themselves at the intersection of architecture and furniture. Rather than messing with the old bones of the building or delineating function with walls – the program has been provided with a family of pavilions that may change and transform over time. The raw space has an almost urban scale and character that makes it capable of accommodating even the wildest interventions, which makes me excited to imagine what I might expect to find here next time I come back. And it shows me that Galleries Lafayette is not only opening a new department store on Champs-Élysées, rather, they have opened up a new urban room for the Parisians,” continued Bjarke Ingels.
“當我們開始繼承這個不可思議的來自1932年的空間時,大部分漂亮的材料和裝飾藝術元素都被塗成黑色的幹牆所覆蓋,天窗也被薄板石遮蔽,與外部的聯係也消失了。我們在改造時專注於建築的核心,保留了所有珍貴的材料和精致的細節,將它們保留在了畫廊般的空間中。天花板的高度和充足的日光也襯托出了曆史建築的原始品質,” BIG 建築事務所合夥人Jakob Sand說道。
“When we inherited this incredible space from 1932, most of the beautiful materials and Art Deco elements were covered with black painted drywall, the skylight was blinded by sheetrock and the connections to the outside had disappeared. We focused on the heart of the building and preserved all of its precious materials and refined details, wrapping them in gallery-like spaces. The historical architecture is supplemented by the raw qualities of ceiling heights and abundance of daylight,” said Jakob Sand, Partner at BIG.
∇ 地麵層
∇ 一層
∇ 二層
∇ 圖解
完整項目信息
項目名稱:Galeries Lafayette Champs-Èlysèes
項目位置:法國巴黎
項目類型:商業空間/百貨大樓
完成時間:2019
項目麵積:6800平方米
設計公司:Bjarke Ingels Group
首席建築師:Bjarke Ingels, Jakob Sand
攝影:Salem Mostefaoui, Delfino Sisto Legnani and Marco Cappelletti, Matthieu Salvaing, Michel Florent


