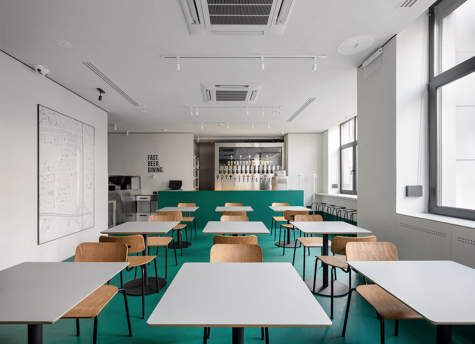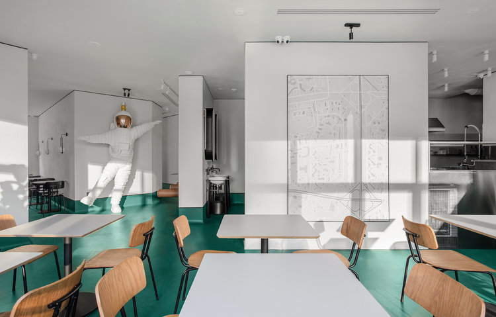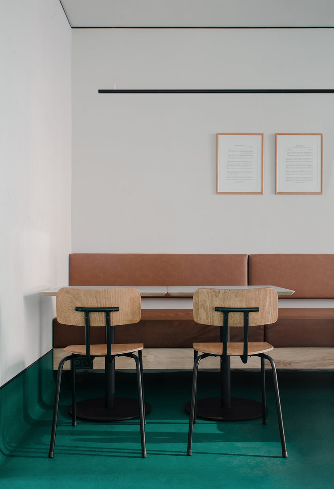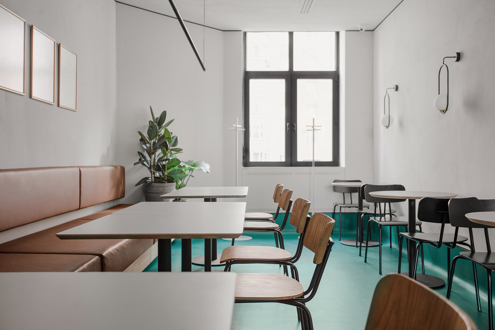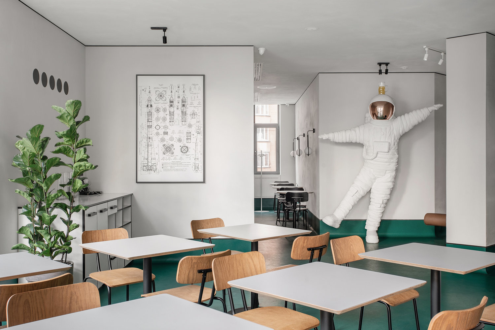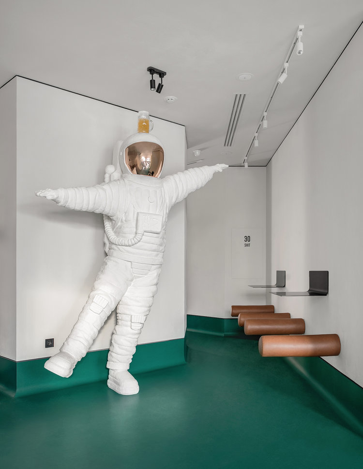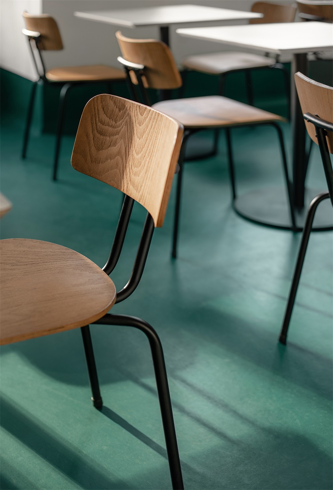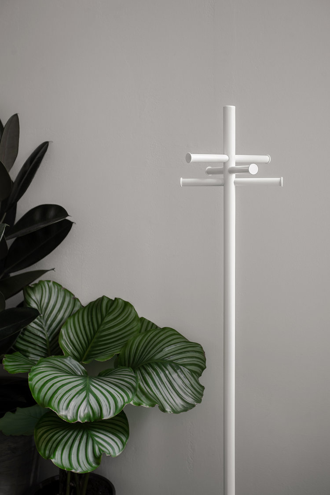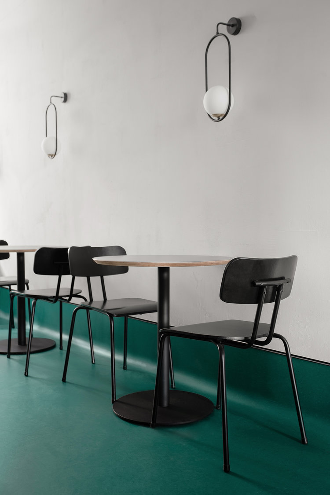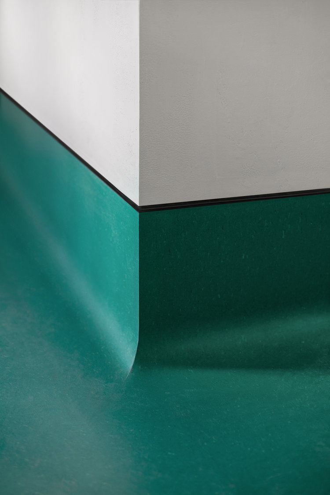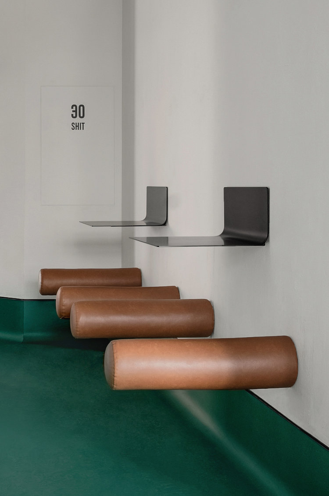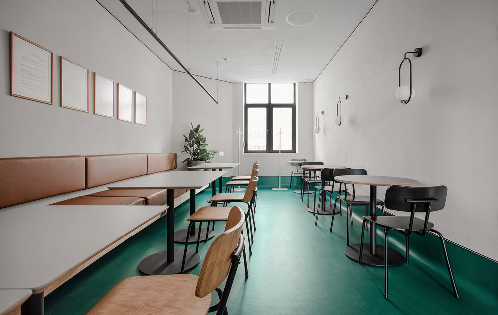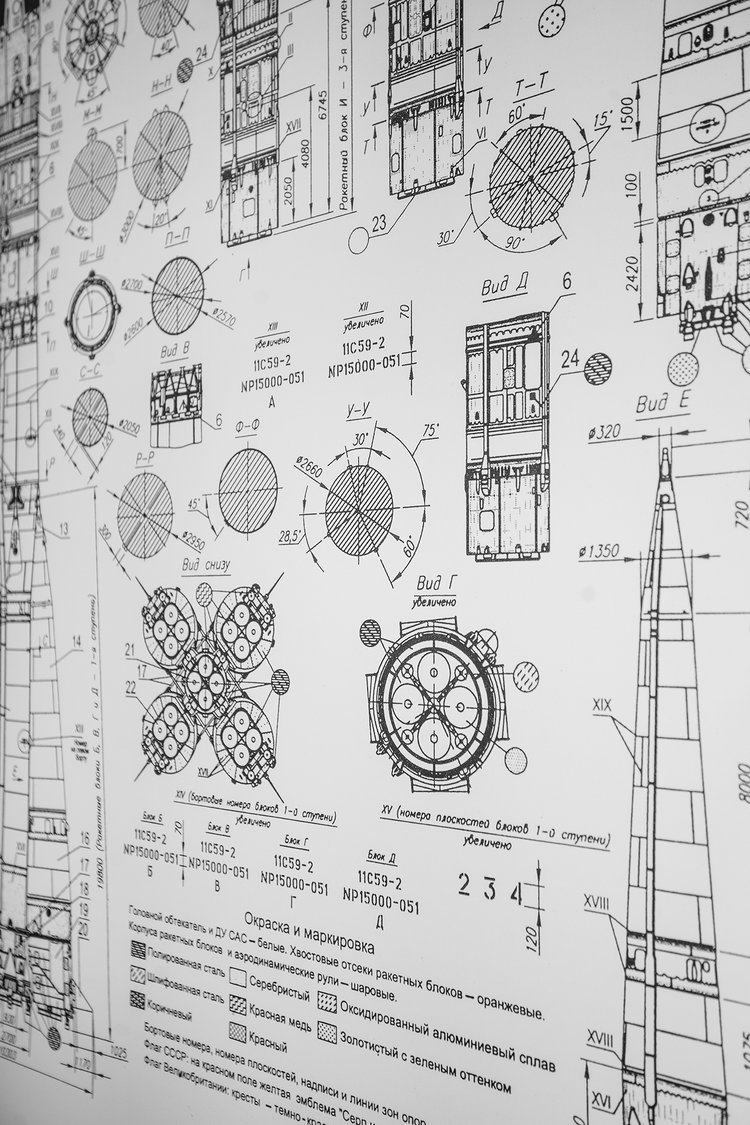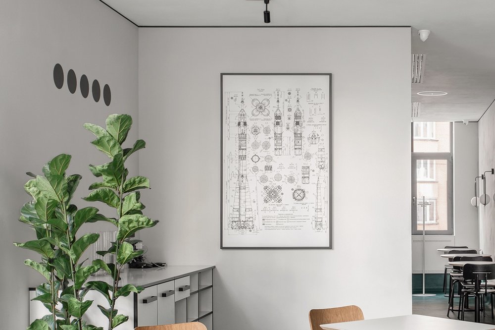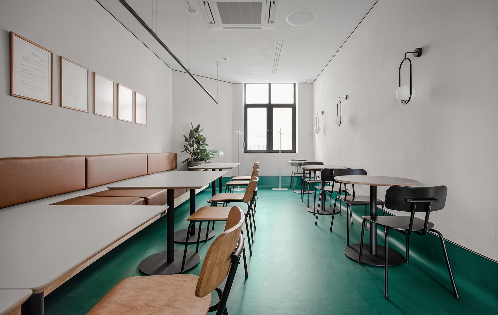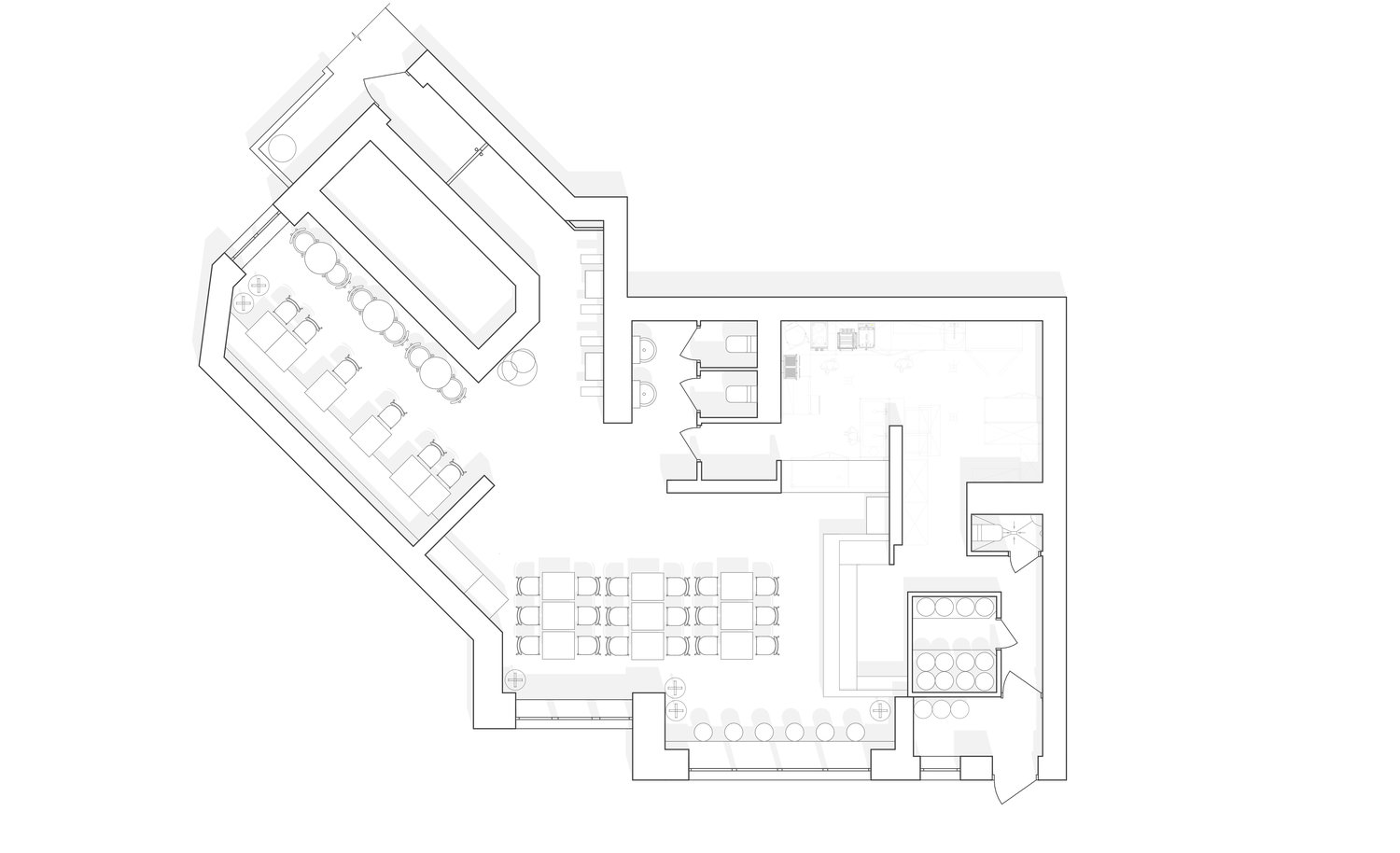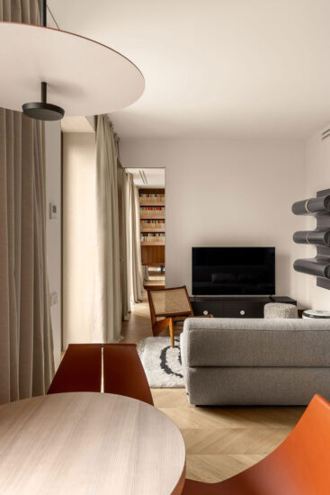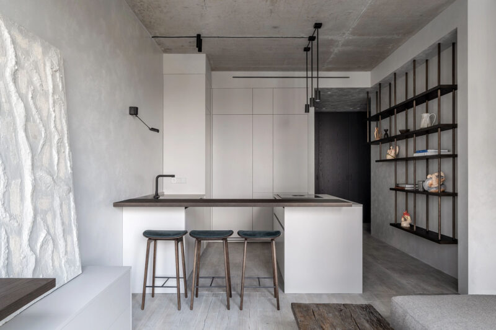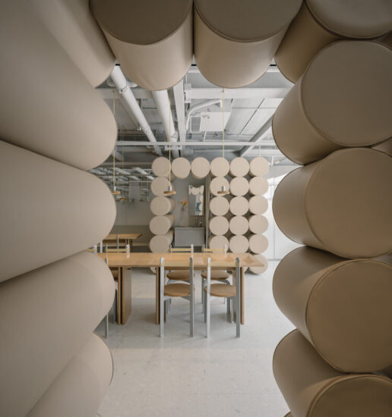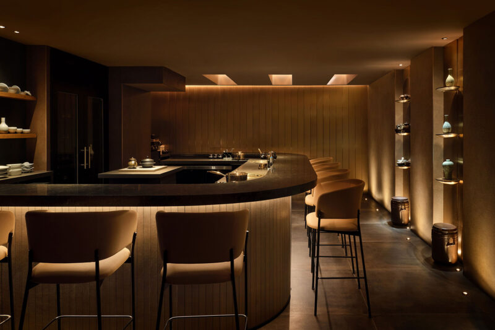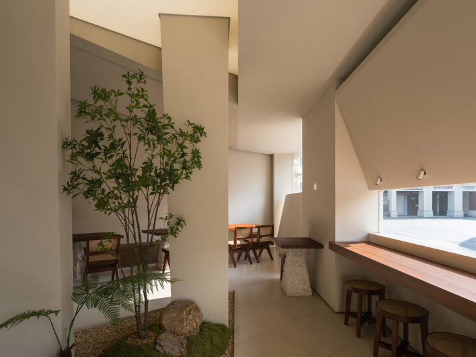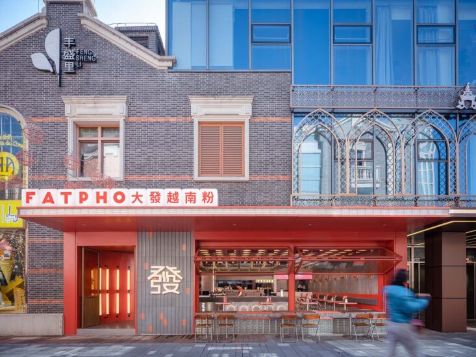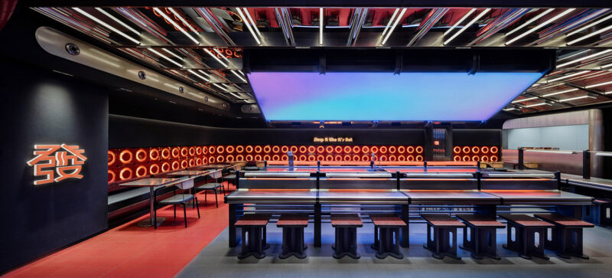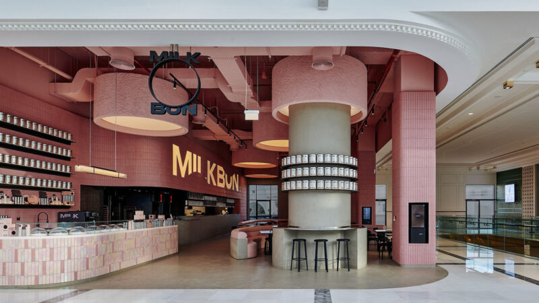FOODOO是大都會酒吧連鎖店“This is Pivbar”的一部分。它位於烏克蘭基輔的Levyi Bereg住宅區。占地130平方米,包括廚房用具,最多可容納54位客人。入口處設有一個外賣等候區,設有懸臂式座椅。客戶可以坐在圓柱形座椅上,同時等待他們的外賣訂單。
FOODOO is part of the metropolitan pub chain “This is Pivbar”, created in a style of a diner. It is located in the residential district Levyi Bereg in Kyiv, Ukraine. A small area of 130 m2, including kitchen appliances, comfortably accommodates up to 54 guests. There is a take away zone by the entrance, featuring cantilever seating. Customers can be seated at small tables on the cylinder-shaped seats, while waiting for their take-away orders.
團隊麵臨著幾項任務。首先,建築師要在短時間內實施該項目——僅從簽訂合同到開業時間為100天。此外,客戶強調了快餐的概念;因此,為高水平的出勤率和餐桌周轉率提供座位非常重要。同時,設計必須實用,耐用,並可實現在未來的餐廳項目的最高速度的連鎖。
balbek bureau team faced several tasks. First of all, architects were to implement the project within a short time frame – 100 days only from the signing of the contract until the opening of the establishment. Moreover, the fast lunch concept was emphasised by the client; therefore, it was important to make seating provision for the high levels of attendance and table turnover. At the same time, the design had to be practical, durable and be realizable at a maximum speed in future diner projects for the same chain.
與建築風格保持一致,建築師提供了簡潔實用的內部解決方案。公司顏色——綠色——被用作配色方案的主要色調。結合基本的單色調和真皮,建築師設法強調功能極簡主義的優雅簡約。
Keeping in line with the democratic design format, the architects offered a concise and practical interior solution. The company color – green – was used as a main hue of the color scheme. In combination with the basic monochrome palette and genuine leather, architects managed to emphasize the elegant simplicity of functional minimalism.
餐廳的設計沒有明亮的色彩和裝飾元素。相反,設計團隊非常重視內部的建築設計。天花板和牆壁之間的連接處有一個陰影縫,由隱藏的鋁型材製成。對比度增加了空間的複雜性,似乎提升了它。
The design of the diner is not overloaded with bright colors and decor elements. Instead, the balbek bureau team paid a lot of attention to architectural design of the interior.There is a shadow seam within a joint between the ceiling and walls, created with a hidden aluminum profile. The contrast adds sophistication to the space, seemingly lifting it up.
2.5米高的宇航員已經成為這樣一個象征,它是由聚酯製成,塗了一層清漆。這位宇航員不僅是這家餐廳的主角,也是客人們最喜歡的Instagram點。
A cosmonaut of 2.5 meters high has become such a symbol. The figure is made of polyester with a layer of varnish. The cosmonaut is not only the protagonist of the establishment, but also the guests’ favourite Instagram point.
地板由marmoleum製成,這是一種天然的高耐用材料。由於其生態特征,建築師選擇了marmoleum作為酒吧櫃台的裝飾材料。
The flooring is made of marmoleum, which is a natural highly-durable material. Due to its ecological characteristics, the architects chose marmoleum as finishing material for the bar counter.
遵循垂直平麵到水平平麵的無縫流動的概念,建築師使用鋼型材,有助於實現牆壁平滑過渡到地板的效果。地板和牆壁之間沒有經典的連接線,創造了圖案的清潔和視覺的輕盈。
Following the concept of seamless flow of vertical planes into horizontal, the architects used steel profile that helped to achieve the effect of smooth transition of walls into the floor. Absence of a classic joint line between the floor and walls created pictorial cleanliness and visual lightness.
∇ 平麵圖 plan
完整項目信息
項目名稱:FOODOO
項目位置:烏克蘭基輔
項目類型:餐飲空間/連鎖餐廳
項目麵積:130平方米
完成時間:2019
設計公司:balbek bureau
建築師:Slava Balbek,Lena Bryantseva,Natalia Kurylenko,Yevhenii Kuchmin,Dmitry Bondarenko
項目經理:Yana Laskavenko
攝影:Yevhenii Avramenko


