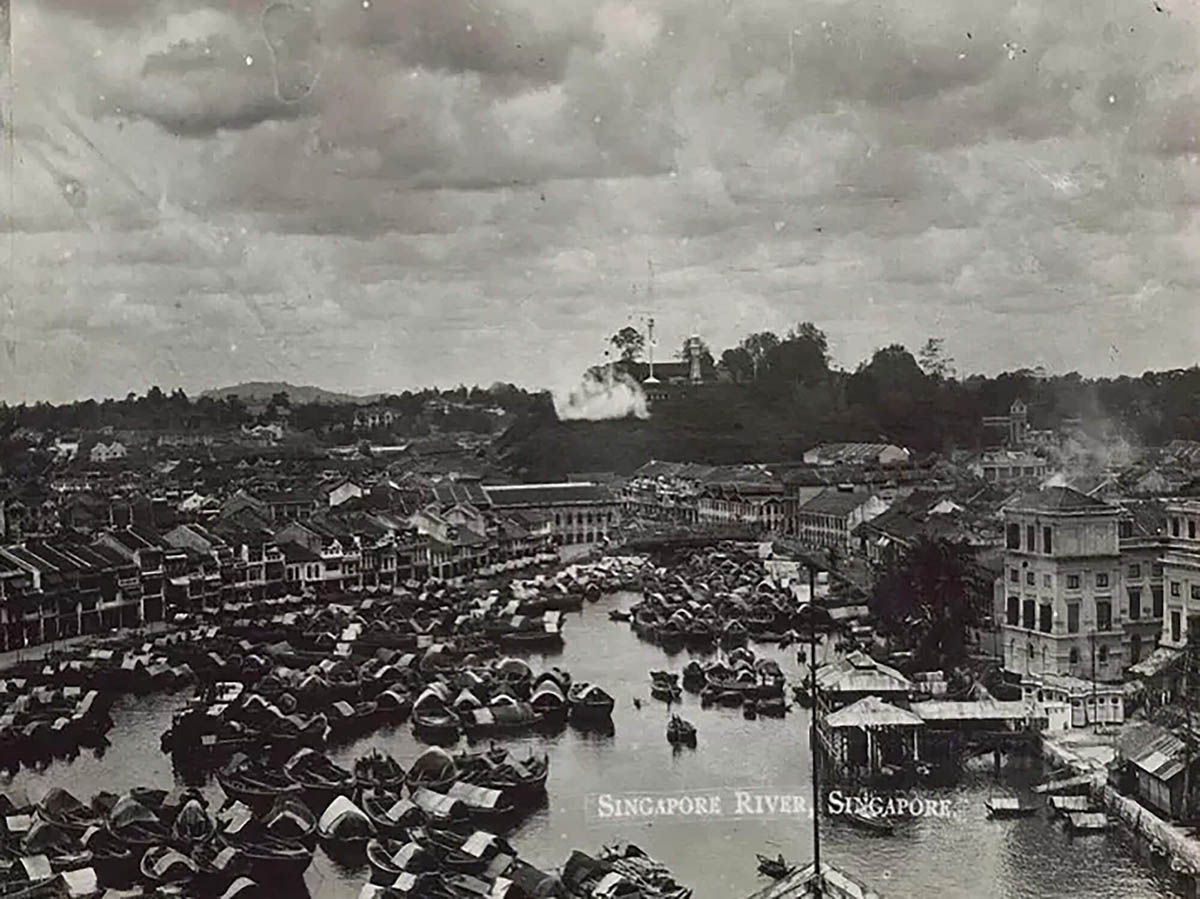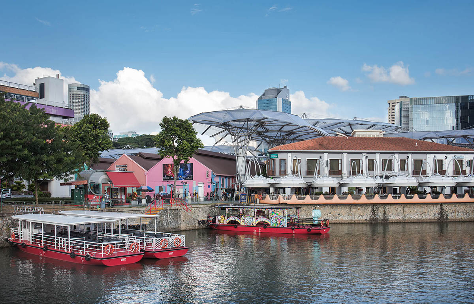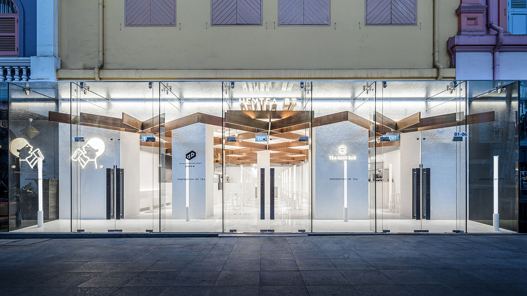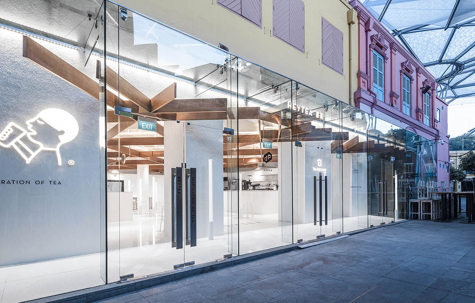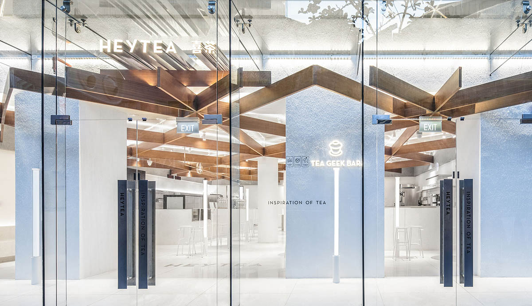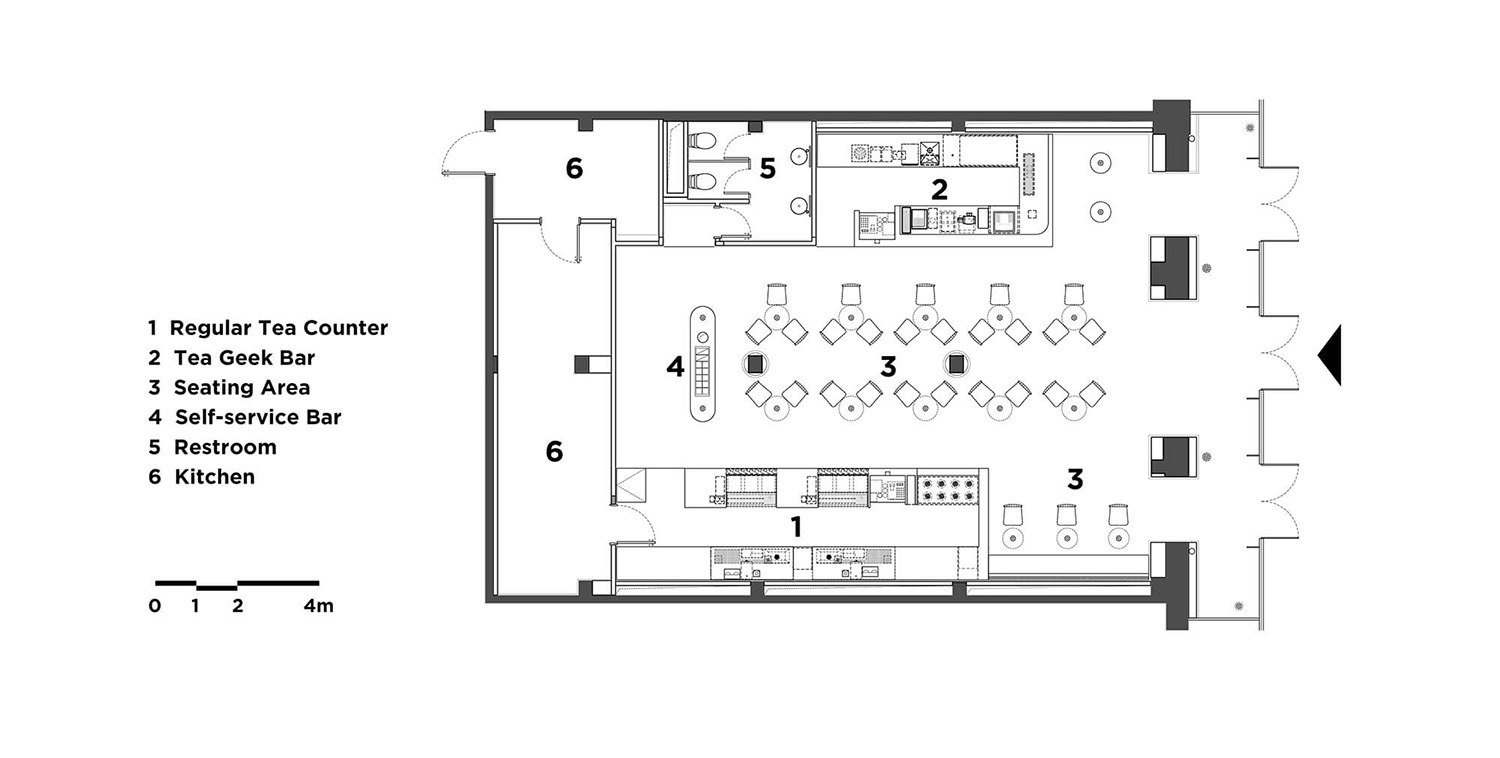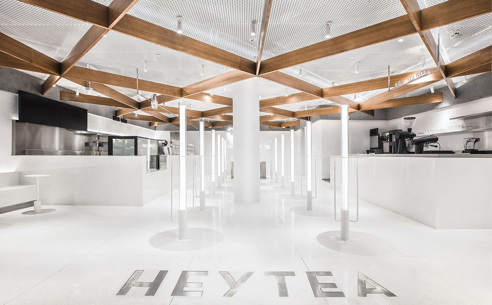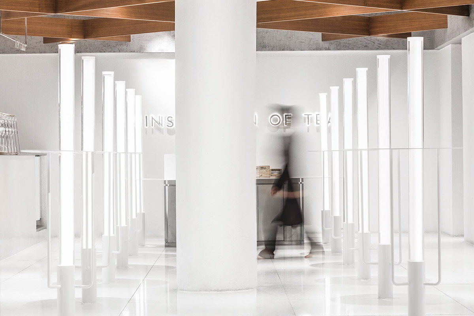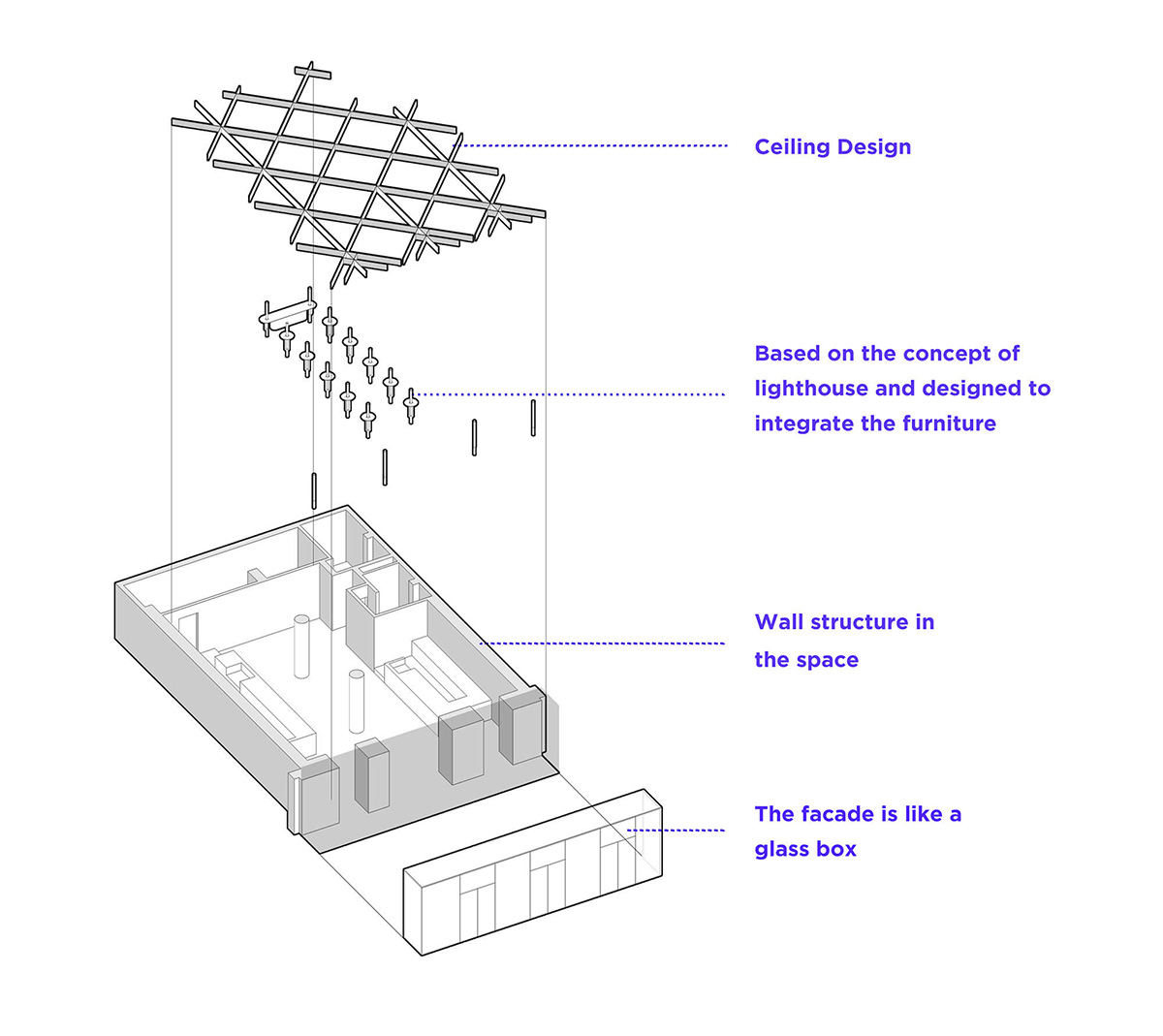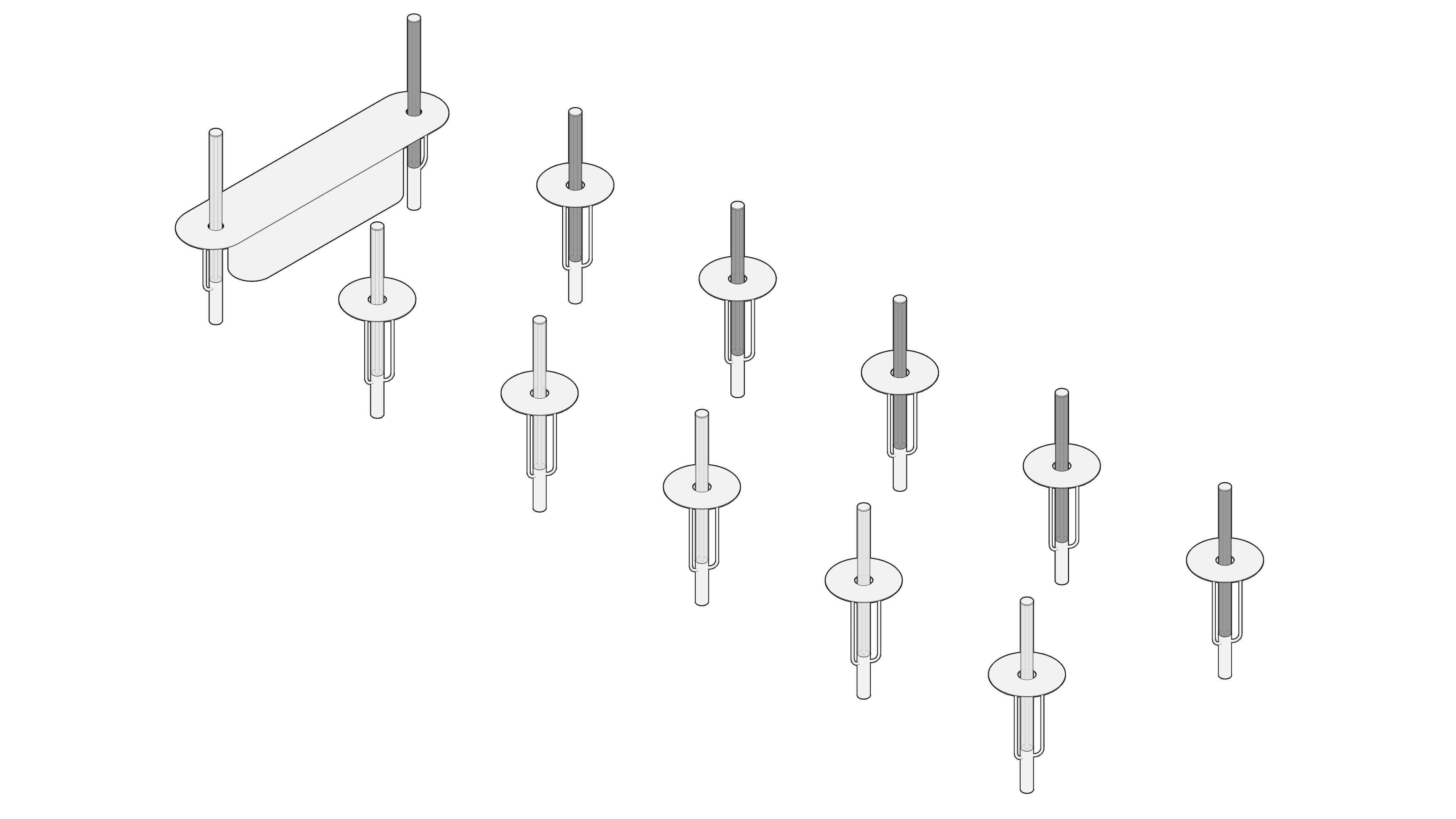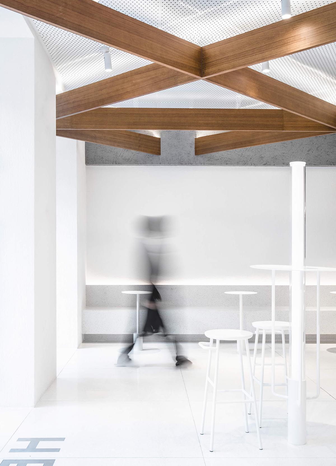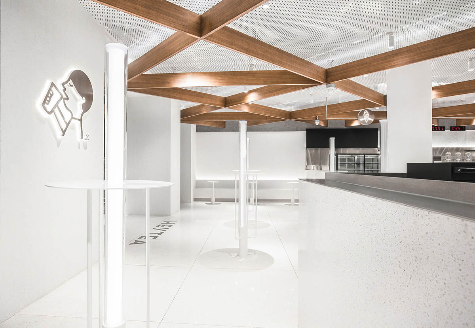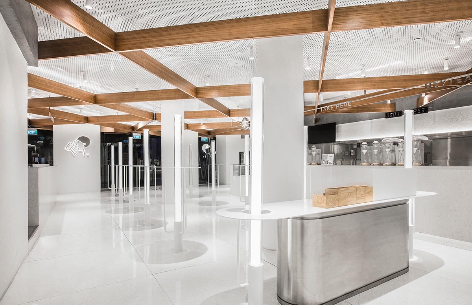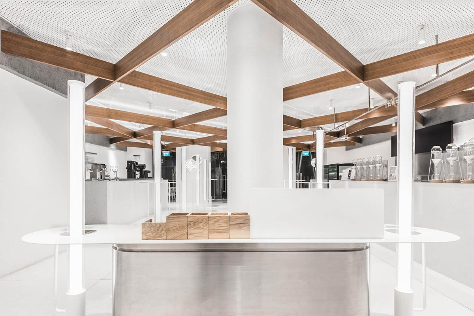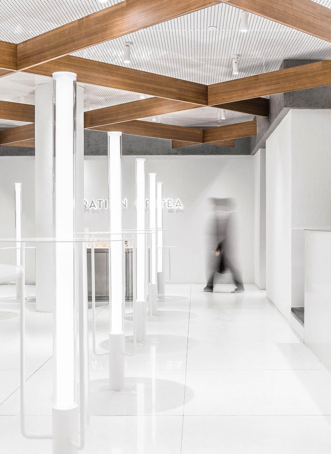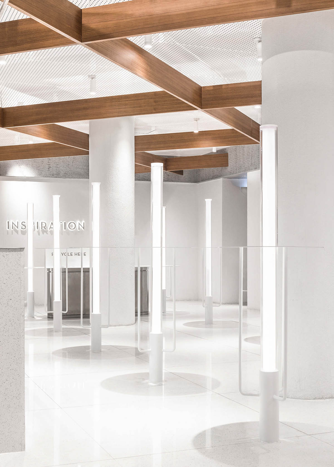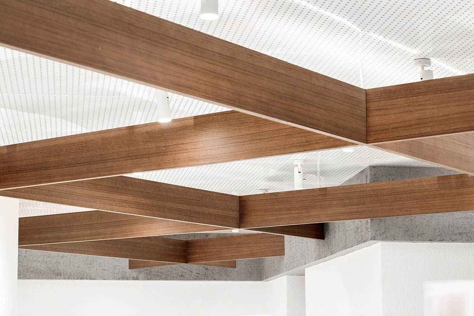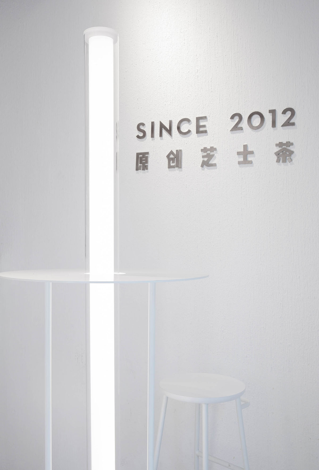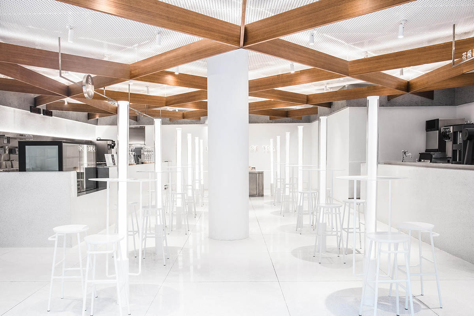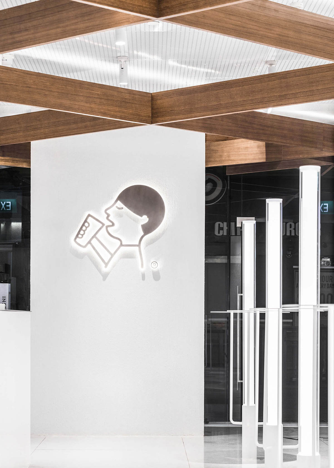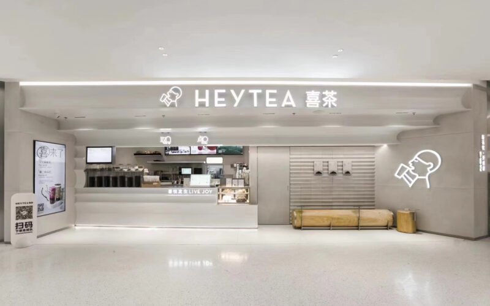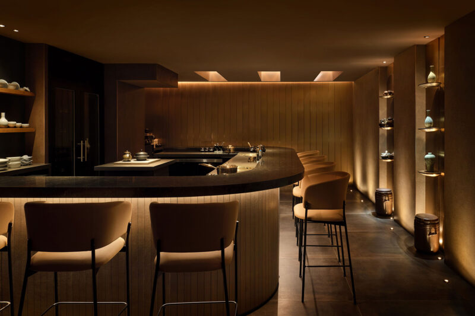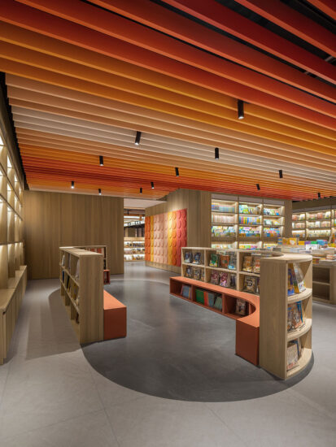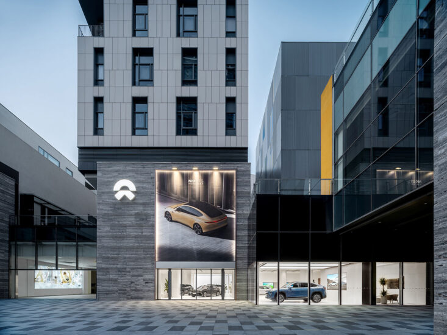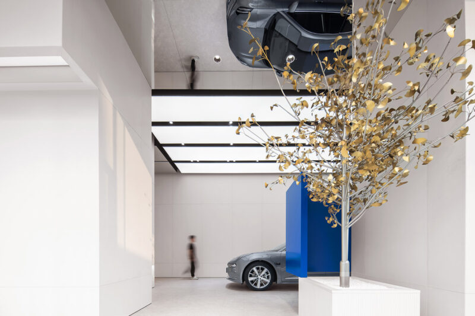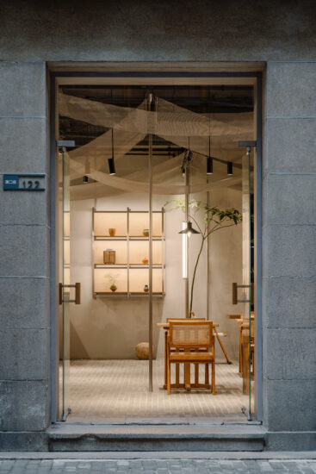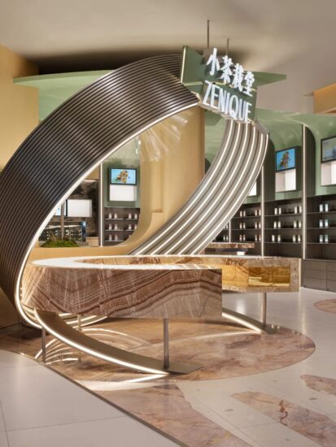LOFT中國感謝來自 MOC DESIGN 的餐飲項目案例分享:
燈塔
Lighthouse
坐落於福康寧山前方不遠處的克拉碼頭,曾經是新加坡最繁華的碼頭,如今早已不再裝卸貨物,其舊倉庫被保留下來,改建為休閑街區,喜茶在海外的第一家白日夢計劃便選址於此。
Not far from the Fort Canning Hill, Clarke Quay was once the most bustling wharf in Singapore. Now it no longer serves as a dock for the loading and unloading of cargoes and its original godowns were transformed into a leisure neighborhood. Here is where HEYTEA launched its first oversea shop of the DP (Daydreamer Project) series, with “lighthouse” as the design theme.
∇ 克拉碼頭曆史照片Clarke Quay in the old days
∇ 今天的克拉碼頭 Clarke Quay nowadays
∇ 外立麵 Façade
∇ 外立麵 Façade
∇ 透過外立麵的玻璃盒子看進室內, Through the glass box into the bar
∇ 平麵圖 Floor plan
MOC DESIGN 一反克拉碼頭街區昏暗、為了營造神秘感而以封閉式形態呈現的思維,以開放的形式、一覽無餘的布局及明亮的純白色調出現在街區中。受到福康寧山上的燈塔所啟發,MOC DESIGN 在有限的空間中以陣列的形式設置了20個燈柱,其中一些結合高桌進行設計以滿足功能性需求。
MOC DESIGN presents HEYTEA in an open form with a panoramic layout and a bright hue of white, in contrast to the dim and mysterious Clarke Quay streets in an enclosed form. Inspired by the lighthouse on the Fort Canning Hill, MOC DESIGN put up an array of 20 lamp posts within the limited space, some of which are fit with the high tables to meet the functional needs.
∇ 燈柱與圓桌結合,陣列式的呈現在空間中, Lamp posts fit with round tables in neat array
∇ 軸測圖,Axonmetric
∇ 燈柱明暗交替示意圖
An arrangement of dark and light lamp posts
∇ 從茶極客看向店內, TEA GEEK’s view into the interior
燈柱隨著時間緩慢的變暗又逐漸亮起,以此重現燈塔的閃爍周期。人們可以透過入口前廳的玻璃盒子,看到店內的燈柱緩慢的明暗交替,結合自然光線的變化,空間由早至晚呈現著不同的迷人表情。
The light posts dim and brighten gradually over time, just like the way a lighthouse emits light. Through the glass box at the entrance, people can see the gradual change of brightness of the lamplight. Combined with the natural light, the space presents distinctive and enchanting looks from morning to evening.
∇ 自助台 Self-service bar
隱藏於天花木質造型頂部的燈帶照向天花產生的漫反射,達成了室內空間柔和的光照氛圍,輔以局部的射燈劃分出座位區與通道。
The light belts hidden on the top surface of the wooden frame produce diffused reflection onto the ceiling, which creates the soft illumination and atmosphere for the interior. In addition, spotlights are used as visual partitions to divide the seating areas and passages.
∇ 隱藏在木質造型頂部的燈帶為室內提供柔和的光照氛圍
Soft illumination and atmosphere from the light belts hidden in the wooden frame ceiling
∇ 設計細節 Design Details
∇ 設計細節 Design Details
燈塔為迷航的船隻指明方向,燈柱也將承載相同的功能。舊時人們聚在一起品茶,而現在的年輕人則圍聚在燈柱下分享喜茶,我們期望店內的燈柱能成為引導茶客們找到心中茶味的標誌。
Lighthouse gives navigational aid to ships on the sea, while the lamp posts serve a similar function. Back to the old days, people gathered together to taste tea. In this space, modern young people gather around the lamp posts and share HEYTEA. The lamp posts are designed as a symbol that guides the tea drinkers to find their cup of tea.
主要項目信息
項目名稱: 喜茶 – 新加坡克拉碼頭白日夢店
設計單位: MOC DESIGN OFFICE (www.moc-office.com)
主創設計師:梁寧森,吳岫微
設計周期:2018.10-2018.11
竣工:2019.1
項目地址:新加坡克拉碼頭河畔路
麵積:250㎡
主材:肌理漆,白色人造石,噴砂不鏽鋼
業主:喜茶
攝影師:直譯建築攝影
Project Name: HEYTEA Day Dreamer Project at Clarke Quay Singapore
Design Company: MOC DESIGN OFFICE (www.moc-office.com)
Chief Designers: Sam Liang, Vivi Wu
Design Phase: October 2018 – November 2018
Completion: January 2019
Location: Block A, 3 River Valley Road, #01-06, Clarke Quay, Singapore
Area: 250 sqm
Materials: Textured paint / White Artificial Stone / Sandblasted Stainless Steel
Client: HEYTEA
Photography: ArchiTranslator


