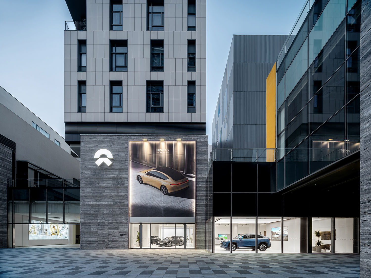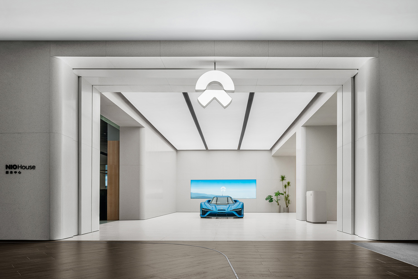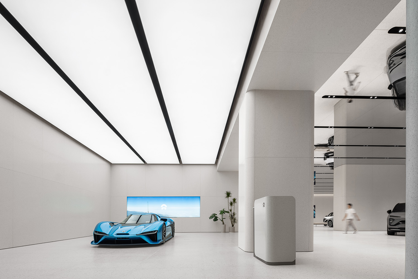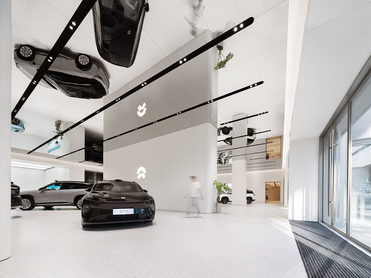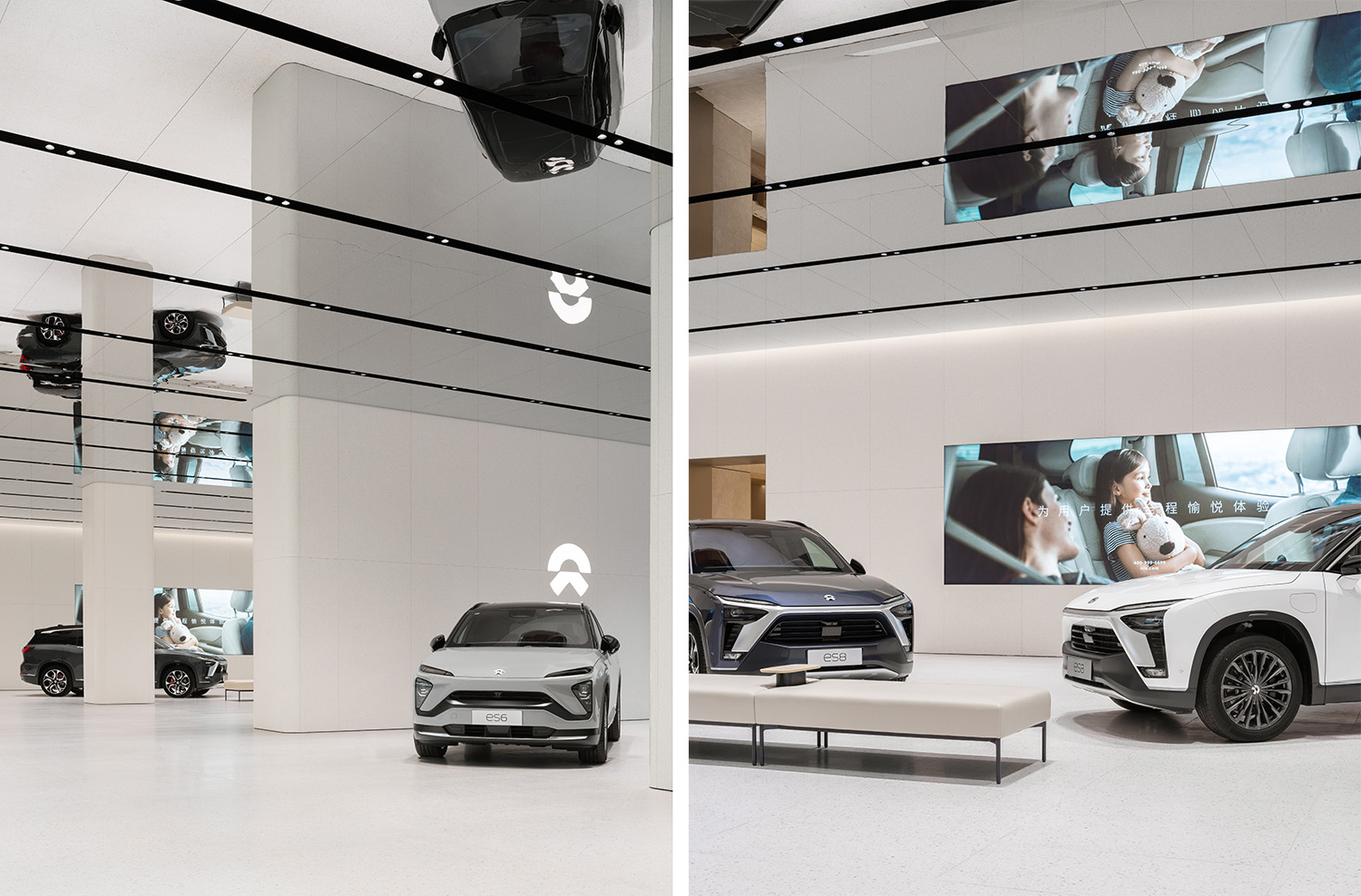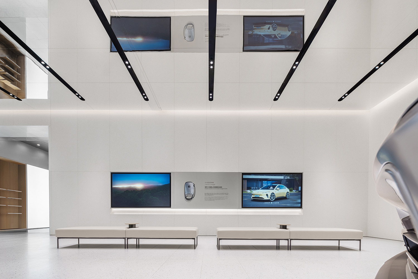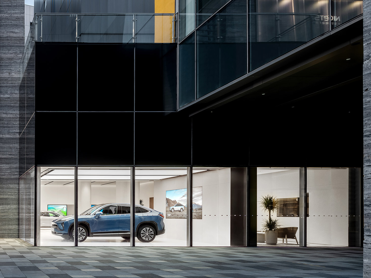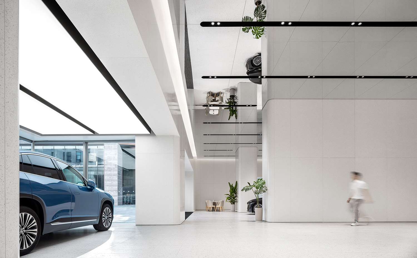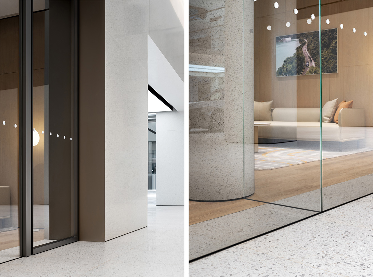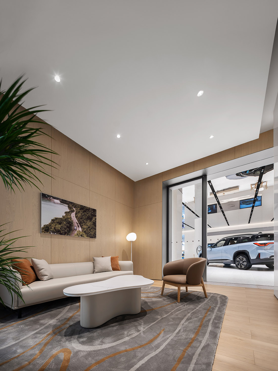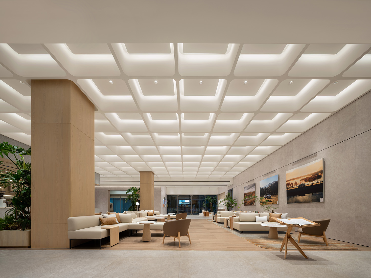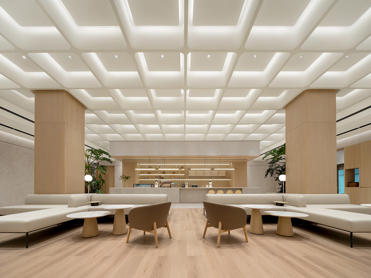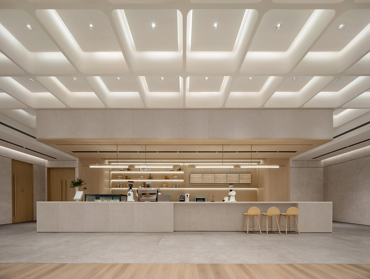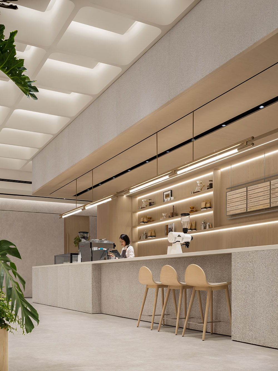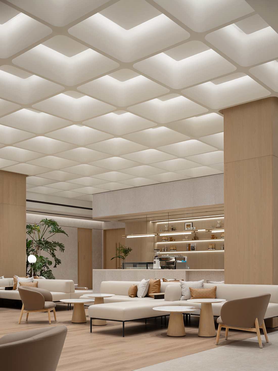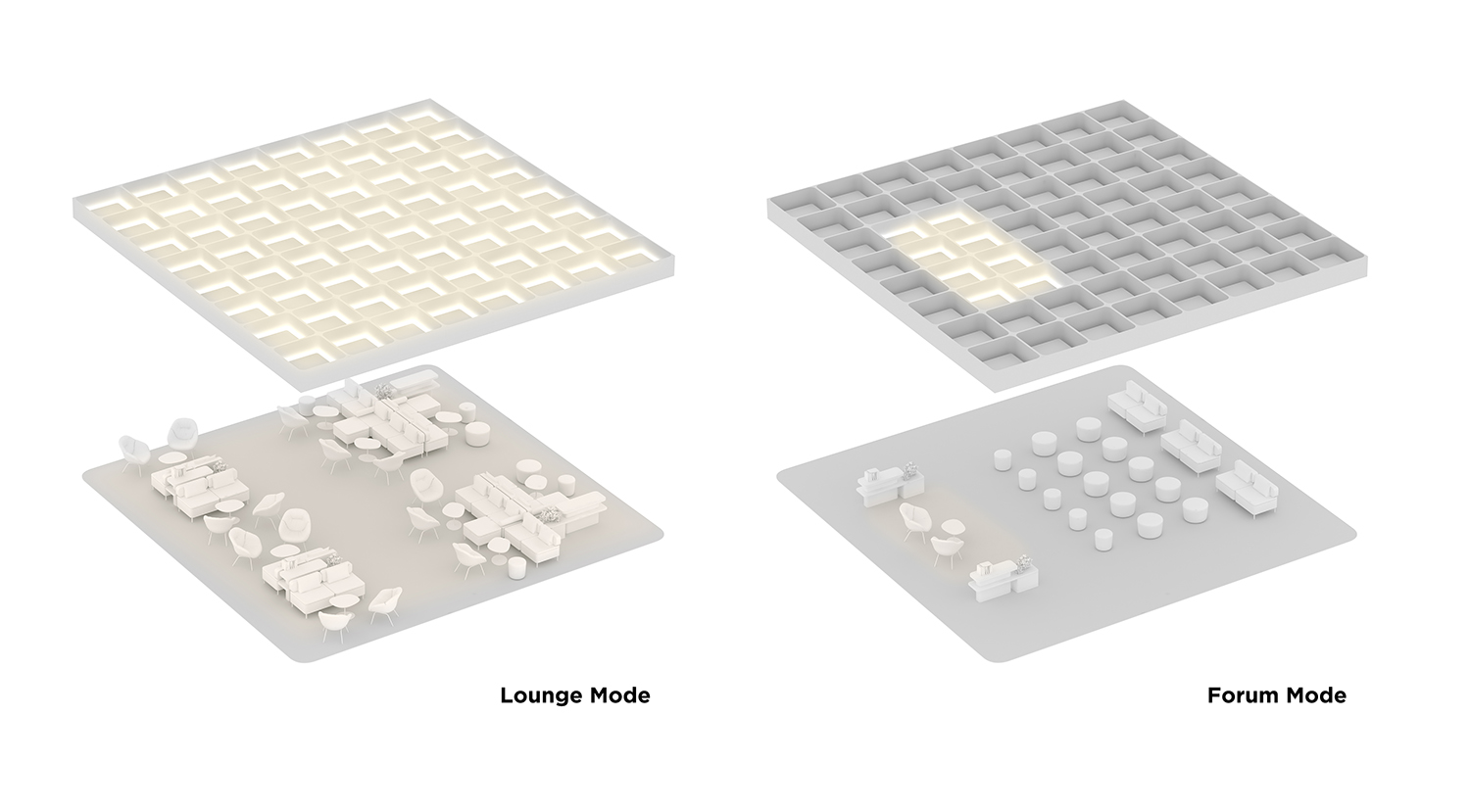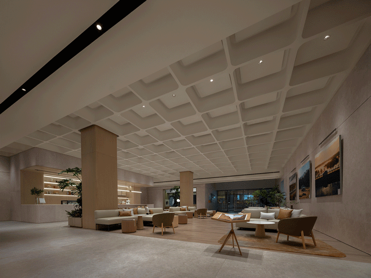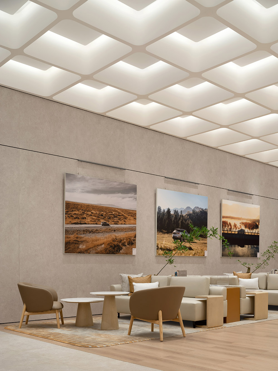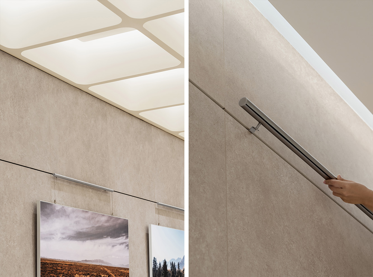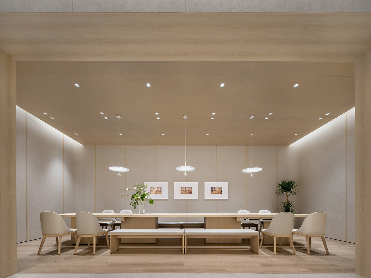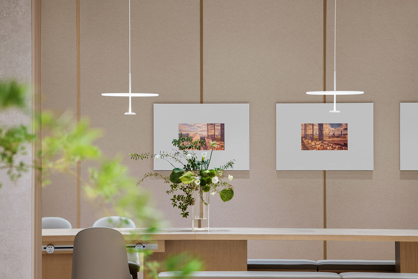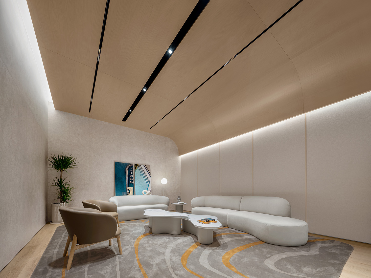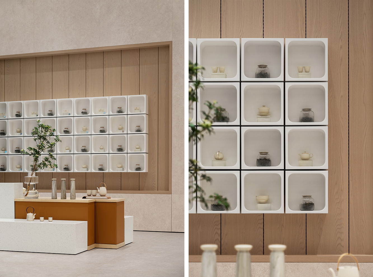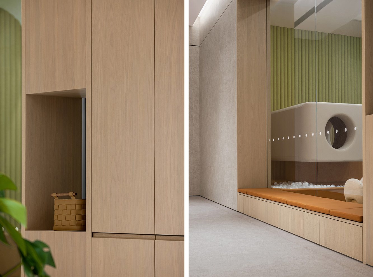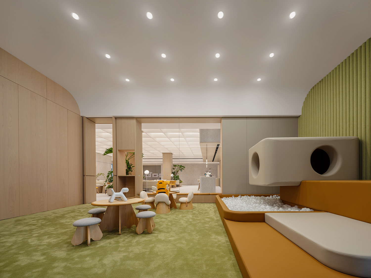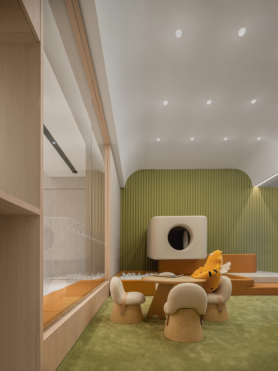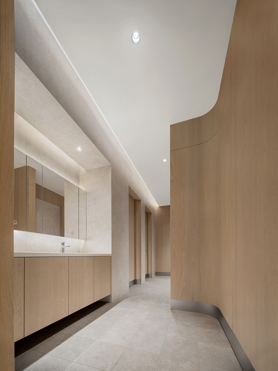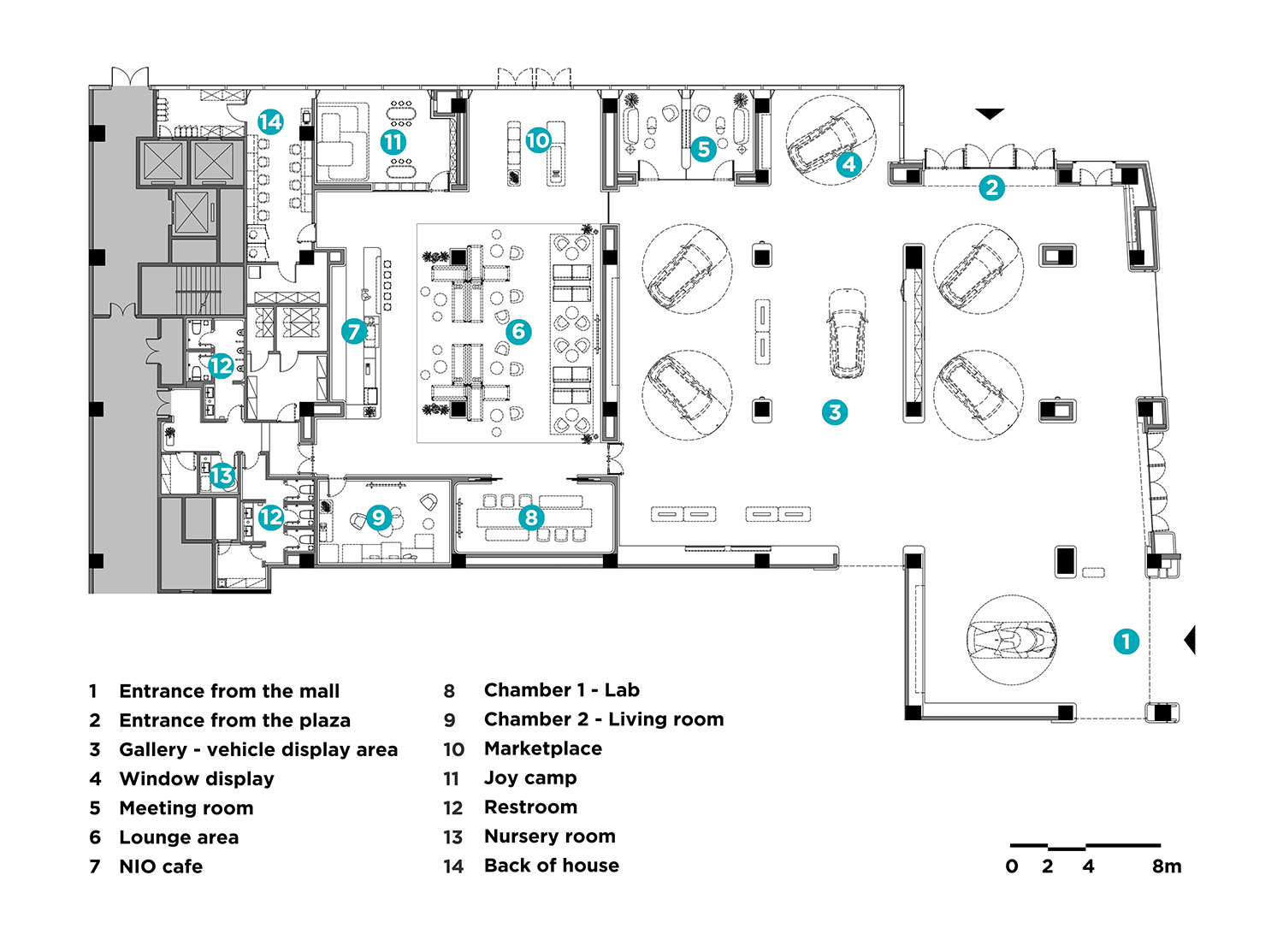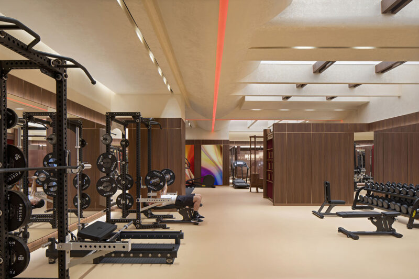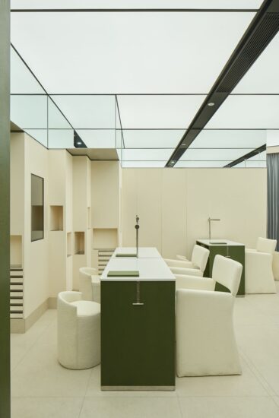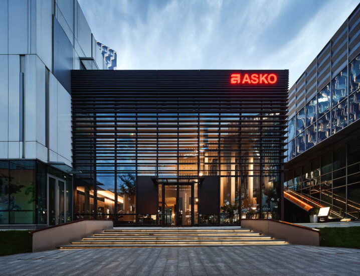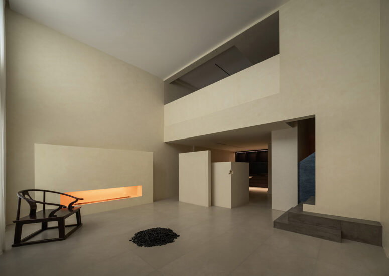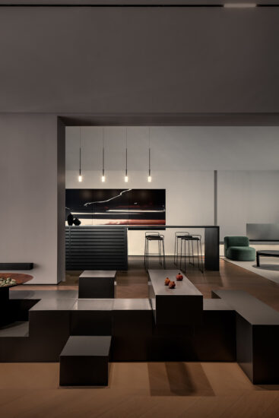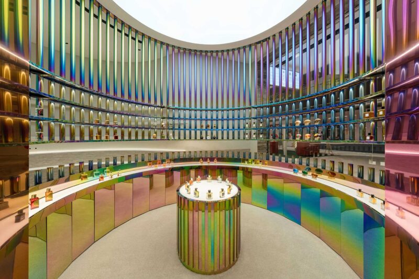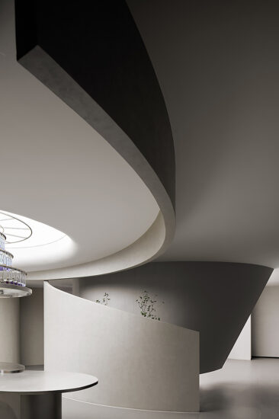NIO蔚來是一家全球化的智能電動汽車品牌,它不僅專注於提供高性能的汽車產品,還在全球各地打造“NIO House”,建立起活躍的用戶社群。
NIO is a global smart electric vehicle brand that not only focuses on providing high-performance automotive products, but also on creating NIO Houses worldwide to establish active user communities.
2018年,深圳第一家NIO HOUSE在平安中心開業。隨著品牌的發展,承載著眾多車主回憶的平安中心牛屋於2022年10月正式搬遷至深業上城。蔚來邀請MOC團隊共同完成這一曆史性的任務,既是對過往項目的總結,同時也開啟對未來門店的全新標準。
In 2018, the first Nio House in Shenzhen opened at Ping An Finance Center. As the brand grew, this iconic NIO House, which held numerous memories for NIO owners, officially relocated to Shum Yip Upperhills in October 2022. NIO invited the MOC team to collaborate on this historic task. This project served as a reflection of past projects and new standards for future stores.
∇ 麵對廣場的展示麵,Display area facing the plaza
展車區被定義為Gallery藝廊,取其如藝廊般的純粹、極簡的美學印象,設計師通過幹淨有力的材料語言突出產品的設計哲學,均勻的頂麵光源渲染了展廳的空間氛圍。
The showroom takes on the name “Gallery”, drawing inspiration from the pure and minimalist aesthetic impression of an art gallery. The designers utilize clean and impactful materials to highlight the product design philosophy. The uniform overhead lighting enhances the spatial ambiance of the showroom.
∇ 商場內部入口,以對稱的形式構建出純粹、簡約、極致的印象。
The entrance in the mall is designed in a symmetrical form to create a pure, minimalist and ultimate impression.
在這個足以容納品牌所有車型的展廳中,設計師將具有公共氣質長條形座凳穿插其中,以開放友好的姿態鼓勵隨時的交流和溝通。
Within this expansive showroom, designed to accommodate all models, communal-style long benches are integrated to create an environment that encourages open and friendly communication and interaction.
空間中的一處朝向廣場凸出的位置,則被定義為品牌櫥窗。除對外展示最新產品之外,與城市文化相關的藝術裝置也可陳列其中,很好地豐富了廣場的城市界麵。
A specific area facing the plaza is designated as the brand showcase. Apart from showcasing the latest products, it also serves as a platform for exhibiting art installations that encapsulate urban culture, thereby enriching the urban vibe of the plaza.
∇ 洽談室隔斷細節,Details of partition design in the meeting room
∇ 展廳內的獨立洽談室,Separate meeting room within the showroom
進入用戶區,沙色岩板的材質轉換讓空間的覆上了柔和的質感。
Upon entering the user area, the material transition of sand-colored rock tiles adds a gentle texture to the space.
∇ 用戶區概覽,Overview of the user area
設計師通過對稱的布局,結合陣列式排列的方格天花造型呈現如劇場般的空間儀式感,借“劇場”這一承載夢想的場所隱喻,回應城市“懷抱夢想,充滿活力”的人文精神。
With a symmetrical layout and an array of grid ceiling designs, a theatrical ambiance is created, exuding a sense of ceremony. Inspired by the metaphorical significance of theaters as dream-filled havens and embodiments of a vibrant urban spirit, the space embraces the city’s ethos of “embracing dreams, vitality’s gleam.”
∇ 對稱的布局和天花形式呈現出儀式感
Symmetrical layout and ceiling design evoke a sense of ceremony.
∇ 咖啡吧台,Coffee bar
方格天花下方是一個更加靈活、開放、可變的社交空間,設計師通過活動家具的調整來滿足多樣化的使用場景,並結合不同的場景需求,設置了多種燈光模式進行匹配。
Beneath the grid ceiling, an adaptable and open social space unfolds. Movable furniture adjustments cater to various usage scenarios, complemented by versatile lighting modes that perfectly match different scenario needs.
∇ 方格天花下的休閑場景
Relaxed ambiance beneath the grid ceiling
∇ 不同的場景模式,A variety of scenarios
∇ 通過燈光場景模式的控製來匹配不同的使用需求
Flexible lighting scenarios to cater diverse usage needs
值得一提的是,蔚來的用戶社群中積累很多優質的攝影、繪畫和藝術品,因此設計師在牆麵的統一位置設計了一條特製的卡槽,搭配特製的掛件即可將此處轉換為畫廊的場景。將這些掛件相連接,能夠滿足更大尺寸的展示需求。
Notably, within NIO’s user community, an impressive assortment of exceptional photography, paintings and artwork flourishes. To cater to this remarkable collection, a purposefully crafted slot has been installed at a uniform height on the wall. Complemented by custom-made hanging accessories, the thoughtful arrangement transforms the entire space into a gallery-like setting, ideal for displaying larger-sized exhibits.
∇ 牆麵卡槽和定製的掛件,可輕便的進行固定和組合
Convenient wall slots and custom-made hanging accessories for easy installation and combination
休閑區兩側分布著不同功能主題定位的區域和房間,其中一側是兩個不同形態的房間。
On either side of the recreational area, there are different functional themed zones and rooms, including two rooms in distinct forms.
多功能會議室的設置表現了封閉性和開放性之間的辯證關係:在日常運營移門完全打開融入社交空間,並形成社交形態的補充。而在舉辦活動或會議時則可關閉成為獨立的空間,與其他區域互不幹擾。
The setup of the multifunctional conference room exemplifies the dialectical relationship between enclosure and openness: during regular operations, the sliding doors are fully open, seamlessly integrating with the public area as the complementary social space. However, when hosting events or meetings, it can be closed off to become a separate space, ensuring no interference with other areas.
∇ 多功能會議室,Multifunctional conference room
另一個房間則是一個獨立的會客廳,曲線的天花形態與家具的形式呼應形成了柔和且具有包裹感的氛圍。獨立房間的概念從MOC設計的長沙溪悅薈項目中開始實踐,現在這一功能板塊被命名為“Chamber”。
The other room functions as a private guest lounge, featuring a curved ceiling design that harmonizes with the furniture and creates a soft and enveloping atmosphere. The concept of an independent room was initially introduced by MOC and successfully implemented at the NIO house in Changsha, now recognized as the “Chamber”.
∇ 獨立的會客室,可以舉辦小型的聚會等多種活動,蔚來用戶可預定使用。
Independent living room suitable for small gatherings and various events available for reservation by NIO users
與他們相對的另一側包括一個多功能的精品展示區和名為Joy Camp的兒童區。
On the opposite side, there is a multifunctional boutique display area and a children’s play area named Joy Camp.
∇ 精品展示區,Boutique display area
∇ 考慮到兒童區的運營管理和衛生,設計師規劃了登記窗口和兒童換鞋的位置
The check-in window and shoe changing spot are designed for operational management and hygiene in the children’s area.
∇ Joy Camp內部場景,Interior of Joy Camp
∇ 洗手間細節,Details of restroom facilities
在本次項目實踐中,設計團隊以現代且克製的設計語言表達“純粹、人文、精致、未來感”的品牌基因,同時致敬城市的人文精神。並通過人性化的功能規劃和細節的提升,傳遞出蔚來所堅持的品牌理念和生活哲學。
In this project endeavor, the design team employs a contemporary and understated design language to embody the brand’s DNA of “purity, humanism, refinement and futurism,” while also paying tribute to the cultural spirit of the city. Through user-centric functional planning and meticulous attention to detail, NIO’s brand principles and life philosophy are effectively conveyed.
∇ 平麵圖 Plan
項目信息
項目名稱: NIO HOUSE 深圳深業上城店
設計單位: MOC DESIGN OFFICE
主持設計:楊振鈺、梁寧森,吳岫微
設計管理:楊振鈺
設計團隊:MOC 設計團隊
業主空間設計管理團隊:張淩雲 劉坤 夏文雯 徐吳俊
設計周期:2021.12-2022.4
竣工:2022.10
項目地址:深圳市福田區深業上城2層街區
麵積:1480㎡
主材:水磨石,鏡麵不鏽鋼,噴砂不鏽鋼,沃克石岩板,木地板,木飾麵、瓷磚
業主:蔚來汽車
施工單位:上海境季建築裝飾工程有限公司
攝影:聶曉聰
Project Name: NIO House, Shum Yip Upperhills Store
Design Company: MOC DESIGN OFFICE
Leading Designers: Yang Zhenyu, Liang Ningsen, Wu Xiuwei
Project Manager: Yang Zhenyu
Design Team: MOC Design Team
Design Management Team: Zhang Lingyun, Liu Kun, Xia Wenwen, Xu Wujun
Design Phase: December 2021 – April 2022
Completion Time: October 2022
Project Location: L2 Shum Yip Upperhills, Futian District, Shenzhen
Area: 1480 ㎡
Materials: Terrazzo, mirrored stainless steel, sandblasted stainless steel, Walker stone slates, wood flooring, wood veneers, tiles
Client: NIO
Construction Company: Shanghai TOPIN Construction and Decoration Engineering Co., Ltd.
Photography: Nie Xiaocong


