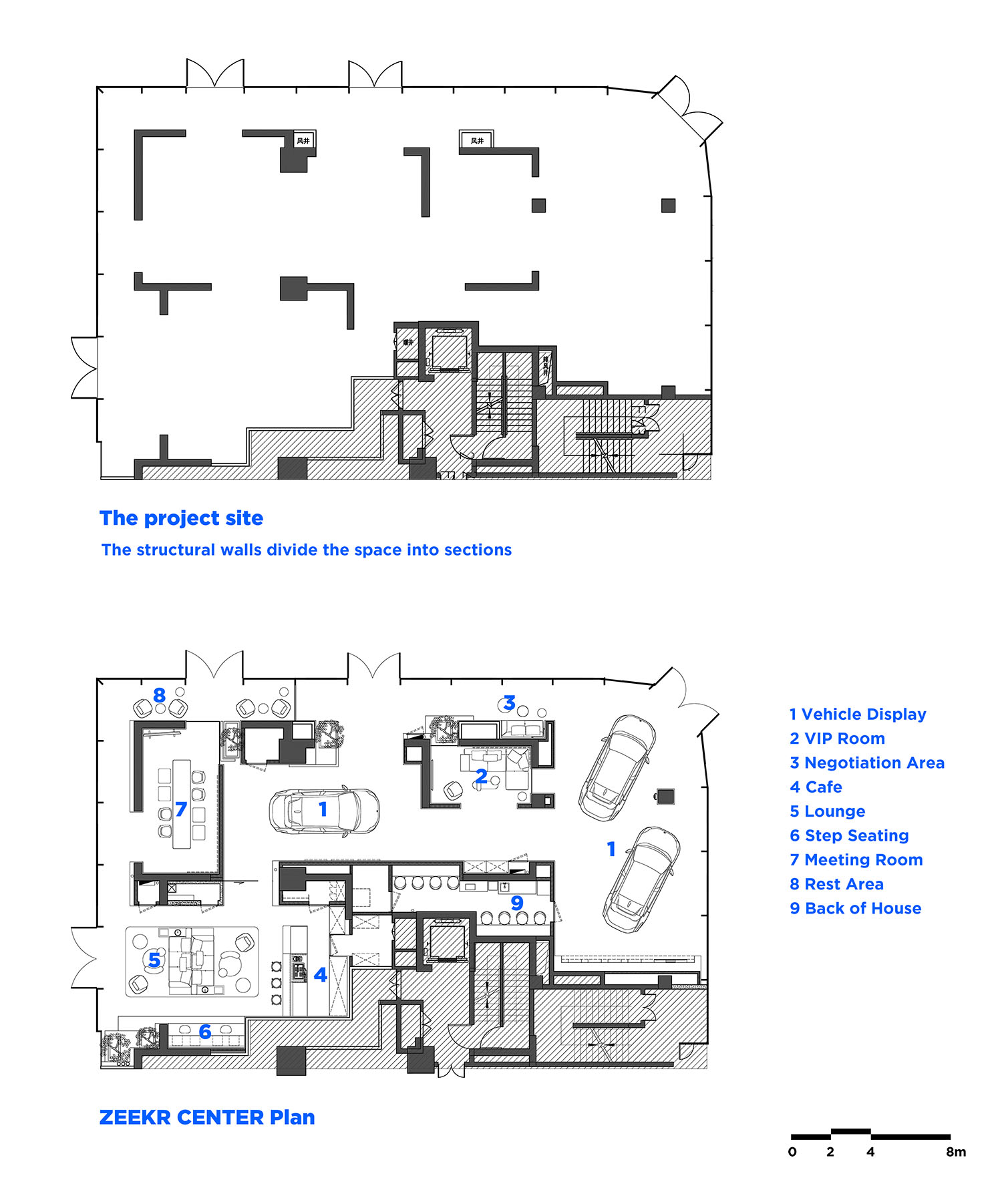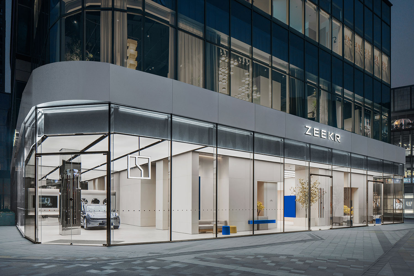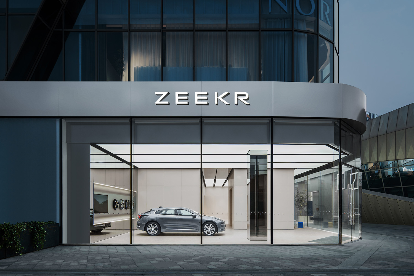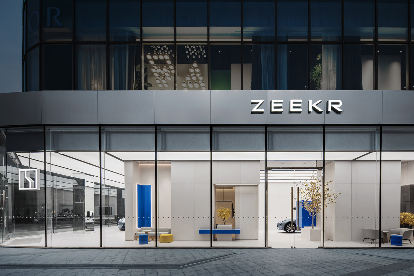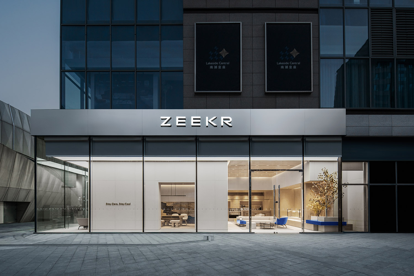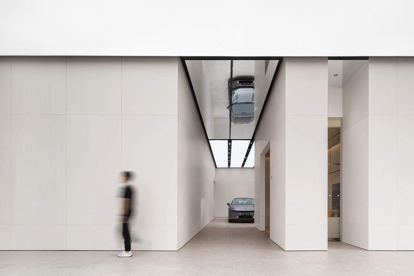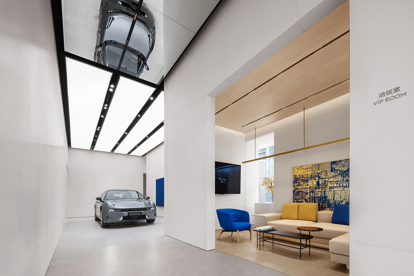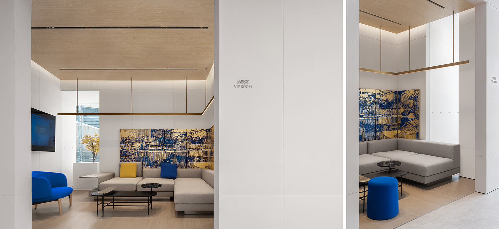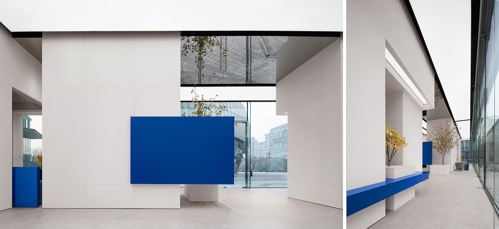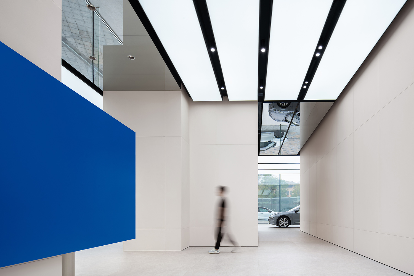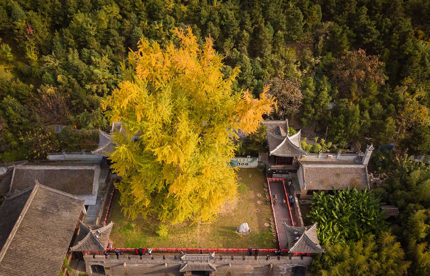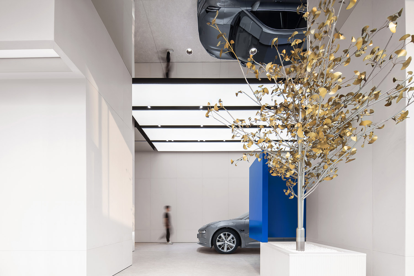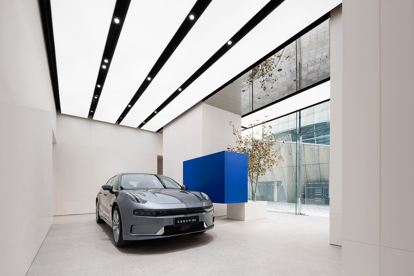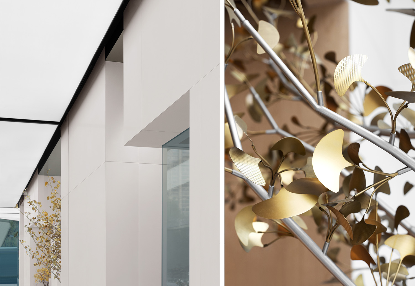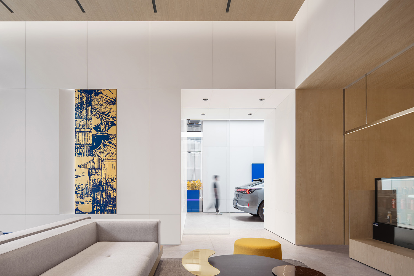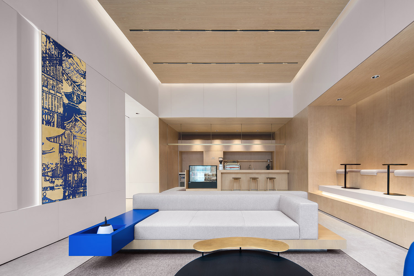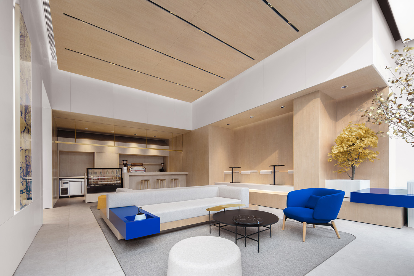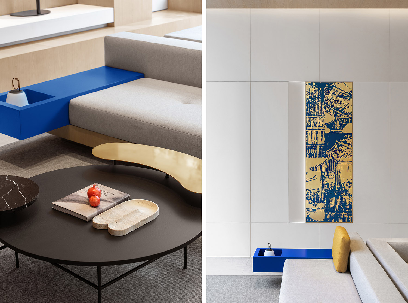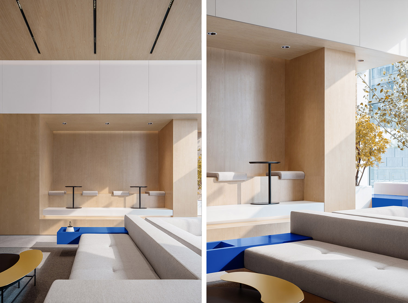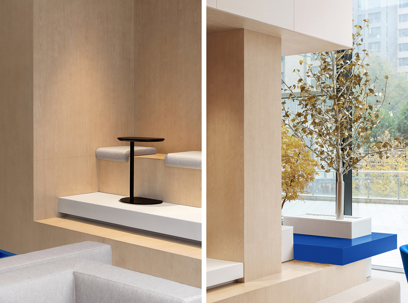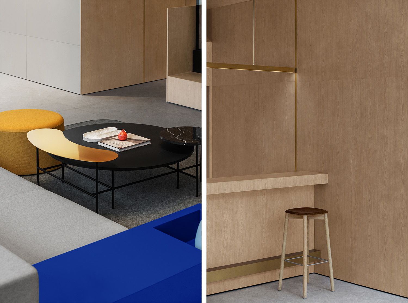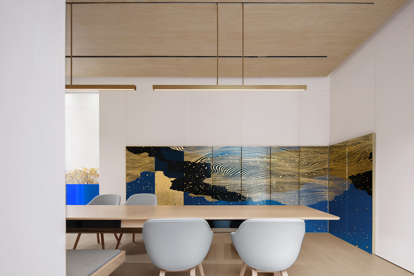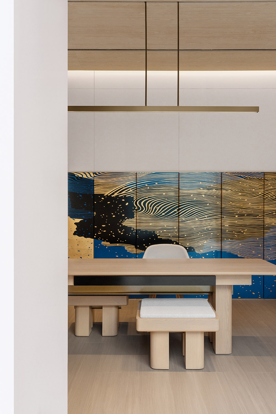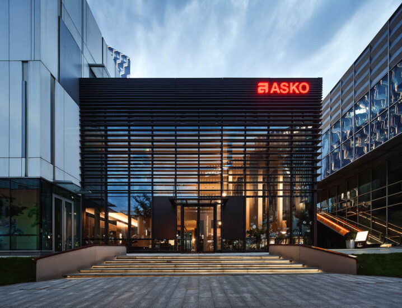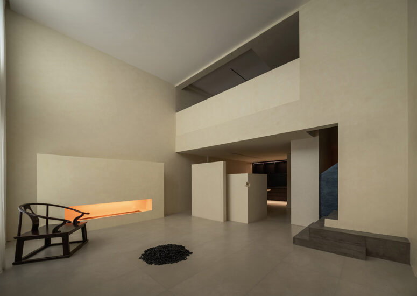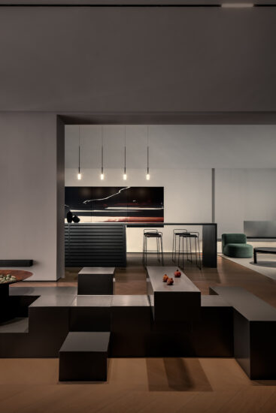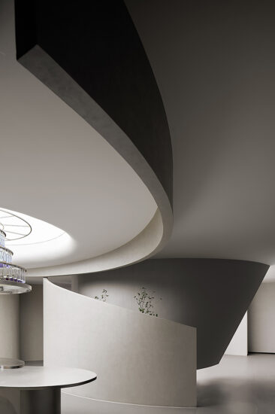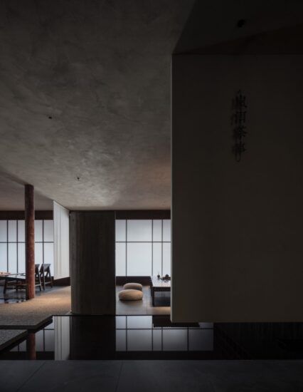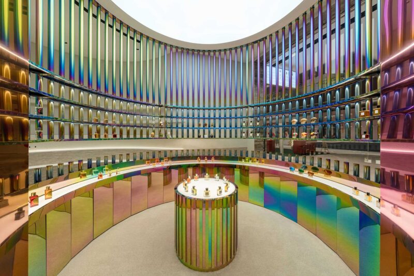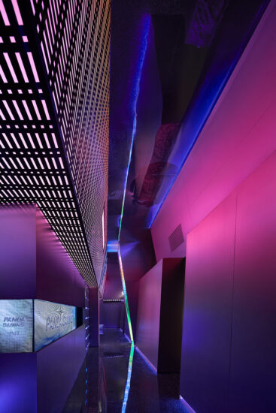西安是一個具有深厚曆史底蘊的城市,作為世界四大古都之一,城中仍保留了古城的許多印記;而新能源汽車則具有強烈的科技屬性;如何在現代感的空間中回應古城的韻味,是本次項目思考的重點。
As one of the four ancient capitals in the world, Xi’an is a city steeped in profound historical heritage, with a plethora of ancient landmarks. Despite this, the strong attribute of technology possessed by new energy vehicles presents a challenge when it comes to incorporating the charm of this ancient city into a modern retail space. As such, finding ways to seamlessly fuse these two contrasting elements has become the primary focus of this project.
01/“猶抱琵琶半遮麵”的動線規劃
Flow of movement in a hide-and-seek style
項目的場地位於一座現代公寓的一層,優勢來自於三麵通透的玻璃幕牆,讓空間具有很好的對外展示麵,而劣勢則是由於建築結構的原因,空間內存在較多結構牆體,對展示效果產生大量遮擋,空間被切割得零碎。
The project site is situated on the first floor of a modern apartment building. One advantage is that there are transparent glass curtain walls on three sides, which provide the space with an excellent external display facade. However, the disadvantage lies in the structural walls of the building, which obstruct the display and divide the space into sections.
∇ 平麵圖 Plan ©MOC
∇ 店鋪外觀 Shop façade ©Yuuuunstudio
結合場地條件,我們采取了一種全新的布局策略:不同於過往汽車展廳開敞式布局,而是依托於承重牆,在滿足功能需求之外,創新式地將一台展車穿插進空間中部——無論在展車區、用戶區與幕牆外都可以一窺展車的局部,通過趣味性的布局吸引人們進行尋找和探索。
Given these site conditions, we have adopted a new layout strategy. Unlike traditional open vehicle showrooms, we have arranged the space along the load-bearing wall and placed a show vehicle creatively in the center to meet functional requirements. This allows people to have a glimpse of the show vehicle from the display area, user area, and even outside the curtain wall. The layout piques interest and encourages people to explore and discover.
∇ 從室外看向空間內部,可窺探到展車的局部
From the outside, a glimpse of the show cars can be seen within the space.
∇ 專屬的用戶區入口 Exclusive access to the user area
從展車區也可以看到空間中部的展車。在兩個展車區域之間,我們依承重牆規劃了VIP洽談室,承重牆的外側一圈則形成了開放式的洽談區域。
The center show car can also be seen from the showroom. We have planned a VIP room along the load-bearing wall between the two show areas, as well as an open negotiation area on the other side.
∇ 嵌入空間中部的展車區 Show car area in the center of the space
洽談室內的屏風畫麵以金箔搭配藍色構成抽象的古城景象,回應城市在地文化。
The VIP room features a screen decorated with gold foil and blue, forming an abstract scene of the ancient city that responds to the local culture.
∇ 洽談室 VIP room
洽談室和開放洽談區之間我們設置了共享景觀,讓自然融於空間。
A shared landscape is set up between the VIP room and the open negotiation area, seamlessly blending nature into the space.
∇ 區域間的共享景觀 Shared landscape between areas
02/ 以色彩和藝術回應品牌與城市的融合
Echoing the integration of brand and city through color and art
空間中我們大量的使用了米灰色的天然砂岩,以此回應古城曆史悠久的一麵;代表現代科技的不鏽鋼材質在空間中的穿插運用,其輕盈的現代感,與米色砂岩一起構成空間的基調。
To pay homage to the historical aspect of the ancient city, we incorporated substantial light beige natural sandstones into the space. Dotted throughout are elements of stainless steel, representing modern technology. This combination of light modern forms and beige sandstones have established the foundation of the space’s aesthetic.
∇ 空間的基調 Aesthetic tone of the space
千年銀杏樹是西安的一張曆史名片,其曆經千年而枝繁葉茂,帶有強烈的藝術與人文氣息。
The thousand-year-old ginkgo tree is a historical symbol of Xi’an, with branches that have flourished for thousands of years, lending an air of rich artistic and humanistic appeal to the city.
∇ 西安終南山千年古刹內的銀杏樹,於唐代貞觀年間種植,距今1400多年 ©樊豹聲
The ginkgo tree in the thousand-year-old temple of Xi’an Zhongnanshan Mountain was planted during the Zhenguan period of the Tang Dynasty, over 1,400 years ago.
我們用現代手法將銀杏樹轉換為大型藝術裝置融入空間中,並結合克萊因藍的造型作為點綴,用現代藝術的形式鏈接汽車品牌的科技屬性和在地性的城市印象。
We utilized modern techniques to transform the ginkgo tree into a stunning art installation, and naturally integrated it into the retail space with a splash of Klein Blue to the design. By modern art, we have bridged the technological attribute of the vehicle brand and the local impressions of the city.
∇ 與空間融合的銀杏樹裝置 Ginkgo tree installation integrated in the space
∇ 裝置細部 Installation details
步入用戶區,空間的氛圍逐步向更加溫暖的調性轉變。木質材質與藍色的元素的對比在空間中獲得了巧妙的平衡。
As one enters the user area, the space atmosphere gradually shifts to a warmer tone. The balance between the wood and blue elements is achieved subtly throughout the space.
∇ 用戶區入口Entrance to the user area
∇ 用戶區吧台 User area bar
∇ 用戶區 User area
∇ 空間細部 Interior details
溫暖的調性和多樣化的座位形式滿足了不同時段的使用需求,除此之外,設計規劃了一個獨立的長桌閱讀室以滿足安靜閱讀的需求。
In addition to the warm tone and a variety of seating formats to meet the needs of different occasions, a separate reading room with a long table is designed for quiet reading.
∇ 多樣化的座位形式 Diverse seating forms
∇ 階梯座位區 Stepped seating area
∇ 細節 Details
空間中設計的金箔漆畫和屏風都抽象的展示了古城景象,以此回應古城韻味。
The gold foil lacquer paintings and screens in the reading room showcase abstract scenes of the ancient city, adding to its charm.
∇ 長桌閱讀室 Long table reading room
項目信息
項目名稱:極氪中心-西安南湖金座店
主持設計:楊振鈺,梁寧森
設計管理:吳岫微
設計團隊:吳峰、吳銳楠、吳心鴻
項目麵積:380㎡
設計周期:2022年5月-2022年7月
完成時間:2022年11月
主材:天然砂岩、岩板、鏡麵不鏽鋼、金色噴砂不鏽鋼、木地板、木飾麵板、灰色地毯
業主:極氪汽車
攝影:雲眠攝影工作室、有為視覺、樊豹聲
Project Name: ZEEKR Center, Xi’an
Leading Designers: Yang Zhenyu, Liang Ningsen
Project Manager: Wu Xiuwei
Design Team: Wu Feng, Wu Ruinan, Wu Xinhong
Area: 380 ㎡
Design Phase: May – July 2022
Completion Time: November 2022
Materials: Natural sandstone, rock panel, mirrored stainless steel, golden sandblasted stainless steel, wood flooring, wood veneer, gray carpet
Client: ZEEKR
Photography: Yuuuunstudio, U-WE, Fan Baosheng


