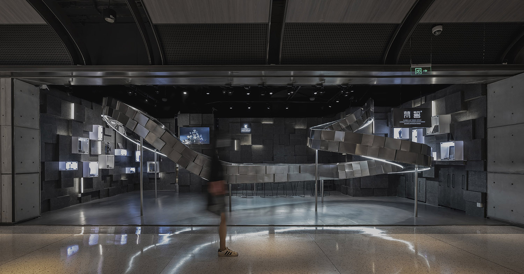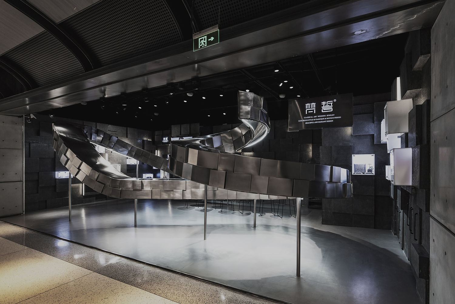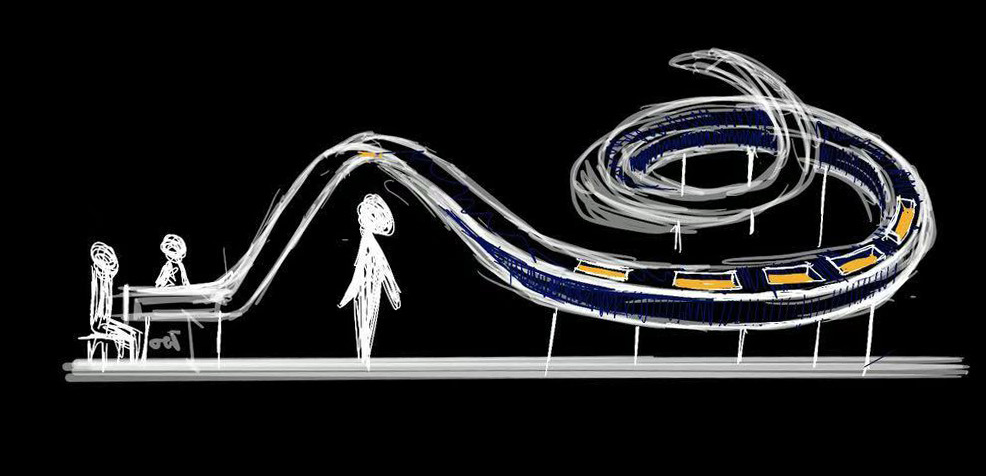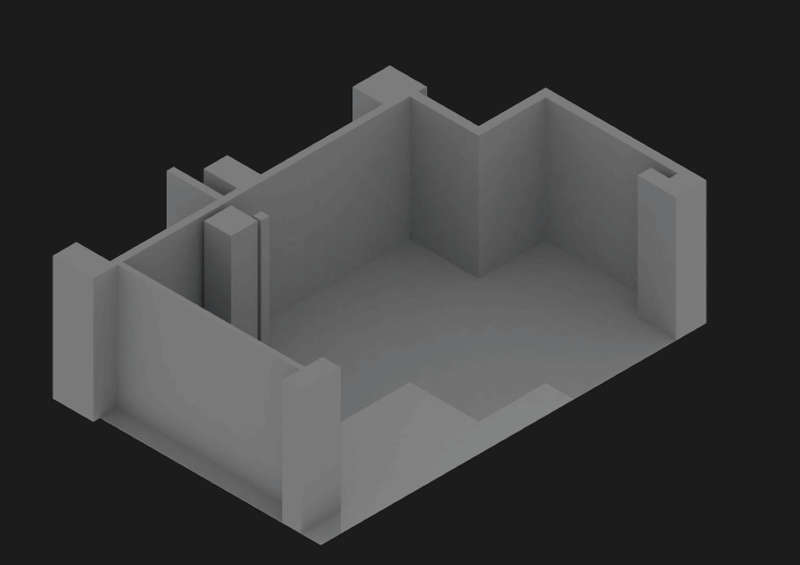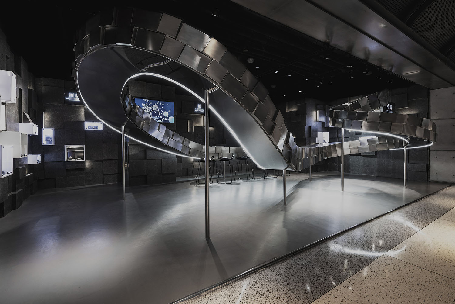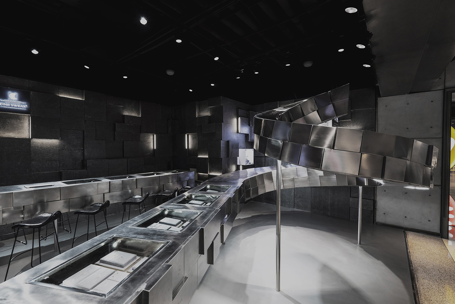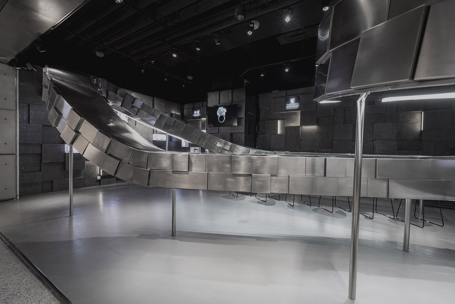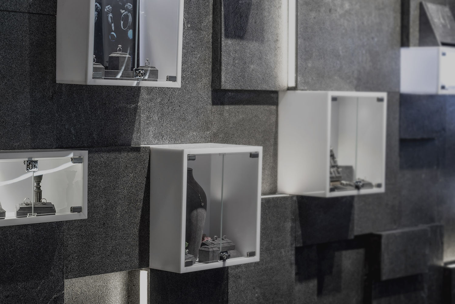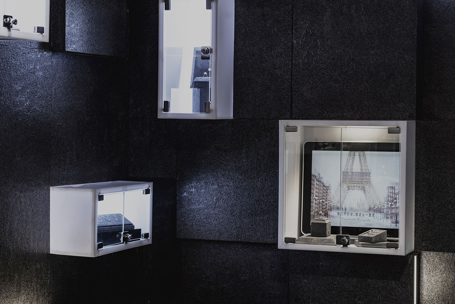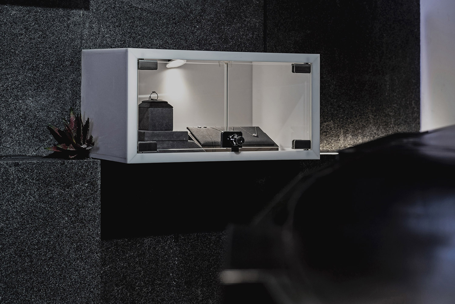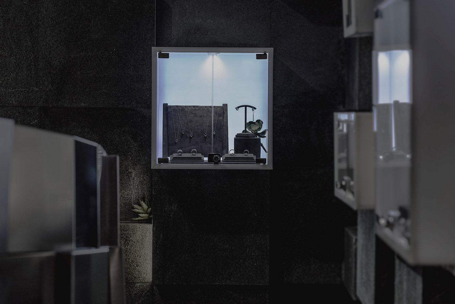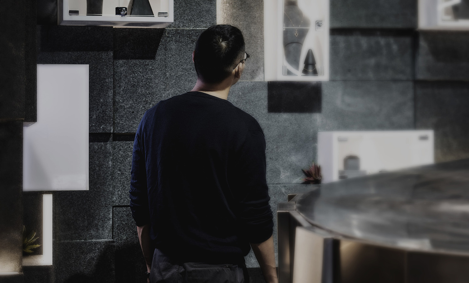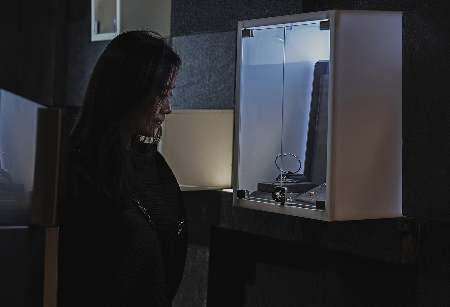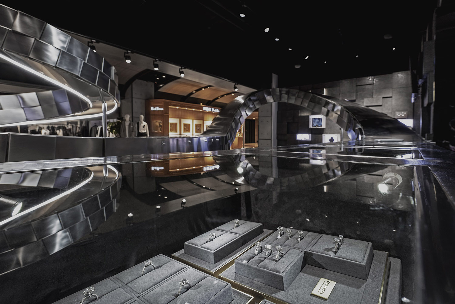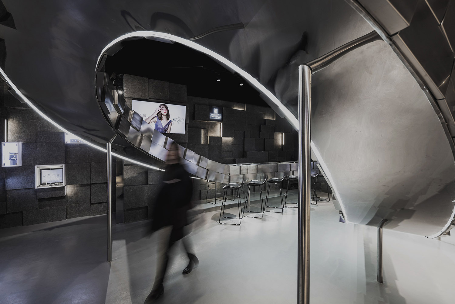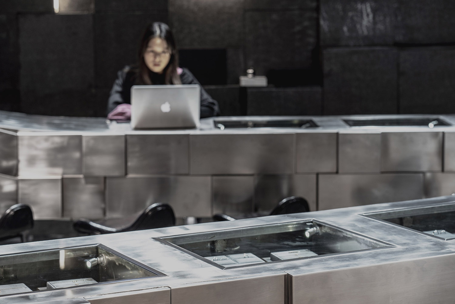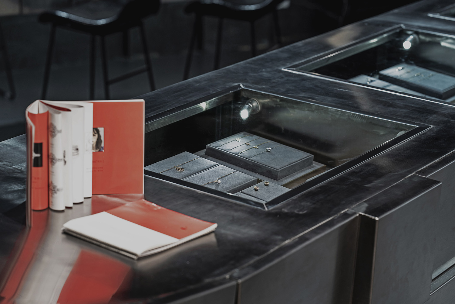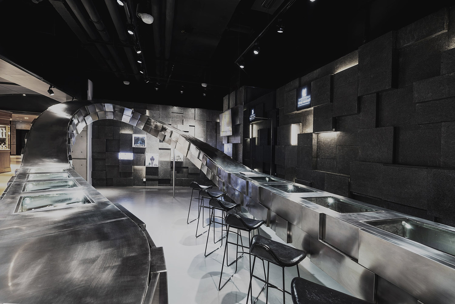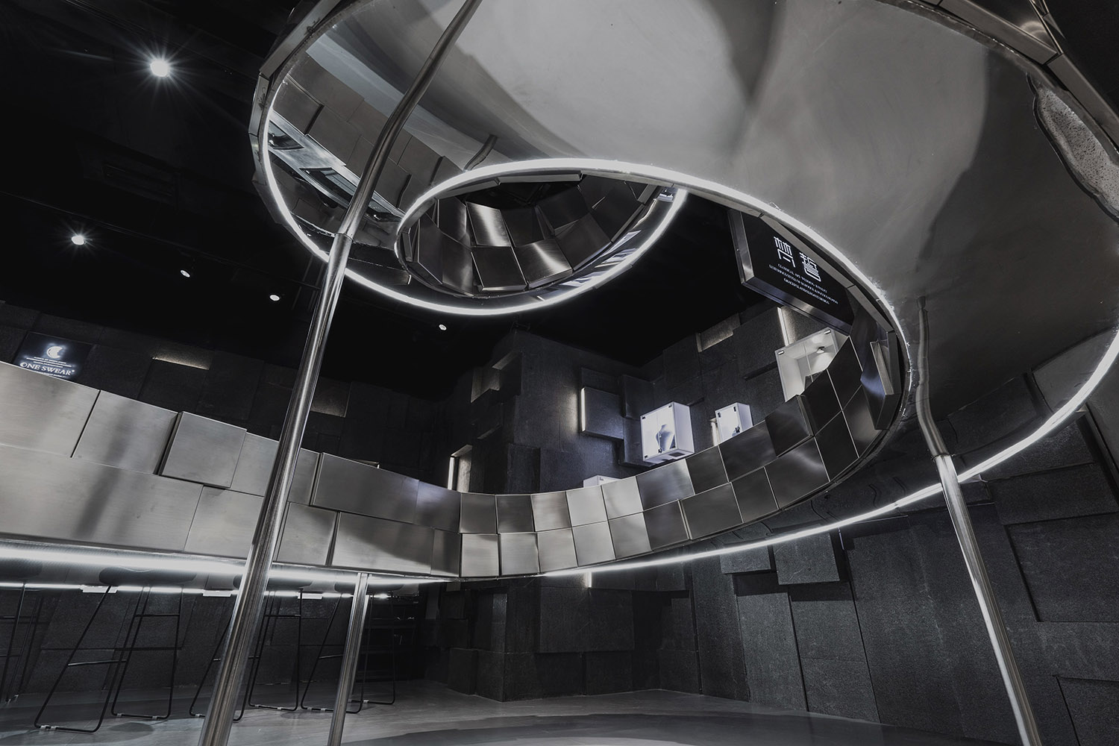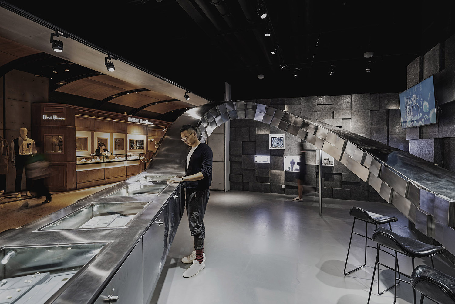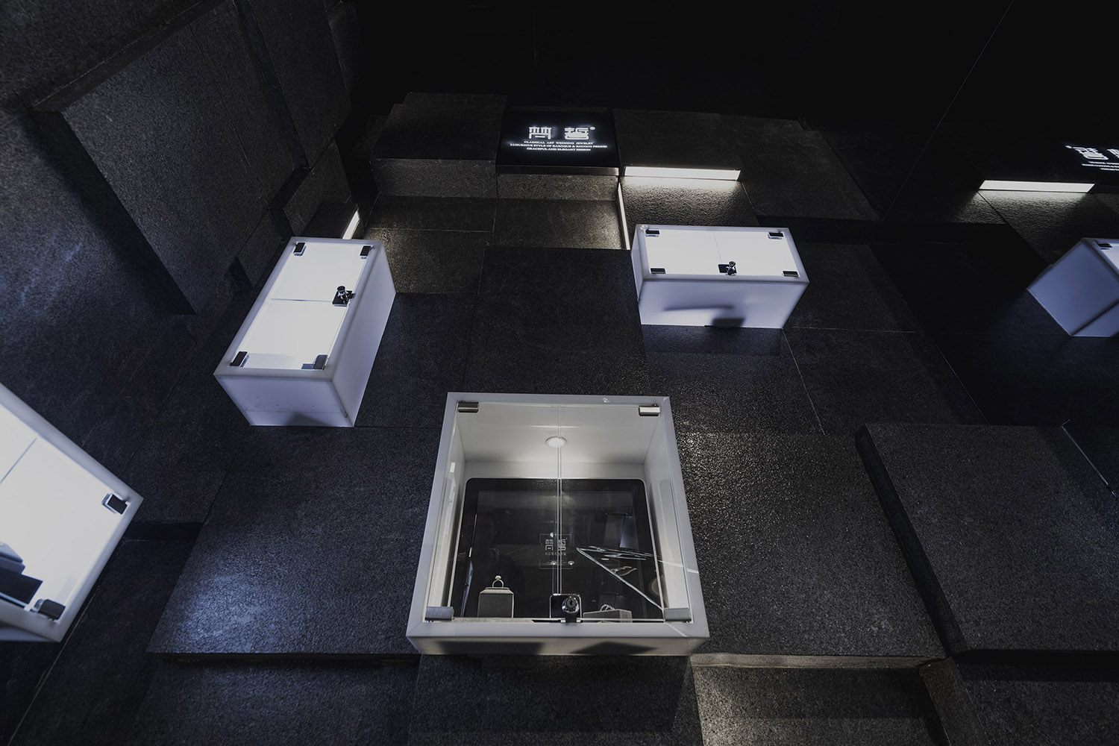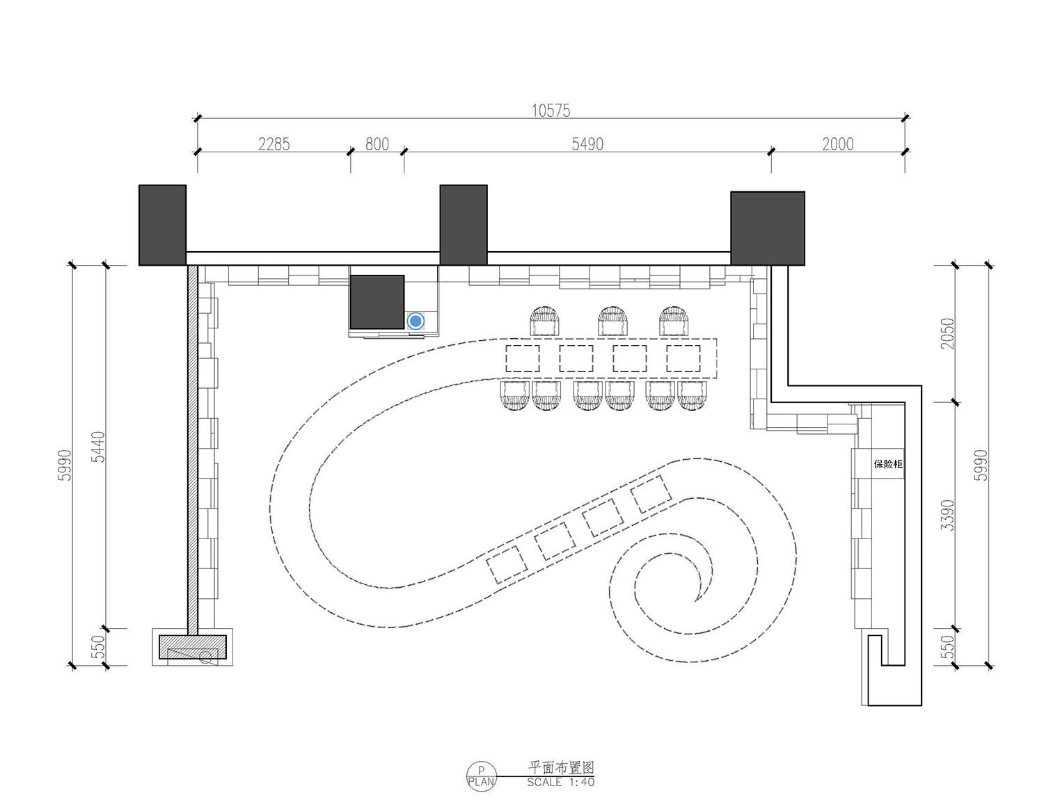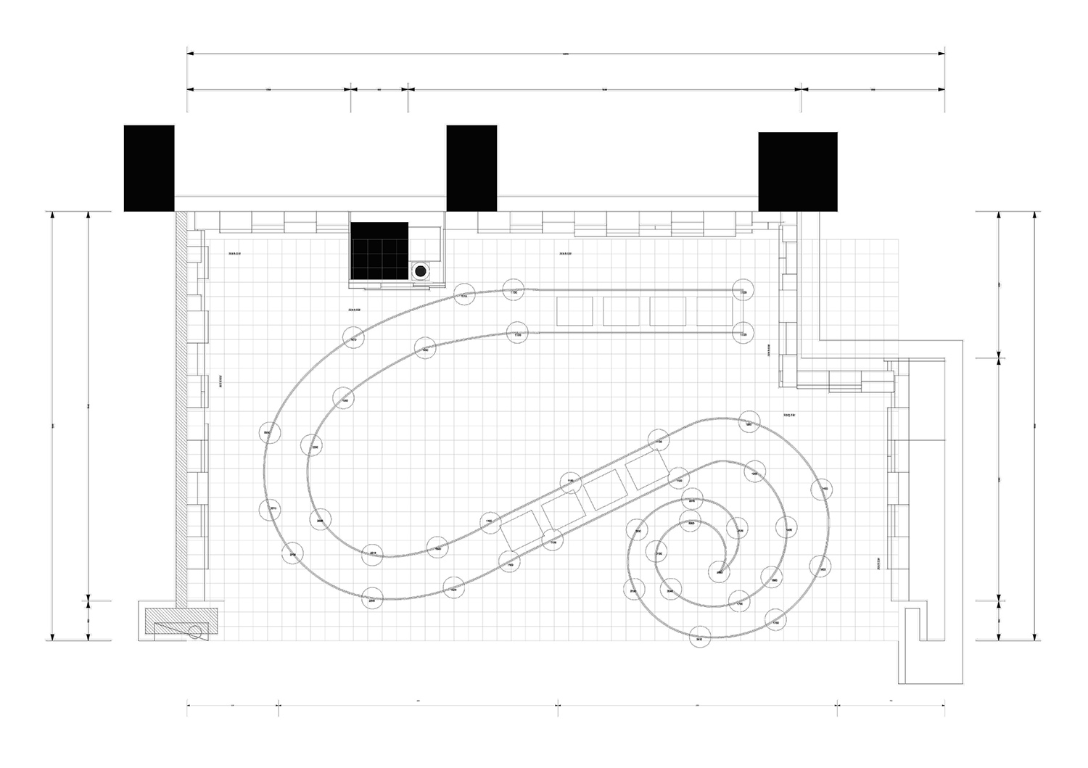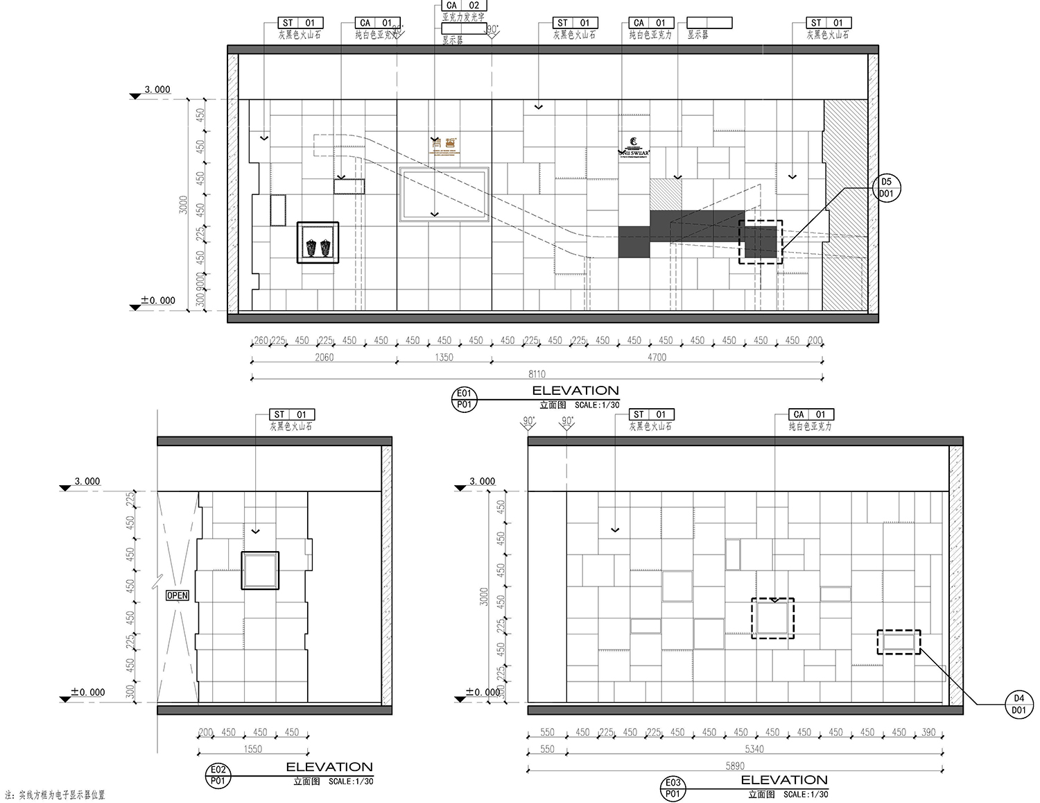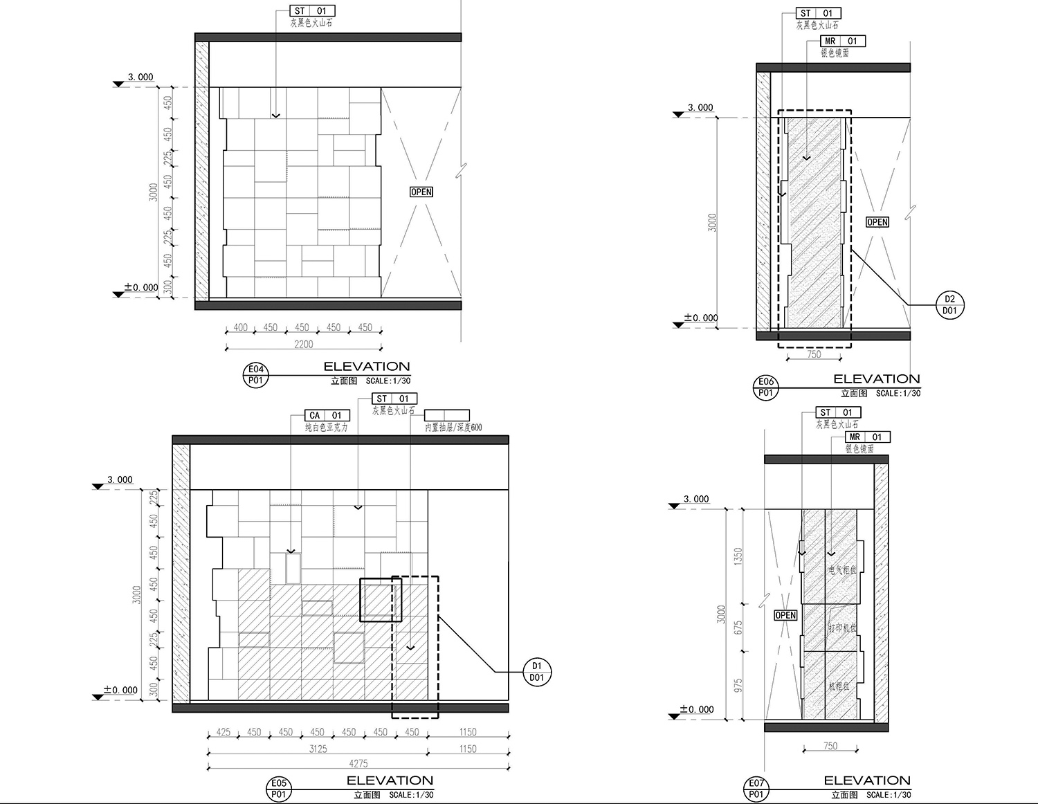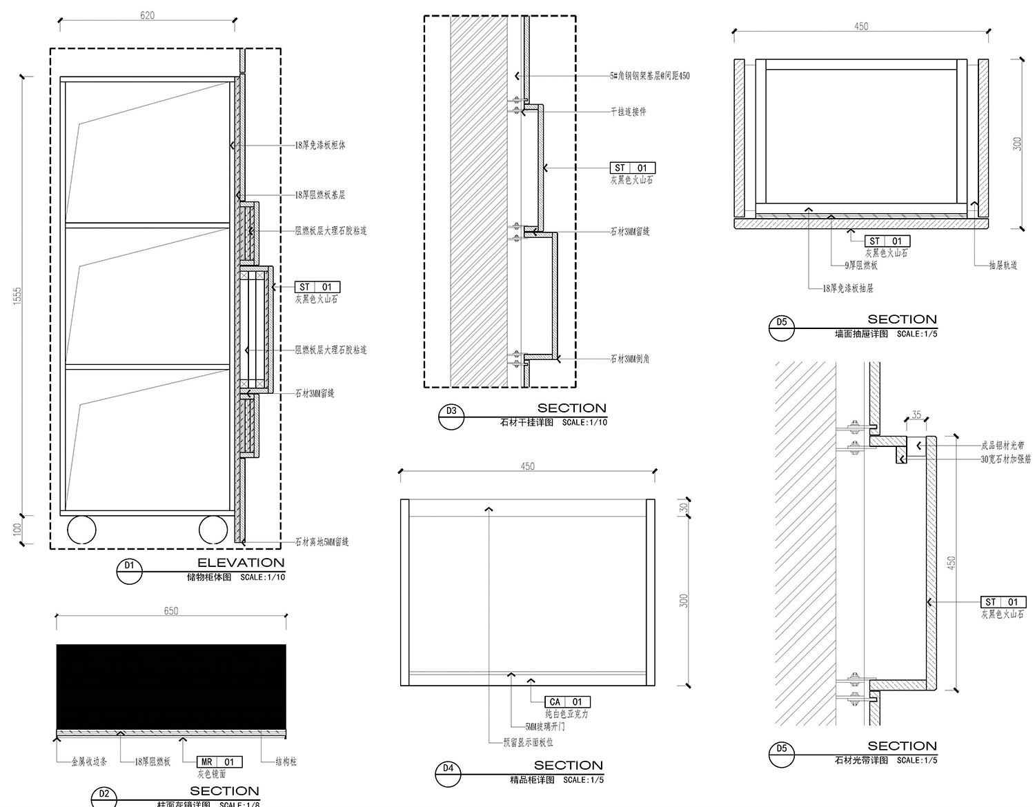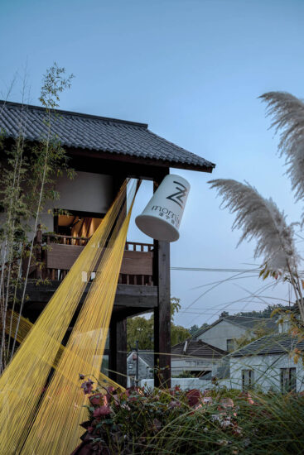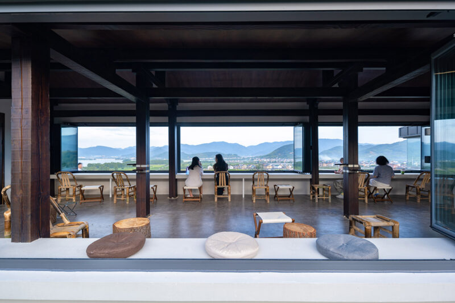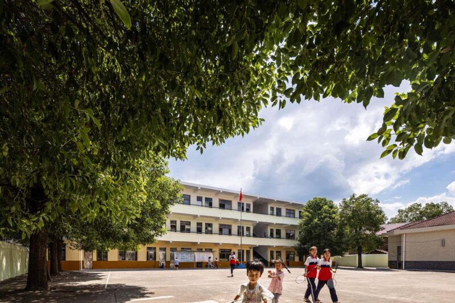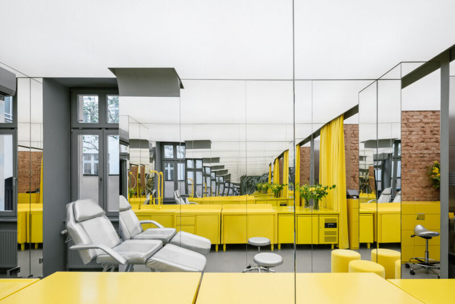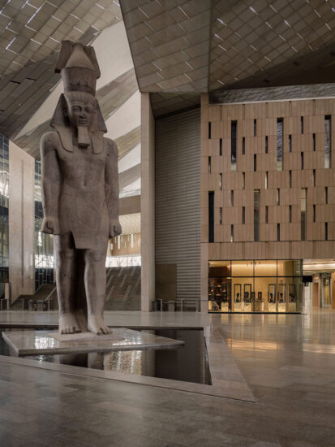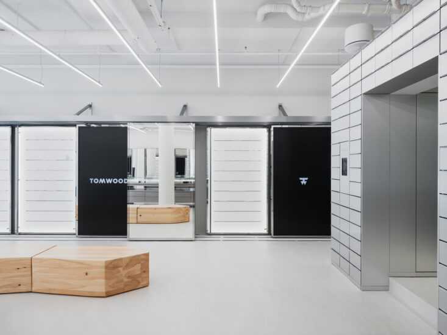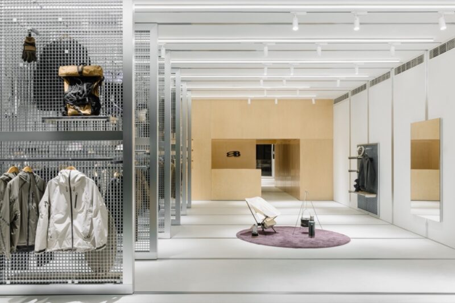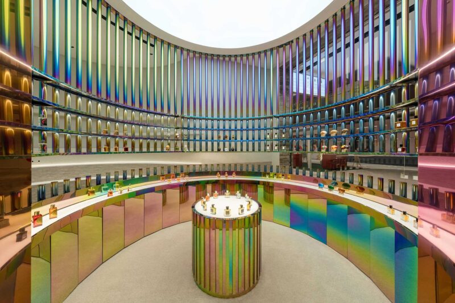LOFT中國感謝來自 平介設計 的商業空間(首飾專賣店)項目案例分享:
鑽石,堅固,奪目耀眼,一直是人們宣誓愛情時不可缺少的道具。每一件鑽石飾品,都會成為每一對新人感情長河中的一個個印記。而鑽石從深穀之中被開采而出,經過層層的打磨曆練,才最終散發出奪目的光彩。它堅硬無比,卻又是愛情中最柔軟的象征。
Diamonds, hard and shine, have always been indispensable props when people swear in love. Every diamond jewellery will become a mark in the long-term relationship of each couple. Diamonds are mined from the deep valley, through layers of polishing works, finally exudes luster. It is hard, but it is the softest symbol of love.
∇ 打卡點turning tower©姚傑奇Jieqi.Yao
∇ 門麵效果store facade ©姚傑奇Jieqi.Yao
場地介紹
Site
項目位於蘇州誠品一個開敞的店麵,進深6m,麵寬9.4m,總麵積約60㎡。現狀天花深黑色並布有較多的設備管道。珠寶屬於目的性消費,在傳統封閉式高奢店麵的設計場景中,普通顧客在沒有特殊購買需求的情況下隻會櫥窗購物,而不會進入珠寶店進行體驗和試戴。我們希望通過店麵的設計帶動更多非目標群體進入店麵中體驗珠寶產品,引發購物的欲望,讓珠寶成為日常生活中的必需品。
The project is located in an open store in Eslite bookstore, Suzhou, with a depth of 6m and a width of 9.4m,with a total area of about 60㎡. The existing ceiling is dark black with equipment pipes. Jewelry is a purposeful consumption, in the traditional closed high-end store design, the customers mainly do window shopping instead of going into the store for the experience and try-it-on. We want to drive more non-target groups into the store to experience jewelry products through the design, and to generate a desire to shop. Make jewelry a necessity in everyday life.
設計背景
Design background
傳統珠寶展陳方式較為獨立和單一,僅靠黑色絨麵玻璃展示櫃進行排列組合,空間單調平庸,缺乏吸引力。作為品牌形象店,如何在60 平的空間中回應眾多的需求,並打造互動展陳空間成了設計的要點。
Traditional jewelry store is dull with its exhibition, only rely on different arrangements of black suede glass display cabinets, the space is monotony mediocrity and unattractive. As a new flagship store for the brand, how to respond to a large number of needs in a 60sqm space and create an interactive exhibition space has become the main aim of the design.
∇ 門麵效果store facade ©姚傑奇Jieqi.Yao
寶石是如何獲得的,隻有下過礦洞的人才清楚,寶石往往都藏在恐懼的、幽閉的、充滿神秘感的地方,而獲取寶石的過程與意義,似乎超越了珠寶本身的價值更具有故事性。普通人隻關注珠寶,而有品位的人,追尋的是珠寶背後的故事。寶石通常被平常的石材所包裹,尋寶人隻注意了礦洞中的寶石,卻忽略了礦穴的迷幻。
How is the gem obtained, only the person who has entered the mine knows. It is clear that the gem is often hidden in a scary, clandestine, mysterious place, and the process and meaning of acquiring the gem seems to go beyond the value of the jewelry itself with more stories. Most people only focus on jewelry, and people with good taste, looking for the story behind jewelry. Gemstones are usually wrapped in ordinary stone, and treasure hunters pay attention only to the stones in the cave, but ignore the beauty of the cave.
概念生成
Concept
礦洞中的軌道流線是連接寶石與珠寶、財富與黑暗的紐帶,是空間中特殊的發生器。因此設計通過一條連續的紐帶串聯起整個空間的各種功能與邏輯:融合珠寶展陳,品牌展示,客戶洽談等多種功能。
The orbital flow in the cave is the link between gems and jewelry, wealth and darkness, and a special generator in space. Therefore, the design through a continuous form to connect the entire space of various functions and logic: jewelry exhibition, brand display, customer negotiations and other functions.
∇ 概念草圖With concept sketch ©平介設計Parallect Design
∇ 概念圖解concept diagram (gif) ©平介設計Parallect Design
∇ 發生器activator ©姚傑奇Jieqi.Yao
發生器是一條完整的流線型裝置,通過高度變化、厚度變化衍生一係功能,並通過造型對空間、流線進行分割。發生器通過細柱支撐,在相應的位置布置展櫃、工作台麵等店麵功能。
深灰色的幽暗背景,銀色的鑽石紐帶在空間中飛舞旋轉,顧客自然的被紐帶所吸引著,進入展陳空間,欣賞美好的珠寶設計作品。紐帶在不同高度自然的形成引入的拱門,平滑的展櫃,舒適的顧客服務區,以及最耀眼的螺旋塔冠。
The generator is a complete streamlined device, which derives a system of functions from height change and thickness change. Generator through the support of thin columns, in the corresponding position to arrange display cabinets, work surfaces and other store functions.Dark gray background, silver diamond ties flying in the space, customers are naturally attracted by the bond, into the exhibition space, appreciate the beautiful jewelry design works. The link is naturally formed at different heights to become arches, smooth display cabinets, comfortable customer service areas, and the spiral tower crowns.
∇ 前台展覽區front display area©姚傑奇Jieqi.Yao
∇ 前台展覽區front display area©姚傑奇Jieqi.Yao
誠品中大多店麵以白色為主,木色搭配,相對空間比較均質,缺乏關注點。本案的顏色、造型都大大區別於別的店麵,並結合業態之後重新闡述新的空間效果。整個空間被深灰色石材包裹著,一條銀色紐帶在空中飛舞,如同一個深黑色珠寶盒中散發異彩的鑽戒,從形式上隱喻項目主題。
In Eslite bookstore, most of the stores are white and wooden decorated, their spaces are relatively homogeneous, lack of attention. The color and shape of this case are greatly different from other stores, and combined with its industry after re-elaborating the new spatial effect. The whole space is wrapped in dark gray stone, a silver bond flying in the air, like a dark black jewelry box exudes a colorful diamond ring, which is a formal metaphor for the project theme.
∇ 牆麵展櫃Display box ©姚傑奇Jieqi.Yao
∇ 牆麵展櫃Display box ©姚傑奇Jieqi.Yao
深灰色石材塑造出如同鑽石礦坑般幽暗的背景,飾品展櫃在牆麵上如同鑽石般發出奪目的光芒。深灰色石材牆麵采用450*450的基礎模數,適應整個空間尺度,同時為珠寶的展陳提供條件。不同區域的基礎模塊錯動咬合,模擬鑽石礦坑亂石嶙峋的效果。部分模塊則變成了隱藏的抽屜,用於存放日常用的包裝禮盒。原始的柱子也被堅硬的石材包裹,形成多媒體展牆。
Dark gray stone creates a dark background like a diamond mine, and the ornamental display cabinet glows like a diamond on the wall. The dark grey stone walls are made of 450x450mm stone pieces, adapting to the entire spatial scale and providing conditions for the display of jewelry. The base modules of different regions are misaligned and snap, simulating the effect of the diamond mine. Some modules are turned into hidden drawers for storage. The original columns are also wrapped in hard stone, forming a multimedia exhibition wall. (With wall picture)
∇ 牆麵展櫃Display box ©姚傑奇Jieqi.Yao
∇ 牆麵展櫃Display box ©姚傑奇Jieqi.Yao
∇ 牆麵展櫃Display box ©姚傑奇Jieqi.Yao
∇ 牆麵展櫃Display box ©姚傑奇Jieqi.Yao
∇ 紐帶展櫃Display box in the flowing ribbon ©姚傑奇Jieqi.Yao
∇ 紐帶展櫃Display box in the flowing ribbon ©姚傑奇Jieqi.Yao
流動的帶形展示成為珠寶展陳的主體,通過扭轉和高度變化帶來展陳空間的引入,舒緩緊湊與高潮。整個紐帶流線型的造型,被鱗片般的不鏽鋼麵板包裹,從每一個角度反射出耀眼的光芒。淺色燈帶順著紐帶蜿蜒流轉,預示著空間的起承轉合。
The flowing ribbon becomes the main body of the jewelry exhibition, bringing the exhibition space through twisting and height changes, soothe the compactness and climax. The entire bond streamlined shape, wrapped in scaly stainless steel panels, reflects a dazzling glow from every angle. The two light strips meander along the bond, indicating the beginning and turn of the space.
∇ 入口entrance©姚傑奇Jieqi.Yao
從鋪麵的西側,拱起的銀色紐帶以歡迎的姿態吸引人們進入展陳空間。回旋上升的紐帶更是創造了誠品書店中除去大樓梯之外的另外一個拍照打卡點。
From the west side of the storefronts, the silver ties arched to attract people into the exhibition space with a welcoming gesture. The rising link of the gyration is the creation of another photo taking point in the Eslite bookstore.
∇ 交流洽談區exchange area ©姚傑奇Jieqi.Yao (人像版權已授權Portrait copyright authorized)
∇ 交流洽談區exchange area ©姚傑奇Jieqi.Yao
進入展陳空間,顧客會感受到被泛光的紐帶包裹,沿著紐帶前行,左側是新人們與導購們交談交換自己對鑽戒獨一無二設計的看法的地方,右側則是當季最新的珠寶設計產品。
Entering the exhibition space, customers will feel wrapped in the link of floodlight, along the link, on the left is where couple and shopping guide talk to exchange their views on the unique design of the diamond ring, and on the right is the latest jewelry design products of the season.
∇ 交易接待區exchange area©姚傑奇Jieqi.Yao
∇ 打卡點turning tower©姚傑奇Jieqi.Yao
繼續順著紐帶前行,仿佛置身山穀與銀河之中,在極小的空間被擠壓之後,會來到整個展覽的最高潮,紐帶盤旋上升,在整個空間中形成一座愛情的燈塔,一如梵誓珠寶的設計理念,平庸終將被美好取代。
Continue along the bond, will come to the climax of the entire exhibition, the bond spiraled up, forming a beacon of love throughout the space, As with the design concept of ONE SWEAR jewelry, mediocrity will eventually be replaced by beauty.
∇ 店內空間perspective view ©姚傑奇Jieqi.Yao (人像版權已授權Portrait copyright authorized)
∇ 展品牆display wall ©姚傑奇Jieqi.Yao
藝術是充滿激情與夢想的,而生活則是充滿著棱角的,我們希望我們的設計也是一個共存的矛盾體,靈動與肅穆同時在這個小小的店麵中存在,發生碰撞,吸引每一位顧客的目光。
Art is full of passion and dreams, and life is full of edges and corners, we hope that our design is also a co-existence of contradictions, the spirit and the quiet at the same time in this small store, collision, attract the eyes of every customer.
∇ 平麵圖plan
∇ 紐帶尺寸
∇ 立麵圖elevation1
∇ 立麵圖elevation2
∇ 細部圖details1
主要項目信息
項目名稱:梵誓蘇州誠品店
項目類型:室內
項目地點:中國江蘇省蘇州市吳中區月廊街8號誠品書店1樓114
設計單位:平介設計(蘇州平介建築科技有限公司)、上海衡泰建築設計谘詢有限公司
項目團隊:楊楠,張世傑,黃迪,王乙童,張晨
公司網站:www.parallect-design.com
聯係郵箱:info@parallect-design.com
數字化建造:上海歐岩雕塑藝術工程公司
主要材料:不鏽鋼,灰色花崗岩,白色亞克力
工程造價:26萬
建成狀態:建成
設計時間:2019年8月
建設時間:2019年9月
建築麵積:60平方米
攝影:姚傑奇,王一翔
Complete project information:
Project Name: Oneswear Jewellery Design Store (Suzhou)
Project Type: Interior
Project Location: 114, Eslite bookstore, 8 Yuelong street, Wuzhong district, Suzhou, Jiangsu province, China
Design team: Parallect Design, Shanghai hengtai architectural design consulting co., LTD
Design Team: Nan.Yang, Shijie.Zhang, Di.Huang, Yitong.Wang, Chen.Zhang
Website: https://www.parallect-design.com/
Contact e-mail: info@parallect-design.com
Digital Fabrication: Shanghai OYOUNG Sculpture Co.LTD
Main materials: Stainless steel, dark grey granite, white acrylic
Engineering: Shanghai hengtai architectural design consulting co., LTD
Project cost: 260,000
Type: built
Design:2019.08
Construction: 2019.09
Area: 60 sqm
Photo: Jieqi.Yao, Yixiang.Wang



