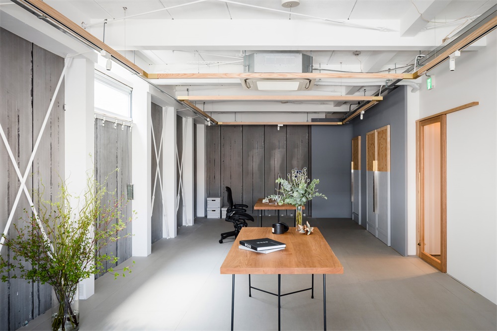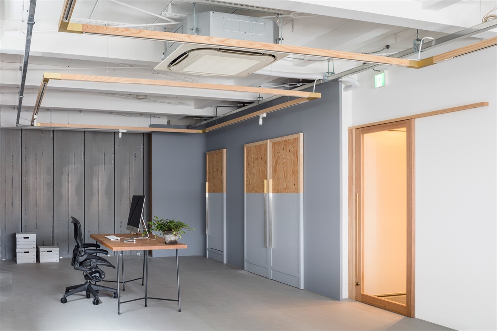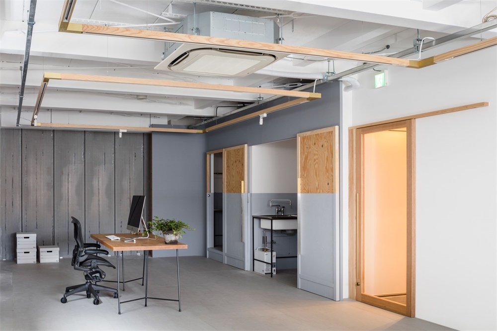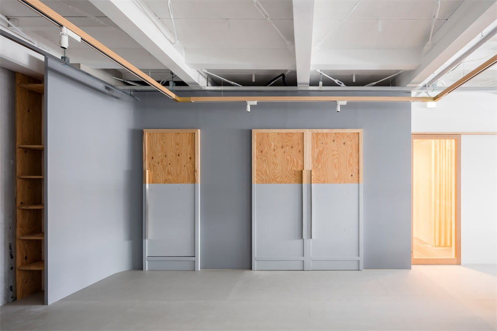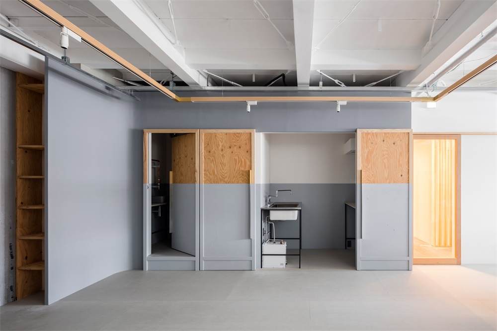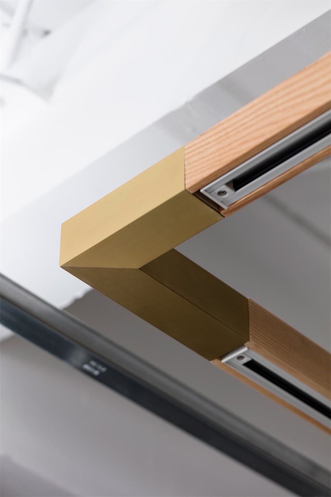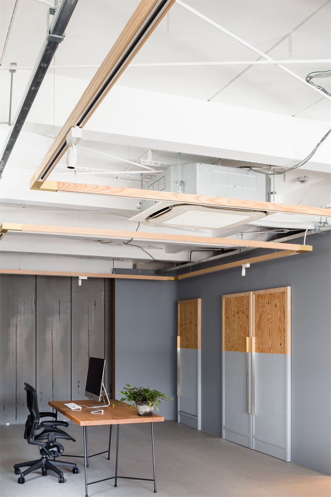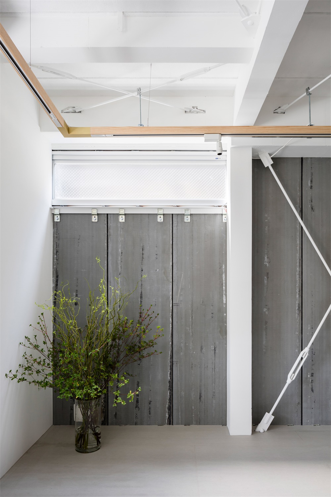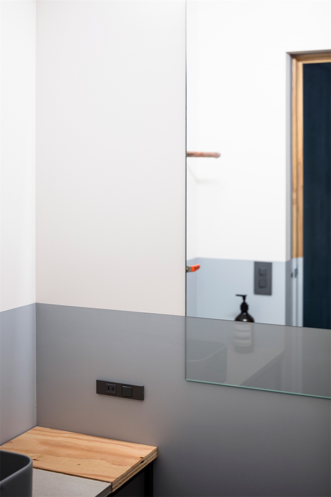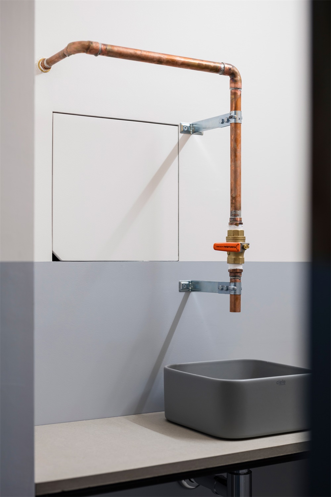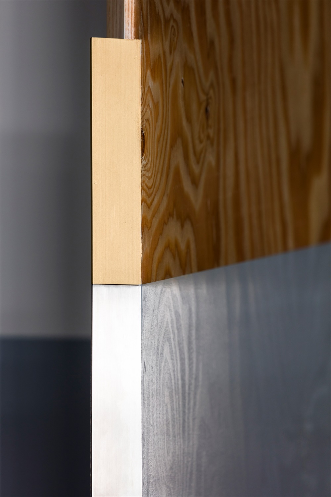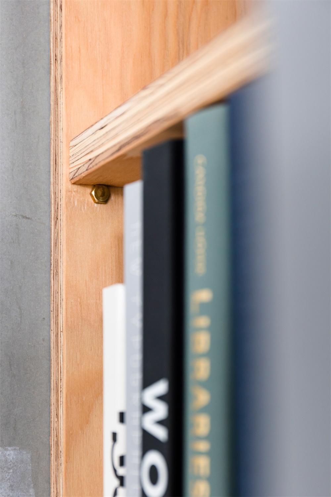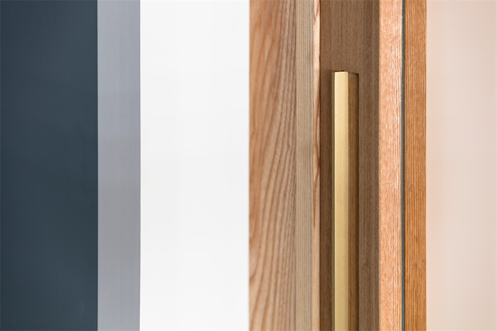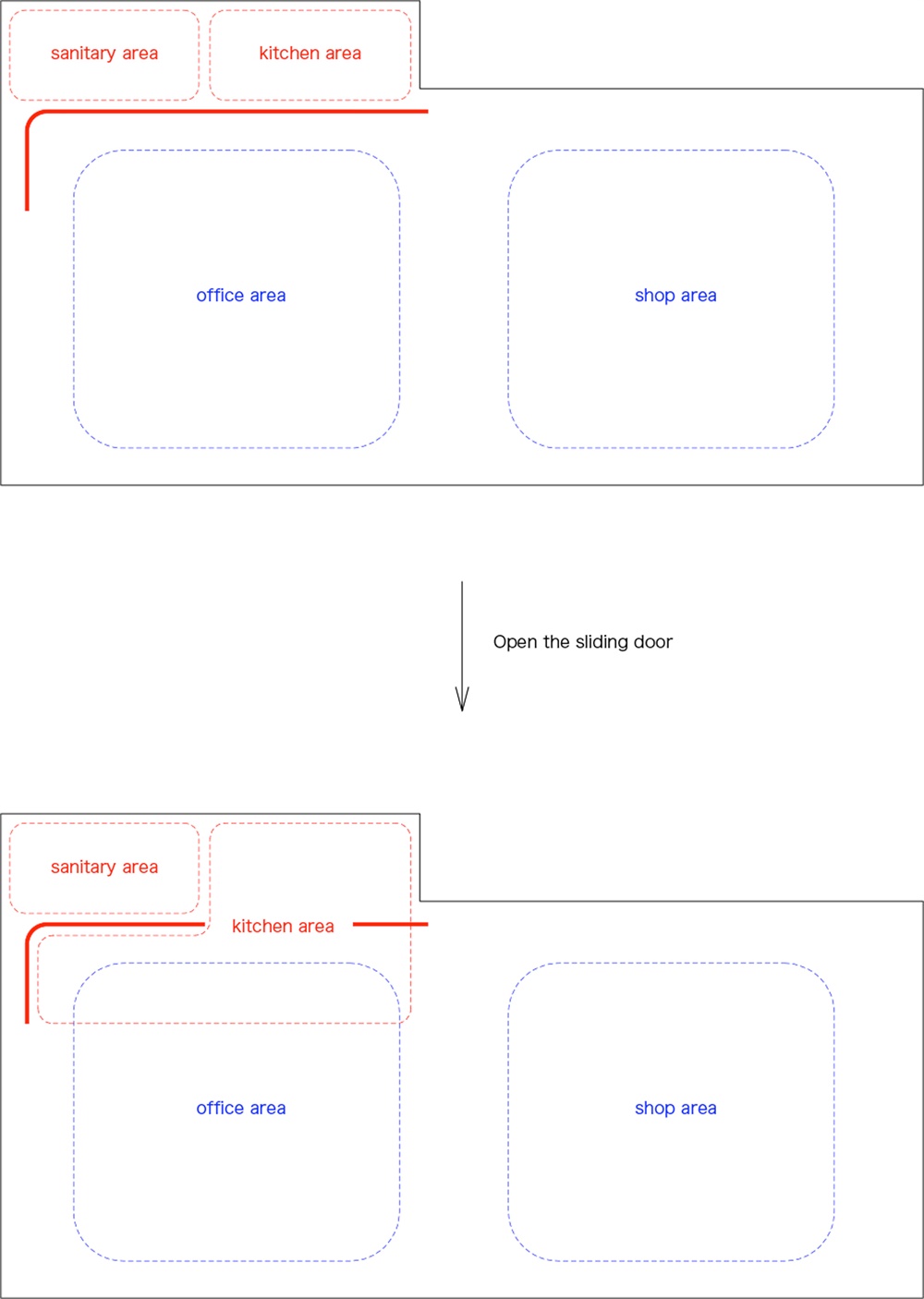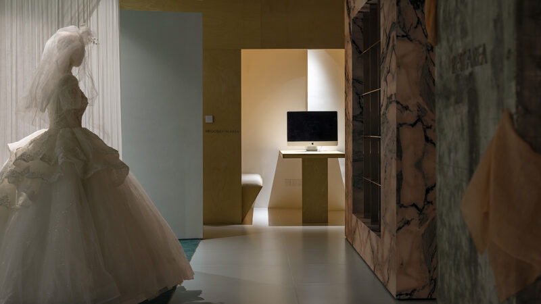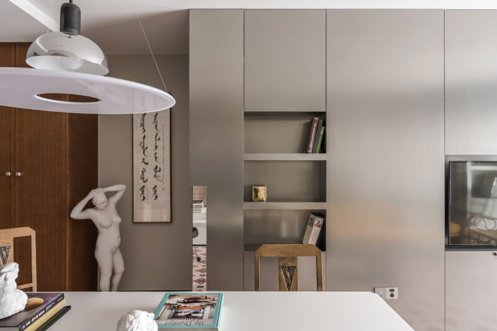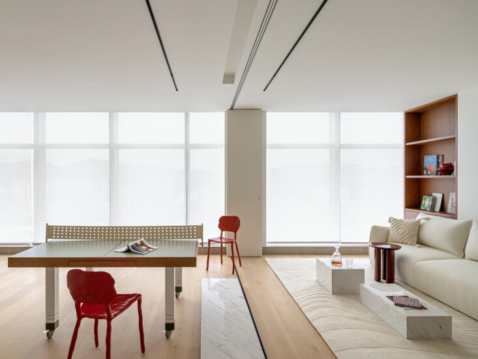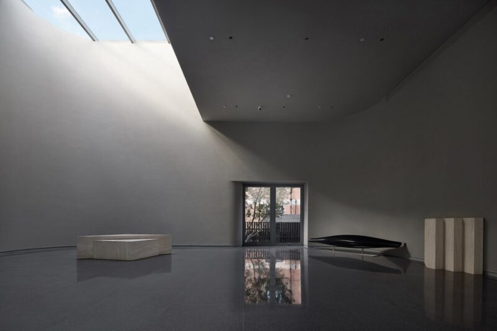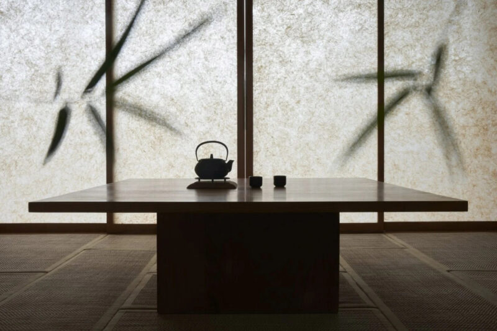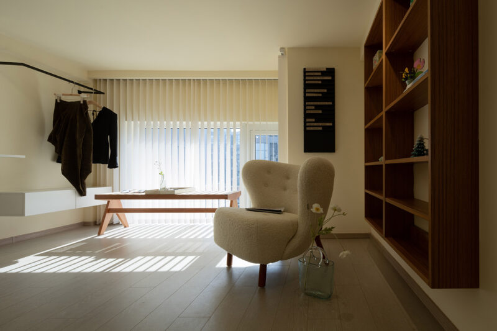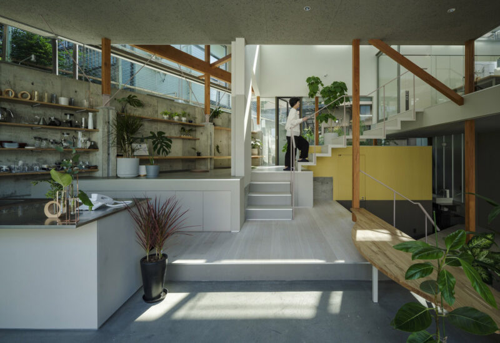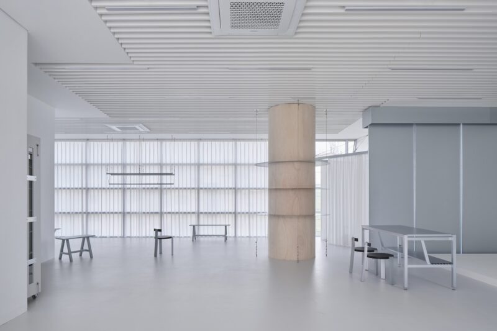兩位建築師是工作室Shimpei Oda建築師事務所和Atelier Loowe的負責人,他們合作為平麵設計事務所Panda設計了工作空間。
The two architects, who lead the studios Shimpei Oda Architect Office and Atelier Loowe, created the workspace for graphic design office Panda.
他們的主要幹預措施是添加一個新的分隔牆,該分隔牆包裹了一個角落,在其後麵創建了一個小廚房,浴室設施和少量的架子存儲。
Their main intervention was to add a new partition wall wrapping one corner, behind which they created a tiny kitchen, bathroom facilities and a small amount of shelving storage.
其餘45平方米的空間非常簡單和簡約,隻有基本的家具和一些裝飾植物。
The rest of the 45-square-metre space is kept very simple and minimal, with only essential furnishings and a few decorative plants.
現有的牆壁和天花板表麵(由鋼製交叉支撐和其他工業細節裝飾)完全保留原樣。
The existing wall and ceiling surfaces, embellished by steel cross-bracing and other industrial details, were left exactly as they were.
新的L形隔斷牆以柔和的灰色調漆成,與現有表麵互補而不匹配它們。
The new L-shaped partition wall is painted in a soft grey tone that complements the existing surfaces without matching them.
一側的單扇門通向浴室,而廚房則設置在一對雙扇門的後麵。
A single door on one side leads through to the bathroom, while the kitchen is set behind a pair of double doors.
所有三扇門的底部都漆成灰色,但上半部分保留了木頭的原始色調和紋理。
All three doors are painted grey at the base, but the original tone and texture of the wood is left exposed on the top half.
這種兩色調的色彩係統一直延伸到後麵的空間,包括浴室的鏡子上方。Oda將其描述為對工作室名稱Panda的引用。
This two-tone colour system continues into the spaces behind, including over the mirror in the bathroom. Oda describes it as a reference to the studio name Panda.
“隨著門的完全打開,室內的垂直線和顏色與門相連接,並將功能整合到主要空間中,”建築師說。
“With the doors fully opened, the vertical line and colour of the painted interior connects with the doors and integrates the functions out into the main space,” said the architect.
在對這個最新設計的反思中,他說它“旨在用抽象的區域創造一個連續的空間”。
Reflecting on this latest design, he said it “aims to create a continuous space with abstract areas”.
∇ 平麵布置圖
主要項目信息
項目名稱:graphic design office Panda
項目位置:日本奈良
項目類型:辦公空間/工作室改造
完成時間:2019
室內設計:Shimpei Oda Architect Office, Atelier Loowe
攝影:Norihito Yamauchi


