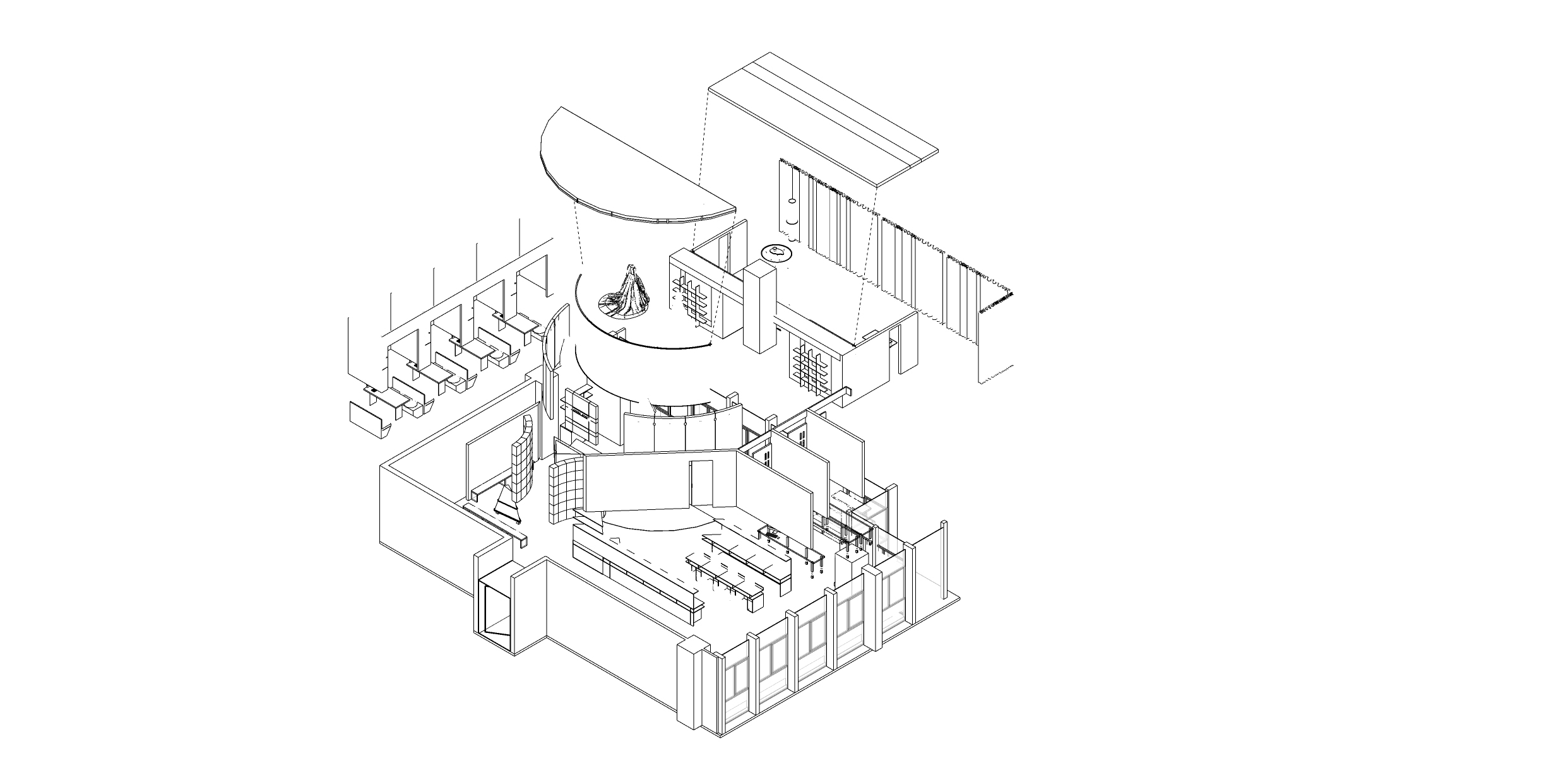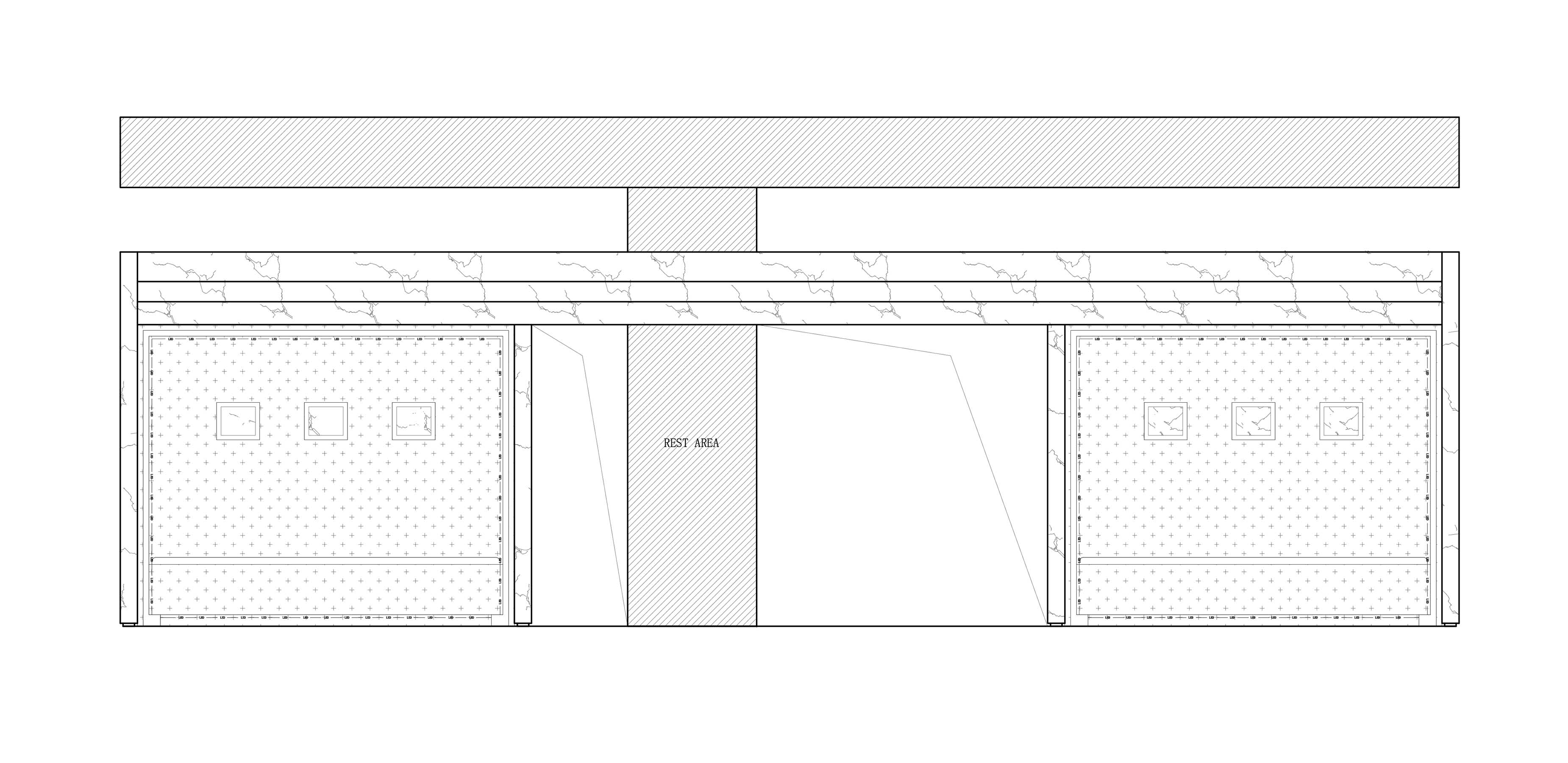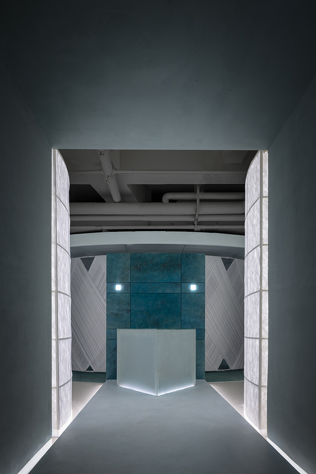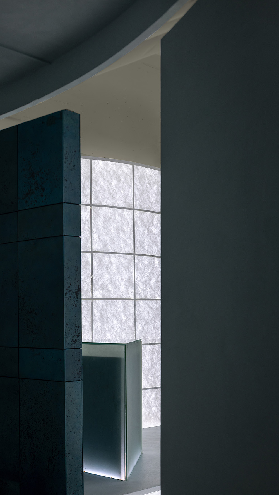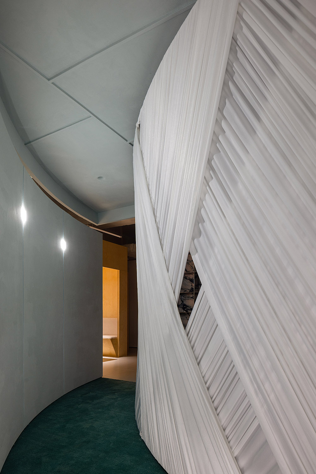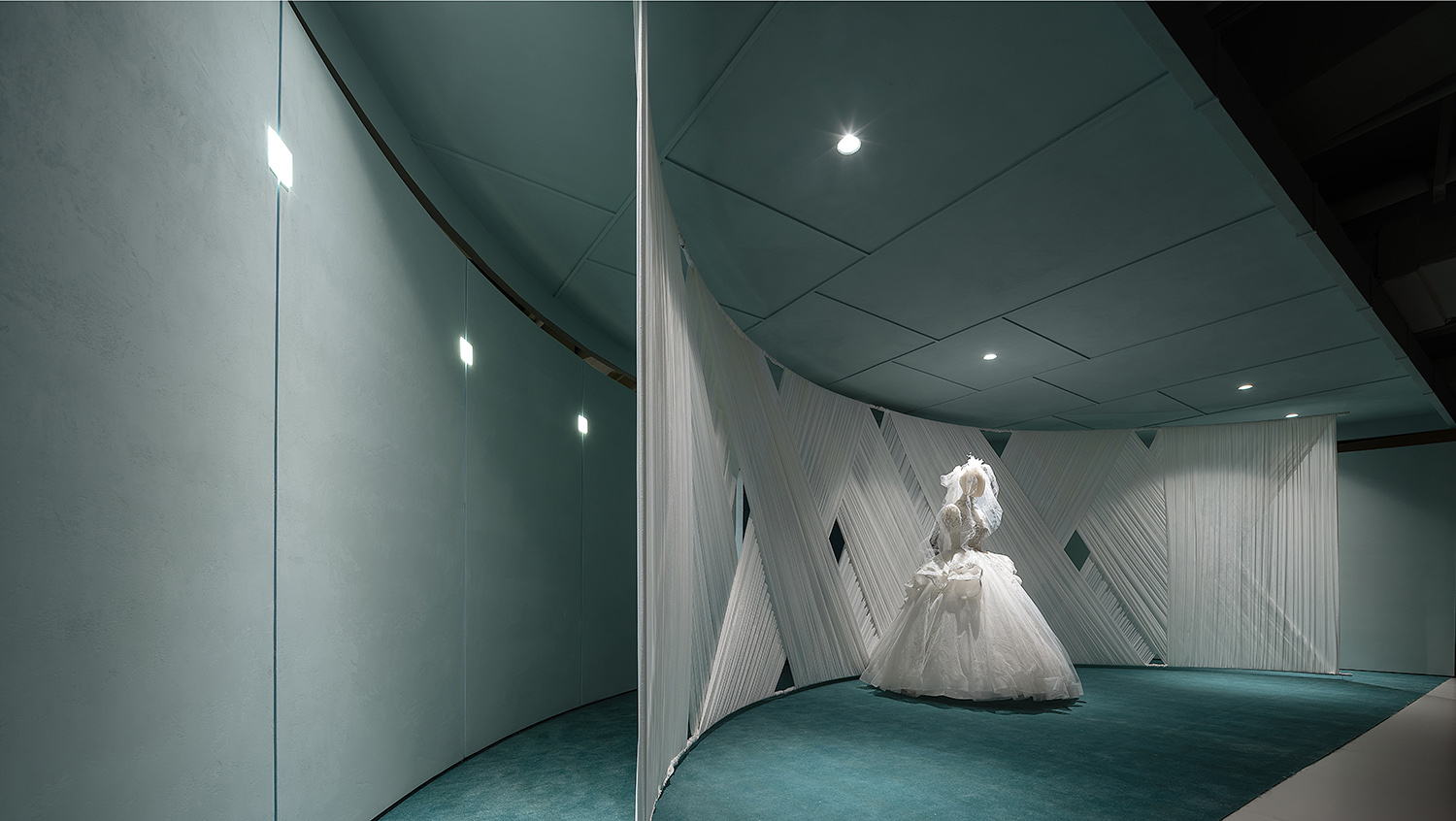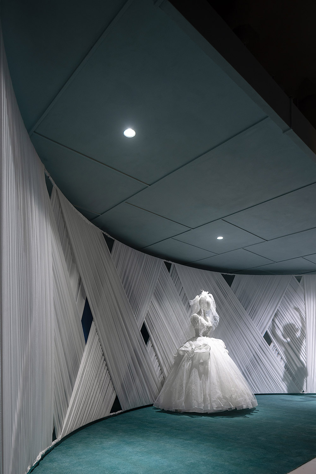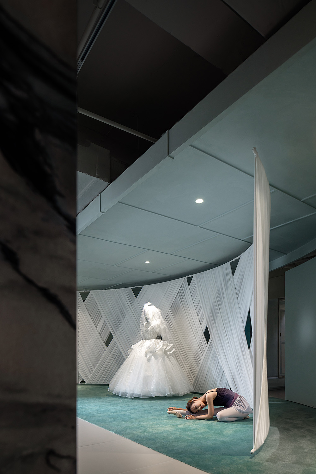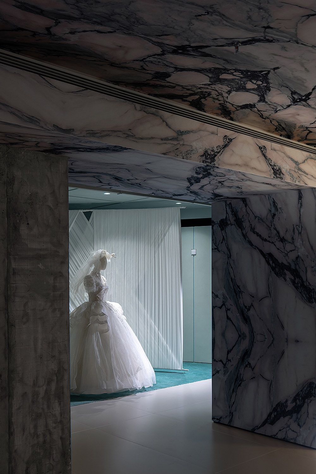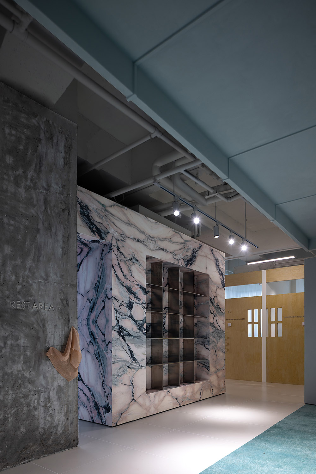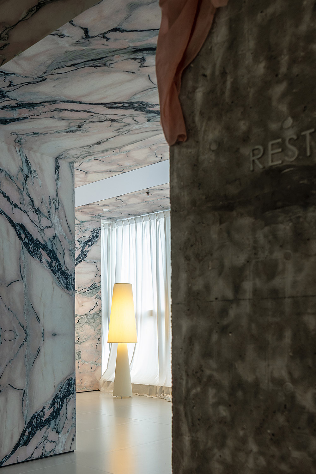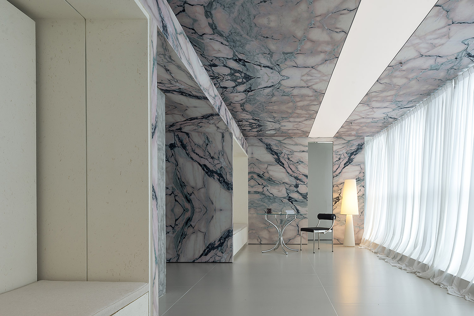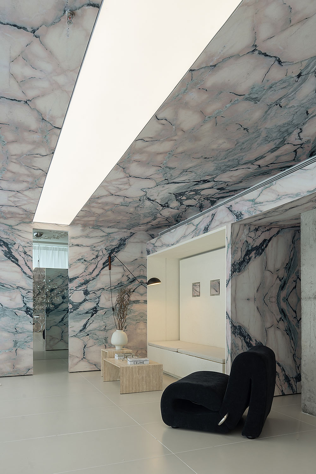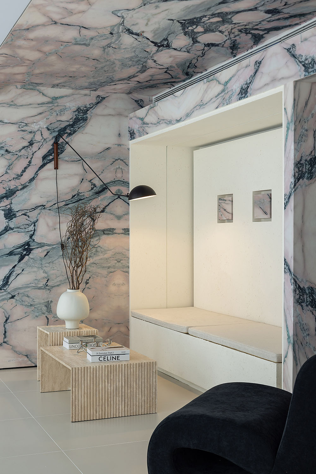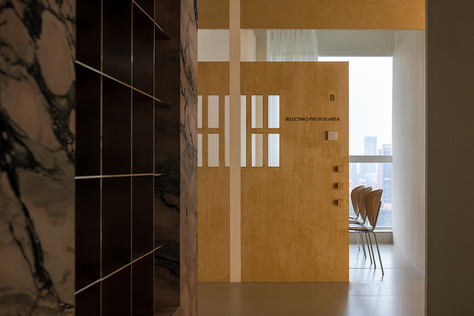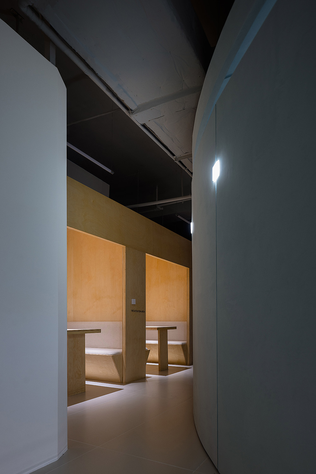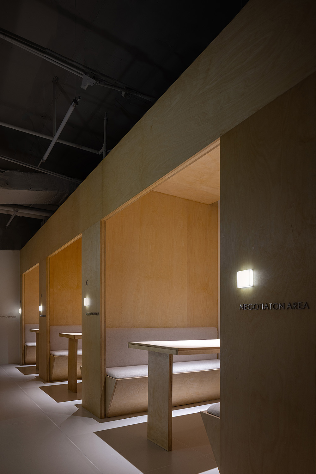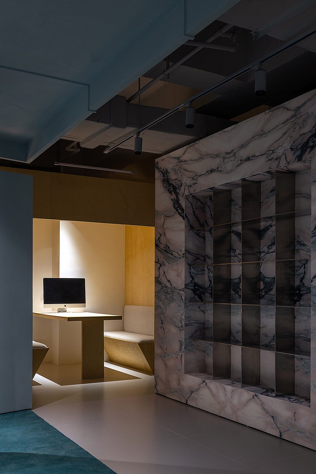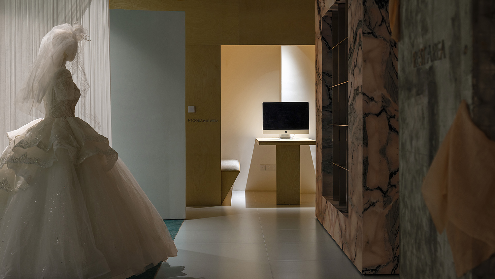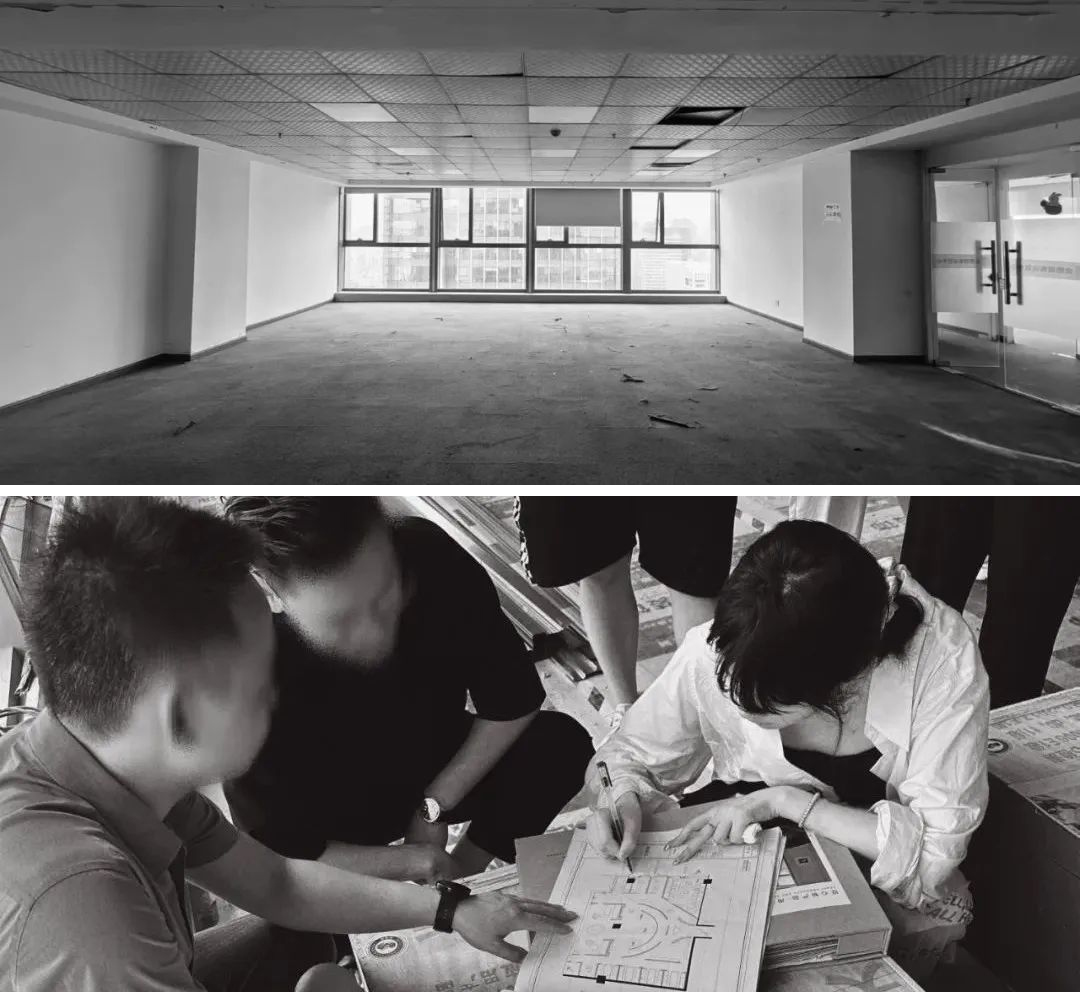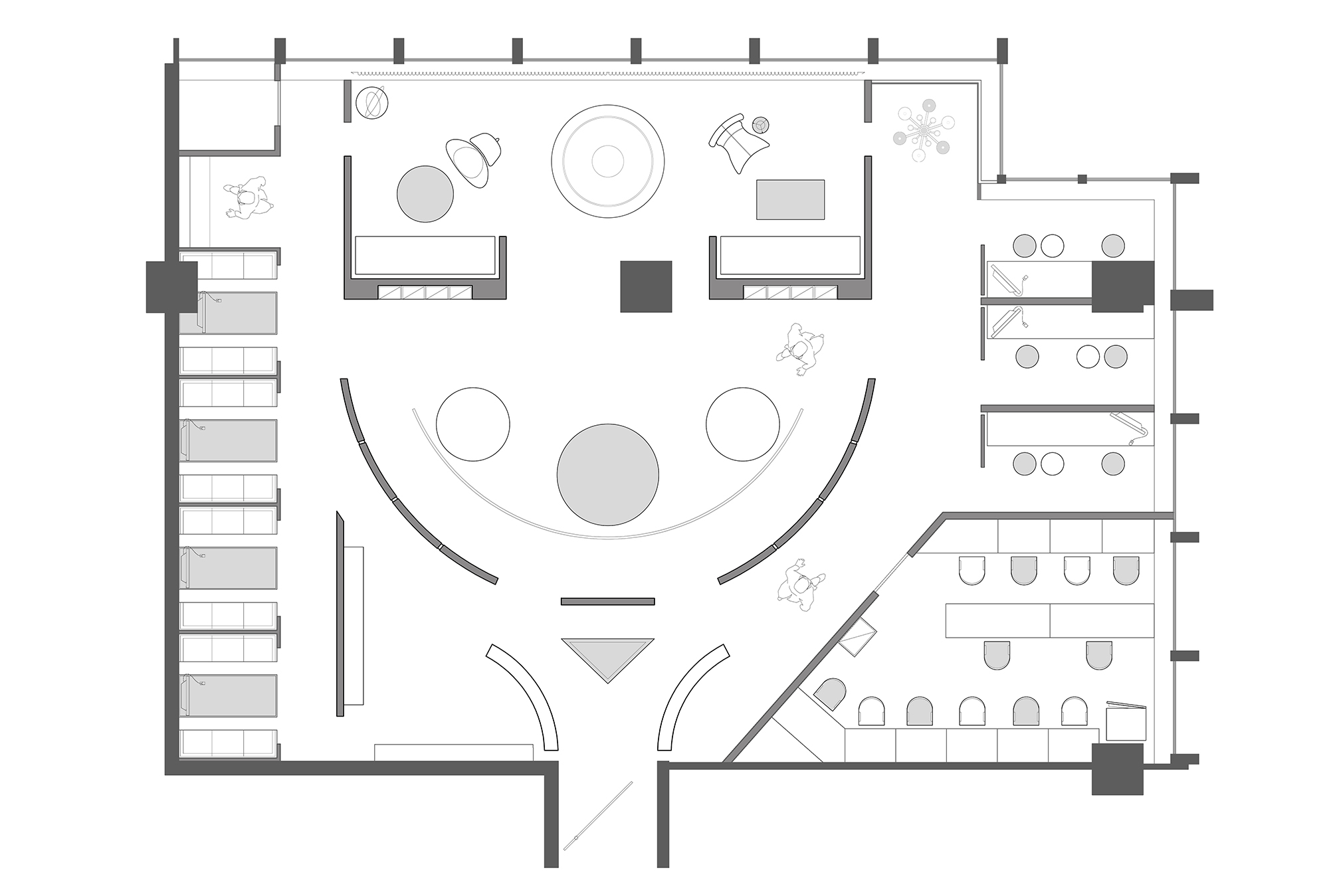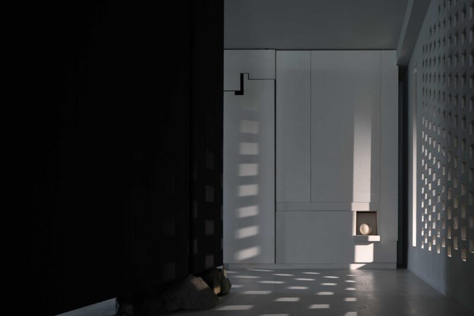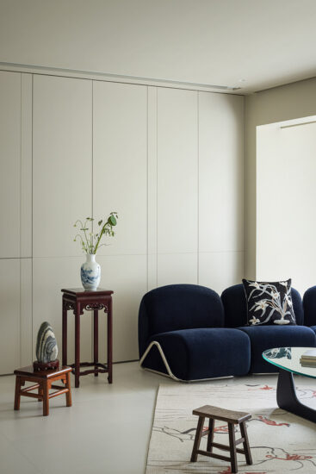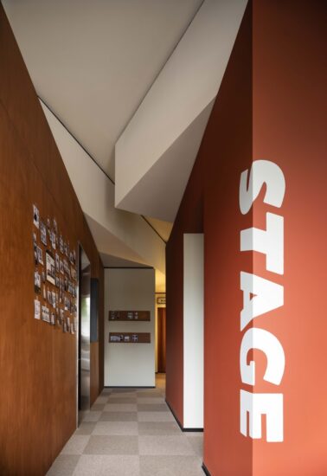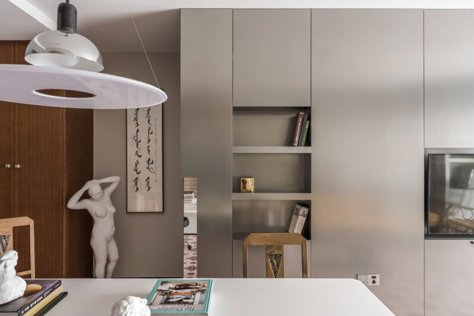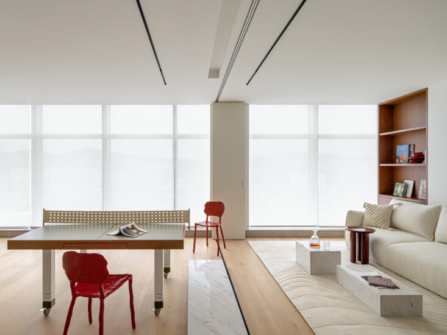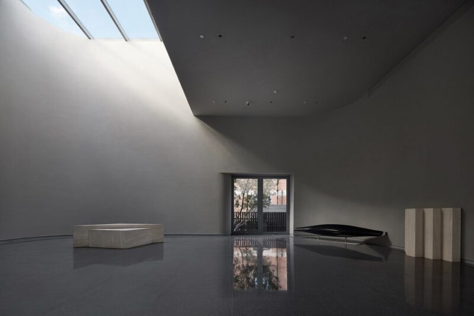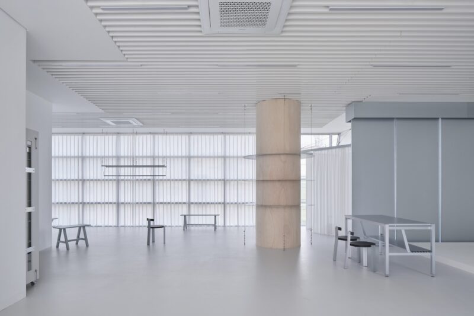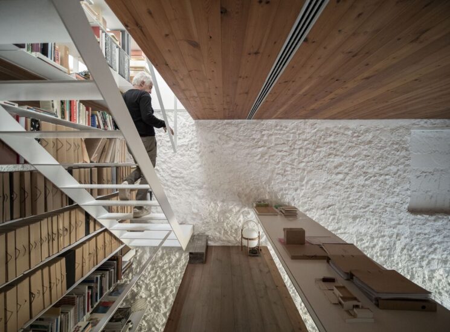在HEFEI坐落天鵝湖邊鋼筋混凝土包裹在商業樓裏的內置星河作為一個攝影工作室的藝術概念400㎡集辦公接待同屬空間我們思慮了其商業價值與體現與導向嚐試通過色彩、矩陣結構、多元材料調度製造視覺焦點強調主次關係用金屬、軟性布料、杜邦紙、月球板等具有質感的主材營造一種有視覺衝擊與設計平衡的折衷主義空間類型。
∇ 空間軸測axon©
∇ 接待空間立麵 Reception space elevation©
01 貫通的前台接待空間 Through the front desk reception space©
入口的設計選在了居中位置我們找到整體布局的中軸關係通過一個長方形通道過渡到室內空間緩衝室外與內置空間的關聯延伸至前台的抬高地麵同時做了燈光渲染拉長視覺效應具有矩陣關係的分割結構背景結合磨砂質感的三角幾何的對稱關係將空間氛圍渲染一抹層次關係的淺深硬裝結構的表現。
he design of the entrance was chosen in the middle, and we found the central axis of the overall layout through a rectangular passageway to the interior space, buffering the exterior and interior spaces, the association extends to the raised ground of the foreground while the lighting is rendered lengthening the visual effect, with a matrix relationship between the segmented structure of the background combined with the matte texture of the triangular geometry of the pair, said the relationship will render the atmosphere of space a layer of relations between the performance of the shallow and deep hard-set structure.
02 裝置型的核心展示空間 Device-type core display space©
作為一商業空間標誌性婚紗概念展示的核心區域我們在初始的構思中希望做到一個明示產品藝術價值的空間內在柔韌 外在堅韌鐵絲懸掛上層空間交錯的柔曼、天頂地一體靛藍色的地毯建築結構的牆頂麵獨特石膏線條分割核心區域的柔軟空間搭建了一個包裹著仿佛可以中心流動的區域透過每一個視角都可以收集不同層次關係的獨特理解。
As a commercial space, the core area of the exhibition of the iconic wedding dress concept, we wanted to achieve a space that clearly shows the artistic value of the product in the initial concept, the inner flexibility, the outer tough wire suspends the soft gauze curtain of the upper space, the heaven and earth, the unique plaster line dividing the core of the wall top of the integral indigo carpet building structure, the soft space of the heart area creates an enveloping zone that seems to flow through the center, collecting a unique understanding of different levels of relationships through each perspective.
03 具有視覺衝擊力的接待空間 The reception space with visual impact©
接待區域的外觀我們保留了原始的水泥柱體並且做了展現更為粗糙的施工處理通過柔軟布藝做設計方的處理大麵積的粉色石材紋路展現一個方盒子空間又像藍色的星河之中唯一存在的一片星星原野卡座區域漆麵我們也加入了粗顆粒的飾麵展現這一區域做了多處抽縫光細膩細節同一空間展現不同功能形式。
The appearance of the reception area we kept the original cement columns and did a more rough construction treatment through soft cloth to do the design aspect of the treatment of large areas of pink stone grain to show a square box space like blue, the only part of the star field that exists in the star field, the carpeting area, the paint area, we’ve also added a coarse grain finish to show that this area has made, in many places, cracks, light delicate details of the same space to show different functional forms.
04 半開放式的會談空間 Semi-open meeting space©
洽談區的空間我們將其作為“適當嚴謹”的空間行為狀態希望在訪客觀感概念產品後對細節流程可以有更深入的探知並且預示著接下來更為豐富拍攝感官體驗所有的功能組織及動線都將圍繞著“對談”而栩栩展開。
We regard the space of the negotiation area as a“Proper and rigorous” state of spatial behavior, hoping to have a more in-depth exploration of the detailed process after the product of the concept of visitor perception, knowing and foreshadowing the following richer shooting sensory experience all the functional organization and motion will be around the“Dialogue” and lifelike development.
∇ 原始空間 Primitive space© & 落地現場 Landing site©
∇ 平麵圖
項目信息
項目地址:安徽合肥天鵝湖萬達2號樓20層七木攝影
麵積:400平
設計師:量子空間奧莉
攝影師:飛羽REMEX
完成時間:2023年9月份


