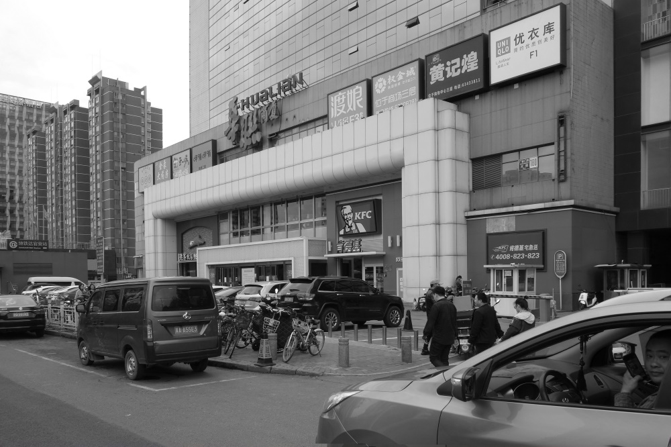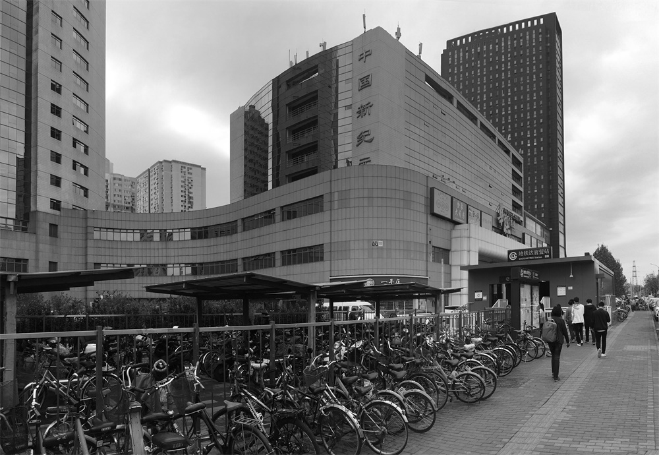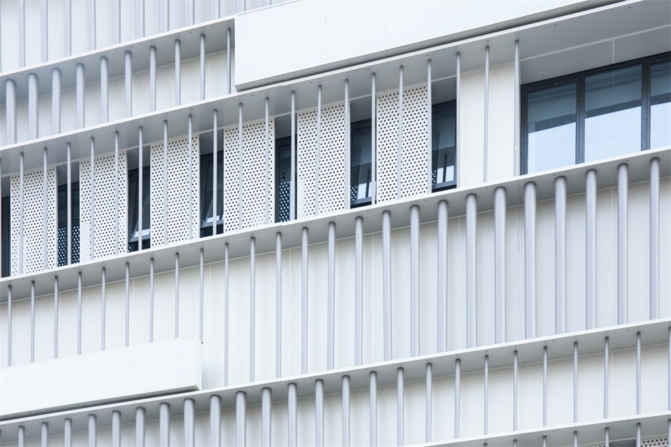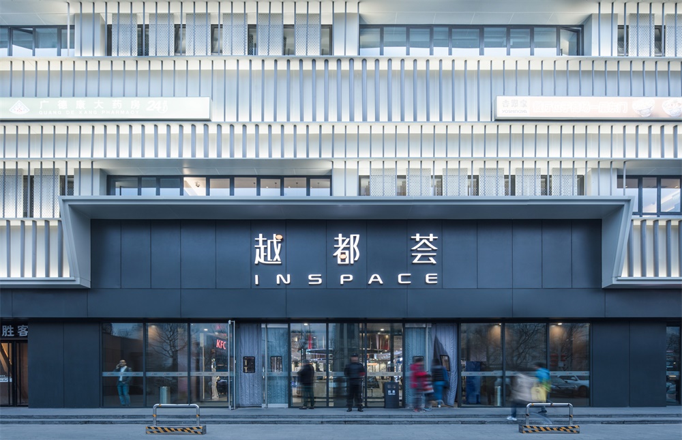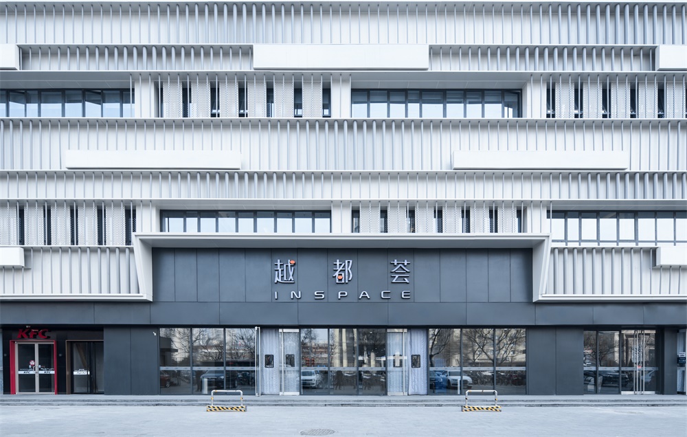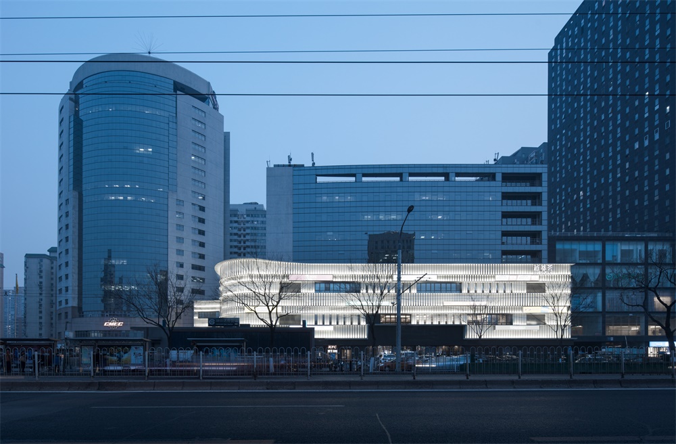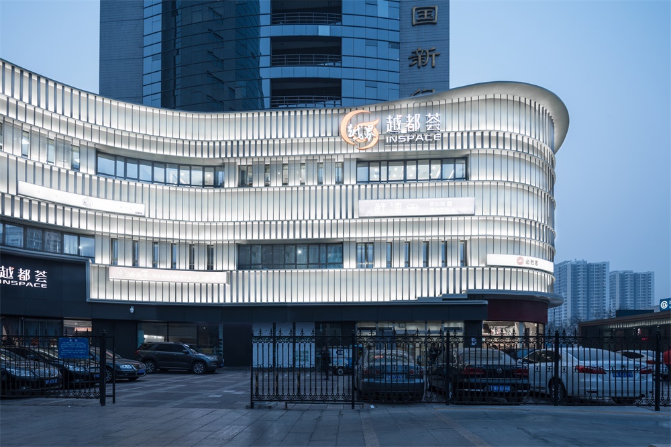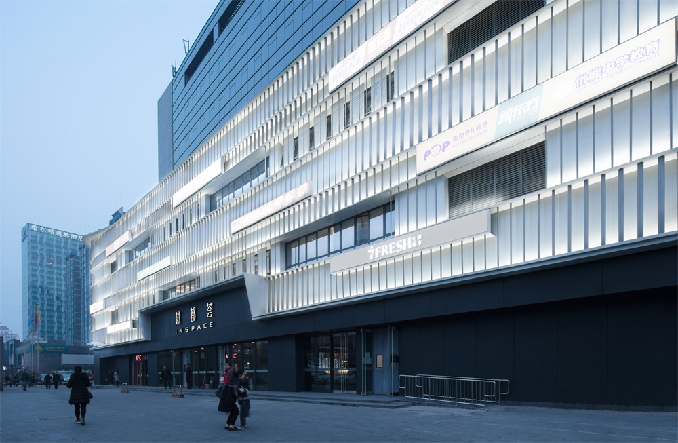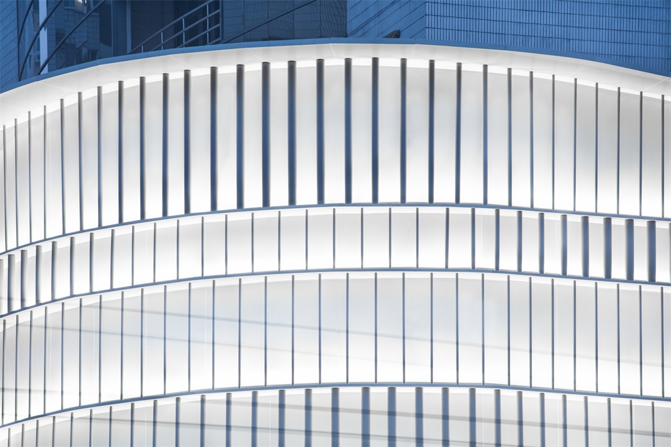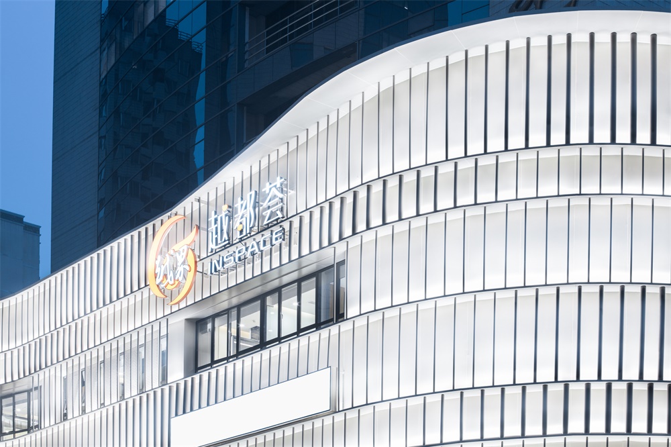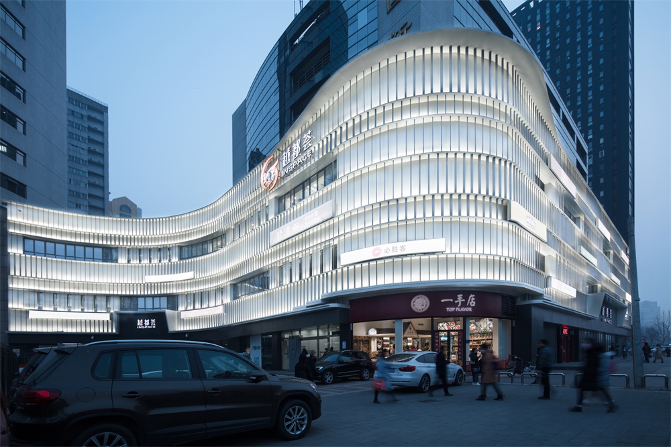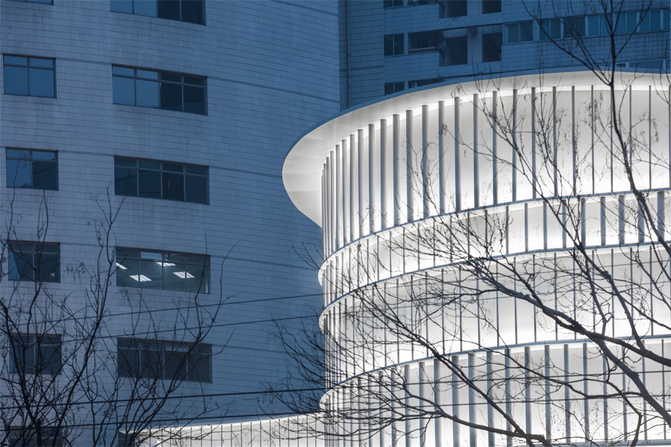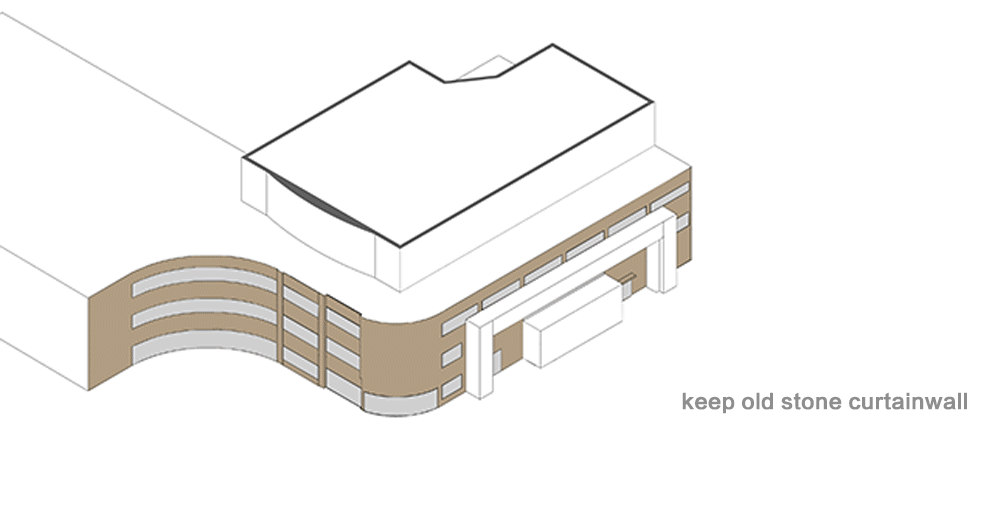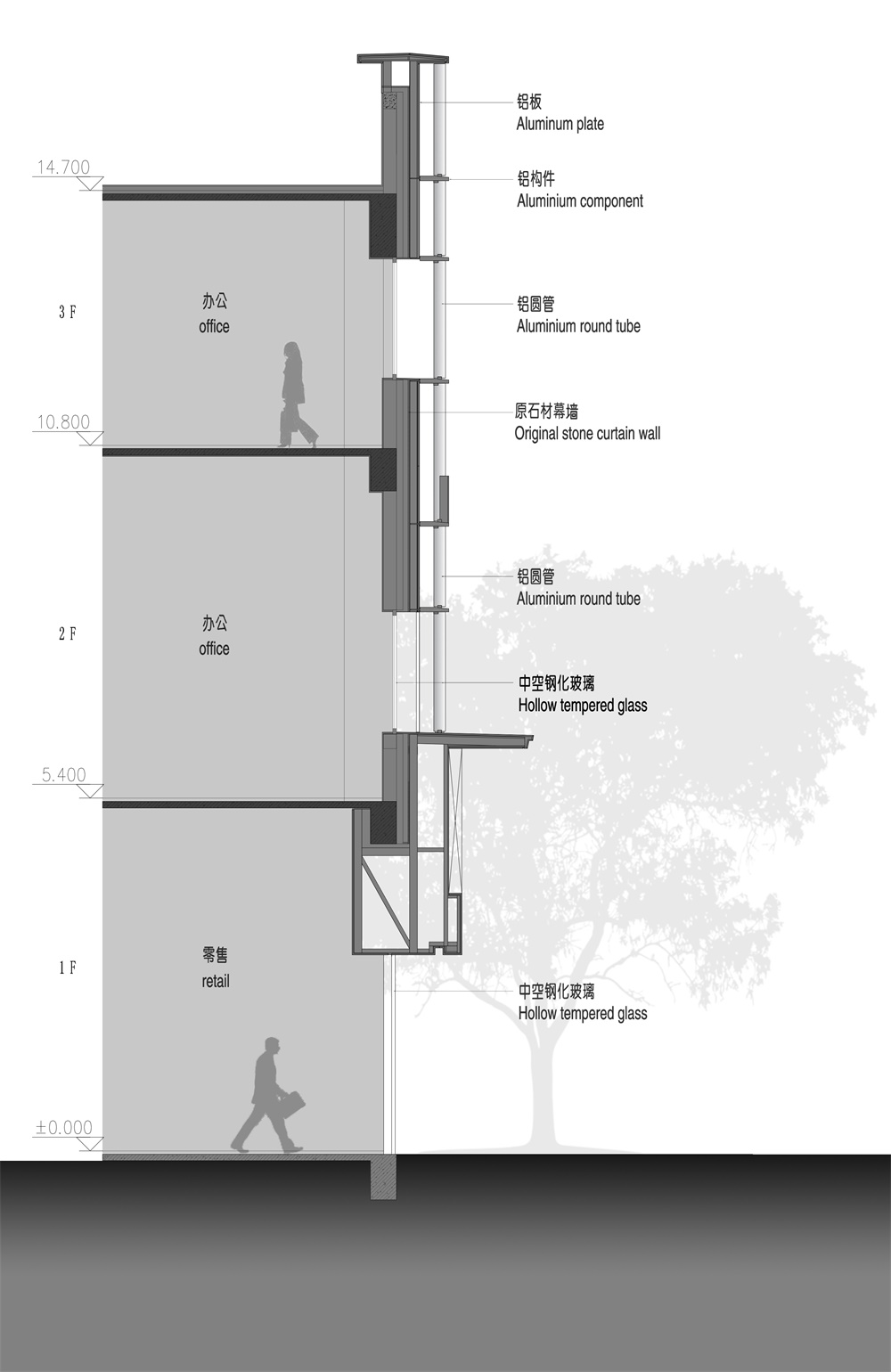LOFT中國感謝來自 COLORFULL 昱景設計 的建築改造項目案例分享:
本項目是對北京廣安門地區,達官營地鐵站出口的中國新紀元辦公樓裙房的更新設計。該裙房原為華聯商廈。隨著城市及互聯網的發展進程,伴隨人們審美要求的提高,建設方決定更新建築立麵和室內業態。
This is a renovation project about the podium of New Era of China which is a high-rise office building. It is located near Daguanying metro station, in Guang’an District, Beijing. The podium was used as Hualian Department Store. However, due to the rapid development of contemporary society, project party decided to renew the façade and interior space.
建築裙房為三層,在九十年代設計之初呈現的是比較特色的曲線形態。裙房上方有高低兩棟辦公主樓。年代更迭,隨意搭建和無序的廣告位遮蔽了建築的沿街立麵,削弱了建築本體的存在感。建設方希望更新後的建築外立麵效果整體並突出。
The podium consists of three floors. It was designed with characteristic curved shape in 1990s. There are two office buildings with different height above the podium. As the street got developed, messy billboards covered the façade, which hid the building backward. In that case, the renewed façade is expected to be more integrated and outstanding.
原有的曲線造型比較單一無變化,水平向造型讓建築過於平穩,立麵氣質與商業的定位不契合。我們希望在原有曲線造型的條件下,增加具有韻律感、令立麵更整體的、又能體現一些建築細節的新的表皮。
第二,考慮到減小建築更新設計的能耗和使用過程中的節能,原建築外牆的石材幕牆係統是需要保留的。所以新的表皮增加的新荷載要相對較小。第三,建築後期運營在二三樓的位置可能會置入類似展廳或者聯合辦公的業態,這和原有的商業業態不同。所以新的表皮還需要滿足有良好的采光和通風。
The original curved form was simplex and architectural façade did not match with the commercial image. Consequently, we try to make the new façade more dynamic and show more details in the condition of its original form.
Secondly, existing stone-made curtain wall is kept considering construction energy consumption. Hence, the new added façade should be relatively light. Last but not least, exhibition or co-working space might be put in 2nd and 3rd floor. Due to different functions from the original ones, better daylighting and ventilation should be considered.
綜合以上三點,經過對幾種表皮形式的研究,我們決定使用豎向空心鋁管百葉包裹原有建築立麵。豎向百葉在原有曲麵的造型上增加了細節,通過鋁管在管徑和位置上的變化,使百葉有了疏密的變化,並且圖形呈現了上揚的節奏趨勢。根據樓層窗洞間距設置的不同標高的橫向層板,增加了立麵的變化。這也是根據鋁管模數,讓設計更具可實施性的細部考慮。也為建築照明燈具的安裝預留了位置與空間。
Taking all the above three points into account, we decided to use hollow aluminum tube louver to vertically cover the existing façade. The louvers give more details combined with original curved shape. What’s more, variation in tube density appears due to changes in diameter and location, which creating an uptrend in rhythm. Horizontally, according to distance between window openings, diaphragms in various heights are added for a more dynamic façade. To ensure the practice, the design is decided based on the modular size of aluminum tubes. It also reserves space for architectural lighting equipment.
新表皮完成後,立麵照明的做法就很自然的形成了,就是強化鋁管百葉的效果。我們采用了洗亮百葉後的背景牆,讓百葉呈現剪影效果的做法。類似安藤忠雄在保利大劇院上采用的照明手法,讓建築通體亮起來。
Since the new façade is finished, lighting strategy of the curtain wall appears —- strengthening the effect of aluminum tubes, lightening through the whole architecture. To better present the shadow of louver, we light up the background wall behind the louver, which is similar with the lighting system in Baoli Theatre designed by Tadao Ando.
具體做法是將洗牆燈安裝在鋁製層板的位置,百葉和牆體之間預留了合適的緊湊間距,讓照明比較均勻的照亮牆麵。這樣就把前麵有節奏變化的百葉效果很好地體現出來了。
The way is to firstly install wall washer lights in the position of diaphragms and at the same time, leave proper distance between the wall and louvre, which encourages evenly lighting on the wall. In that case, a more dynamic louvre curtain wall would appear.
夜幕降臨,照明打開,建築的體量感減輕了,它就像一個新材料的燈籠吸引人們前去彙集。隨著腳步的移動,建築立麵上的百葉也似乎在跟隨光影晃動。給周邊略顯沉悶的街區帶了一絲時代的活力。
When night falls, turn on the light. The building is light as a new-material-made lantern, attracting people to come closer. As getting close, louvre on the curtain wall seems to be dancing with its shadow. Architectural vitality in this age is brought to this simplex community.
∇ 概念圖Concept map
∇ 立麵圖 Elevations
∇ 剖麵圖 Sections
完整項目信息
項目名稱:越都薈
項目地址:北京市西城區廣安門外大街180號
設計方:COLORFULL 昱景設計
建築麵積:12,000㎡
公司網站:http://www.colorfull-design.com/
聯係郵箱:cf@colorfull-design.com
項目設計 & 完成年份:2019
主創及設計團隊:趙宗陽、小野良介、張顥、錢楊婷、李立群、安部井喬
攝影版權:直譯建築攝影
客戶:北京華聯商業管理有限公司
材料:鋁圓管、鋁板
Project name:Inspace
Project location:180 Guang’an Menwai Street, Xicheng District, Beijing
Design:COLORFULL YUJING DESIGN
Gross Built Area (square meters):12,000㎡
Website:http://www.colorfull-design.com/
Contact e-mail:cf@colorfull-design.com
Design year & Completion Year:2019
Leader designer & Team:Sunny Zhao、Ryo Ono、Hao Zhang 、Dodo Qian、 Lily、Takashi Abei
Photo credits:ArchiTranslator
Clients:Beijing Hualian Business Management Co., Ltd
Brands / Products used in the project:Aluminum round tube、Aluminum plate


