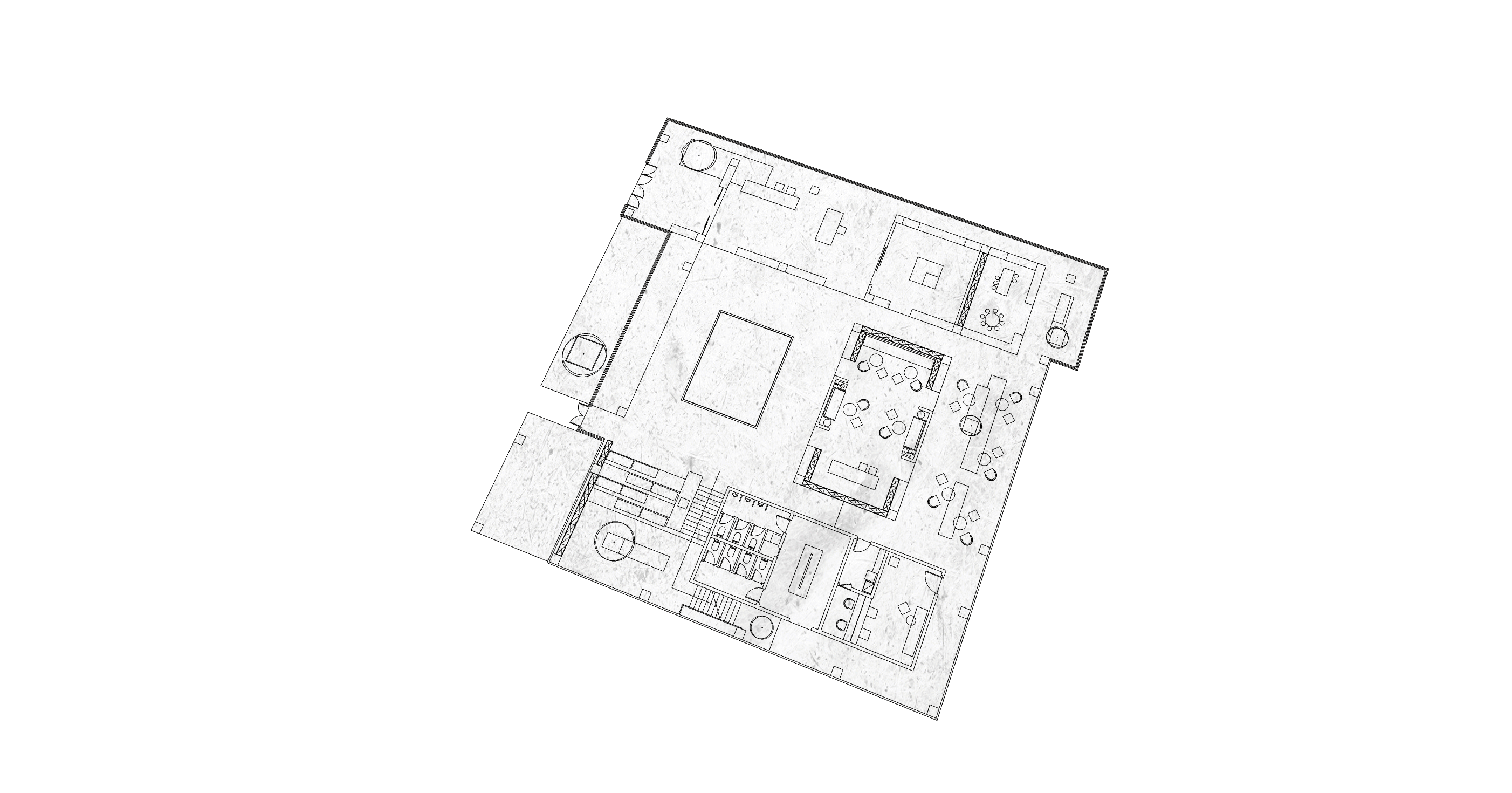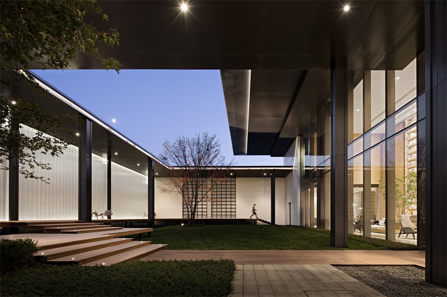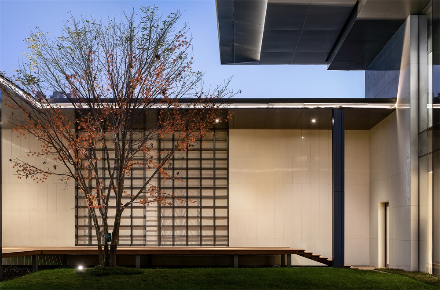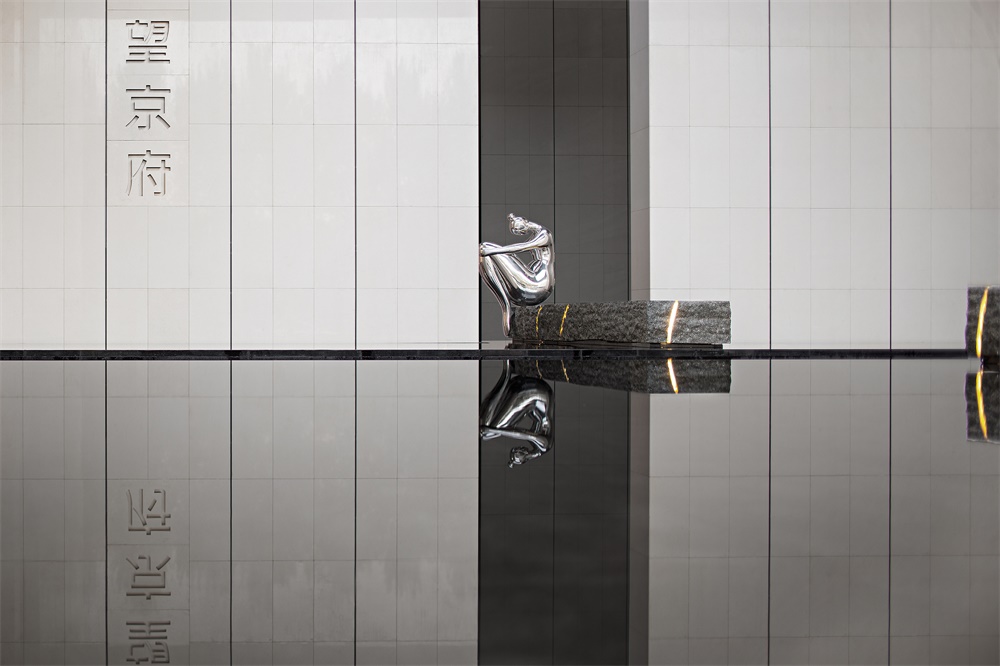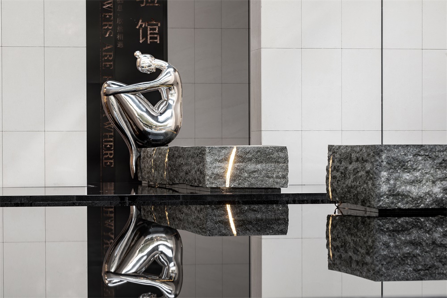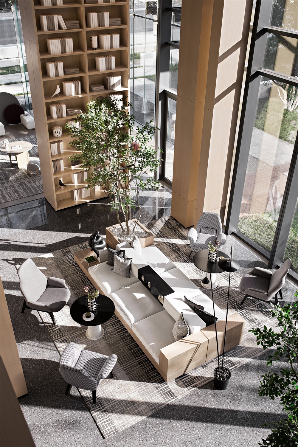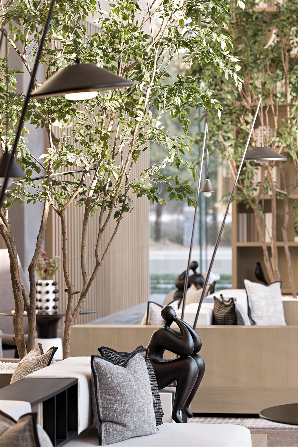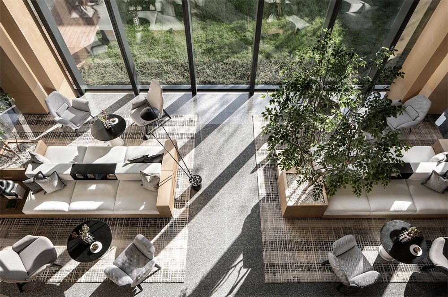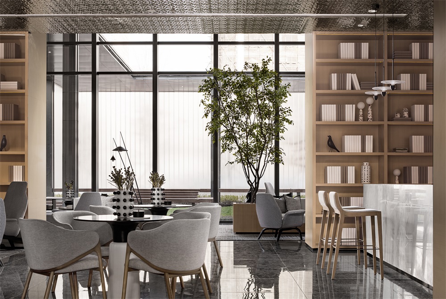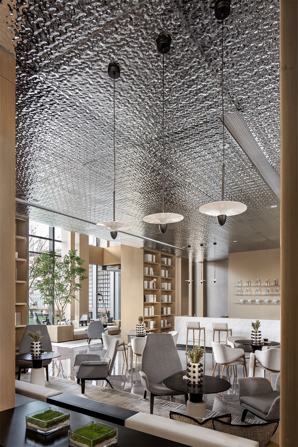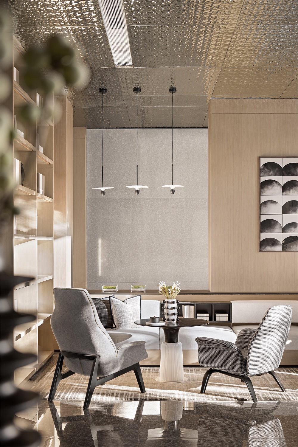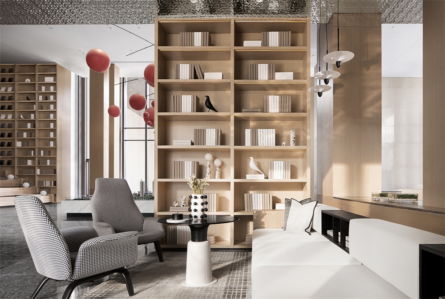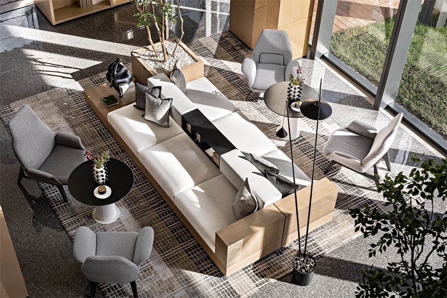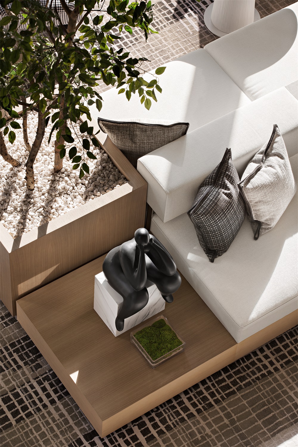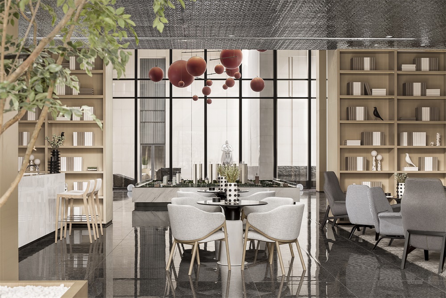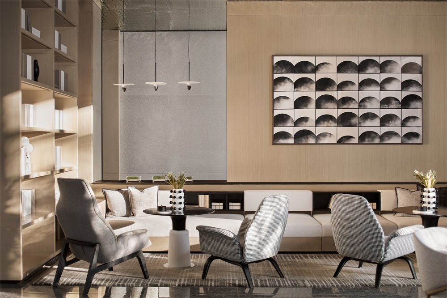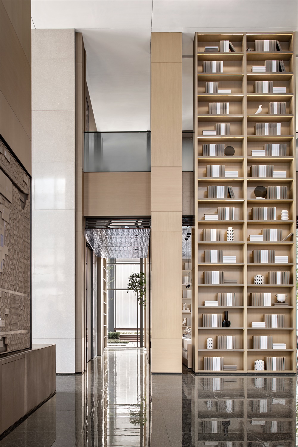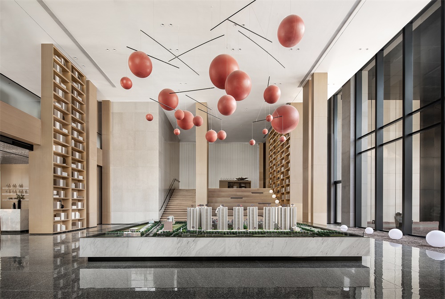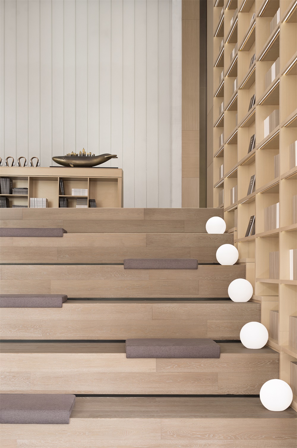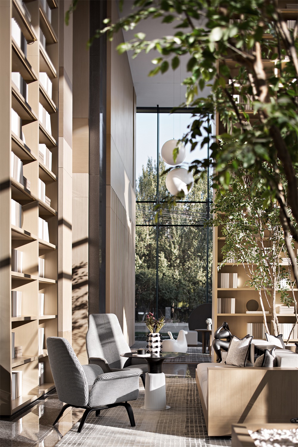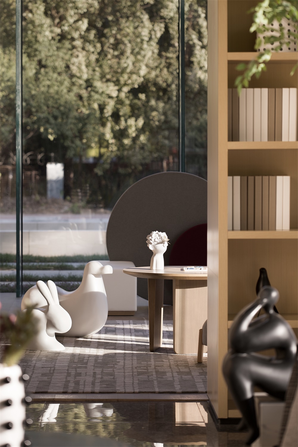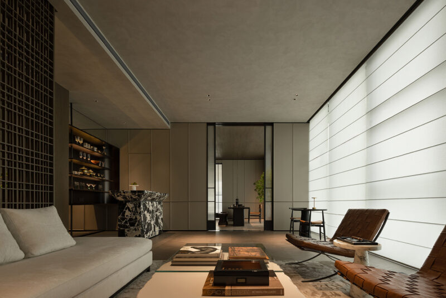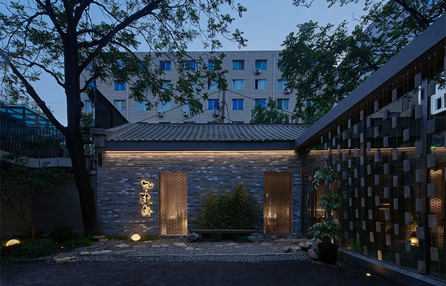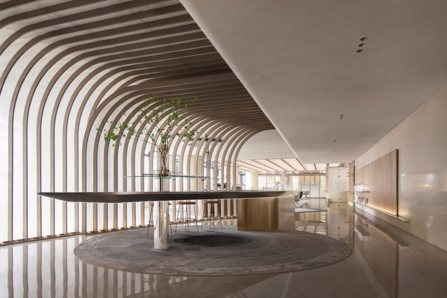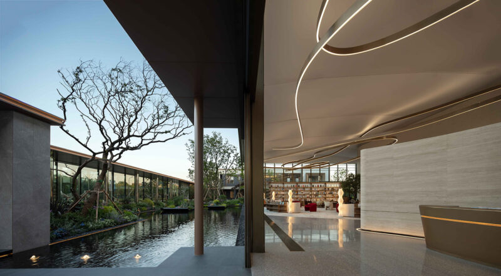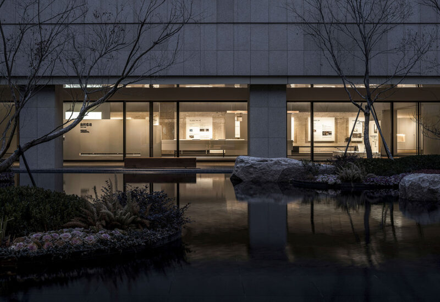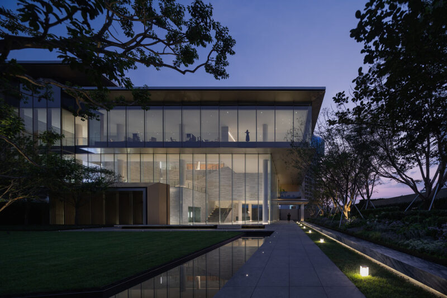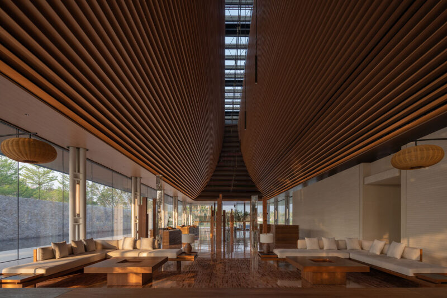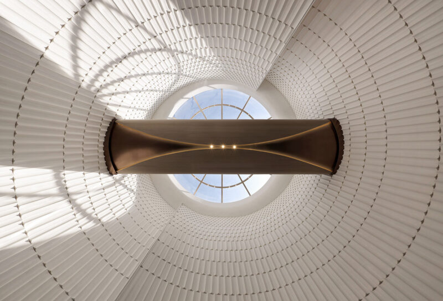LOFT中國感謝來自 ONE-CU壹方設計 的營銷中心項目案例分享:
“陽光透過樹葉灑下光斑,將溫度洋溢在木色的圍合中。這種自然生長、自由呼吸的意象,漸次延展。” ——設計師說
“Sun shines through leaves, casts mottled light and shadows, and fills the wood color-dominated space with warmth, vigour and natural ambience,” the design team said.
賦予商業項目以公共屬性 Endowing commercial space with public attributes
售樓處設計給人的慣常印象大抵會有,頂級質感、大氣尺度或者地域符號、美學高度……這些屬性之中卻少了幾分平視生活的視角,更不消說成為生活本身的質樸構成。
In many cases, the design of real estate sales centers in China is luxurious, magnificent, aesthetic and locally relevant, but lacks intimacy and the atmosphere of daily life.
∇ 設計靈感
ONE-CU壹方設計,精益於商業地產板塊的空間產品研發。在他們看來,售樓處作為都市生活形態的一個載體,應趨向人文化理念,通過可達性的設計策略,而更富柔性與親和。
ONE-CU, a design studio excels at interior design practices in real estate field, believes that as a carrier of urban lifestyles, property sales centers should be made more human-friendly and intimate through practical design strategies.
從大學城推演“社區”構想 Concept of “Community book cafe”
本案位於沈陽道義大學城,堪稱人文薈萃之地。完善的商業配套及交通,更助益區位發展潛力。針對項目所在的沈北新區地塊,如何有效吸引人流,帶動街區活力,成為設計思考。
The project sits in Daoyi University Town, Shenbei New District, Shenyang, an area gathering talents and culture. With a complete set of business facilities and transportation system, Shenbei New District has great development potential. Based on local context, the design focuses on how to effectively attract people to the neighbourhood where the project is situated and inject new vitality into it.
空間中植入了不同尺度的“盒子”,看似隨機擺放,卻隱性劃分出功能與流線。結合“借景”手法引入自然生機,塑造讓人探索的半室外空間。
“Boxes” of different scales are inserted into the space, which seem to be placed randomly but in fact implicitly demarcate functional divisions and circulation. Through the method of “borrowing scenery”, vigorous nature is incorporated into the design to create a semi-outdoor space for visitors to explore.
建築呈現簡練的語言,大麵積玻璃幕牆製造最大限度的場地互動,用純粹和通透向街區傳遞善意。
The overall building is simplistic. Large areas of glass curtain walls maximize interaction with the site, and at the same time convey goodwill to the neighbourhood with purity and transparency.
在空間設計上,壹方延續建築的開放氣質,結合場地解讀,提出“社區書吧”概念。書、咖啡、樹影圍合成社區場景,契合大學城的人文傳統,有溫度的設計也為沈北新地塊引流。
In terms of spatial design, ONE-CU continued the building’s openness, and proposed to build the sales center into a “community book cafe”, to correspond to local context. Books, cafe and trees together form intimate scenes that fit into the humanistic tradition of the university town, which can also help attracting more people to the neighbourhood.
木飾麵被客流感知,在北方地域背景下凸顯溫度,觸發室內室外的互動可能。以親自然、藝術化的設計營造有人氣的美學社區,延展人與空間、人與人甚至人與藝術品之間的彼此呼應。
The wood veneers give people a warm feeling, which opens up the possibility for indoor and outdoor interaction. Natural and artistic interior design languages were adopted to create a popular and aesthetic community, and to enhance the dialogue between people, people and space, people and artworks.
光影之下製造多維度互動 Multi-dimensional interaction under light and shadows
設計師將書架牆當作核心體塊,串聯起空間記憶,將動線延伸至洽談區。白色石材的吧台與書架構成立體對比,波浪紋不鏽鋼天花強化了光影變幻。文藝生活在無形中滲入社區商業。
The designers arranged several full-height bookshelves in the space, to link up and extend the circulation route to the negotiation area. The white bar counter contrasts with the towering warm-toned bookshelves, and the wavy stainless steel ceiling enhances the varying visual effects of light and shadows. A graceful lifestyle is invisibly integrated into the community commercial space.
自然天光與燈光編排默契配合,讓溫和的光影包覆這一閱讀與交流之所。萬物皆有度,設計師依據人體尺度,實現最平衡適宜的家具陳設,讓人與人之間的關係在磁場中聚攏並交織。
Natural light and indoor lighting are perfectly coordinated, together filling the reading and communication space with warm light and shadows. All the furniture well matches with human body scale and is placed in a balanced manner, which enables people to interact in a comfortable environment.
多維度的桌椅組合滿足不同交談姿勢的切換,棉麻與木、皮飾麵讓空間的溫潤感更具層次。綠植為空間注入靈動的呼吸感,藝術品則在美學秩序下迸發思考的能量。
Diverse combinations of tables and chairs allow different conversation postures. Cotton and linen, wood veneers and leather coverings enrich textures in the space. Green plants refresh the interior, and the artworks that are put in an aesthetic order can evoke thinking.
壹方認為,社區群的背後,必是一種圈子對高品位生活方式的價值認同。本案是他們對近幾十年來建造與裝飾熱潮的一次回應,將文藝、光影和自然帶入人居形態,探尋自由空間裏更多的生活可能。
ONE-CU believes that the consensus on a tasteful lifestyle is the core behind a neighbourhood community. Through this project, the designers responded to architectural and interior design trends in recent decades. They brought art, light, shadows and nature into the human space, and explored more possibilities of life in it.
藝術美學鋪構“書”式生活 Aesthetic and artistic settings
空間以原木色為主基調,材質的天然肌理構成最舒適的感官界麵。抽象藝術裝置自帶戲劇感,摒除了濃重裝飾主義的壓抑而拉近心理距離。大階梯成為可供就坐的開放平台,讓空間感受與功能需求融合疊加,豐富了閱讀氛圍。這一隅角落自成有趣的藝術布景,是設計師對於局部細節的精致拿捏。
The space is dominated by wood tones, and the natural textures of materials produce comfortable sensory experiences. The art installations create a dramatic tension, and shake off complexity and excessiveness, which brings people closer to the space. The huge staircase can serve as an open sitting area, which well integrates spatial experiences with functional demands and hence enhances the reading atmosphere. This stepped corner becomes an artistic and playful setting, and showcases the designers’ ingenuity of approaching details.
通高的書架牆構成視覺停留點,並將視線向縱深延展。一係列紅球裝置組成平衡的藝術,以抽象視覺引導思考。石材基座之上的沙盤模型,也無違和地融入靜物陳設的構圖美學。
The full-height bookshelves are visual highlights, which extend the sight light vertically. A series of red ball installations constitute the art of balance, and evoke thinking via abstract visual effects. Set on a marble base, the property model display area presents a composition aesthetic.
主要項目信息
項目名稱:沈陽中海望京府營銷中心
項目地址:沈陽
項目麵積:1180㎡
硬裝設計:ONE-CU壹方設計
軟裝設計及執行:ONE-CU壹方設計
完工日期:2019年9月
項目攝影:釋象萬合
Project name: Shenyang China Overseas · Wang Jing Mansion Sales Center
Project location: Shenyang, China
Project area: 1,180 m2
Interior finishing design: ONE-CU Interior Design Lab
Decoration & execution: ONE-CU Interior Design Lab
Completion time: September 2019
Photography: INTERPRETATION SUBLIMATION





