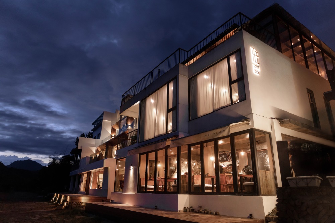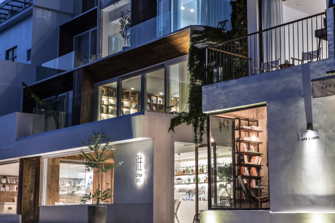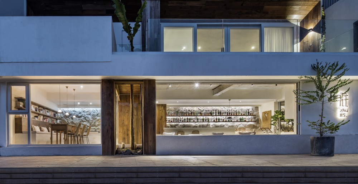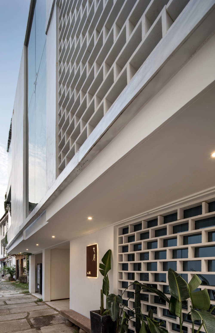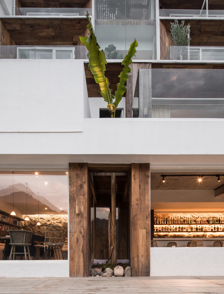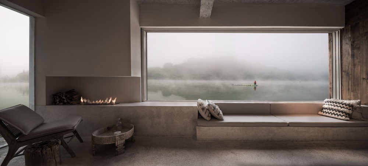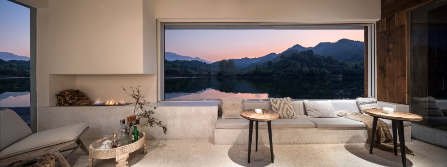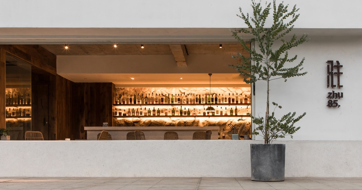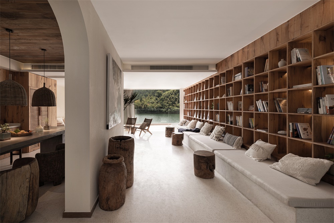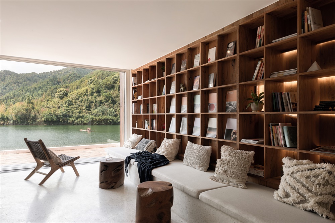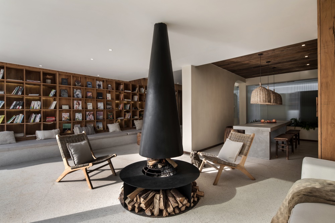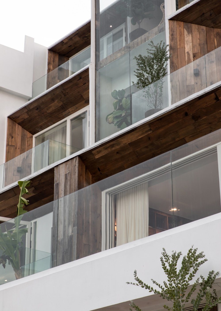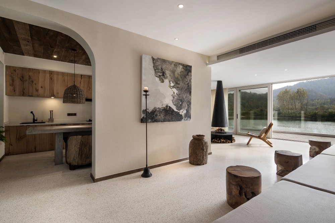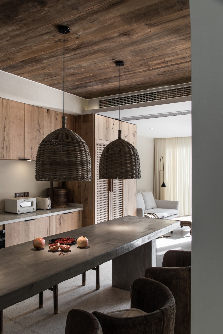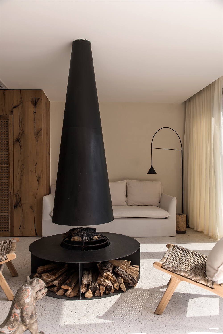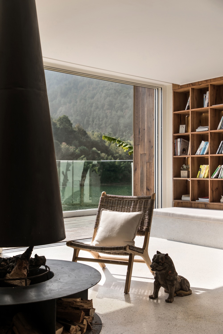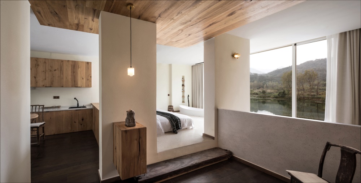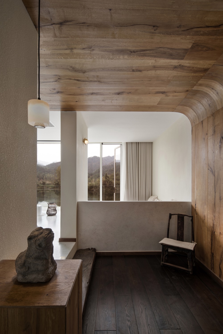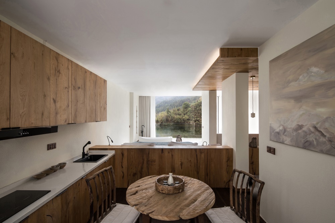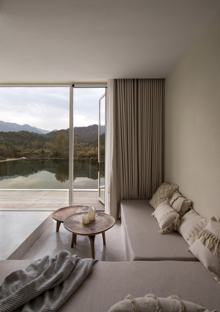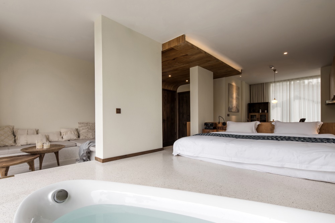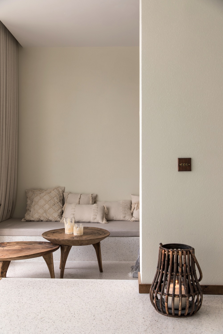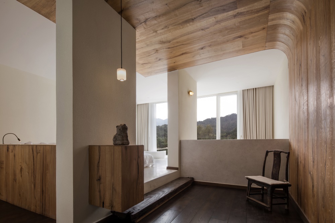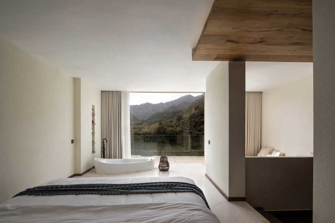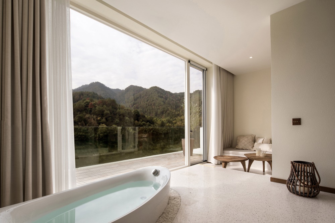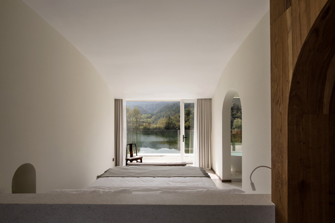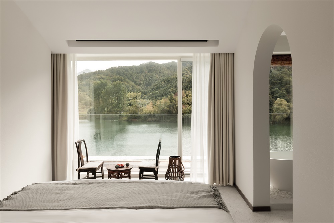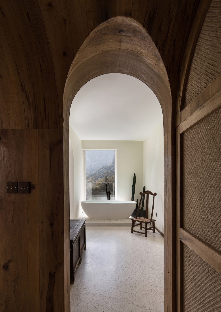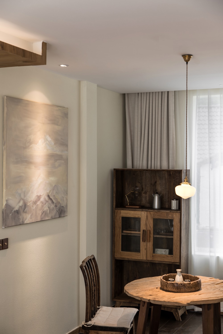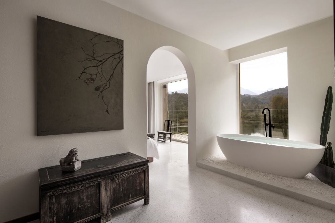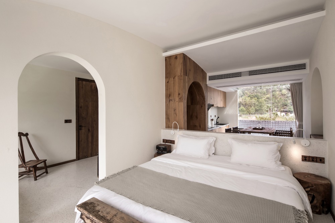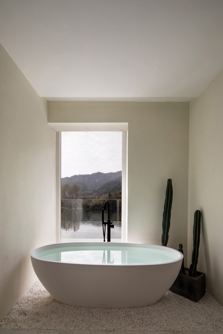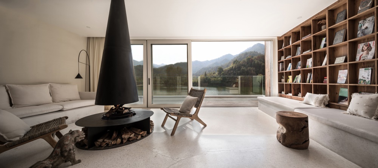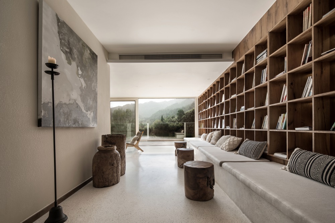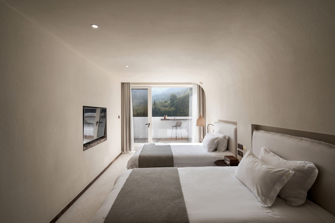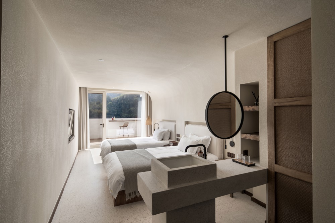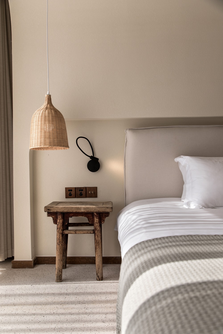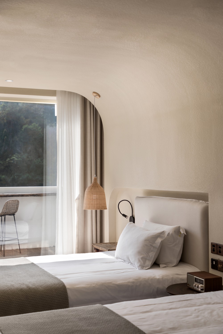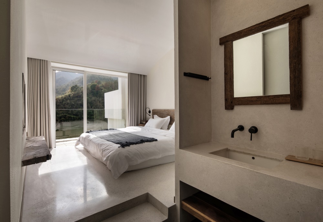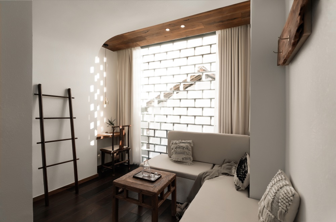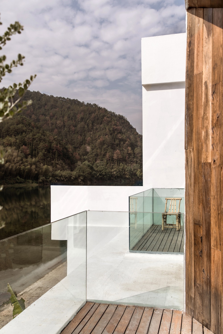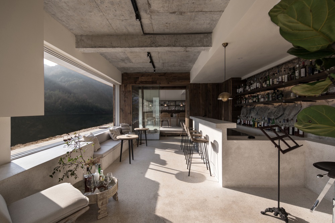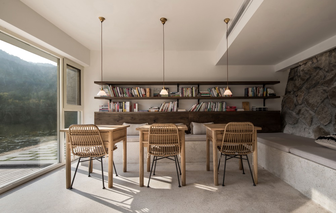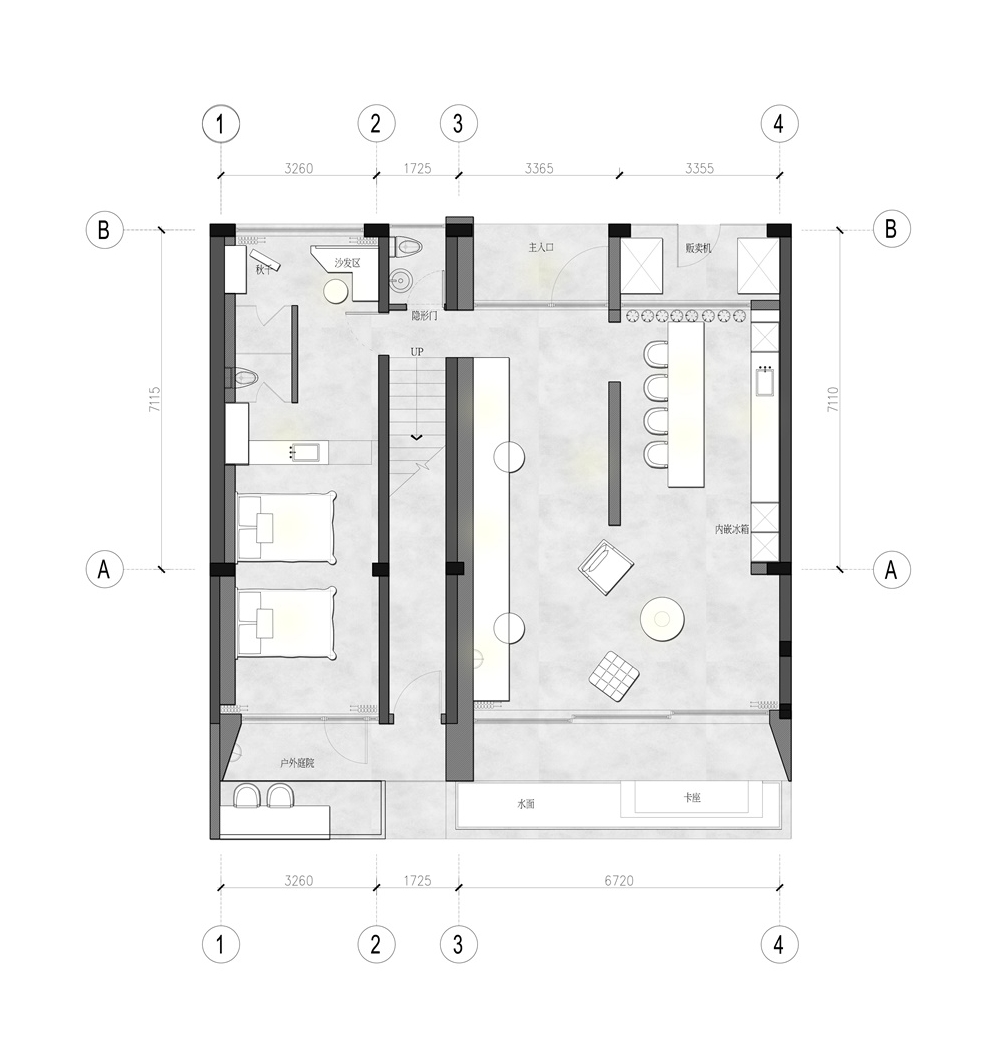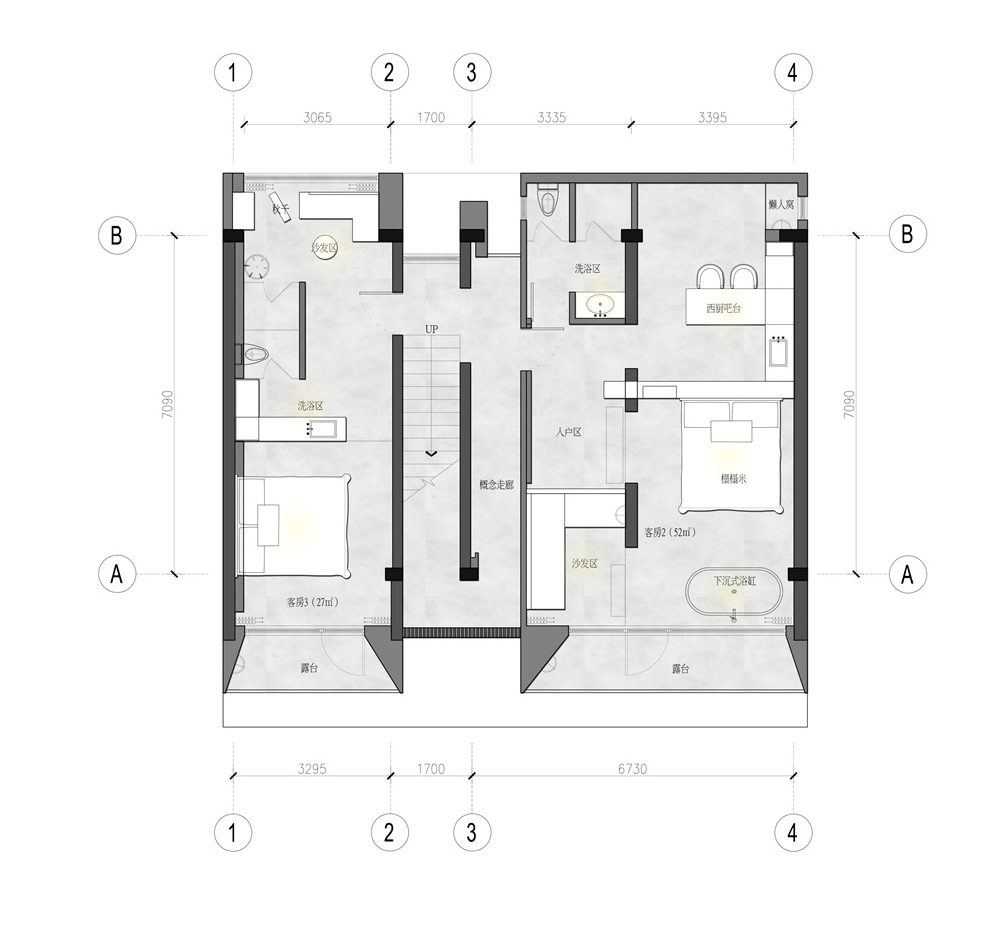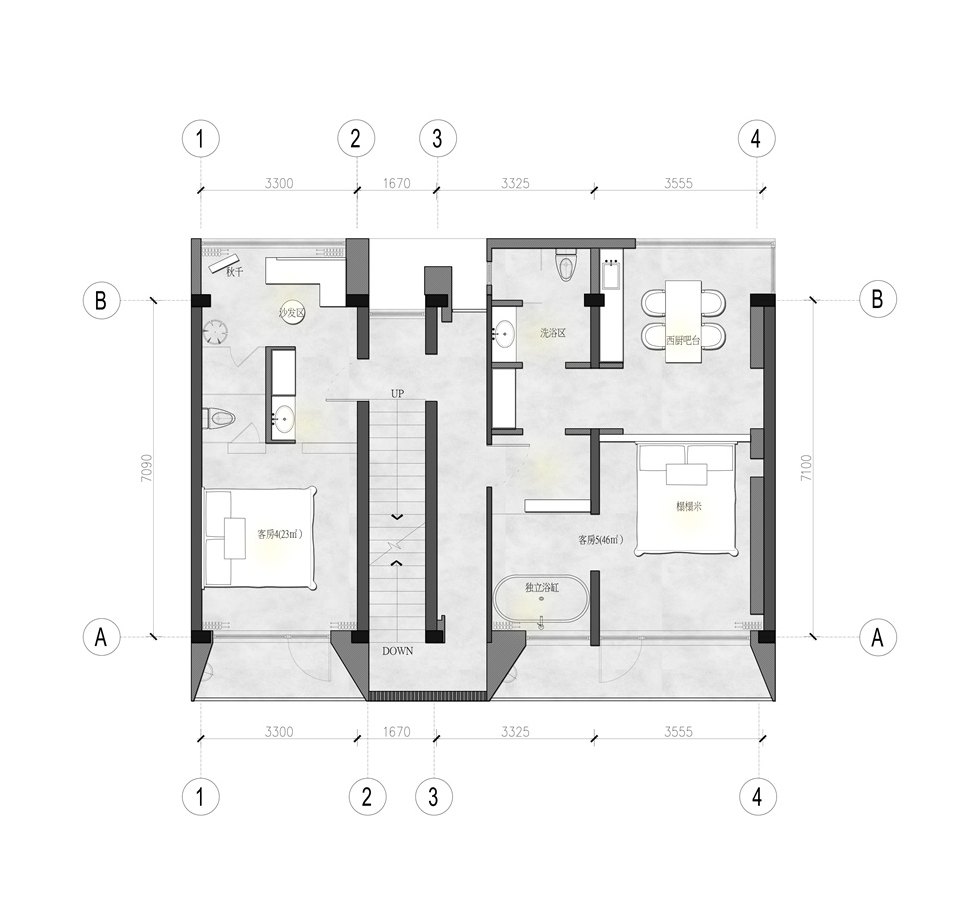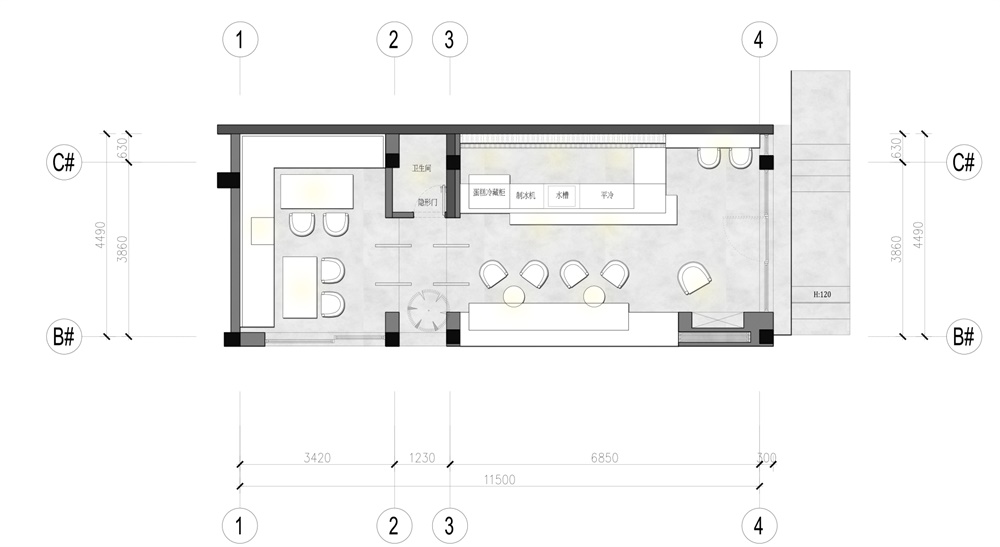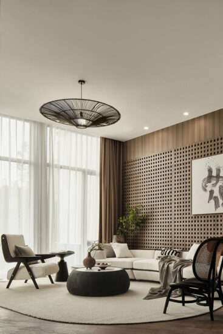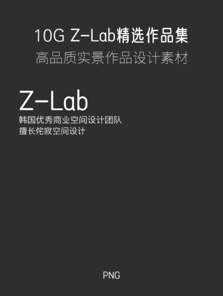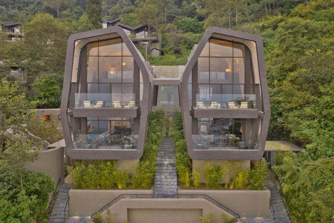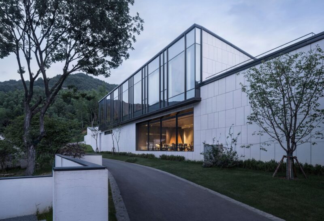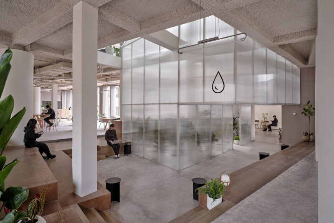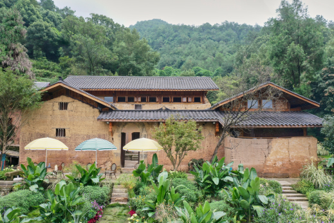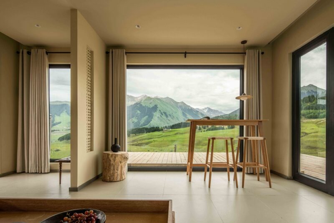全球設計風向感謝來自 杭州時上建築空間設計事務所 的民宿空間項目案例分享:
「駐·85民宿」位於江南地帶麗水的古堰畫鄉中。民宿被一片湖光山色圍繞,這裏早晨薄霧蒙蒙,一葉竹筏在湖麵泛起,如仙境般充滿詩意,而到了夜晚,霞光將天空染成了紅色,時光變得靜謐柔和。
“ZHU·85 ” is located in Guyan Painting Village in Lishui in the Jiangnan area. The homestay is surrounded by a lake and mountains. Here in the morning mist, a bamboo raft rises on the lake surface, which is full of poetry like a fairyland. At night, the glow of the sky dyes the sky red, and the time becomes quiet and soft.
正是因為這優美的自然風景,讓民宿主決定在這裏紮根,取名為“駐“也是希望客人能夠停下腳步,駐留於此。這次,民宿主邀請了設計師沈墨,打造出第三幢駐·85民宿——「7月」。
It is precisely because of this beautiful natural scenery that the hostel decided to take root here, named “Residence” also hope that guests can stop and stay here. This time, the hostel invited designer Shen Mo to create the third apartment in 85-July.
「駐·85」的建築通體呈白色,結合江南傳統的“白牆黑瓦”的傳統進行創新,融合在當地建築群中。設計師用一個個“木方塊”堆疊,讓建築外立麵變得擁有構成感,並且做了層層內退的處理,使用了木飾麵與通透的玻璃材料為原本封閉的空間劃出了陽台,為空間擴大了視野、加強層次感。
The building of “ZHU · 85” is white in color, combined with the traditional “white wall and black tile” tradition of Jiangnan to innovate and integrated into the local building complex. The designer stacked the “wood cubes” one by one to make the building’s façade have a sense of composition, and made a layer of internal retreat, using wood finishes and transparent glass materials to draw out the originally closed space. The balcony expands the horizon and strengthens the sense of hierarchy for the space.
原本的老建築由磚塊堆砌,為了能更好的和曆史對話,設計師保留了堆砌的形狀,做出鏤空的結構,成為了一麵造型牆。
The original old building was piled with bricks. In order to better communicate with history, the designer retained the piled shape and made a hollow structure to become a modeling wall.
一層的公共區域劃分為廚房、閱讀區、以及沙發休息區,空間整體色調充滿自然的樸素感,設計師希望來到這裏能夠讓人們停下腳步,感受自然的氣息。
The public area on the first floor is divided into a kitchen, a reading area, and a sofa seating area. The overall color of the space is full of natural simplicity. The designer hopes to come here to stop people and feel the natural atmosphere.
一大片木質書櫃、一個黑色的壁爐展現在眼前,與遠處的自然美景相互照應。由於全屋供暖,這裏的冬天十分舒適,足不出戶也能觀賞到風景。
A large wooden bookcase and a black fireplace are displayed in front of the eyes, matching the natural beauty in the distance. Thanks to the whole house heating, the winter here is very comfortable, and you can enjoy the scenery without leaving home.
駐85·7月僅有5間房,然而每一間都設計得別具一格,為確保每間房都能夠最大限度地觀賞遠處美景,設計師使用了大落地玻璃,在能觀賞到景觀的同時也能讓山水映入室內,仿佛遠處的美景就在眼前,盡收眼底。
There were only 5 rooms in 85. July, but each one is uniquely designed. To ensure that each room can maximize the view of the distant landscape, the designer uses large floor-to-ceiling glass. You can also let the landscape reflect into the room, as if the beautiful scenery in the distance is in front of you.
每間房型各有特點,月白將木塊與牆麵穿插,形成了一個拱形的造型,同時也巧妙地劃分出了休閑區、餐廳區、臥室區以及衛生間區,空間顯得有趣,富有造型感。
Each room type has its own characteristics. Moon white intersperses wooden blocks with the wall to form an arched shape. At the same time, it also subtly divides the leisure area, restaurant area, bedroom area and bathroom area. sense.
材質上選用了暖色的塗料與木質搭配,讓空間呈現出溫暖自然的格調。身處的空間變得純粹、寧靜,能夠讓人瞬間忘掉一切煩惱,盡情欣賞眼前的好山好水。
The warm paint and wood are used on the material to make the space warm and natural. The space in which you live becomes pure and peaceful, which allows people to forget all their troubles instantly and enjoy the good mountains and water in front of them.
樓梯間的設計也極具巧思,頂部開出一個玻璃天窗,蓋以草簾遮陽,陽光穿過間隙映射出移動的光影,仿佛擁有生命力,為空間增加了溫度與感動。拾級而上,透過大落地玻璃慢慢顯露出遠處的山水,時不時可以看到人們在優哉遊哉地泛著竹筏的場景,仿佛還原了古時漁民生活的熱鬧場景。
The design of the stairwell is also very ingenious. A glass skylight is opened at the top, covered with straw curtains, and the sunlight reflects the moving light and shadow through the gap, as if it has vitality, adding temperature and touch to the space. Going up the stairs, through the large floor-to-ceiling glass, the distant mountains and rivers are gradually exposed. From time to time, people can see the scenes of bamboo rafts in the leisurely place, which seems to restore the lively scenes of ancient fishermen.
在這裏你會時不時發現一些時間的痕跡,由女主人親手從各處淘來的木椅子,茶幾,櫃子,餐具等等,以及使用老木頭手工打造的老物件,充滿情懷與匠心,彰顯出整個空間的氣質與品位。
Here you will find some traces of time from time to time. The wooden chairs, coffee tables, cupboards, tableware, etc., which are hand-picked by the hostess from various places, as well as old objects made by hand using old wood, are full of feelings and ingenuity, showing the whole Temperament and taste of space.
設計師結合船、以及橋洞的概念,將拱形元素拆解到走廊中、頂部以及嵌入牆中,空間仿佛擁有了重重儀式感,在這裏住客能夠自由穿梭,變得充滿趣味與新鮮感。
The designer combined the concept of the boat and the bridge hole to disassemble the arched elements into the corridor, the top and the embedded wall. The space seems to have a sense of ritual, where residents can shuttle freely and become full of fun and freshness.
房間保留了原始的味道,沒有過多的裝飾,簡單的造型便讓空間變得獨特,有趣。陽台設有小卡座,可以在陽台上曬著太陽,品著好茶,欣賞美景,感受大自然。
The room retains the original taste, without too much decoration, the simple shape makes the space unique and interesting. There is a small deck on the balcony. You can bask in the sun on the balcony, sip good tea, enjoy the view and feel the nature.
每間房型都是“開窗臨水便迎山”,拉開窗簾便可放入滿滿一室的青山綠水。臥室內有著書桌和沙發,可以在這裏寫下一天的感悟,記錄此刻所想。
Each room type is “Opening the window and welcoming the mountains”. Open the curtains and you can put in a room full of green mountains and green water. There is a desk and sofa in the bedroom, where you can write down the day’s feelings and record what you think at the moment.
設計師為地下酒吧開了一個大大的玻璃窗戶,值得一提的是這塊玻璃可以自由移動,能夠讓遠處的風景更直觀地映入眼簾,從室內望出去,像是一幅幅流動的畫作。隨著天氣季節的變化,這幅畫卷呈現出不同的狀態,十分有趣。往裏走則是書吧,在這裏開展讀書會、閱讀與交流,也可以舉辦派對。
The designer opened a large glass window for the basement bar. It is worth mentioning that this glass can move freely, allowing the distant landscape to be more intuitively visible, and looking out from the room, it looks like a flow Painting. As the weather season changes, this picture shows a different state, which is very interesting.Go inside is the book bar, where you can read books, read and communicate, and also hold parties.
主要項目信息
設計單位:杭州時上建築空間設計事務所
項目名稱:麗水·駐·85民宿
設計內容:建築改造,室內設計
主案設計:沈墨
設計團隊:李嘉麗
項目規模:400㎡
項目攝影:葉鬆、今零
項目地址:麗水市古堰畫鄉堰頭村85號
完工時間:2019.7
使用材料:玻璃、木材、環保塗料


