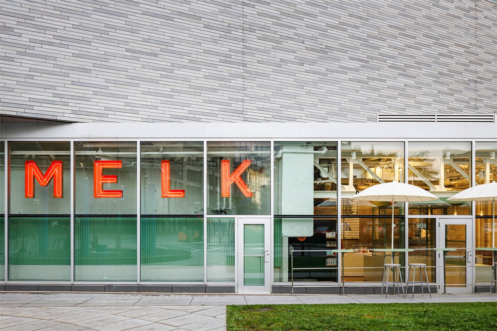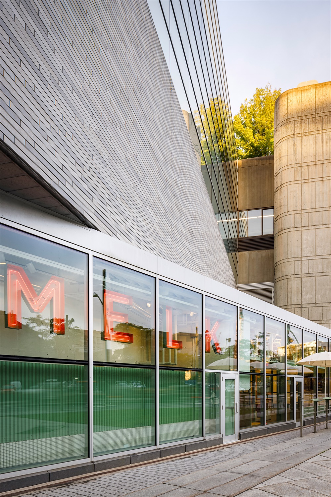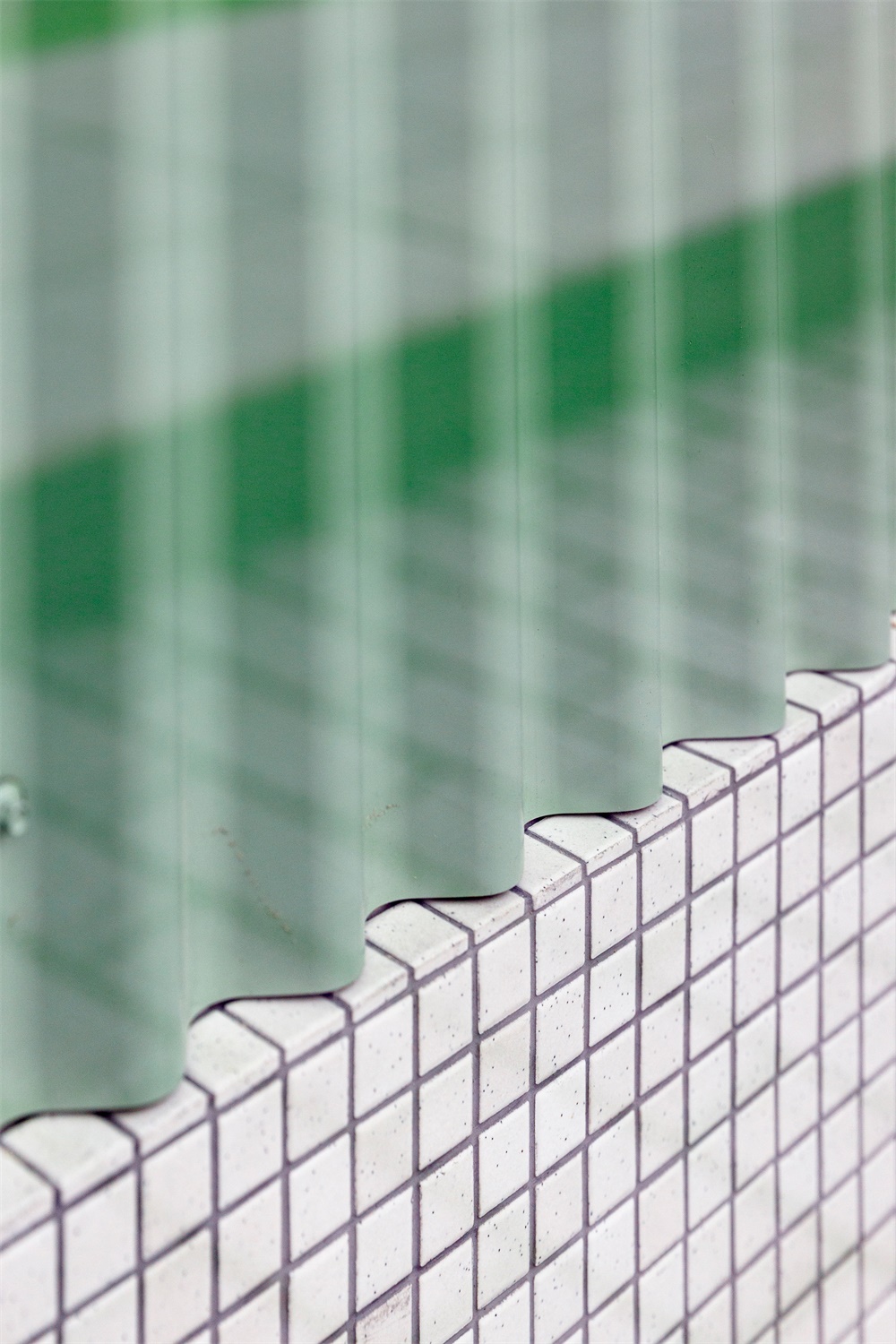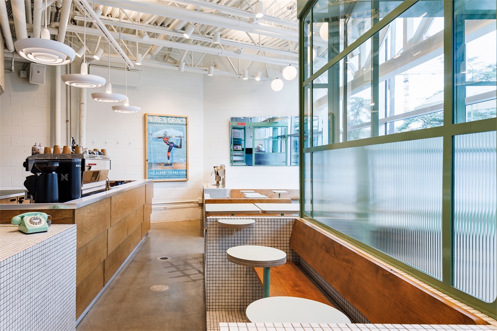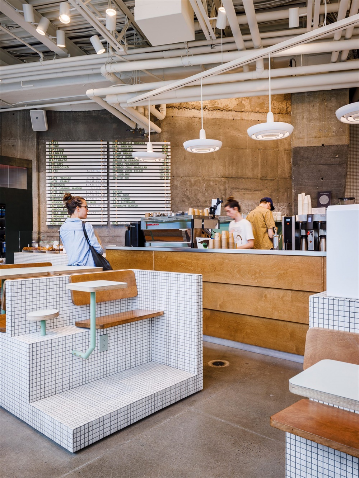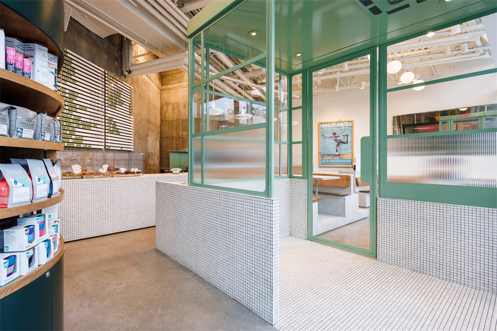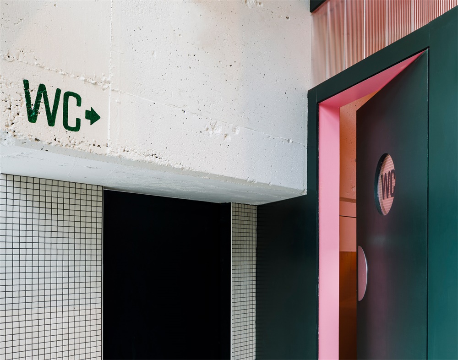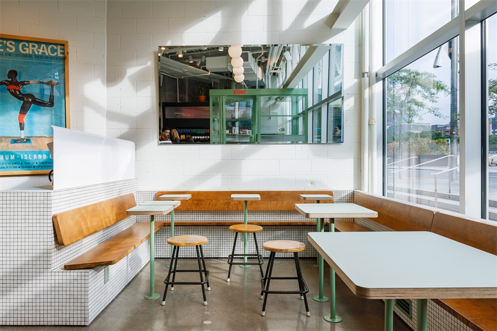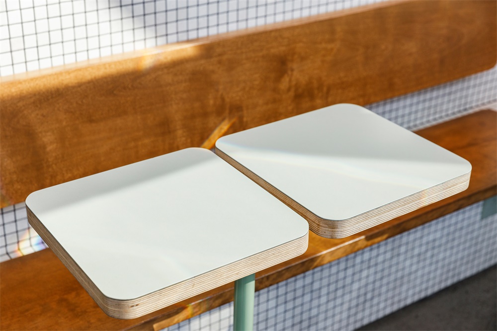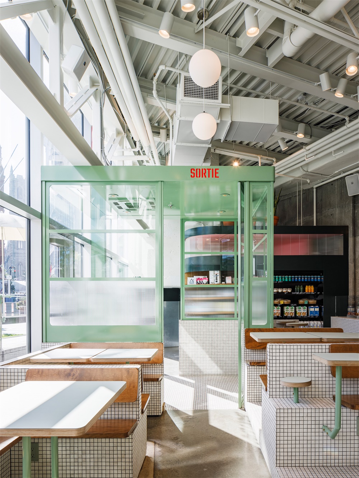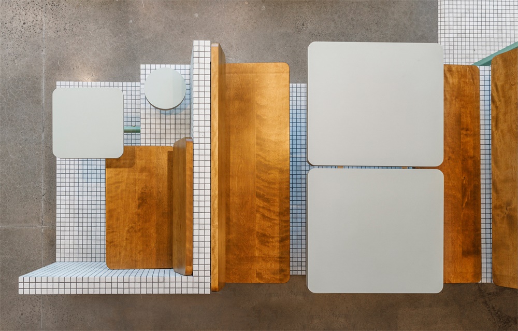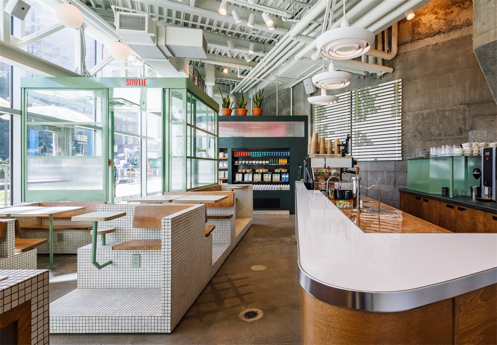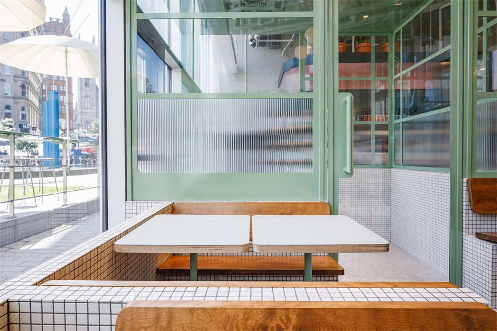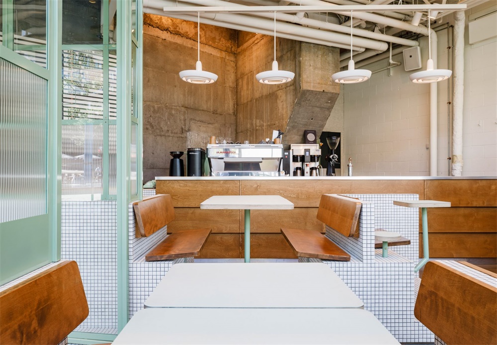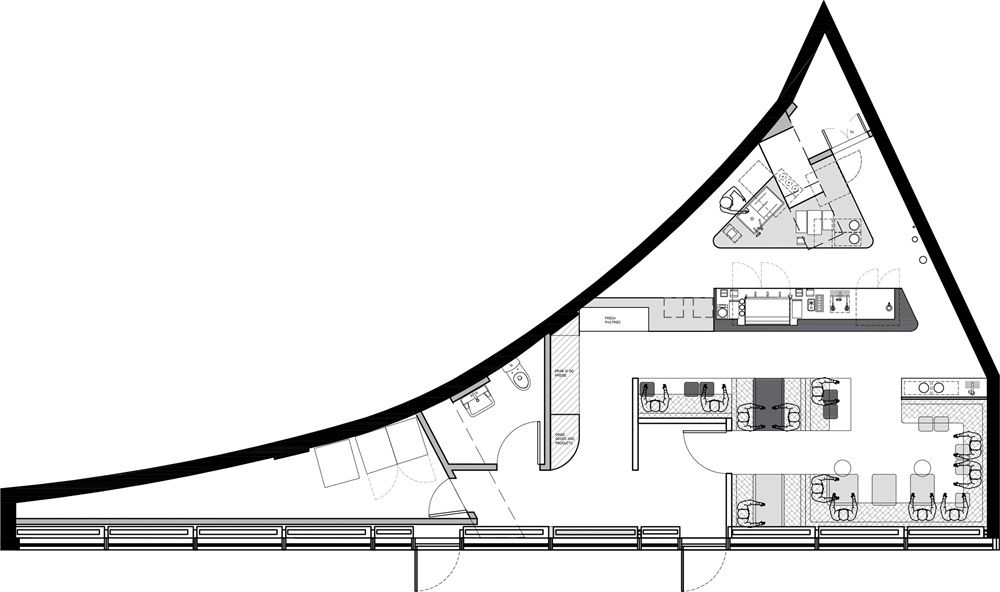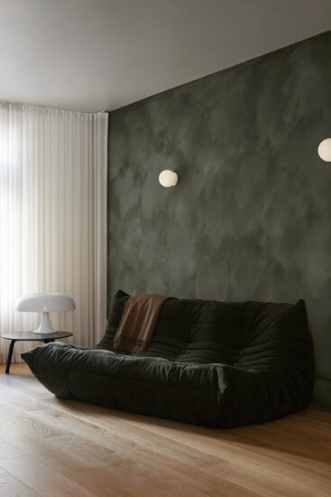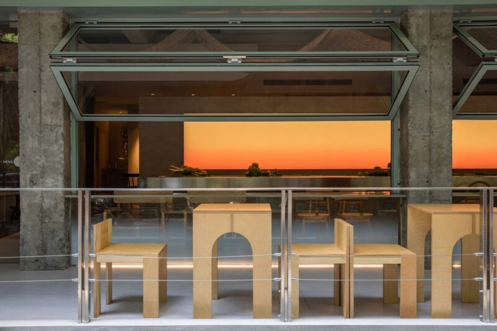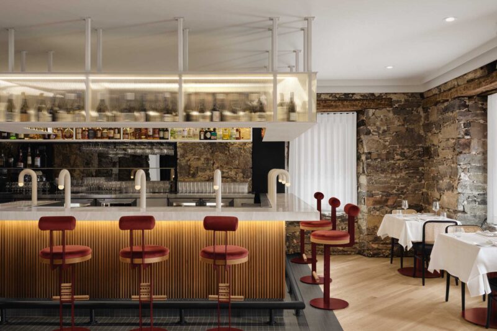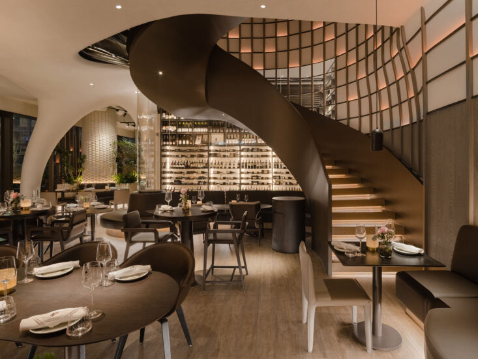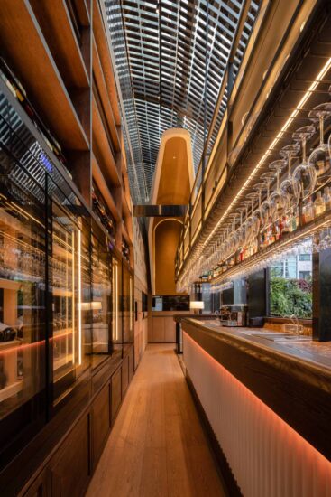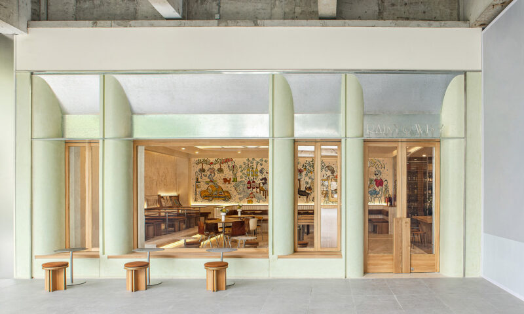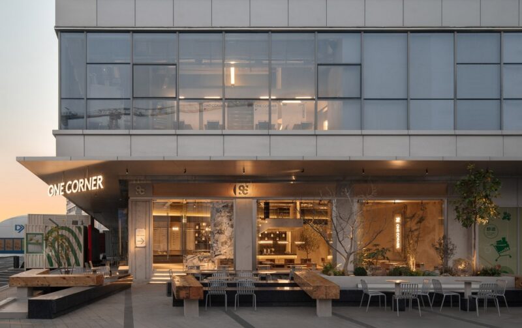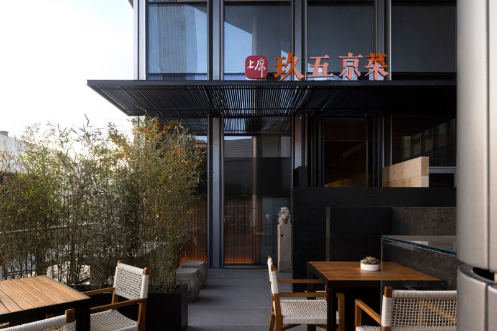設計工作室La Firme將蒙特利爾這個狹窄的三角形空間變成了明亮通風的咖啡館。設計團隊選擇保持相對開放的空間,不任何內牆。該設計讓現有的高天花板和入口處長玻璃幕牆有著充足光線,轉移了人們對其不規則平麵的注意,這種不規則平麵大大縮小了空間麵積。
Design studio La Firme has turned a tight, triangular space into a bright and airy cafe in Montreal.The studio opted to keep the space relatively open without any internal walls. The design showcases the existing high ceilings and ample light from a long glazed wall at the entrance, rather than calling attention to its irregular plan that reduces in size dramatically.
La Firme包括現有的細節,如混凝土牆和內部暴露的管道和管道。諸如拋光混凝土地板和內置家具之類的新產品旨在使該空間感覺既舊又新,因為這些細節看上去既具有現代性又具有工業性。
La Firme included existing details like concrete walls and exposed plumbing and pipes in the interiors. New additions such as polished concrete floors and built-in furniture are intended to make the space feel old and new because the details seem both contemporary and yet industrial.
進入咖啡廳時有一個小體量,它被用來遮擋蒙特利爾的寒冷冬季風。上半部分的大玻璃窗使室內仍然感覺開放和明亮。座位是內置的,可以容納24人。
Upon entering is a volume that was included to shelter the interiors from Montreal’s cold winter winds. Glazed upper portions allow the interiors to still feel open and light.The rest of the eatery is outfitted with booths of different sizes that were custom made by La Firme. Seating is built into them and allows the cafe to accommodate up to 24 people.
∇ 平麵圖
主要項目信息
項目名稱:Melk Cafe
項目位置:加拿大蒙特利爾
項目類型:餐飲空間/咖啡廳
完成時間:2019
設計公司:La Firme


