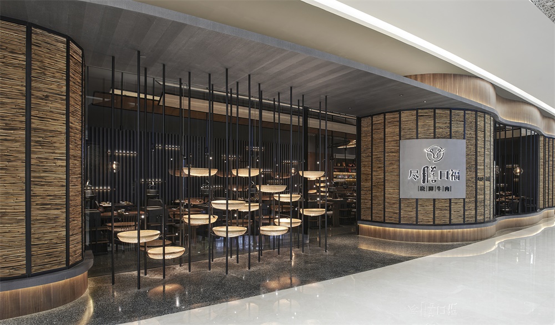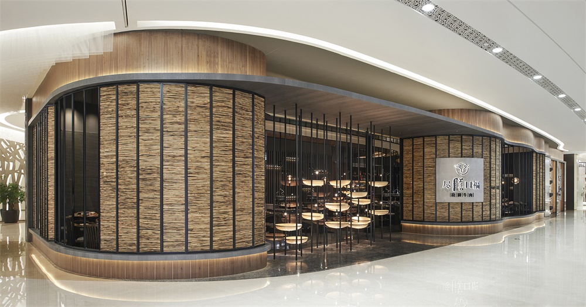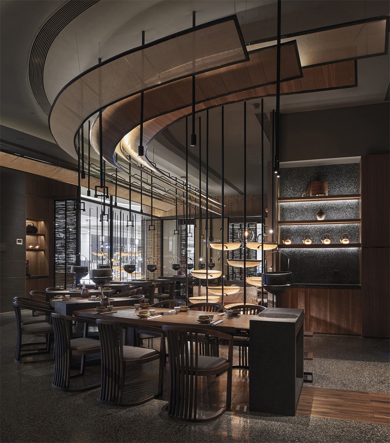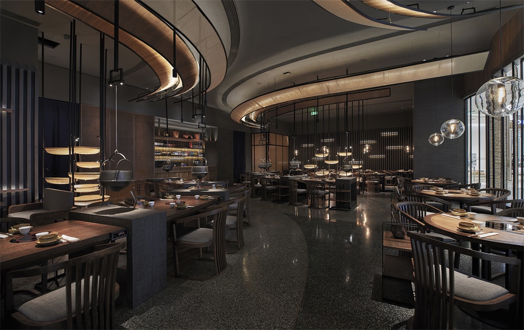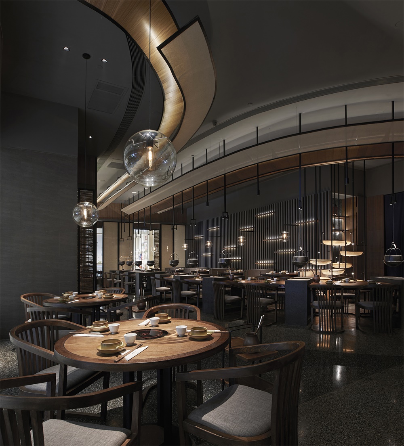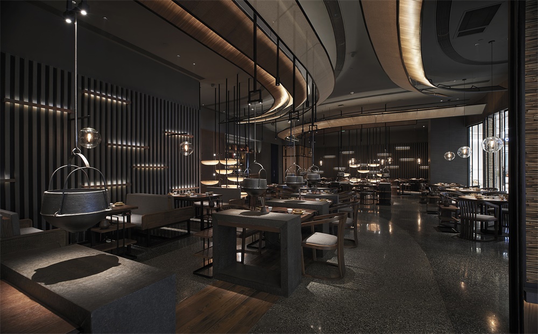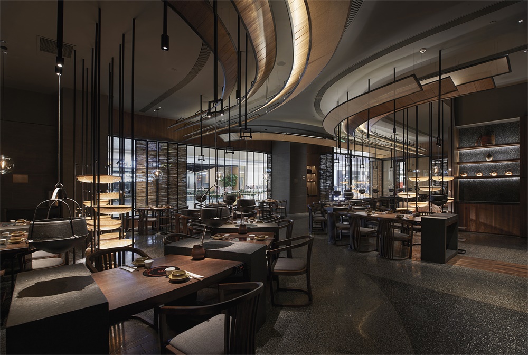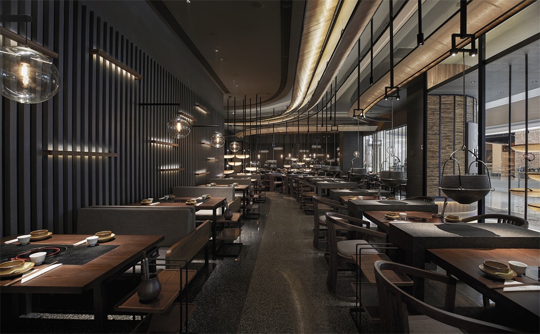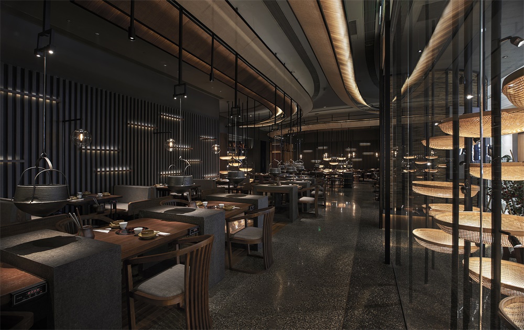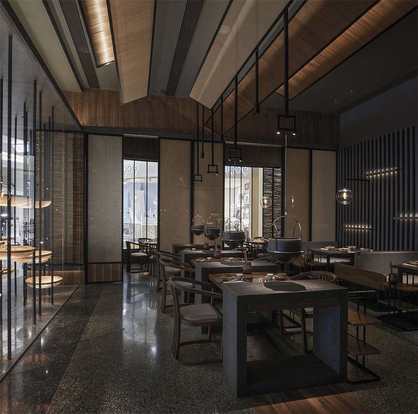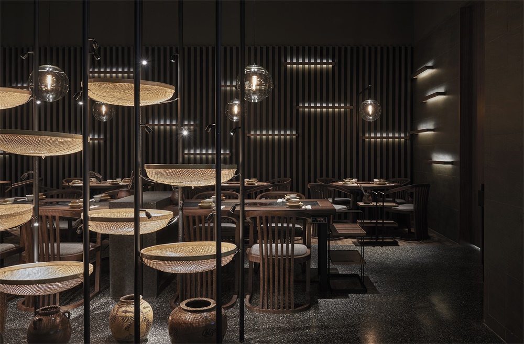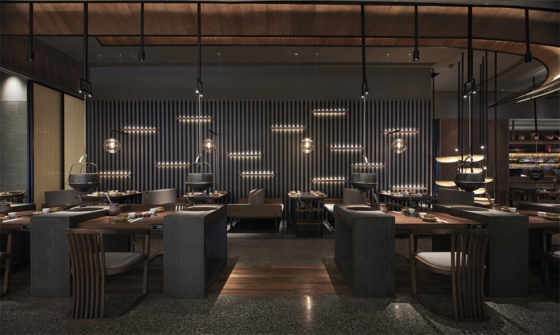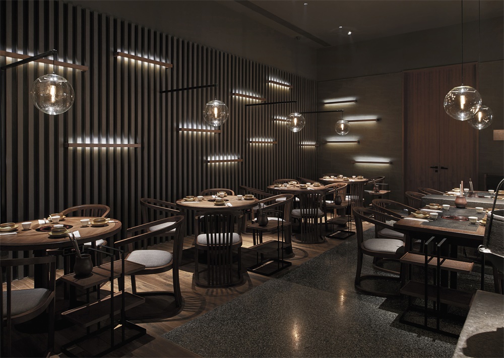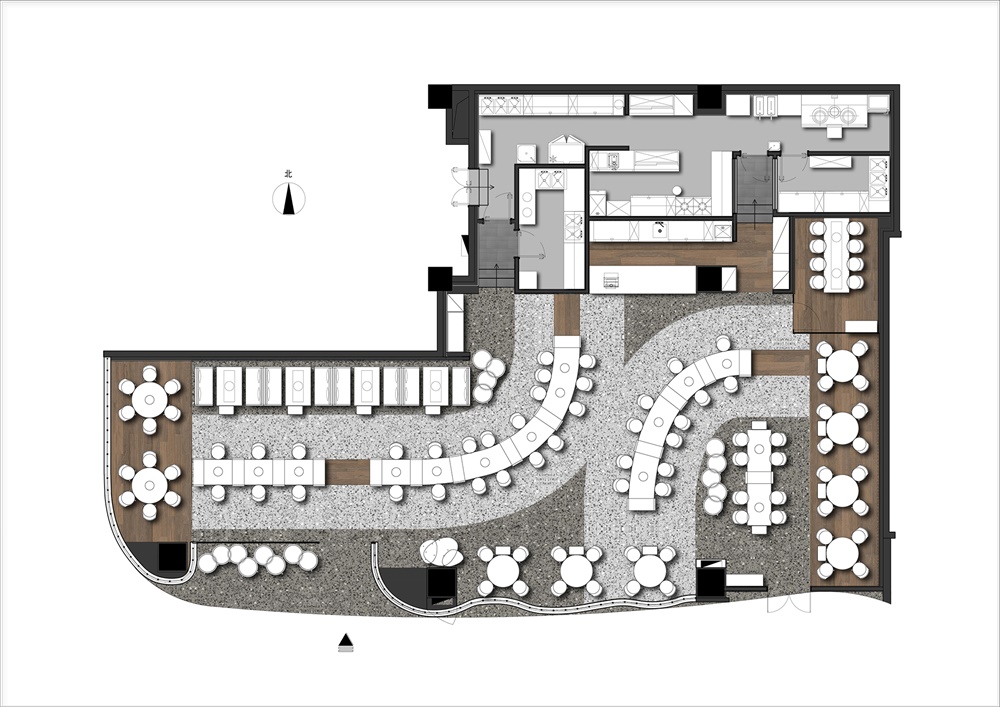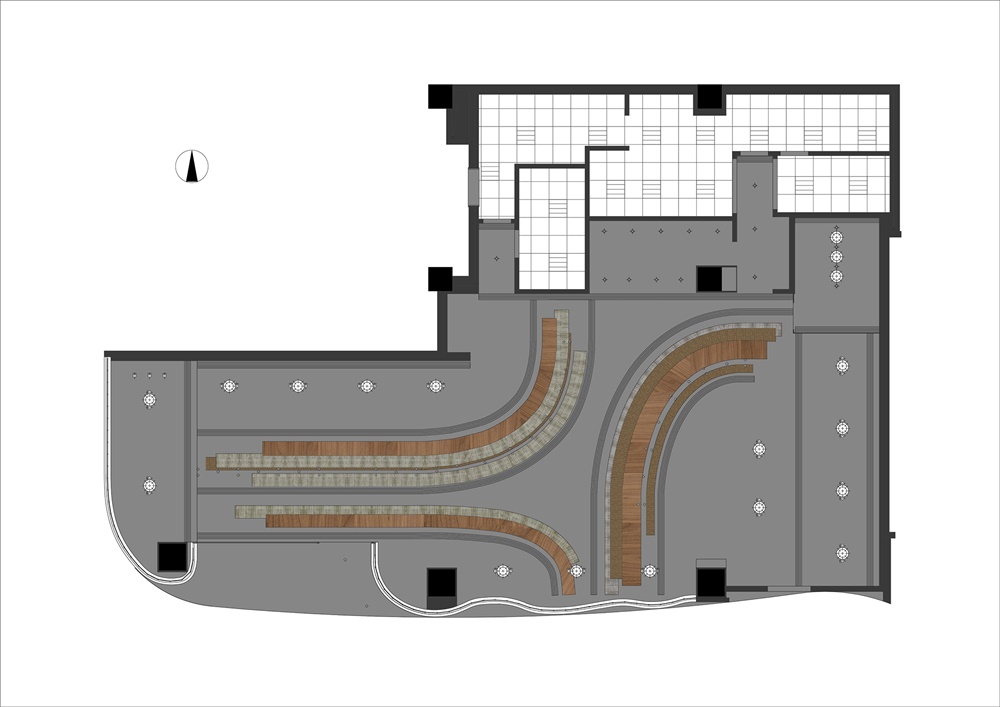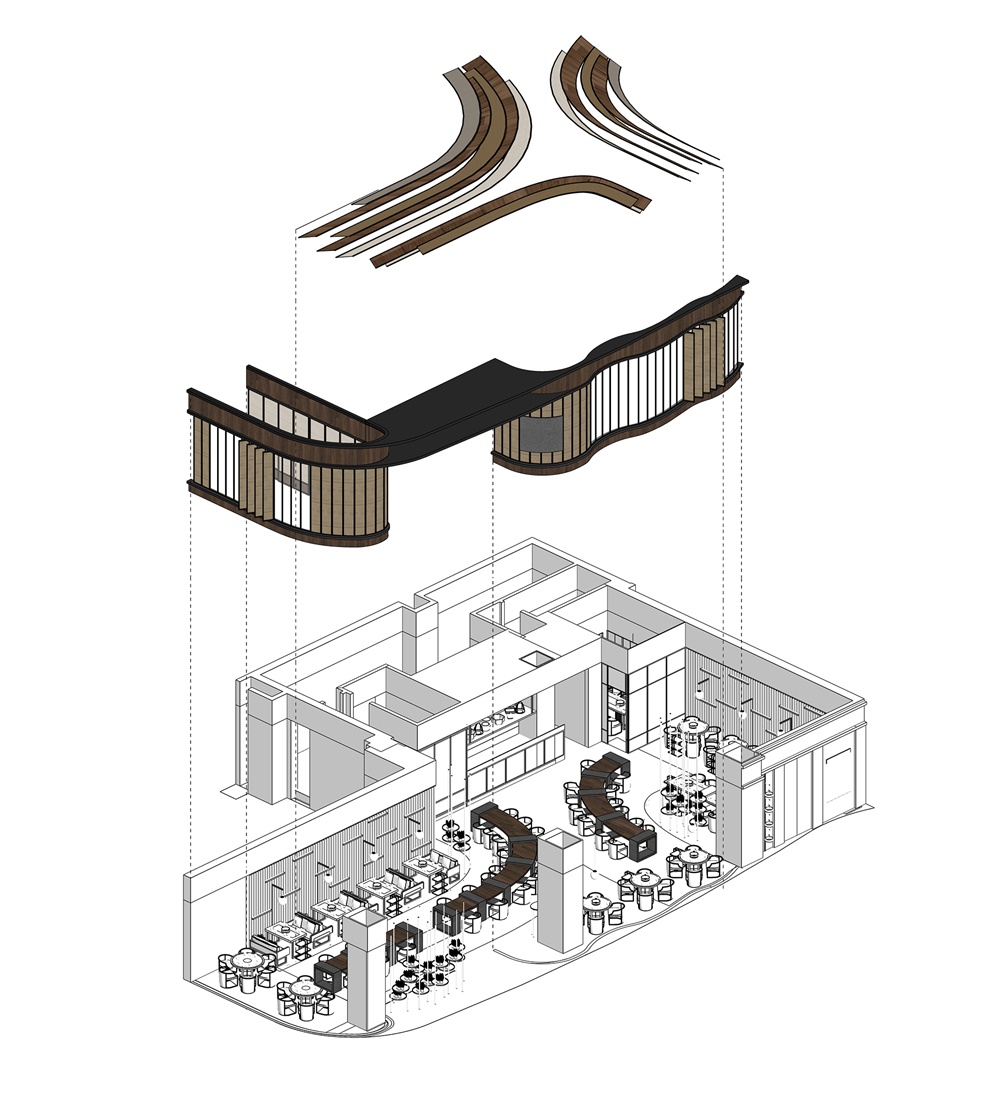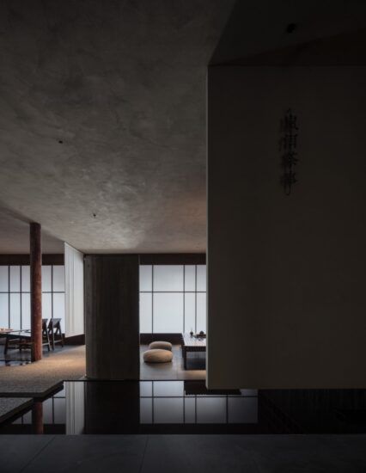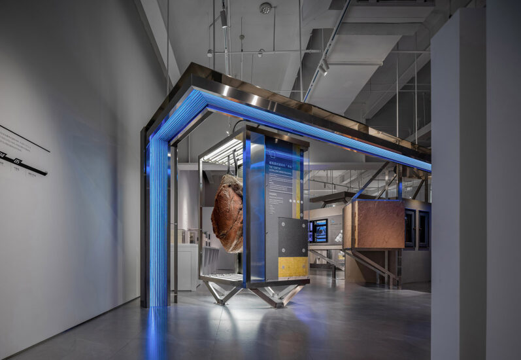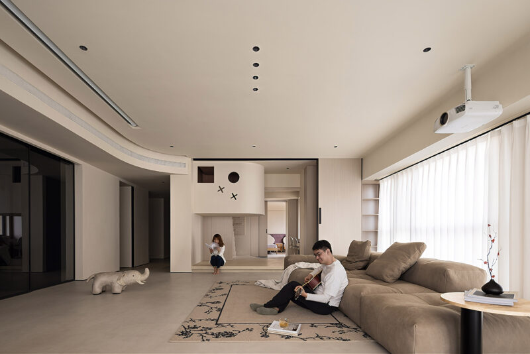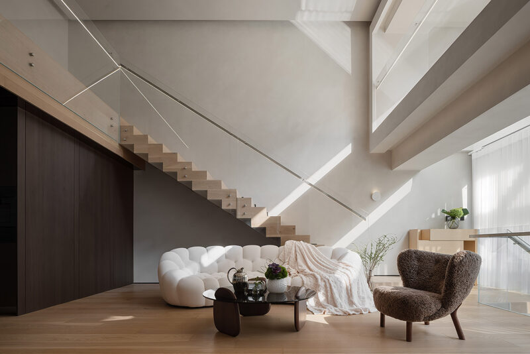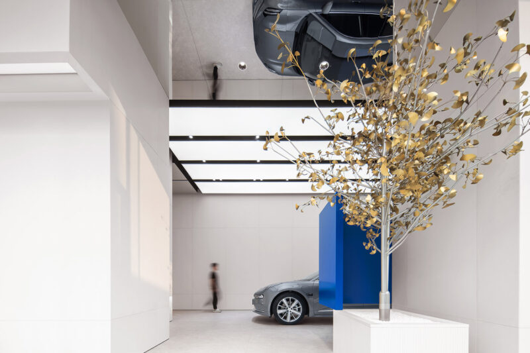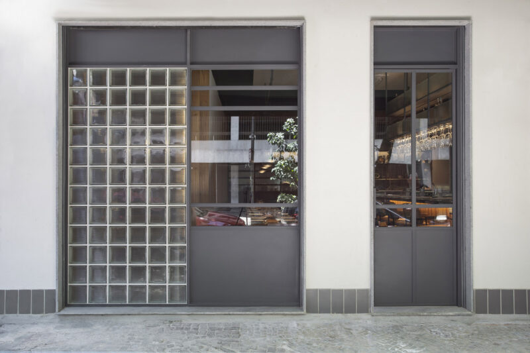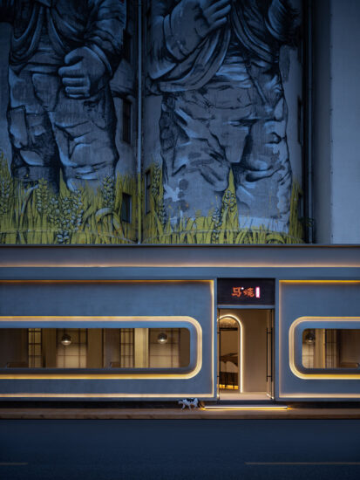全球設計風向感謝來自 FUNUN LAB空間設計研究室 的餐飲空間項目案例分享:
蹺腳牛肉來自民間,一把挑子一口鍋就能飄香萬裏。沒有座位的食客總把一隻腳蹬在桌下橫梁上,遂有“蹺腳”之名。盡膳口福蹺腳牛肉創始於1907年,憑著一鍋清醇滋補的牛肉湯和一縷含蓄香醇的真味傳承四代。如今盡膳口福走出蜀地,就是要把地道的鄉土美食與現代審美相結合,讓大都市的食客能夠跨時空的感受到屬於樂山的市井香氣。設計師四次入川,從品牌形象、室內設計、家具、器皿全部做了整體的規劃設計,用經典元素鑄造出品牌氣質,讓“蹺腳坐食,渾然忘我”的氛圍在這裏靈動流淌。
“Qiaojiao Beef” comes from the people, where this delicacy could be brought from merely a load of shoulder pole and a pot.It is said that the diners without seats always put one of their legs on the cross beam under the table, hence the name of “Qiaojiao” (same pronunciation with Lifting Feet in Chinese).Jinshankoufu Beef Hot Pot was founded in 1907, and has been passed on for four generations relying on the nutritious hot pot beef soup as well as a savory and mellow flavor. Nowadays Jinshankoufu moves beyond Sichuan province, and is committed to combine the authentic local food with modern aesthetics, bringing the metropolis diners the experience of street life spices of Leshan across time and space. Having been in Sichuan for four times, the designer has an overall planned design over brand image, interior design, furniture and utensils, casting brand temperament with classic elements and creating a vivid atmosphere of “sitting with legs lifting, eating oblivious of one”.
此次項目層高有六米,得天獨厚的層高給了設計師發揮靈感的空間,也帶來了一定的挑戰。對於餐飲來說空間太過空曠容易使人覺得疏離顯得冷寂,處理不好又容易零碎刻意,因此設計師希望找到一個裝置藝術的手法來達到統領空間的目的。
The unique 6-meter story height gives full play to the designer’s inspiration but also brings challenges. In terms of catering, being too spacious brings a feeling of isolation and loneliness, and it is also easy to make it fragmentary and deliberate. Therefore, the designer hopes to find a method of device art to achieve the purpose of commanding the space.
樂山有句俗語“有錢沒錢,一碗蹺腳就是一天”,傳達了蜀人天生的閑適自在,設計師也想將這一份隨性通過空間表達出來。少一些條條框框的棱角,多一些圓潤通達。經過多次嚐試構建出了空間中弧形的交通主動線,三條弧線順勢而起又延伸至不同的方向,恰巧呼應樂山福地三江彙流的景象。並從蜀地的生活中挖掘出三種日常材料來給灰色的空間增添溫度:恬淡怡人的夏布、柔韌滑涼的竹席、天然質樸的木飾麵。不同材質的弧線長短不一,如百川奔湧向前,更具生命力。燈光在此點化了這些曲線,三種材料相互映照虛實錯落增強了空間感,光暈柔和而又靈動,使原本高挑的空間富有層次感,通透而又不顯得空曠。讓食客步入餐廳中時,仿佛置身於一個空間藝術品內。
There is an old saying in Leshan,“No matter rich or poor, a bowl of Qiaojiao Beef lounge away a day”, which conveys the natural leisure of Sichuan people. The designer also wants to express this casualty through space. With Less edges and corners, be more rounded and accessible. After many attempts an arc-shaped traffic active line was built and the three arc lines follow the trend, extending to different directions, which skillfully coincide with the scene of three rivers confluence in Leshan. Furthermore, three kinds of daily materials are excavated from the life of Sichuan area, bringing a sense of warmth to the gray space: tranquil and comfortable linen, flexible and smooth bamboo mat, natural and simple wood veneer. The arcs of different materials are different in length, looking like rivers rushing forward, which shows more vitality. The light illuminates these curves here. The three materials reflect each other with deficiency and excess, which enhances the sense of space. The light halo is soft and flexible, making the original tall space full of sense of layering, transparent but not empty. All of these make the diners feel like being in a space artwork when stepping to the restaurant.
與空中的曲線呼應的是地麵的弧形桌麵,設計師的巧思來源於川蜀又一非物質文化遺產——長桌宴。彙集了鄰裏百家百味的長桌宴,聚的是人心人情,吃的是一份人與人之間自然生發的親近。這不正是吃火鍋的初衷麼?弧形桌麵與空中的弧形裝置自然契合,一氣嗬成,增強空間中的陣列感,同時長桌的布局很大程度提升了平麵布局的利用率,增加了店麵在寸土寸金的商場內的座位數,同時也不會讓食客覺得擁擠。筷子起落,觥籌交錯,現代人對私密性和親近熱鬧的氛圍有著同樣的渴望。盡膳口福的長桌用餐區相鄰的桌子之間有懸吊的鑄鐵鍋分割空間,帶出剛剛好的私密感,也可以和鄰桌多一份互動。
The curved desktop on the ground corresponds to the curve in the air. The designer’s ingenuity comes from the long table banquet, another intangible cultural heritage of Sichuan area. The long table banquet gathers hundreds of flavors from the neighborhood, rather, people’s feeling and relations, for the purpose of a natural closeness between people. Isn’t that exactly the hot pot is for? The arc desktop naturally matches with the arc device in the air, forming all in one take, enhancing the sense of array in the space. At the same time, the layout of the long table greatly improves the utilization rate of the horizontal layout; increases the number of seats in such high rented emporiums, and it won’t make the diners feel crowded. With chopsticks up and down, glasses clinking, modern people have the desire for both privacy and an also the atmosphere of closeness and bustling. In the long table dining area of Jinshankoufu, there are hanging cast iron pots between the adjacent tables separating space, which brings perfectly a good sense of privacy and can help interaction between the adjacent tables as well.
食不可無肉,居不可無竹。外立麵的竹子柵格通透有味,設計師利用原本略有缺口的平麵,順勢將竹格柵設計成弧形,延伸出靈動又有規律的空間形態,兩側的弧形向店內延展,可以自然的引導客人進店。而門口富有生活氣息的的竹筐結合精致的珠寶射燈,達到一種新與老之間的含蓄的連續性,把市井中的實用主義添上更豐富的審美情趣。
As the old Chinese saying goes, “I would rather eat without meat than live in a place without bamboo. “The bamboo grid on the exterior facade is transparent and tasteful. The designer makes use of the surface with a slight notch and designs the bamboo grid as an arc, extending a flexible and regular space form. The arc on both sides extends into the store, which can naturally guide the guests into the store. The bamboo basket with rich flavor of life atmosphere at the door, combined with exquisite jewelry spotlights, achieves an implicit continuity between the old and the new, and adds a richer aesthetic judgment to the marketplace pragmatism.
東方審美與現代設計相結合,不一定要複刻出所謂古鎮和古建築,川味也不一定占盡辛辣,火鍋店自然也不必十裏飄紅。設計師整體采用灰色的石材和木質元素構建出一方閑適空間,進一步將建築手法帶入到室內設計中,運用材料和燈光營造人與空間之間舒適又驚喜的感覺,牆麵上水平的燈帶不規律排列,經典的球型玻璃燈懸在餐桌上方,沒有繁複的裝飾,光線沉穩克製,讓人們的注意力自然地集中在麵前將沸未沸的湯和新鮮運抵的食材之上。拋去大都市的浮躁,閉上眼就能穿越空間秒回樂山腳下,從容淡雅。
The combination of oriental aesthetics and modern design doesn’t have to be a duplicate of so-called ancient town or ancient architecture. Sichuan cuisine doesn’t necessarily be all spicy, and naturally the hot pot restaurant doesn’t have to be in overwhelming red either. The designer uses gray stone and wooden elements to build a leisure space, and further brings the architectural techniques into the interior design. The materials and lights are used to create a comfortable and surprising feeling between people and space. The horizontal light belt on the wall is irregularly arranged. The classic spherical glass lamp is suspended above the dining table, without complicated decoration. The light is steady and restrained so that people’s attention is naturally focused on the partly boiling soup and fresh food. Leaving behind the impetuosity of the metropolis, close the eyes, you can return to the bottom of Leshan Mountain in a few seconds, calm and elegant.
主要項目信息
項目名稱:盡膳口福西安中大國際店
項目地點:西安中大國際
設計公司:FUNUN LAB空間設計研究室
公司網站:www.fununlab.com
聯係郵箱:fununlab@163.com
主設計師:範傑
竣工時間:2019年5月
項目麵積:340㎡
項目攝影:銳景攝影(廣鬆美佐江/宋昱明)
主要材料:木飾麵、黑色石材、竹條/夾絲玻璃、竹席
Project Name:JINSHANKOUFU
Site Location:ZHONGDA INTERNATIONAL SHOPPING MALL
Design Firm:FUNUN LAB
Designer:FanJie
Completion Time:2019.5
Area:340㎡
Photographer:Ruijing Photo


