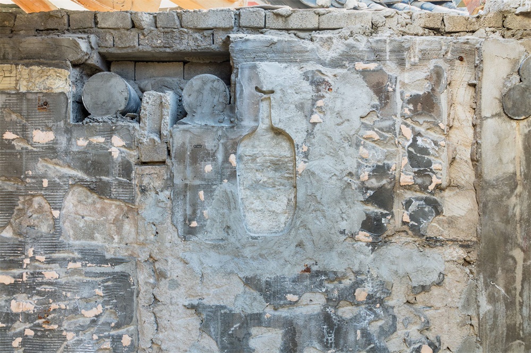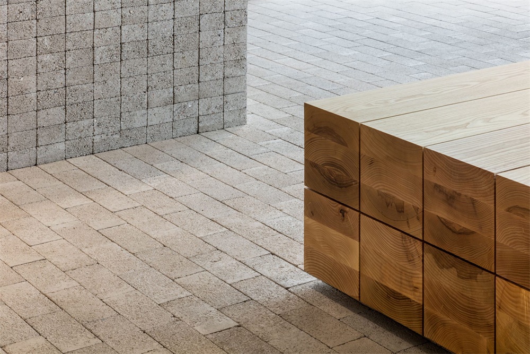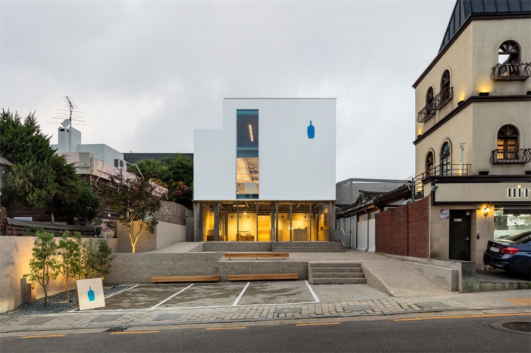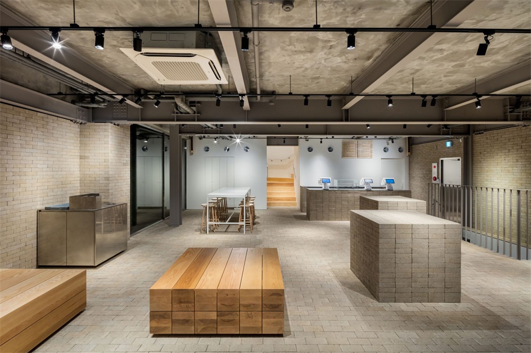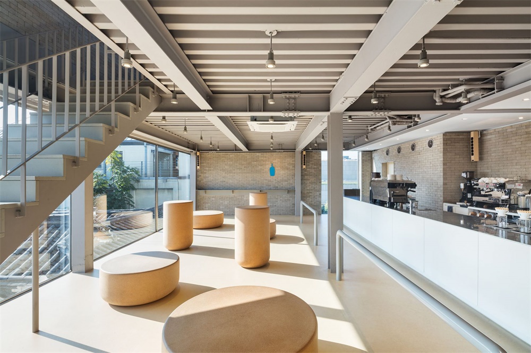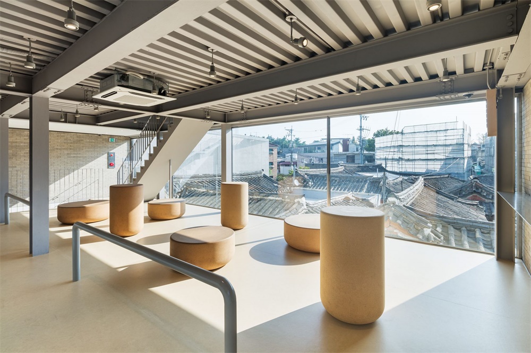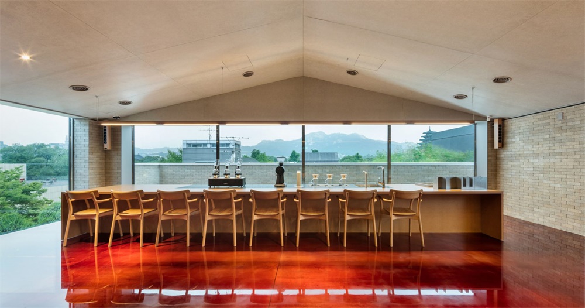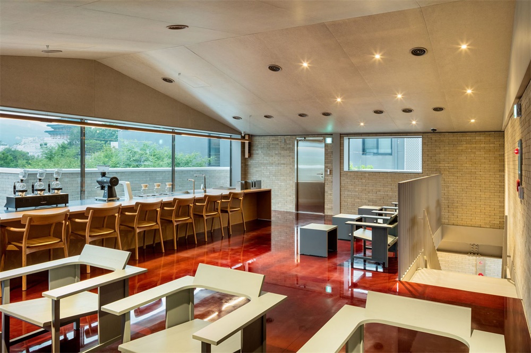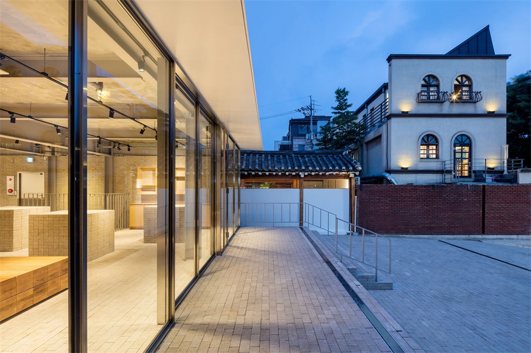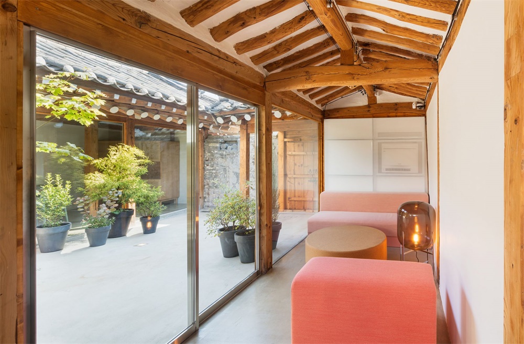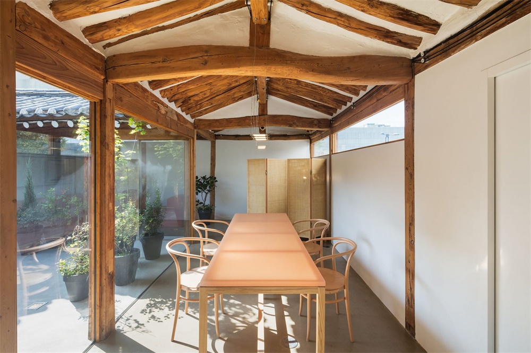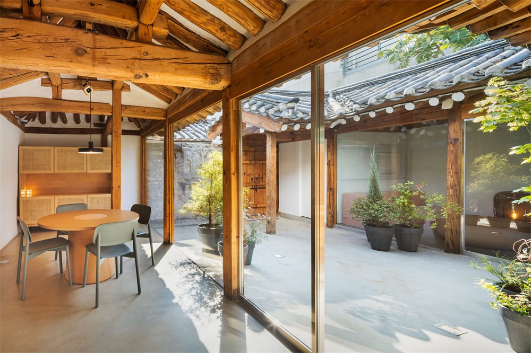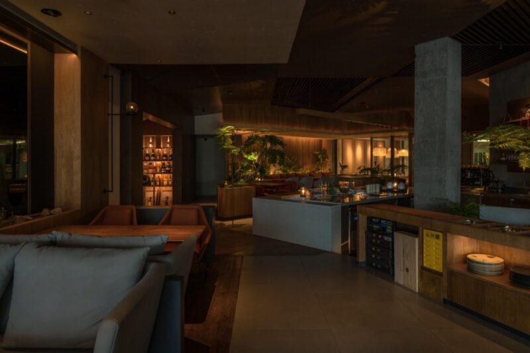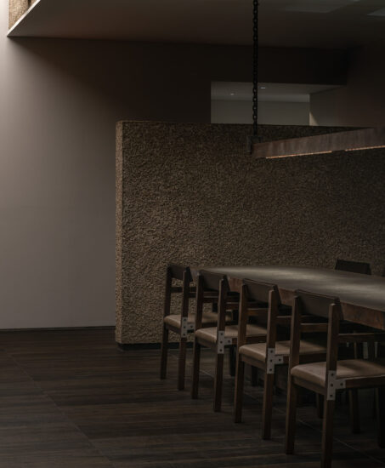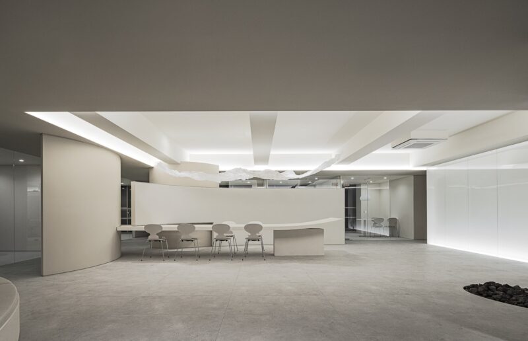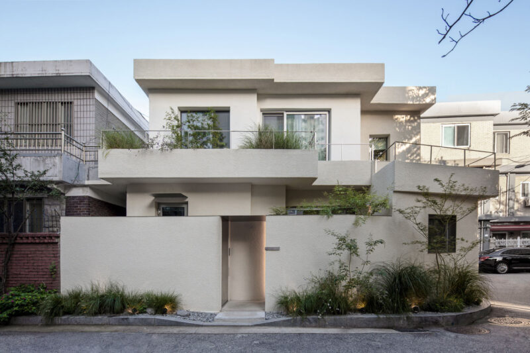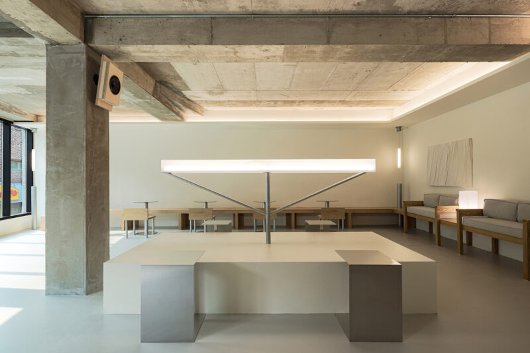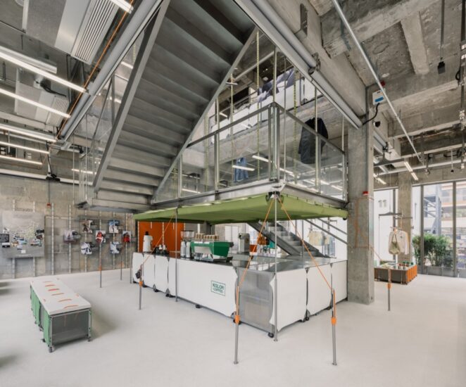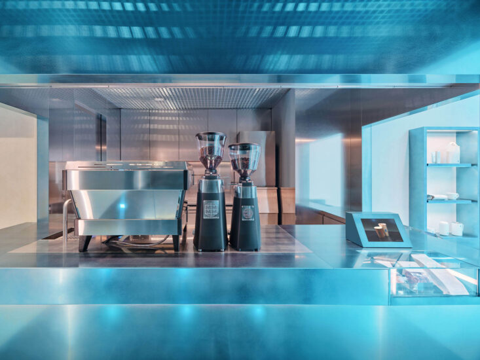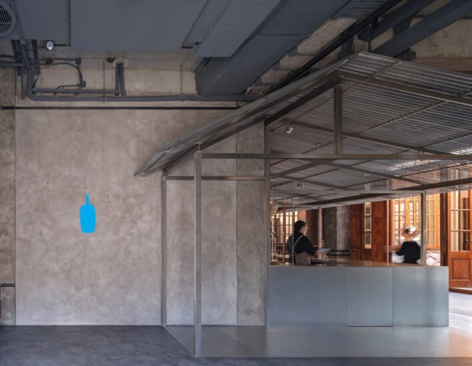新的藍瓶咖啡位於首爾老城的德壽宮旁邊的國家現代與當代藝術博物館前。許多傳統的韓國房屋被稱為Hanok,也都聚集在該地區。
This place is situated in front of the National Museum of Modern and Contemporary Art next to the Deoksugung Palace in the old town of Seoul. Many traditional Korean houses called Hanok are clustered in this area.
與韓國建築獨有的寬磚頭縫不同,磚頭是無縫鋪設的,無縫地連接了從外地板到內地板和牆壁的階梯空間。我們以這種方式將內部和外部連接起來,以使客戶不會感到道路和入口之間的相對距離和間隙。
In contrast with wide brick joints that are one of the unique characteristics of Korean architecture, bricks are laid with no joints, seamlessly connecting the stepped space continuing from the exterior floor to the interior floor and walls. We connected inside and outside in this way so that customers do not feel the relative distance and a gap between the road and the entrance.
連續的磚塊在這裏和那裏局部地升高,形成家具,例如展示平台和訂購櫃台。到第二層,人的視線與周圍的Hanocks的屋頂相同。
The continuous brick volume is partially raised here and there and turns into furniture pieces such as a display platform and an ordering counter. Going up to the second floor, one’s eye level becomes the same level as the roofs of the surrounding Hanocks.
我們在麵向Hanok集群的立麵上開了大開口,以便客戶可以欣賞動態屋頂的景色,並在對麵放置了一個咖啡櫃台,作為主要的飲料吧台,提供濃咖啡、滴濾咖啡等。考慮到顧客在這個座位區停留的時間很短,我們安裝了各種尺寸的軟木製成的氣瓶作為座位。
We made large openings on the facade facing the Hanok cluster so that customers can enjoy the view of the dynamic roofs, and placed a cafe counter used as a main beverage bar serving expresso, drip coffee among others on the opposite side. Considering that customers in this seating area stay only for a short while, we installed cylinders made of cork in various sizes as seats.
然後,上到三樓,宮殿和遠處山脈的全景就展現出來了。我們設置了一個麵向壯麗景色的吧台,並在剩餘的空間中放置了躺椅,提供了兩種不同的休閑方式。
Then, going up to the third floor, a panorama of the palace and mountains beyond unfolds.We installed a bar counter facing the magnificent view, and placed lounge chairs in the remaining space to offer two different ways of enjoying moments of relaxation.
主建築旁邊的Hanok有一個c形的平麵帶一個中央庭院。我們將三個空間區域分別視為起居室,餐廳和廚房,並相應地放置了不同類型的家具。在這些房間中,咖啡廳工作人員會一對一地照顧顧客,這是其他Blue Bottle Coffee咖啡館所沒有的特殊服務。 韓屋入口處還有一條特殊的通道,隻有知道東側韓屋群周圍道路的人才能進入。不要錯過!
The Hanok next to the main building has a C-shaped floor plan with a central couryard.We treated the three spatial zones respectively as a living room, dining room, and kitchen, and placed different types of furniture pieces accordingly. In these rooms, cafe staff members tend to customers on a one-on-one basis, which is a special type of service not offered in other Blue Bottle Coffee cafes. There is also a special approachway to the Hanok entrance, which only those who know the way around the Hanok cluster on the east side can access.Don’t miss it!
主要項目信息
項目名稱:Blue Bottle Coffee Samcheong Cafe
項目位置:76 Bukchon-ro 5-gil Samcheong-dong Jongno-gu, Seoul 03053
項目類型:餐飲空間/咖啡廳
完成年份:2019
項目麵積:512.40m²
設計公司:Schemata Architects
攝影:Kyungsub Shin


