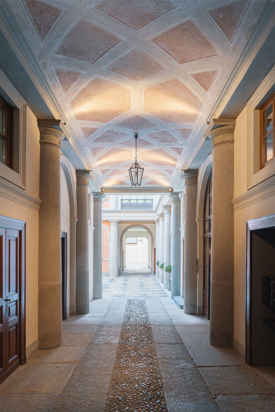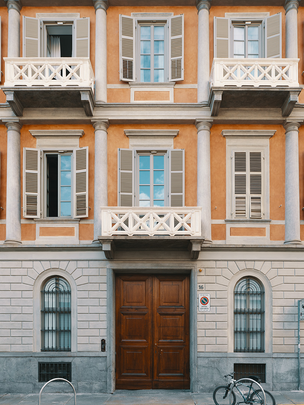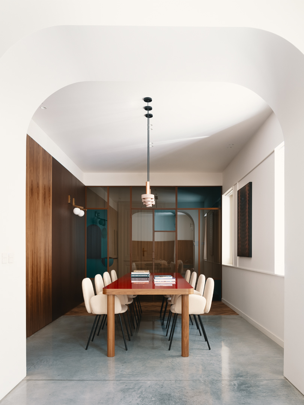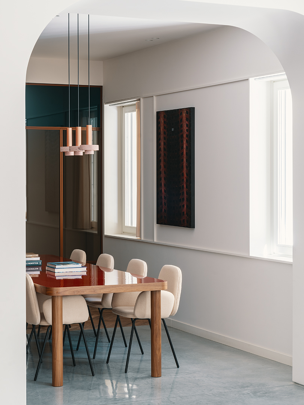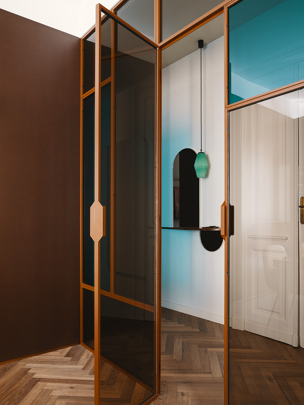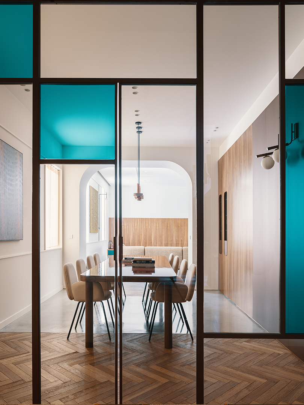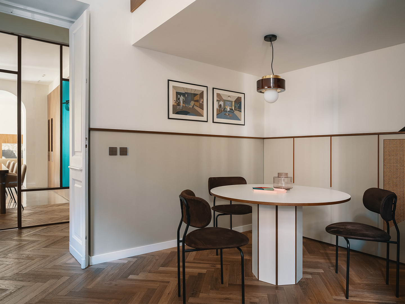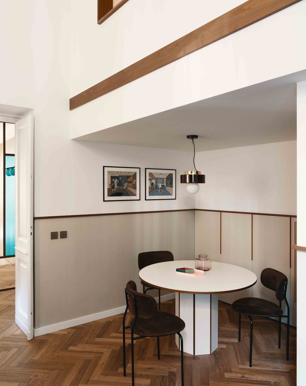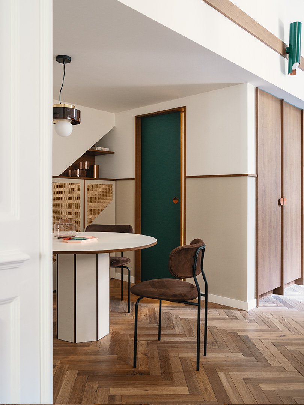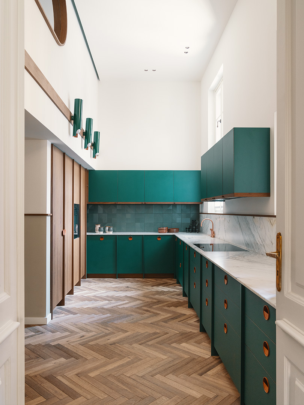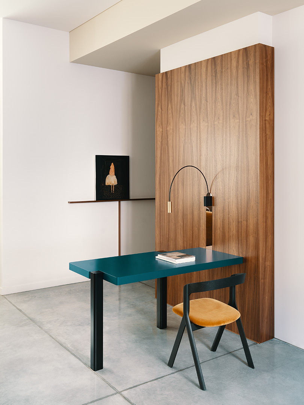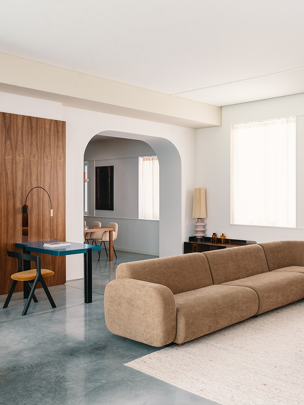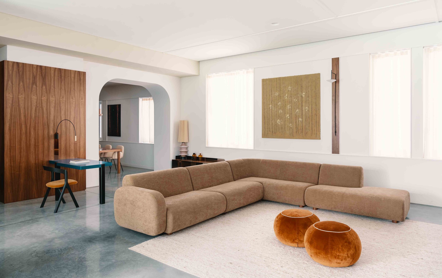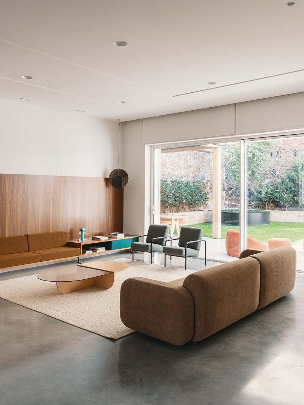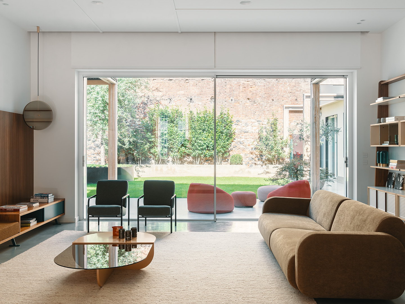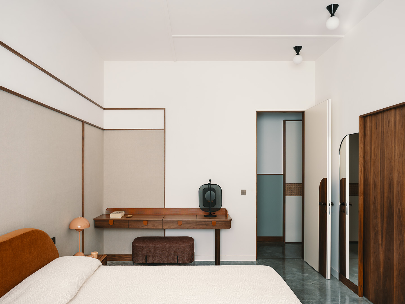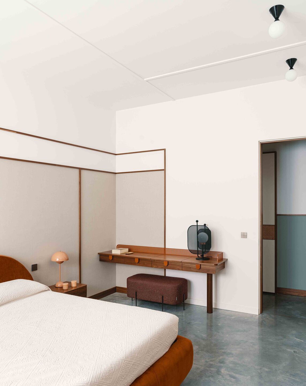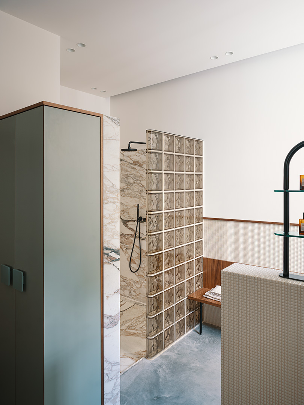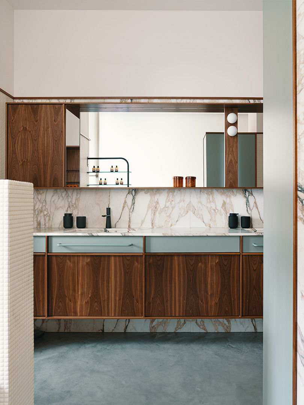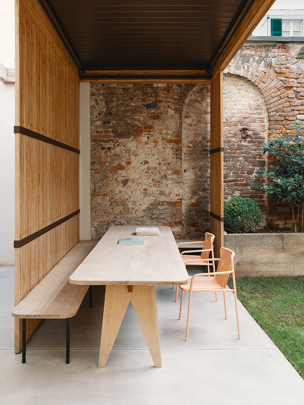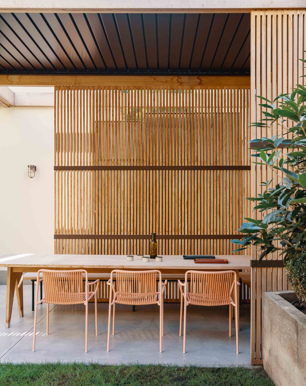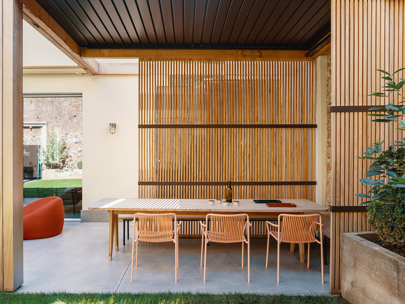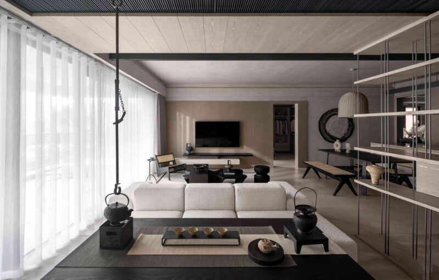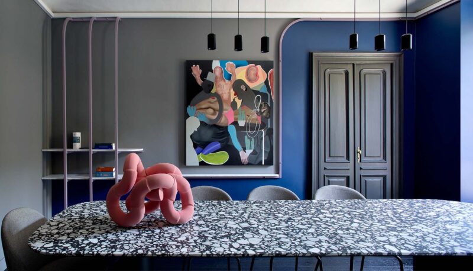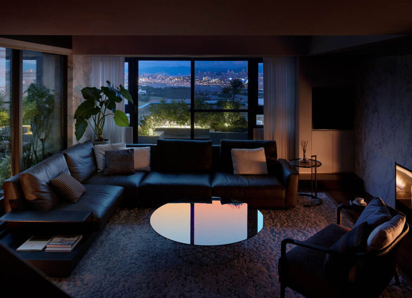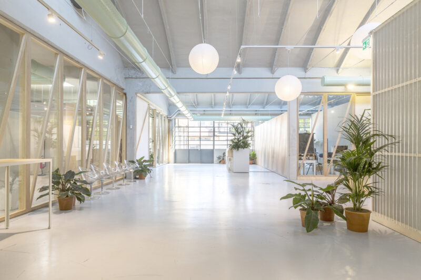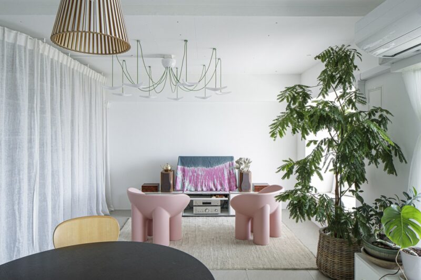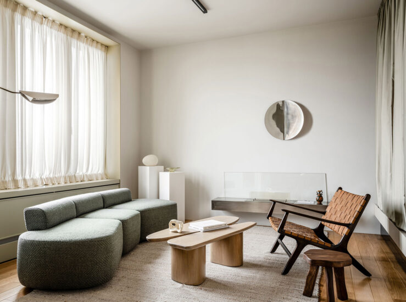Casa Mille是19世紀意大利北部都靈Callori家族宮殿的一部分,它曾經是一個工匠作坊和室外花園的馬廄。在最近的翻修中,法比奧·範多裏諾成功地將原宮殿的頹廢和魅力重新置於背景之中,將其內部帶入21世紀。
Casa Mille forms part of the historic 19th-century palace belonging to the Callori family in Turin, Northern Italy, once an artisan workshop and the stables found in the outside garden. In the recent renovation, Fabio Fantolino has managed to recontextualise the decadence and glamour of the original palace, bringing the interior firmly into the 21st century.
入口呈現出一種純粹奢華的形象。羅馬圓柱和拱形窗戶都存在於一種完美對稱的語言中,作為對過去的慶祝。紅陶土立麵上的小陽台呈扇形展開,感覺就像逃離了童話故事。當人們開始想知道誰會住在裏麵的時候,王子和舞會禮服的形象開始慢慢進入人們的視線。這一大膽的表述構成了一種外觀,在保持對過去時代的尊重的同時,隱藏了內部的當代感。
The entrance projects an image of pure luxury. Roman columns and arched windows all existing in a language of perfect symmetry, act as a celebration of the past. Small balconies fanning off the terracotta washed façade, feel like they have escaped the pages of a fairy-tale. Images of princes and ball gowns start to creep into focus when one begins to wonder who would live inside. However, this bold statement poses as a bit of a façade that, while remaining respectful of the past era, conceals the contemporary feel within.
拋光混凝土地板是反光的,注入了工業元素,為原本溫暖的內部增添了維度寸和視覺吸引力。美國胡桃木具有天然的原始感,營造出溫馨舒適的氛圍,與19世紀宮殿的構想完全不符。
The polished helicopter concrete floor is reflective, injecting an industrial element that adds a dimension and visual interest to an otherwise warm interior. American walnut brings a natural rawness that creates welcoming, comfortable atmosphere not exactly aligned with pre-conceived images of the 19th-century palace.
通過分層的材料和紋理,浴室延續了在家裏其他地方的精致簡約。大理石淋浴房被半透明的玻璃磚牆所取代。美國胡桃木細節與小正方形瓷磚相遇,延續了相鄰大理石的色調。
The same level of refined simplicity found in the rest of the home continues into the bathroom through layered materials and textures. A marble shower gives way to a wall of semi-translucent glass bricks. American walnut accents meet tiny square tiles that continue the tones of the adjacent marble.
臥室粉刷成白色,並配有一些簡單的家具,並通過安裝在床背周圍的木牆細節來提高臥室的高度。這一刻是對一個大型海報床的奢華的柔和、現代的詮釋,實現了低調的美。
The bedroom, whitewashed and home to a few simple furnishings, is elevated by the inclusion of a mounted timber wall detail that wraps around the back of the bed. The moment is a soft, modern interpretation of the opulence of a large scale 4 poster bed, achieving understated beauty.
鄰近的室外露台成為室內體驗的一部分。巨大的滑動玻璃牆模糊了他們之間的界限,將光線引入所有的房間。
Neighbouring outdoor terraces become part of the interior experience. The threshold between them is blurred by an enormous wall of sliding glazing which brings light into all the rooms.
Casa Mille由一係列美麗的瞬間構成,奢華與簡約在這裏相遇,曆史與當代對話。在外麵的院子裏就有這樣的時刻。木條讓位於磚牆浪漫的拱形凹槽,不同的個性在它的長度中展現出來——它的童話語言與時尚的現代化相碰撞。
Casa Mille is constructed in a series of beautiful moments, where luxury meets simplicity and history talks with the contemporary. One such moment is found in the outer courtyard. Timber battens give way to the romantic arched recess of the brick wall, with different personalities revealing themselves across its length – its fairy-tale language colliding with sleek modernity.
主要項目信息
項目名稱:Casa Mille
項目位置:意大利都靈
項目類型:住宅空間/住宅改造設計
完成年份:2020
項目麵積:平方米
設計公司:Fabio Fantolino
攝影:Giorgio Possenti


