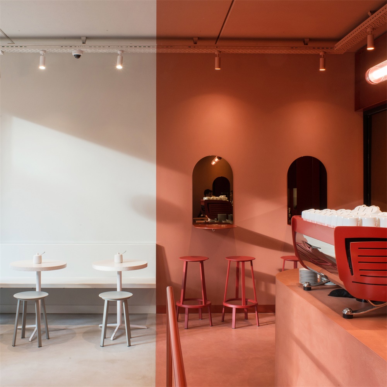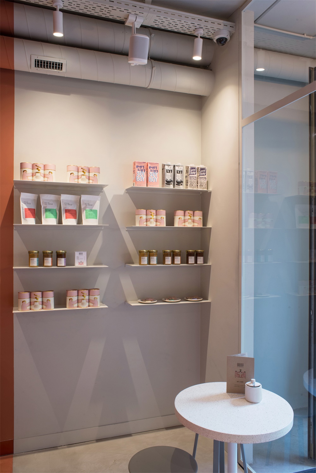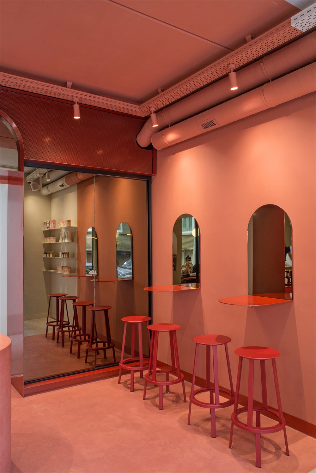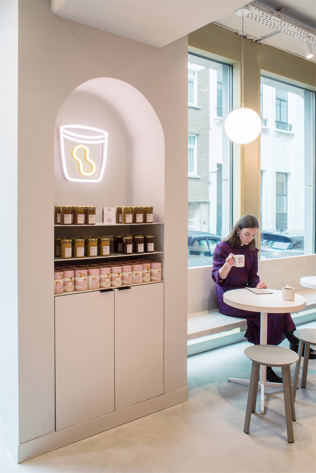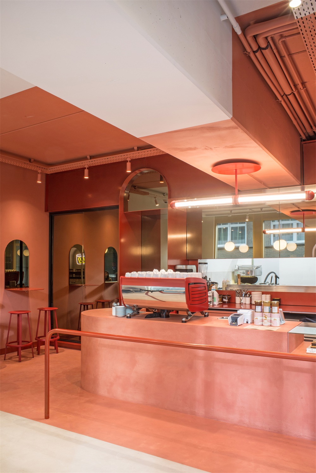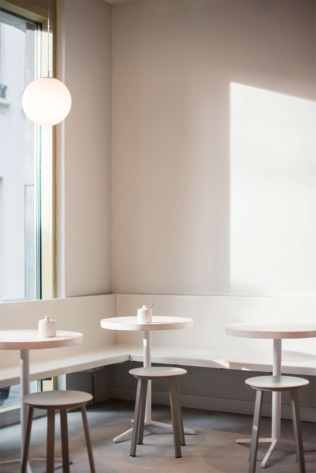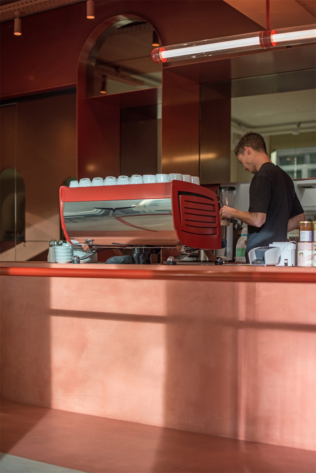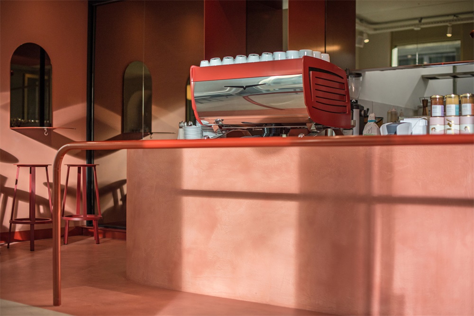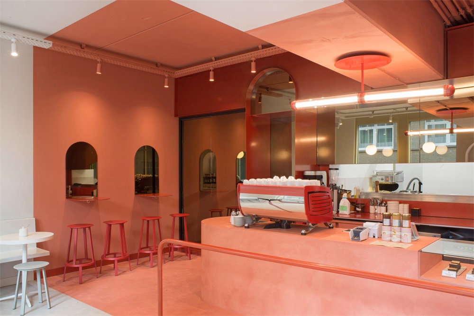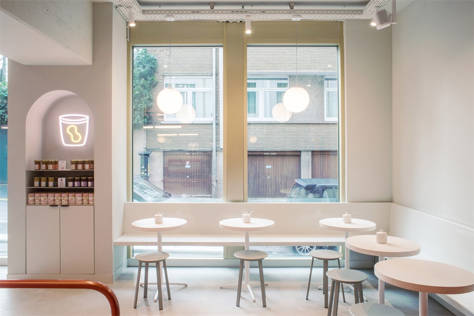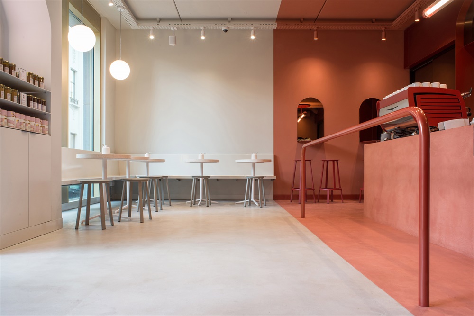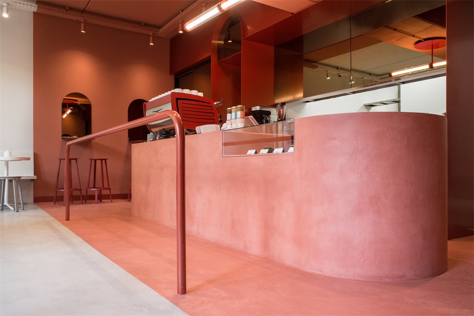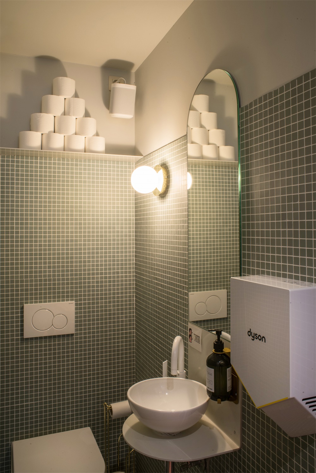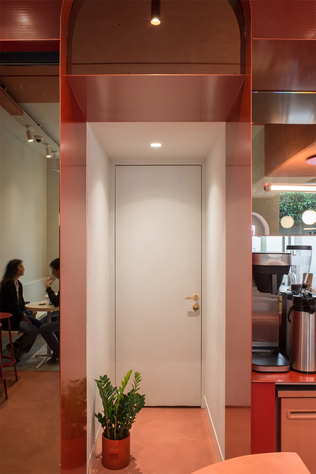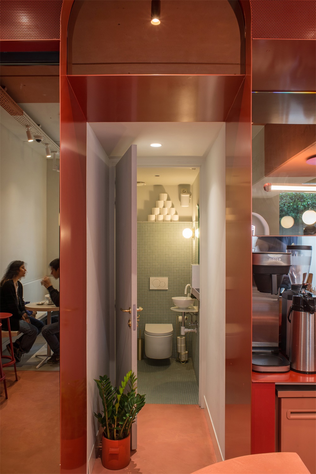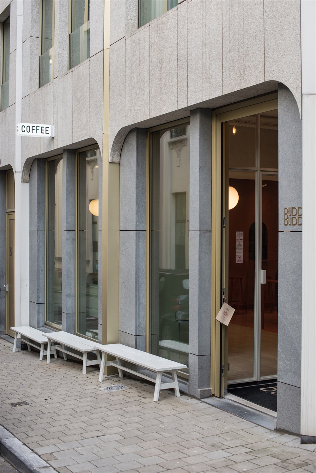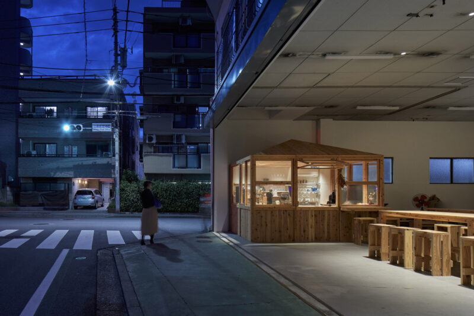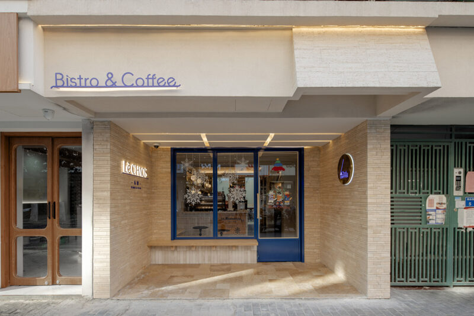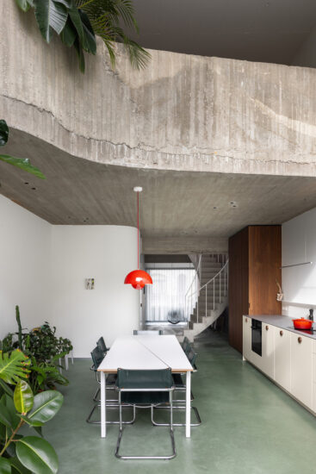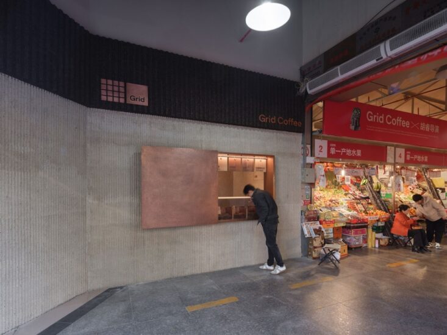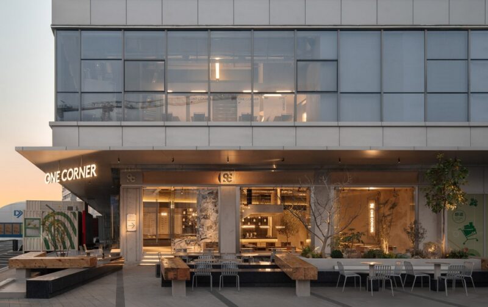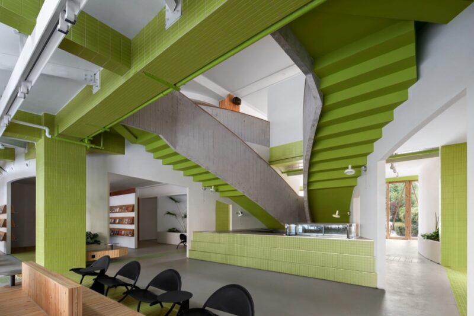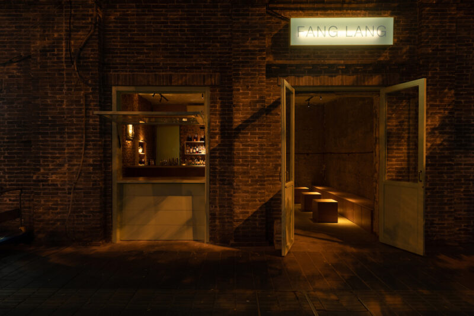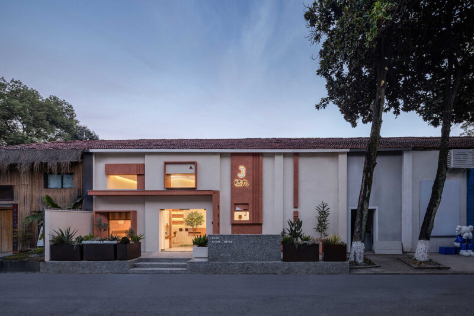由阿姆斯特丹工作室HOP Architects設計,70平方米的Buddy Buddy咖啡館由城市的聯合國工作室設計的Le Toison d’or大樓的一層。
Designed by Amsterdam studio HOP Architects, the 70-square-metre Buddy Buddy cafe is located on the ground floor of the city’s UN Studio-designed Le Toison d’Or building.
店主在現場製作自己的各種堅果黃油,這些黃油在咖啡館裏與烤麵包和其他食材一起供應。為了響應Buddy Buddy既是咖啡館又是工作室,設計師決定創造一個雙色的室內空間。
The owners make their own variety of nut butters on site, which are served in the cafe on toast and alongside other ingredients.To celebrate the fact that Buddy Buddy is both a cafe and nut butter atelier, the designers decided to create a two-tone interior.
彎曲的櫃台和高座位區排列在空間的後半部分,並以溫暖,受堅果啟發的顏色製成,包括金屬紅色油漆。空間的另一半,最靠近窗戶,設有低矮的休息區,並以溫暖的乳白色裝飾,與建築物的灰色外牆相得益彰。
The curved counter and high seating areas that line the back half of the space and are finished in warm, nut-inspired colours including a metallic red paint.The other half of the space, nearest to the window, houses low seating areas and is finished in warm, milky-white colours that complement the building’s grey facade.
雙色效果被應用到牆壁、地板和天花板上,創造出強烈的對比。 HOP將咖啡館中間的區域描述為兩種顏色相遇的“自由區域”,顧客可以“等待、漫步、逗留、環顧四周或自拍”。
The two-tone effect is applied to the walls floor and ceiling to create a sharp contrast. HOP describes the zone in the middle of the cafe where the two colours meet as a “free zone” where customers can “wait, wander, linger, look around or take selfies”.
主要項目信息
項目名稱:特色咖啡吧和堅果醬工作室
項目位置:比利時布魯塞爾
項目類型:餐飲空間/咖啡店
完成年份:2020
項目麵積:70平方米
設計公司:HOP Architects
攝影:Michael Cerrone


