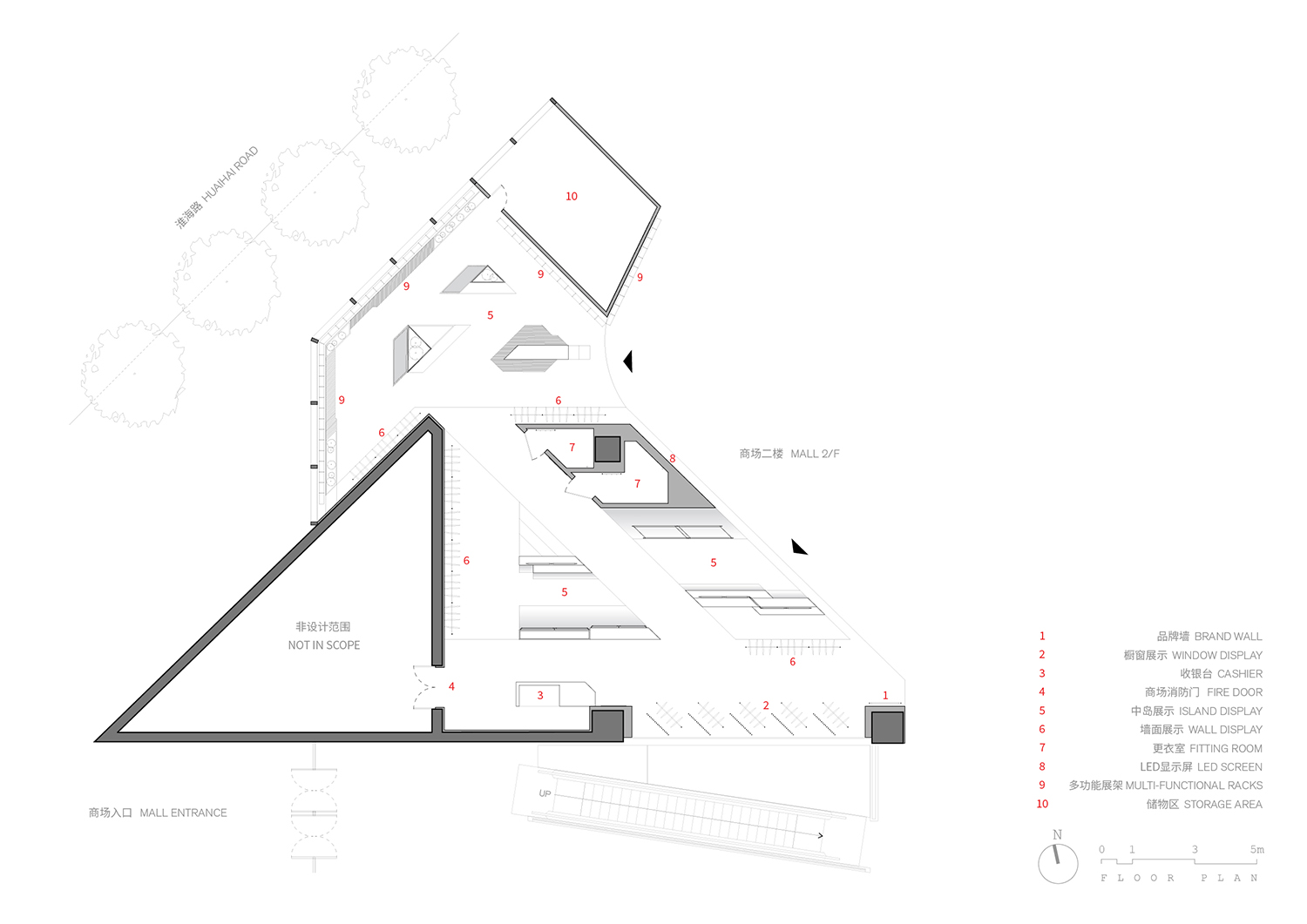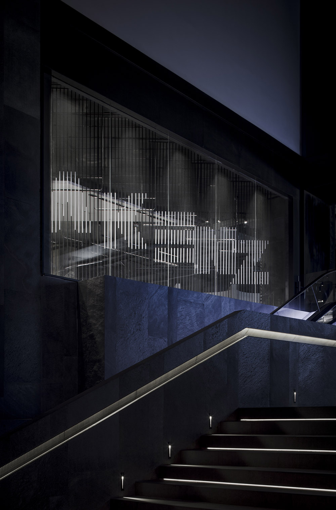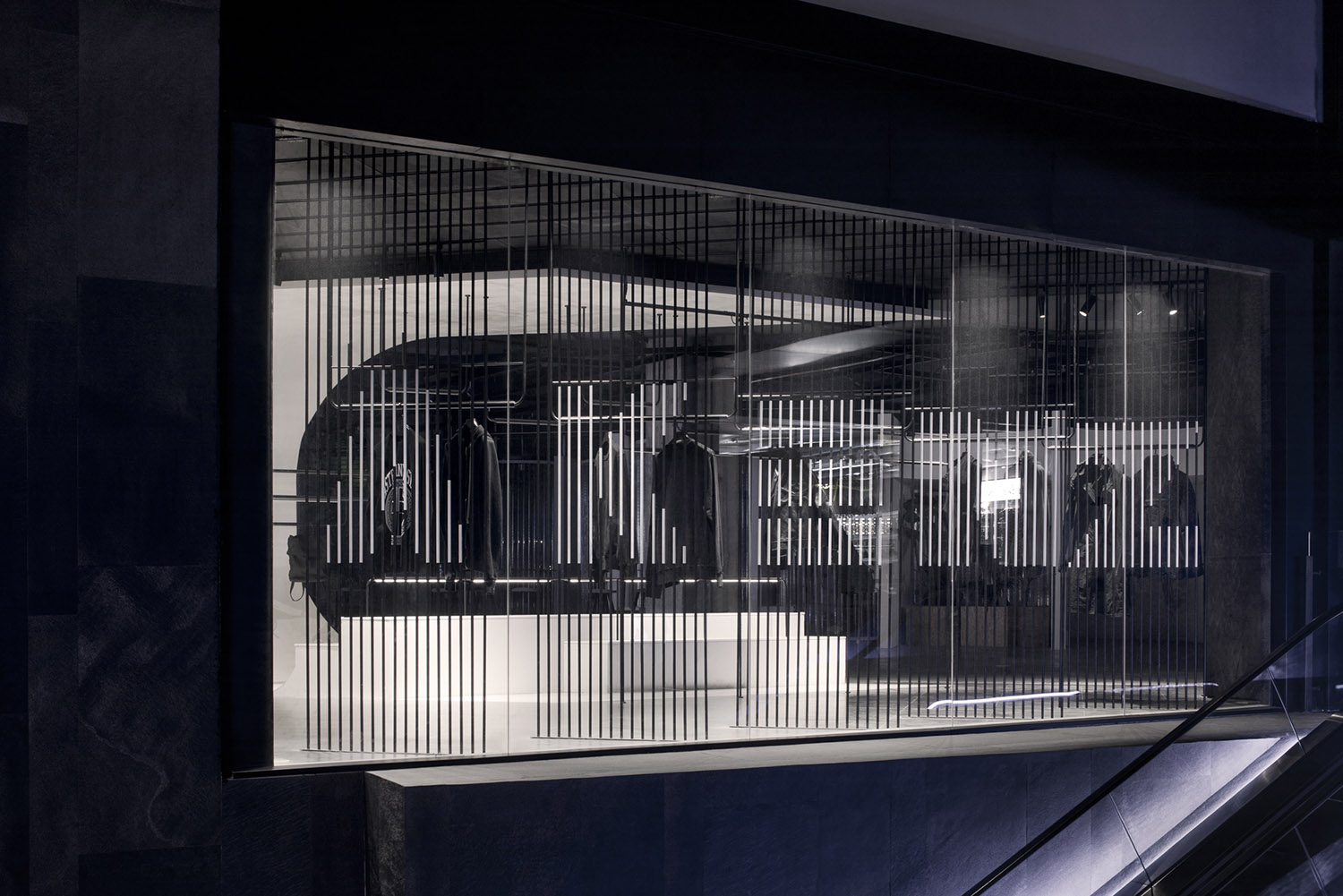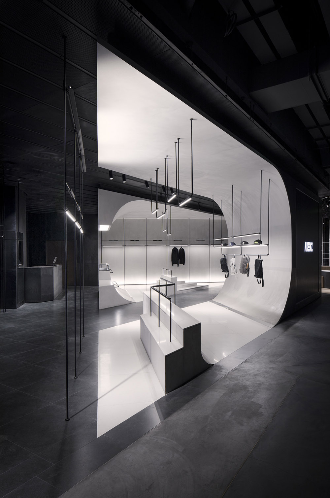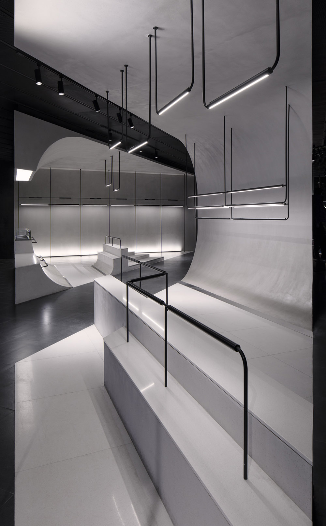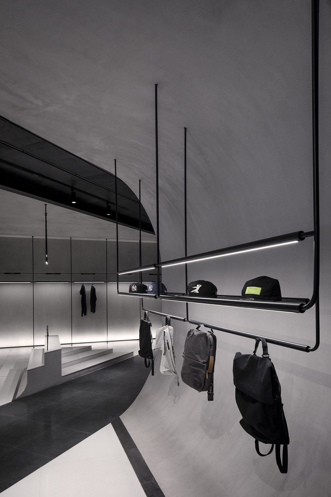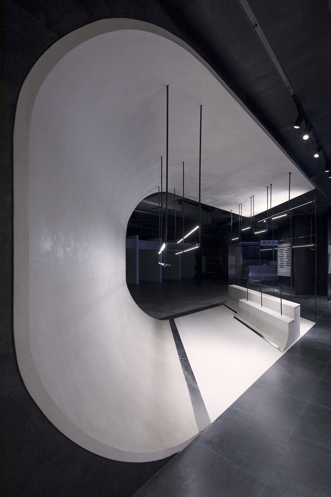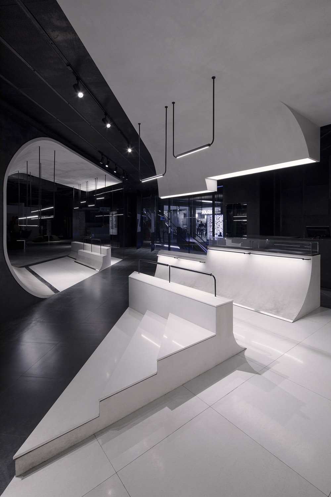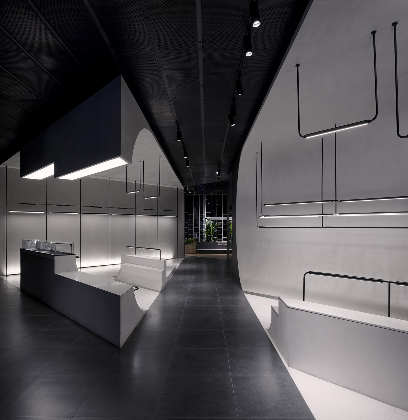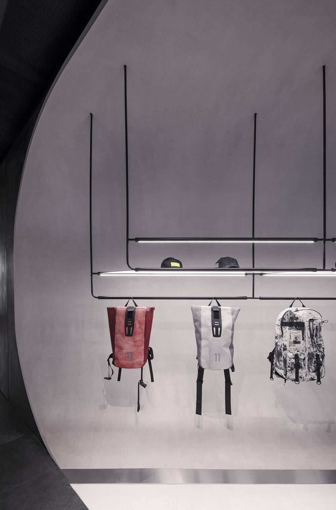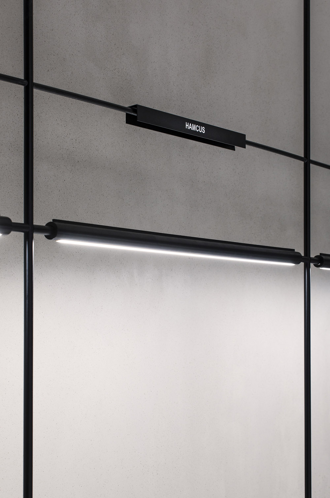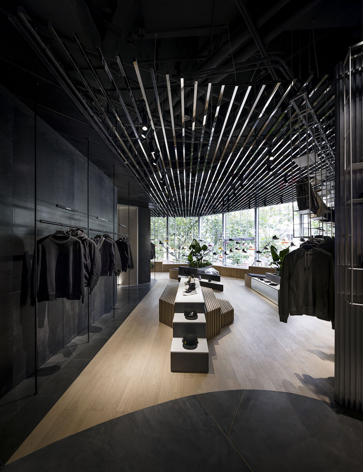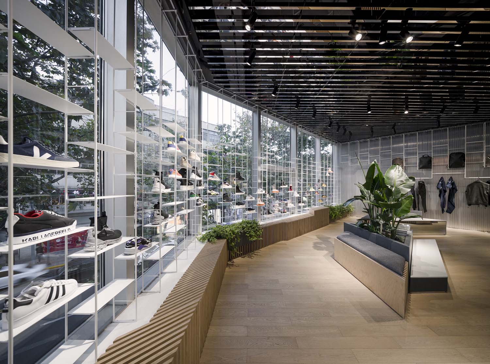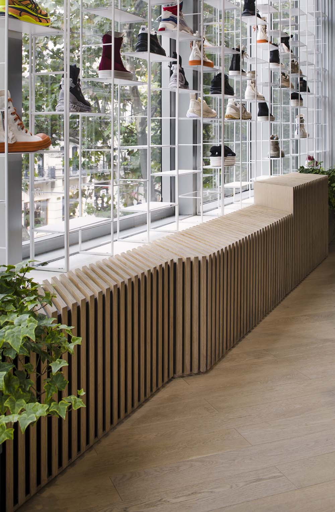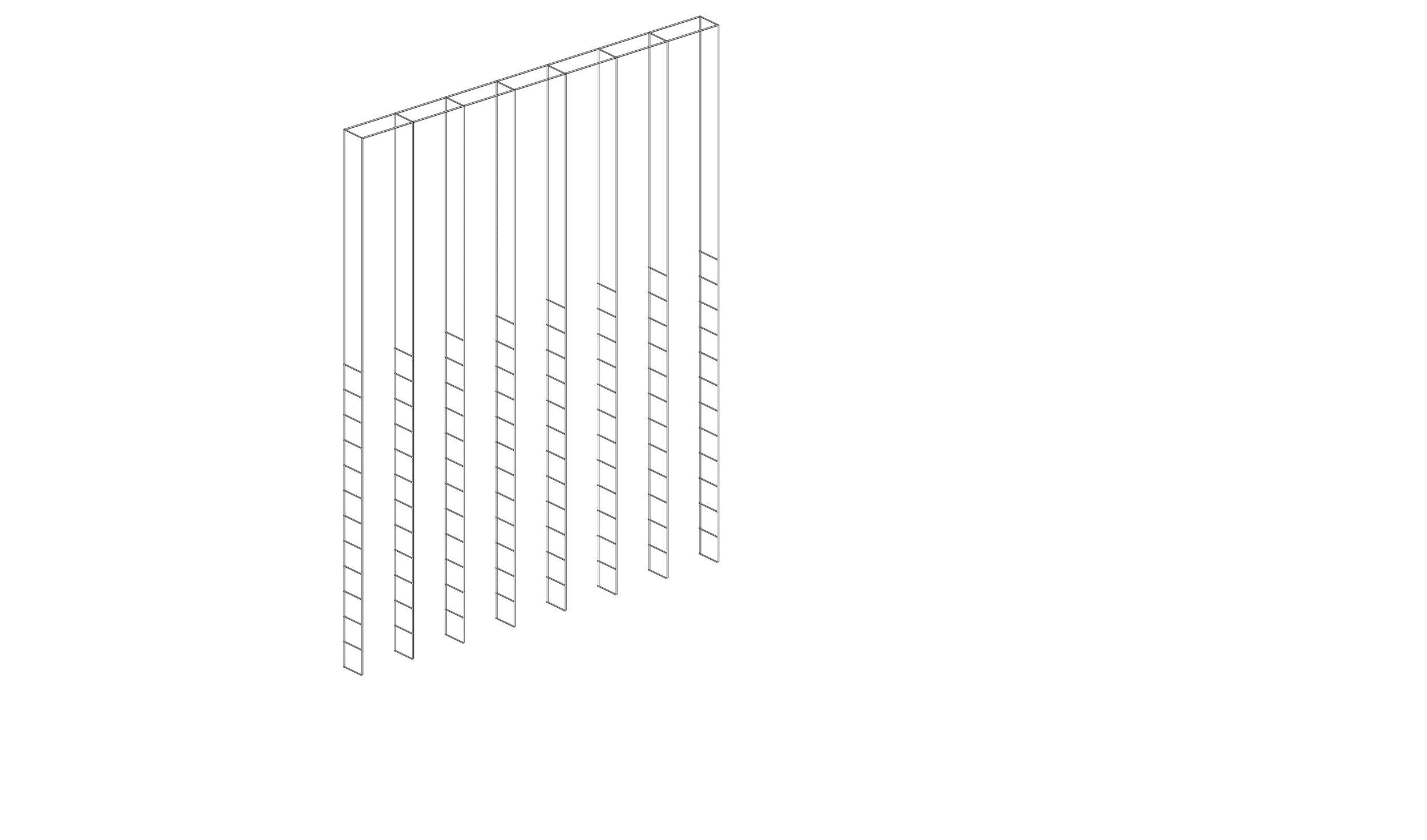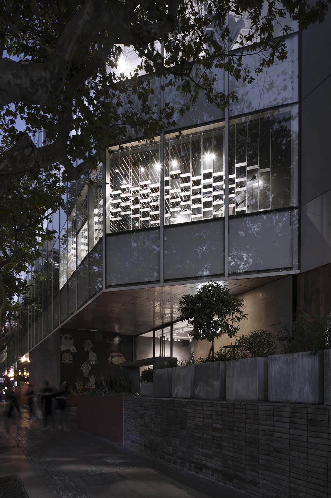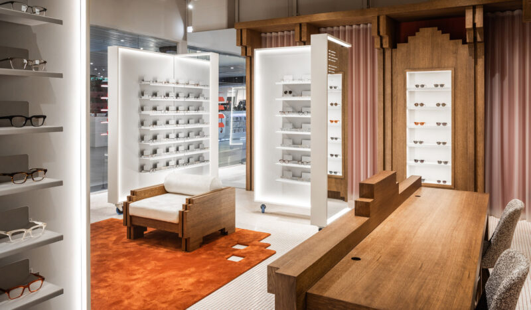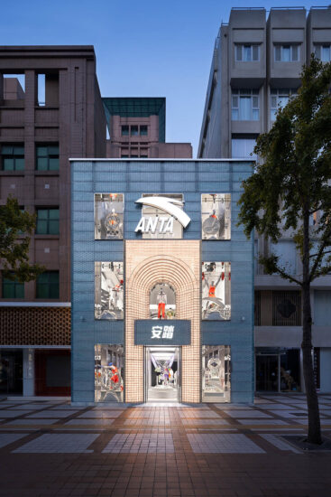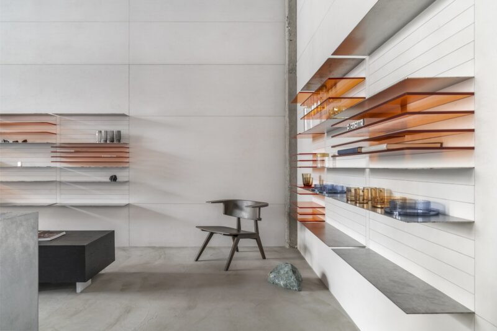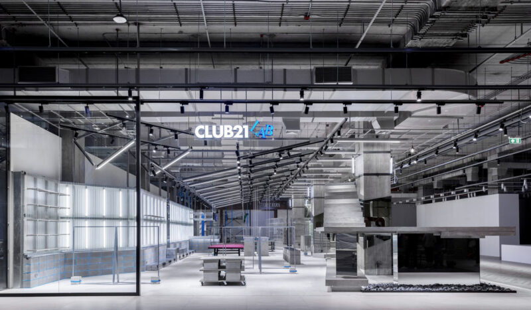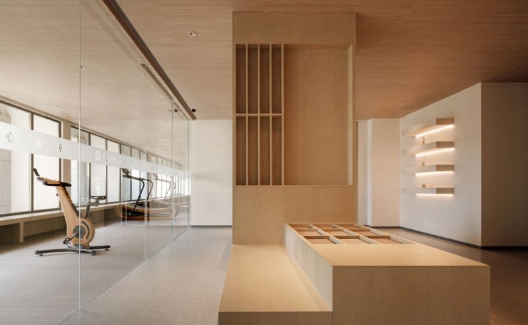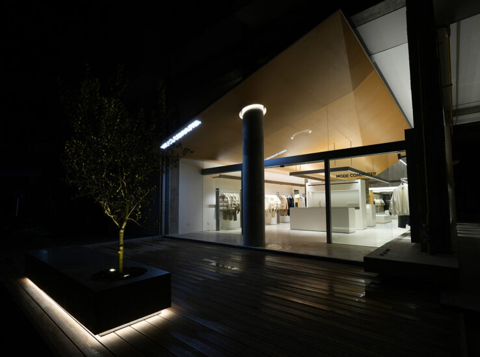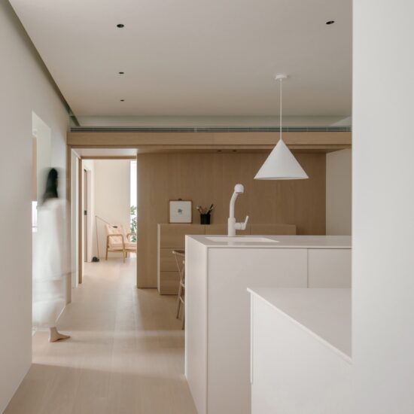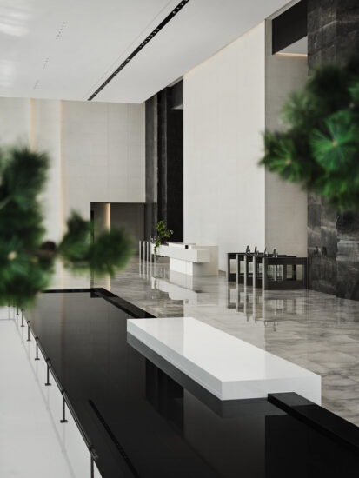全球設計風向感謝來自 LUKSTUDIO芝作室 的商業空間項目案例分享:
THE SKATEPARK 滑板公園
從嘻哈和滑板等亞文化衍生而出的街頭風格服飾,近年來在高級時裝領域已占據一席之地。來自北歐的潮牌集合店AKENZ,從2016年開始將高檔街風服飾引進中國市場。他們希望借助新開業的上海旗艦店,樹立起更鮮明的品牌形象。受滑板場的動感印象所啟發,芝作室為其設計了一間融合了時尚潮流與城市背景的“滑板公園”。
Streetwear is a byproduct of subcultural movements like hip-hop and skateboarding and has successfully moved into the higher tier of fashion in recent years. Akenz, a Scandinavian platform bringing luxury streetwear to the Chinese market since 2016, decided to introduce a new identity to their TX Mall store in Shanghai. Inspired by dynamic forms found in a skatepark, Lukstudio designed an urban backdrop for the popular fashion.
∇ floor plan / 平麵圖
旗艦店位於上海時尚新坐標“TX淮海”二樓一個臨街商鋪,平麵布局順應原場地的不規則形態和沿街櫥窗的景觀優勢而展開,利用三角形元素的分解與重構,營造出室內與室外兩大主題區的空間特質與層次變化。
The flagship is located on the 2F at TX Mall, a new retail destination on Huai Hai Road targeting young shoppers. In response to the existing triangulated site and the unusually long window looking out to platane trees, the store is shaped into two distinct zones, expressing indoor and “outdoor” spatial qualities.
∇ shop-window / 櫥窗
步入商場,AKENZ幹淨利落的櫥窗與塗有白色反光條的黑色柵欄屏映入眼簾。沿台階拾級而上,櫥窗所呈現的畫麵從LOGO露出漸漸過渡到商品展示,如同一場街頭預演揭開了序幕。
As one enters the mall and climbs up the floor, the first glimpse is the ephemeral logo at the display window presented by five sets of black pole divider. A white reflective strip is painted on each pole, collectively these strips compose the characters of the logo for passers-by from an optimal viewing angle.
∇ “indoor skatepark” / “室內滑板場”
走過櫥窗,正式抵達“室內滑板場”。兩個以滑板池動感形態為設計靈感的白色展區,置於由黑色地磚、鐵板牆麵和衝孔板天花構成的深色背景中,鮮明的對比營造出戲劇性的視覺效果,突出商品的展示。
Walking pass the window, one arrives at the indoor skatepark. Amid a dark industrial background of perforated panels and black tiles, the two white floor-to-ceiling ramps stand out boldly and draw attention to the items displayed within.
∇ display fixture / 展架係統
∇ changeable brand tag / 可更換品牌商標
設計團隊從滑板場常見的金屬碾磨軌獲得靈感,用金屬杆與導軌創造出一套牢固而輕巧的模塊化展架係統,並集成有LED燈條以及可拆卸的商標構件。如果說巨型坡道體塊意在傳達滑板場般的空間氛圍,這些細節設計則代表了街頭滑手們那種即興的發揮。
For the fixtures design, the team take inspiration from the metal grind rails and refine their sturdy forms into a light-weight modular system. The pole-and-rail kits integrated LED lighting and can be doubled to support shelves. An upper rail with plug-in tag allows easy display change. While the massive ramps convey a park infrastructure, these minimal structures represent the adaptability and improvisation of skaters.
∇“outdoor”park / “室外”花園
沿著兩個坡道展區之間的通道前行,柳暗花明處是“室外”陽光花園,三角落地展台如城市家具一般散落分布。鏡麵不鏽鋼條狀天花透過玻璃幕牆,將繁華街景與盎然生機映射到室內,移步易景,如同印象派畫作,盡情描繪晝夜光影與四季色彩的變化,增添空間動感。
A passage between the two ramps leads to the daylight-filled “outdoor” park where triangular display plinths scatter like street furniture. The surrounding lush canopies and vibrant streetscape below are drawn in by a ceiling of mirror stainless steel strips. Looking like rays of light from the window, the reflective feature interacts with one’s motion in space and abstracts movement into fragmented colours, adding a dynamic spectacle to the store.
∇ multi-functional racks and plinth / 多功能展架和展台
∇ flexibility of multi-functional racks / 展架多變的組合方式
量身定製的多層板展台沿著窗台展開,融合了花池與長凳兩種功能單元,為顧客休憩與試鞋提供便利。窗台上,一個能容納200多款商品的模塊化展架貫穿16.5米長的玻璃立麵,強化櫥窗與街景的映襯關係。展架由白色的固定金屬框和可移動擱板構成,可根據需要變更組合方式,提高商品展陳的靈活性。
Along the window sill, a continuous plinth made of aligned plywood integrates planters and seating like a public bench. Optimizing the long street exposure, a light-weight modular rack runs through the entire 16.5 m glazed facade and is able to display an extensive collection of 210 shoes. The white system comes with removable shelving allowing maximum display flexibility.
∇ view from street level / 沿街櫥窗外景
當代商業空間的設計越來越注重塑造沉浸式體驗,以增強顧客對品牌的認知與黏性。芝作室通過對極限運動和城市街景標誌性元素的融合轉化,創造了一個動態的場景化空間,向年輕潮人傳達街頭服飾文化所倡導的,挑戰自我和釋放個性的生活態度。
The design of contemporary commercial space has increasingly inclined towards immersive experience, enhancing customers’ brand awareness and loyalty. At the Skatepark, the core values of streetwear culture are translated into identifiable formal elements found at extreme sports and urban streetscape, promoting the youthful lifestyle to challenge oneself and liberate individuality.
項目信息
項目地址:上海市黃浦區淮海中路523號L2-0102商鋪
室內麵積:187平方米
室內設計:LUKSTUDIO芝作室
設計團隊:陸穎芝、張一誠
設計內容:室內、燈光、展示道具
主要材料:鐵板、衝孔板、不鏽鋼噴塑、LED燈(大燁照明)、瓷磚、水磨石、木材、仿石漆、多層板、軟包
設計時間:2020.05-2020.06
施工時間:2020.06-2020.07
攝影:Peter Dixie for 洛唐建築攝影
Location:Shop L2-0102, No. 523, Middle Huaihai Road, Huangpu District, Shanghai
Net Area:187㎡
Interior Design:LUKSTUDIO
Design Team:Christina Luk, Yicheng Zhang
Scope:Interior, Lighting and Display Design
Key Materials:Iron panel, Perforated panel, Powder coated stainless steel, LED(Great Lighting),Tiles, Terrazzo, Wood, Texture paint, Plywood, Upholstered Panel
Design Period:2020.05-2020.06
Construction Period:2020.06-2020.07
Photography:Peter Dixie for LOTAN Architectural Photography


