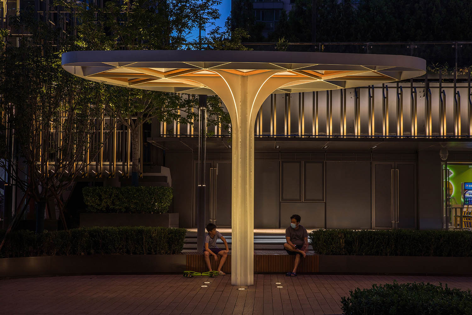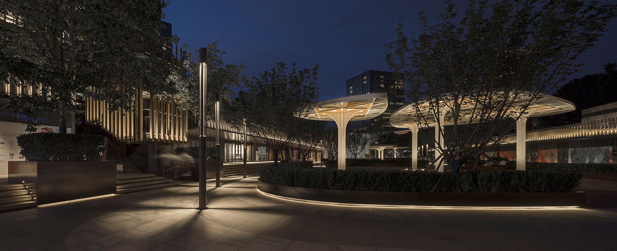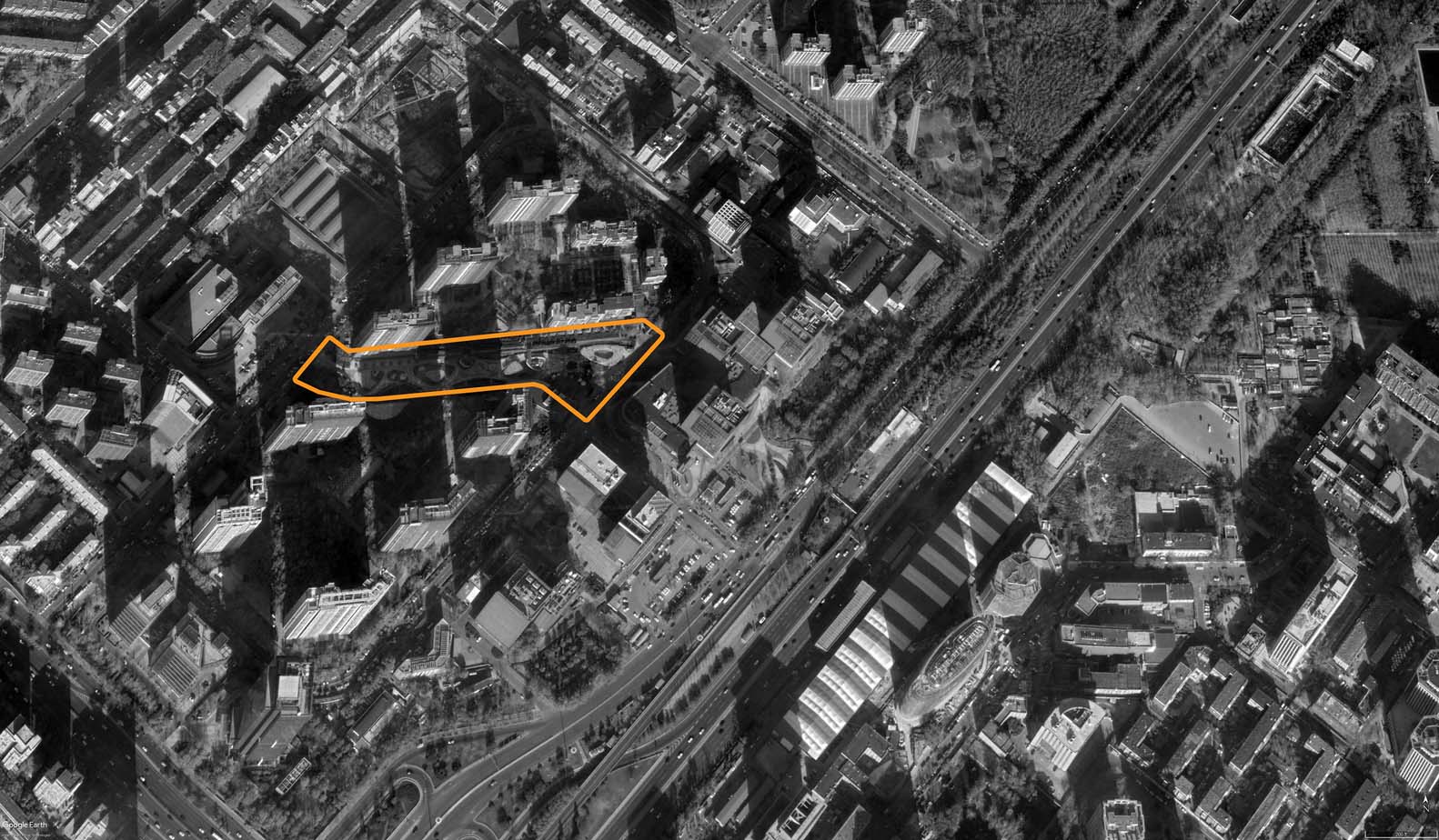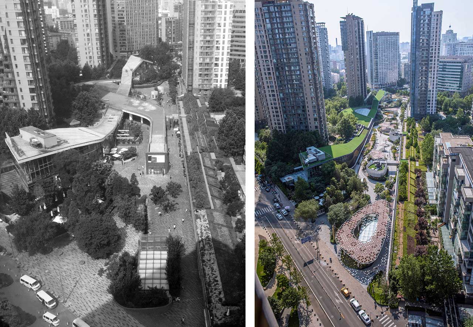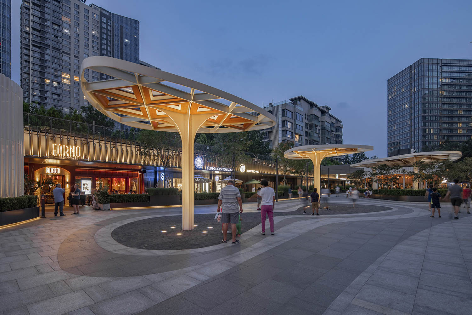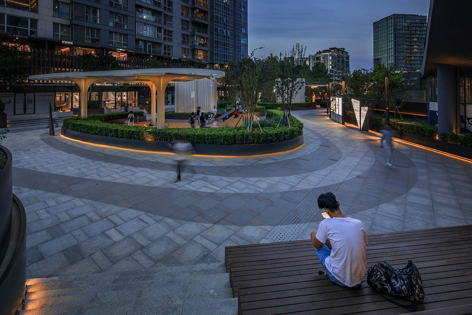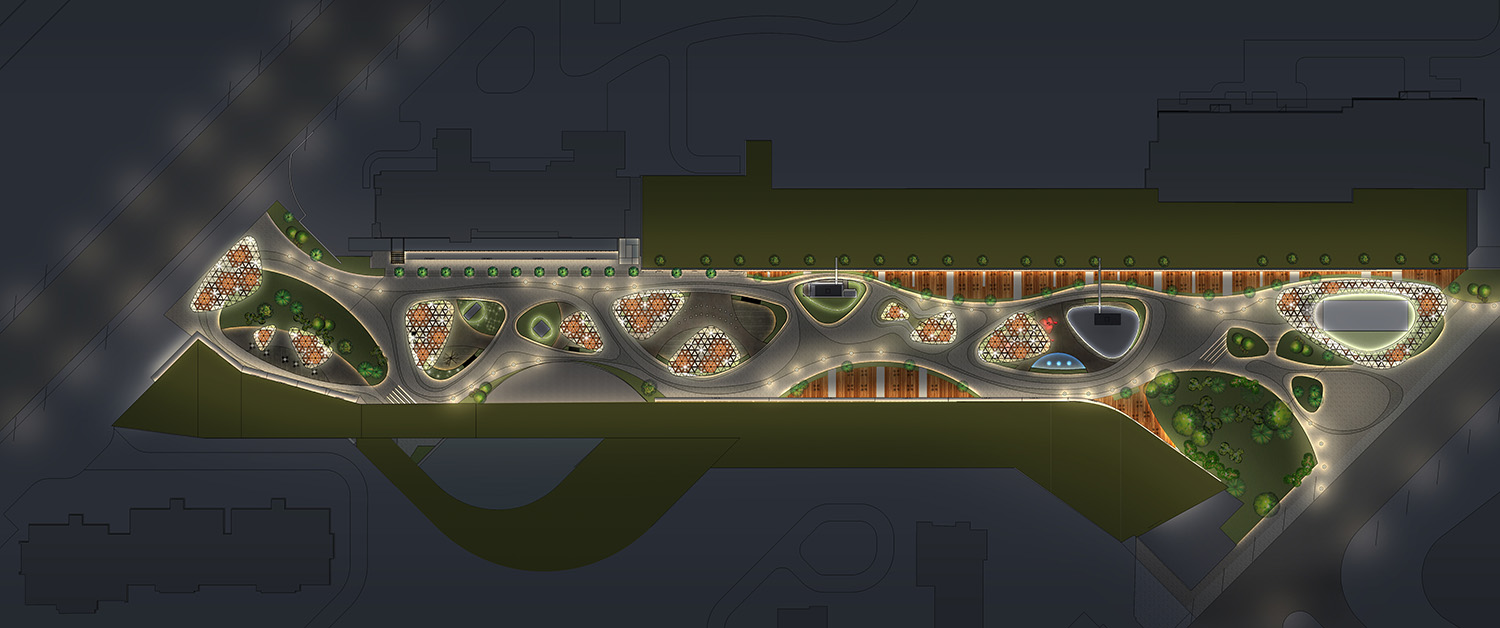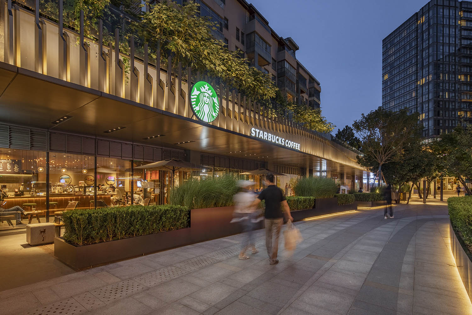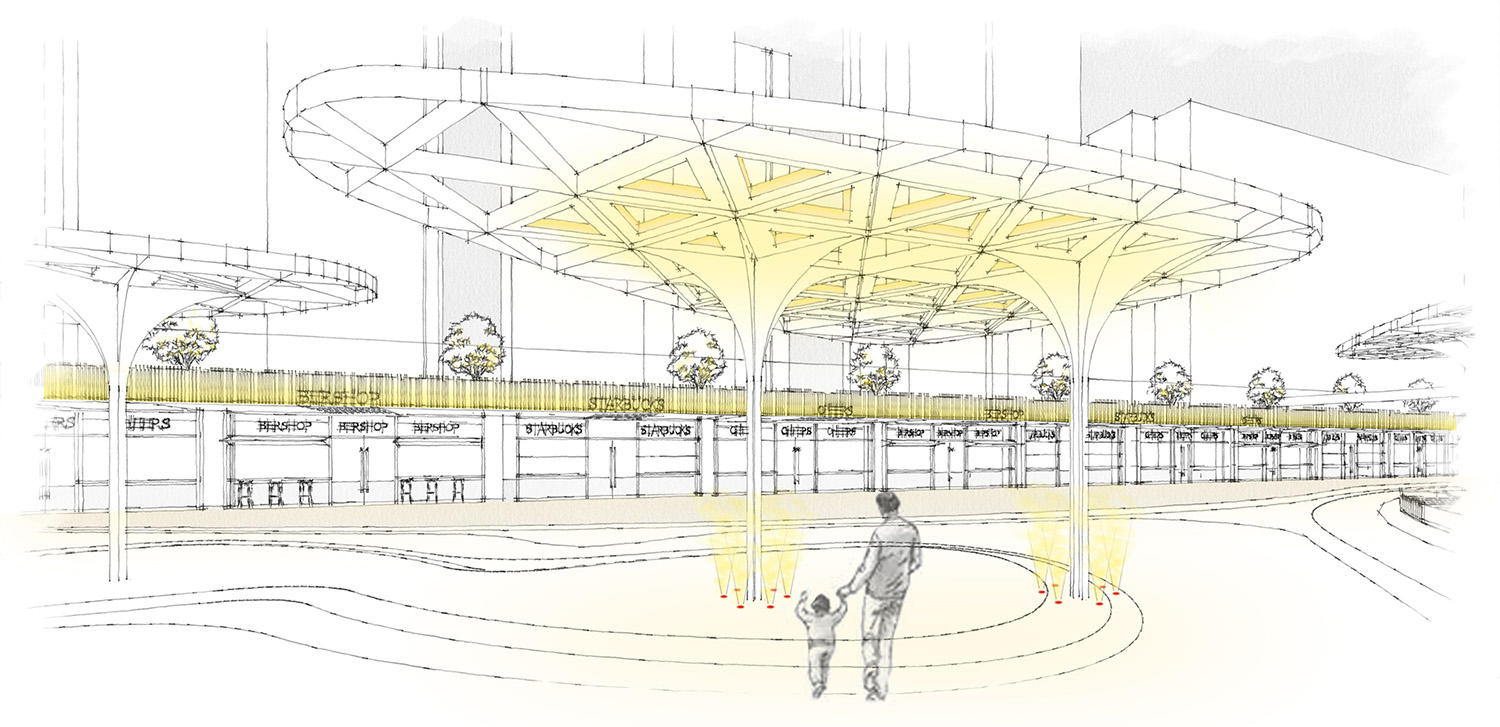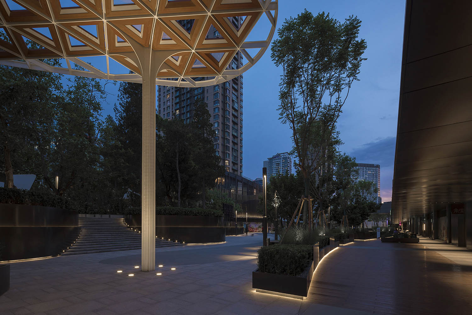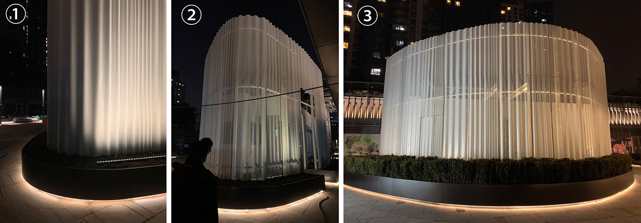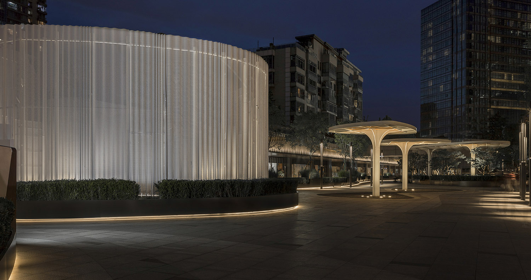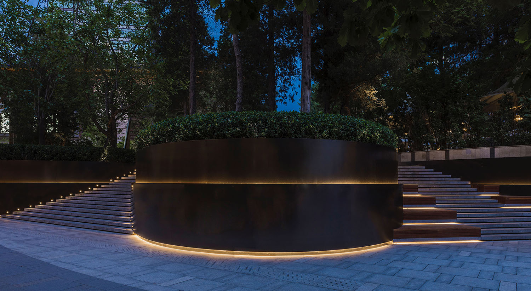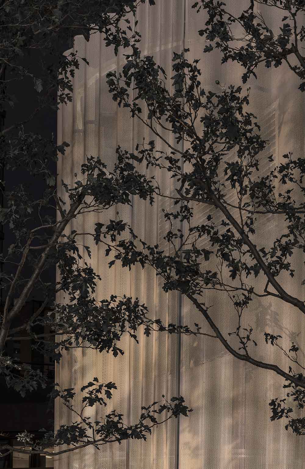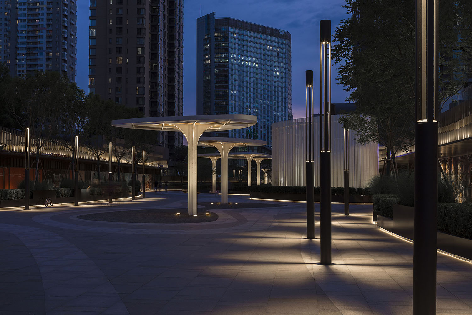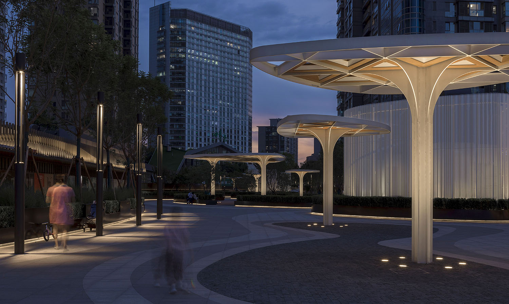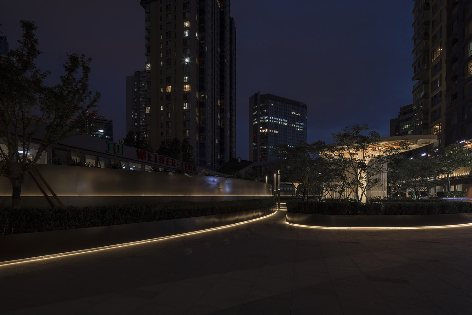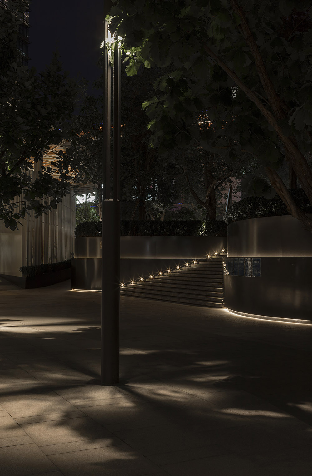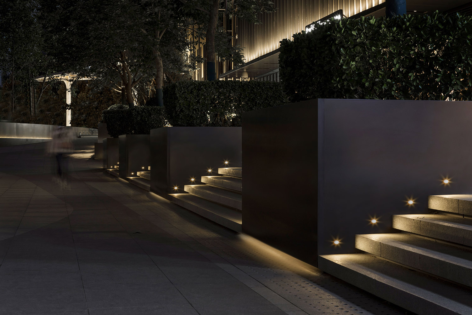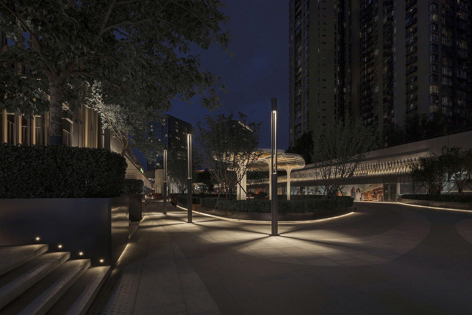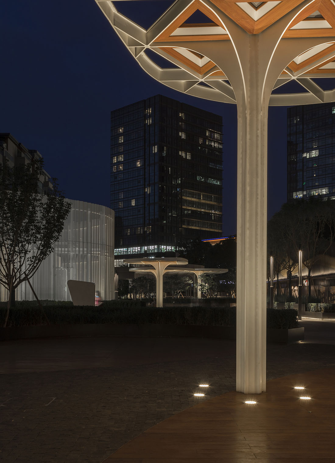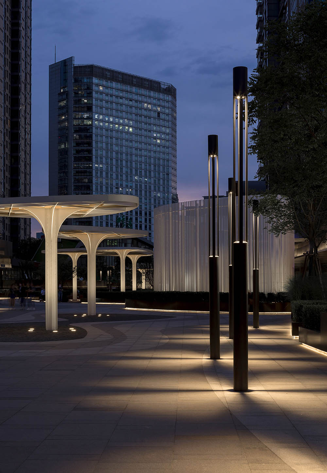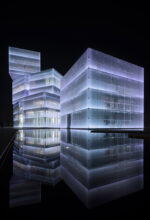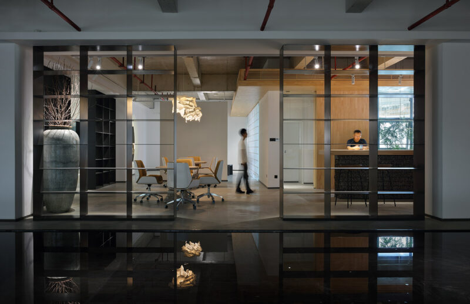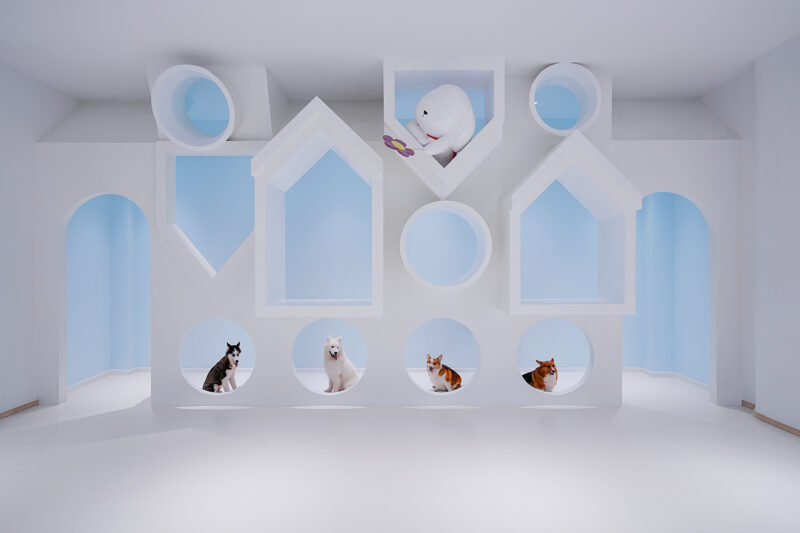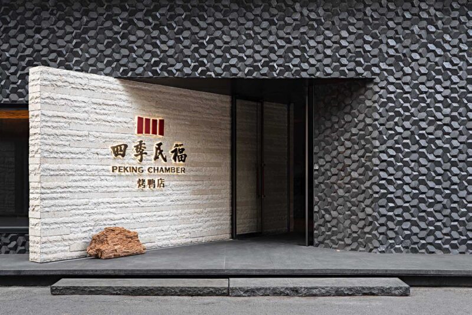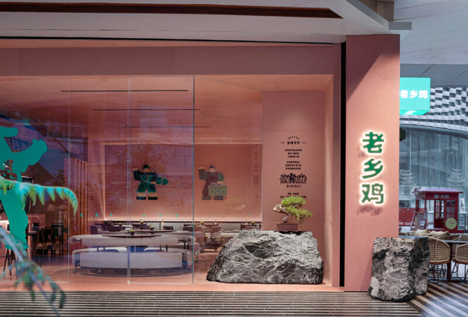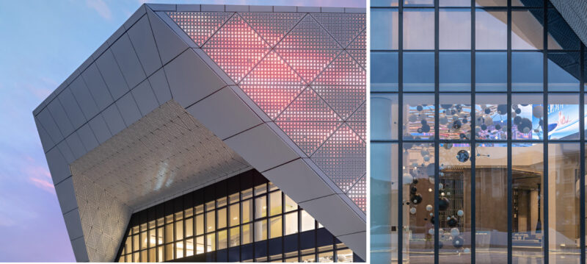全球設計風向感謝來自 PROL光石 的燈光設計項目案例分享:
探索隱性的光係列
Exploring the hidden value of light series
語笑人同坐,閑坐數留螢 。
夜幕降臨後的裏巷,褪去白日裏的喧囂,散溢出柔和自然的光線,靜靜地撫平快節奏都市人群內心的浮躁。清澈自然的光影下,一對父子怡然小憩,閑話二三,在暫得停留的片刻裏感受心靈境界的親近與回歸。
People sit together while chatting and laughing, enjoying a slow and relaxing lifestyle.
When night falls, the hustle and bustle of the daytime fade away in the Instreet. Instead, the soft and natural light quietly calms and heals the people from fast-paced urban life. Under the clear and natural lighting, a father and his son rested and chitchatted there comfortably, feeling the closeness and return of spirit during the temporary stay.
∇ 燈下閑坐的父子 攝影:TOPIA圖派視覺
Father and son sitting under the light Photography: TOPIA
城市精神綠洲的時代呼喚
The Call of the Times for the Urban Spiritual Oasis
城市化進程的加速極大地改善了人們的生活環境和方式,但高頻的生活節奏和劇增的精神負重問題也隨之暴露開來。以北上廣為代表的一線城市而言,人們無暇流連於僅具有基礎功能的空間之中,由此,構建城市人文空間環境,激活空間的情緒包容性和深層生命力,成為城市更新的迫切需求和時代呼喚。
在與Kokaistudios合作的北京鳳凰彙•裏巷(以下簡稱裏巷)這一城市更新項目中,PROL光石嵌入人本理念思考,聚焦人在光影環境下的情緒釋放,以照明方式主動介入公共空間,致力於將裏巷打造成兼具功能性和品質感的城市精神綠洲。
The rapid process of urbanization has greatly improved people’s living conditions, followed by the rapid pace of life and the sharp increase in mental stress. For the first-tier cities represented by Beijing, Shanghai and Guangzhou, people have no time to linger in spaces with only basic functions. Therefore, it is urgent and necessary to build the urban humanistic space environment and to activate the emotional tolerance and vitality of space. It has become the call of the times for the urban renewal.
In the urban renewal project of Beijing CR Land Galleria Shopping Center Instreet Renovation (hereinafter referred to as Instreet) in cooperation with Kokaistudios, PROL embedded human-oriented thinking, focusing on the emotional release of people in the lighting environment. Through active lighting design interventions in public space, PROL was committed to make Instreet an urban spiritual oasis with both functionality and quality.
裏巷更新迭代的照明探索
Illumination Exploration of Instreet Renovation
裏巷位於北京市朝陽區,周邊緊鄰一片高檔居住社區,一眾商業中心、軌道交通在此彙集,兼具商業、居住和辦公等功能。
Located in Chaoyang District, Beijing, Instreet is adjacent to a high-end residential community, where a number of business centers and traffic hinges gather here, serving as commercial, residential and working functions.
∇ 項目區位 圖源 Kokaistudios
Project location Image credit: Kokaistudios
建築設計經由河流概念,衍生出流線型的鋪裝和中島。Kokaistudios大膽破除空間冗餘元素,對建築景觀進行整體提升,改造後的裏巷流線清晰,滿足了周邊居民及遊客需求,成為了一條專注於服務社區生活方式的公共性街道。經過與Kokaistudios的充分交流,PROL光石對其理念進行引申,讓燈光語言契合建築概念,製造最佳的“城市州島”光環境體驗,充分釋放光的隱性價值。
The architectural design spawned streamlined paving and middle island from the river concept. Kokaistudios boldly removed redundant elements in space and improved the overall landscape. After the transformation, Instreet featured clear traffic line to meet the needs of surrounding residents and tourists, becoming a public street serving the community. After communication with Kokaistudios, PROL followed the same design concept, so that the light fit the architecture to create the best light environment experience of “city archipelago”, and to fully release the hidden value of light.
∇ 改造前後的裏巷鳥瞰 圖源Kokaistudios 攝影:金偉琦
The bird’s-eye view of the Instreet before and after the renovation. Images Source: Kokaistudios. Photography: Jin Weiqi
∇ 改造後的裏巷 圖源Kokaistudios 攝影:金偉琦
Instreet after renovation. Images Source: Kokaistudios Photography: Jin Weiqi
精致照明 賦能商業
照明的迭代探索首先發生在商業街內。裏巷周邊緊鄰一片高檔住宅社區,住宅區建築表麵實測亮度在0.25-1.25 cd/㎡之間,在這樣的光環境下,嵌入一片高亮度的商業街區會直接破壞已經長時間建立起來的安靜感受。由此,夜間燈光營造商業氛圍的同時也要最大程度降低對住宅的影響成為設計第一要義。
商業街的照明設計基調幹淨自然,整體亮度被妥善控製。設計師克製地將商業街和住宅區的亮度比設定在10:1,以達到整體視覺效果的平衡與和諧。考慮到采用彩色和動態光線對周邊環境產生的光汙染與噪音汙染(人們與光線互動時產生的噪音),摒棄商業街區照明設計中這一慣用方法,因地製宜地采用純淨的白色和溫暖的黃色來凸顯空間整體的自然特質,營造更加生活化、輕鬆高級的休閑購物社交場所。Exquisite Lighting Empowers Business
The exploration of lighting first took place in commercial streets. Instreet was next to a high-end residential community, and the measured brightness of the residential building surface was between 0.25-1.25 cd/m2. In such a light environment, embedding a high-brightness commercial block would destroy the quiet feeling that had been established for a long time. Therefore, it has become the most important concern of lighting design to create a commercial atmosphere while minimizing the impact on the residence.
The lighting design tone of the commercial street was clean and natural, and the overall brightness was properly controlled. Te brightness ratio between the commercial street and the residential area was restrainedly set at 10:1 to achieve the balance and harmony of the overall visual effect. Taken into account of the light pollution and noise pollution (noise generated when people interact with light) caused by the use of colored and dynamic light, the project abandoned this common lighting method of commercial blocks, but adopted pure white and warm yellow to highlight the overall natural characteristics of the space. It finally created a more life-oriented, relaxing and upscale leisure shopping and social place.
∇ 裏巷照明效果圖 繪製:PROL光石
Illumination renderings of Instreet Drawing: PROL
兩側店鋪連續挑出的延伸雨蓬是Kokaistudios的建築巧思,也為商街公共空間和個體店鋪照明關係的處理提供了更多可能。店招LOGO被統一設定為靜態、純淨的發光方式,表麵亮度約為30-50cd/㎡,店鋪內透光色溫以2700-3000K為主,少數店鋪可以根據品牌需求提高至4000K或出現少量色彩及變化。兩側店鋪形成了連續流暢的視覺效果,提升了商街整體氣質。主入口位置的LOGO特別設計了彩色變化效果,彰顯“城市更新”的主題,製造了生動的吸引力。
The extended terraces of the shops on both sides designed by Kokaistudios provided more possibilities for the treatment of lighting relationship between the public space and individual shops. The signage was uniformly designed in a static and pure light-emitting method. The surface brightness was about 30-50cd/㎡ and the transmittance color temperature in the store was mainly 2700-3000K. A few stores can increase to 4000K or add a small amount of color change according to the brand demand. In this way, the shops on both sides form a continuous and smooth visual effect, which enhances the overall temperament of the shopping street. The logo at the main entrance is specially designed with color changing effects, highlighting the theme of urban renewal and creating a vivid attraction.
∇ 沿街商業的照明融合 圖源Kokaistudios 攝影師:金偉琦
The lighting integration along the street. Image Source: Kokaistudios Photographer: Jin Weiqi
由此,一片純淨獨特、不失品味與細節的商業街區被嵌入城市之中。人們在連續性光線的指引下,在輕鬆愉悅的燈光氛圍中自在流連,為裏巷創造了更為持久的商業價值。
As a result, a pure and unique commercial block without sacrificing taste and details was embedded in the city. Under the guidance of continuous light, people can linger freely in a relaxing and pleasant lighting atmosphere, creating more lasting commercial value for Instreet.
隱性的光 療愈情緒
Hidden Light Heals Emotions
聚焦都市人群內心,糅合燈光細節,以沉浸式的“城市州島”光環境體驗感療愈城市驕躁情緒,是裏巷照明設計迭代中對社會環境需求的深刻洞察。
商街內覆蓋的一係列景觀雨篷網格,從視覺上破開了原本空曠的空間,將商業街分散的各部分連成一個有機整體。RPOL光石在景觀雨篷網格造型下和綠樹底部設置上照光線,呈現其自由變化的形態,滿足了夜視的基本需求,也形成綠洲群島相連的視覺美感。
Focusing on the inner world of the urban population, the lighting design blended every details to heal the urban arrogance and impetuosity with an immersive lighting experience of “city archipelago”. This is a deep insight into the social needs in the renovation of Instreet from the lighting design angle.
A series of canopies formed by meshes on the top rift cut the original empty space visually, connecting the scattered parts of the commercial street into an organic whole. RPOL set up illumination under the canopies and at the bottom of the green trees to showcase their freely changing forms, meeting the basic needs of night viewing, and also forming the visual beauty of the archipelago oasis.
∇ 裏巷照明設計概念 繪製:PROL光石Lighting design concept of Instreet Drawing: PROL
街區內點狀分布的白色孔板盒子,被設計成承擔不同功能性空間角色的島嶼:藝術空間、商街入口、地鐵站入口。經過現場反複試驗,最終將光線設置在白色孔板盒子內部,降低其表麵亮度使之完美融於環境的同時,還意外帶來島嶼漂浮的朦朧美感。在厚鋼板圍合而成的種植池底部設置暗藏光線,讓光如同流水一般充分自然地溢散出來。
The scattered white boxes in the streets were designed as islands that assume different functions, like the art space, commercial street entrance, and subway station entrance. After repeated experiments on site, the light was finally set inside the white box to reduce the brightness of the surface to make it blend into the environment perfectly. It also unexpectedly created the hazy beauty of floating islands. Hidden light was set at the bottom of the planting bed enclosed by thick steel plates, allowing the light to overflow naturally like running water.
∇ ① | 現場試驗:盒子外圍設置光線 表麵最高亮度約75cd/㎡
② ③ | 現場試驗:光線改至盒子內部 表麵亮度約2.5-10cd/㎡
① | On-site test: When the light was set on the exterior of the box, the highest brightness on the surface was about 75cd/㎡.
② ③ | On-site test: When the light was changed to the inside of the box, the surface brightness was about 2.5-10cd/㎡.
商戶沿街立麵采用了橫向百葉的建築設計語言,呈現出起伏流暢的山水造型。照明設計增加連續的上照光線,凸顯百葉的細微變化,產生的陰影強化了連續、有節奏的光線排布,帶來山巒起伏之感。當人們站在商業街內看向兩側,在綠樹掩映下,頓然生出置身山水之間的光照體驗。
The frontage facades adopted the architectural design language of crosswise shutters, presenting the undulating and smooth landscape shape. The lighting design added continuous upward light to highlight the subtle changes of the shutters, and the shadows intensified the continuous and rhythmic arrangement of light, bringing a sense of ups and downs of mountains. When standing in the commercial street and looking around under the shadow of the green trees, visitors will have the lighting experience as if being among the mountains and rivers.
從住宅區俯視,同樣可以獲得裏巷照明改造的舒適感和愉悅感,是對最佳光環境塑造的挑戰和升華。設計師對可能破壞住宅區視覺感受的要素逐一考量幹預:控製商街整體亮度、避免光線過多的動態和色彩變化、弱化商街內構築物的“發光體”視覺效果,例如:景觀雨蓬三角形網格自發光塊點亮後表麵亮度接近450-1000cd/㎡,考慮到發光麵亮度的均勻呈現,設計師減少了三角形網格自發光塊數量;特別選擇隱藏向下照射發光方式的景觀燈柱,銜接起商業街各部分,形成連續、流暢整體視覺感受的同時也豐富了商業街照明層次。
Looking down from the residential area, the same comfortableness and pleasure can be achieved from the Instreet lighting renovation, which is a challenge and sublimation to the light environment shaping. Considering every elements that may destroy the visual experience of the residential area, the designer controlled the overall brightness of the commercial street, avoided too much dynamic light and color changes, and weaken the visual effect of “luminous body” of the structures in the commercial street. For example, the surface brightness of the canopy meshes was nearly 450-1000cd/㎡. In order to make a well-distributed brightness of the surface, the designer reduced the number of self-luminous in triangular meshes. What’s more, lamp posts with a hidden downward light-emitting method was specially chosen to connect the different parts of commercial street, forming a continuous and smooth overall visual experience, and enriching the lighting level of the commercial street.
諸多設計細節交融,一個完整的“城市洲島”光環境躍然於眼前。被精心設計過的光,從以往多數存在的度假酒店和高端會所一躍走進大眾,讓人們在匠心雕琢的光影環境中看見情緒、撫平內心,感知光的可塑性。各個視角下自然溫馨的視覺效果,兼具生活化與高級感的沉浸式照明體驗,重塑了人們對照明設計的概念感知,契合人們對城市光環境更新迭代的精致追求和精神向往。
As a plenty of design details are blended, a complete “urban archipelago” light environment came into being. The carefully designed light which was formerly seen in resorts and high-end clubs came into the public space, allowing people to see their emotions, soothe their hearts, and perceive the plasticity of light in the carefully designed light and shadow environment. The natural and warm visual effects from various perspectives, as well as the immersive lighting experience that combined life and upscale flair, reshaped people’s perception of lighting design, and fit people’s pursuit and spiritual yearning for the urban lighting renewal.
匠心構建人文光影環境
Ingenuity to Build A Humanistic Lighting Environment
在裏巷的設計中,PROL始終堅持站在人文角度縝密、細致地探索。連續流暢的光線,巧妙安置的景觀燈柱,配合周邊蔥鬱的樹木,排列出光影層次的進深感,在滿足照明功能的基礎上,構成了裏巷自然愜意的照明表達和設計美感。PROL光石希望,商街內的光線變化可以更多的來自於如織的人流:人們被安靜舒適的光線吸引進入街區,一些人被籠罩在光線之下,一些人位於光線附近,還有一些人處於暗影之中……人與光線時而交織,時而分離,形成最獨到且極具魅力的人文光影環境。
In the lighting design of Instreet, PROL has always insisted on careful and meticulous exploration from a humanistic perspective. The continuous and smooth light,the cleverly placed landscape lampposts, along with the surrounding lush trees aligned to enrich the depth of light and shadow levels. On the basis of satisfying the lighting function, they constituted the natural and comfortable lighting expression and design aesthetics of Instreet. PROL hopes that the light changes in the shopping street can come more from the flow of people: when people are attracted into the block by the quiet and comfortable light, some are shrouded in the light, some are standing near the light, and some are in the shadows. The interaction between people and light will form the most unique and attractive humanistic light and shadow environment.
在裏巷的照明設計中,設計師聚焦城市人文需求,迭代設計方式,深入探尋隱性的光在城市更新中的深層價值,以光影手段療愈城市空間,於鬧市之中辟出一隅心靈綠洲。每當夜幕降臨,人們被裏巷散溢而出的柔和光線所吸引,在清澈自然的光環境中駐足小憩,於繁忙城市生活罅隙中尋得一方精神自由空間。
In the lighting design of Instreets, the designer focused on the urban humanistic needs, iterated the design method, explored the profound value of hidden light in urban renewal, and healed the urban space with light and shadow, creating a spiritual oasis in the busy city. When night falls, people are attracted by the soft light that overflows from Instreet, in which they stop and have a rest in the clear and natural light environment, and find a space of spiritual freedom in their busy city life.
如今,城市更新的核心不僅僅隻限於改造地塊經濟價值的提振,則更多在於空間中嵌入的人本理念思考:以空間主體中人的內心狀態為切入點,細致地刻畫出舒適、體貼、自然的沉浸式光影環境,持續地激發空間活力。未來,PROL光石在城市更新迭代中將繼續洞察社會、人文角度背後的深切呼喚,以光的隱性價值探索為核心,以匠心設計構築自然舒適的光環境體驗,為城市空間賦予更多的生命力與活力。
Nowadays, the core of urban renewal is not only limited to boosting the economic value of renovated plots, but also lies in the humanistic thinking embedded in the space. Taking the inner state of the people in the space as the starting point, this project meticulously built a comfortable, thoughtful and natural immersive light and shadow environment which can continuously stimulate the vitality of space. In the future, PROL will continue to have an insight into the deep calls behind from social and humanistic perspectives in urban renewal fields, centering on the exploration of the hidden value of light, and constructing a natural and comfortable light environment experience with ingenious design, thus, bringing more vitality to the urban space.
項目信息
項目名稱:北京華潤·裏巷
項目地點:北京
占地麵積:12000㎡
完成時間:2020年
業主單位:華潤置地
照明設計:PROL光石
照明設計團隊:李輝、景信、陳俊輝、殷玉蓮、王嘉、崔璟儀
建築設計:Kokaistudios(服務範圍:城市更新+景觀設計+建築立麵改造)
建築施工圖設計:中國建築科學研究院
景觀深化設計:裏表都會
幕牆顧問:北京京通華幕牆工程谘詢有限公司
標識顧問:Graphia International Limited
文案策編:王新穎
項目攝影:TOPIA圖派視覺
Project name: Beijing CR Land·Instreet
Project location: Beijing, China
Area: 12000㎡
Completion time: 2020
Client: China Resources Land
Lighting design: PROL
Lighting design team: Li Hui, Jing Xin, Chen Junhui, Yin Yulian, Wang Jia, Cui Jingyi
Architectural design: Kokaistudios (Scope: Urban Renewal + Landscape Design + Building Facade Renovation)
Building construction drawing design: China Academy of Building Research
Landscape deepening design: UMS (Unlimited Metropolis Design Studio)
Curtain wall consultant: Beijing Jingtonghua Curtain Wall Engineering Consulting Co., Ltd.
Logo consultant: Graphia International Limited
Written by: Wang Xinying
Photography: TOPIA


