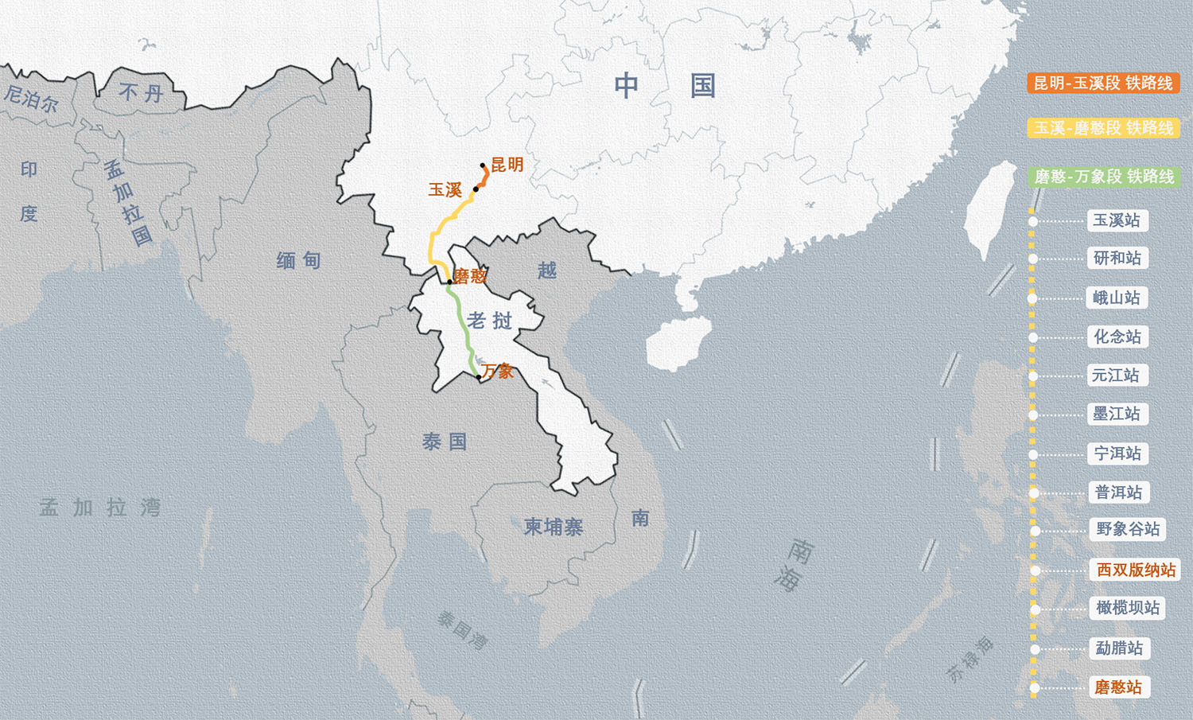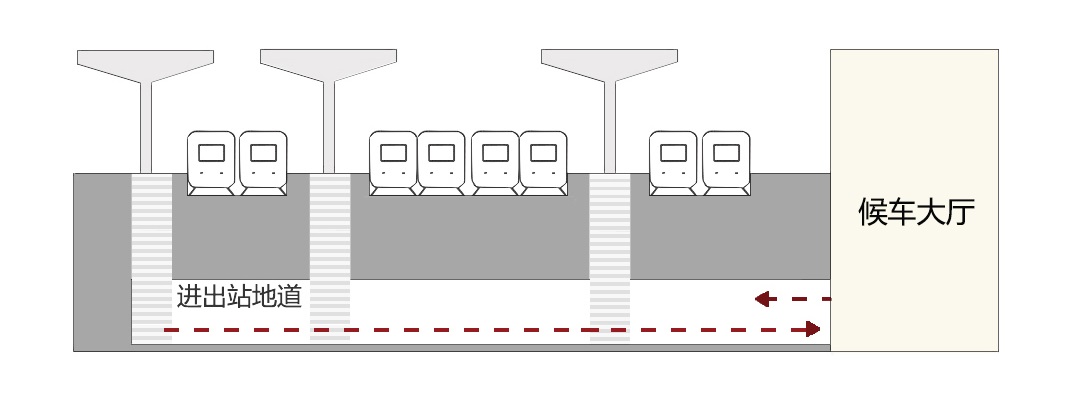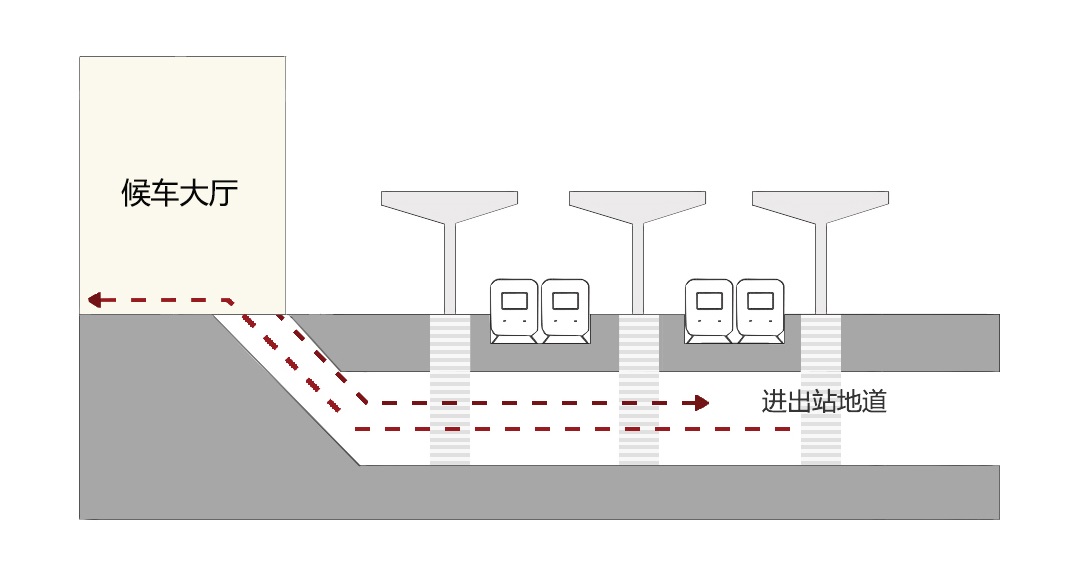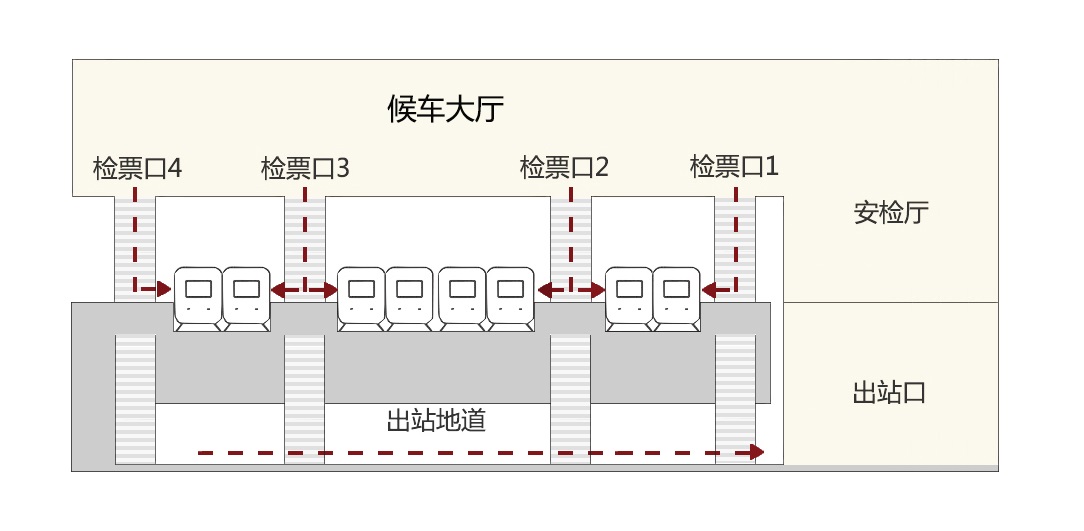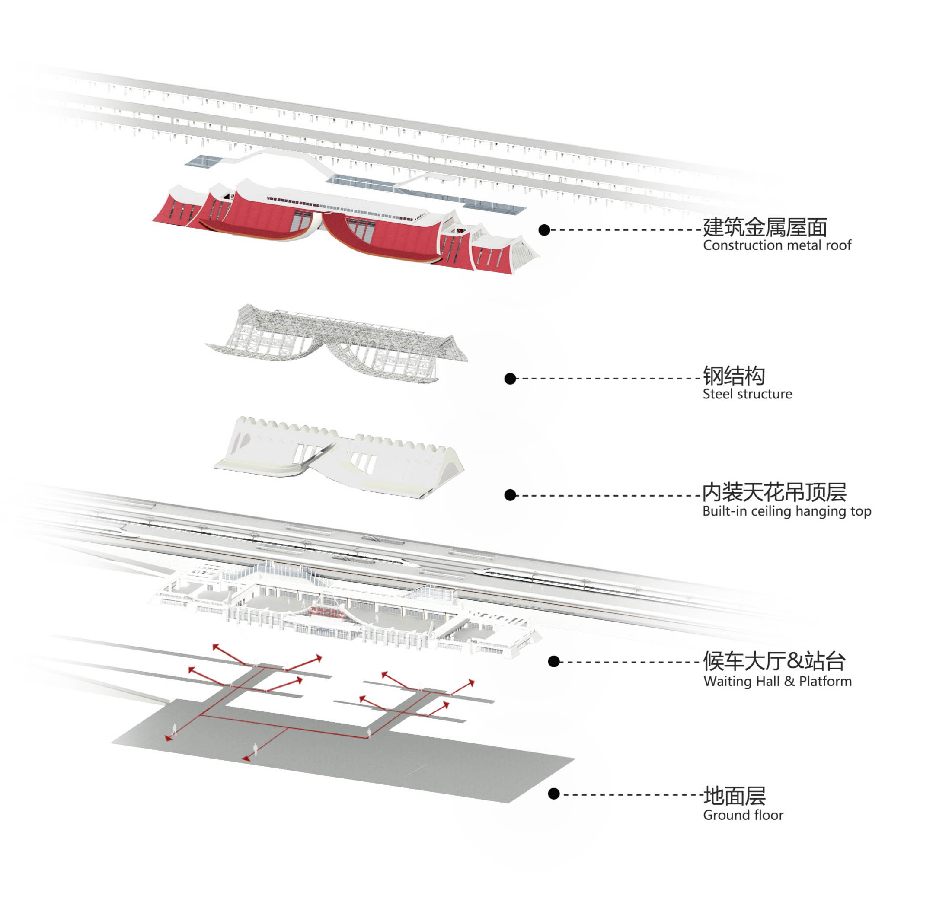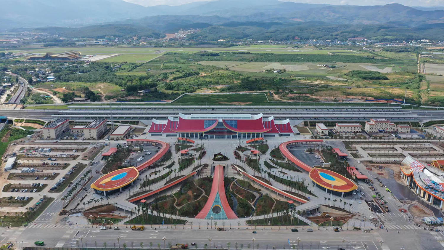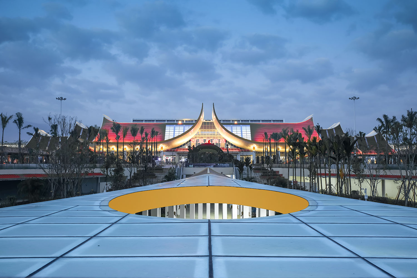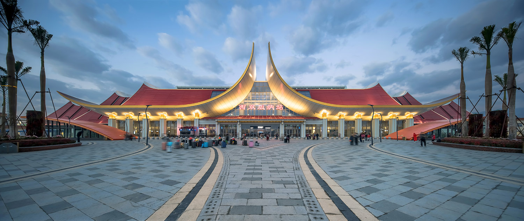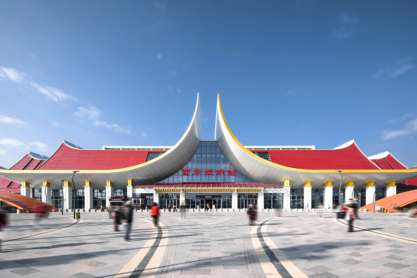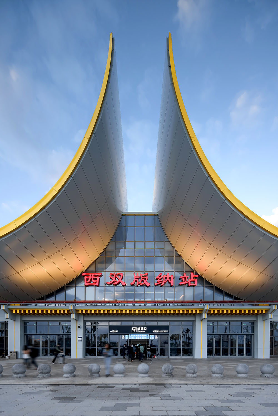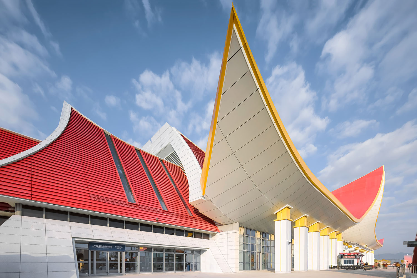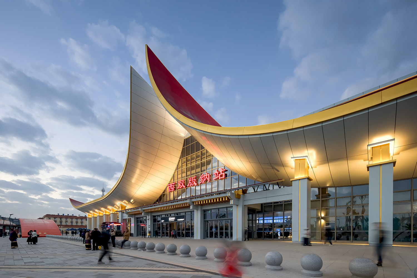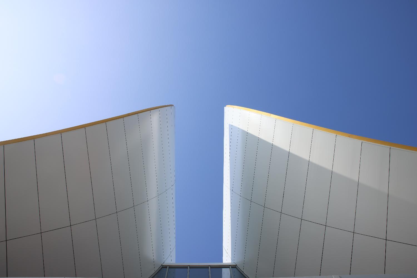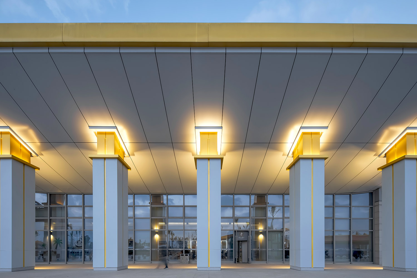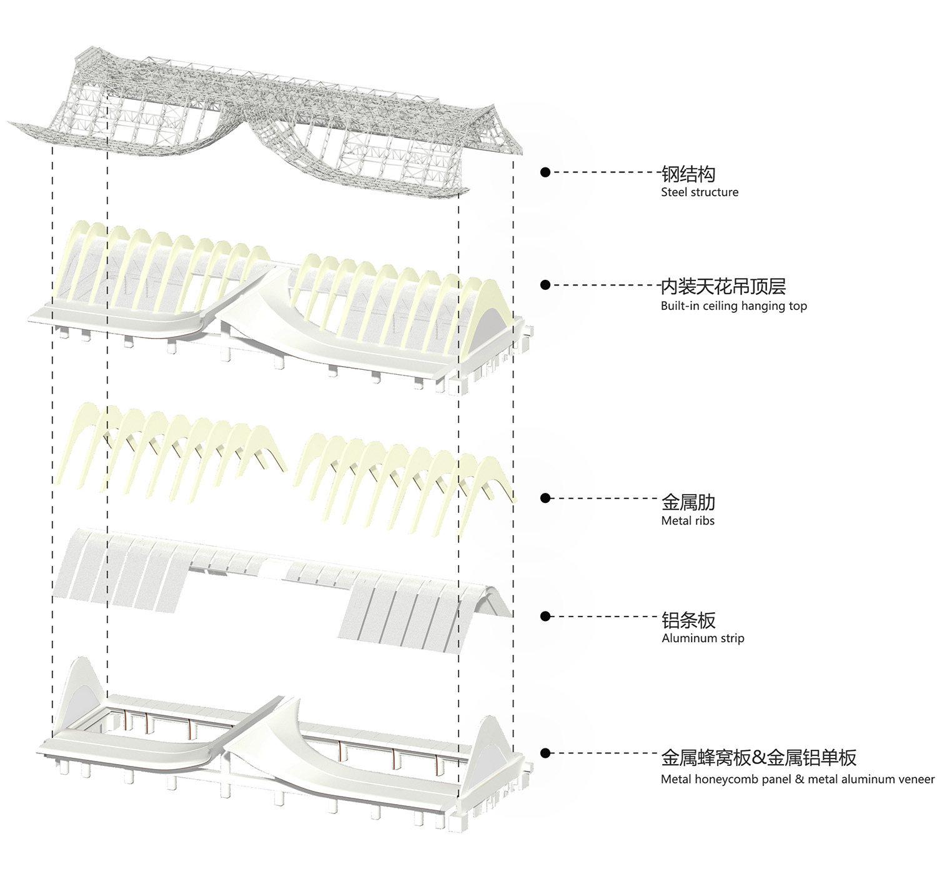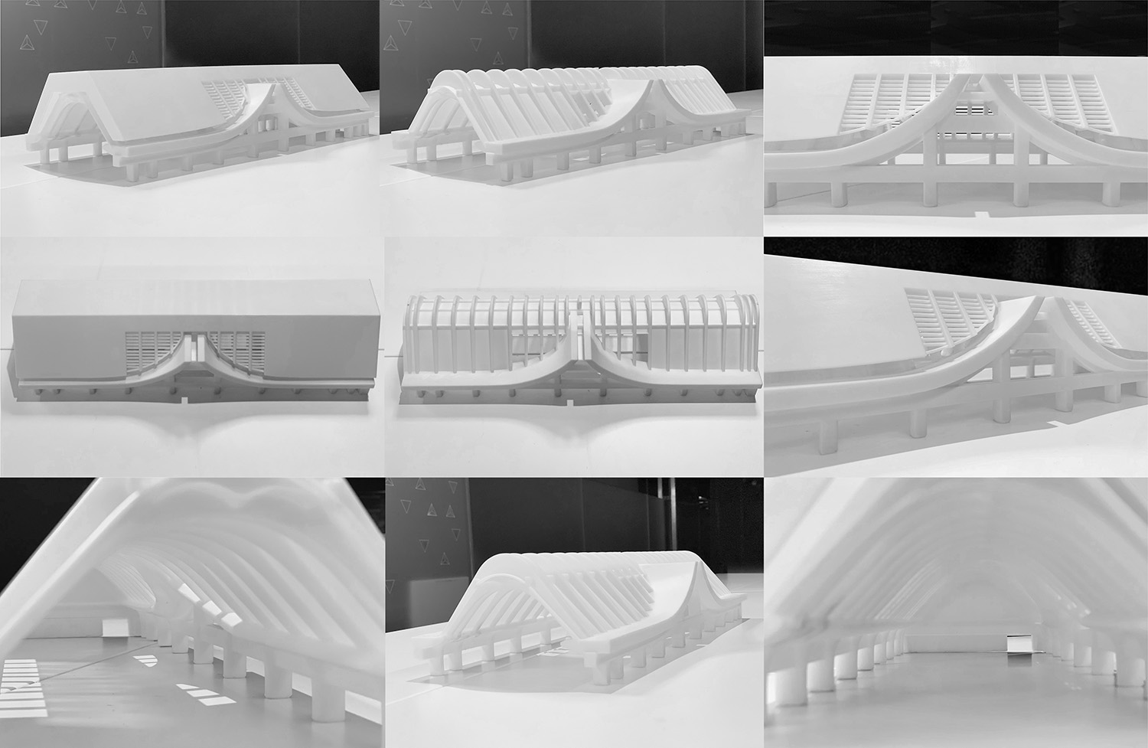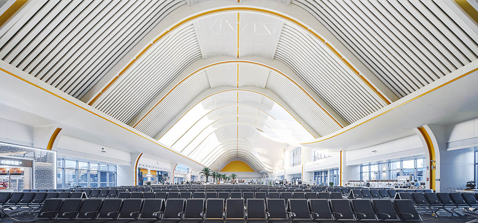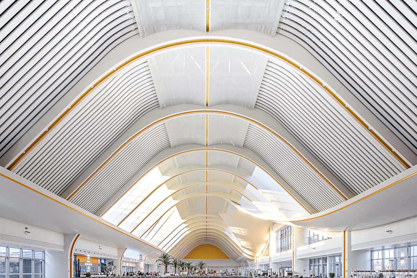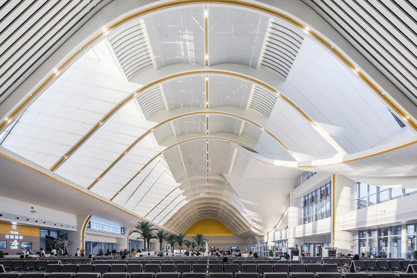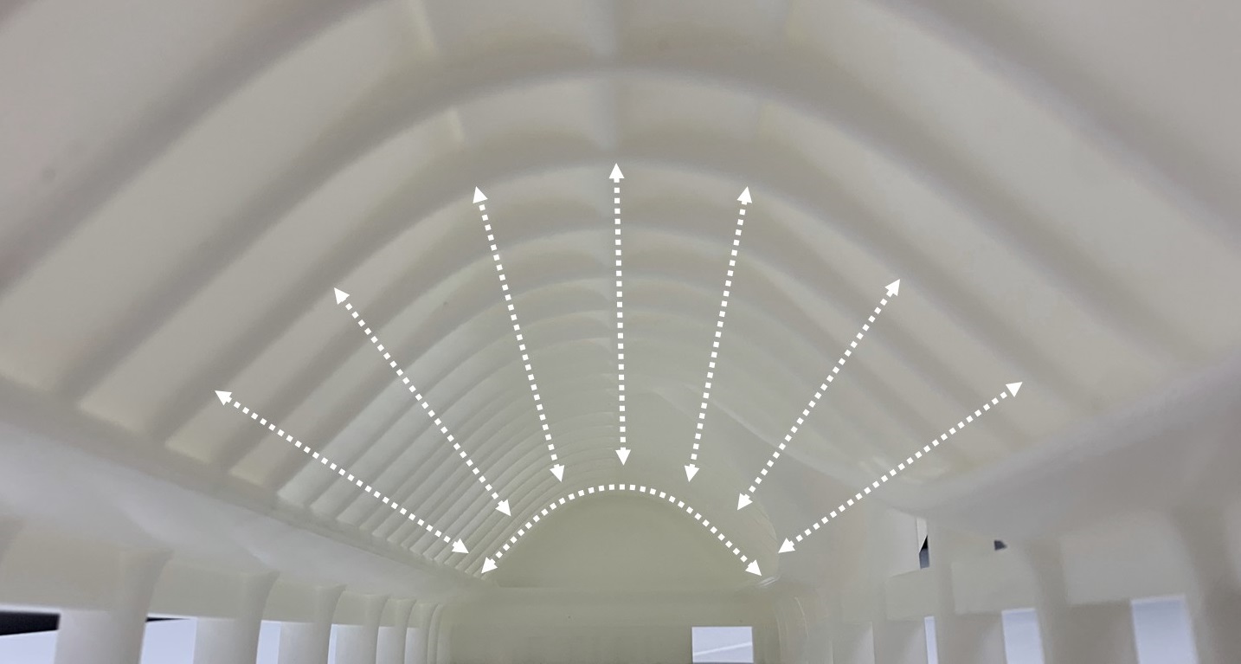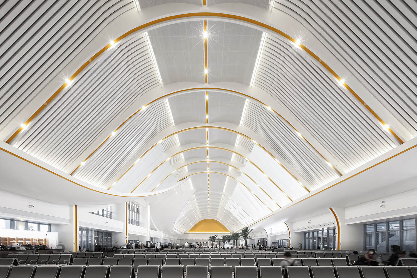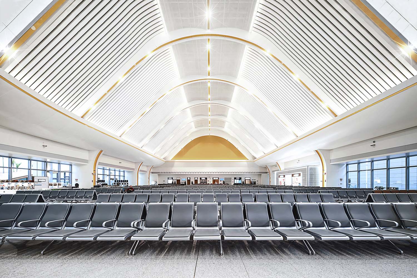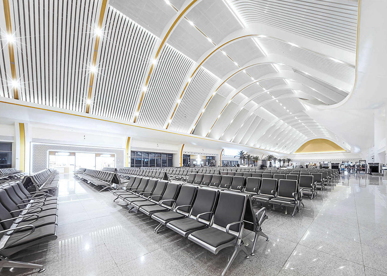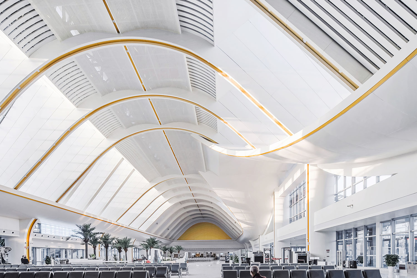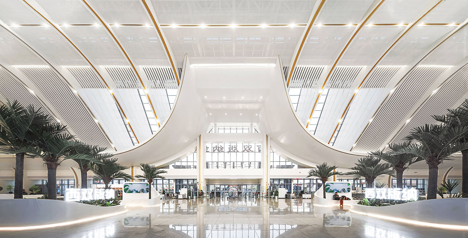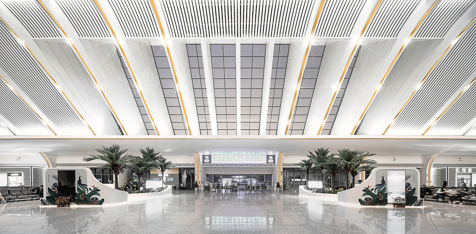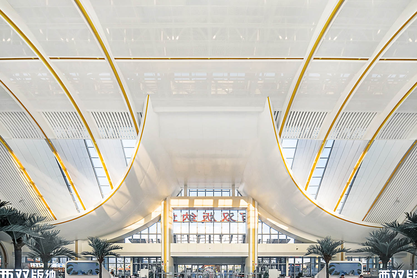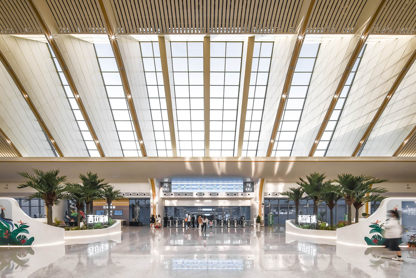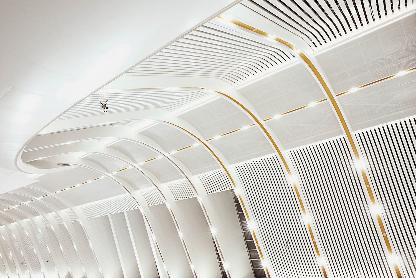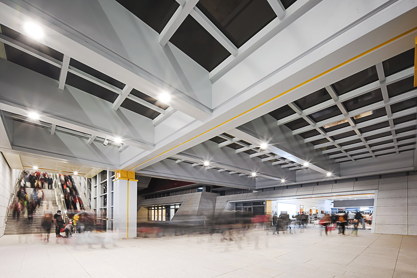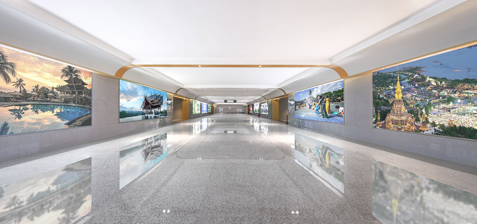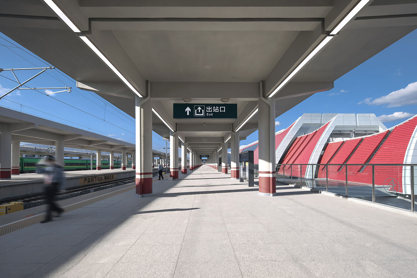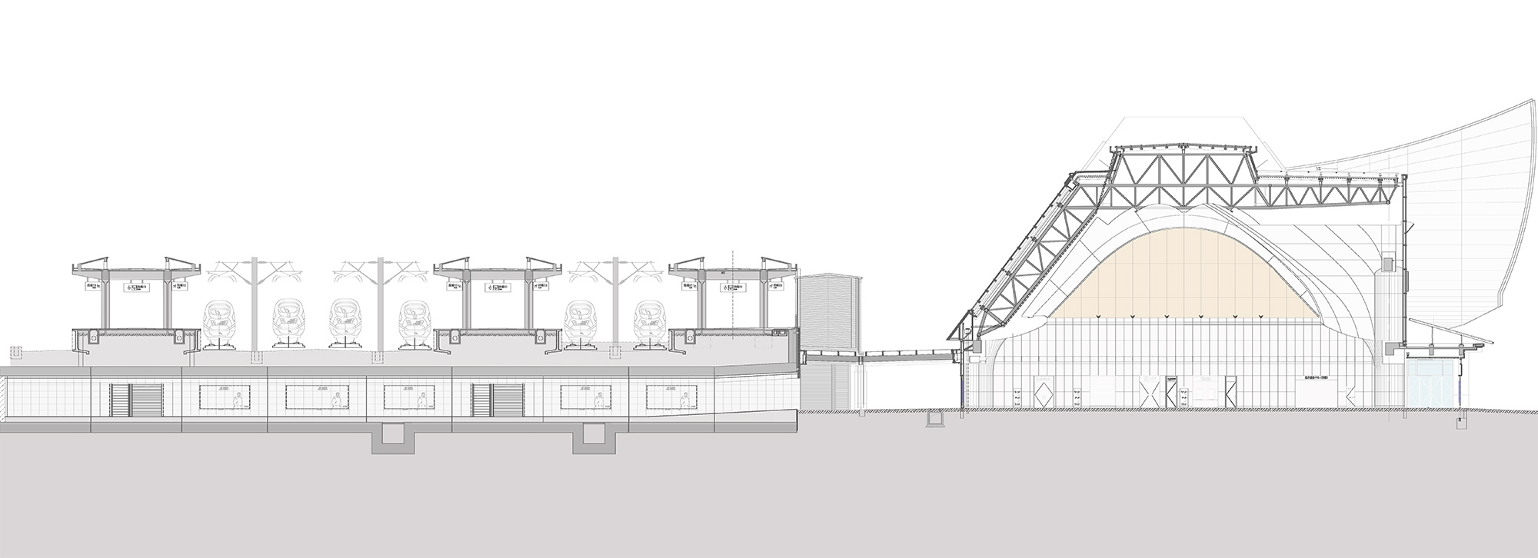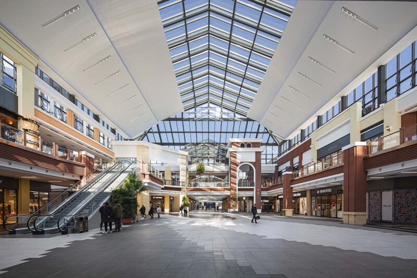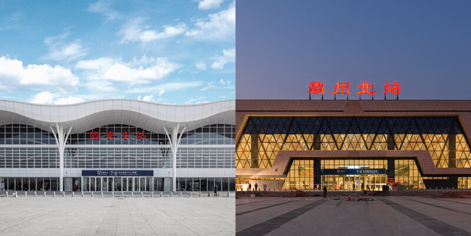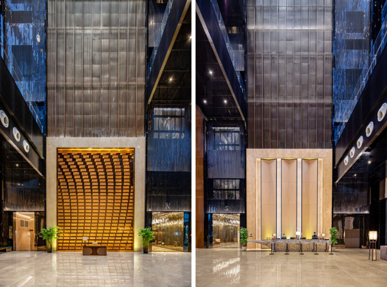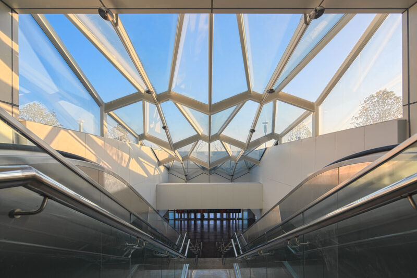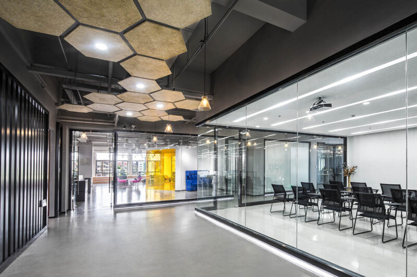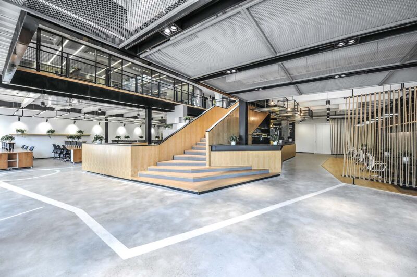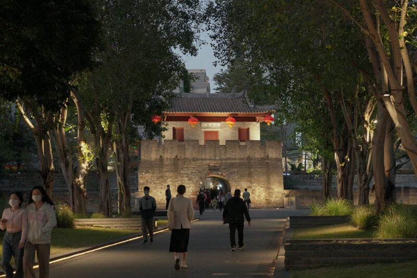2013年,國家主席習近平提出共建 “絲綢之路經濟帶”和 “21世紀海上絲綢之路”,將中國傳統絲路精神進一步延續,形成了現代新時期背景下的“一帶一路”。
In 2013, President Xi Jinping proposed to jointly build the “Silk Road Economic Belt” and the “21st-Century Maritime Silk Road”, which further continued the traditional Chinese Silk Road spirit and formed the “Belt and Road” under the background of the new modern era.
“一帶一路”倡議框架中,以中國西南為起點,中國與老撾、泰國、緬甸等國家建立雙邊合作機製,通過增設中老鐵路、中泰鐵路等基礎設施建設實現區域內互聯互通,形成中國-中南半島經濟走廊。作為該經濟走廊通道中的重要工程,中老鐵路曆時5年建設,已成功於2021年12月3日正式通車。
In the framework of the “Belt and Road” initiative, with Southwest China as a starting point, China has established bilateral cooperation mechanisms with Laos, Thailand, Myanmar and other countries, and realized intra-regional interconnection through infrastructure construction such as the China-Laos railway and China-Thailand railway, forming China- Indochina Economic Corridor. As an important project in the economic corridor, the China-Laos Railway has been under construction for 5 years and has been officially opened to traffic on December 3, 2021.
中老鐵路通車儀式宣傳片©《人民鐵道》公眾號
Promotional video for the opening ceremony of the China-Laos Railway ©《人民鐵道》
https://mp.weixin.qq.com/s/9WOjKESU6Bmc4t7rRiv1bw
01 大 國 製 造 The Design background
中老鐵路是首條以中方為主投資建設、全程采用中國標準並與中國鐵路網直接連通的跨國鐵路,也是中國“一帶一路”倡議與老撾“變陸鎖國為陸聯國”的戰略對接項目。線路自中國昆明始發,連接至老撾萬象,全程由昆明-玉溪段、玉溪-磨憨段、磨憨-萬象段三部分組成。
The China-Laos Railway is the first transnational railway to be invested and constructed by China, adopting Chinese standards throughout the entire process and directly connecting with the Chinese railway network. It is also a strategic docking project in China’s “One Belt One Road” initiative to “turn a land-locked country into a land-linked country”. The line starts from Kunming, China, and connects to Vientiane, Laos. The whole journey consists of three parts: Kunming-Yuxi Railway, Yuxi-Mohan Railway, and Mohan-Vientiane Railway.
∇ 中老鐵路線路圖及玉磨段沿線站點 Route map of China-Laos railway and stations along the Yumo section
西雙版納站,為玉溪-磨憨段鐵路的中間站,站房建築及室內設計由CCDI悉地國際全專業傾力合作完成。站房規劃總規模為5台12線,整體形式屬於側線下式大型站。
Xishuangbanna Station is the intermediate station of the Yuxi-Mohan railway. The architectural and interior design of the station building are completed by the full-professional team of CCDI. The planned total scale of the station building is 5 stations and 12 lines, and the overall form is a large-scale station under sideline.
∇ 站房分類示意圖 Schematic diagram of station building classification
∇ 側線下(下進下出)型
∇ 線側平(下進下出)型
∇ 線上式(上進下出)型
中老鐵路的建成,意味著以中國標準成型的高鐵線路製造體係形成了一套完整的海外輸出。作為沿線站房建築和室內設計,設計者也應秉持大國戰略與地域特色兼具的視角,做到二者相融且互相尊重。
The completion of the China-Laos Railway means that a high-speed rail line manufacturing system shaped according to Chinese standards has formed a complete set of overseas exports. As the construction and interior design of station buildings along the line, designers should also adhere to the perspective of both the strategy of a major country and regional characteristics, so that the two blend and respect each other.
02 靈 動 版 納 architectural design
雲南省境內西雙版納傣族自治州,地處熱帶北部邊緣、氣候暖濕,獨特的熱帶雨林風光滋養出茂密的原始森林、亞洲野象、多彩孔雀,還有擁有著千年曆史的傣族特色村寨與寺廟佛塔,使其天生帶有一層神秘的地域印象麵紗。
Xishuangbanna Dai Autonomous Prefecture in Yunnan Province is located on the northern edge of the tropics with a warm and humid climate. The unique tropical rainforest scenery nourishes dense virgin forests, Asian wild elephants, colorful peacocks, as well as a thousand-year-old Dai villages and temple pagodas , So that it is born with a layer of mysterious regional impression veil.
∇ 西雙版納風情/圖源來自網絡 Scenery of Xishuangbanna/ The pictures come from the Internet
西雙版納站房作為側線下式大型站,整體按照主體1層、兩側2層和地下局部1層規劃,建築空間結構劃分為候車廳、售票廳、進出站通道、出站廳、貴賓室等公共交通功能空間。
Xishuangbanna Station, as a large-scale sideline station, is planned as a whole based on the first floor of the main body, 2 floors on both sides and 1 floor underground. The building space structure is divided into waiting halls, ticket halls, entry and exit passages, exit halls, VIP rooms and other public transportation Functional space.
∇ 站房空間結構-軸測圖 Axonometric drawing of station space structure
作為我國為數不多熱帶雨林氣候地域的高鐵站房,西雙版納站總建築麵積1萬㎡,設計以“孔雀”代表元素為靈感,衍生出“雀舞彩雲、靈動版納”理念。
The Xishuangbanna Station has a total construction area of 10,000 square meters. The design is inspired by the representative elements of “peacock”, which derives the concept of ” peacocks dancing with colorful clouds”.
∇ 車站全貌/航拍視角 Aerial view of the station
∇ 車站全貌/正麵視角 Overall view of the station
站房建築設計萃取當地少數民族建築特色,形成對稱中軸,其屋簷由中部向兩側舒展外挑,端部簷口起翹向上形成大開大合的入口空間,即彰顯了地方文化符號,又保持了高鐵站房作為地方門戶的視覺獨特性。
The architectural design of the station building extracts the architectural features of local ethnic minorities and forms a symmetrical central axis. The eaves are stretched out from the middle to the sides, and the end cornices are upturned to form a large opening and closing entrance space, which not only highlights the local cultural symbols, but also maintains the visual uniqueness of the high-speed rail station building as a local gateway.
∇ 車站大廳正立麵近景 Close view of the station hall
∇ 車站全貌/側麵視角 Side view of the station
沿著入口八字造型,可以看到建築表皮簷口底板及柱式,均采用白色金屬板材料,形成極富現代語言的色彩與材質搭配,賦予作為高鐵站房意義的時代氣息。
Along the eight-character shape of the entrance, you can see that the building’s cornice bottom plate and column style are all made of white metal plate materials, which is full of modern flavor.
∇ 八字造型簷口底板及柱式 Entrance to the station hall
03 室 內 印 象 Interior design
西雙版納站室內設計,秉持打造:尺度親和、視覺觀感整潔、出行體驗舒適的設計三原則,從工藝、材料、配色、細節功能等維度,積極創新,突破了常規國內高鐵站固有的標準化室內設計模式。
The interior design of Xishuangbanna Station adheres to the three principles of friendly scale, clean visual perception, and comfortable travel experience. It actively innovates from the dimensions of craftsmanship, materials, color matching, and details and functions, breaking through the inherent standardized interior design mode of conventional domestic high-speed railway stations.
在空間設計方法上,拋卻裝飾邏輯窠臼,采用室內外空間一體化導向,以空間形態功能反推形式,構築曲線架構滿足建築&室內空間融合。
In terms of space design method, the design abandons the logic of decoration, adopts the integrated orientation of indoor and outdoor space, and constructs a curved structure to meet the integration of architecture and indoor space.
∇ 車站大廳-室內天花推導分析圖 Analysis diagram of indoor ceiling design
∇ 車站大廳-空間推導模型 Derivative model of interior design
候車大廳頂部天花,以八字鋼肋順應建築結構桁架體係,整體采用平行布置,使用簡潔的梭形造型語言與建築屋頂造型相協調,序列層次感十足。天花肋骨細部借鑒地方文化代表色係,以“版納金”點綴其中,與建築主色調形成內外呼應,並有打破通體白色的視覺乏味感,與照明、暖通等設備功能相契合。
The ceiling on the top of the waiting hall uses eight-shaped steel ribs to conform to the truss system of the building structure. The overall arrangement is parallel to coordinate with the shape of the building roof, and the sequence is full of hierarchy. The details of the ceiling ribs draw on the representative color system of local culture and embellish them with “banna gold”, which echoes the main color of the building internally and externally, breaking the visual boring feeling of white, and matching the functions of lighting, HVAC and other equipment.
∇ 車站大廳 Waiting hall
進站大廳采光部分直接引入了自然光線,但局部為了滿足照明需求,人造光源采用LED照明,並沿著屋頂桁架線性分布。色相溫暖的“版納金”,在人造光源的映襯下、遇到了明媚溫暖的自然天光,形成流線視覺。
The entrance hall directly introduces natural light. In addition, in order to meet the lighting needs, the artificial light source adopts LED lighting and is linearly distributed along the roof truss. The warm hue of “Banna Gold” meets the bright and warm natural daylight against the artificial light source, forming a streamlined vision.
∇ 車站大廳天花軸線 The ceiling axis of the waiting hall
中軸對稱的天花軸線,在視覺盡頭形成了“孔雀開屏”的放射弧線聯想,凸顯西雙版納地域“靈動”元素,體現出高鐵站房室內空間現代性與地方民族性的平衡。
The axially symmetric ceiling axis forms a radial arc association of “peacock spreads its tail feathers” at the end of the vision, highlighting the “smart” elements of Xishuangbanna, and reflecting the balance between the modernity of the interior space of the high-speed railway station and the local ethnicity.
∇ 車站大廳細部配色設計 Detailed color design of the station hall
在室內用材上,為了減輕交通功能空間中人群聚集產生的嘈雜,天花設計多采用了穿孔吸音鋁板,將有效吸聲降噪。
For indoor materials, in order to reduce the noise caused by crowd gathering in the traffic function space, the ceiling design uses perforated sound-absorbing aluminum panels, which will effectively absorb sound and reduce noise.
∇ 車站大廳進站/乘車安檢區遠景 The far view of the station hall entrance/security check area
∇ 車站大廳進站/乘車安檢區近景 The close view of the station hall entrance/security check area
出站大廳結合當地有利的光照條件,為來訪者營造出通透、明亮、自然的空間體驗。地下通道以“版納金”色彩線條作為視覺引導,將民族元素融入空間細節,希望為來訪者帶入印象深刻的空間特征。
The exit hall combines the favorable local light conditions to create a transparent, bright and natural space experience for visitors. The underground passage uses the “Banna Gold” color line as a visual guide, incorporating ethnic elements into the space details, hoping to bring visitors into an impressive space.
∇ 地下通道 the underground tunnel
∇ 站台雨棚 Platform
西雙版納站及其所屬中老鐵路的建成、承載著“一帶一路”的美好願景,不僅對中老沿線區域產業經濟的快速發展具有重要意義,未來還將作為泛亞鐵路的重要組成部分,成為中國影響力輻射東南亞、連接東盟的一個全新起點。
The completion of Xishuangbanna Station and its affiliated China-Laos Railway is not only of great significance to the rapid development of regional industrial economy along the China and Laos, but will also be an important part of the Trans-Asian Railway in the future, becoming a new starting point for China’s influence to radiate Southeast Asia and connect with ASEAN .
交通亦是促進城市發展的源動力,高鐵時代下,現代站房的建成、更是對其沿線城市的人口流動、產業布局、旅遊經濟發展等都有著極大的帶動作用。
Transportation is the source of power to promote urban development. In the era of high-speed rail, the construction of modern station buildings will greatly promote the population flow and tourism economic development of cities along the route.
作為西雙版納站設計方、中老鐵路建設的參與者,西雙版納高鐵站的竣工通車不僅標誌著CCDI卝智室內團隊又添一裏程碑式代表作,也將為室內交通類項目的未來布局延伸、拓展更多可能性。
As the designer of Xishuangbanna Station and a participant in the construction of the China-Laos Railway, the completion of Xishuangbanna Station not only marks the addition of a landmark masterpiece to CCDI Beijing Interior Design Center, but also expands more possibilities for the future layout of indoor transportation projects.
∇ 項目立麵圖/剖麵圖 Elevation/section view of the project
項目信息
項目名稱:中老鐵路-西雙版納站室內設計
建築設計團隊:CCDI悉地國際 軌道交通產品直屬建築團隊
結構設計團隊:CCDI悉地國際 北京結構設計中心
室內設計團隊:CCDI悉地國際 卝智室內設計中心
聯係郵箱:GWdesign@yeah.net
項目設計 & 竣工時間:2021.5-2021.12
室內主創及設計團隊:室內主持設計:李秩宇 室內設計團隊:董宇曦、張洲文、王歡、莊緒峰
項目地址:雲南省,西雙版納傣族自治州,景洪市
設計麵積:建築10,000㎡ / 室內8,000㎡
攝影團隊:張陽
業主單位:中國國家鐵路集團有限公司(昆明局)
室內主要用材:蜂窩鋁板、鋁條板、花崗岩
Project name:Interior Design of Xishuangbanna Railway Station
Architectural design unit:CCDI Rail transit construction team
Structural design unit:CCDI Beijing Structural Design Center
Interior design unit:CCDI Beijing Interior Design Center
Contact e-mail:GWdesign@yeah.net
Design year & Completion Year:2021.5-2021.12
Interior design team:Leader designer: Li Zhiyu Team: Dong Yuxi, Zhang Zhouwen, Wang Huan, Zhuang Xufeng
Project location:Jinghong City, Xishuangbanna Dai Autonomous Prefecture, Yunnan Province
Design area:Construction area of 10,000㎡, interior design area of 8,000㎡
Photo credits:Zhang Yang
Owner unit:China National Railway Group Limited(Kunming Railway Bureau)
Materials used in the project:Honeycomb aluminum plate, Aluminum strip, Granite


