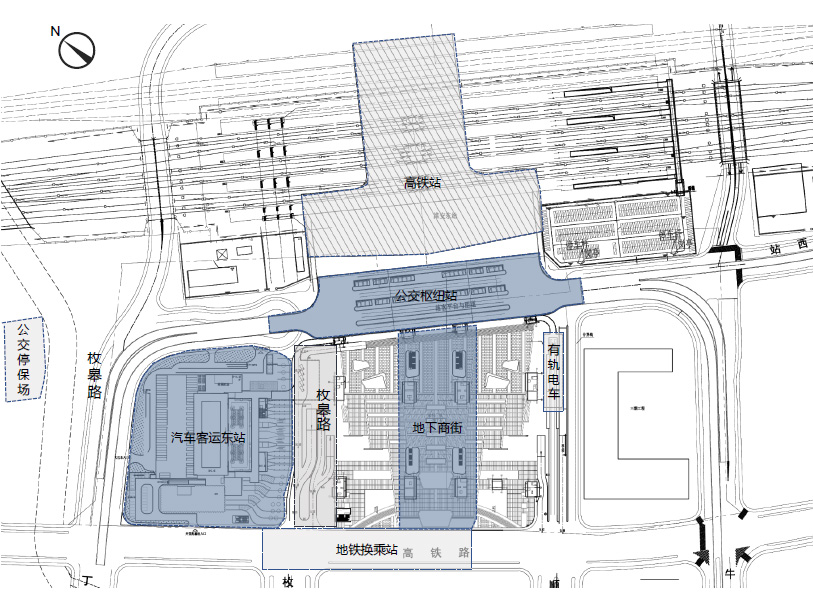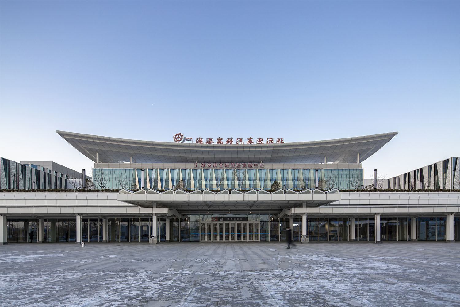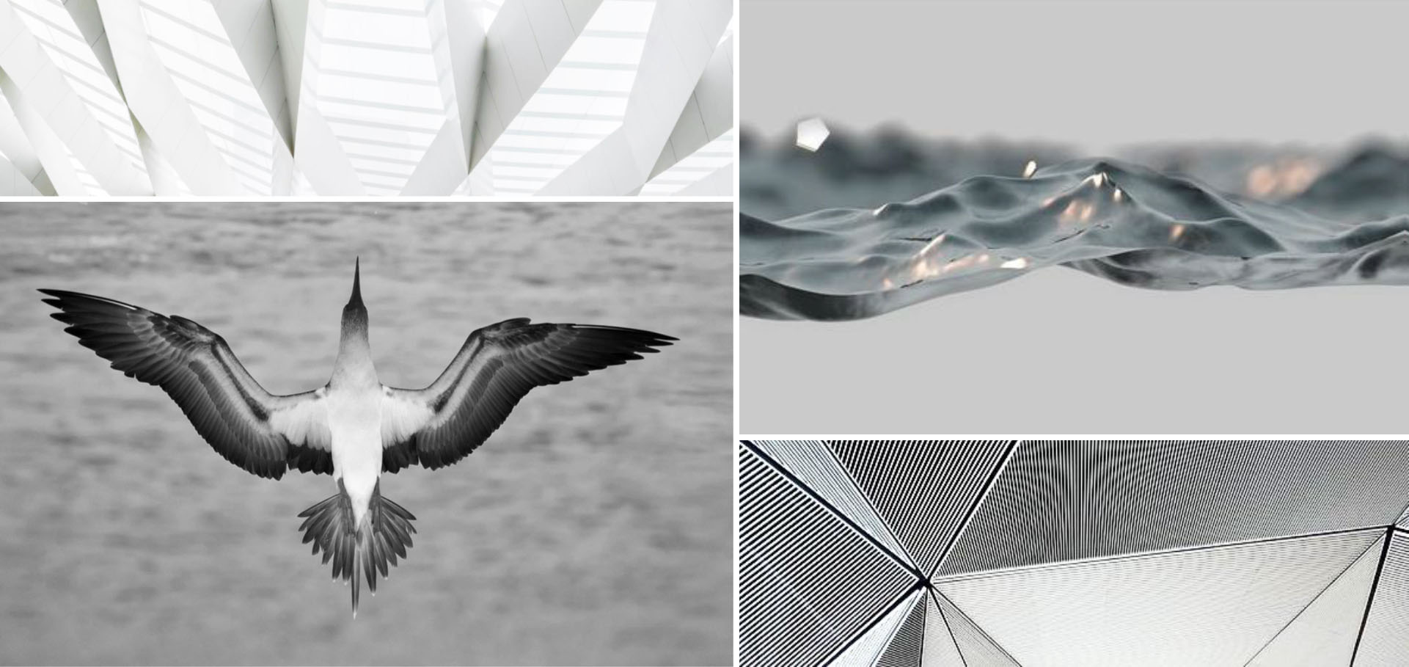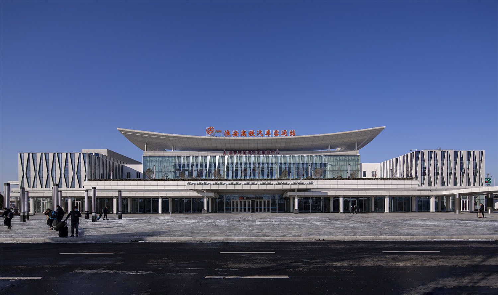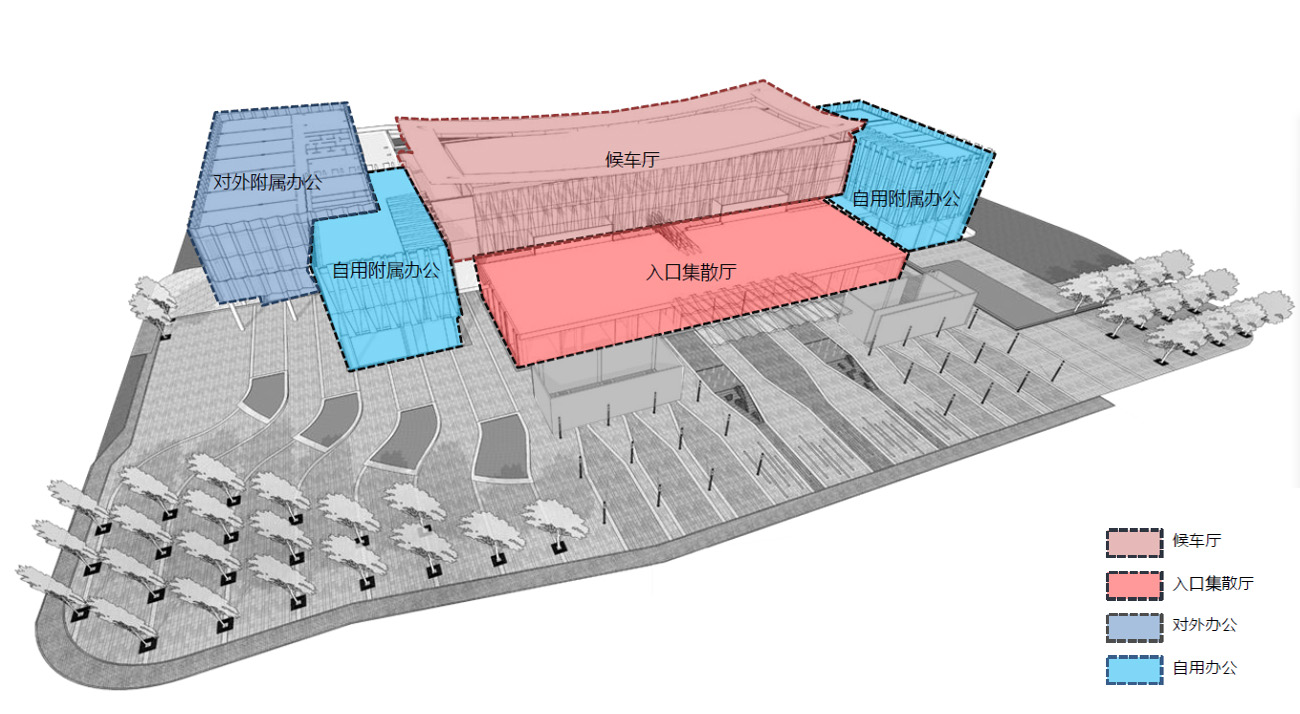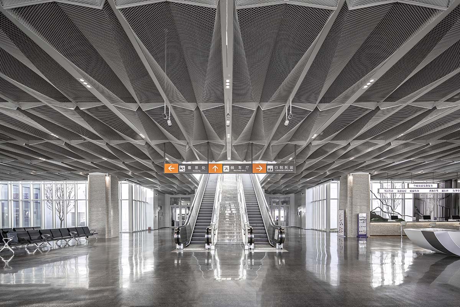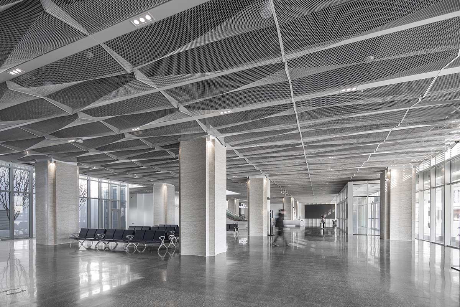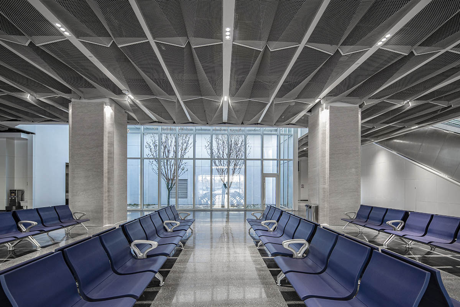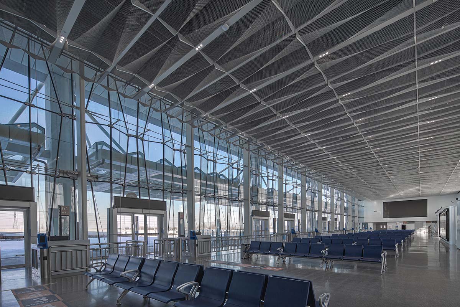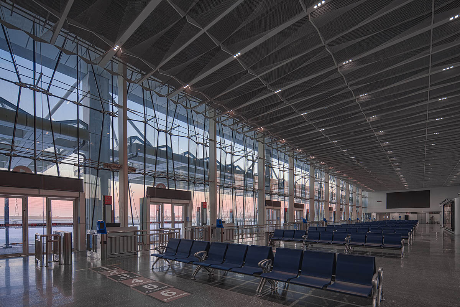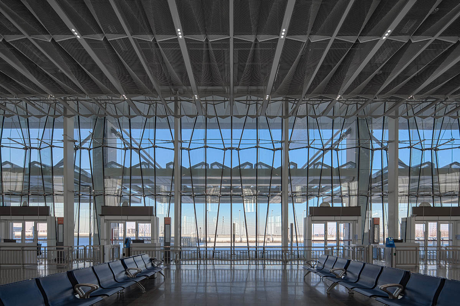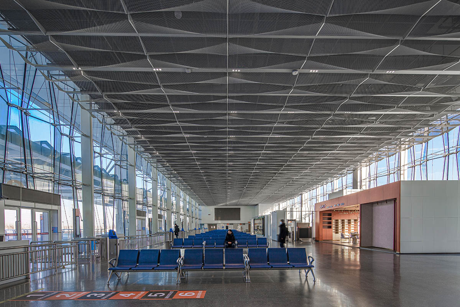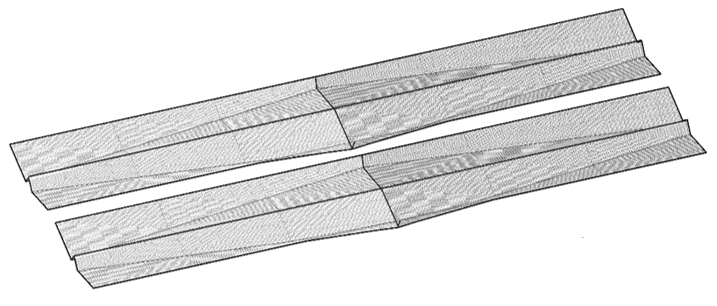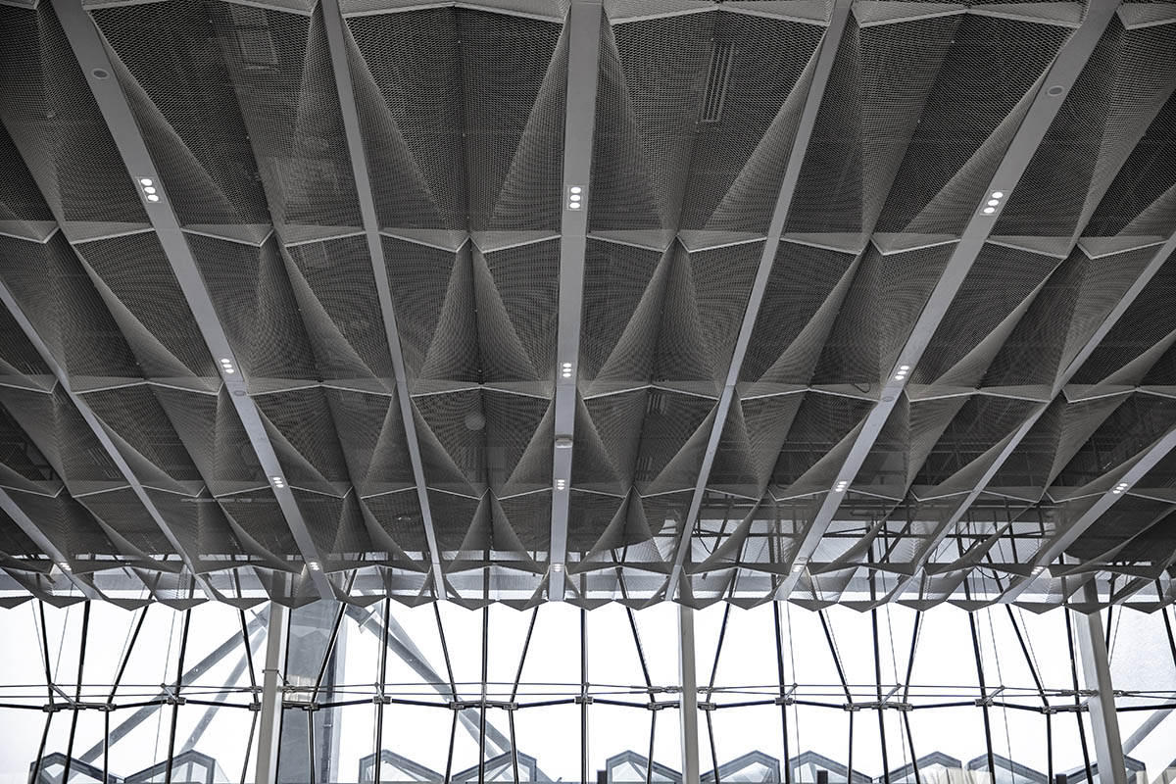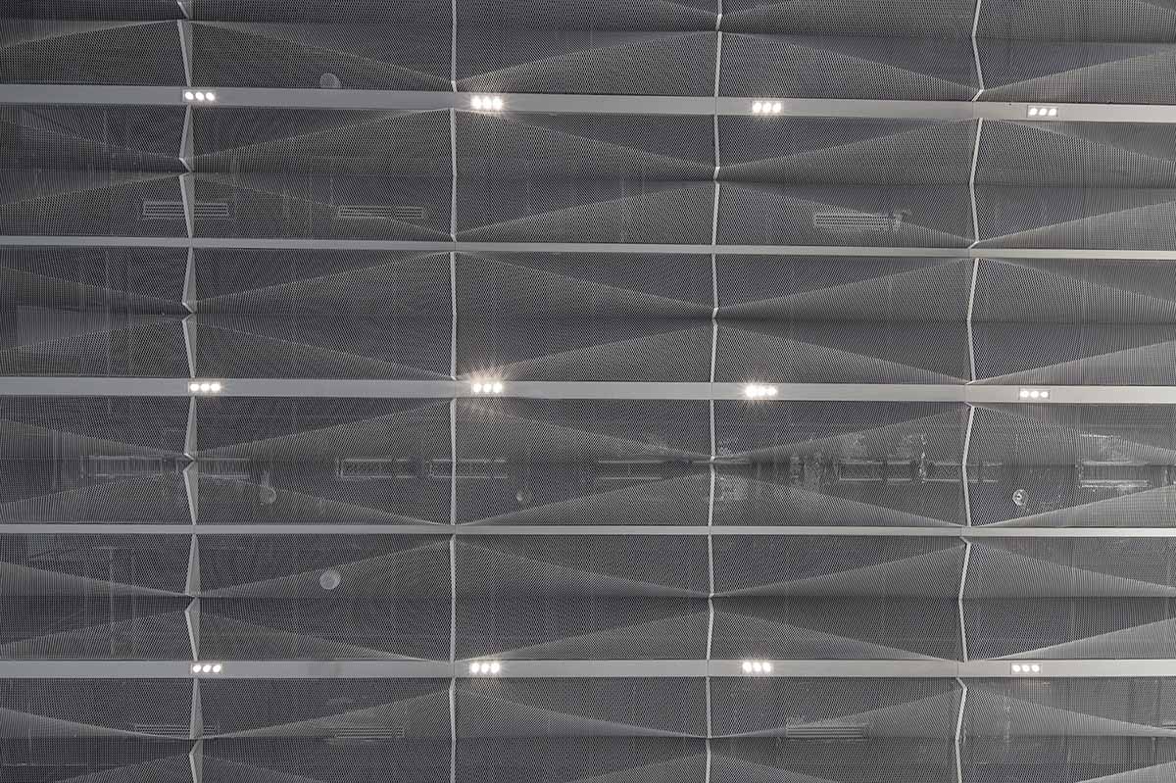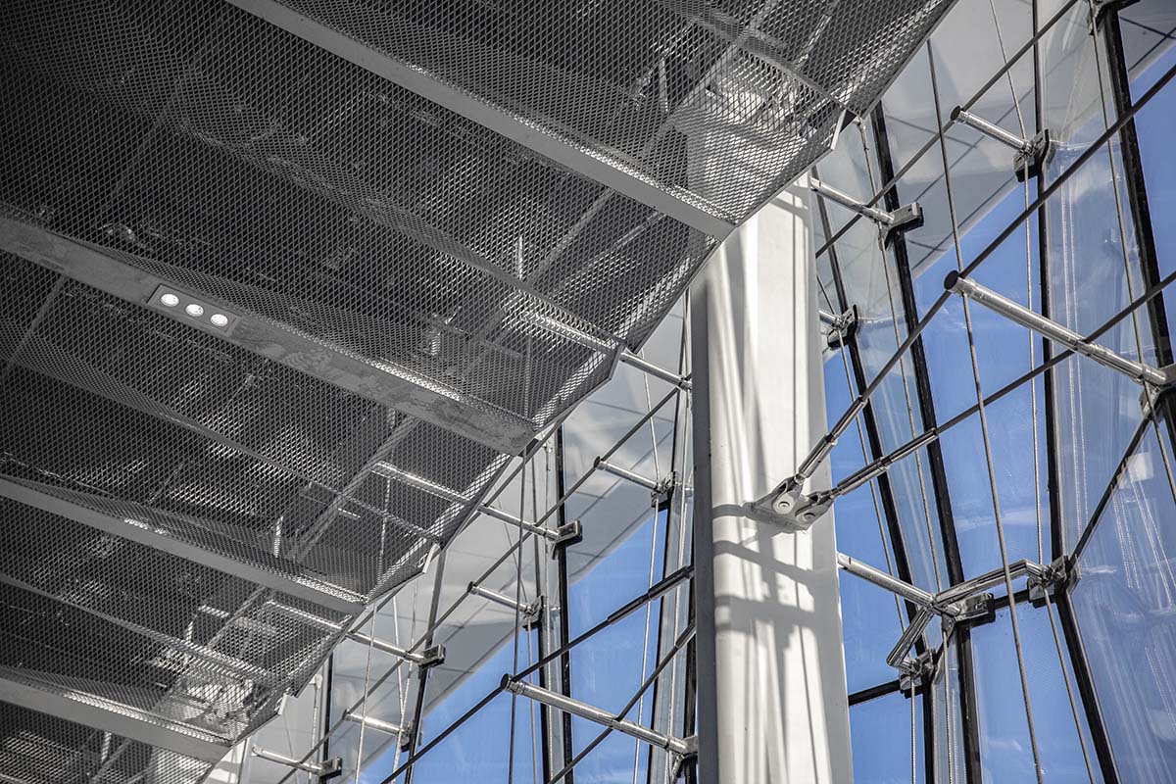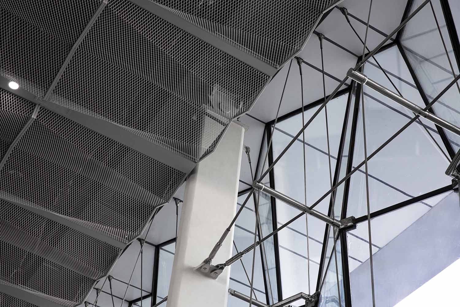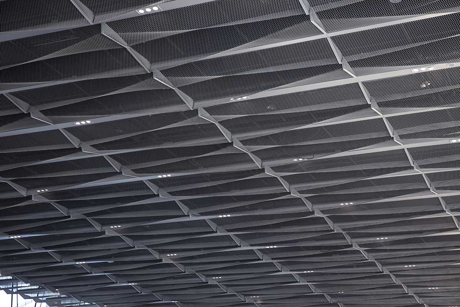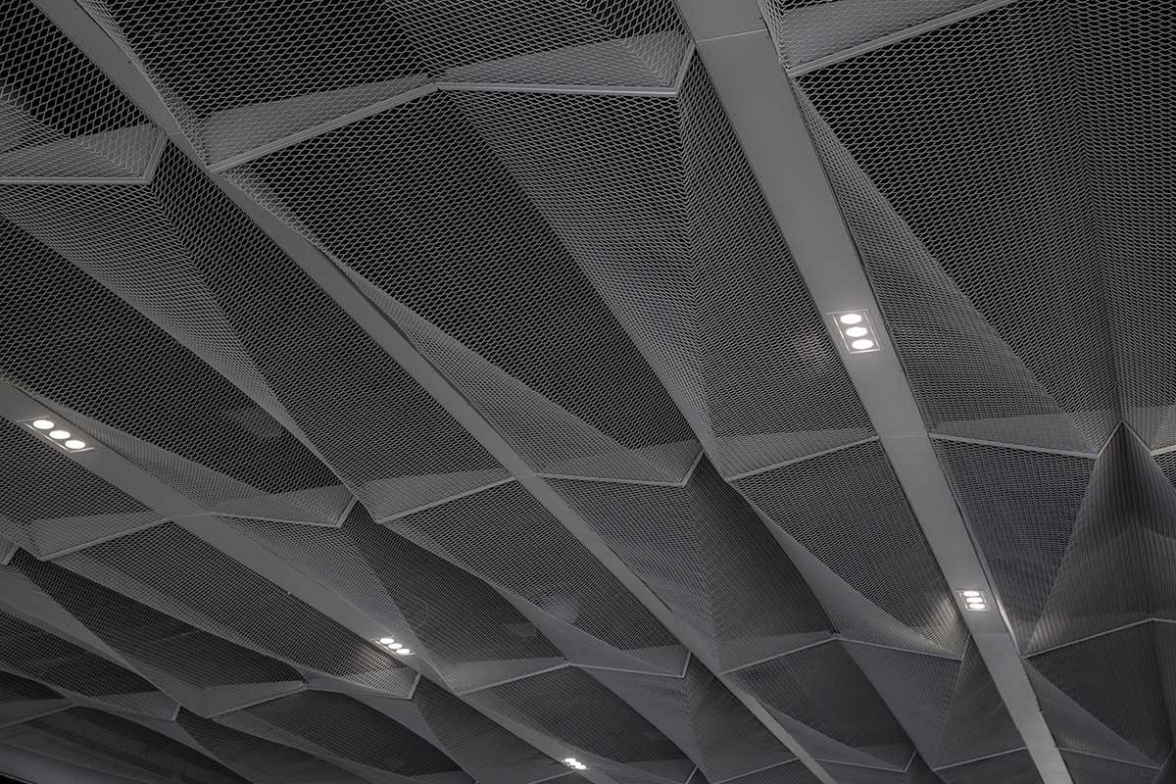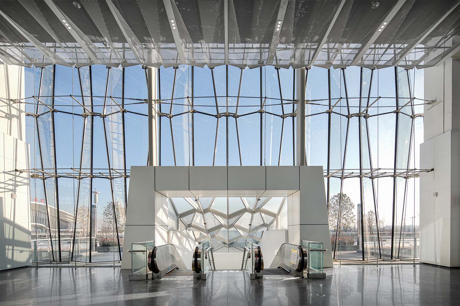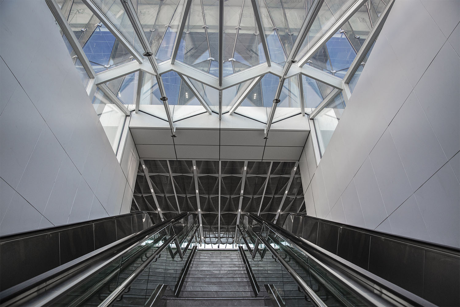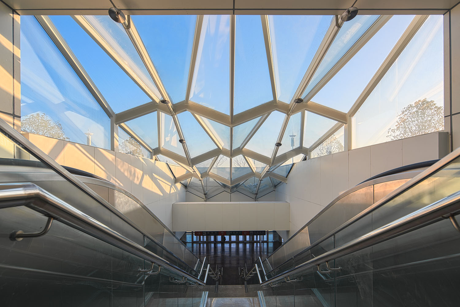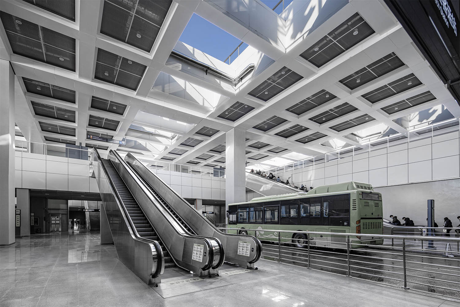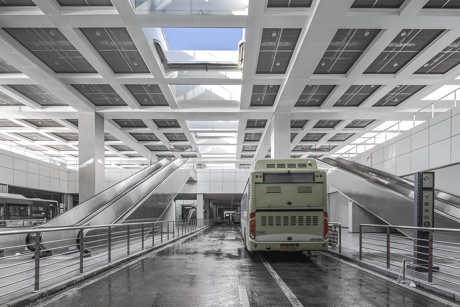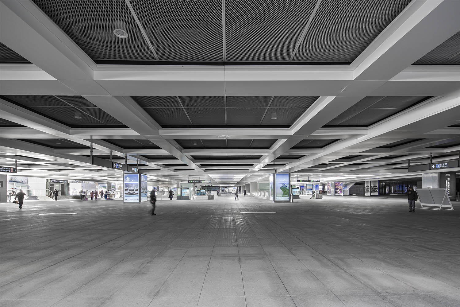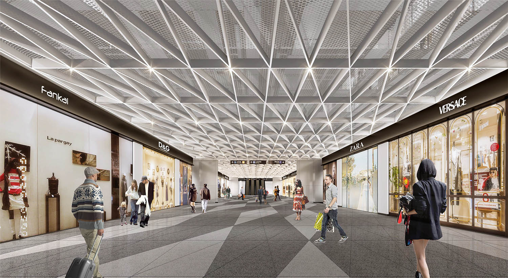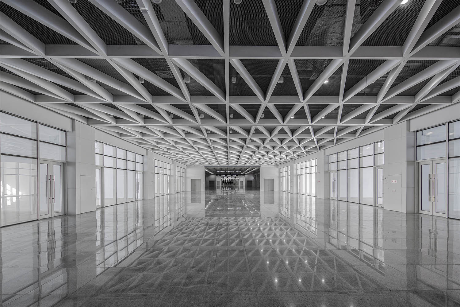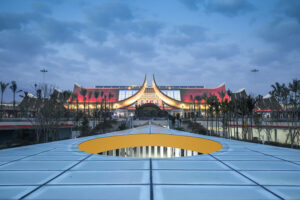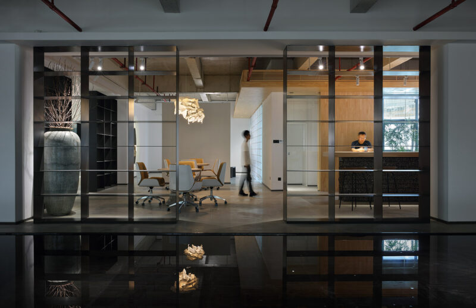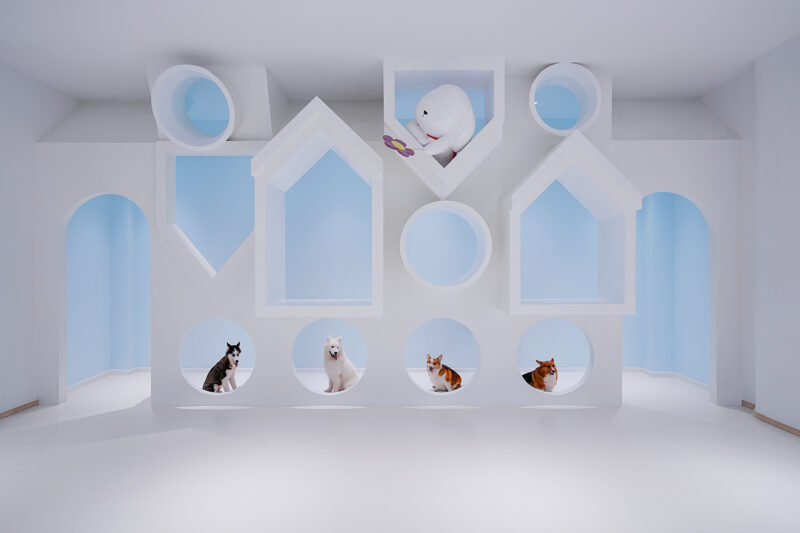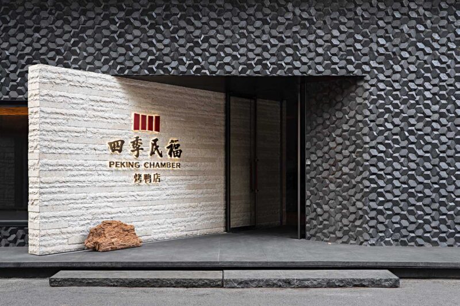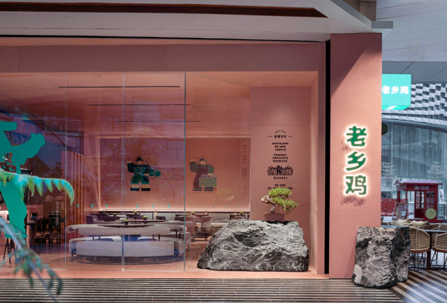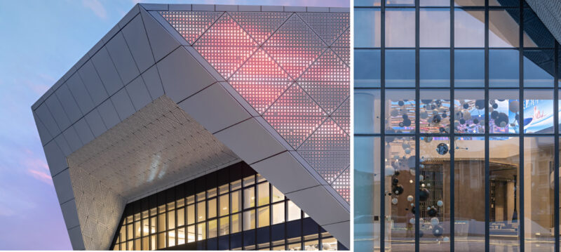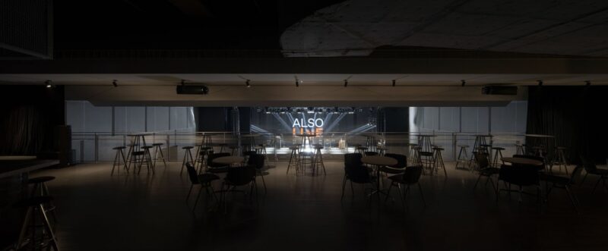全球設計風向感謝來自 CCDI卝智室內設計 的公共空間項目案例分享:
淮安坐落於古淮河與京杭大運河交點,曆史上與蘇州、杭州、揚州並稱運河沿線的“四大都市”,有“中國運河之都”的美譽。淮安東站綜合客運樞紐位於淮安生態文旅區高鐵路東側,是集汽車客運站、公交軌道樞紐、地下商街為一體的綜合型交通樞紐。
Huai’an is located at the intersection of the ancient Huai River and the Beijing-Hangzhou Grand Canal. Historically, it is known as the “four metropolises” along the canal along with Suzhou, Hangzhou, and Yangzhou, and is known as the “Canal Capital of China”. Huai’an East Railway Station Comprehensive Passenger Transport Hub is located on the east side of the high-speed railway in Huai’an Eco-cultural Tourism Zone. It is a comprehensive transportation hub integrating bus passenger stations, bus rail hubs, and underground shopping streets.
∇ 項目區位圖 location
項目建築設計依托淮安城市的運河文化,結合其作為一代偉人周恩來故鄉的曆史,從周恩來總理的字“翔宇”、小名“大鸞”提取靈感,整體建築形態如同振翅奮飛的大鸞,傳遞出淮安“包容天下,崛起江淮”的城市精神。
The architectural design of the project relies on the canal culture of Huai’an city, combined with its history as the hometown of Premier Zhou Enlai and draws inspiration from his character “Xiangyu” and his nickname “Daluan”. The overall architectural form is like a flying bird,conveying Huai’an’s urban spirit of “tolerating the world and rising Jianghuai”.
∇ 汽車站建築近景 Close view of bus station building
∇ 設計概念意向 Design inspiration
室內設計秉持建築室內一體化原則, 將“大鸞翔宇”的設計理念和運河文化美學延續到室內,致力用簡潔、大氣的設計語言打造富有淮安特色的城市窗口,為旅客帶來便捷舒適的空間體驗。
The interior design adheres to the principle of building interior integration, extends the design concept of “Daluan Xiangyu” and the canal cultural aesthetics to the interior, and strives to create a city window with Huai’an characteristics with simple and majestic design language, bringing convenient and comfortable space experience to passengers.
01 汽 車 客 運 東 站 East Bus Station
汽車客運東站是淮安東站綜合客運樞紐(淮安市高鐵樞紐)項目二期工程,建築主體由入口集散中心、候車廳和自由附屬辦公三大區域構成,地上空間共有二層。
The East Bus Station is the second phase of the Huai’an East Station Comprehensive Passenger Transport Hub (Huai’an High-speed Railway Hub). The main building consists of three areas: the entrance distribution center, the waiting hall, and the free auxiliary office.
∇ 淮安高鐵汽車站正立麵 Facade of Huai’an High-speed Railway Bus Station
∇ 建築體塊分析圖 Analysis chart
一層為旅客提供購票及行李拖運服務,室內設計基於項目的交通型公建屬性,摒棄了繁雜的裝飾,整體空間以白、灰色為基調,用現代化設計手法為遊客營造出簡約、素雅、通透的環境體驗。
There are two floors in the above ground space of the East Bus Station. The first floor provides passengers with ticket purchase and luggage hauling services. The interior design is based on the project’s traffic attributes and abandons complex decorations. The overall space of the east bus station is white and gray, with modern design techniques to create a simple, elegant and transparent environment experience for visitors.
∇ 一層服務區 The First floor
二層候車大廳連接室外發車平台,遊客可通過垂直電梯和自動步道來此等待發車。
The waiting hall on the second floor is connected to the outdoor departure platform, where visitors can wait for the departure via vertical elevators and automatic walkways.
∇ 二層候車大廳 Waiting hall on the second floor
頂部折麵天花延續建築風格特性到室內,以“大鸞展翅、鸞翼之羽”式的連續菱形為構圖元素,與建築外立麵玻璃幕牆的不規則形態呼應,形成室內外連貫、統一的整體風格。
The folded ceiling continues the architectural style characteristics into the interior, using the continuous rhombus like ” feather of Luan’s wings” as the composition element, which echoes the irregular shape of the glass curtain wall of the building facade, forming a coherent and unified indoor and outdoor Overall style.
∇ 折麵天花 The folded ceiling
天花主要用材為鋁拉網和定製U型鋁板,半封閉形式設計在實現巧妙隱藏機電設備的同時,有效保證了空間美感。
The main materials used for the ceiling are stretched aluminum mesh and customized U-shaped aluminum panels. The semi-closed design can effectively hide the mechanical and electrical equipment while effectively ensuring the aesthetics of the space.
∇ 天花細節展示 details
與建築立麵肌理一致,自動步道的玻璃棚頂沿用富有淮安地域特色的設計語彙,將運河文化美學融入其中,陽光下形似波光粼粼的運河水麵,給人以視覺上的寫意體驗。
Consistent with the facade texture of the building, the glass roof of the automatic walkway follows the design vocabulary rich in Huai’an regional characteristics and integrates the cultural aesthetics of the canal. It looks like the sparkling water surface of the canal in the sun, giving people a visual freehand experience
∇ 自動步道 the automatic walkway
02 公 交 軌 道 樞 紐 Public transit rail hub
此區域主要包括地下公交軌道樞紐和地麵轉換層兩部分功能空間,整體設計以公交車、有軌電車等公共交通為主導,用簡潔明快的設計語彙對車站人流動線作出有效導引,滿足公共型交通空間的集散功能需求。
This area mainly includes two functional spaces: the underground bus rail hub and the ground transfer floor. The interior design is dominated by public transportation such as buses and trams. The simple and clear design vocabulary is used to effectively guide the passenger flow line of the station, so as to meet the demand of the distribution function of public transportation space.
∇ 地下公交軌道樞紐 the underground bus rail hub
由於公交軌道樞紐主體為地下空間,如何在最大程度節能省耗的條件下保障日常照明成為了空間設計的重點聚焦:頂部采用實體與鏤空天花虛實結合的方式,利用透光特性將室外自然光線充分引入,大幅降低了人工照明的消耗,同時呼應綠色環保的設計理念。
Since the main body of the bus rail hub is an underground space, how to ensure the daily lighting under the conditions of maximum energy saving and consumption has become the key focus of the space design: the top adopts the combination of entity and hollow ceiling, and uses the light transmission characteristics to fully introduce the outdoor natural light, which greatly reduces the consumption of artificial lighting, and echoes the green and environmental protection design concept.
地麵轉換層延續了整體項目設計的簡約配色,與客運站清新素雅的風格統一。同時考慮到公共空間人群往來密集,地麵采用了防滑耐磨的灰色自然岩采磨石材料,既有助於保障旅客安全,也為車站日常的清潔養護提供了便利。
The ground conversion layer continues the simple color scheme of the overall project design, which is unified with the fresh and elegant style of the passenger terminal. At the same time, considering the dense crowds in the public space, the ground is made of non-slip and wear-resistant gray natural rock grindstone material, which not only helps to ensure the safety of passengers, but also provides convenience for the daily cleaning and maintenance of the station.
∇ 地麵轉換層 The ground conversion layer
03 地 下 商 街 Underground shopping street
此區域為去往地鐵的主要通道,乘客經此可實現地鐵站台-地下商街-公交軌道樞紐的連續互通。通道兩側結合交通空間的流量優勢預留了豐富的商業展示門店,室內設計從交通與商業的綜合角度出發,為旅客提供可供駐足停留、餐飲休息的多功能空間。
This area is the main passage to the subway, through which passengers can realize the continuous interchange of subway platform, underground shopping street and bus rail hub. On both sides of the passage, rich commercial display stores are reserved in combination with the traffic flow advantages of the traffic space. The interior design is from the comprehensive perspective of traffic and commerce to provide passengers with multi-functional space for stopping, dining and rest.
∇ 地下商街商戶入駐效果 The effect of merchants entering the underground shopping street
頂部天花采用曲折交錯的白色鋁方通組合線條,賦予空間無限的延伸感,最大限度體現了視覺引導性。門店立麵采用整麵玻璃代替牆體的形式,為後期商戶運營提供更為直觀、靈活的商業展示條件。
The top ceiling adopts zigzag white aluminum square-pass combination lines, giving the space an infinite sense of extension and maximizing visual guidance. The store facade adopts the form of whole glass instead of the wall, which provides more intuitive and flexible commercial display conditions for later business operations.
∇ 地下商街實景 Underground shopping street
淮安東站綜合客運樞紐是CCDI北京室內設計中心的第一座客運站和樞紐竣工項目,其作為淮安對外展示的新窗口,不僅承載著疏散交通重要使命,也是淮安對外宣傳的城市名片。作為項目的設計方,CCDI設計團隊堅定建築室內一體化原則,將空間設計與地域文化完美融合,致力打造高效便捷、體驗舒適、具有淮安地域文化特征的現代化綜合性交通空間。
Huaian east station integrated passenger transport hub is the first passenger station project of CCDI Beijing interior design center. As a new window of Huaian’s external exhibition, it not only carries the important mission of evacuation traffic, but also is the city card of Huaian’s external publicity. As the designer of the project, we committed to creating a modern and comprehensive transportation space with high efficiency, convenience, comfort, and cultural characteristics of Huai’an.
項目信息
項目名稱:淮安東站綜合客運樞紐(淮安市高鐵樞紐)
室內設計團隊:CCDI悉地國際 卝智室內設計
業主單位:淮安高新控股有限公司
公司網站:www.ccdi.com.cn
聯係郵箱:GWdesign@yeah.net
項目設計 & 竣工時間:2018.11-2020.10
室內主創及設計團隊主創:李秩宇
設計團隊:浦玉珍、王歡、王君、楊彥鈴、龔磊
項目地址:江蘇省淮安市
室內設計麵積:汽車客運站4715㎡,公交軌道樞紐28818㎡,地下商街7414.6㎡
攝影團隊:魯飛
室內主要用材:鋁拉網、水磨石、鋁板
Project name:Interior Design of Huai’an East Railway Station Comprehensive Passenger Transport Hub
Interior design unit:CCDI Beijing Interior Design Center
Owner unit:Huaian High-tech Holding
Website:www.ccdi.com.cn
Contact e-mail:GWdesign@yeah.net
Design year & Completion Year:2018.11-2020.10
Interior design team:Leader designer: Li ZhiyuTeam: Pu Yuzhen, Wang Huan, Wang Jun, Yang Yanling, Gong Lei
Project location:Huaian City, Jiangsu Province
Interior design area:The bus terminal is 4,715㎡, the bus rail hub is 28,818 ㎡, and the underground shopping street is 7414.6 ㎡.
Photo credits:Lu Fei
Materials used in the project:Aluminum mesh, terrazzo, aluminum plate


