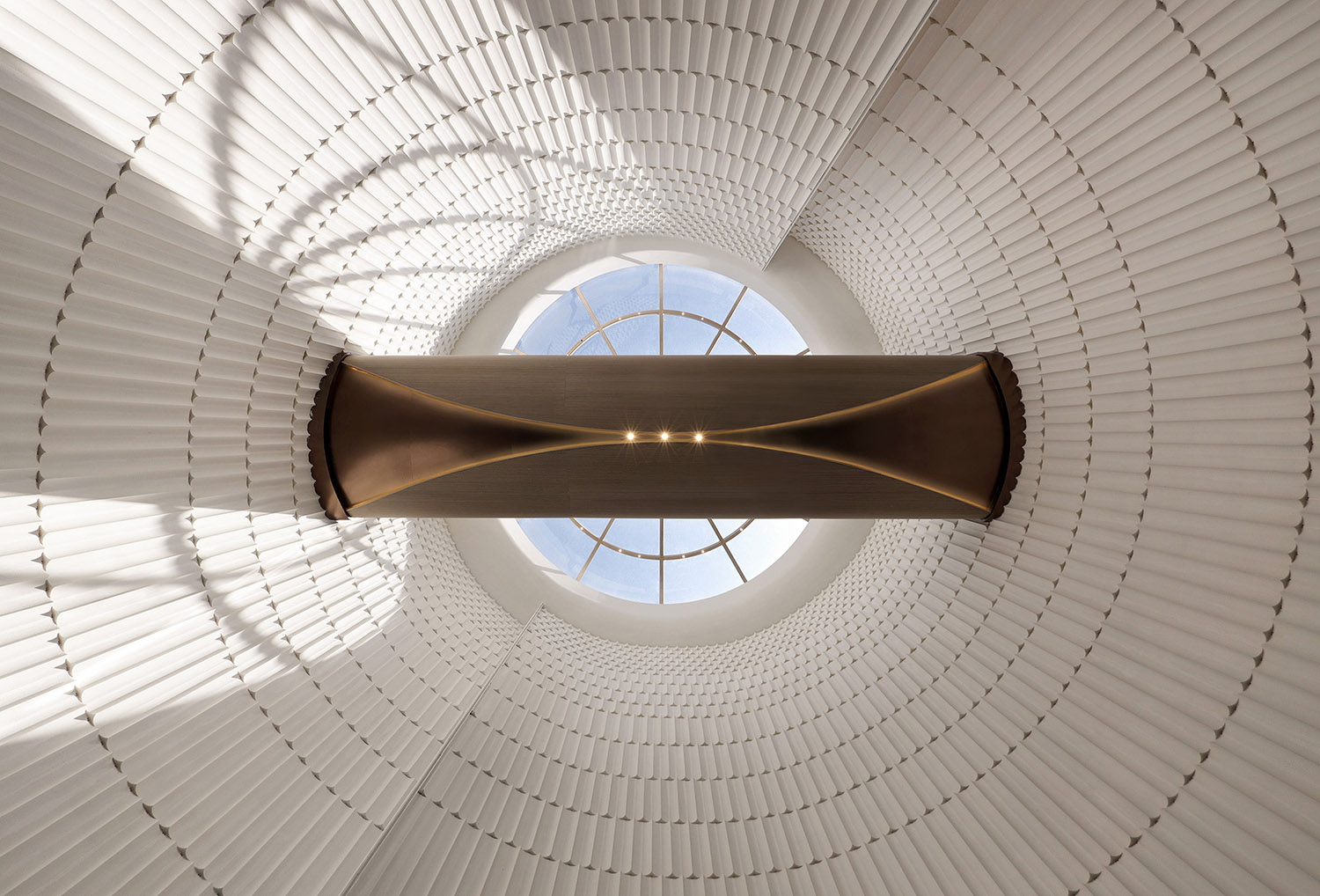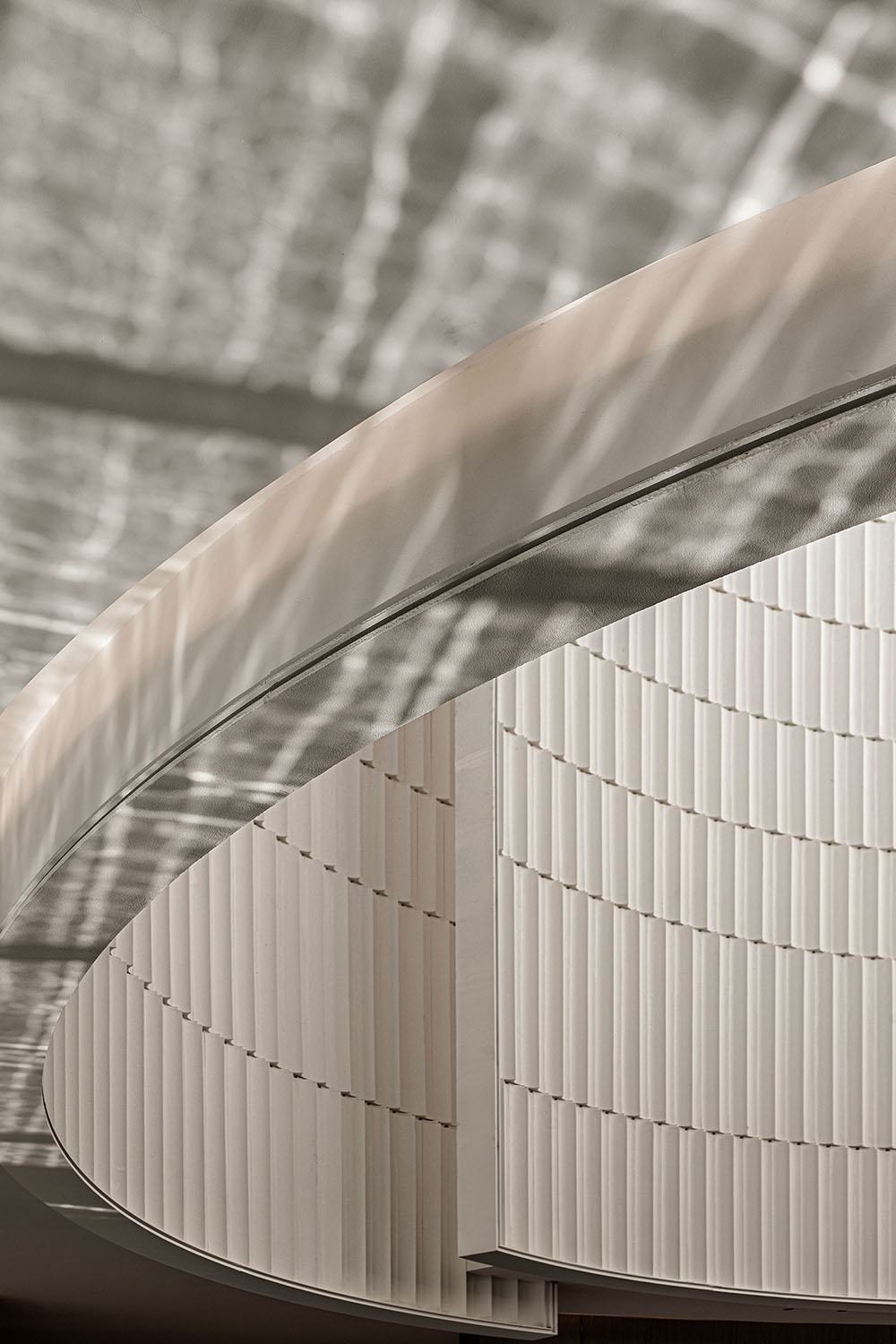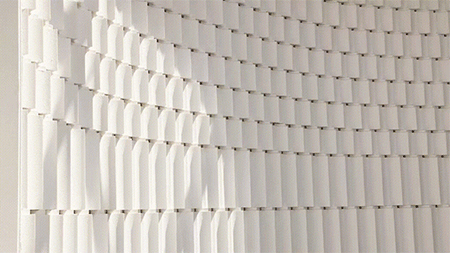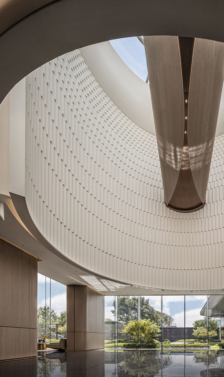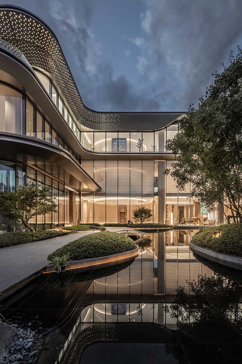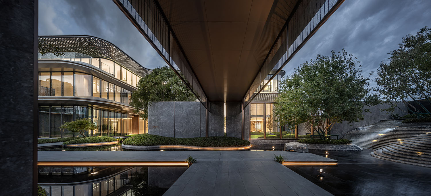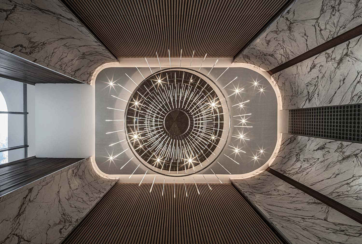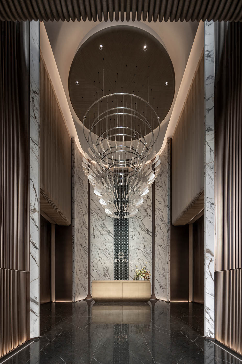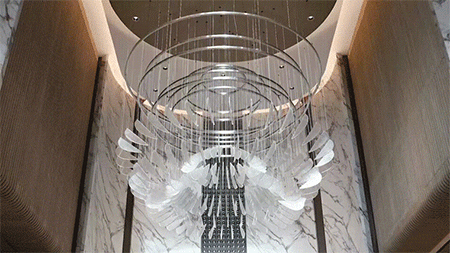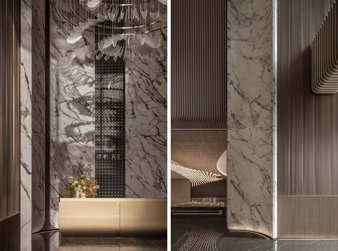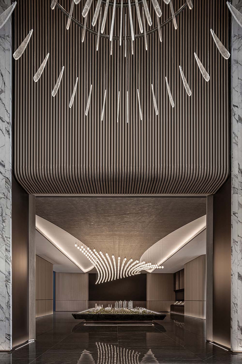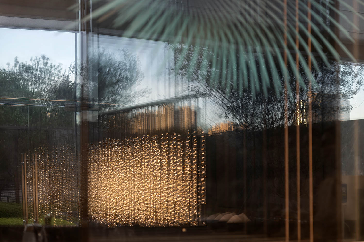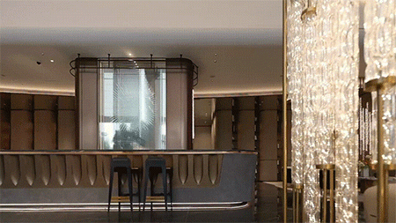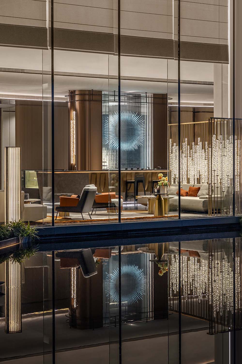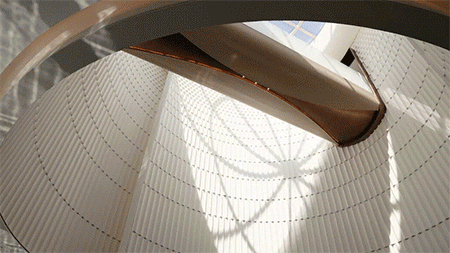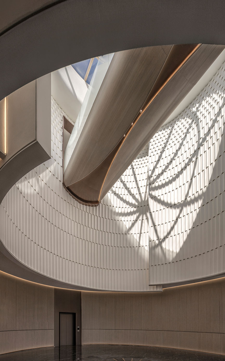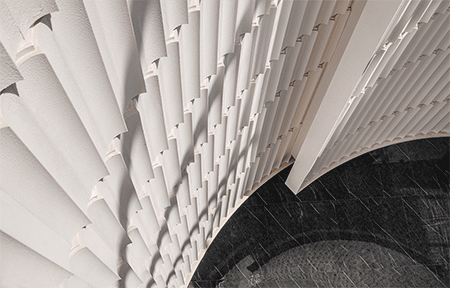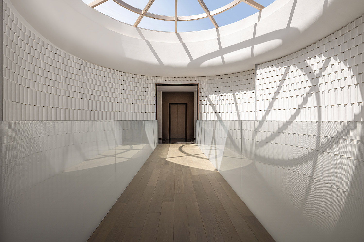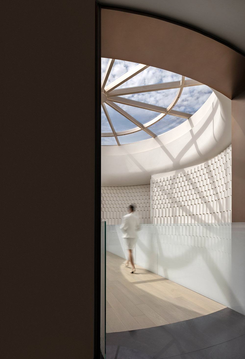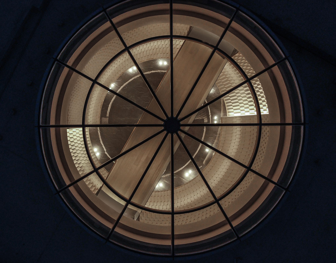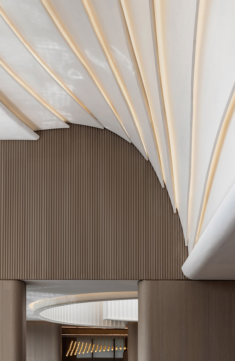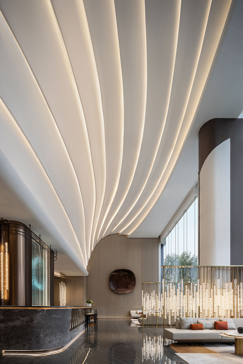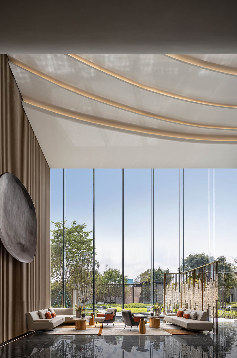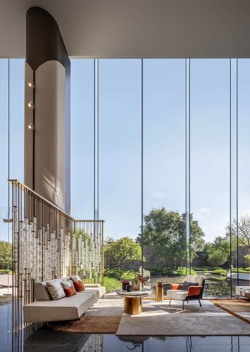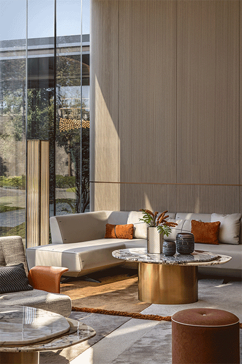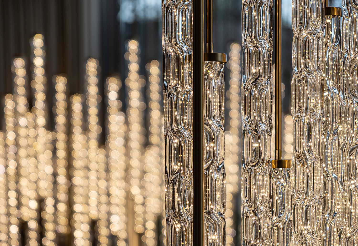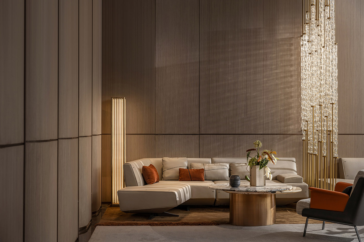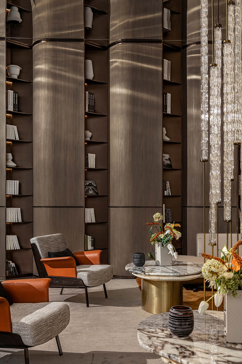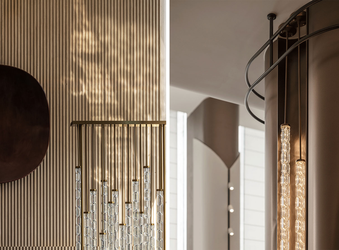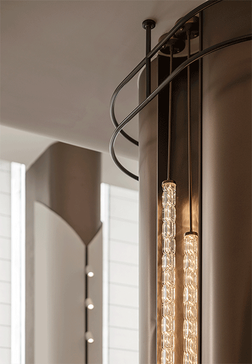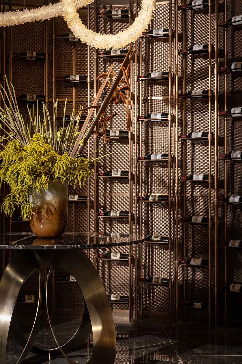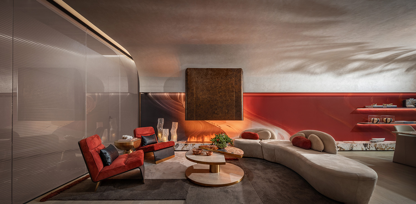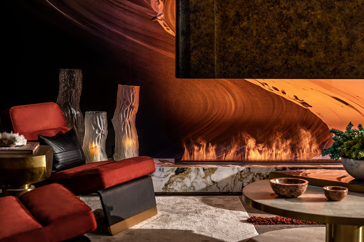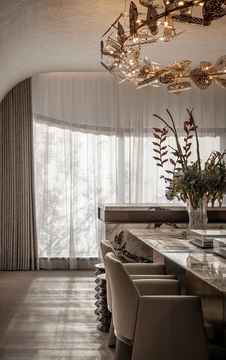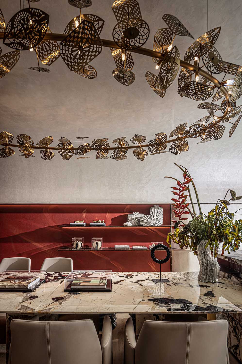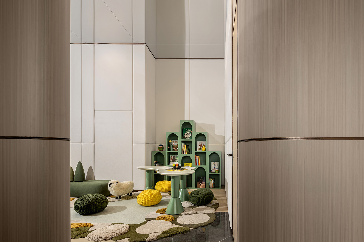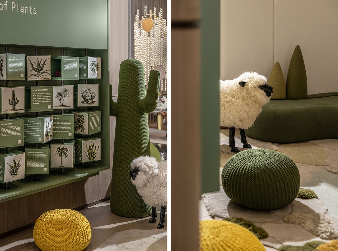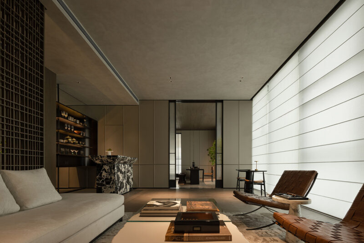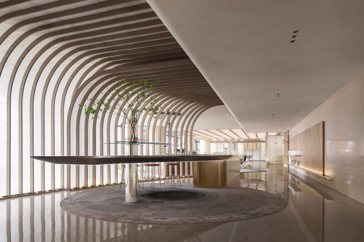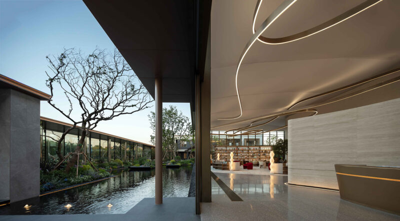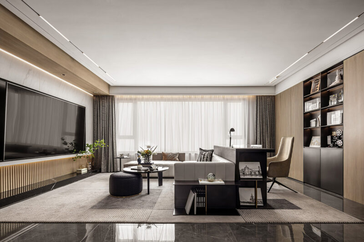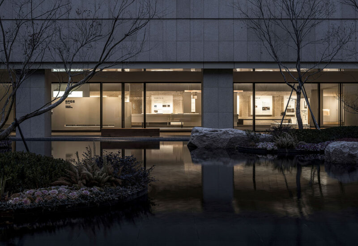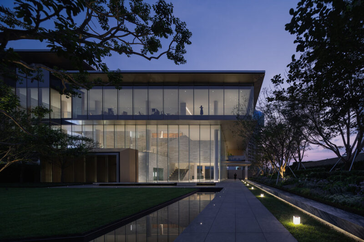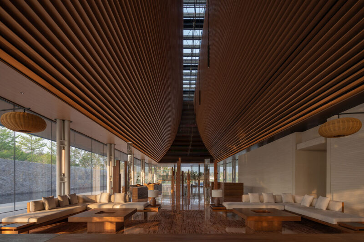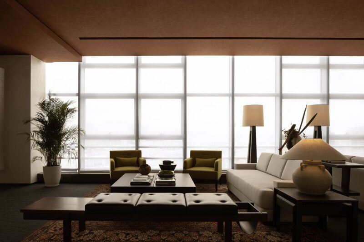|引Prelude
“我們所有的知識都開始於感性,然後進入到知性,最後以理性告終。沒有比理性更高的東西了。”
All our knowledge begins with sensibility, then into the understanding, and ends with reason.
Nothing is better than reason. ——Immanuel Kant康德
看山是山,看水是水;
看山不是山,看水不是水;
看山還是山,看水還是水。
A mountain is a mountain;
A mountain is not only a mountain;
A mountain is just a mountain.
人生從感受開始去學習知識,獲取知性認識世界的方式,再以理性思維體知世界,獲取不一樣的境界和維度悟知。
People starts with feelings to learn and gain knowledge, then to obtain the way of understanding the world, and then to know the world by rational thinking so as to acquire different perceptions.
|源 Inspiration
藝術是人類生活中把人們的理性意識轉化為感情的一種工具。
Art is a tool to interpret rational consciousness into emotions in people’s life.——Leo Tolstoy列夫·托爾斯泰
在地文底& 品牌基因Cultural Background & Brand Gene
項目落於石家莊,一座擁有深厚曆史文化底蘊之城,“羲皇聖裏”、“京畿之地”、“開國第一城”的美譽賦予本案濃鬱的人文氛圍。
The project is located in Shijiazhuang, a city that is well known as “First City” with profound historical and cultural heritage.
天字係高端品牌“天彙”(City Gather),關注“健康人居”與“藝術品位”,以彙並集,將自然藝術、城市精神、城居健康,和諧融於空間。品牌以其追求獲得高知階層人士的認同,既有理性的認知,又有精神層麵的積極探索,在感知去體悟。
As a product of high-end brand “Tianhui” (City Gather), it focuses on “healthy living” and “art appreciation”, which is to integrate nature, art, city spirit, and healthy living environment into harmonious space. The connotation of the brand is well-recognized by the high-level intellectual group, for a rational impression and an inspiration for spiritual perception through experience.
本案室內設計在濃厚文化底蘊感知中選以建築延伸及空間整體為基調,建築理性為引,借由建築手法及藝術方式,化作“美“的概念於空間中體知名望宅門內之人文沉澱。
For this project, it sets the interior as the extension of architecture as the keystone. With strong cultural atmosphere, it takes the architectural rationality as the guide, and interprets the concept of “beauty” by architectural techniques and artistic ways into the manor, a house of notable families.
玉葉之下,宅門之上
Below the Clouds, Beyond the Manor
於自然天穹玉葉之下,置身建築可充分感受空間情緒、感知建築理性、體知內在致美。玉葉之下,宅門之上,是一場感性 – 知性 – 理性的空間之旅,既是順序又是循環,不斷螺旋式上升中抵達極致高知體悟致美。
Once inside the house, visitors can fully sense the space emotions, experience the architectural rationality, and perceive the inner beauty. Below the clouds, beyond the manor house, it offers a perceptual, intellectual and rational space journey, with sequence but also constantly spiraling up to the ultimate beauty.
「逐影光陰,名門重跡 」
Time Chasing, History Trace
經園林蜿蜒景觀道進入前廳,建築高聳圍合,12米層高優勢,莊嚴厚重的大理石,讓整個前廳自帶名門望族高門大院的尊貴氛圍。
Through the winding landscape road of the garden to the vestibule, visitors can immediately sense the towering height of 12 meters, and solemn atmosphere by the sedate marble for a manor courtyard of notable families.
高聳大理石背景牆前,接待台以其穩重之形賦予進入成為一種儀式。精心選搭不同材料並以嚴謹的比例在牆身和地麵使用,以及特別定製的天花藝術燈,整體莊嚴感中更增添豐富且多層次的趣味光影體驗。
In front of the towering marble feature wall, it sets the reception desk with a steady gesture to make entry become formal. It is elaborately proportioned by different materials to the walls and the floor for a sense of grandeur, and the customized artistic lamp on the ceiling generates rich and multi-level light-and-shadow experience.
強烈空間儀式感體驗,感知名門望族厚重痕跡,悟以沉澱文底是基礎。 光且留影,逐影中見光陰,歲月沉澱宅門之厚。
It is impressed with strong sense of formal entry, heavy traces of notable families, and the connotation of cultural inheritance.Light makes shadows, allowing people to chase time through shadows, also the thick inheritance of manor houses for notable families.
「洄遊歸心,定心安處」
Heart Migrating, Home Settlement
室內天花延續建築邏輯,在肌理設計達成一致感。弱化牆體但不失體塊美感,玻璃的通透、吊燈的造型,更開闊空間感,營造出大氣的格局氛圍。猶若魚群洄遊,歸向自然,定於心安之處。
It continues the architectural logic to the internal ceiling texture for unity. The design tends to weaken the closed sense caused by the walls but to strengthen the aesthetics of the blocks. The transparent glass and artistic chandelier, both of which widen the space and generates an atmosphere of grandeur. However, just like the migration of fish, visitors hope to return to nature for settlement as homes.
「溯盡流光,淩玉葉誌」
Memories Recalling, Life Ambition
中庭是整個項目最具特點的空間,也是最挑戰設計之處。設計最後立意以光為媒,是自然光,是人造光,是歲月流光,視覺震撼中庭三層高的空間高度,誌若淩雲。立麵層疊肌理,如山嵐疊嶂形成強烈空間韻律感。
The atrium is the most outstanding area, as well as the most challenging design part. The intention is to make light as the medium, be the natural light, the artificial light, or the flowing light of time. It produces strong visual impact for the three-floor towering height, and a strong sense of spatial rhythm through the overlapping texture of the facades.
立於首層,眼隨光逐影向上溯遊,12米層高, 9米開間,倍感空間高闊。盡量僅以簡潔造型做處理,留於空間於空,以更靈活容納各種場景需求:置入雕塑裝置或藝術畫即為展覽場,布以簡易桌椅即可活動交流。
Standing on the ground floor, in a place of 12 meters in height and 9 meters in width, visitors have their eyes following the light up to the top and sense its towering. Here, it only applies simple approaches but aims to leave the space in void as much as possible, so as to satisfy various scenes and needs: for examples, it can place with sculptures or art paintings to be an exhibition gallery, or sets simple tables and chairs to be a activity venue.
半空特設連廊,打破空間因高闊而產生的空曠貧乏,連廊如雕塑般進行造型雕刻,開合之形寓意納容。通透天頂是極簡藝術踐行,把光引入成為空間氛圍主角,增添空間四維沉浸感。
It specially sets a connecting corridor in the air to break the emptiness caused by the void. It is sculpted as a piece of art, and the shape of open-and-close is an implication of acceptance. It is a practice of minimalism of using the transparent celling well to introduce light as the leading actor on this four-dimensional stage.
溯遊向上至天穹之下,流光中悟知玉葉之誌。
Going up to the sky under the dome, visitors get the ambition of clouds through light as well as ambition of life through time.
「閱山曆水,境達漣漪」
Experiencing Nature, Heart Realm
曆經如山嵐高闊震撼後,如靜水流經山嵐彙合於源,自然停駐於洽談區。
After mountain-like experience, visitors naturally stop in the lounge area, just as water streaming to the source point.
亞克力的通透感與激光立體藝術裝置的光感融彙一體,強烈吸引視覺彙集以及停留。全落地玻璃的通透更凸顯建築空間先天高挑開闊優勢,燈光如漣漪般呼應層疊天花的肌理,如流彙集於海,室內外自然如一體。
It strongly attracts visual attention in that place through the transparent acrylic and the laser three-dimensional art installation. It highlights the architectural advantages of height by using full floor-to-ceiling transparent glass, and artificial lighting as ripples echoes to the ceiling texture. As water streaming to the sea, here the indoor and outdoor meet as one.
通透玻璃引外景入內,自然光的照入讓空間變得分外親切。
It introduces the outdoor through the transparent glass into the indoor, with the natural light to make the space especially amiable.
沉著厚重的地麵,溫暖調性的牆身,舒適桌椅以及藝術裝飾點綴,營造出可安心交流的語境。
Ground with composed sense, walls with warm tone, chairs and tables with cozy design, and decorative art pieces, all of which generate a friendly communication atmosphere.
空間如“山”之層疊,光之漣漪,虛實之間,不同的體驗感知順滑轉換,於整體之處,於細節之間,閱曆山水自然之境,既有山嵐層疊之實的衝擊感,又有漣漪交流的互動儀式感。
As the cascades of “mountains” and the ripple of light, it provides experience between the concrete and the virtual. With smooth transition for different scenes, visitors can perceive the space as a whole but also can appreciate the details. Through the natural-like landscape, visitors are impressive with not only the cascades of mountains, but also acknowledge the interaction through the ripples of water and light.
「靜謐品酩,熱烈安然」
Tranquility Appreciating, Enthusiasm Poise
VIP區以“私”為基底,意在營造靜謐,讓人靜心品酩。借以建築空間優勢,以天花和牆體的圍合營造私密,弧形天花選以淺色與厚實牆體的深色產生對比,避免圍合而產生的封閉感,反而增添空間的靜謐氛圍。
For VIP area, it is set with “private” as the key point, tending to create a tranquility appreciation place. To stand out the architectural advantages, it uses the ceiling and the wall to enclose privacy. It produces strong contrast effect by the light color on the curved ceiling and the dark color of the thick wall, which can lessen the narrow and enclosed feeling but add a quiet atmosphere instead.
空間不再營於高闊,而是以水平橫向為序,融入藝術人文色彩做引,健康私廚的概念在做舊金屬與火爐意向的藝術搭配的空間裏,既有熱烈之空間品相,又有愉悅之空間情緒。
Here, it no longer portrays the space with the heigh and width, but in the horizontal order instead. It makes art and culture as the guide to interpret the concept of healthy: by using antique-processing metal and furnace in the kitchen to express both happy and enthusiasm as space emotions.
深沉色調的牆體及桌椅,熱情大膽跳躍色的配件及花藝裝飾,讓靜謐與熱烈安然一處。
Here, walls and furniture in dark tone meet the accessory and art adornment in bold colors, but surprisingly make the space both quiet and warm.
遠處照進的自然天光,不僅讓空間開朗,同時映照出空間如莊園般的尊貴品相。
With the natural light in the distance, it not only makes the space cheerful, but also reflects the noble appearance of the space as a manor.
|跋 Postscript
藝術與人生,隻是一個晶球的兩麵,和人生無關係的藝術不是藝術,和藝術無關係的人生是徒然的人生。
Art and life are the two sides of a crystal ball.Art that has nothing to do with life is not art.
Life that has nothing to do with art is life in vain.
—— Guo Moruo郭沫若
本案嚐試在建築空間裏以理性邏輯揭示內涵,以藝術滲透人生,並透過空間體悟所蘊藏的美。一如本案在進入前所特設的兒童區,不僅為周全考慮來訪客人攜帶孩童,也以此提醒,不管曆經多少感-知-理,玉葉之下,宅門之上,沉澱是最初自然的純真,化成厚重文底再以藝術形式繼續衍生。
Here, it tries to reveal the architectural connotation by logic, and to integrate life by art, and to perceive the hidden beauty through space. It sets children’s area before the entry, which is not only a consideration of children accompany, but also a reminder that no matter how many times of sense – understanding – reason experience, it is the first innocence that makes culture and art.
項目信息
項目名稱 | 河北保利石家莊天彙售樓部項目
項目地點 | 石家莊
項目甲方 | 保利發展河北公司
甲方團隊 | 王南濮、李娟、精裝組
項目麵積 | 1250㎡
竣工時間 | 2022年08月
設計機構 | JLa設計集團
設計總監 | 劉家耀
主創設計 | 梁信科
設計團隊 | 蒙鍵、陳嘉慧
技術團隊 | 趙文智、張炳恒、遊雅倩
軟裝設計 | 布魯盟設計
主選石材 | PU石、GRG、肌理漆、金屬漆、木飾麵、古銅不鏽鋼、皮革、熱彎岩板
The project Name | Poly CITY GATHER
The project Location | shijiazhuang
Client| poly development company in hebei province
Client Team | Wang Nanpu, LiJuan
Area | 1250 ㎡
Completion date | 08, 2022
Design | JAMES LIANG & ASSOCIATES LIMITED
Design director | Melody Lau
The senior design | Sean Leung
The design team | Meng Jian,Chan Jia Hui
The technical team |Steve Zhao, Steve Zhang, Diva Yau
Soft outfit design | Bluemoon
Material | PU stone, GRG, texture paint, metallic paint, wood veneer, bronze, stainless steel, leather, hot bending plate
JAMES LIANG & ASSOCIATES LIMITED設計集團,由香港著名設計師梁曦文先生創立於1989年,國內運營總部位於廣州,在成都、武漢、澳門多個城市設有分公司。秉持全球化創意設計定位,JLa設計集團由建築顧問、室內設計、軟裝設計、品牌設計四大板塊構成,致力於服務地產、辦公、酒店、商業、康養、文化展陳等領域的頭部客戶,為之提供平衡創意、商業與落地的係統化解決方案。
三十年多年發展,JLa設計集團始終以“創意生長,無界超越”為核心加持,以理性思考為基底,踐行可持續的經營理念,逐步培養出集創造、執行、落地、協調、運營於一體的整體板塊發展能力,建立了成熟的運營體係與穩定的業務市場,設計成果遍及國內各大城市與亞太地區。
JAMES LIANG & ASSOCIATES LIMITED was founded in 1989 by Liang Xiwen, a famous designer in Hong Kong. Its domestic operation headquarters is located in Guangzhou, and it has branches in Chengdu, Wuhan and Macao. With the orientation of global creative design, JAMES LIANG & ASSOCIATES LIMITED is composed of four parts: architectural consultant, interior design, soft decoration design and brand design. JAMES LIANG & ASSOCIATES LIMITED is committed to serving the leading customers in the fields of real estate, office, hotel, business, health care, cultural exhibition and so on, providing systematic solutions that balance creativity, business and landing.
Thirty years development for many years, JAMES LIANG & ASSOCIATES LIMITED has always been to ” creative growth, beyond boundaries” as the core blessing, with rational thinking as the base, practice sustainable business philosophy, to gradually cultivate creation, execution, and fall to the ground, coordination and operation in the integration of the whole plate development ability, the establishment of a mature operating system with stable business market, The design results have spread throughout the major cities in China and the Asia-Pacific region.


