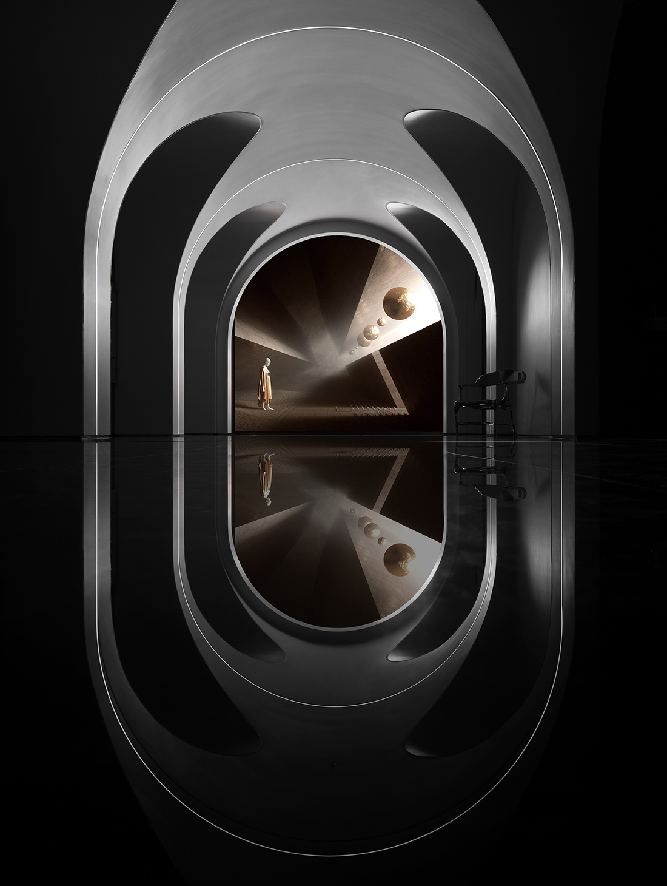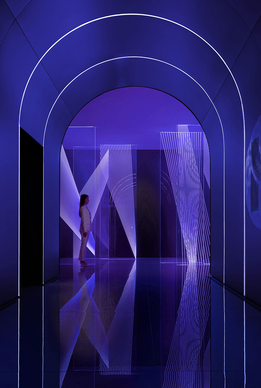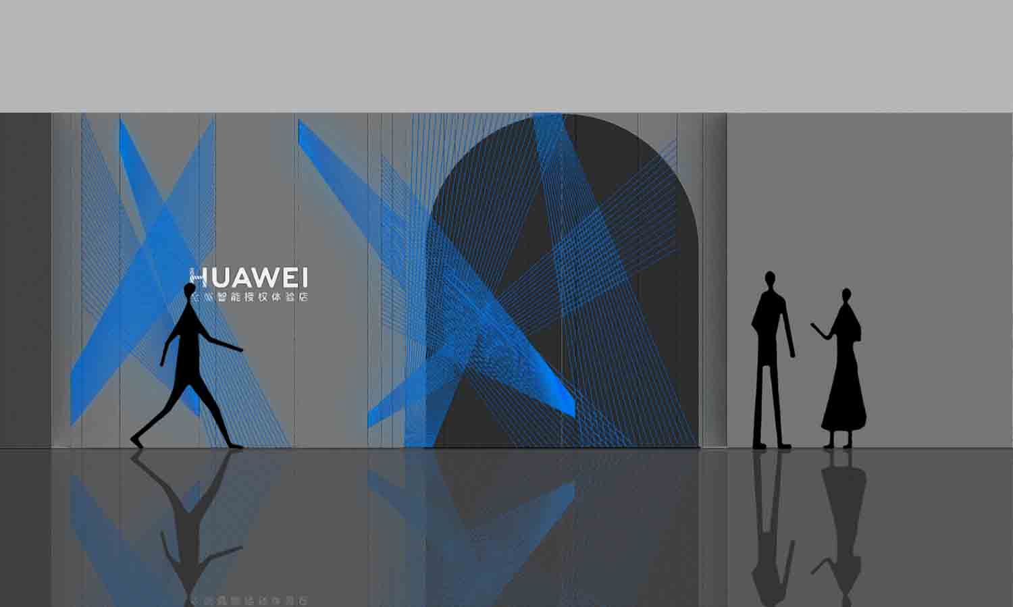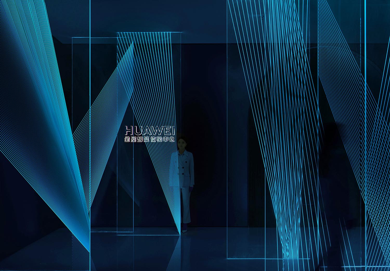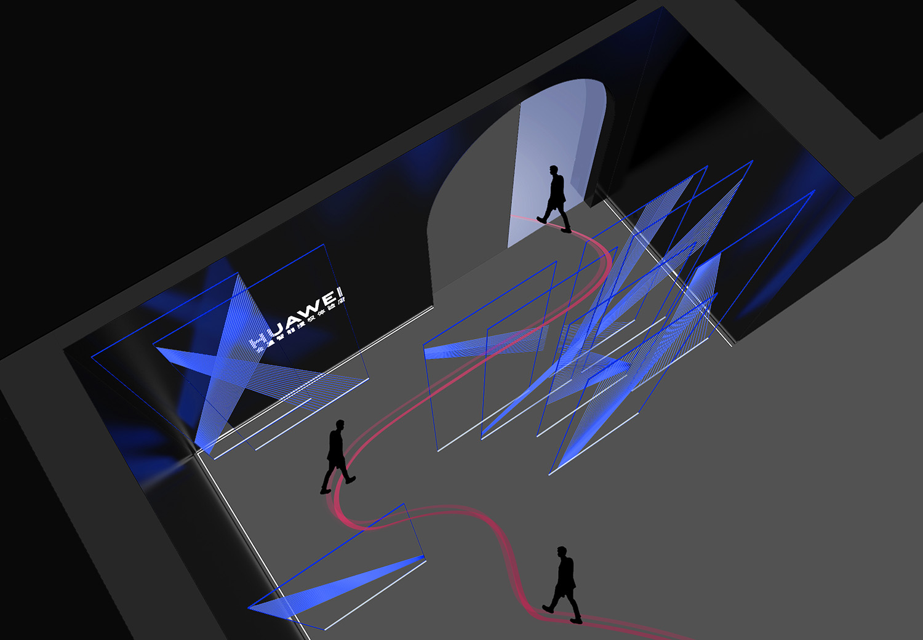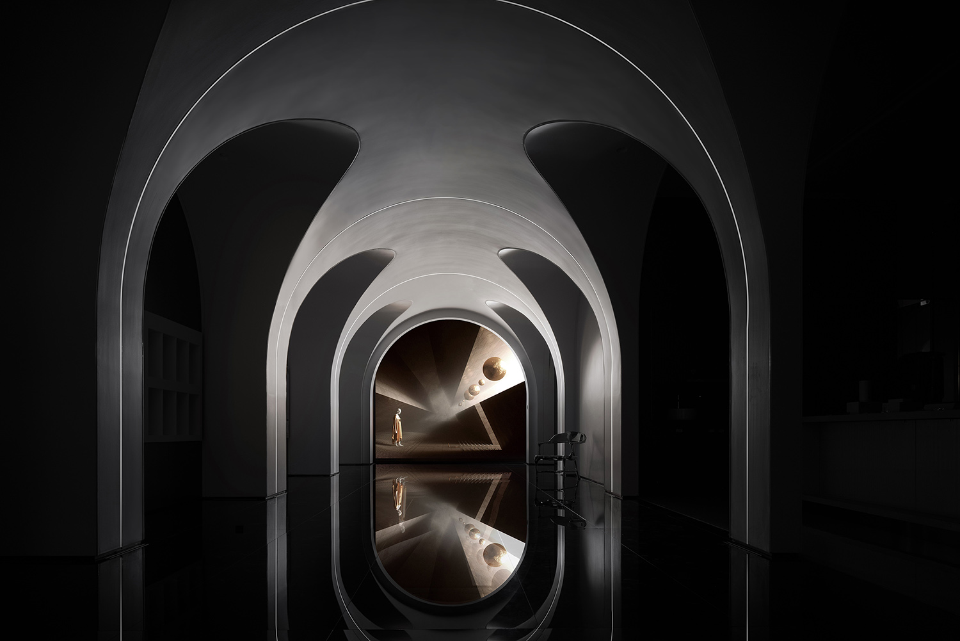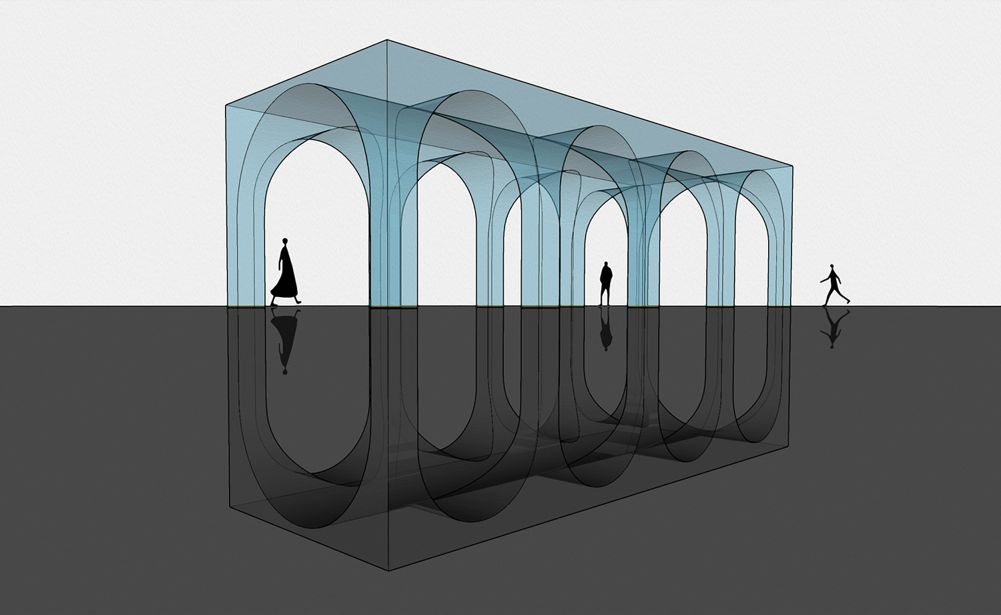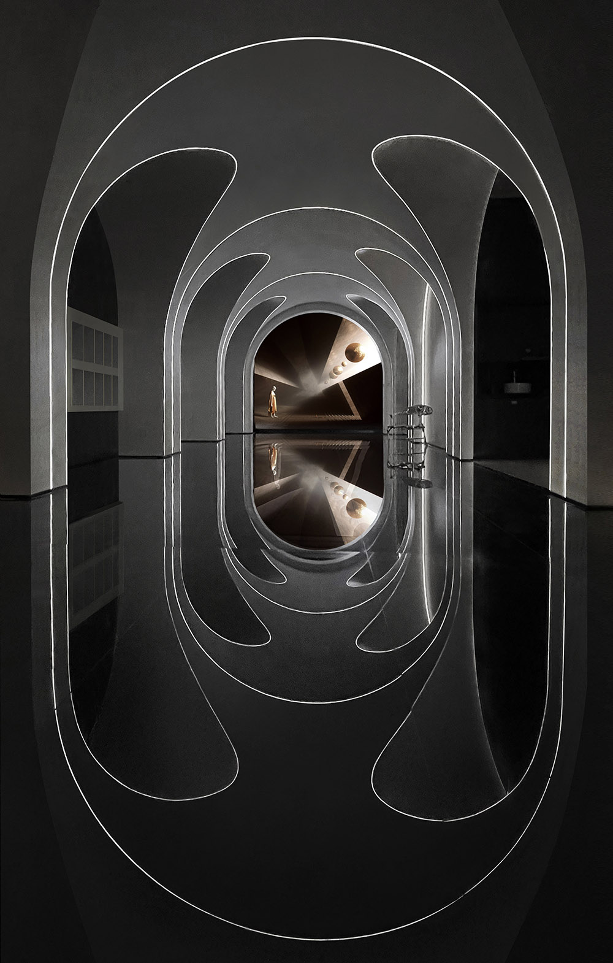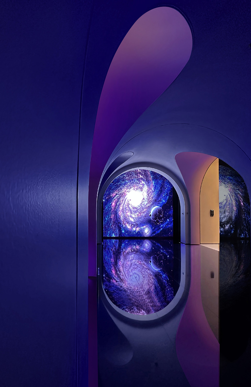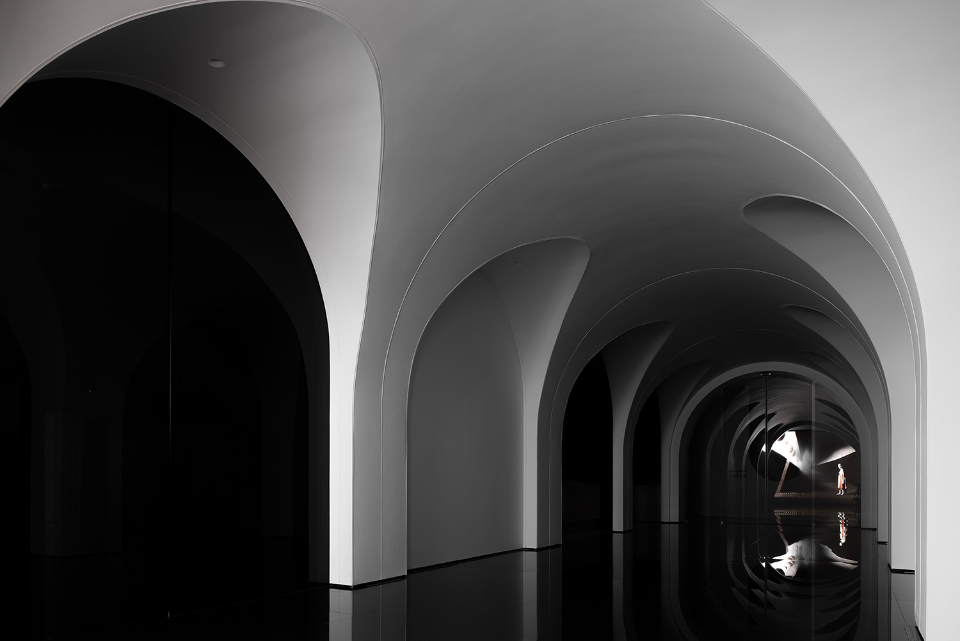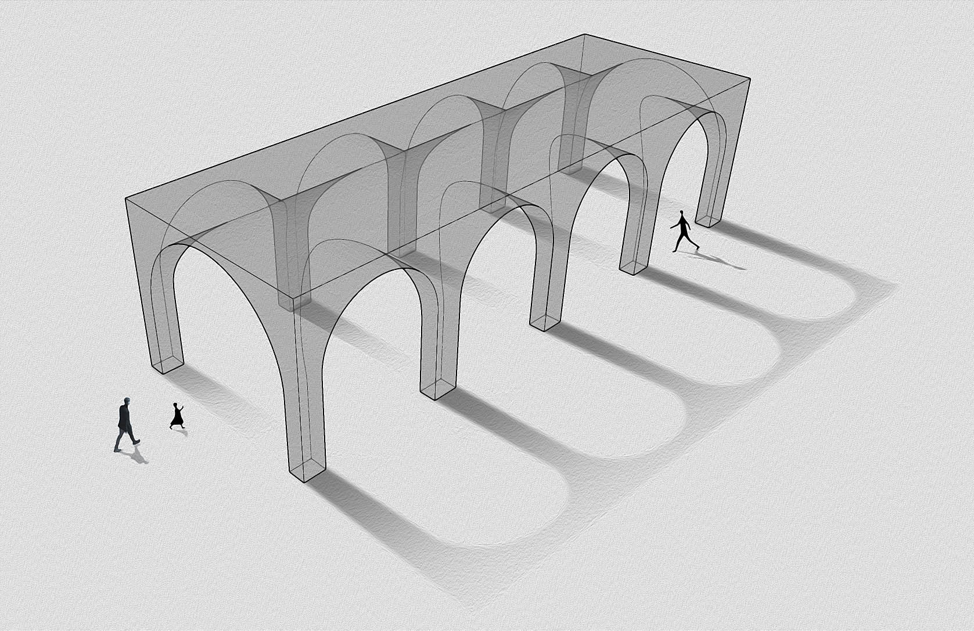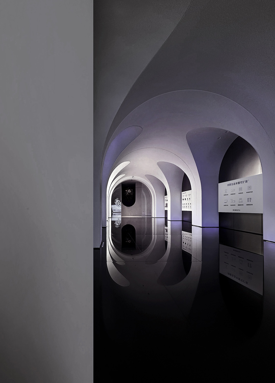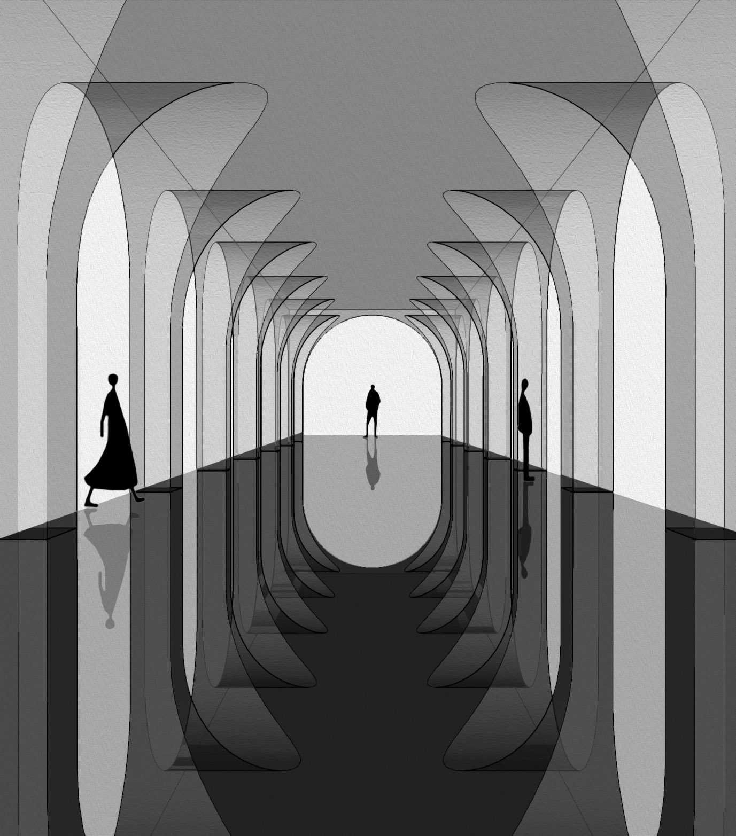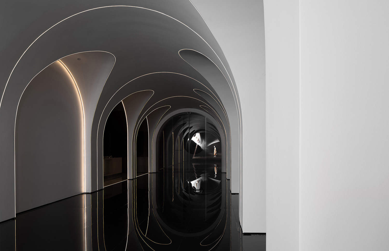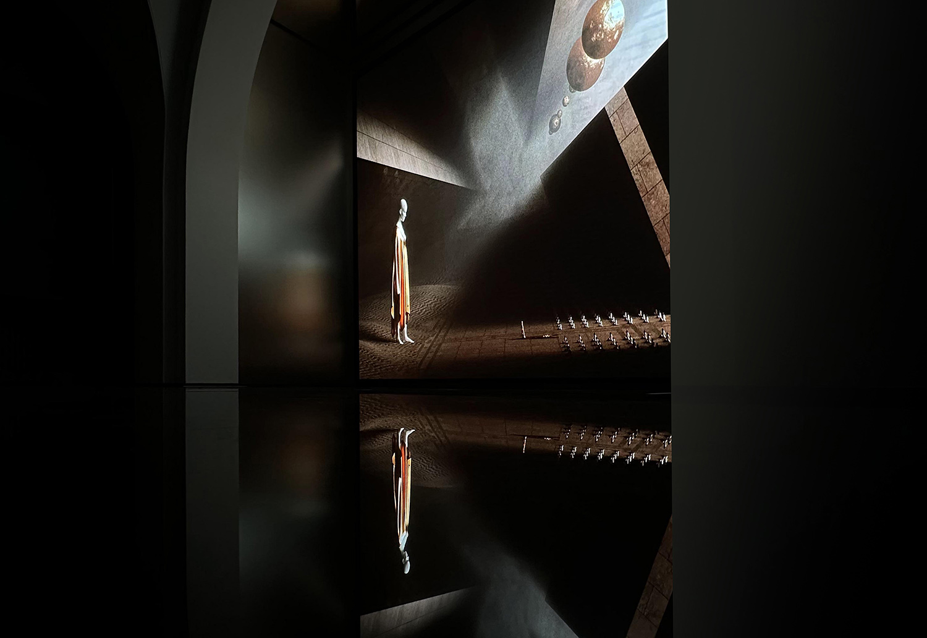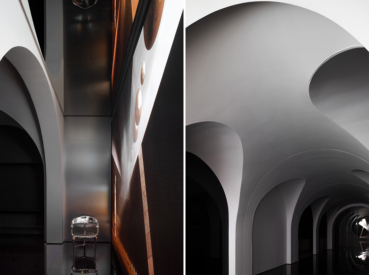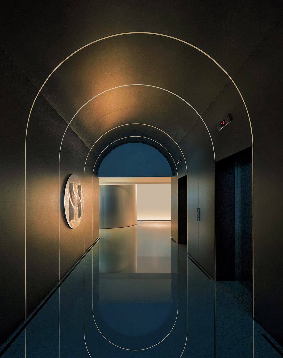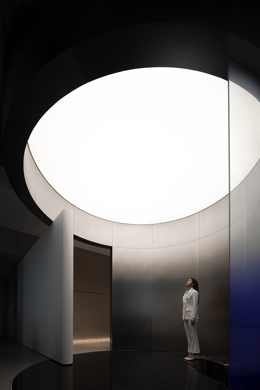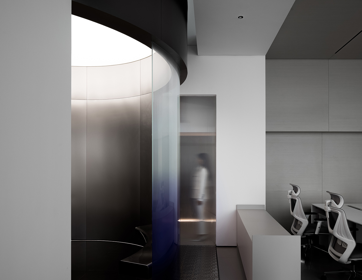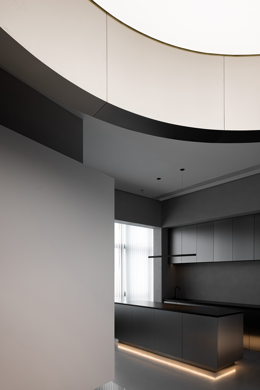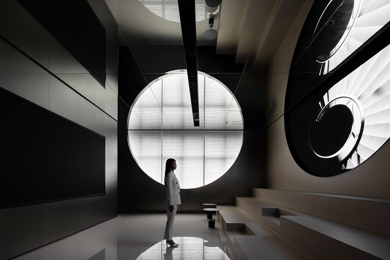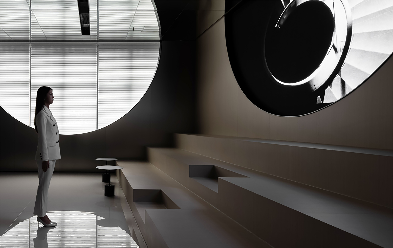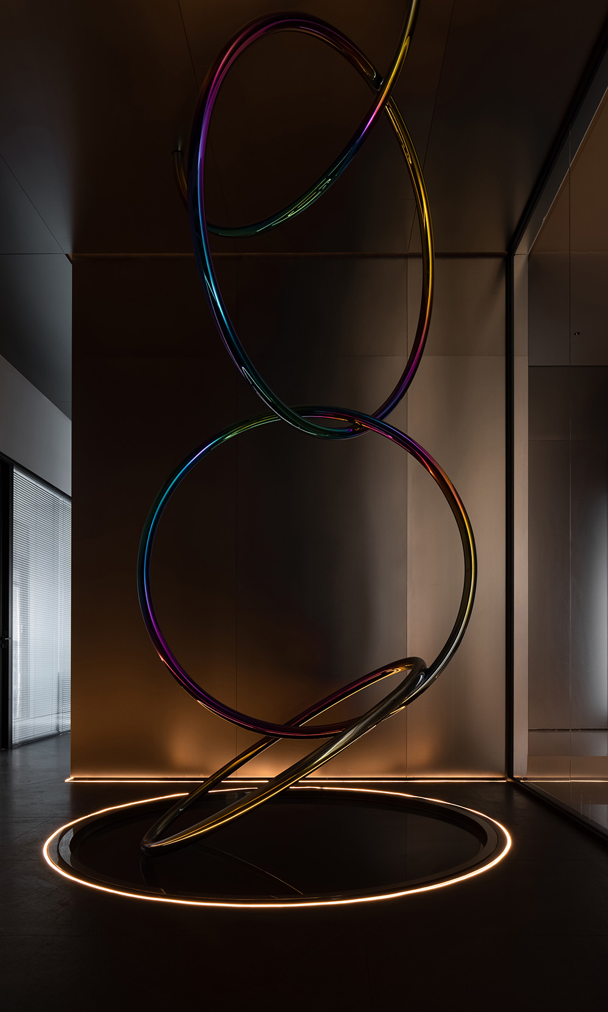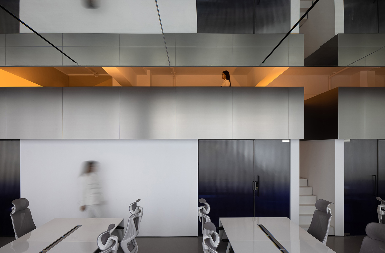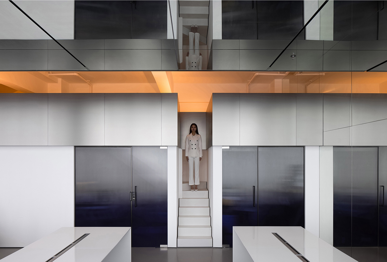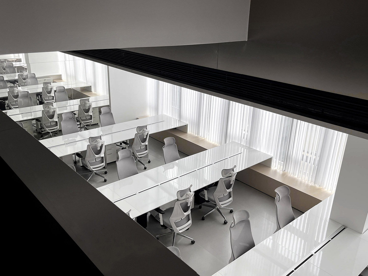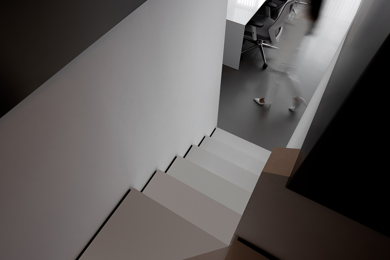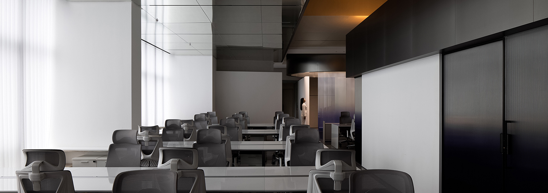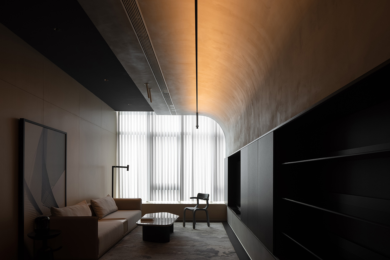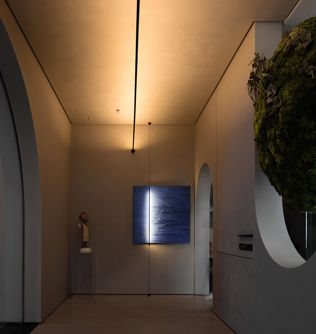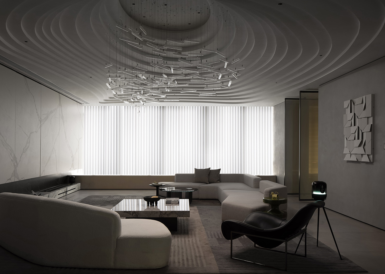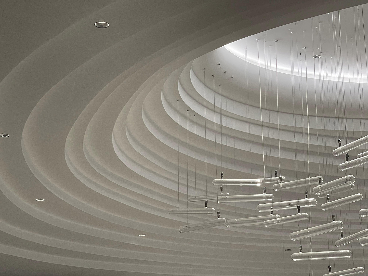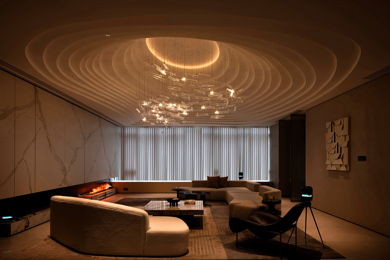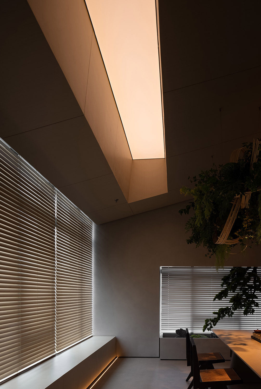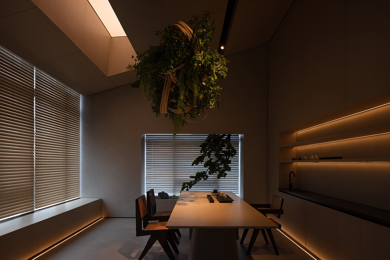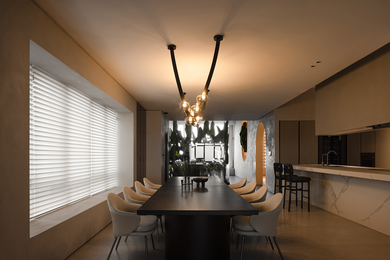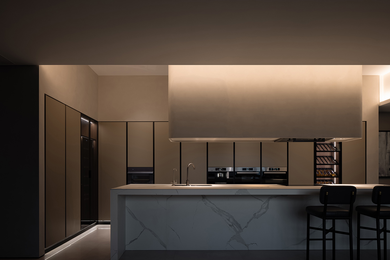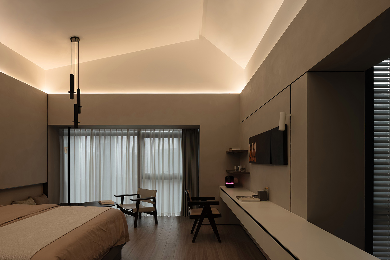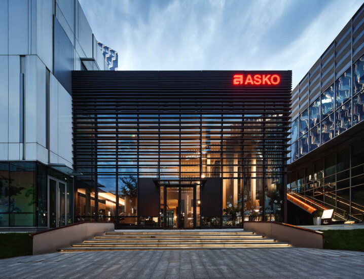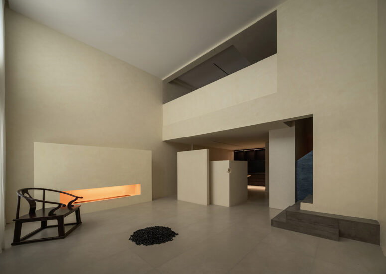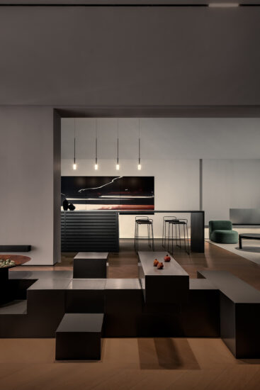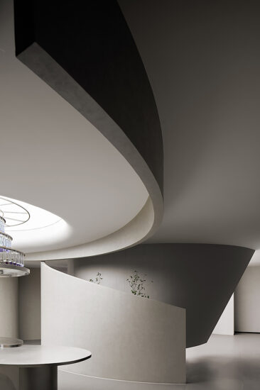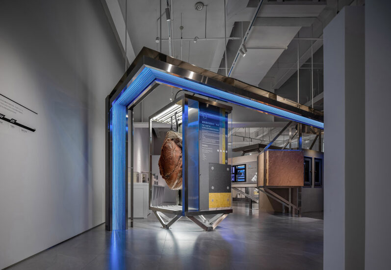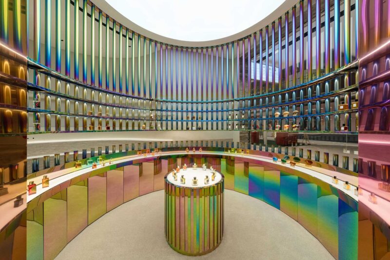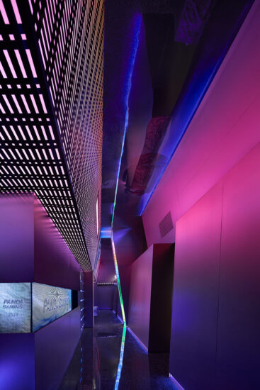無限長的曲線,就是宇宙的抽象。一端連接著過去,另一端連接著無限的未來,所有的線或平行,或不斷相交,與生命相交,與物質相交,與時空相交,與不存在的未來相交,與深邃的宇宙相交,最後構建成一個宏大而又神秘的時空世界。
The infinite curve is the abstraction of the universe. One end connects to the past, the other to the infinite future. All lines, parallel or not, intersect with life, with matter, with space-time, with the non-existent future, with the profound universe, and in the end build up into a grand and mysterious world of time and space.
線性空間,萬物互聯
Linear Space, Interconnection of all Things
拓維空間設計打造的華為全屋智能體驗中心,以智能家居、智能辦公以及智能展廳為空間載體,通過營造一種沉浸式體驗場景,凸顯智能科技產品給未來生活帶來的極致愉悅感,AI技術使人類擁有“上帝”般的魔力,所有指令都能以數字或語音的方式進行傳導,AI智能的終極目的是要實現人和物之間,物和物之間的互聯互通,從而實現“萬物互聯”的終極理想生活方式。
The Huawei Whole-House Intelligence Experience Center conceived by Foshan Topway Design takes smart home, smart office and smart showroom as a medium, and highlights the ultimate pleasure that intelligent technology bring to future life by creating an immersive experience. AI technology gives humans “godlike” magic and all commands can be given digitally or by voice. The ultimate purpose of AI is to realize the connection between people and things, and among things themselves, in order to realize the ultimate ideal lifestyle where “everything is connected”.
智能體驗中心的展廳入口以“射線”為創意點,縱橫交錯的光之射線,將虛擬世界與現實時空進行連接,又仿佛外星世界投射進來的文明之光,線性宇宙空間充滿著不確定性和不可預見性,設計師力圖將這種不可見性通過科技裝置手段予以呈現。
The entrance foyer of the showroom takes “ray” as the source of inspiration. The intertwined rays of light connect the virtual world with the real time and space, as if the light of civilization is projected from an alien world. The linear “universe” space is full of uncertainty and unpredictability, which the designers tried to present by means of technological installations.
設計師在進入展廳的區域設計了九組亞克力屏風,用它們重新組織參觀動線,將密集矩陣的射線以不同角度和密度雕刻於屏風之上,通過變換的燈光將其投射出來,彷佛宇宙中的信號,射線在空間中穿梭遊離,或相交或平行,變幻莫測,以此呈現出線性世界的萬千變化。
The design team created nine groups of acrylic screens in the entrance foyer and used them to reorganize the visitor circulation. A dense matrix of rays at different angles and densities are sculpted on the screens and projected by altering lights. Like signals in the universe, the rays wander through space, either intersecting or parallel, unpredictable, presenting the myriad of changes in the linear world.
神殿之光,時空之境
Light of the Temple, Realm of Space and Time
直線屬於人類,曲線屬於上帝。直線代表了人類的智慧,而弧線是宇宙的表現形態,設計師在空間中大量使用弧線光帶和直線光帶,通過地麵反射使之相通相連並形成閉環,展廳大堂的雙曲拱形對稱結構,使空間具有古典殿堂般的“神性”,凸顯出“神殿之光”的精神意境。(空間中的LED屏幕畫麵素材來自美國藝術家Stuart Lippincott的數字畫麵)
“The straight line belongs to man, the curved one to God.” The straight line represents the wisdom of man, while the curve is the expression of the universe. The designers used curved and linear bands of light throughout the space, which are interconnected by reflecting off the floor to form a closed loop. The double-curved arched symmetrical structure at the showroom lobby gives the space a classical temple-like “sacredness”, emphasizing the spirituality of “the light of the temple”. The LED screen in the space displays a digital illustration by American artist Stuart Lippincott.
空間中的拱形建築構造以及整齊排列的柱陣呈現出一種強烈的空間秩序感,穿行其中,仿佛是進入未來的時光通道。
The arched structure and the neat arrangement of columns in the space generate a strong sense of order, as if it is a passage into the future.
地麵的反射材質將拱形空間投射出來,將現實和虛擬的邊界進行模糊,優美的曲線光將兩度空間串聯在一起,又似乎是一種連接時空的宇宙黑洞,使人想一探元宇宙的神秘境界。
The reflective floor projects the arched space, blurring the boundary between reality and virtuality. The graceful curved light connects the two dimensions, which seems to be a kind of black hole connecting space and time, making visitors want to explore the mysterious realm of the metaverse.
堅硬厚重的拱洞顯示出建築原有的力量感,營造出一片靜謐而又深沉的空間,讓進去的人瞬間感覺到一種超越現實的神聖感,光線在牆壁上緩緩流淌著,空間顯現出一種侘寂的神聖感。
The heavy archway embodies the strength of the building, quiet and deep, which allows visitors to instantly feel a sense of sacredness beyond reality. With light flowing slowly on the walls, the space represents a site of astonishing sacredness.
拱形通道空間的兩邊是華為智能產品陳列區,設計師將極具現代科技的智能產品植入在一個古典殿堂之中,表達出人類從古至今不懈追求科技和文明的漫漫足跡。
On both sides of the arched passage are Huawei’s intelligent product display areas. The designers placed cutting-edge technological products in a “classical temple”, showing the long trail of mankind’s relentless pursuit of technology and civilization from ancient times to the present.
拱門組合強烈的形態和陣列關係增加了長廊行走的儀式感。空間的精神力量在此得到展現……靈動的曲線像魔術刀一般劃開空間邊界,完美地演繹著建築與藝術的關聯。與此同時,形體的多種組合也傳達了持續性、神秘的迷失感,配合著光線的交錯與重疊,高光澤度材質模糊了空間視覺對邊界的定義。
The strong form and orderly arrangement of the arches enhance the sense of ritual when walking along the corridor, where the spiritual power of space is manifested. The dynamic curves cut through the boundaries of space like a magic knife, perfectly interpreting the connection between architecture and art. Meanwhile, the diverse combinations of shapes convey a sense of continuity and mysterious disorientation. With the interlacing and overlapping of light, the high-gloss material blurs the boundary of the vision.
時光蟲洞,仰望星空
Time Wormhole, Gazing at the Starry Sky
電梯間的另一端是華為智能辦公區域,入口處的桶形構造將空間劃分成三重空間,內外空間通過圓筒形產生進入式轉換,使人產生一種莫名的窺探感,隨著牆麵的人臉識別感應器的啟動,弧形玻璃門緩緩開啟,進入到中央圓筒形空間,天花猶如一個時光黑洞,吸引著人們的目光向上仰望,這種無意識的精神感知使空間充滿著無限想象力。
Opposite the elevator is Huawei’s intelligent office area. The barrel-shaped structure at the entrance divides the space into three parts. The inner and outer areas are separated by a cylinder structure, stimulating a sense of curiosity. When the face recognition on the wall activates, the curved glass door opens, leading to the central cylindrical space. The ceiling is like a black hole in time, attracting people’s eye. The unconscious perception makes the space full of imagination.
金屬板質感的圓弧形牆壁營造一種太空艙的氛圍,圓形天井猶如浩瀚宇宙,人在其中,仰望未知宇宙星河,希望探尋更遙遠的星際文明。
The metallic curved walls create an atmosphere reminiscent of a space capsule, while the lofty circular space is like the vast universe where people gaze at the unknown galaxies and hope to explore distant interstellar civilization.
內和外,曲與直,動和靜,空間在某種程度需要具備一種不確定性,使人從不同的角度去凝視它時,都會產生截然不同的心理感受,如同走到一個模糊的時空邊界,若隱若現,形影交互,情景交融。
With inside and outside, the curved and straight, motion and stillness interweaving, the space is given a certain degree of uncertainty, to evoke different emotional experiences when people look at it from different angles. Like walking on a blurred space-time border, now hidden, now seen, shadows and shapes interact, scenes blend with each other.
宇宙是無形的,又是有形的,古人說天圓地方,圓形代表未知和宇宙的狀態,方形代表人類文明結晶。設計師在空間中用大量的圓形和方形進行穿插重組和疊加,使空間介於虛擬和現實之間,空間具有一種虛實變幻的狀態,在這裏傳統和現代美學同時存在,就像量子時空在這裏糾纏和反複交錯。我們隻是站在巨大的窗洞前,去窺探外麵的浩瀚宇宙。
The universe is intangible yet tangible. The ancients said that the sky is round and the earth is square. The circle represents the unknown and the state of the universe, while the square represents the crystallization of human civilization. The designers interspersed, reorganized and superimposed a large number of circles and squares, resulting in a space between the virtual and the real. And the space has an illusionary state where the traditional and modern aesthetics exist, as if the quantum space-time is entangled here. We are standing in front of a huge window hole, looking into the vast universe outside.
在這裏,各種不同形態的圓環以不同姿態和方式進行連接,環環相扣,暗示著萬物互聯互通的交流狀態。
Here, circles of different forms are connected in various ways, interlocking, suggesting a state of interconnectedness among all things.
在辦公區通過兩個盒子體塊形成一個夾層空間,既增加了空間的功能性,又改變了空間的平淡狀態。似乎在現實空間裏增加一個“平行空間”。在這裏,不同色溫的光使空間和而不同,引導著空間的節奏感,並隨著光的變化而產生豐富的情緒。
In the office area, two boxes form a mezzanine that not only improves the functionality of the space, but also contributes to its appeal. It seems as if a “parallel space” is added to the physical one. Here, light of different tones makes the space diverse, guiding the rhythm of the space, and creating rich emotions.
以極具未來感的砂鋼飾麵板和柔和的木飾麵材質進行搭配,吊頂采用鏡麵材質,帶來無限開闊的空間視覺,模糊了空間的界限。整齊的白色桌麵和窗邊的白牆使空間井然有序起來,大麵積的通透落地窗將大自然的美景盡收眼底,智造科技與自然美學在這裏相得益彰。
Futuristic brushed steel veneers and soft wood finishes are utilized for decoration, while the suspended ceiling is made of mirrored material, bringing an infinitely open vision and blurring the boundaries of space. The clean white tabletop and the white wall by the window make the space orderly, and the large floor-to-ceiling windows bring in beautiful natural landscape, where intelligent technology and nature complement each other.
少就是多,在極簡的幾何線條感的空間節奏中,呈現出交替、變換的強大藝術表現力,藝術審美的科技感與當代人居生活的豐富性,形成空間的戲劇張力,這種“張力”不斷蔓延,並在空間的不斷轉折中,形成遊走、牽引的暗線。
Less is more. With the minimalist geometric lines, the space presents a powerful artistic expression of change and transformation. The technological, artistic aesthetics and the rich contemporary human life result in the dramatic tension of the space, which keeps expanding and guiding the transition and exploration in the space.
超越現實的未來之家
The Future Home Beyond Reality
智能調光是現代技術與美學的具體形式化體現,是形式和功能的權衡,使科技改變生活的更深入化。同時智能係統的引入也對人與空間的交流起到了節省時間成本並產生超越現實以外的愉悅體驗,未來之家是一種融合了當代藝術欣賞和智能科技體驗的一種全新生活方式。
Intelligent lighting is a combination of modern technology and aesthetics, a compromise between form and function, making technology change life in a more profound way. At the same time, the introduction of intelligent systems plays a role in the communication between people and space, which saves time and provides a pleasant experience beyond reality. The future home is a new way of life that integrates contemporary art and intelligent technology.
在智能家居體驗區,由兩條天際線燈縱橫交叉貫穿了整個玄關空間,引人入勝的懸浮山裝置,藍色的抽象油畫,以及可愛的天使男孩雕塑,設計師希望表達出人和自然、自然和藝術以及人和藝術的交流和對話,使空間具備一種當代藝術氣息和自由自然的美學狀態。
In the intelligence home experience area, the entrance space is crossed by two skyline lights. With a fascinating floating “mountain” installation, a blue abstract oil painting, and a beautiful angel boy sculpture, the design team hopes to convey the dialogue between man and nature, nature and art, and man and art, so as to endow the space with a contemporary artistic vibe and a free, natural aesthetic.
層層疊疊的天花如同宇宙中的漩渦,又像是各種星球在太空運行的軌跡,就如同生命的本質一樣,周而複始,天花吊燈像太空飛船一樣,開啟了人類的探險之旅,奔向遙遠的星際,去尋找外太空的文明。
The layered ceiling is like a vortex in the universe, or the orbits of planets in space, like the essence of life, which is an endless cycle. The chandelier, resembling a spaceship, evokes the adventure of man to the distant cosmos to search for civilization.
搭載著智能係統的客廳已不再是單純的會客場所,而是可以同時實現多種場景的自由轉換。在聲控指令下,各種不同的生活及娛樂場景通過音樂和燈光的緩變模式進行切換,可以是其樂融融的家庭聚會,也可以是呼朋喚友的私人Party,同時可以開啟學習模式、觀影模式、午休模式,以及K歌舞場模式。
The living room equipped with intelligent system is no longer a mere meeting place, but can accommodate to multiple scenarios at the same time. Under the voice control command, a variety of life and entertainment scenes can be realized by the change of music and lighting, be it a family gathering or a private party with friends, not to mention the study mode, movie mode, siesta mode, and karaoke mode.
茶室天花牆麵都使用溫潤細膩的木質牆板和木質百葉,搭配微水泥岩板的地麵材質,輔以柔和的暖色光帶,給人以寧靜侘寂之感。大的斜坡屋頂上吊掛植物裝置、自然樸實的桌椅,以及可以投射日光的模擬智能天窗,這使得不管白天黑夜還是刮風下雨,都可以享受到一縷日光,這也是智能技術送給人類的禮物。
In the tea room, the ceiling and walls are made of delicate wooden panels and louvers, which are well matched with the micro cement-texture sintered stone slabs. Those materials, complemented by warm strip lighting, produce a serene Wabi-sabi atmosphere. The large sloping roof with hanging plants, the rustic tables and chairs, and the simulated intelligent skylight that sheds daylight, make it possible to enjoy a ray of sunlight no matter day or night, wind or rain, which is a gift from intelligent technology.
餐廳燈光可以定製幾種不同場景模式,浪漫溫馨的西餐模式,明快溫暖的中餐模式。
The dining room’s lighting can be customized in several modes, including a romantic Western dining mode, and a warm Chinese dining mode.
西廚空間以極簡開放的表現形式,柔和的天頂燈光使空間既溫和又極具素樸之美,通過可變換的燈光場景,搭配不同的音樂主題氛圍,可調節的自然光共同營造一種沉浸式家居生活場景體驗。
The minimalist Western kitchen space features an open form. Soft ceiling lighting makes the space both gentle and rustic. The changeable lighting and music themes, together with the adjustable natural light create an immersive home experience.
華為全屋智能係統希望賦予空間更多場景的感受,冬天的溫暖、夏天的清涼、秋天的厚重、春天的明快,空間體驗不再是單一模式,光線成為空間的魔術師,場景隨著季節變化而自由調節,隨著內心需求而自由調節,家不再是由各種材質堆砌起來的冰冷盒子,而是在具有美學層麵的同時更加體現出對人性的尊重。
Huawei’s whole-house intelligence system is intended to endow space with more scenes, to incorporate warmth in winter, coolness in summer, sensitiveness in autumn and freshness in spring. Space experience is no longer an invariable mode, and light becomes the magician of space. The scenario is freely changed with the passing of seasons and with user needs. The home is no longer a cold box built of various materials, but has an aesthetic dimension while reflecting respect for human nature.
項目信息
項目名稱:華為全屋智能體驗中心
項目地址:中國廣東
設計公司:佛山市拓維室內設計有限公司
設計主創:汪誌科&李小水
設計團隊:邱文峰、蘇建銘、李子穎、周盛華、鄧鑒鋒
軟裝設計:楊仕威
工程建設:佛山市集慧裝飾工程有限公司
木作定製:木幾定製
岩板定製:依諾岩板/瓷磚
牆麵主材:朗生板業
設計麵積:1000平方米
設計時間:2022年02月
竣工時間:2022年08月
項目攝影:歐陽雲
設計撰文:蘭菁薇
Project name: Huawei Whole-house Intelligence Experience Center
Location: Guangdong, China
Design firm: Foshan Topway Design
Chief designers: Wang Zhike, Li Xiaoshui
Design team: Qiu Wenfeng, Su Jianming, Li Ziying, Zhou Shenghua, Deng Jianfeng
Decoration design: Yang Shiwei
Construction: Foshan Jihui Decoration Engineering Co., Ltd.
Custom woodwork: Muji Customization
Sintered stone: Inol
Wall cladding: Lansen
Project area: 1,000 square meters
Start time: Feb. 2022
Completion time: Aug. 2022
Photography: Ouyang Yun
Text: Lan Jingwei


