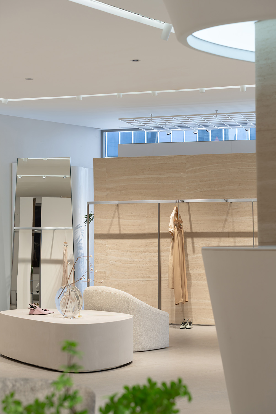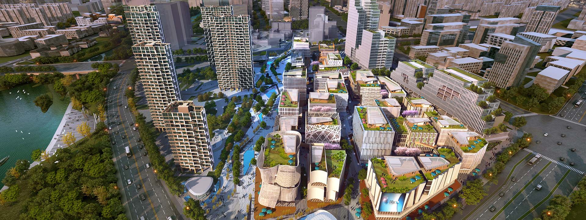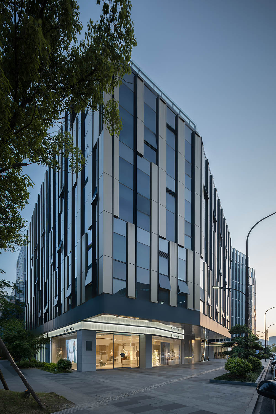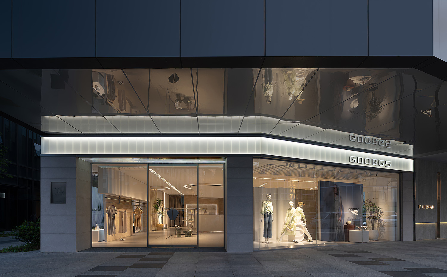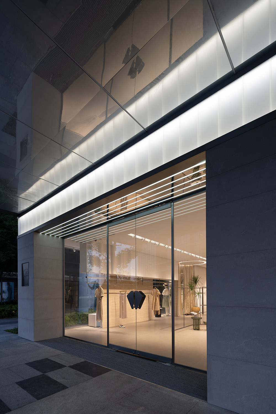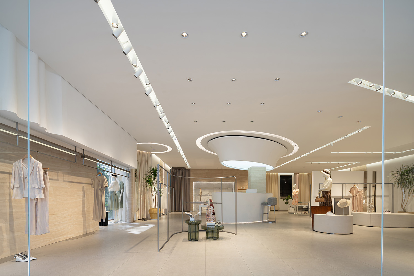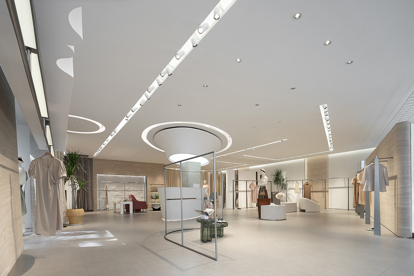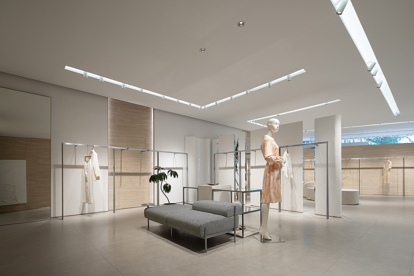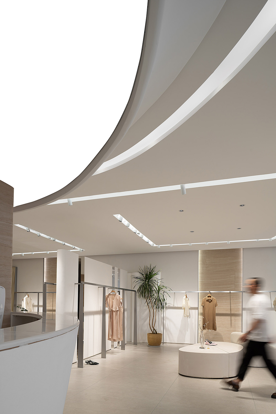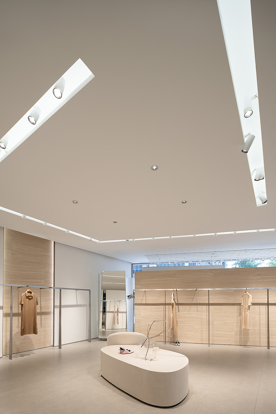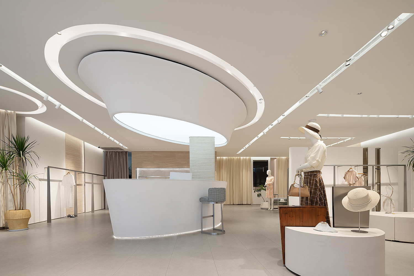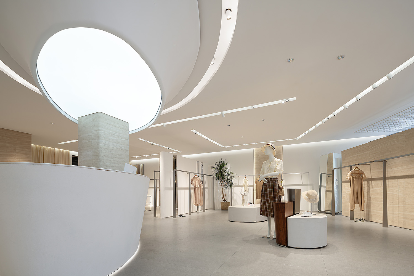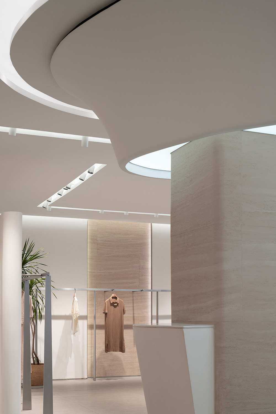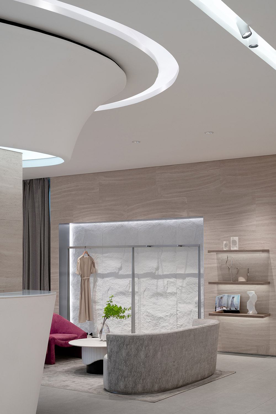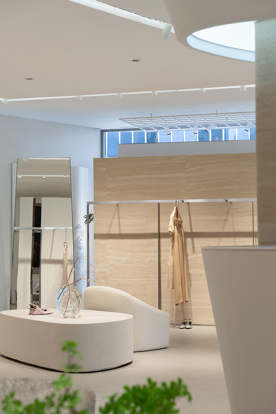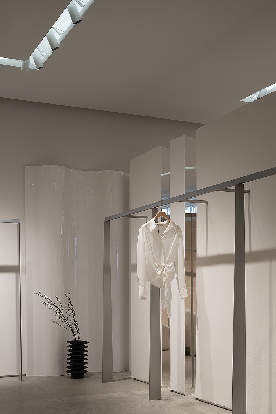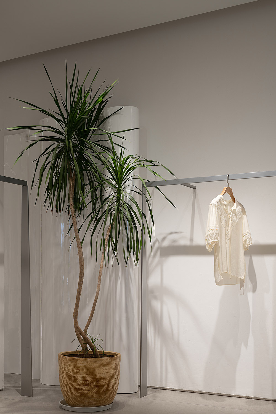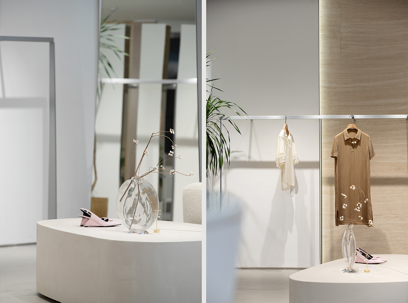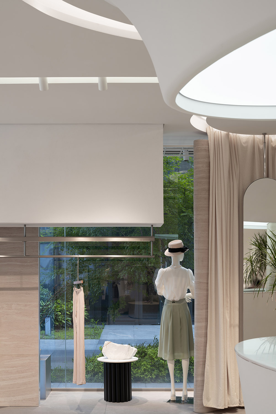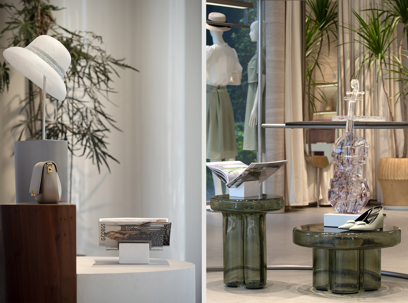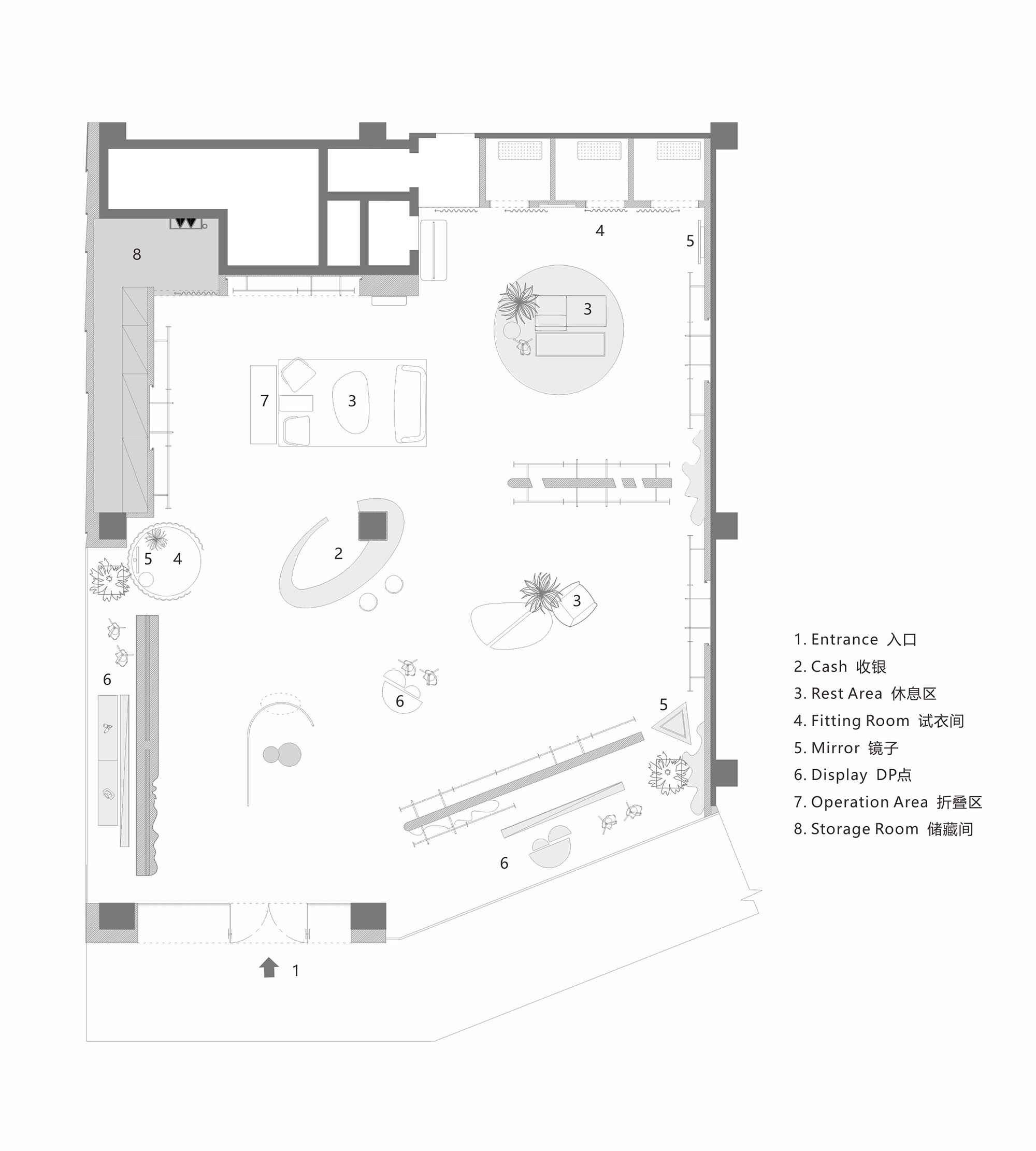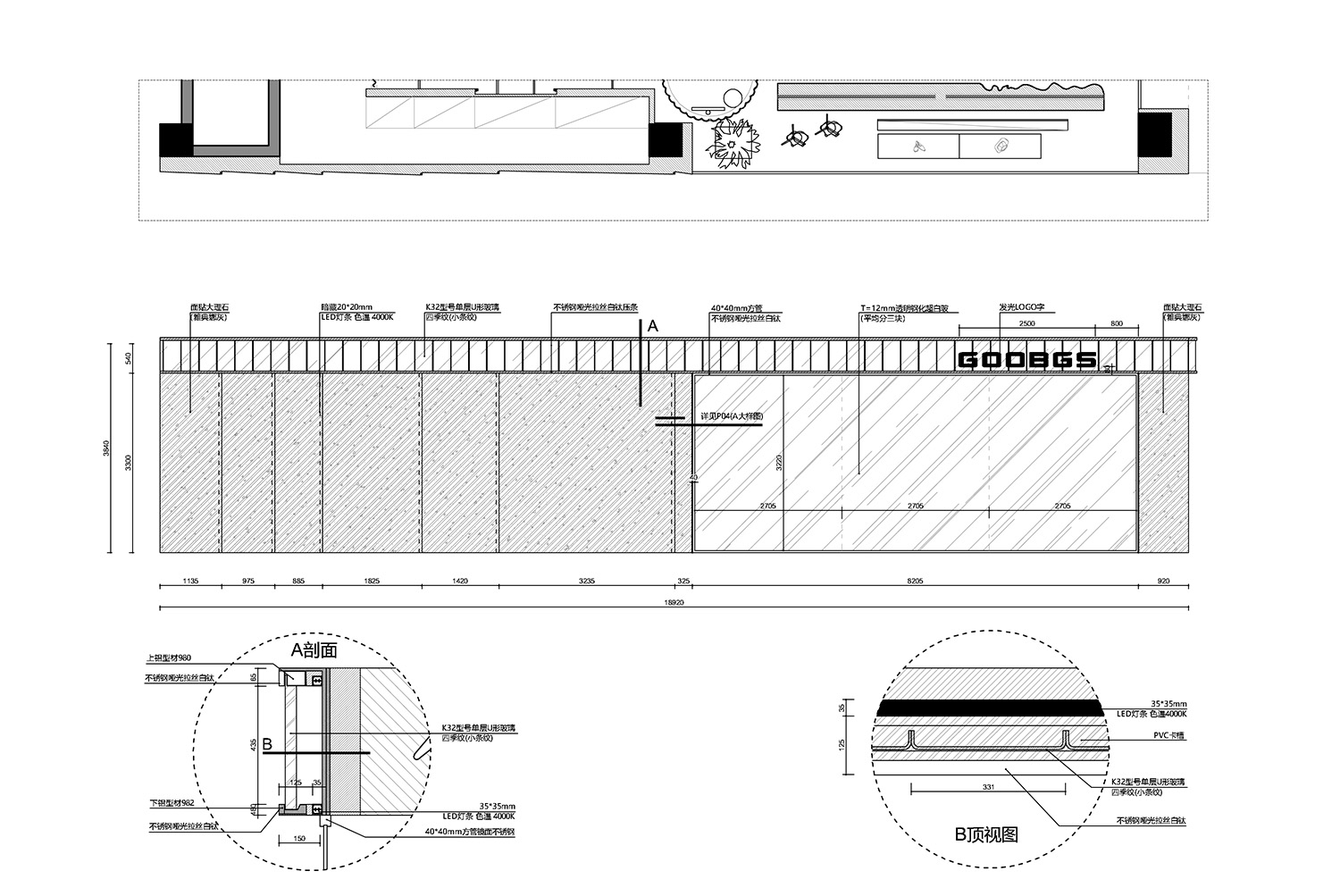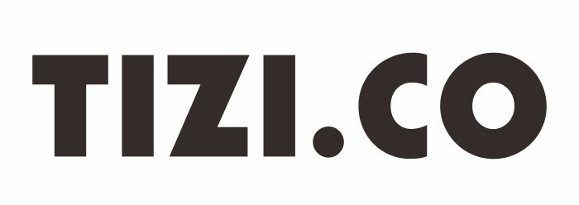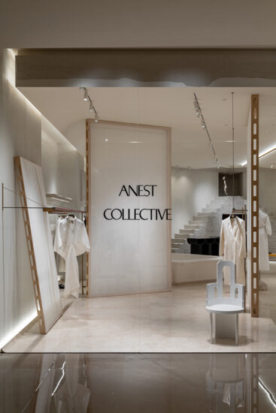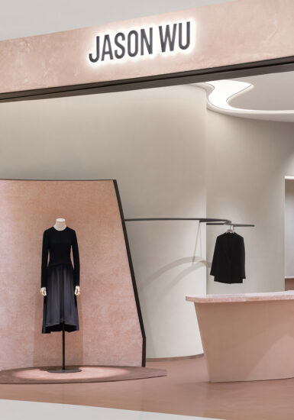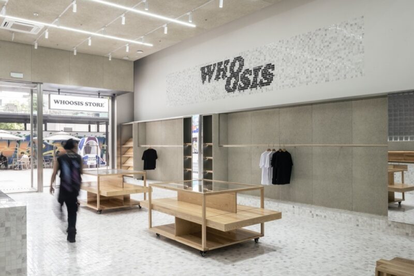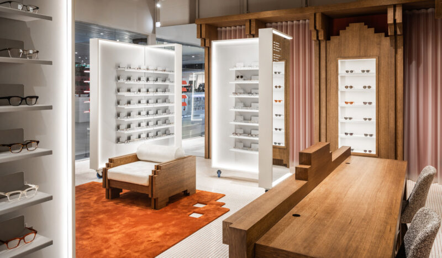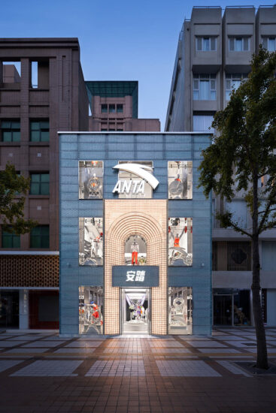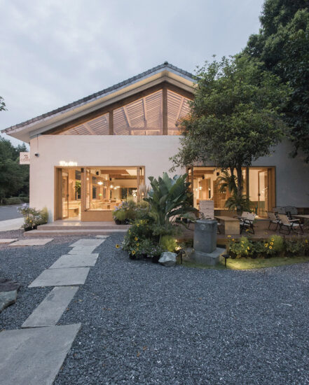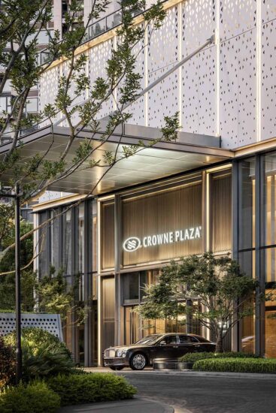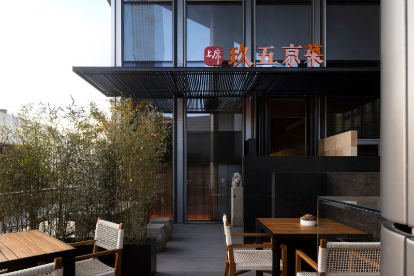空間是產品的盒子,拋開風格的界定,不依附於當下、風格的流行,任由時光變遷,而自成一派。
Space is the box of products. It sets aside the definition of style, does not attach to the current and popular style, and allows time to change, and becomes its own style.
∇ 項目與周邊城市環境鳥瞰,aerial view of the project and surrounding environment
項目位於杭州市臨平區臨平新城藝尚小鎮,藝尚創穀中心19幢,區域以時尚服裝等產業為主體,兼具時尚、設計發布、教育培訓、時尚產業拓展、時尚旅遊休閑、跨境電子商務和金融商務等六大功能,把推進國際化、體現文化特色與加強互聯網應用相結合,打造集高端設計研發、智能生活製造、時尚、藝術傳播、展示體驗消費及人才創業創新為一體的時尚中心。
The project is located in Yishang Town, Linping New Town, Linping District, Hangzhou City, Building 19, Yishang ChuangValley Center. The area is dominated by fashion clothing and other industries, and has six functions including fashion, design and release, education and training, fashion industry development, fashion tourism and leisure, cross-border e-commerce and financial commerce. It combines promoting internationalization, reflecting cultural characteristics and strengthening Internet application. To build a fashion center integrating high-end design and development, intelligent life manufacturing, fashion, art communication, display experience consumption and talent entrepreneurship and innovation.
∇ 項目概覽,Overall view
鳥瞰區位優勢,雙立麵都是臨街展示店麵,在設計時需要充分關注對外展開的形象,有調性的同時兼顧品牌本身大氣、簡約的形象,引導顧客的同時要體現品牌大氣 簡約 精致的終端形象。
A bird’s eye view of the location advantage, the double facades are street display stores, in the design need to pay full attention to the image of external development, tonality while taking into account the brand itself atmosphere, simple image, guide customers at the same time to reflect the brand atmosphere simple and exquisite terminal image.
∇ 店鋪正麵,Storefront
白天的時候,透光的藝術玻璃像高級白裝層層疊疊的裙褶。頂上長挑的屋簷頂麵采用鏡麵材質,將室內場景向外延伸。
During the day, the transparent art glass is layered like the pleats of haute white.The roof of the long cantilevered eaves is made of mirror material, extending the interior scene outward.
∇ 店鋪入口,the store’s entrance
入口采用倒退空間,以退為進,經由地墊過渡進入室內。采用柔和光線,先抑後揚的空間處理方式,讓進店的顧客有種豁然開朗的感受。設計師希望顧客在進入GOOBGS空間時,能同時享受品牌特有的情緒氛圍,這種氛圍設計師希望是氣質與氣場並存的,而非特定的顏色與造型。
The entrance adopts the backward space to enter, and enters the room through the transition of the floor mat. The use of soft light, the first suppression after Yang space treatment, so that customers have a sense of enlightenment. The designer hopes that when customers enter the GOOBGS space, they can enjoy the unique emotional atmosphere of the brand at the same time. This kind of atmosphere is expected to coexist with temperament and aura, rather than specific colors and shapes.
∇ 展示區一覽,display area
空間色調主體以米白色為主,局部采用洞石板作點綴,簡潔、純淨的空間對產品有更好的包容力,白色是一種極簡及百搭的顏色,同時也是令所有色彩都出彩的顏色,帶來、輕鬆、舒適並有鬆馳感的空間。通過大體塊的造型與簡潔、利落的線條給空間帶來獨有的品牌視覺,避免流行帶來的轉瞬即逝,塑造獨特的品牌形象,曆久彌新。
The main body of the space color is off-white, and the local use of cave flagstones for embellishment. The simple and pure space has better tolerance for the product. White is a minimalist and versatile color, and it is also the color that makes all the colors brilliant, bringing, relaxed, comfortable and relaxed space. Through the shape of the general block and simple, crisp lines to the space to bring unique brand vision, to avoid the fleeting fashion, create a unique brand image, lasting.
∇ 不同角度,Views from different angles
天花燈槽內的燈帶的設計除了增加美感的體現外,也增加了整個空間光的漫反射氛圍,間接照明帶來了輕鬆與高雅的空間感受。The design of the lamp belt in the sky flower lamp slot not only increases the expression of beauty, but also increases the diffuse atmosphere of the whole space light. Indirect lighting brings a relaxed and elegant space feeling.
∇ 服務台,service counter
作為品牌旗艦店,服務至關重要,設計時將服務台置於空間中心位置,像一顆心髒服務於全身,下麵呼應的曲麵形狀,近似元寶的造型,給予全身支持,作為空間的視覺焦點。As the flagship store of the brand, service is very important. The service desk is placed in the center of the space in the design, serving the whole body like a heart. The curved surface below, similar to the shape of ingot, supports the whole body and serves as the visual focus of the space.
∇ 軟膜燈光,Soft film light boxes
∇ 空間細部,spatial details
開票台的立麵,優雅的曲線造型。
The facade of the cashier, the elegant curve shape.
牆麵設計過不同材質與造型的處理方式給陳列帶來了多樣性。The treatment of different materials and shapes in the wall design brings diversity to the display.
∇ 區域隔與連接,Area separation and connection
區域隔斷以建築體塊構成,同樣都是淺色係,優雅的鋼琴烤漆曲麵造型讓牆麵過渡更為絲滑,不同的傾斜角度通過鏡麵材質相互咬合,不到頂的設計形式釋放了立麵與天花的銜接,空間得以釋放與獨立,似斷非斷。
The regional partition is composed of building blocks, which are also light colored. The elegant piano paint curved surface modeling makes the wall transition more silky. Different angles of tilt are intergrated by mirror material, and the design form that does not reach the top releases the connection between the facade and the ceiling.
∇ 細節,Detailed view
硬裝上麵講究自然、品質、純粹,耐得住時間的檢驗,軟裝增加一點跳色與裝置品,空間多了一些趣味性,為後期帶來更多的靈活性。
Hard installation above pay attention to nature, quality, pure, withstand the test of time, soft installation to increase a little jump color and device, more interesting space, bring more flexibility for the later period.
∇ 平麵圖,PLAN
∇ 室內立麵圖,interior facade
項目信息
項目名稱:GOOBGS
項目類型:室內
設計方:杭州梯子室內設計有限公司
公司公眾號: tizi-2034
聯係郵箱:443936741@qq.com
項目設計:2022
完成年份:2022
設計團隊:王斌 朱強 鄭哲
項目地址:杭州
建築麵積:240㎡
攝影版權:藝間訪建築空間攝影
客戶:GOOBGS
材料:藝術塗料、微水泥、大理石、鋼 玻璃
品牌:杭州冠業商貿有限公司
Project name:GOOBGS
Project type:Interior
DesignHangzhou TIZI Interior Design Co. LTD
Contact e-mail:443936741@qq.com
Design year:2022
Completion Year:2022
Leader designer & Team:WANGBIN,ZHUQIANG,ZHENGZHE
Project location:hangzhou
Gross built area: 240㎡
Photo credit: Art visit
Clients:GOOBGS
Materials:art coatings, micro cement, marble,stainless steel,art glass
Brands:Hangzhou Guanye Trading Co., LTD.
杭州梯子室內有限公司成立於2014年,憑借多年的品牌設計經驗,為品牌建立和傳播精準的語言,為品牌設計宜人的空間氛圍與獨特的品牌記憶。也為認同我們創意理念的客戶,提供不同類別與程度的服務,包括創意策劃、品牌設計、場景設計,服務的項目含蓋室內、零售空間、餐飲、展覽等。
聯絡:王斌
Tel:15867101080
Mail: 443936741@qq.com
Wechat: wangbin1243


