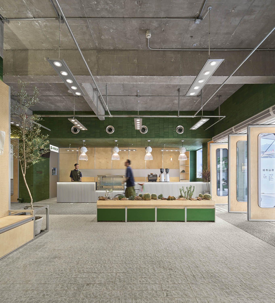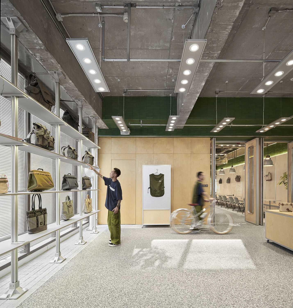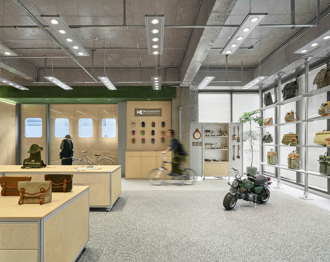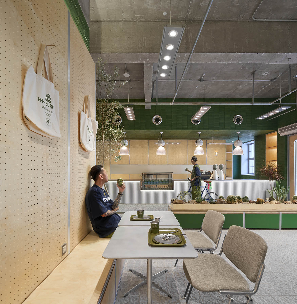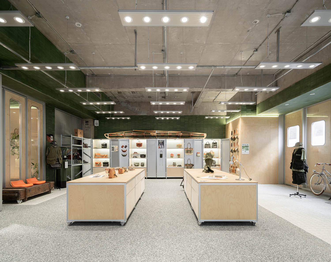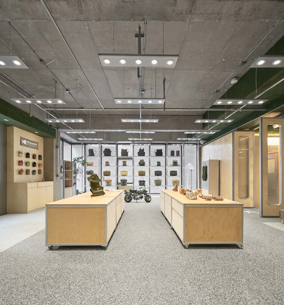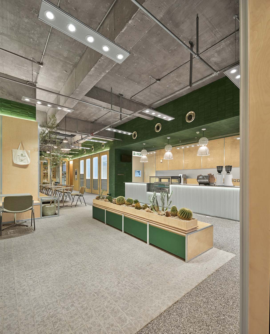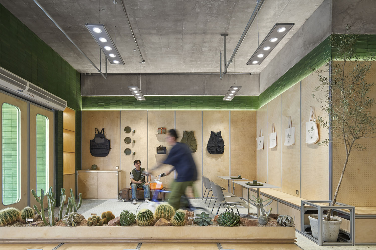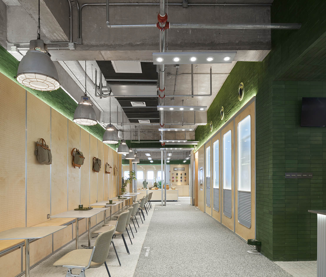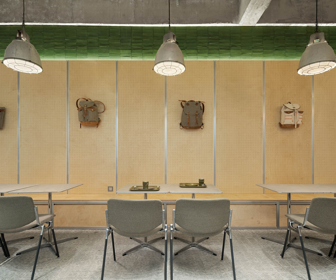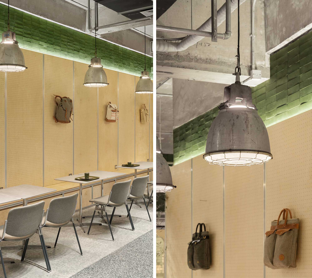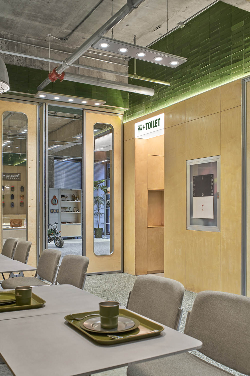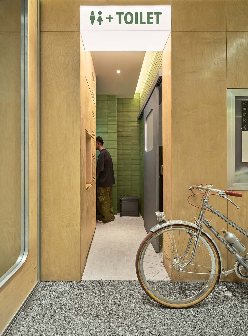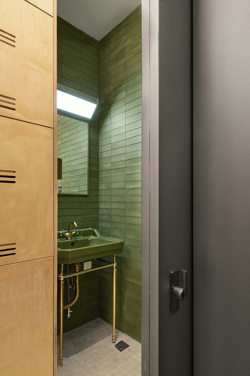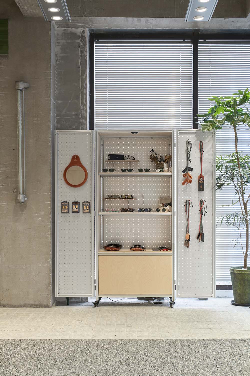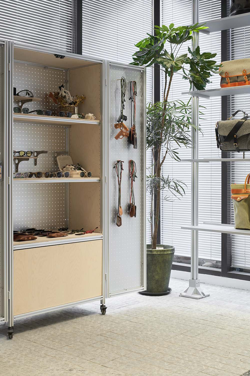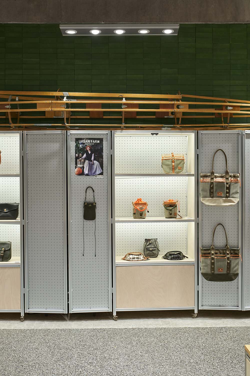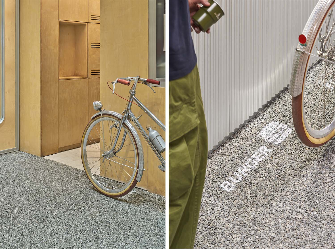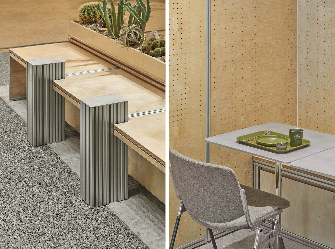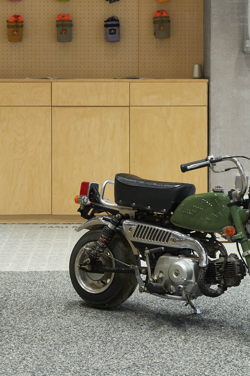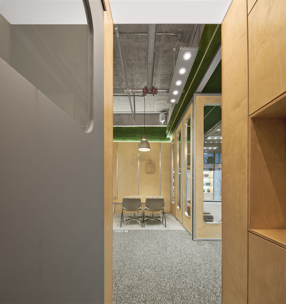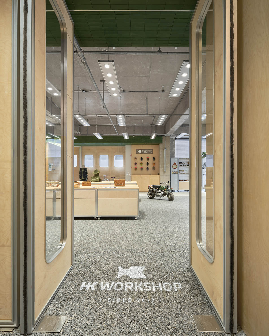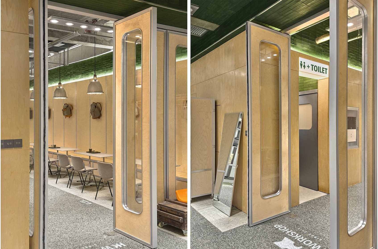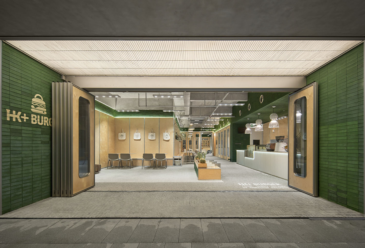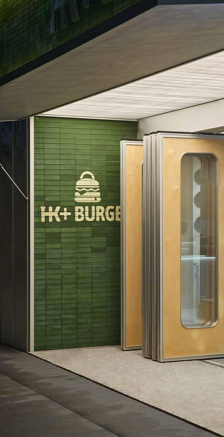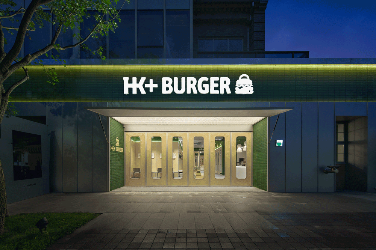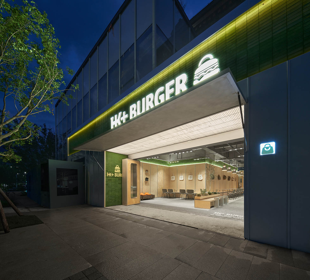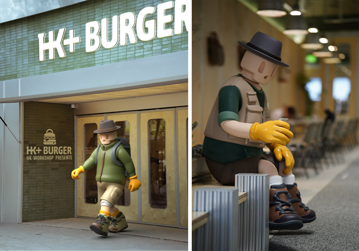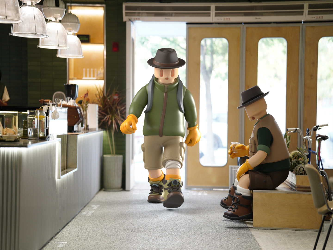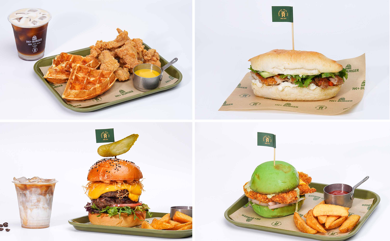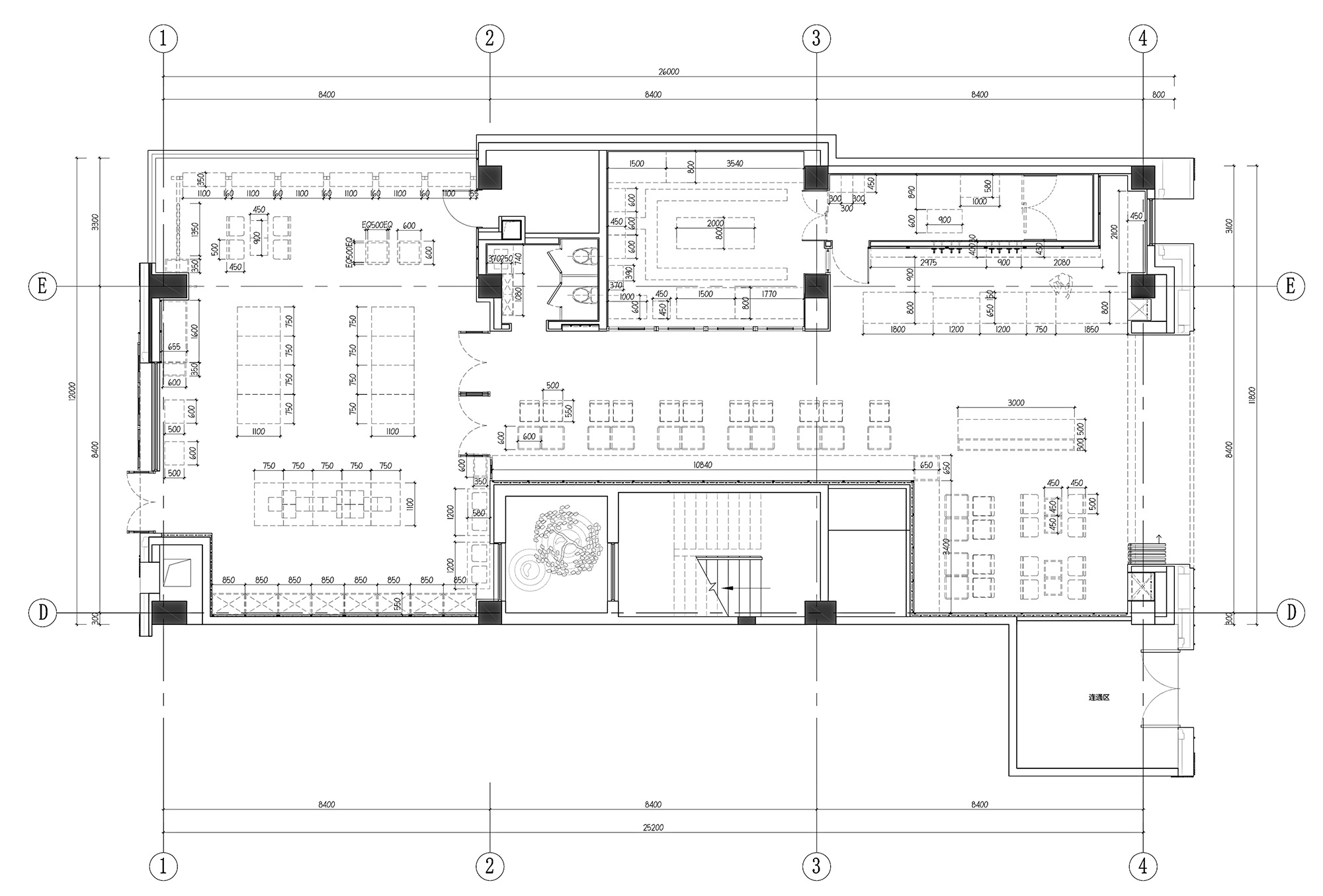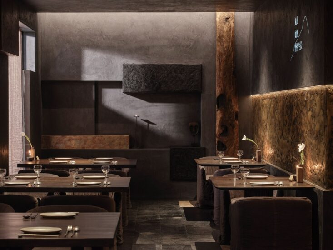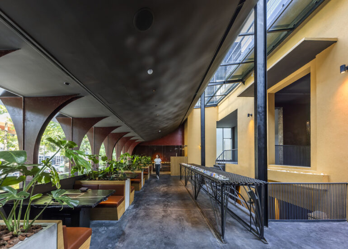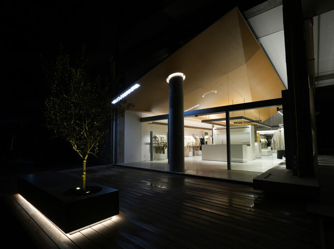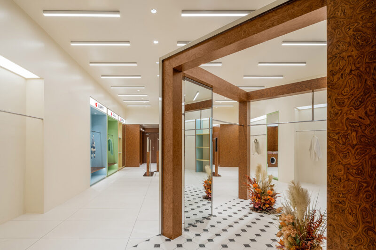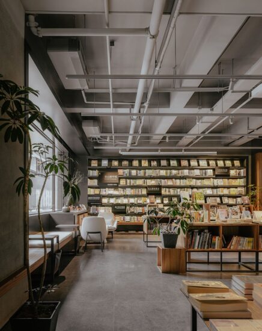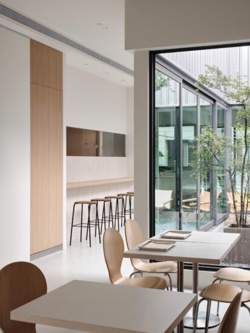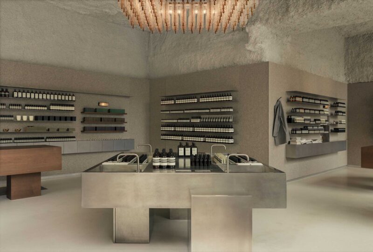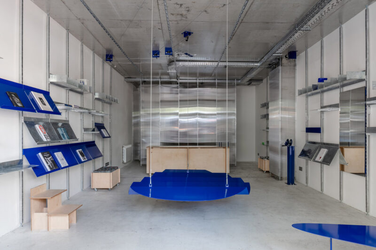HK+ BURGER是以HK WORKSHOP品牌複古文化為源點的生活創意區,也是彙聚戶外同好的朋友圈,打造騎行友好的檀穀“能量補給站”。解鎖微度假新玩法,遠離城市喧囂,盡享各式創意漢堡包,一站式體驗彙集手作包袋+咖啡特調+創意美食+設計師零售的生活方式集合店。
HK+ BURGER is a creative lifestyle zone based on the retro culture of the HK WORKSHOP brand, as well as a friend circle outdoor enthusiasts. HK+ BURGER create a cycling-friendly “energy station” in Tangu and unlock a new way of micro-vacationing. HK+ BURGER will be forged into a one-stop lifestyle experience store that gathers handmade bags, special coffee, creative food and designer retail. Customers can stay away from the hustle and bustle of the city, and enjoy a variety of creative hamburgers here.
studio在北京檀穀完成HK+BURGER線下生活體驗店,店內集合漢堡咖啡、手工皮包、設計師好物,彙聚騎行文化、戶外文化,致力於引領不同生活方式及文化的推廣和發展。
HK WORKSHOP, a well-known Chinese brand that providing artisanal leather goods, has commissioned SONO studio to design an “HK+BURGER” off-line living experience store in Tangu, Beijing. The store gathers hamburger, coffee, artisanal leather bags, and designer items, bringing together cycling and outdoor culture, committed to leading the promotion and development of diverse lifestyles and cultures.
“騎行友好”是HK+BURGER一開始就定下的店鋪基調,希望把店鋪打造成一個騎行路上的能量「補給站」,在空間形式和細節內容上都圍繞這個主題所展開設計。
“Cycling-friendly” is the tenor of the “HK+BURGER”. The original intention was to create the store as an energy “staging-post” on the cycling road. Our spatial form and detailed content are designed around this tenor.
店鋪分東西向兩個門頭,同時店鋪也分為兩個獨立而融合的部分,東側為漢堡堂食售賣,西側為HK WORKSHOP的包袋、手作體驗、服裝售賣區域。
The store has two storefronts facing east and west separately, and is divided into two independent but integrated parts. East side of the store is a cafeteria for selling hamburger, and the west side is the area for selling HK WORKSHOP bag, cloth and handicraft.
在動線和空間上,希望騎行者可以在店鋪裏享受騎行狀態下的暢通無阻,所以設計上給到足夠尺寸的騎行通道和門頭入口。在漢堡部分的門頭入口,采用全折疊門、全開放的入口,地麵馬蹄轉和膠黏石地麵,有意模糊店鋪與公共區域的邊界,足夠的尺寸設計,也把前期設想的複古汽車,順利停進店鋪內做氣氛展示。
In terms of line of action and space, we hoped that cyclists can enjoy unobstructed cycling in the store, so sufficient sized cycling passages and doorways are provided in the design. We equipped entrance of the cafeteria with folding door to make the entrance are fully open, with a horseshoe shaped and adhesive stone floor. The boundary between the store and the public area is intentionally blurred. With sufficient size design, the previously envisioned vintage car is also smoothly parked inside the store to showcase the atmosphere.
特別需要注意的是,折疊門的不同開啟方式,可以滿足店鋪不同活動業態的需要。入口處設計的折疊鋁型材雨沿,在店鋪開業狀態時為展開形態,方便聚集更多喜歡街頭戶外文化的顧客在入口處交流休息,而在閉店狀態時,亦可作為打卡形式的街頭背景板。
顯示業態內容的紅綠燈裝置,門口給與騎行者的公益飲水處,均在細節處彰顯店鋪的特色。
Especially important is that the folding door can be opened in different ways to meet the needs of diverse activities of the shop. The folding aluminium alloy edge at the entrance of the shop unfolds when the shop is open, which is convenient for customers who like street culture and outdoor culture to gather at the storefront to communicate and take a rest. The storefront can also serve as a street background board for customers to take photos in closed state of the shop. The traffic light device that displays the content of the business format, as well as the public drinking water place for cyclists at the entrance, all highlight the characteristics of the store in the details.
HK WORKSHOP的獨立門頭,則設計為形式感強烈的軌道倉穀門,在閉店狀態下為形式感完整的外立麵,轉變為營業狀態時,大尺寸的軌道門移開,可一目了然室內櫥窗形式產品陳列。
The independent entrance of HK WORKSHOP is designed as a barn door with a strong sense of form feeling. The entrance is a complete exterior facade at closing time. When the store is opened, the large-sized barn door is pulled along the track, allowing for a clear view of the products in the display window.
移步至室內形態,我們遵循「戶外友好」「露營友好」「騎行友好」的原則,希望給予顧客慢下來的節奏感,選用樺木板、鋁型材為主體材料,定製綠色陶土磚,打造街頭融合社區氛圍的鬆弛感。
Moving indoors, we follow the principles of “outdoor friendly”, “camping friendly”, and “cycling friendly”, and hope to give customers a rhythm of slowing down. We use birch wood and aluminum profiles as the main materials, and custom green terracotta tiles were used to create the looseness of the street blending into the community atmosphere.
精選的綠植景觀,帶來綠意盎然的感覺,自然生長起來的生命,為空間帶來生機。衝孔樺木板牆麵,一應俱全的陳列背包產品,地麵黑色膠黏石上噴繪騎行線條,如同戶外柏油路一樣的形式,增加騎行入店的舒適感。綠植與座椅結合的定製道具,提供不同的休息狀態, 定製的鋁型吊燈、桌麵上的複古工業燈,突顯店鋪整體複古放鬆的經典感。
Selected landscapes with green vegetation brings a sense of verdant and full of life. Naturally grown lives bring vitality to space. Perforated birch board wall, a complete range of displayed backpack products, and the spray-painted cycling lines on the black adhesive stone of the floor, the same formality as the outdoor tarmac, increase the comfort of cycling into the shop. The combination of greenery and seating is customised to provide different states of rest. Bespoke aluminium pendant lights and vintage industrial lamps on the table emphasise the overall retro relaxed classic feel of the shop.
陳列道具方麵,選擇金屬鋁型材和溫暖的樺木板,構成簡潔明快的形態。不同的模塊組合形式,可以應對不同場景下的功能需求,比如零售、手作、演出、展覽等豐富活動。根據空間需求,圍繞鋁型材和樺木板來進行設計改造,實現裝配式的結構、產品預製化以及零售道具的可持續產品化等多層級設計。
The use of aluminum profiles and warm colored birch planks as display appliances creates a style of concise and lively model. Different combinations of modules can meet the functional requirements of diverse scenarios, for instance retail, handicrafts, performances, exhibitions, and other activities. According to space requirements, aluminum profiles and birch boards will be used to achieve prefabricated structures, product prefabrication, and sustainable productization of retail props, achieving multi-level.
∇ 平麵圖
項目信息
項目名稱:檀穀 HK+ BURGER
項目地點:北京 門頭溝檀穀
竣工時間:2023年8月
建築麵積:300平米
設計機構:SONO STUDIO
設計師:楊治明 周鵬飛 褚陽 宋連鵬 杜倩
項目設計顧問:丞相
項目主材:海洋板 金屬鋁 鋁型材 膠粘石
項目深化:SONO STUDIO
項目攝影:yuuuunstudio/雲眠工作室
Project Name: HK+ BURGER
Location: Tangu, Mentougou, Beijing
Year: 2023
Site Area: 300m2
Design institution: SONO STUDIO
Designers: Zhiming Yang, Pengfei Zhou, Yang Chu, Lianpeng Song, Qian Du
Project Consultant: Chengxiang
Materials: marine board, aluminium metal, aluminum profile, adhensive stone
Project deepening: SONO STUDIO
Photo Credit: yuuuunstudio


