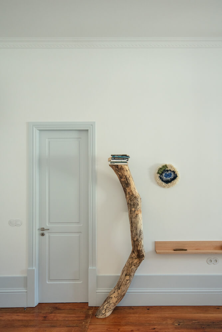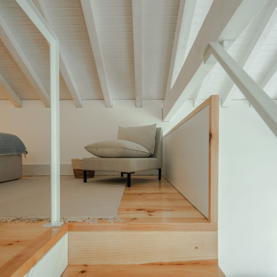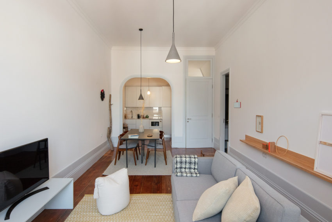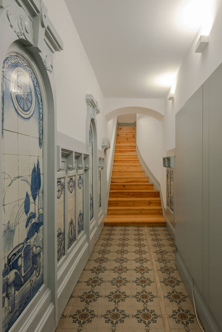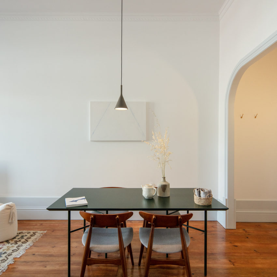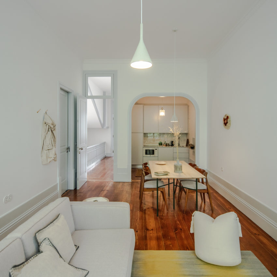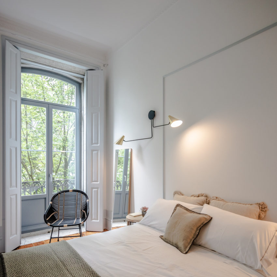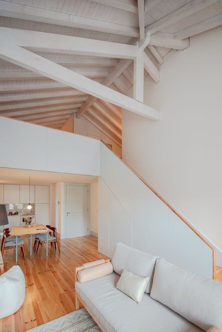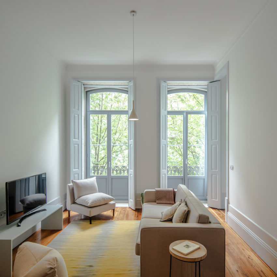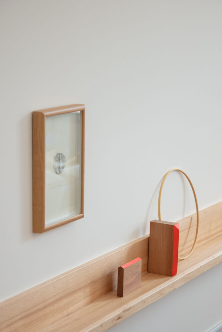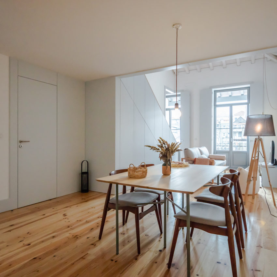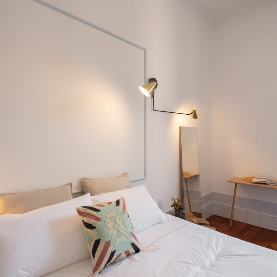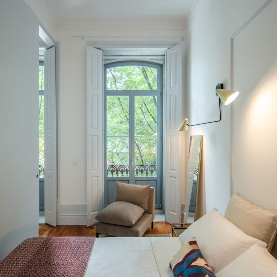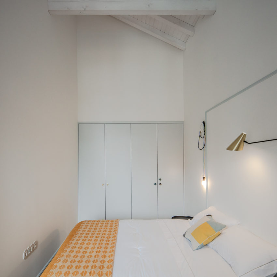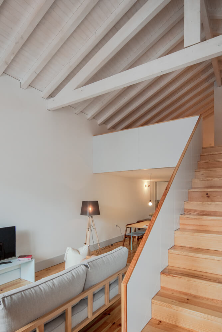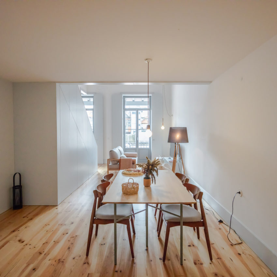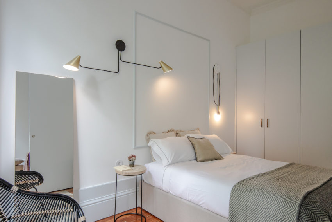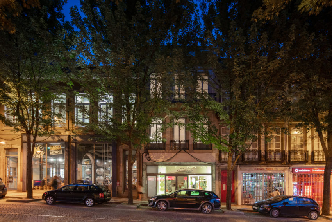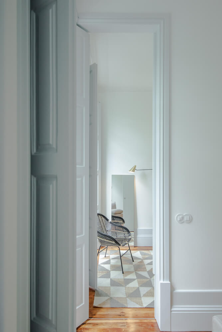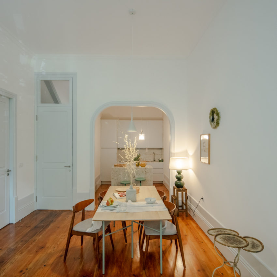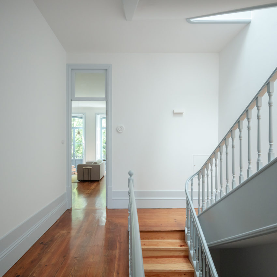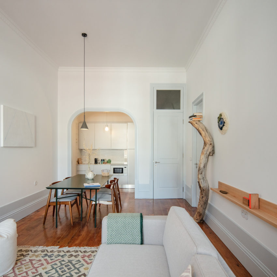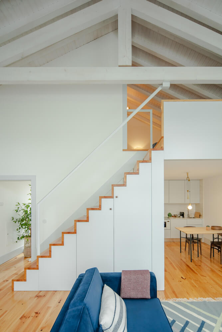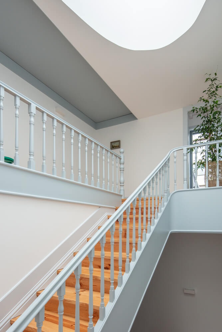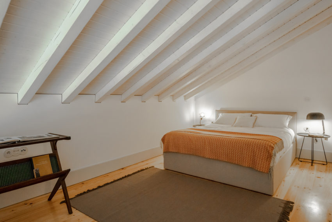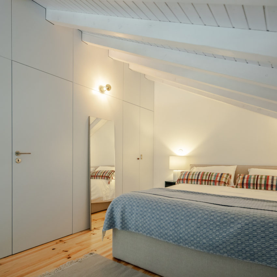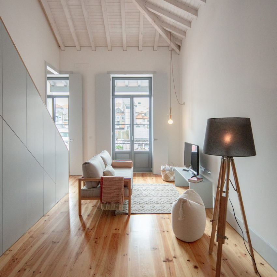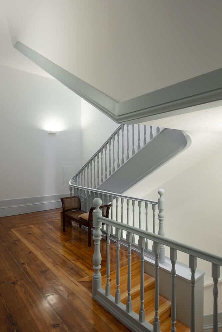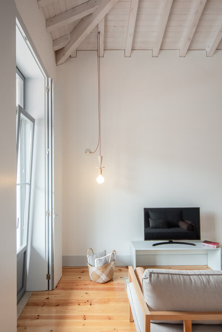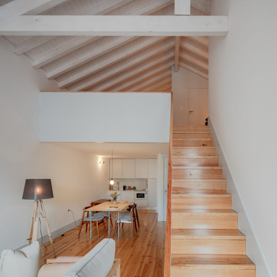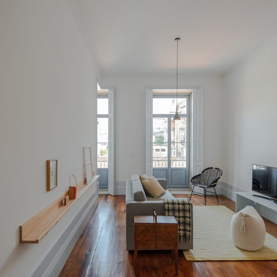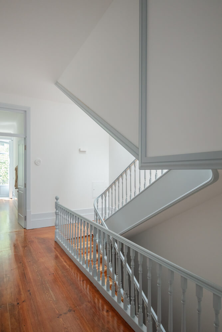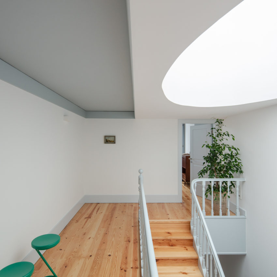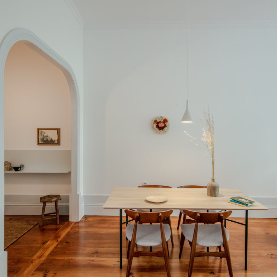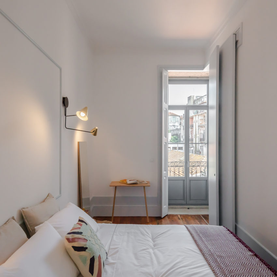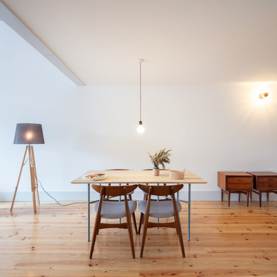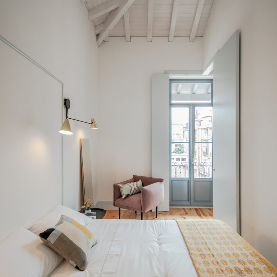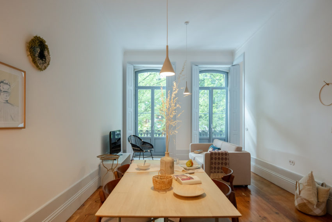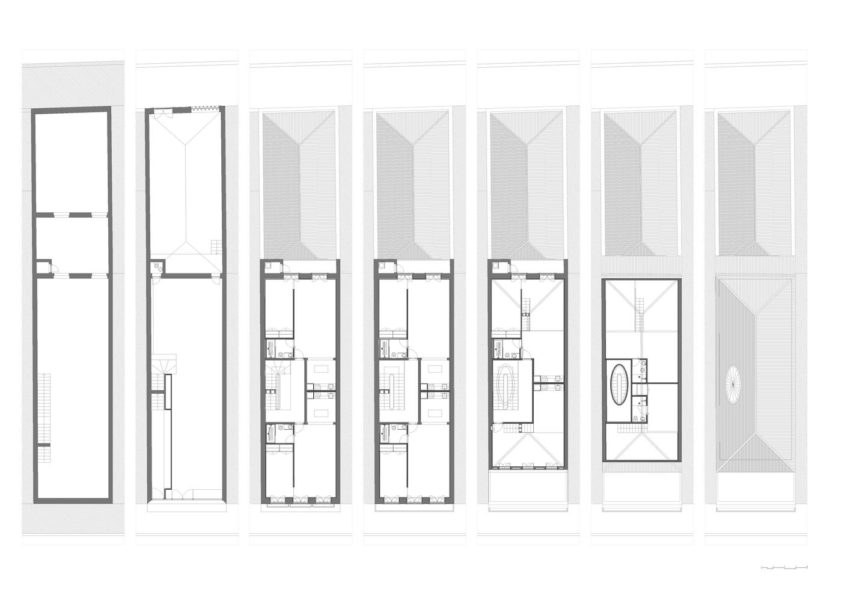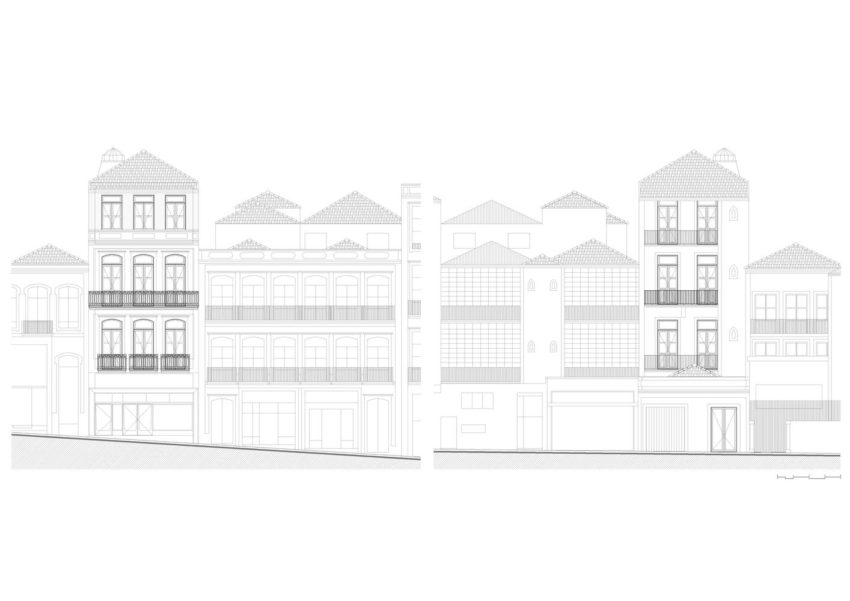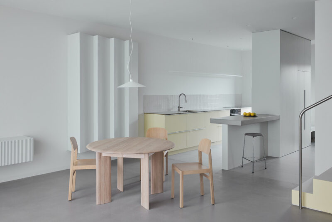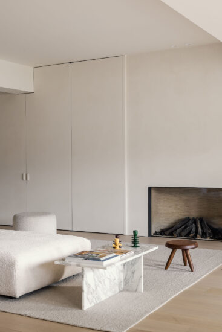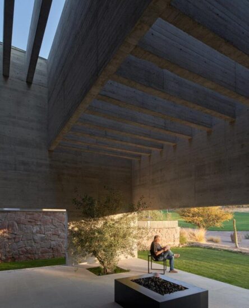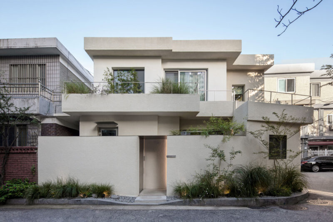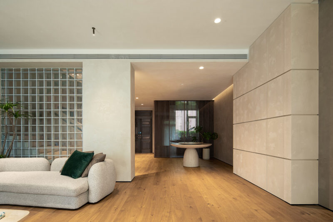Sa da Bandeira大廈是一座令人驚歎的混合了新舊結構的公寓,它位於葡萄牙波爾圖市中心,由PF建築工作室完成設計。公寓麵積約700平方米,有6套,其每個房間都感覺明亮和舒適。
The Sa da Bandeira building is a stunning apartment structure that blends old and new. Located in downtown Porto in Portugal, it was recently completed by PF Architecture Studio. It now contains six lovely 700 square metre apartments that feel bright and welcoming in every room.
因為Sa da Bandeira以前是一個商業服務大樓,實際上從未有人居住過。從外觀上看,它可能像是一座典型的美麗的19世紀住宅,有著波爾圖的特色,但內部卻有著其自身獨特的曆史。在重新設計的過程中,建築師保留了一些原有的裝飾結構元素,但也添加了一些新的功能。例如,對木地板、橢圓形天窗和精心設計的門框進行簡單的整合,並在公寓室內建造,將它們融入到新公寓中。
Because it was previously a commercial service building, Sa da Bandeira has actually never been inhabited. It might look like the kind of typically beautiful 19th century residence that is so characteristic of downtown Porto from the outside, but the interior has a unique history. During its redesign, architects preserved several original decorative structure elements despite also adding new features. For example, the wood floors, oval skylights, and elaborately framed doorways were simply cleaned up and built around, incorporating them into the new apartments.
除了改造現有的室內空間,設計師還擴建了一層,新建了六個單元。現在,這棟樓的三層樓各有兩套公寓。公寓最明顯的獨特之處在於,它原本最初的入口樓梯被保留了下來,並進行了重新設計。公寓的一樓繼承了具有19世紀古典浪漫主義的建築風格,而樓上新擴建的樓層則更具有簡約、現代的特點。
In addition to remodelling the existing interior, designers expanded one floor to create six newly renovated units. The building now features two apartments on each of its three floors. One of the most evidently unique features, noticeable immediately upon entering the building, is that the original entryway staircase was kept and redone. The apartments on the first floor harness the classic romanticism of 19th century architecture, while newly expanded floors higher up have a more simplified, modern feel.
每一套公寓的設計都具有愉快的視覺美感的特點。設計師的目的是在保持原有的浪漫氛圍上,同時也精心打造一種具有現代、兼收並蓄且有著充滿強烈情感特點的外觀。在有些公寓房間的設計中,將設計圖案裝飾在地板上,牆紙上或老式的壁龕上。其他地方的設計則以具有質樸的白色表麵、中性色的家具和來自自然的裝飾元素為主。這些裝飾圖案平衡了地板、櫃台和桌麵的木材紋理。
Inside the units, the apartments were decorated with a pleasing visual aesthetic in mind. Designers aimed to maintain that original romantic atmosphere but also worked carefully to create a look that’s intended to be contemporary, eclectic, and strongly emotional. Some rooms bear patterned floors and graphic sections of wall paper or old fashioned looking alcoves. Others heavily feature pristine white surfaces, neutrally coloured furnishings, and accent pieces from the natural world. These balance the presence of wood in the floors, counters, and tabletops perfectly.
完整的項目信息
項目名稱:Sa da Bandeira Apartment
項目類型:住宅空間/別墅改造
項目位置:葡萄牙
項目麵積:700㎡
設計公司:PF Architecture Studio
攝影:Joao Morgado


