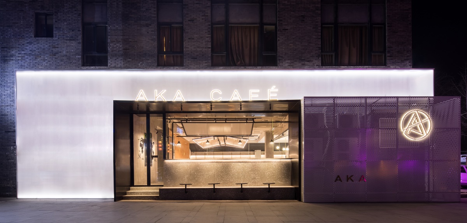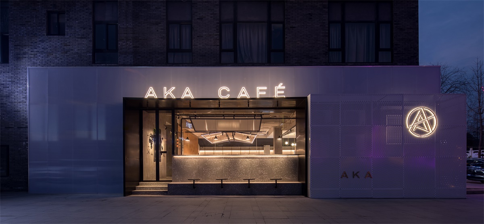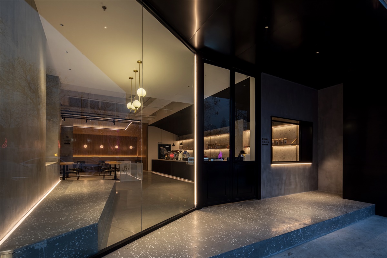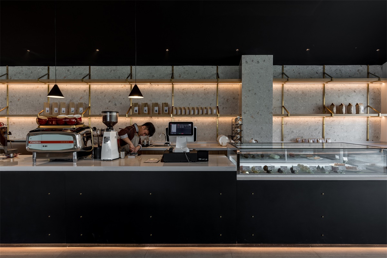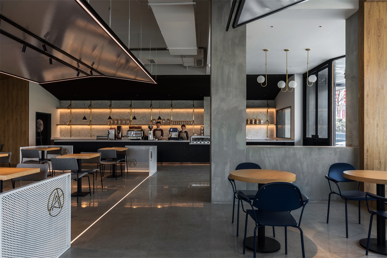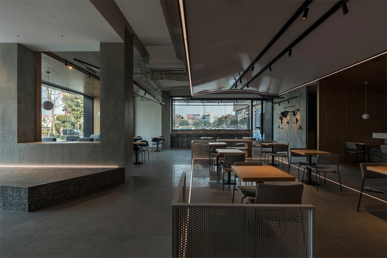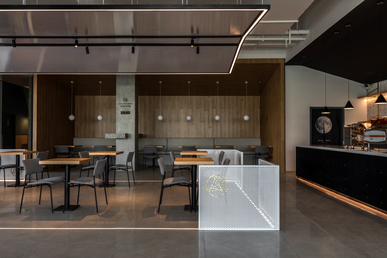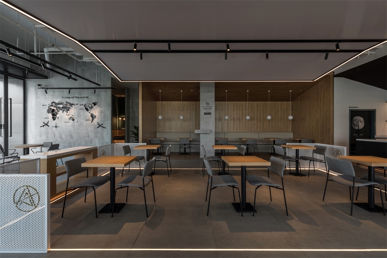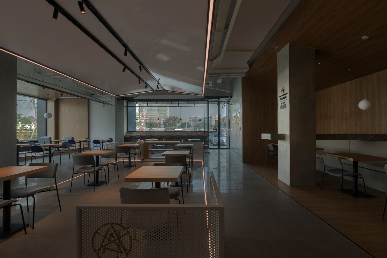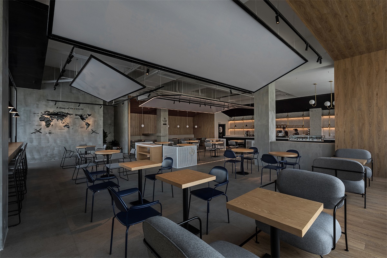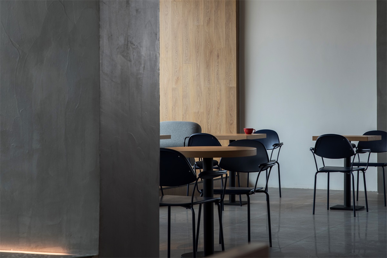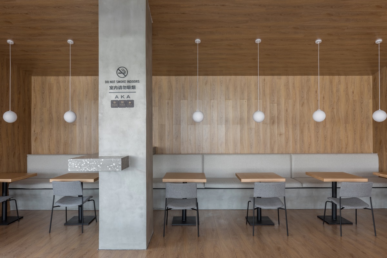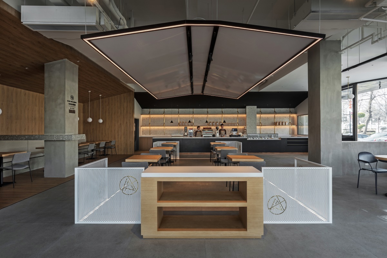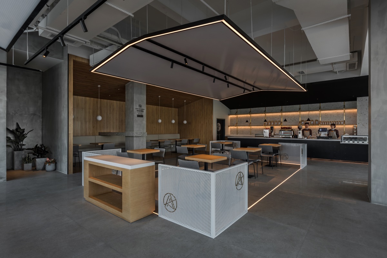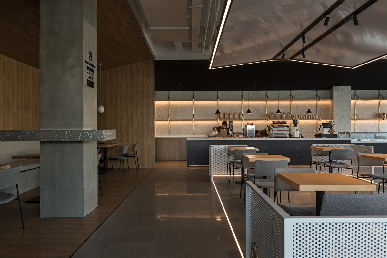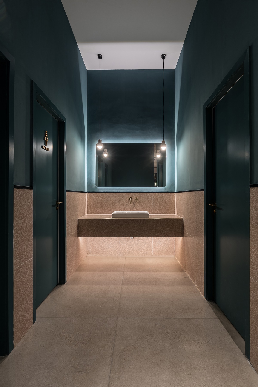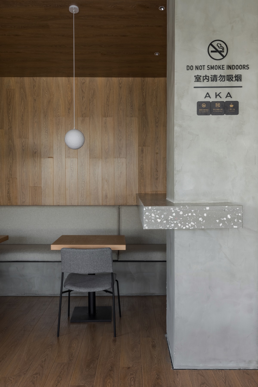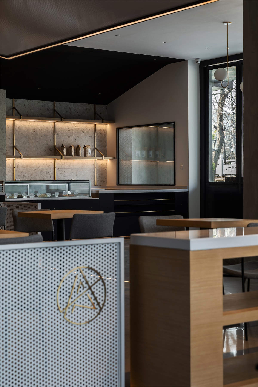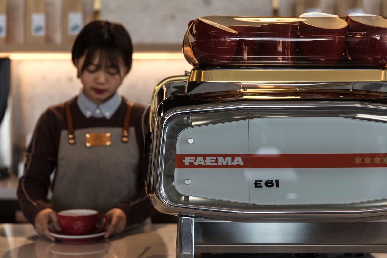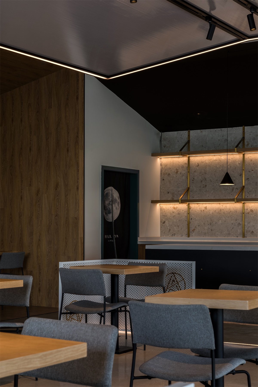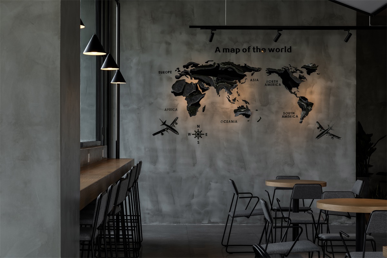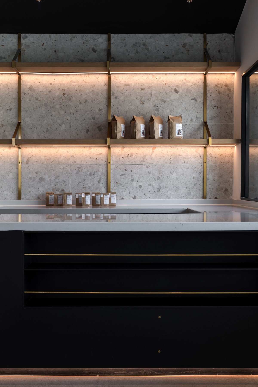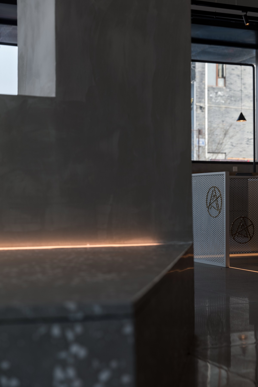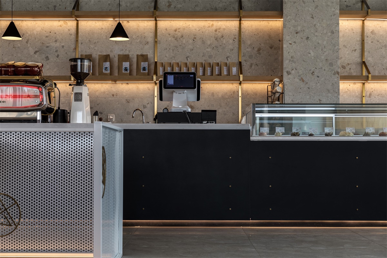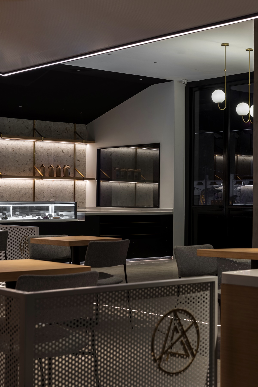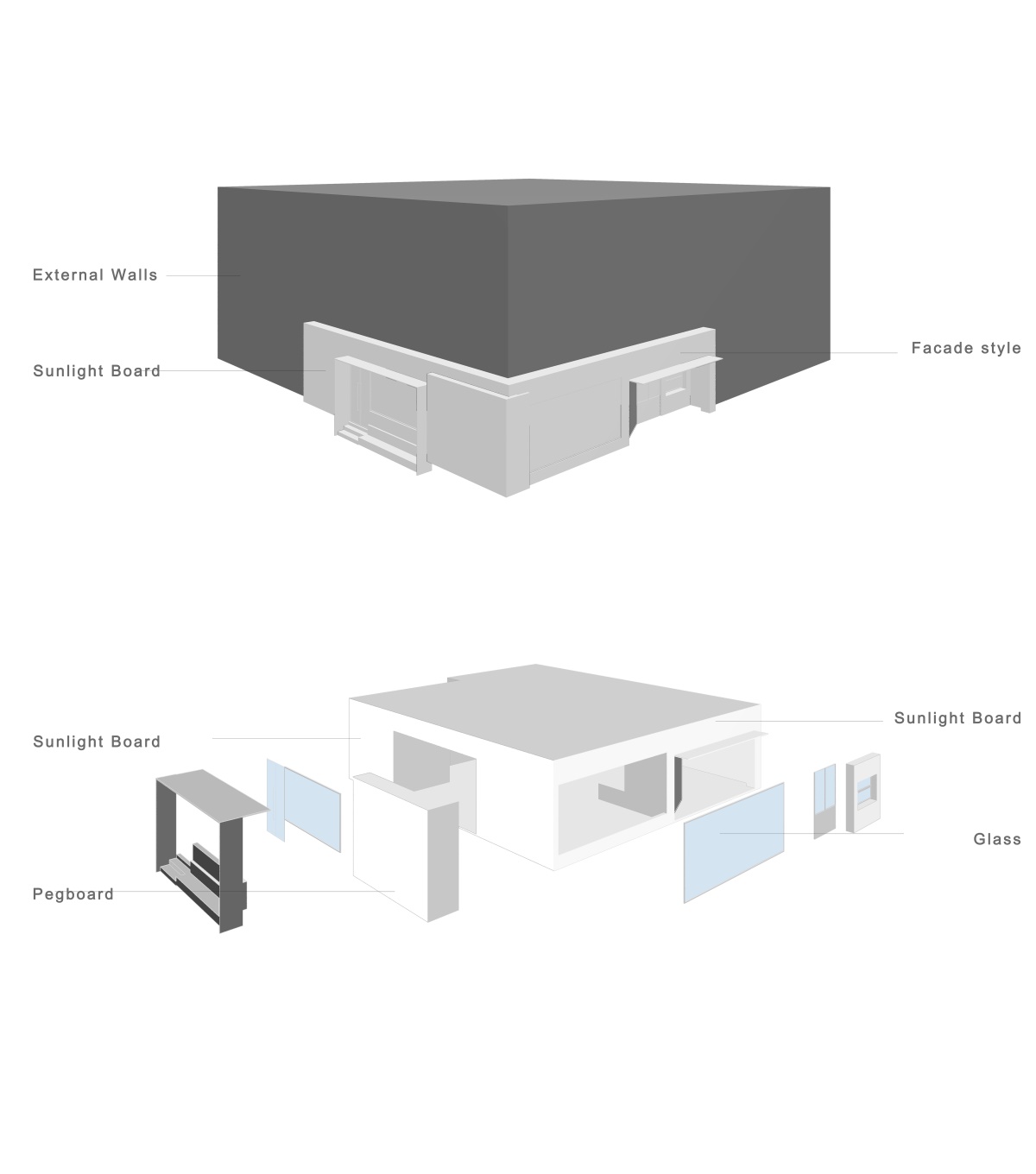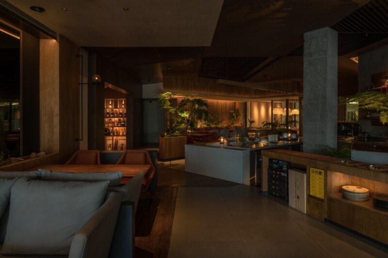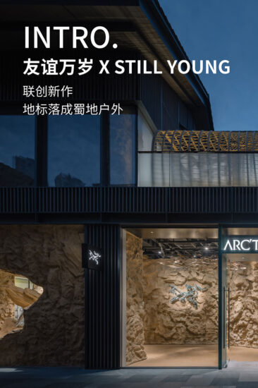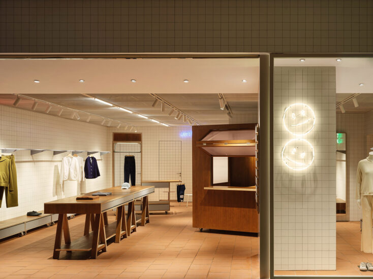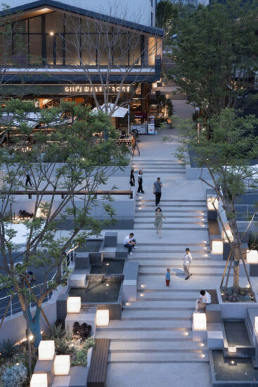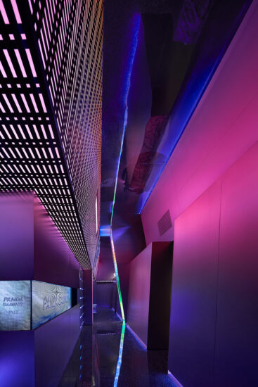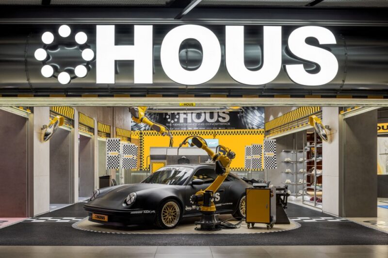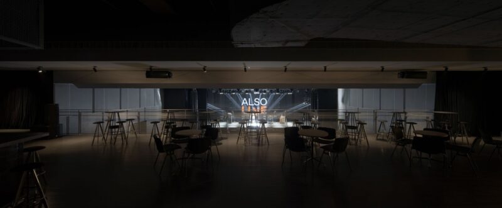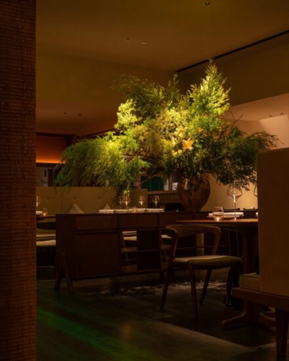LOFT中國感謝來自 季意空間設計 的餐飲項目案例分享:
此次項目坐落在成都金堂耍都,咖啡廳的地理位置極佳,處在園區的拐角,我們希望做的是,通過設計,在原來的基礎上增加新的元素,創新和變革。
Located at the entertainment city in Jintang, Chengdu, the cafe embraces a favorable location at the corner of the park. We hope to add new elements and to make innovations and revolutions through our design.
立方體的構成,雙麵對稱且垂直,在常態下增加其高度,向內或向外的延伸變化而成。通過色彩,質感,材料而進一步區別;因此外立麵選取了與周圍灰色建築物對比鮮明的半透光陽光板。純白,簡約的材質也給燈光提供了一個比較好的載體。
The symmetrical and vertical composition of the cube changes by stretching inward or outward by increasing its height in the normal status.Further differences are made by colors, textures, and materials.Therefore, the fa?ade consists of a translucent solar panel which contrasts with the surrounding gray buildings.The pure white and simple material serves as a marvelous carrier for the light.
戶外空間 Outdoor space
一米三的吧台與室外座椅形成高度差,將公共空間與建築後方的吧台聯係了起來,增強了彼此間的互動性,也保留了室內與室外的隱私性。
The 1.3-meter-high bar and outdoor seats, which see the difference in height and links the public space to the bar, enhance their interactivity and preserves privacy both indoors and outdoors.
正門內退用幾何形態展開,作為視覺的主導中心點。在這裏形成一個帶有屋簷的吸煙區,材質與室內統一,成為空間感受的一部分,形成很好的被接納狀態。
Pushing the main gate inward, there is a geometrical form as the dominant visual center.There is a smoking area with eaves matching well with the room, ?whose material is unified with that of the room and which becomes part of the space.
陽光板燈帶與地麵燈帶給空間做了一個界限,不同的座位為不同需求的人們提供了可選擇的空間。
A limit is formed by the hollow sheet strips and floor-lamp zones in the space.Different seats provide alternative space to people with different demands.
確保一切都是連通的的前提下,將空間體量分散開來,以保證其各自的私密性。
Space is divided into pieces to ensure the privacy of each part on the basis of all-around connectivity.
衛生間脫離了店內性冷淡的風格,用墨綠色與淡粉色做了大膽的撞色。
Contrast color with dark green and pale pink is adopted in the restroom which is free of sexually-coldness of the cafe.
完整項目信息
項目名稱:AKA CAFÉ
設計公司:季意空間設計
聯係郵箱:lijia@cdgedesign.com
完成年份:2019年1月
建築麵積:270平方米/坪
項目位置:中國,四川,成都金堂
攝影師:季光
Project Information
Designer in Charge: GE : STUDIO
Location: Chengdu, Sichuan
Area: 270 sqm
Project Year: 2019


