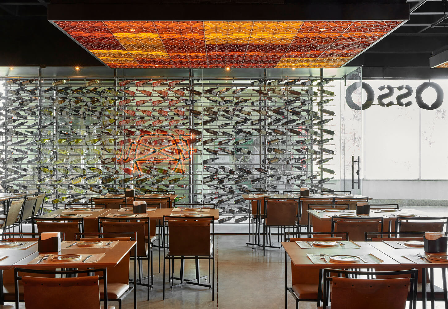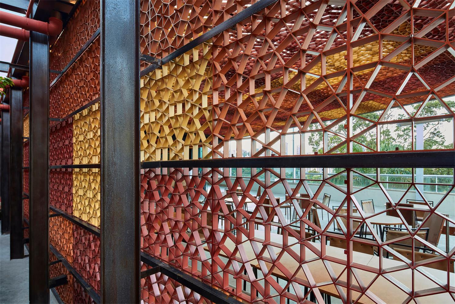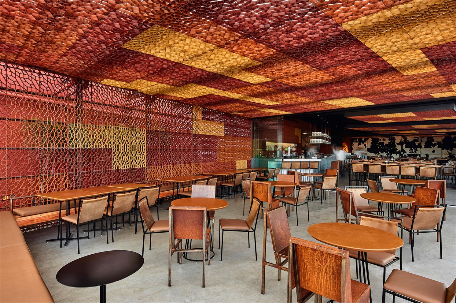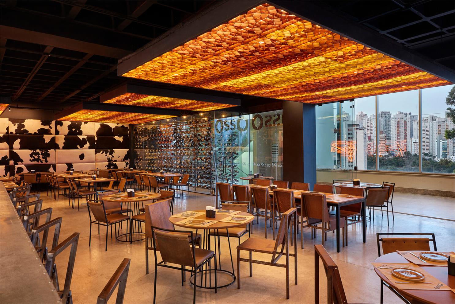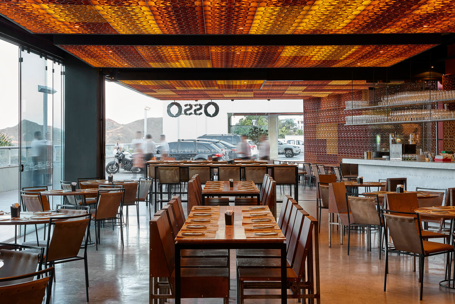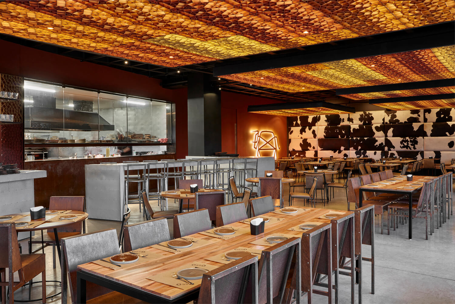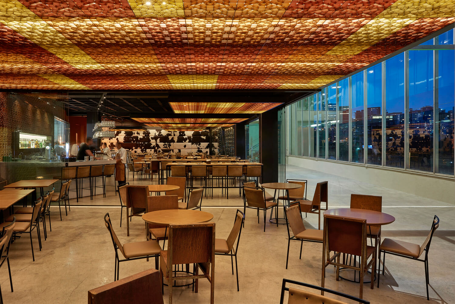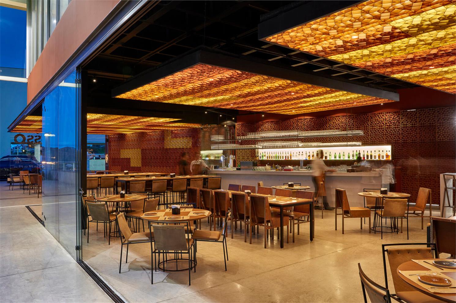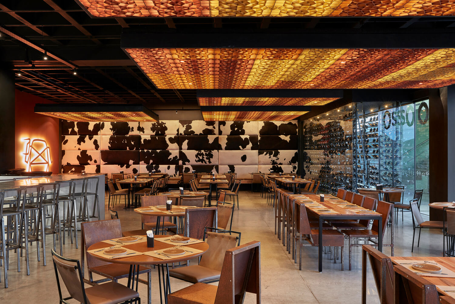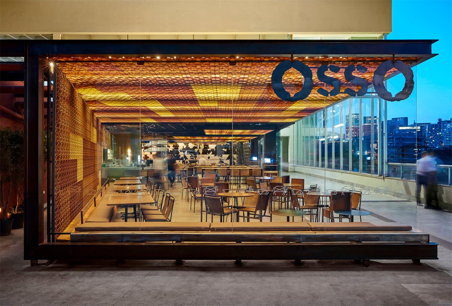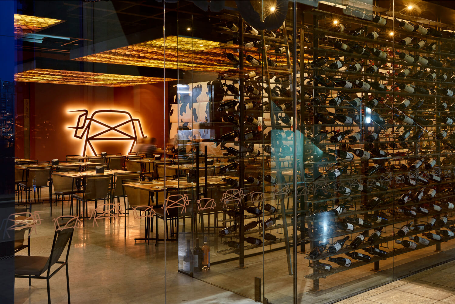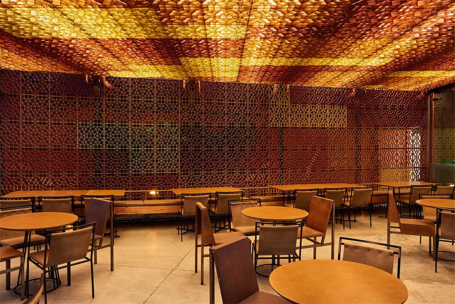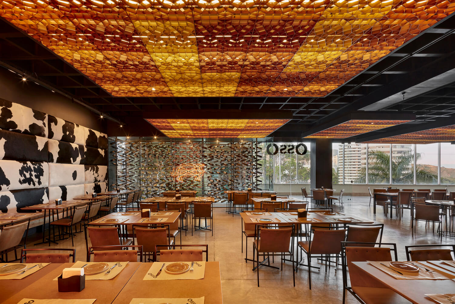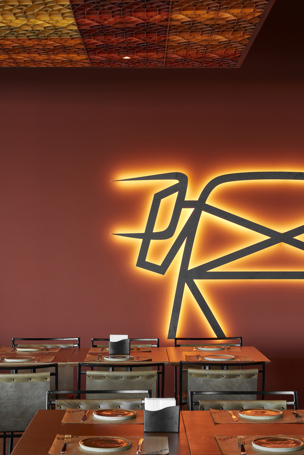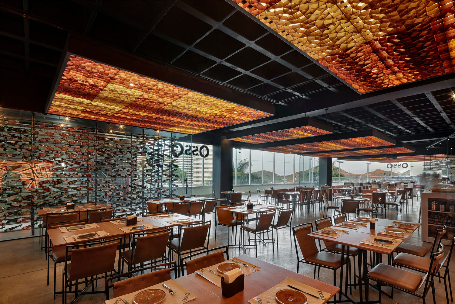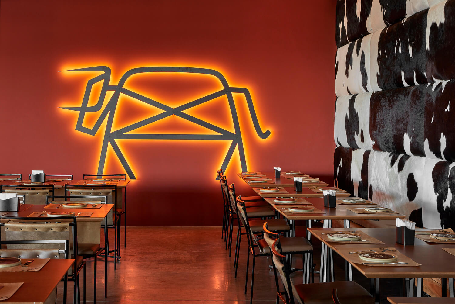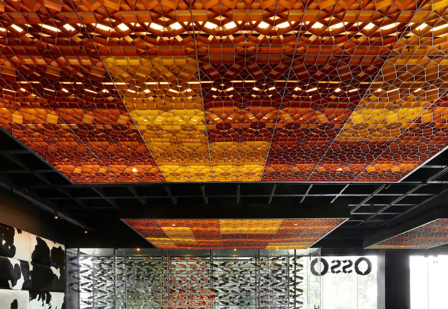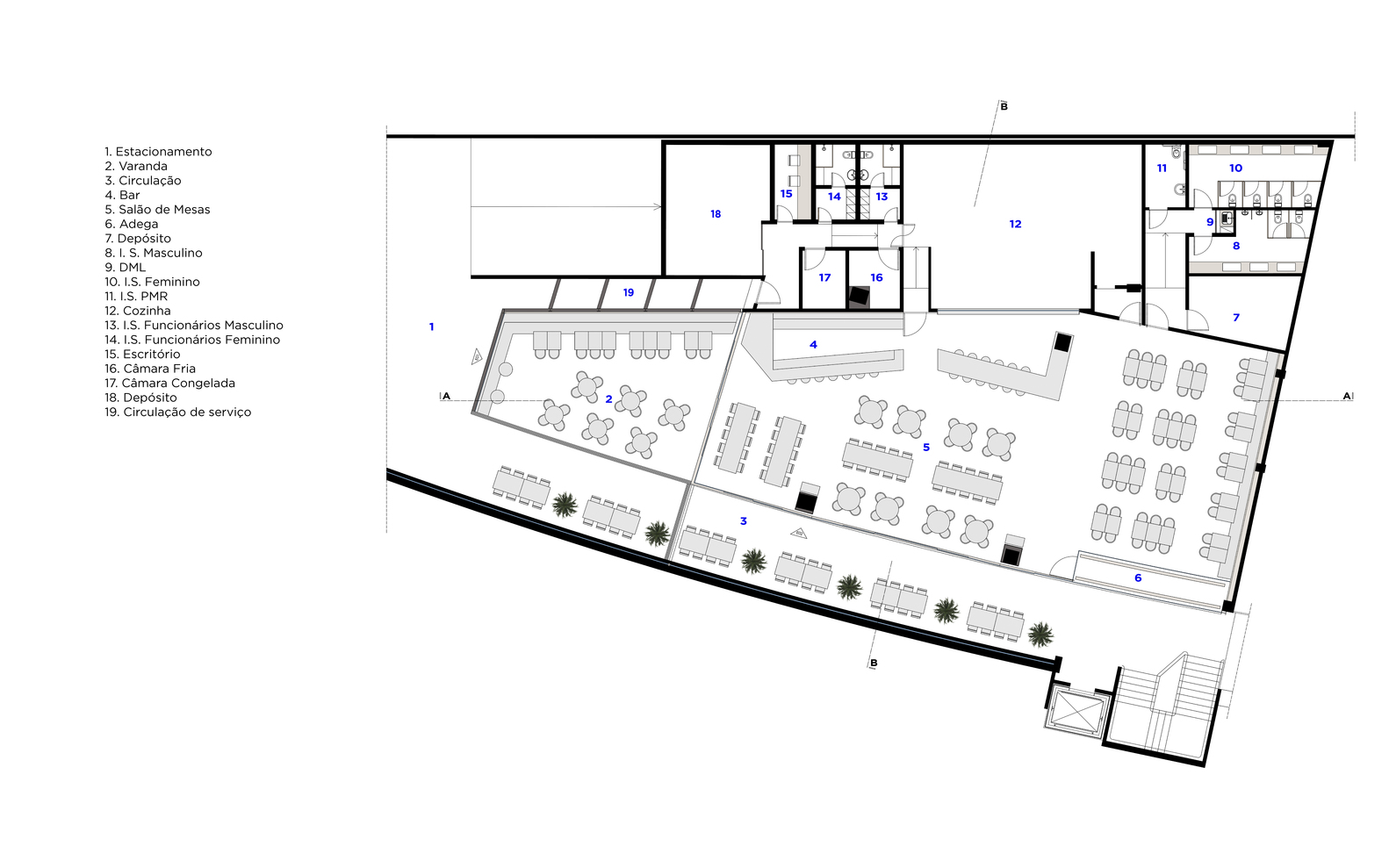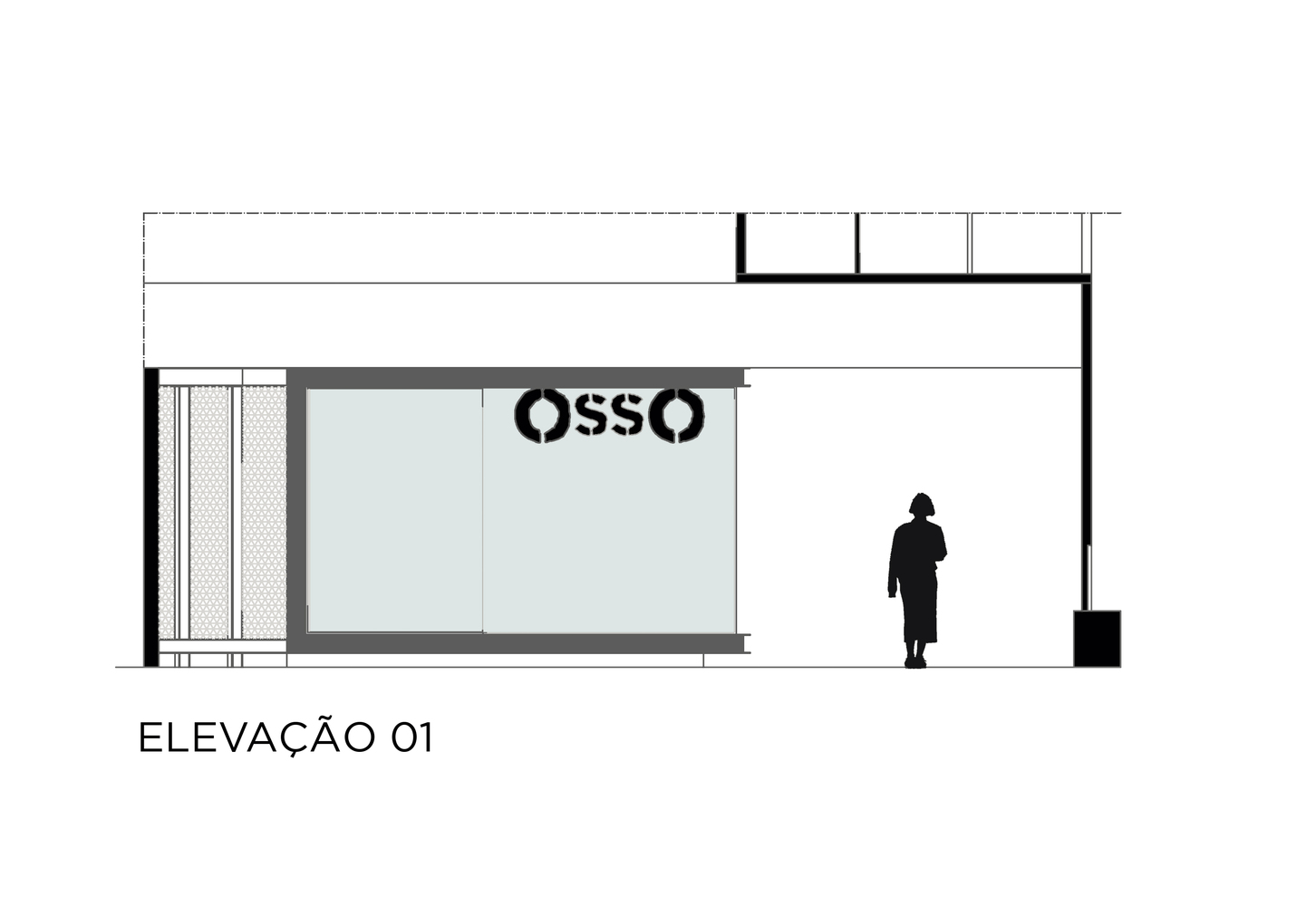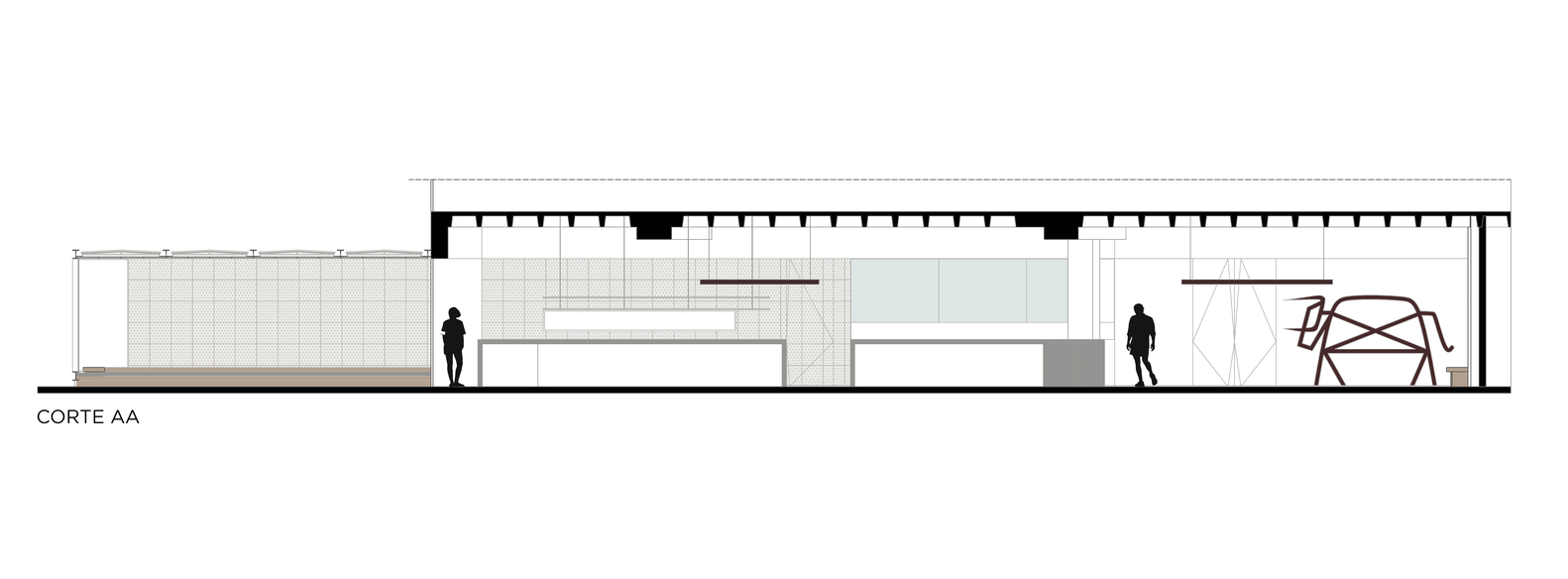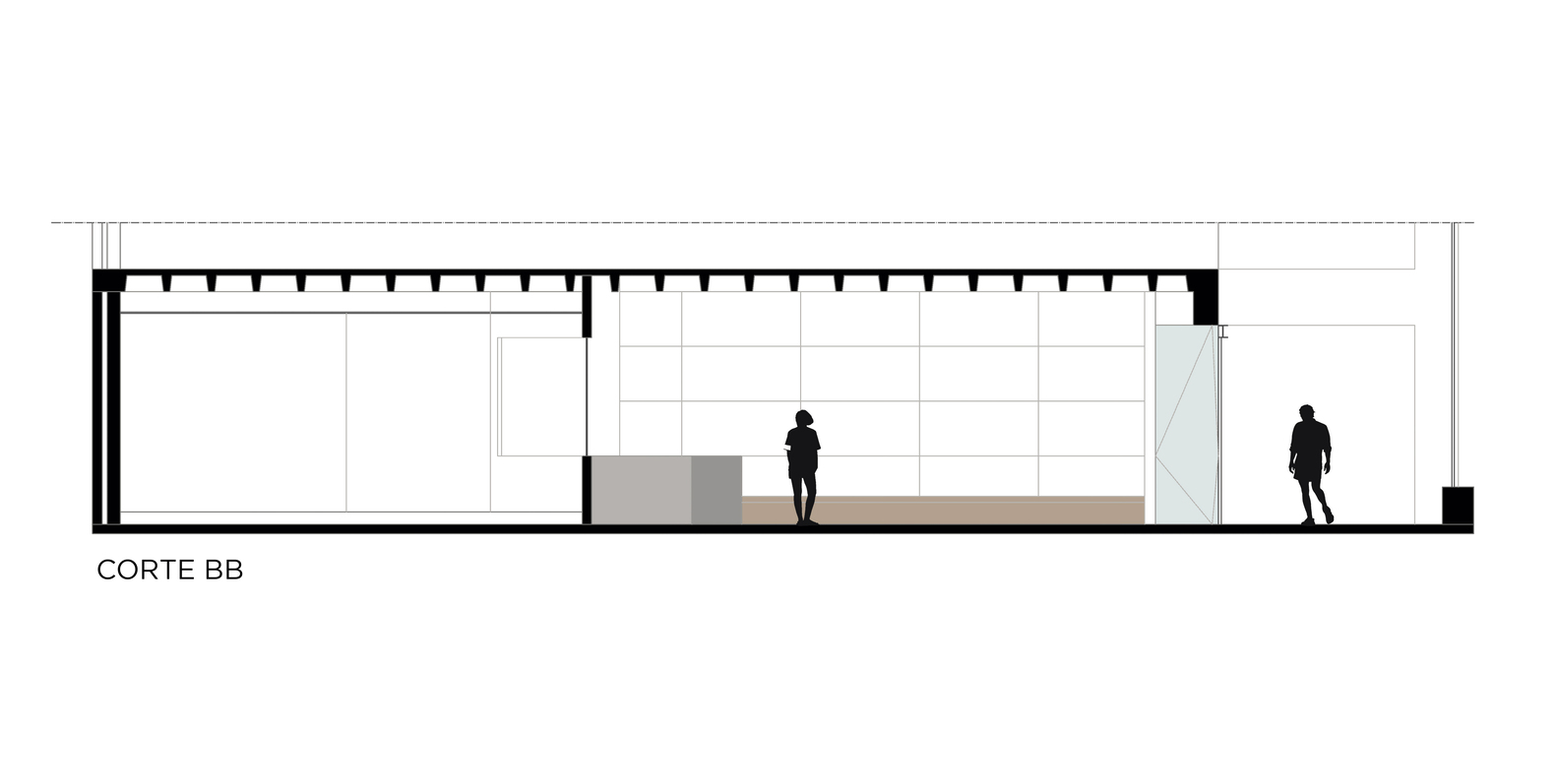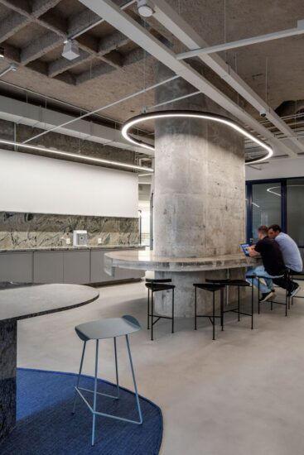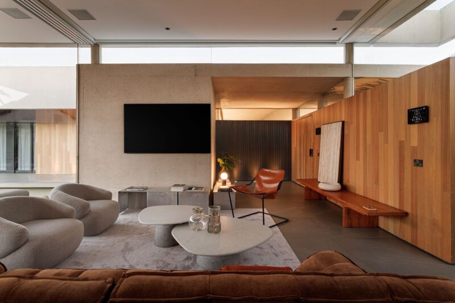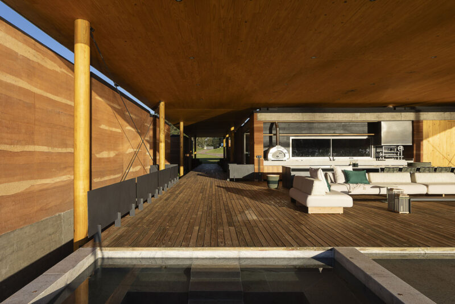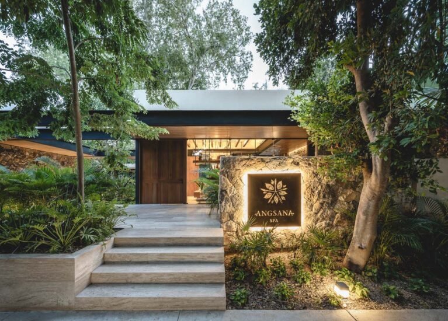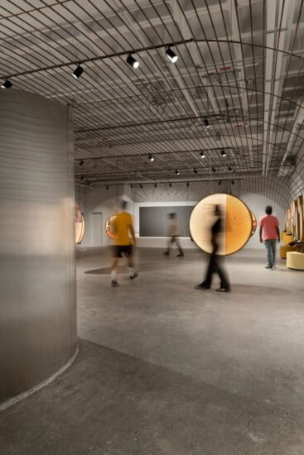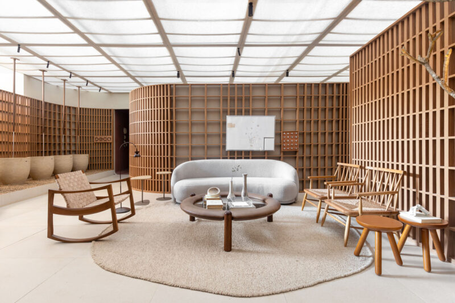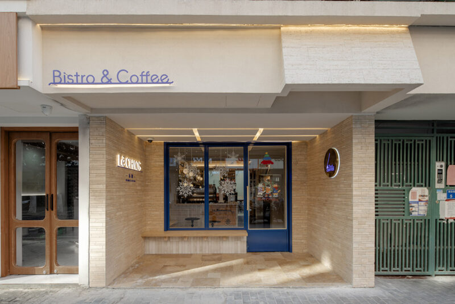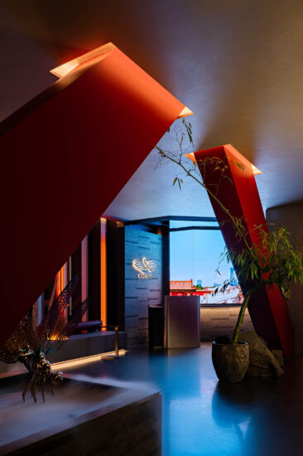這家位於巴西新利馬的Osso新餐廳有250個座位,空間采用了鐵、玻璃、皮革和金屬絲麵板,將現代和鄉村的元素融合在一起。
Adding to the expansion of the city of Nova Lima, in the Greater Belo Horizonte, Osso Restaurant opened a new location in Vila da Serra. With 250 seats, the new restaurant mixes items both contemporary and rustic, by using iron, glass, leather and wire panels.
廚房由玻璃窗圍成,讓每個人都能看到廚房的氛圍。 以此出發,從這個特殊的元素中產生了構成餐廳空間的所有元素的概念。
The grill framed by a glass curtain that lets everyone see the kitchen’s vibe. From that particular element came the concept for all of the items that form the restaurant’s space.
牆壁和天花板的顏色以及琥珀色的燈光給顧客帶來一種舒適的感覺。
The fire in the color of the walls and ceiling and the amber-tinged lights bring the customers a feeling of coziness.
Prodomo Design為餐廳設計了獨特的家具,他們使用了各種材料,從經過熱處理的桉樹板製成的桌子到用環保皮革製成的座椅。
Exclusive furnishing was created for the restaurant by Prodomo Design, who used everything from tables made out of heat-treated eucalyptus boards to seats molded in eco-friendly leather.
Greco設計公司專門為該餐廳設計的金屬板製成的巨大格柵天花板吸引了顧客的注意。在網格麵板上,有幾層泡沫覆蓋著透明的織物,以便更好地反射光線。麵板塗有類似於火焰的黃色,紅色和橙色的漸變顏色。
The big Grim Grid ceiling – made out of metallic panels designed by Greco Design especially for the restaurant – is sure to attract the customers’ attention. Over the Grim Grid panels, there are layers of foam coated with clear fabric in order to better reflect the light. Painted in gradients of yellow, red and orange, the panels resemble flames.
完整項目信息
項目名稱:OssO餐廳
項目位置:巴西新利馬
項目類型:餐飲空間/現代風格餐廳
完成時間:2018
建築麵積:508平方米
設計公司:Gustavo Penna Arquiteto e Associados
攝影:Jomar Bragança


