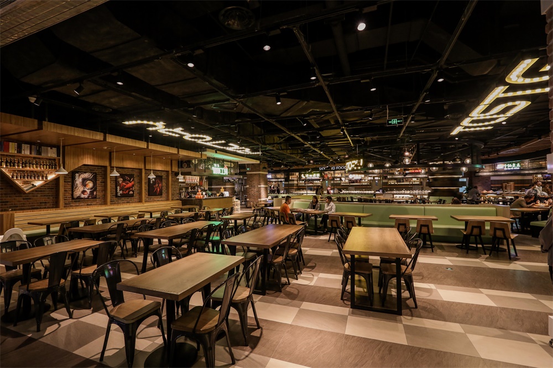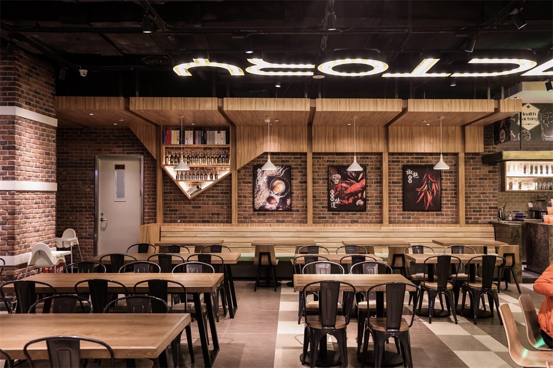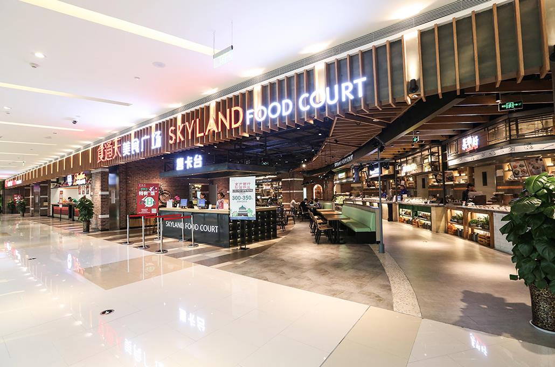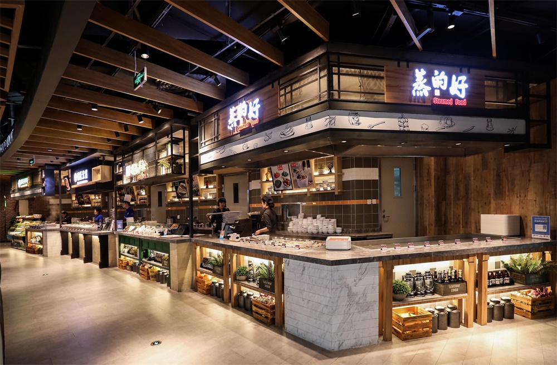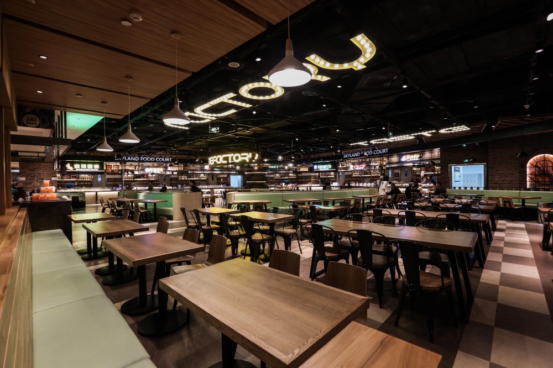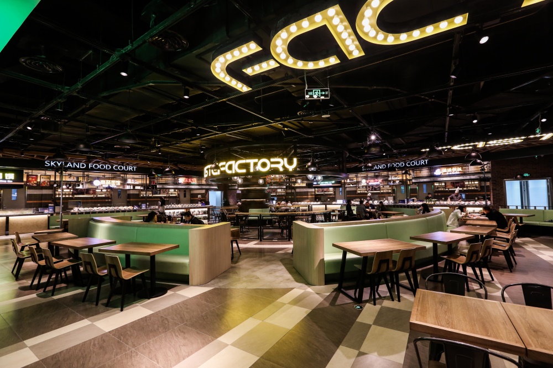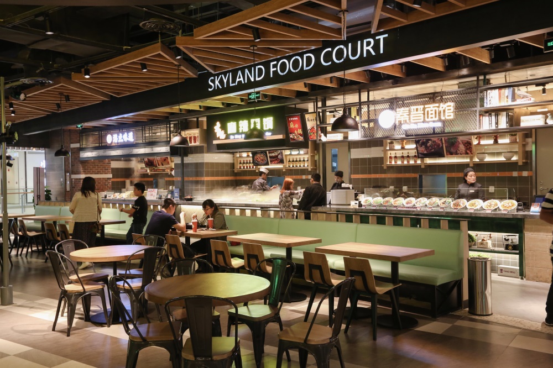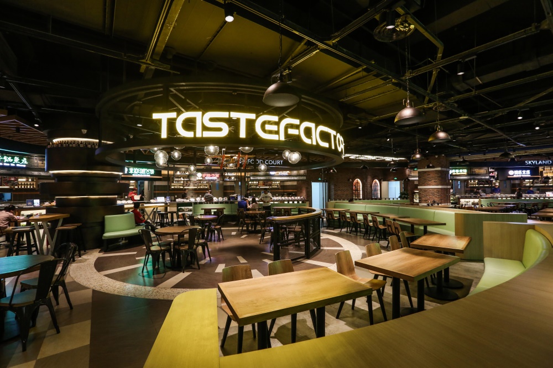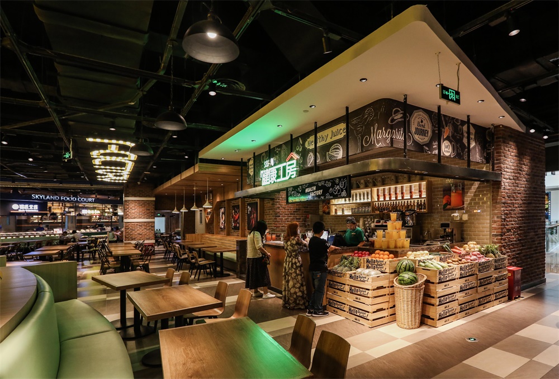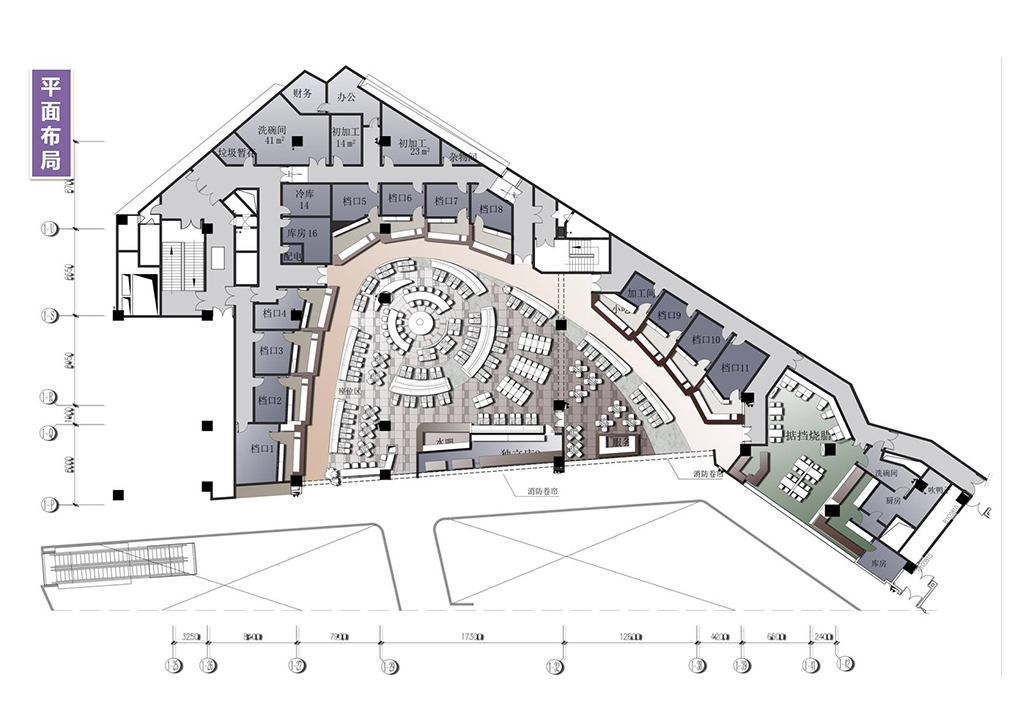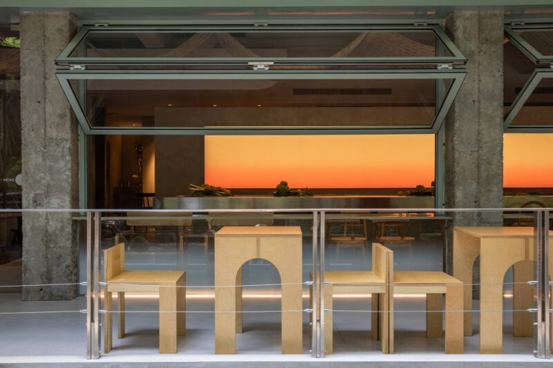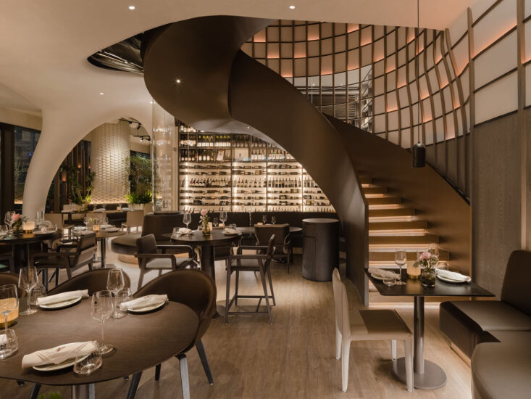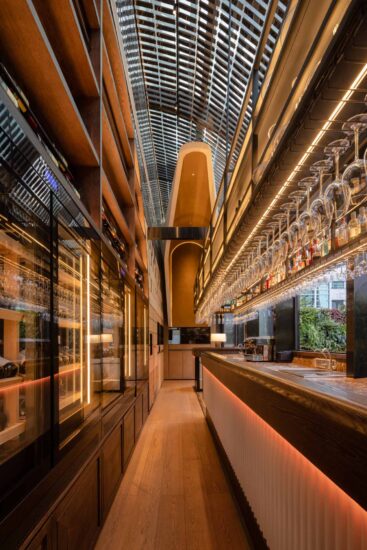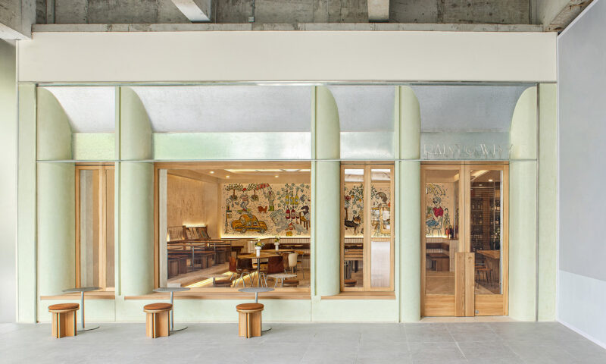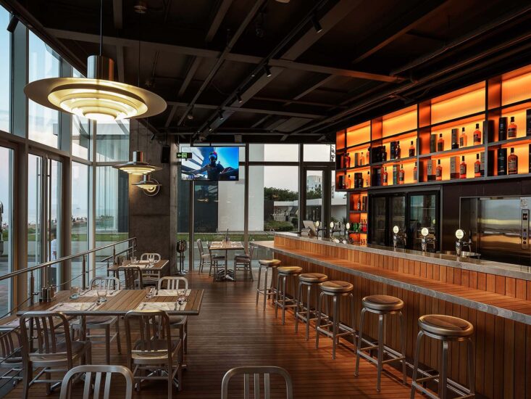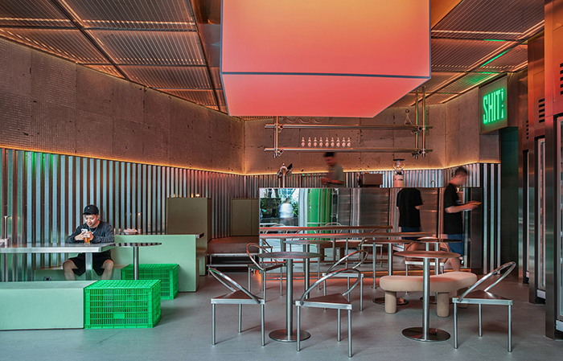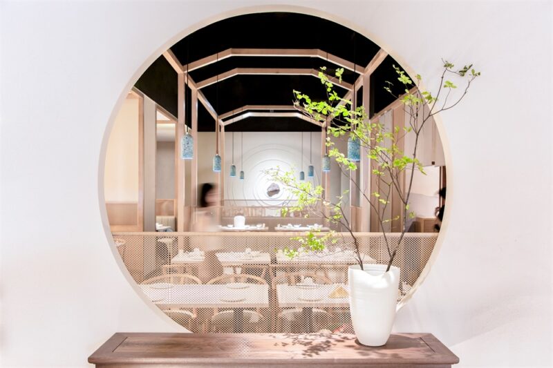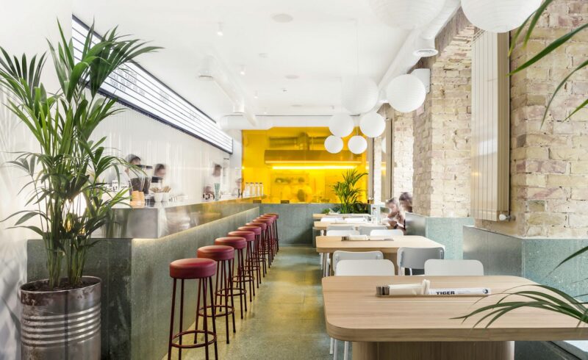LOFT中國感謝來自 金楓設計 的餐飲項目案例分享:
食通天美食廣場以集市的概念工業感為設計風格,打造一個像集市一樣豐富而熱鬧的美食廣場就是這個項目的目標。美食廣場的設計利用各種鋼架和磚石的效果營造出現代工業感的美食集市,美食廣場中間獨特的造型形成了一個中心,吸引著顧客的目光就如同集市的中心廣場一樣,為顧客提供舒適的就餐環境的同時,各檔口美食相互呼應讓其置身其中,給顧客一個被美食包圍的幸福感。
The goal of this project is to create a gourmet square as rich and lively as a bazaar, with the concept of industry as its design style.The design of gourmet square uses the effect of various steel frames and masonry to create a gourmet market with modern industrial sense. The unique shape in the middle of gourmet square forms a center, which attracts customers’attention just like the central square of the market. While providing customers with a comfortable dining environment, the gourmet foods of different stalls echo each other and let them stay in it, giving customers a surrounded by gourmet foods. Happiness.
用鋼架和各種磚石打造現代工業感的美食檔口,像街區一樣的布置,為每個檔口提供各種美食廣告的展現。
With steel frame and various bricks and stones to create a modern industrial sense of food stalls, like the layout of the block, for each stall to provide a variety of food advertising display.
美食廣場中間獨立的特色造型高大靚麗,吸引著顧客的目光如同集市的中心廣場一樣。
In the middle of the gourmet square, the unique shape is tall and beautiful, which attracts customers’attention just like the central square of the market.
主要項目信息
項目名稱:西安華潤萬象城食通天美食廣場
設計風格:工業感集市風格
主創及設計團隊:金楓設計
項目地址:西安華潤萬象城
設計麵積:1650平米
攝影版權:金楓設計
客戶:食通天餐飲有限公司


