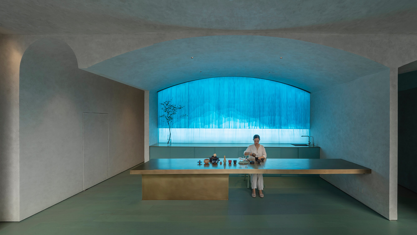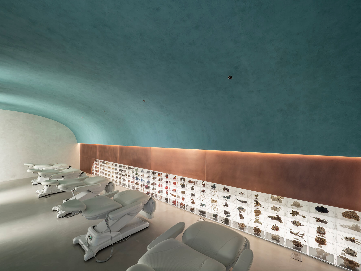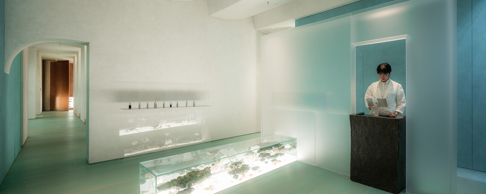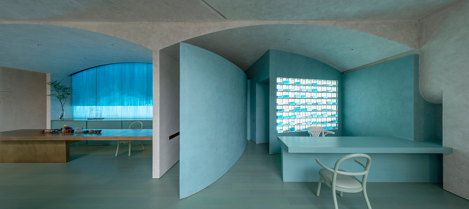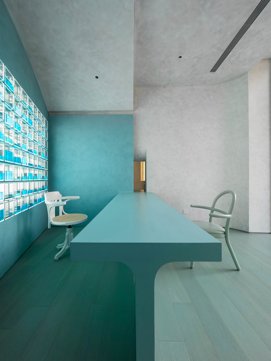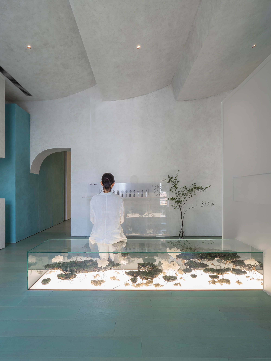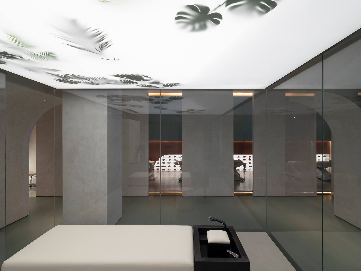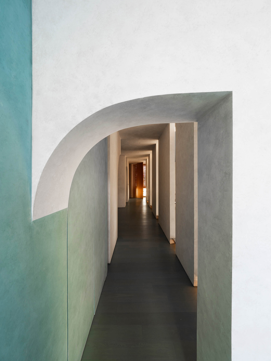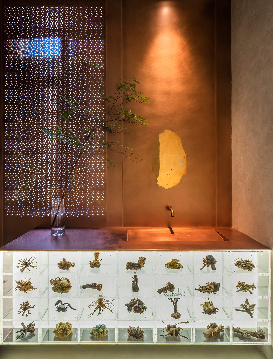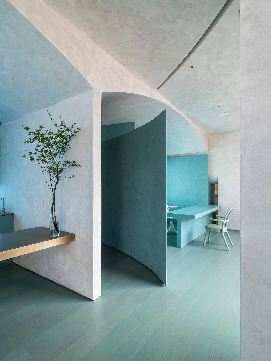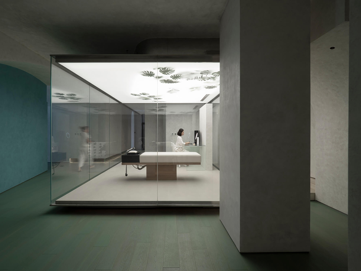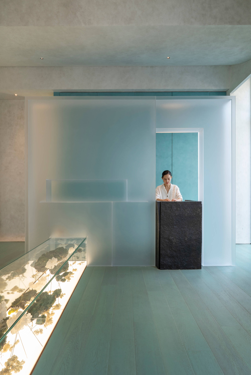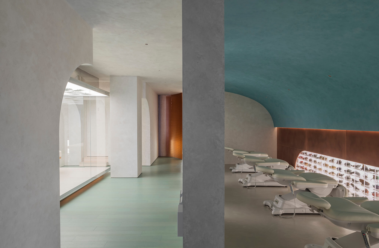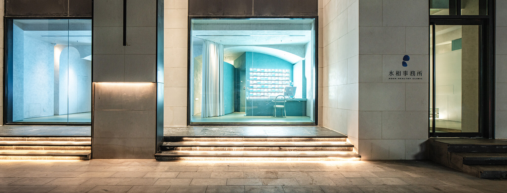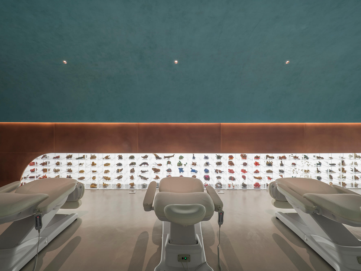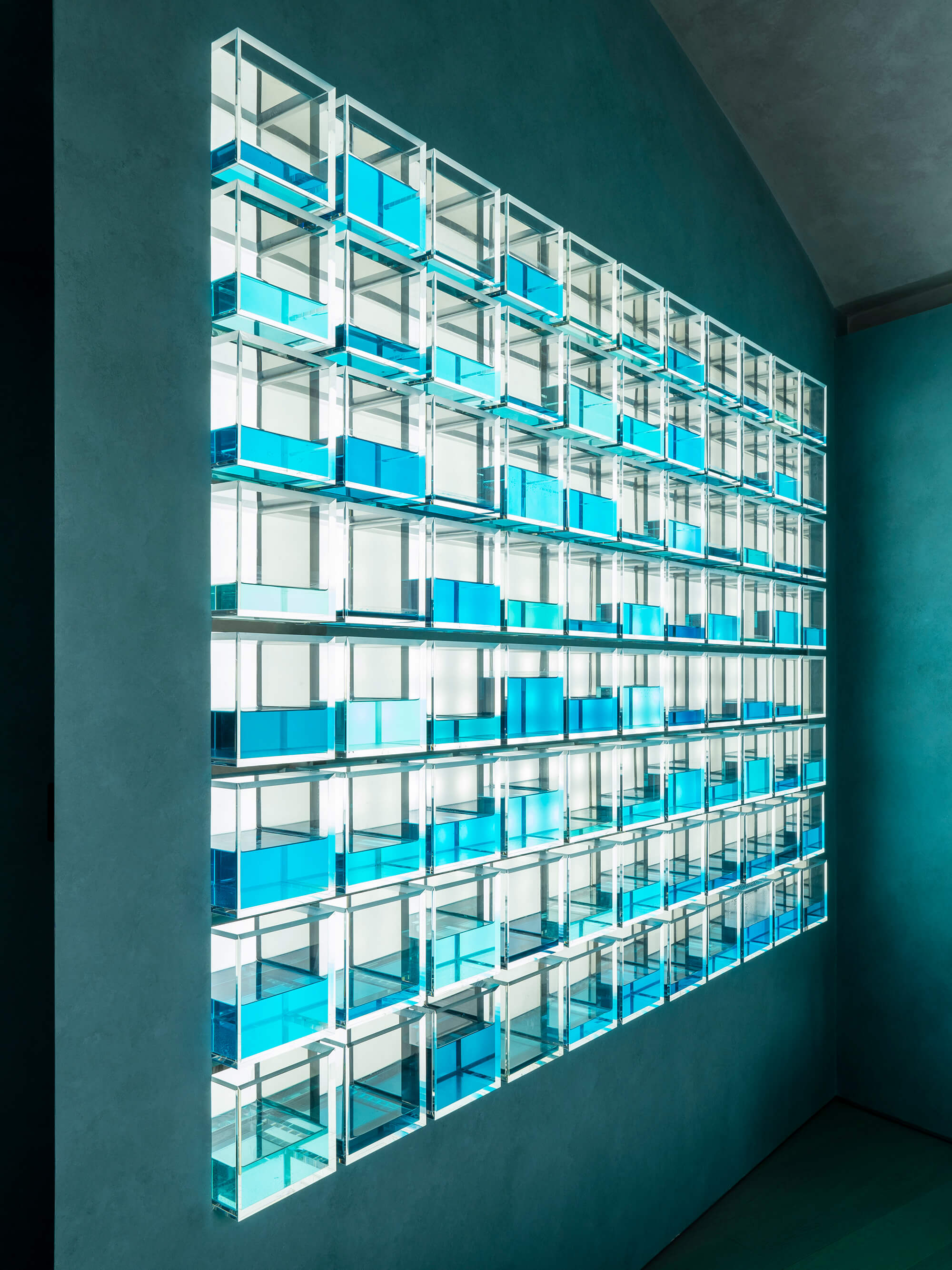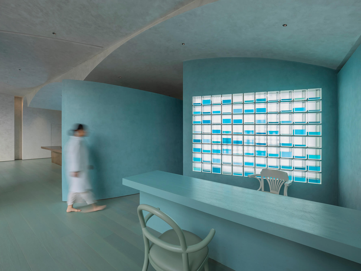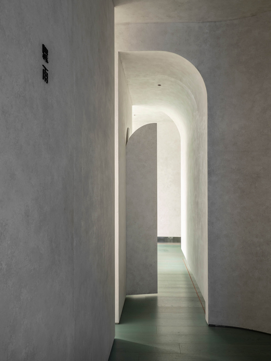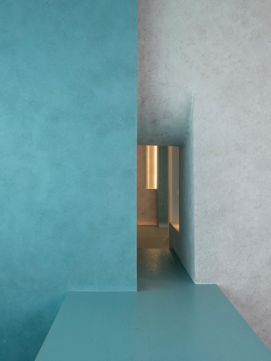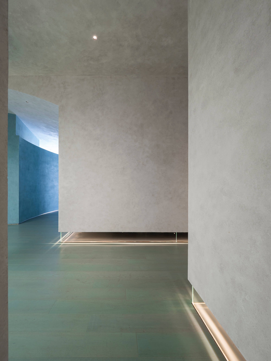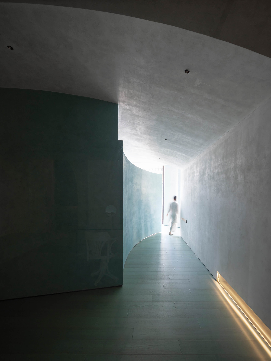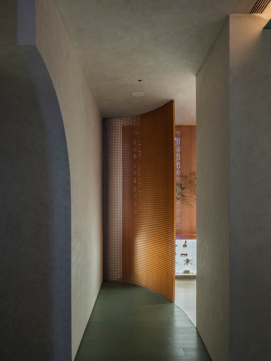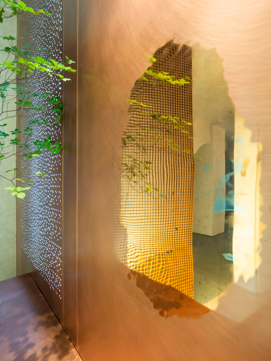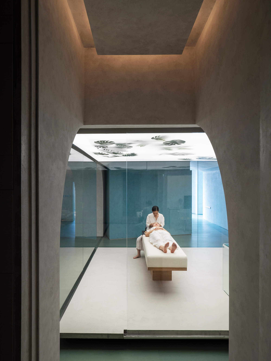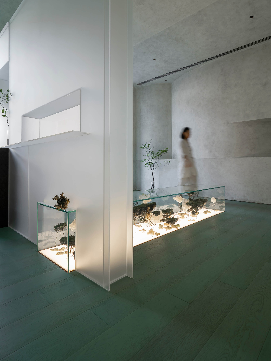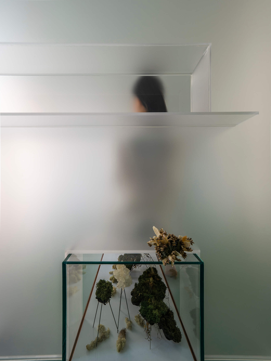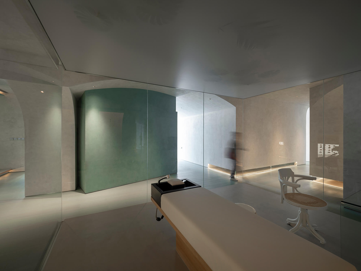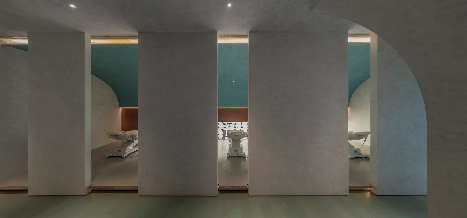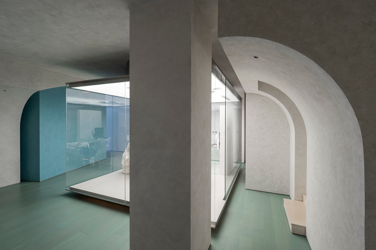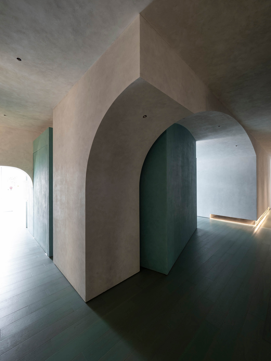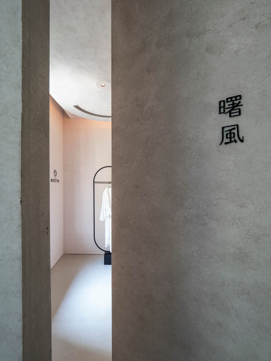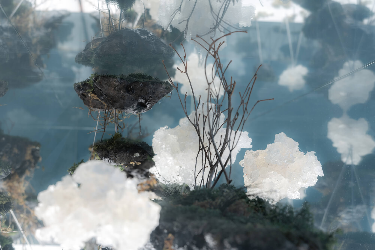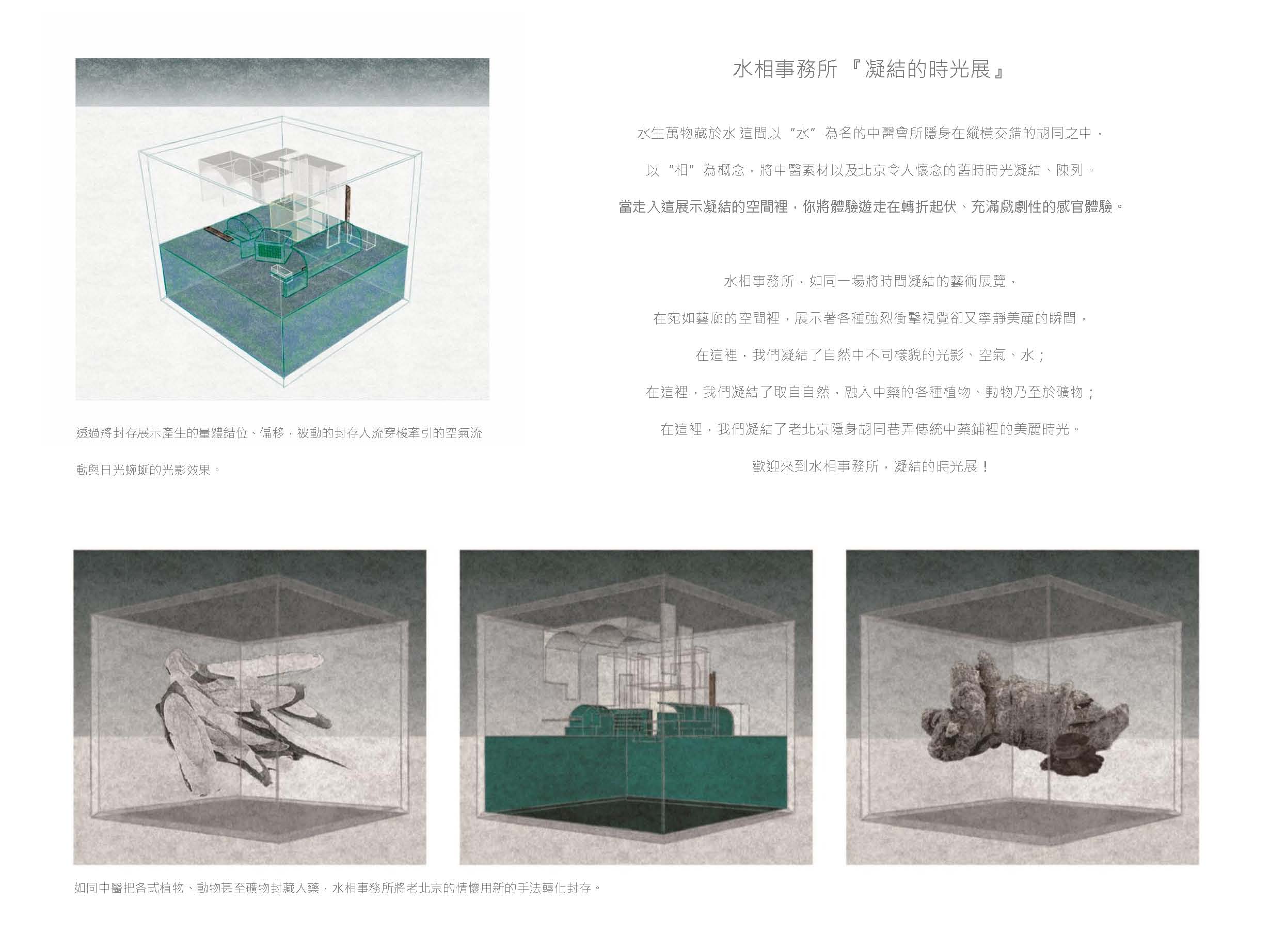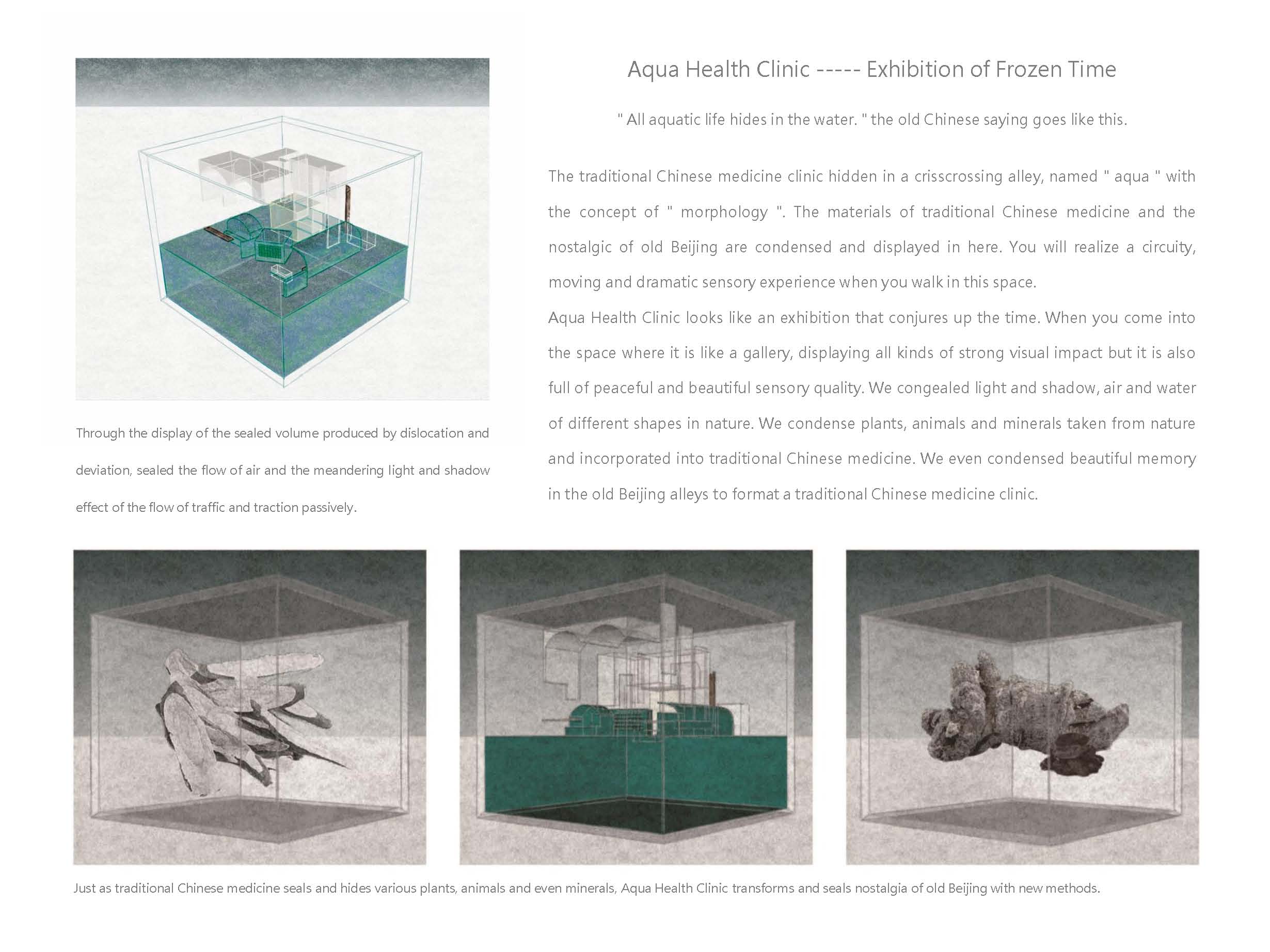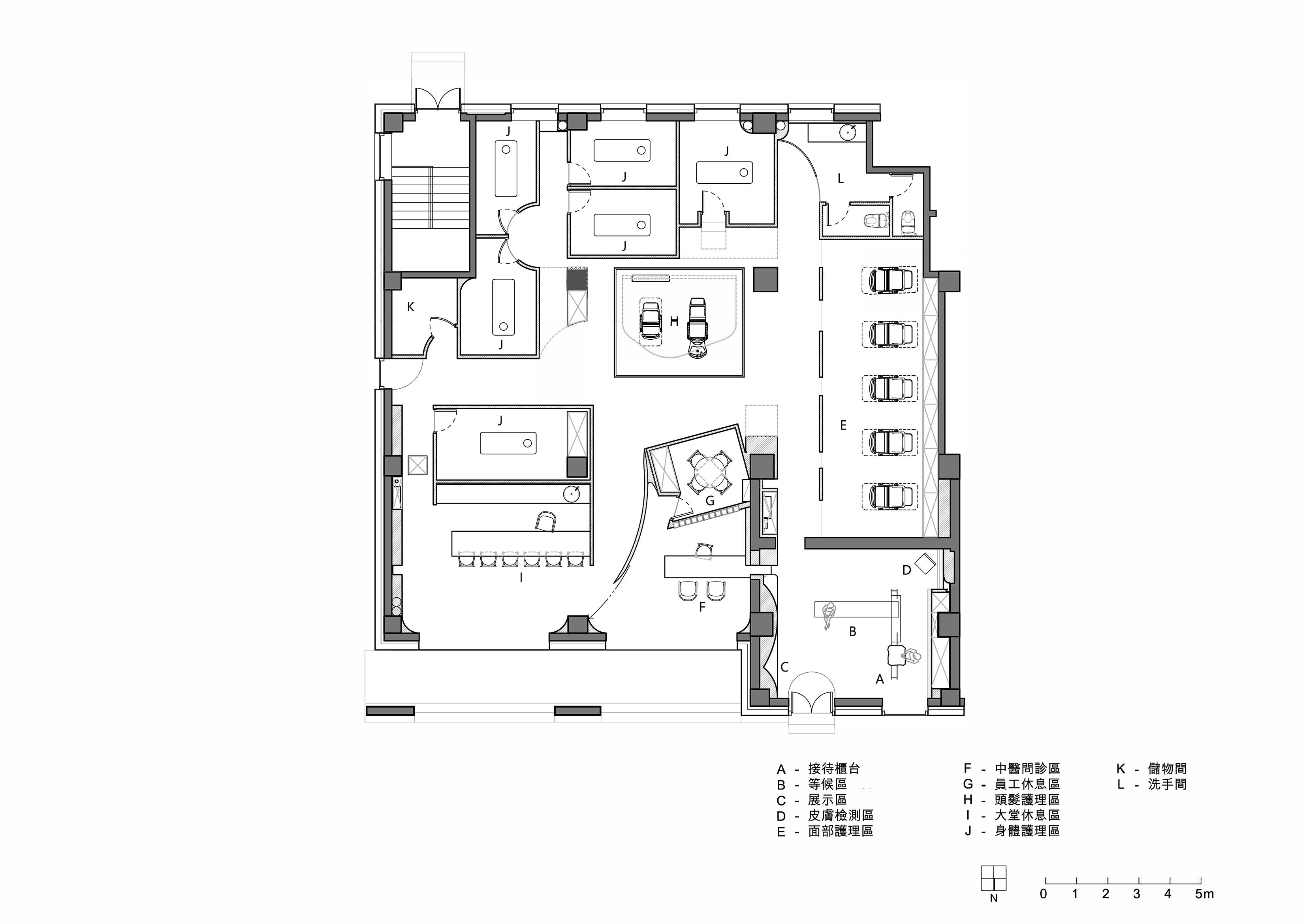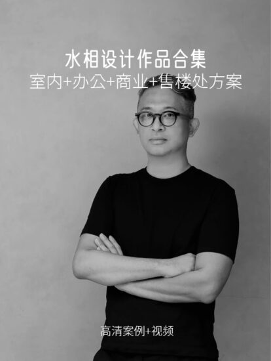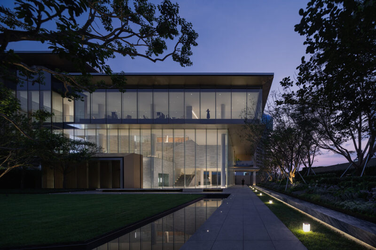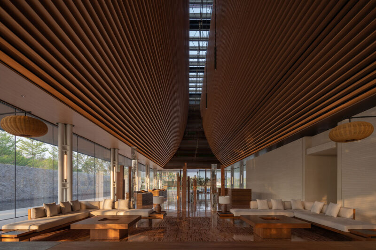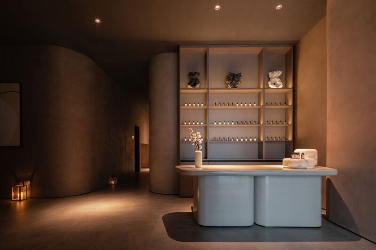LOFT中國感謝來自 水相設計 的商業空間/SPA項目案例分享:
凝結的時光展
Exhibition of Frozen Time
以形式封存記憶 直到光靠近
一入門,冷冽前衛的水蔥染實木地板正中央,長型玻璃盒漾著暖光,裏頭以苔蘚為主素材的裝飾如雲朵漂浮,這組植栽藝術裝置原是椅凳,在米灰色立麵純淨的牆體環繞下,一端隱入霧麵磨砂壓克力隔屏,模糊人影自看似美術館票亭的開口探出,原來,這是一連串中醫診療、SPA護理檢測的空間起點。
Sealing Memories in Various Forms until the Light Approaches
Upon entering the door, in the center of cool and avant-garde solid wood floor stained with soft-stem bulrush, the long glass case is covered with warm light, and the moss decoration inside as the main material floats like a cloud. This set of planting art decoration was originally a chair stool. This space is surrounded by a beige gray façade and one end is hidden with a matte frosted acrylic screen. A blurred figure appeared from the opening similar to the ticket booth of the art museum. It turns out that it is a space starting point for traditional Chinese medicine treatment and SPA care testing.
∇ 大堂休息區 Bar
藝境策展 凝結的時光
跳脫年歲久遠的老藥櫃背景,沒有陳年藥材的古老氣味,北京三裏屯新啟動的新品牌「水相事務所」企圖應用美容SPA和科技氣質扭轉中醫古老印象,將把脈問診、抓藥食療的醫理當路徑,替訪者串連專屬療程卸除身心淤積的疲累,人們可藉空間、飲食、SPA共塑當代五感文化,回頭體驗中醫內外養生的傾古之道。
Artistic Exhibition and Frozen Time
“Aqua Health Clinic” is a new brand launched in Sanlitun, Beijing, gets rid of the ancient background of old medicine cabinets and smell of aged medicinal herbs. It attempts to use cosmetic SPA and technological atmosphere to twist the old impression of traditional Chinese medicine. It uses medical principles of pulse diagnosis and medication and food therapies as the approach to design specific treatment for visitors to relieve physical and psychological fatigue. This place enables people to jointly shape the contemporary 5-senses culture through space, diet, and SPA, as well as experience the ancient internal and external health cultivation of traditional Chinese medicine.
無獨有偶,與幾千公裏外位於台北、同樣以「水」為暗喻命名的「水相設計」因緣際會牽起合作契機,連手打造一處空間顛覆人們對中醫共同記憶,無論是五行哲思背景、本草綱目細數的琳琅藥材,皆透過設計轉注手法找到新的感官表現形式。
Coincidentally, Aqua Health Clinic (水相事務所) shares the same name in Chinese with “Waterfrom Design” (水相設計) located several thousand kilometers away in Taipei, whose name also implies water. Due to such coincidence, Aqua Health Clinic cooperates with Waterfrom Design to jointly create a space subverting people’s collective memory about traditional Chinese medicine. The philosophical background of five elements and medicinal herbs in Compendium of Materia Medica both are presented in new sensory forms through design conversion techniques.
∇ 麵部護理區 Facial care area
∇ 接待櫃台、等候區 Reception area, Waiting area(攝影:LenmuG)
無論接受中醫診療或執行SPA養護,我們希望在科技醫理環繞的場域富含使人情感馳放的溫柔,溫柔來自於時空抽離的緩慢感、來自於精致、來自於藝術的回味無窮,因而有了「凝結的時光展」作為設計思維起點。
Our goal is to enable visitors receiving the diagnosis and treatment of traditional Chinese medicine or SPA care to experience the tenderness in the environment rich in technological and medical principles. Such tenderness comes from the sense of slowness of detachment from time and space, refinement, and endless aftertaste from art. Therefore, the use of “Exhibition of Frozen Time” as the design idea was initiated.
∇ 中醫問診區、大堂休息區 TCM clinic, Bar
形式格放 切剖的時光
關於時間最切身的論述莫過於生與死,我們將標本視為時間的有形載體,正如英國藝術家Damien Hirst探討生死概念的動物標本藝術品,在觀者和靜止標本之間環繞的生命體悟,勾起個人感受和文明社會的集體記憶。
Format-free and Dissected Time
The argument about time that is closest to people undoubtedly is life and death. We view specimens as the tangible carrier of time, which is exactly the same as the idea of the British artist, Damien Hirst, who investigates animal specimens symbolizing the concepts of life and death and suggests that the life perception surrounded by viewers and the static specimens bring back the collective memory of personal feelings and the civilized society.
麵部護理區座位前方牆麵,便示範了標本裝置帶來的藝術張力。近百種中藥植物礦物標本,包括現代人仍熟悉的芍藥、當歸,卻以少見的草本姿態靜置於整齊排列、發光的玻璃方格間。藥材原該釋放的氣味、滋味被凝結而消逝,透過設計語彙改采另一種靈性滋養著視覺和想象力。
The front wall of the seat in the facial care area demonstrates the artistic tension brought by the specimen installation. There are nearly 100 kinds of traditional Chinese medicine plant and mineral specimens, including common peony and Chinese angelica, with which modern people are still familiar. The specimens are statically placed with a rare herb gesture in neatly arranged and glowing glass grids. The scent and taste that the medicinal materials should have released have been condensed and disappeared. Design was used to spiritually inspire vision and imagination.
∇ 中醫問診區 TCM clinic
∇ 等候區 Waiting area
∇ 頭發護理區 Hair care area
又如基地中心的頭發護理區,我們刻意抬高地麵並以玻璃帷幕圈起,正上方投射均質且相對於周圍格外明亮的光源,發光薄膜映著隨機灑落的葉影,形成充滿科幻情境的展覽裝置。無論是平台上進行的行為、周圍人影穿梭的流動節奏,在此組成沒有時間開端和終點的表演藝術,觀者僅見故事的吉光片羽。
For the hair care area in the center of the base, we intentionally raised the ground and circled it with a glass curtain, projecting a light source that is homogeneous above and brighter than the surrounding area. The illuminating film reflects the randomly scattered leaf shadow, forming an exhibition installation full of science fiction. The behaviors carried out on the platform and the flow rhythm of the surrounding people’s shadows constitute the performance art without starting and ending points of time where viewers only see a small part of stories.
室內鬥拱、牆體造出非連續斷麵造型則延續了藝術標本的切片概念,看似突如其來被剖半而中斷的結構,或弧形走道盡頭呈現的半圓,相較於完整對稱的輪廓,格放般的結構切片更如被截斷的時光散發未完結氣氛,讓策展表現界麵更顯多元立體。
The indoor arch and façade create a discontinuous section shape that extends the slice concept of the art specimens. Compared to the perfectly symmetrical outline, a structure that appears to be interrupted by a half-cut, or a semi-circle that appears at the end of a curved walkway leaves an unfinished atmosphere with sliced structure more similar to truncated time, letting the curatorial performance interface be more diverse and stereo.
∇ 廊道往麵部護理區 Aisle to facial care area
∇ 洗手間 Toilet
∇ 中醫問診區、大堂休息區廊道 Aisle of TCM clinic and bar area
文本轉注 重組的時光
藥材之外,我們又擷取中醫文化的集體記憶符碼,轉化成符合前衛科技的裝飾元素。問診區解構了既定印象的實木藥櫃,轉注為方整排列的玻璃容器,盛著容量彩度高低不一的藍海,靜止如固態、漂浮如靈魂。輕巧色塊數組濃縮了藥材、問診、抓藥儀式與千百年智識的神韻,前衛場域又托襯古老的診療行為,超越任何畫作字帖能傳達的戲劇張力。
Text Transfer and Reorganized Time
In addition to the medicinal materials, we also extracted the collective memory symbols of traditional Chinese medicine culture and transform it into a decorative element that conforms to the avant-garde technology. The consultation area deconstructs the solid wood medicine cabinets of the existing impression. The medicine cabinets turn into a square glass container with a blue sea of varying volume that is still as solid and floating as a soul. The light block arrays condense the charm of medicinal materials, consultation, medication ritual and thousands of years of wisdom, and the avant-garde field also reflects the ancient diagnosis and treatment behaviors, surpassing the drama tension that any painting and calligraphy copybook can convey.
另側茶歇區用了六層、數萬根深淺不一的藍色壓克力棒,排列拚貼、打燈渲染,組出如山、如霧、如雨起伏的節奏層次,利用當代素材發揚蘊藏中式意念的潑墨山水,情緒內斂、點到即止。透過大幅落地窗,極簡無華的建築與裝置造型,凝聚足以抗衡窗外擾攘的平靜意境。
The tea break area at the other side uses 6 layers and tens of thousands of blue acrylic rods of different shades and arranged in collage with lighting to render the rhythm of mountain, fog, and rain. Contemporary materials are used to reflect the splash of ink and water with Chinese meaning and the restrained mood. Large floor-to-ceiling windows and the minimalist architecture and installations are used to block the noise outside and create calmness.
改變物的質地賦予空間藝術性的手法,在洗手間也藏著驚喜。由台麵到牆上包裹厚重而光澤隱晦的純銅,僅在麵部高度局部打磨成光潔鏡麵,改變的接口屬性,使人不期然瞥見清晰倒影,單純之物也能成為令人駐足玩味的裝置藝術。
The texture of objects is changed to create spatial artistic sense, and there are also surprises in the bathroom. From the countertop to the wall, the thick and lustrous pure copper is only partially polished at the height of face to a smooth mirror surface, changing the interface properties, so that people can see the clear reflection unexpectedly. Simple things can also become attractive installation art.
∇ 頭發護理區 Hair care area
∇ 接待櫃台、等候區 Reception area, Waiting area
感官沈浸 漂浮的時光
在使人放鬆、享受的問診儀式後,完成SPA療程來到茶歇區,感官持續籠罩在品牌主調的水蔥色裏,因為室內如洞窟的鬥拱、弧牆、以及回繞曲折的視覺軸線,形成難以與外同步的模糊時空脈絡,彷佛踏入太空或深深沒入水底,由無盡的漂浮與絕對的孤立靜寂組成一種恒久、無人知曉的平靜。
Sensory Immersion and Floating Time
After finishing the consultation of relaxation and enjoyment and SPA treatment, visitors may go to the tea break area to allow their senses to continue enjoying the green color of the brand’s main tone. The indoor arches similar to caves, the arc walls, and the visual axes that revolve around the twists and turns form a fuzzy space-time context that is difficult to synchronize with the outside. Visitors may feel that they enter the space or are deeply submerged into the water. The endless floating and absolute isolation and silence constitute the eternal calmness that is beyond comprehension.
∇ 廊道往麵部護理區及頭發護理區 Aisle to facial care area and hair care area
由於空間屬性,照明不像其他住宅或商業空間必須全然均質明亮,或由上而下聚光直接強調某物,所以許多區塊僅用最低限度的光,甚至覺察不到光的起點。它溫和映襯在建築量體的起伏錯迭間隙,更讓細數時間的日光流竄於狹長甬道的層層開口,引路。在幽暗的場景中,我們藉由裝飾器物搭配明確亮度,讓藝術成為光的發散中心、展覽的核心,當光的來源從立麵、從下方漾起,它不是霸道直述的功能,它變成環境、變成藝術、變成夢裏的光陰。
Due to the spatial nature, lighting is not as homogeneous as other residential or commercial spaces, or does not directly emphasize a certain object in a top-down manner. Therefore, many blocks use only minimal light, and even the beginning of light cannot be noticed. The light illuminates against the undulating gaps of the building’s volume, allowing the time of daylight to flow through the opening of the narrow and long walkways. In the dark scene, we use the decorative objects to match the brightness to allow art become the center of light, as well as the core of the exhibition. When the source of light is from the façade below, light does not directly illuminate objects, it becomes the environment, art, and the time of dreams.
∇ 空間外觀 Exterior(攝影:LenmuG)
∇ 麵部護理區 Facial care area
∇ 中醫問診區背牆 TCM clinic parados
∇ 中醫問診區 TCM clinic
∇ 身體護理區 Bodycare area
∇ 中醫問診區一隅 Part of TCM clinic
∇ 頭發護理區廊道 Aisle of hair care area
∇ 廊道往中醫問診區、大堂休息區廊道 Aisle to TCM clinic and bar area
∇ 洗手間廊道 Aisle of toilet
∇ 洗手間鏡麵 Mirror of toilet
∇ 頭發護理區 Hair care area
∇ 接待櫃台、等候區 Reception area, Waiting area
∇ 接待櫃台 Reception area
∇ 頭發護理區 Hair care area
∇ 麵部護理區 Facial care area
∇ 頭發護理區 Hair care area
∇ 廊道往接待櫃台、麵部護理區 Aisle to reception area and facial care area
∇ 身體護理區 Bodycare area
∇ 等候區椅凳玻璃盒 Glass case chair stool of waiting area(攝影:LenmuG)
∇ 概念中文介紹
∇ 概念英文介紹 concept diagram
∇ 平麵方案 floor plan
∇ 立麵圖1 elevation1
∇ 立麵圖2 elevation2
∇ 立麵圖3 elevation3
主要項目信息
空間設計公司:水相設計(https://waterfrom.com/)
空間設計:李智翔、郭瑞文、林亭妤、戴佐穎
業主:水相事務所
空間性質:SPA商業空間
座落位置:北京市朝陽區
室內麵積:280m2
空間格局:接待櫃台、展示區、等候區、皮膚檢測區、麵部護理區、洗手間、頭發護理區、身體護理區、中醫問診區、大堂休息區、員工休息區、儲物間
設計時間:2018.09~2018.12
施工時間:2019.01~2019.07
主要材料:壓克力、木地板、.紅銅、手工漆、透光薄膜燈、觀音石、不鏽鋼、水磨石
攝影:李國民、LenmuG
Designer: Waterfrom Design (https://waterfrom.com/)
Client: Aqua Health Clinic
Category: SPA commercial space
Location: Beijing, China
Area: 280 m2
Layout: Reception area, Display area, Waiting area, Skin detection area, Facial care area, Toilet, Hair care area, Bodycare area, TCM clinic, Bar, Staff area, Storage
Material: 2018.09~2018.12
Design Period: 2019.01~2019.07
Construction Period: acrylic, floor timber, hand paint, transparent soft film lighting, Guanyin rock, stainless steel, terrazzo
Photographer: Kuomin Lee; LenmuG
Copyright: Waterfrom Design; Aqua Health Clinic


